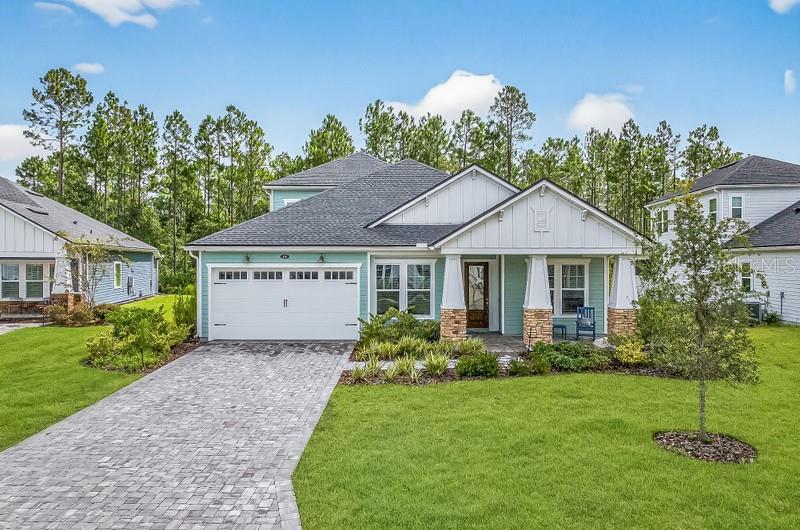PRICED AT ONLY: $1,050,000
Address: 267 Sophia Terrace, ST AUGUSTINE, FL 32095
Description
Welcome home to this meticulously maintained 5 bed, 3 bath pool home on one of Palencias most sought after streetsSophia Terrace. Curb appeal pops with lush, mature landscaping and a sealed paver driveway. Major updates include new windows (2022) with plantation shutter window treatments throughout, and a new roof with gutters (2018). Inside, hardwood floors, 12 ft ceilings, and crown molding set an elegant tone. The 2024 primary bath remodel is a showstopper with a large walk in shower, freestanding tub, and spacious closet. The refreshed kitchen features quartz countertops, updated cabinetry, and a natural gas range.
A true 3 car garage impresses with a pristine shark coated floor and a mini split to keep the space air conditioned. Step into the fully fenced backyard to find pristine travertine decking leading to a custom heated pool, wrapped in lush landscaping for exceptional privacy. A brand new turf putting green with marble inlay steps elevates the outdoor fun, and theres still ample lawn for pets to roam. Quiet evenings here are especially serene.
From top to bottom, this home has been lovingly maintained and is move in ready. Located in the gated community of Palencia, residents enjoy world class amenities including an Arthur Hillsdesigned championship golf course, tennis courts, fitness center, resort style pools, and scenic walking trails. Conveniently positioned between St. Augustine and Jacksonville, youre just minutes from top rated schools, the beach, and everyday conveniencesCostco and the new shopping corridor are nearby, and Publix is just a short golf cart ride away. This home offers both luxury and locationschedule your showing today!
All information pertaining to the property is deemed reliable, but not guaranteed. Information to be verified by the Buyer. Be advised that cameras may exist recording audio and video inside/outside the property, such as ring doorbells. Photos are digitally enhanced and could be altered, please verify.
Property Location and Similar Properties
Payment Calculator
- Principal & Interest -
- Property Tax $
- Home Insurance $
- HOA Fees $
- Monthly -
For a Fast & FREE Mortgage Pre-Approval Apply Now
Apply Now
 Apply Now
Apply Now- MLS#: FC313193 ( Residential )
- Street Address: 267 Sophia Terrace
- Viewed: 4
- Price: $1,050,000
- Price sqft: $273
- Waterfront: No
- Year Built: 2003
- Bldg sqft: 3847
- Bedrooms: 5
- Total Baths: 3
- Full Baths: 3
- Garage / Parking Spaces: 3
- Days On Market: 11
- Additional Information
- Geolocation: 30.0154 / -81.381
- County: SAINT JOHNS
- City: ST AUGUSTINE
- Zipcode: 32095
- Subdivision: Palencia
- Provided by: DJ & LINDSEY REAL ESTATE
- Contact: Alexia Johnson-Psihogios
- 386-387-5985

- DMCA Notice
Features
Building and Construction
- Covered Spaces: 0.00
- Exterior Features: Sidewalk
- Fencing: Fenced
- Flooring: Carpet, Tile, Wood
- Living Area: 2760.00
- Roof: Shingle
Garage and Parking
- Garage Spaces: 3.00
- Open Parking Spaces: 0.00
Eco-Communities
- Pool Features: Heated, In Ground, Screen Enclosure
- Water Source: Public
Utilities
- Carport Spaces: 0.00
- Cooling: Central Air
- Heating: Central, Natural Gas
- Pets Allowed: Yes
- Sewer: Public Sewer
- Utilities: Electricity Connected, Natural Gas Connected, Sewer Connected
Amenities
- Association Amenities: Basketball Court, Clubhouse, Gated, Golf Course, Park, Pickleball Court(s), Playground, Pool, Security, Tennis Court(s)
Finance and Tax Information
- Home Owners Association Fee Includes: Maintenance Grounds, Management, Security
- Home Owners Association Fee: 125.00
- Insurance Expense: 0.00
- Net Operating Income: 0.00
- Other Expense: 0.00
- Tax Year: 2024
Other Features
- Appliances: Dishwasher, Disposal, Dryer, Gas Water Heater, Microwave, Range, Refrigerator, Washer
- Association Name: Palencia
- Country: US
- Interior Features: Ceiling Fans(s), High Ceilings, Primary Bedroom Main Floor, Walk-In Closet(s)
- Legal Description: 43/3-6 MARSHALL CREEK DRI UNIT SV-4 LOT 20 OR4061/581
- Levels: One
- Area Major: 32095 - Saint Augustine
- Occupant Type: Owner
- Parcel Number: 0720760200
- Possession: Close Of Escrow
- Zoning Code: PUD
Nearby Subdivisions
Bannon Lakes Ph 1a1b
Beacon Lake
Beacon Lake Ph 2a
Beacon Lake Ph 3a
Beacon Lake Ph 3b
Cordova Palms
Eagle Creek
Eagle Crkst Augustine
Istoria
Jackson Park
Madeira
Markland
None
North Creek
Oak Grove
Palencia
Parkland Preserve
Parkland Preserve Ph 4b
Preservebannon Lks Ph 2d
Sandy Creek
Southaven Ph Iia
St Augustine Park
Usina & Kuhn
Venetian Isles
Verano Creek
Similar Properties
Contact Info
- The Real Estate Professional You Deserve
- Mobile: 904.248.9848
- phoenixwade@gmail.com
























































































