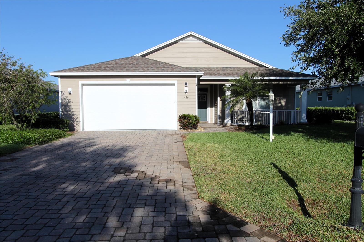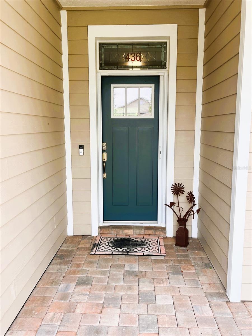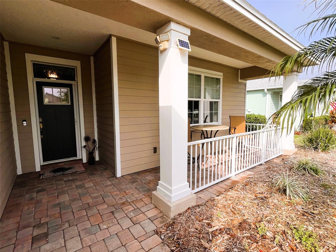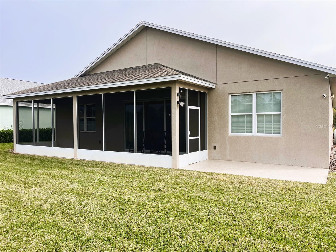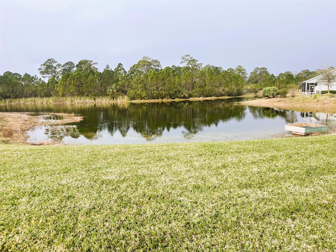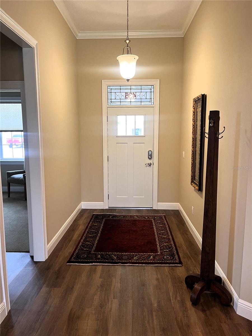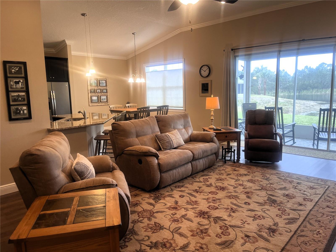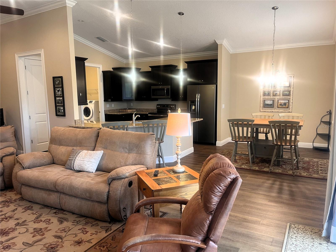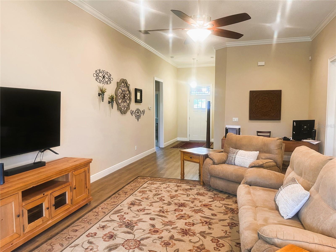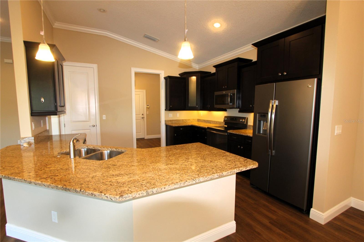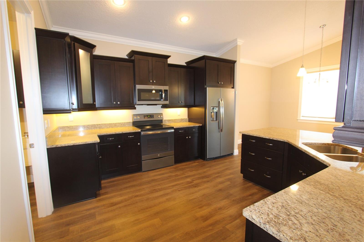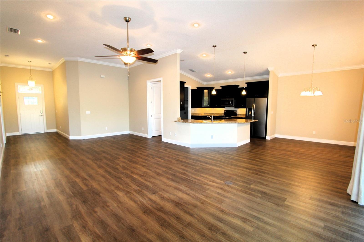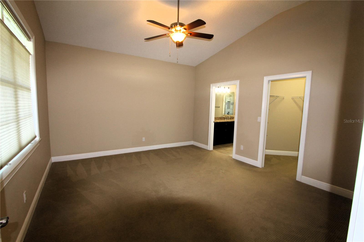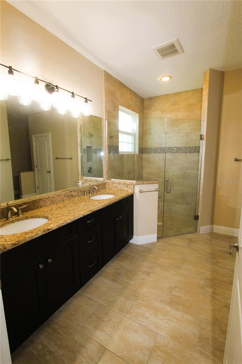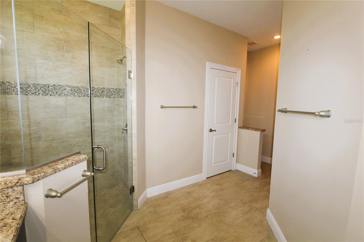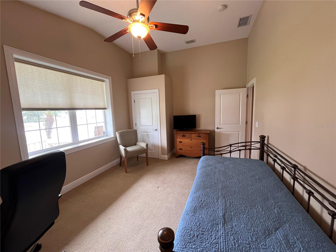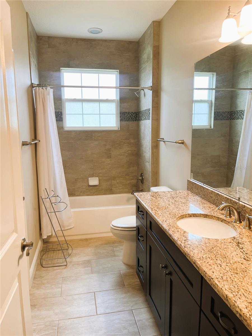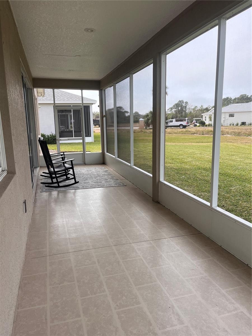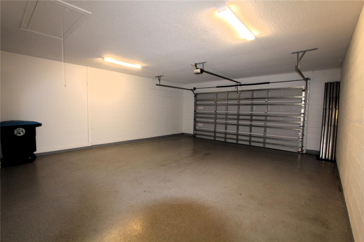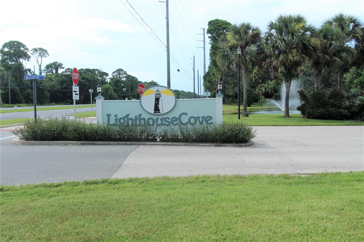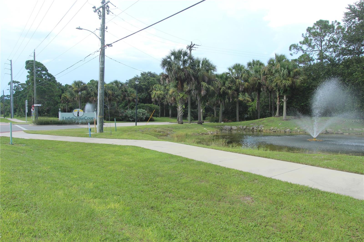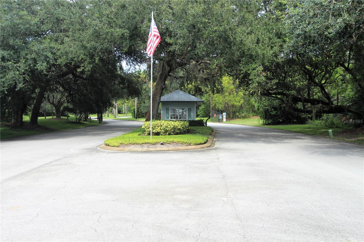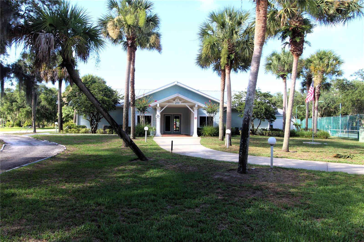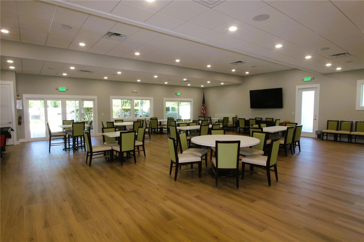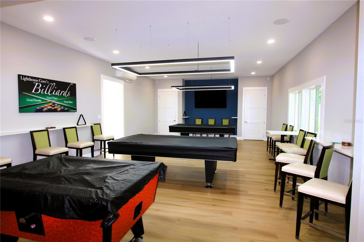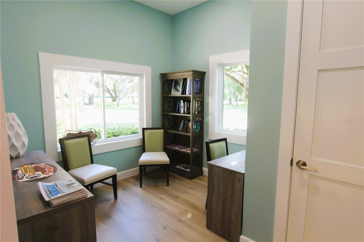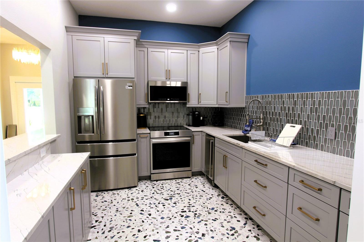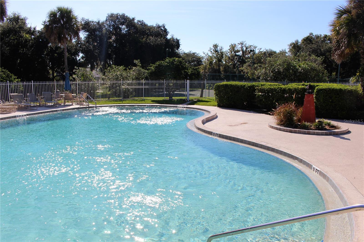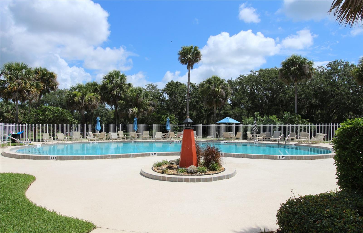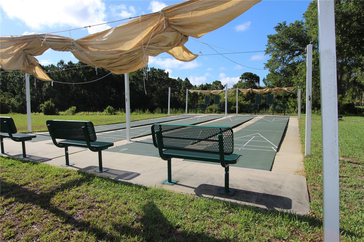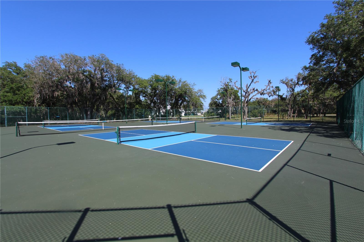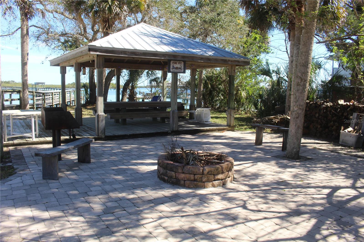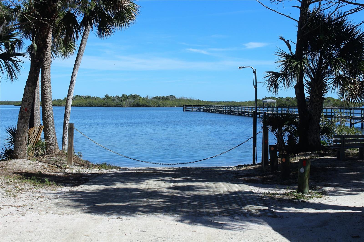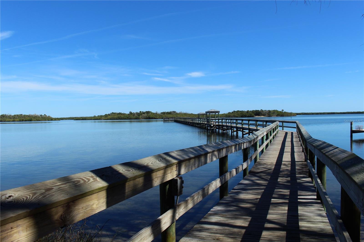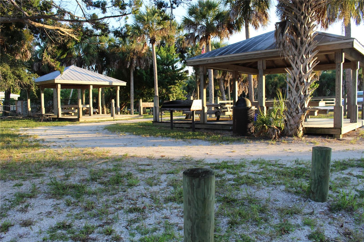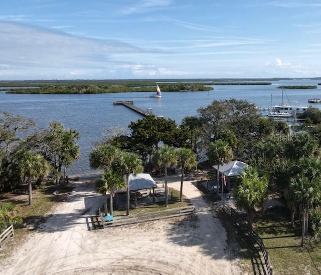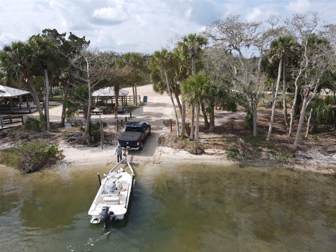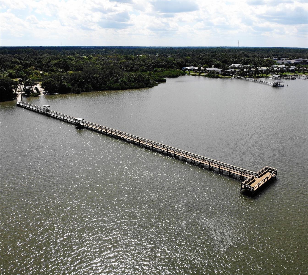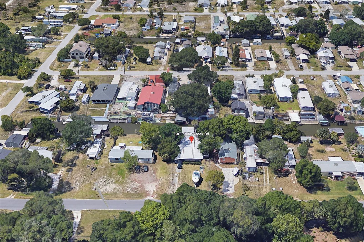PRICED AT ONLY: $429,900
Address: 436 Eldora Drive, OAK HILL, FL 32759
Description
LAKEFRONT Gorgeous two bedroom, two bath concrete block home is nestled on a beautiful, landscaped lot and overlooks one of the many lake/ponds in the community. This spacious home features an open floor plan and is great for visiting with family and friends. The kitchen features GE slate appliances, wood cabinets with soft close doors and drawers, granite countertops, undercabinet lighting and more. Other features include vaulted ceilings, crown molding, upgraded luxury vinyl plank flooring in the main living areas, foam insulation in the block walls, an oversized garage (22x26) and pavered front porch and driveway. The primary bedroom has a spacious walk in closet and the primary bath features double sinks, granite countertops, linen closet and a zero entry shower. Enjoy spectacular sunsets from your screened patio. Not a lot rental community, own your own land. Lighthouse Cove is a gated community where golf carts are a second means of transportation. Enjoy a large, heated swimming pool, recently renovated clubhouse, pickleball courts, shuffleboard, boat launch for shallow water boats, recreational picnic area on the river and a fishing pier. It is a boating/fishing/shrimping paradise located a short distance from the Mosquito Lagoon. Watch the rockets launch from the fishing pier. Dont miss out on a great opportunity to live in Paradise. A must see! All measurements approximate! Information deemed accurate but not guaranteed.
Property Location and Similar Properties
Payment Calculator
- Principal & Interest -
- Property Tax $
- Home Insurance $
- HOA Fees $
- Monthly -
For a Fast & FREE Mortgage Pre-Approval Apply Now
Apply Now
 Apply Now
Apply Now- MLS#: NS1084569 ( Residential )
- Street Address: 436 Eldora Drive
- Viewed: 78
- Price: $429,900
- Price sqft: $145
- Waterfront: Yes
- Wateraccess: Yes
- Waterfront Type: Pond
- Year Built: 2017
- Bldg sqft: 2958
- Bedrooms: 2
- Total Baths: 2
- Full Baths: 2
- Garage / Parking Spaces: 2
- Days On Market: 189
- Additional Information
- Geolocation: 28.8809 / -80.8496
- County: VOLUSIA
- City: OAK HILL
- Zipcode: 32759
- Subdivision: Lighthouse Cove
- Provided by: LIGHTHOUSE COVE REALTY
- Contact: Tina Muglach-Blanton
- 386-345-2536

- DMCA Notice
Features
Building and Construction
- Covered Spaces: 0.00
- Exterior Features: Hurricane Shutters, Sliding Doors, Sprinkler Metered
- Flooring: Carpet, Ceramic Tile, Luxury Vinyl
- Living Area: 1771.00
- Roof: Shingle
Property Information
- Property Condition: Completed
Land Information
- Lot Features: Landscaped
Garage and Parking
- Garage Spaces: 2.00
- Open Parking Spaces: 0.00
Eco-Communities
- Water Source: Public
Utilities
- Carport Spaces: 0.00
- Cooling: Central Air
- Heating: Electric, Heat Pump
- Pets Allowed: Cats OK, Dogs OK, Number Limit
- Sewer: Public Sewer
- Utilities: Cable Available, Electricity Connected, Public, Sewer Connected, Sprinkler Meter, Underground Utilities, Water Connected
Amenities
- Association Amenities: Clubhouse, Pickleball Court(s), Pool, Recreation Facilities
Finance and Tax Information
- Home Owners Association Fee Includes: Pool, Private Road, Recreational Facilities
- Home Owners Association Fee: 115.76
- Insurance Expense: 0.00
- Net Operating Income: 0.00
- Other Expense: 0.00
- Tax Year: 2024
Other Features
- Appliances: Dishwasher, Disposal, Electric Water Heater, Microwave, Range, Refrigerator
- Association Name: Sentry Management/Brittani King
- Association Phone: 386-423-7796
- Country: US
- Furnished: Unfurnished
- Interior Features: Ceiling Fans(s), Crown Molding, High Ceilings, Open Floorplan, Primary Bedroom Main Floor, Thermostat, Walk-In Closet(s), Window Treatments
- Legal Description: 32 18 35 LOT 194 LIGHTHOUSE COVE PHASE 3 SECTION 2 MB 57 PGS 119-120 INC PER OR 7339 PG 0542 PER OR 7367 PGS 3619-3621 INC
- Levels: One
- Area Major: 32759 - Oak Hill
- Occupant Type: Vacant
- Parcel Number: 85-32-04-00-1940
- Possession: Close Of Escrow
- Style: Craftsman
- View: Water
- Views: 78
- Zoning Code: MH-3
Nearby Subdivisions
Similar Properties
Contact Info
- The Real Estate Professional You Deserve
- Mobile: 904.248.9848
- phoenixwade@gmail.com
