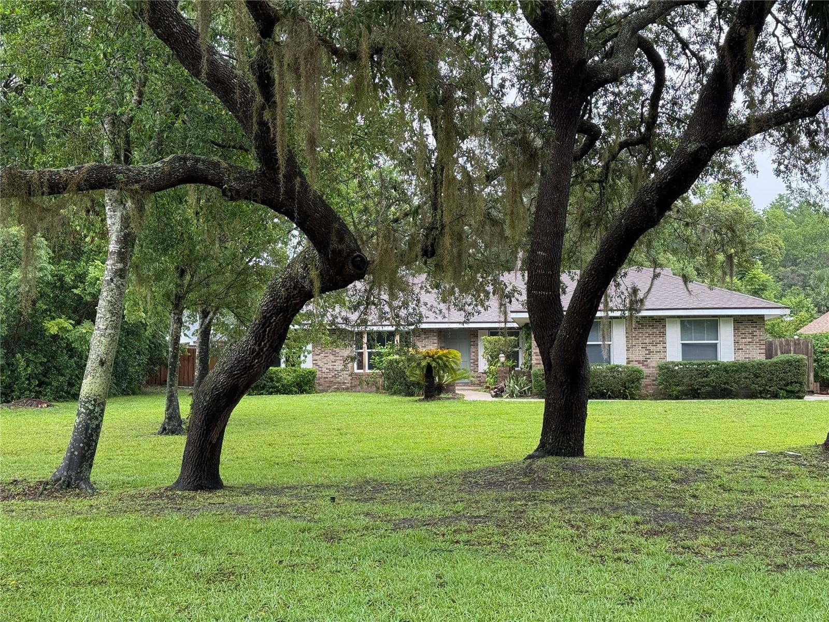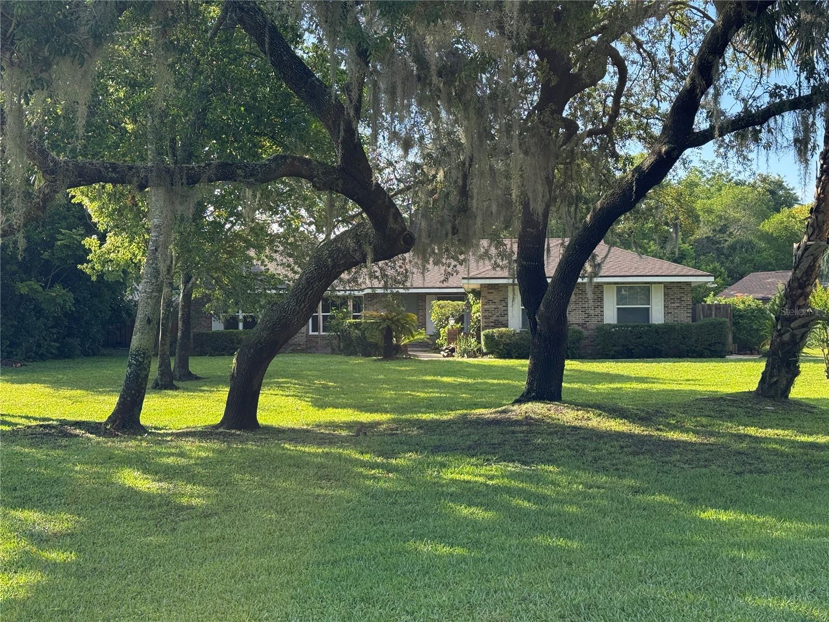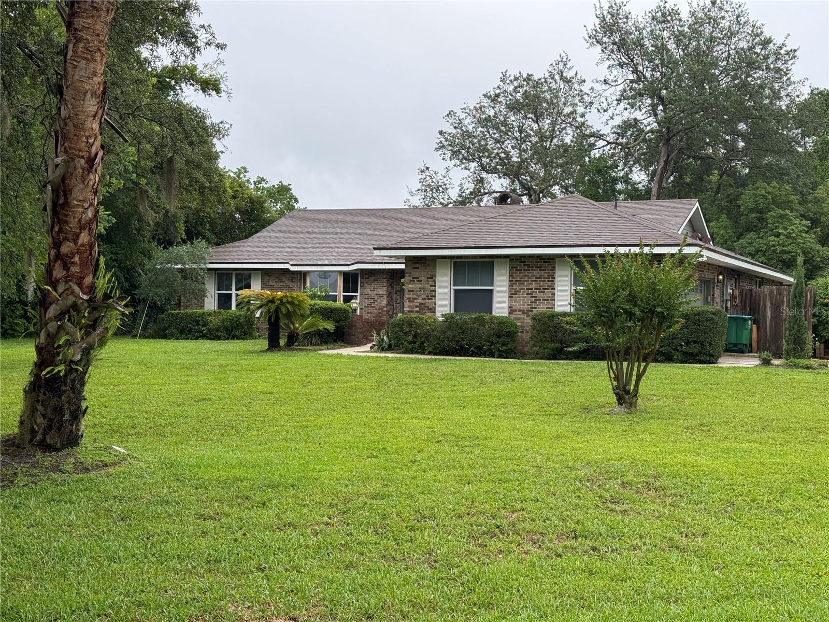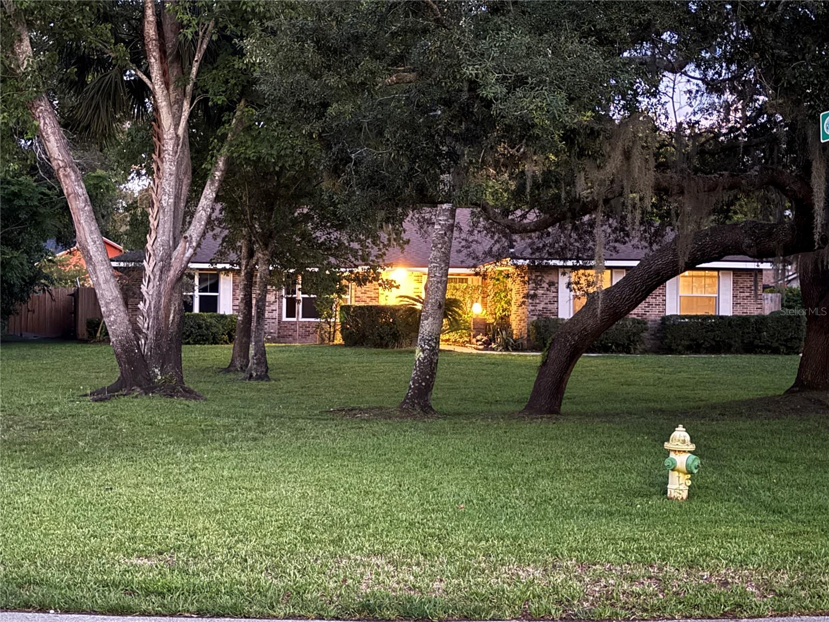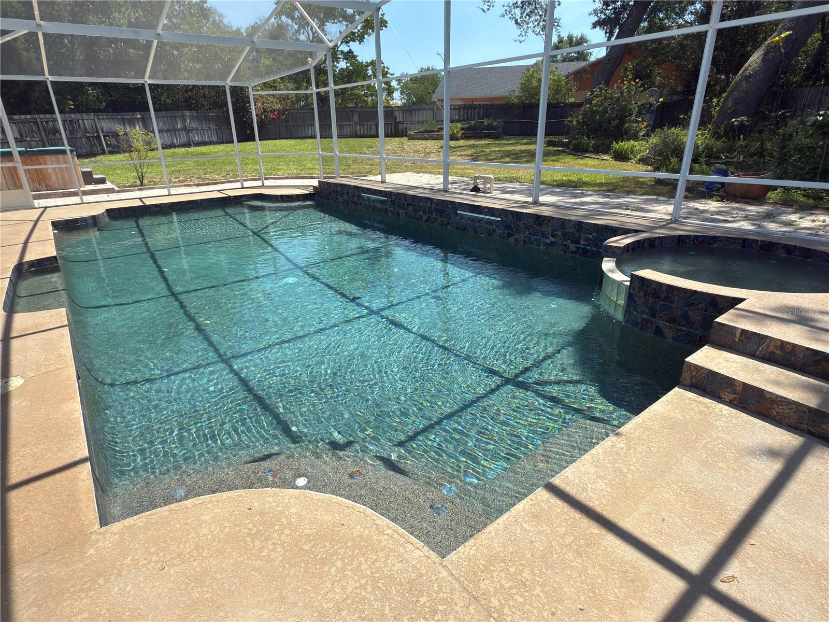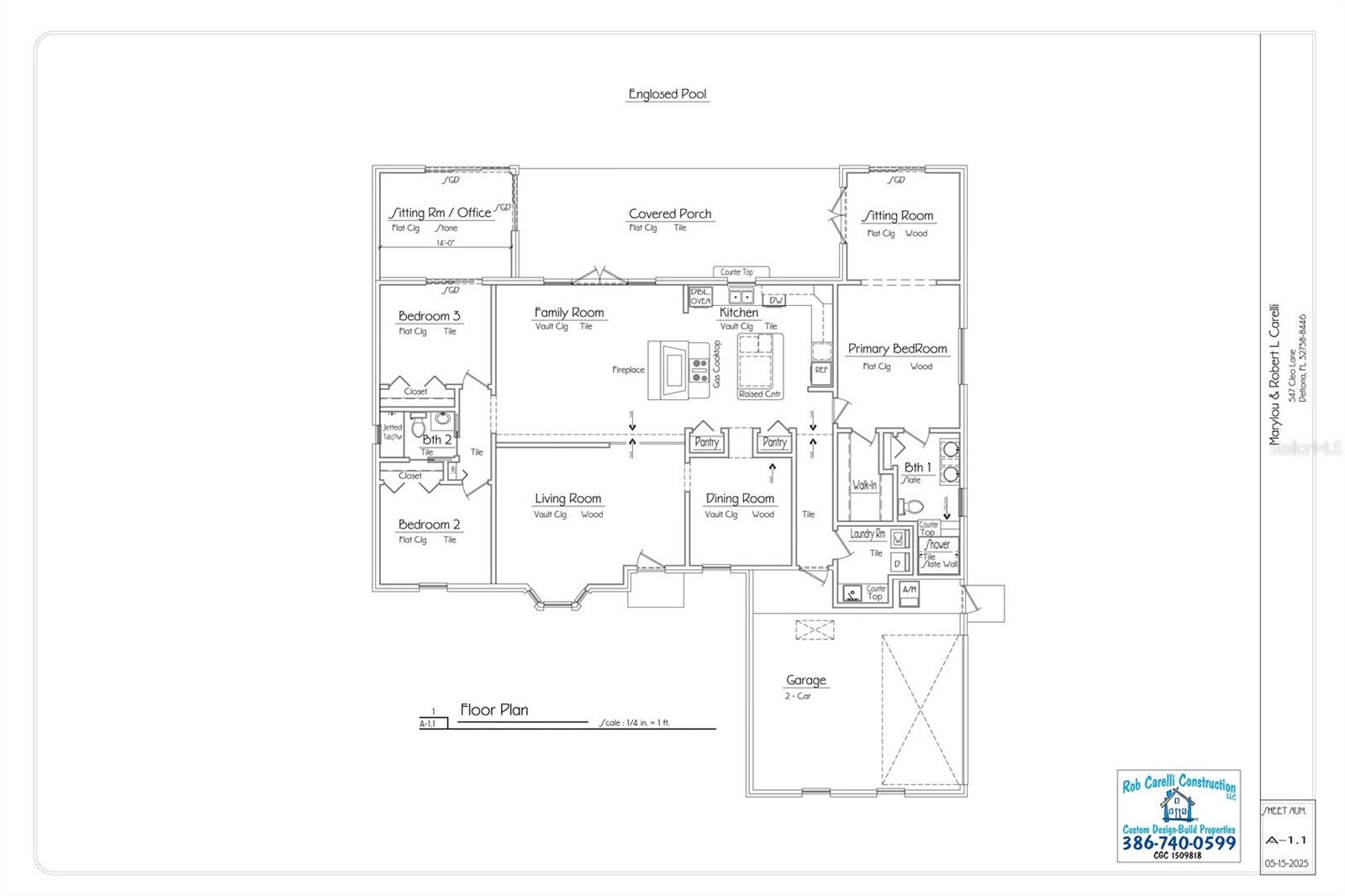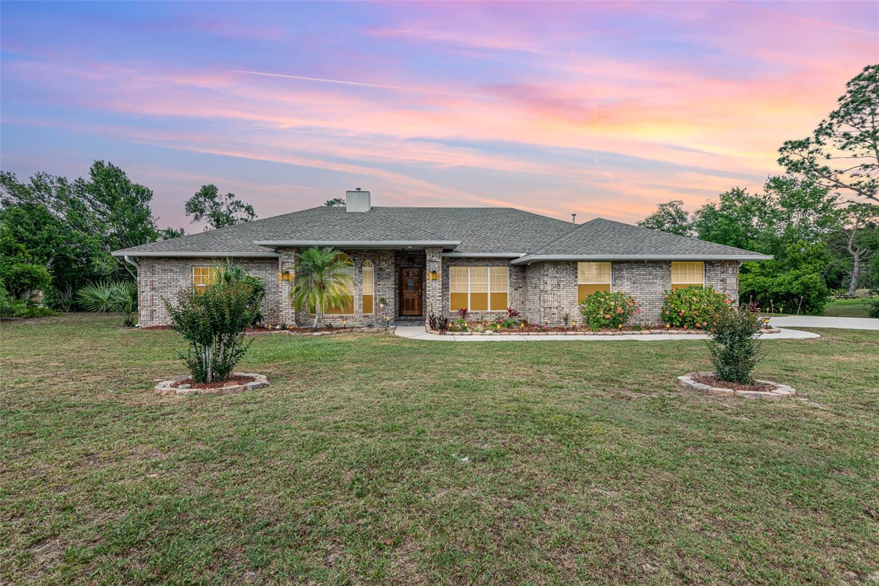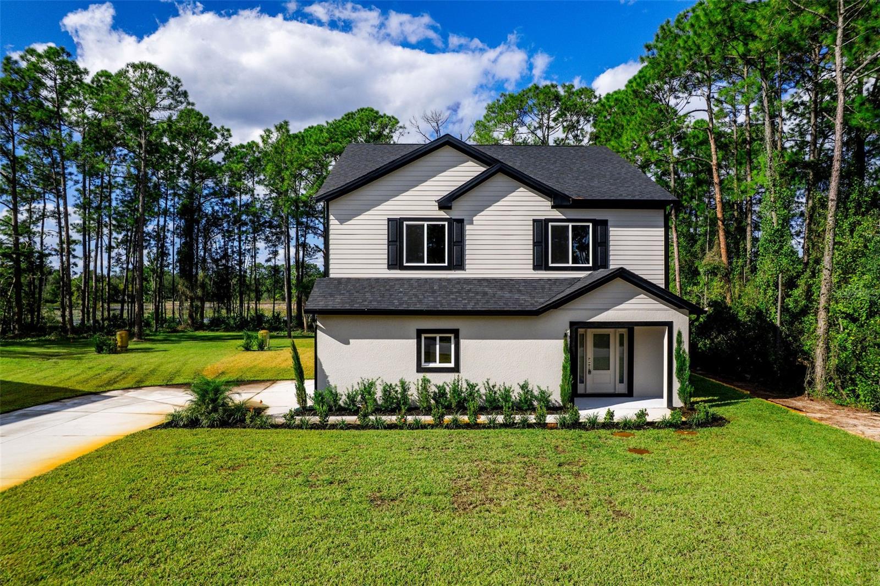PRICED AT ONLY: $522,500
Address: 547 Cleo Lane, DELTONA, FL 32738
Description
This 3 bedroom/2 bath home features a chefs dream kitchen, picturesque wood burning stone hearth, and a summer ready pool on a half acre lot.
Chefs, bring all your tools! Kitchen has been updated with granite countertops, custom cabinetry, and features plenty of storage including two pantries. Making meals for the whole family will be a breeze with the gas cooktop and double convection ovens (including warmer tray) with ample countertops and a raised center island counter that doubles as a great breakfast nook.
The center of the home flows well between the kitchen, dining room, living room, and family room, which leads to the covered patio and screened in pool. The recently refreshed sports pool with raised spillover spa features a Caretaker cleaning and Vision filtration system (minimal chlorine required).
Pavers lead to the large, privacy fenced lawn featuring mature oak trees and cultivated butterfly and vegetable gardens. The property has an irrigation system with a deep well as the water supply.
Unwind in the oversized primary bedroom that has plenty of room for a king sized bed and includes a sitting area that overlooks your beautiful backyard. Youll also enjoy the walk in primary closet and En suite bath with a large shower.
The home features a split bedroom floor plan with nicely sized secondary bedrooms. The third bedroom leads into an enclosed air conditioned sitting room that can be utilized as a home office.
Other features include a large laundry room, a stone fireplace that burns wood or propane, a two car garage, and the majority of the home features authentic Mexican Saltillo tile flooring.
Located in Treeshore Lakes, one of Deltona's premier residential communities, a private, quiet neighborhood surrounded by two lakes with private boat ramp access. The community is storm ready with mature trees and underground electrical utilities.
This house comes with a REDUCED RATE as low as 5.75% (APR 6.278%) as of 08/14/2025 through List & Lock. This is a seller paid rate buydown that reduces the buyers interest rate and monthly payment. Terms apply, see disclosures for more information.
Property Location and Similar Properties
Payment Calculator
- Principal & Interest -
- Property Tax $
- Home Insurance $
- HOA Fees $
- Monthly -
For a Fast & FREE Mortgage Pre-Approval Apply Now
Apply Now
 Apply Now
Apply Now- MLS#: NS1084921 ( Residential )
- Street Address: 547 Cleo Lane
- Viewed: 136
- Price: $522,500
- Price sqft: $152
- Waterfront: No
- Year Built: 1984
- Bldg sqft: 3433
- Bedrooms: 3
- Total Baths: 2
- Full Baths: 2
- Garage / Parking Spaces: 2
- Days On Market: 173
- Additional Information
- Geolocation: 28.8776 / -81.2141
- County: VOLUSIA
- City: DELTONA
- Zipcode: 32738
- Subdivision: Treeshore Development
- Elementary School: Freedom Elem
- Middle School: Heritage Middle
- High School: Pine Ridge High School
- Provided by: LOCAL LIVING REALTY GROUP
- Contact: Rob Carelli
- 386-314-5458

- DMCA Notice
Features
Building and Construction
- Covered Spaces: 0.00
- Exterior Features: French Doors, Garden, Sliding Doors
- Fencing: Wood
- Flooring: Hardwood, Slate, Tile
- Living Area: 2405.00
- Roof: Shingle
Property Information
- Property Condition: Completed
Land Information
- Lot Features: Corner Lot
School Information
- High School: Pine Ridge High School
- Middle School: Heritage Middle
- School Elementary: Freedom Elem
Garage and Parking
- Garage Spaces: 2.00
- Open Parking Spaces: 0.00
- Parking Features: Garage Door Opener
Eco-Communities
- Pool Features: Auto Cleaner, Deck, Gunite, Heated, In Ground, Lap, Lighting, Screen Enclosure, Self Cleaning, Tile
- Water Source: Public
Utilities
- Carport Spaces: 0.00
- Cooling: Central Air, Humidity Control
- Heating: Central, Exhaust Fan, Heat Pump, Propane
- Pets Allowed: Yes
- Sewer: Septic Tank
- Utilities: Cable Connected, Electricity Connected, Fire Hydrant, Phone Available, Propane, Sewer Connected, Sprinkler Well, Underground Utilities, Water Connected
Finance and Tax Information
- Home Owners Association Fee: 225.00
- Insurance Expense: 0.00
- Net Operating Income: 0.00
- Other Expense: 0.00
- Tax Year: 2024
Other Features
- Appliances: Built-In Oven, Convection Oven, Cooktop, Dishwasher, Disposal, Dryer, Exhaust Fan, Ice Maker, Range, Range Hood, Refrigerator, Tankless Water Heater, Washer, Water Softener
- Association Name: Treeshore Development Association
- Association Phone: 386-561-4061
- Country: US
- Furnished: Unfurnished
- Interior Features: Cathedral Ceiling(s), Ceiling Fans(s), Chair Rail, Crown Molding, Eat-in Kitchen, Open Floorplan, Primary Bedroom Main Floor, Split Bedroom, Stone Counters, Thermostat, Walk-In Closet(s)
- Legal Description: LOT 2 BLK B TREESHORE DEVELOPMENT MB 32 PG 7 PER OR 2606 PG 1955
- Levels: One
- Area Major: 32738 - Deltona / Deltona Pines
- Occupant Type: Vacant
- Parcel Number: 813402020020
- Possession: Close Of Escrow
- Style: Traditional
- Views: 136
- Zoning Code: 4079432
Nearby Subdivisions
Courtland Park
Courtland Park Ph 1
Courtland Park Ph 2
Courtland Park Phase 2
Crystal Lake Estates
Deltoa Lakes Un 58
Deltona
Deltona Lakes
Deltona Lakes Unit 32
Deltona Lakes Unit 38
Deltona Lakes Unit 43
Ferdanda Place Ph 2
Hidden Lake Estates
Lake Butler Shores
Lake Butler Shores Add 01
Land Lakes Un 02
None
Not In Subdivision
Not On The List
Other
Treeshore Dev
Treeshore Development
Similar Properties
Contact Info
- The Real Estate Professional You Deserve
- Mobile: 904.248.9848
- phoenixwade@gmail.com
