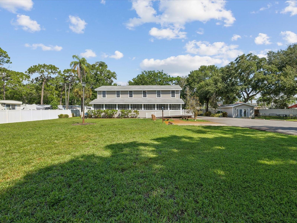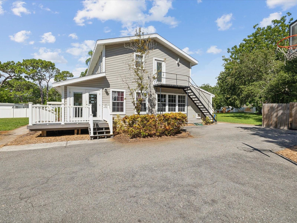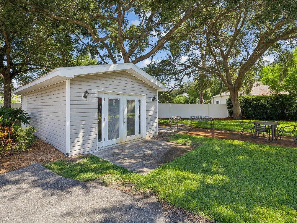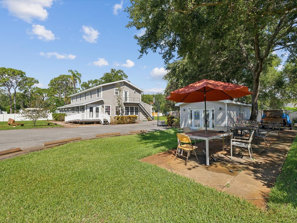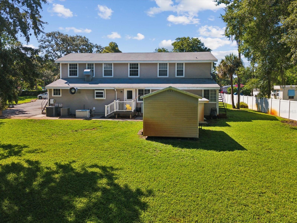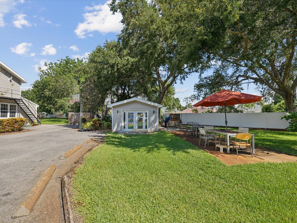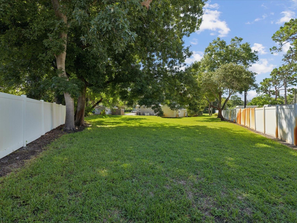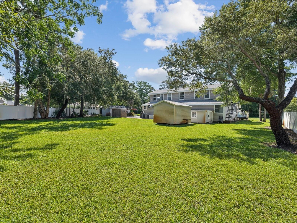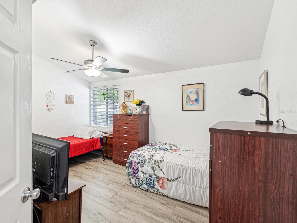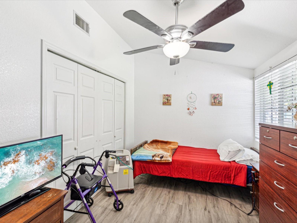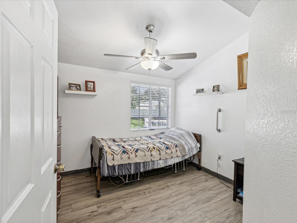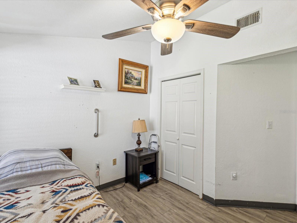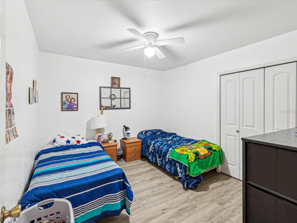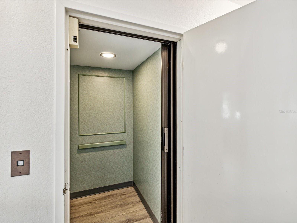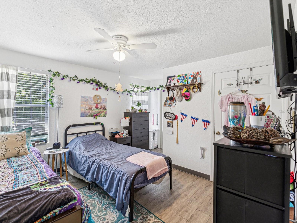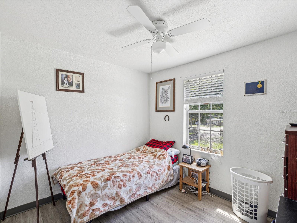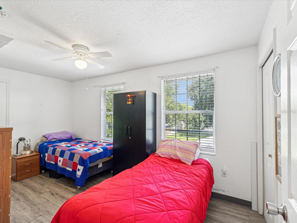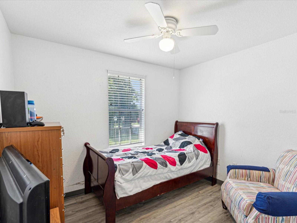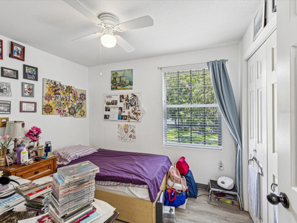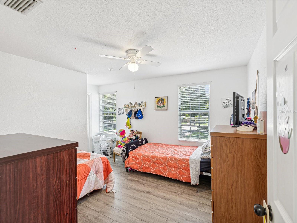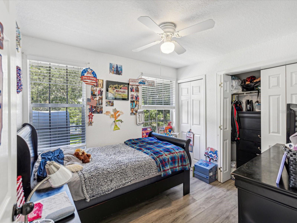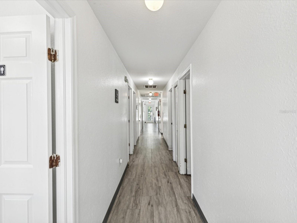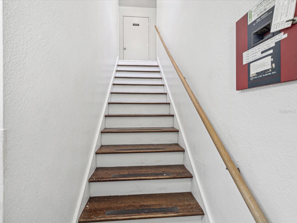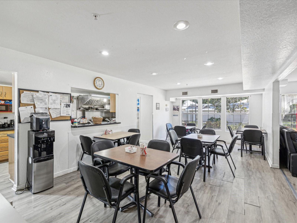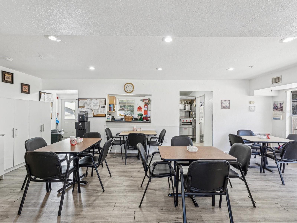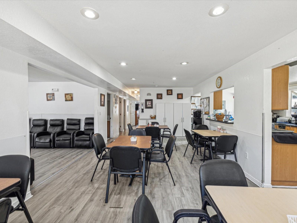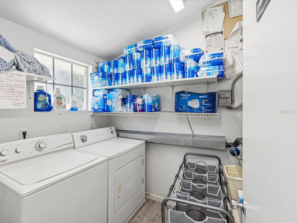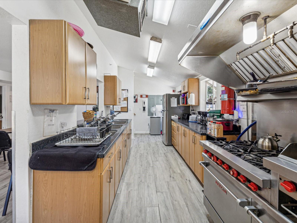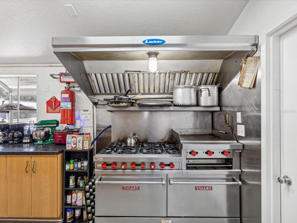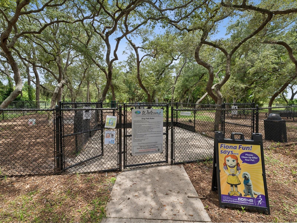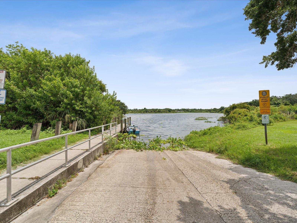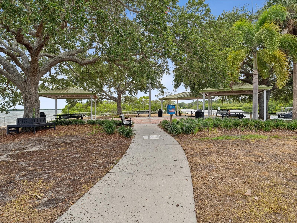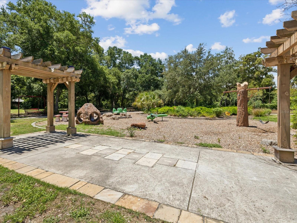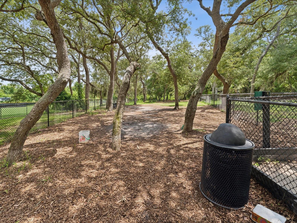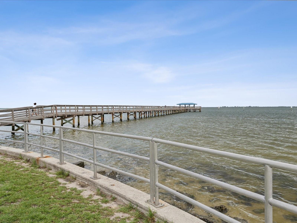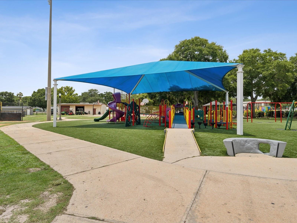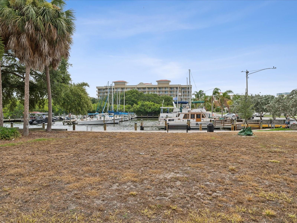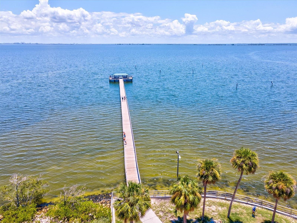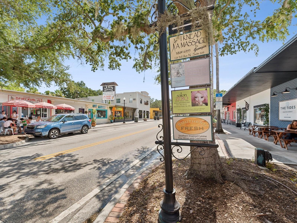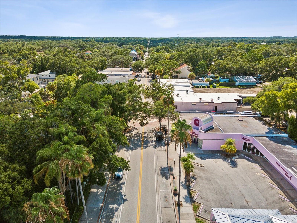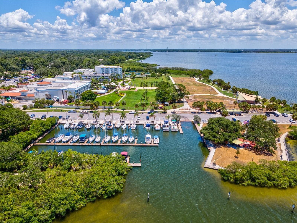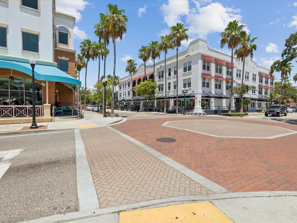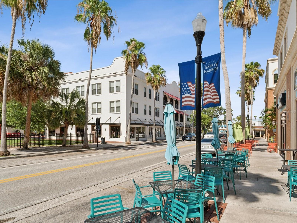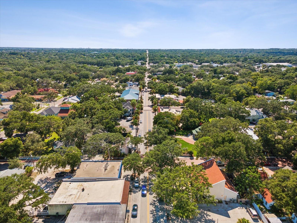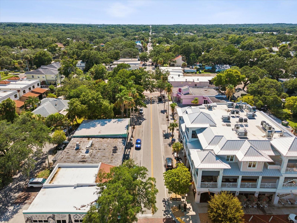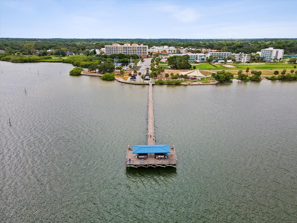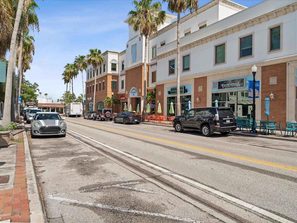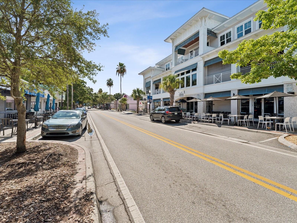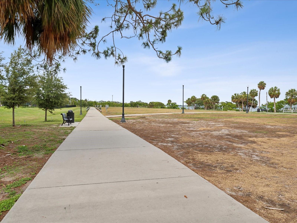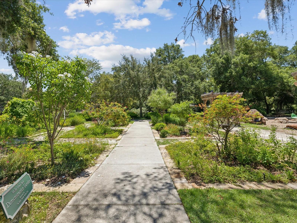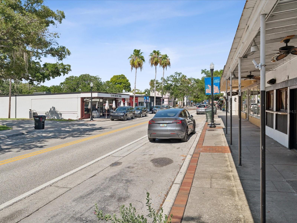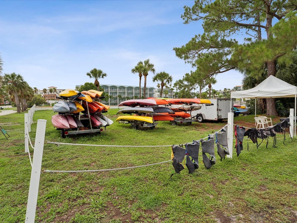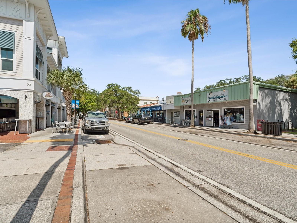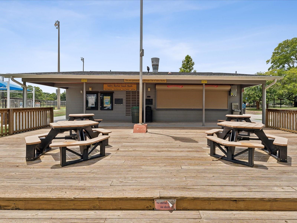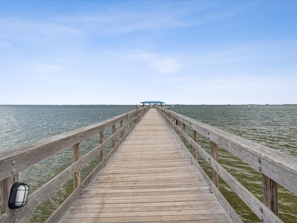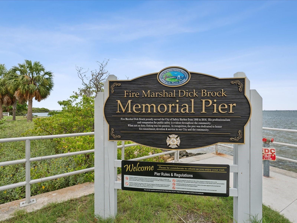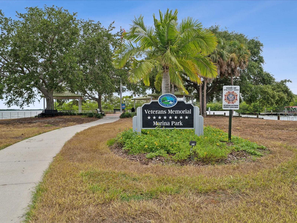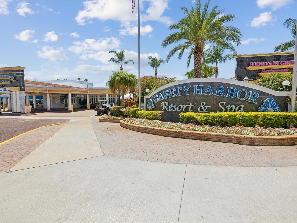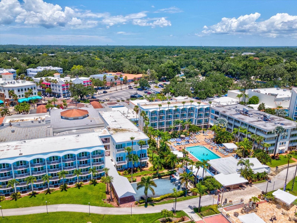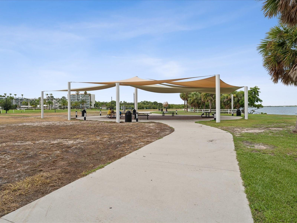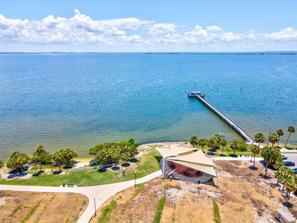PRICED AT ONLY: $1,625,000
Address: 1055 Philippe Parkway, SAFETY HARBOR, FL 34695
Description
Motivated Seller! Lets get this this Charming property SOLD! SAFETY HARBOR Centrally located to a quaint downtown delight of wonderful dining, shopping, pubs, businesses, library, parks, motels and Spa. This prime real estate opportunity offers exceptional potential for a variety of uses including a multifamily residence, bed and breakfast, office space, med spa, day spa, Assisted living facility, multifamily compound, new development, Medical facility. The possibilities are endless with this versatile piece of real estate.
Encompassing 3,825 sq ft on almost a 1 acre lot, there is plenty of space!! Featuring 5 bedrooms and 2 baths on the first floor, plus a gorgeous sunny enclosed porch, living room, dining hall, kitchen and laundry room. There are 7 bedrooms and 3 baths on the second floor. The bathrooms on second floor have connection to the bedrooms as well as hallway access. Additional features include exterior walk in food storage shed, another huge utility shed for lawn equipment, bikes, beach gear or seasonal items. There is a separate office building/she shed/ home gym or guest house. This property includes two water heaters, two HVAC units, a whole house sprinkler & fire system and an elevator. BONUS All contents of the property will convey with the sale including Vulcan stove(natural gas cooking) washer/dryer, food storage refrigerators, and a generator. This property is situated on almost an 1 acre lot! Plenty of room for a pool or to build another home. Ample parking for cars, boats, kayak storage, all the toys are permitted non deed restricted/HOA property. Located in a non flood zone (Zone X) and is zoned R 3. Lot Frontage 199, Lot Depth 207.
Floor plans are attached in the photos. PLEASE DO NOT ENTER THE PROPERTY WITHOUT A CONFIRMED APPOINTMENT.
https://iframe.videodelivery.net/904b7b12a90b75ea87c98714b4f50d4a
Property Location and Similar Properties
Payment Calculator
- Principal & Interest -
- Property Tax $
- Home Insurance $
- HOA Fees $
- Monthly -
For a Fast & FREE Mortgage Pre-Approval Apply Now
Apply Now
 Apply Now
Apply Now- MLS#: TB8343724 ( Residential )
- Street Address: 1055 Philippe Parkway
- Viewed: 42
- Price: $1,625,000
- Price sqft: $425
- Waterfront: No
- Year Built: 1947
- Bldg sqft: 3825
- Bedrooms: 12
- Total Baths: 5
- Full Baths: 5
- Days On Market: 179
- Additional Information
- Geolocation: 27.9983 / -82.6856
- County: PINELLAS
- City: SAFETY HARBOR
- Zipcode: 34695
- Subdivision: None
- Provided by: LPT REALTY, LLC
- Contact: Tara Guideri
- 877-366-2213

- DMCA Notice
Features
Building and Construction
- Covered Spaces: 0.00
- Exterior Features: Garden, Lighting, Private Mailbox, Storage
- Flooring: Luxury Vinyl
- Living Area: 3825.00
- Roof: Shingle
Garage and Parking
- Garage Spaces: 0.00
- Open Parking Spaces: 0.00
Eco-Communities
- Water Source: None
Utilities
- Carport Spaces: 0.00
- Cooling: Central Air
- Heating: Central
- Sewer: Private Sewer
- Utilities: Public
Finance and Tax Information
- Home Owners Association Fee: 0.00
- Insurance Expense: 0.00
- Net Operating Income: 0.00
- Other Expense: 0.00
- Tax Year: 2024
Other Features
- Appliances: Dishwasher, Dryer, Range, Range Hood, Refrigerator, Washer
- Country: US
- Interior Features: Accessibility Features, Elevator, Open Floorplan
- Legal Description: FROM SW COR OF SE 1/4 N 454.54FT E 614.70FT FOR POB S 45 DEG E 310.6FT N 44 DEG E 199.1FT N 45 DEG W 103.9FT W 287.1FT TO POB
- Levels: Two
- Area Major: 34695 - Safety Harbor
- Occupant Type: Owner
- Parcel Number: 34-28-16-00000-430-0400
- Views: 42
Nearby Subdivisions
Bay Towne
Bayfront Manor
Beacon Place East
Beacon Place East Unit One
Bermuda Sub
Briar Creek Mobile Home Commun
Briarwood
Bridgeport Estates
Chevy Chase Estates Ph Two
Country Villas
Country Villasunit Two
Creekside Sub
Cypress Knoll
De Soto Estates
Del Oro Shores
Edge Water Reserve
Espiritu Santo Spgs
Georgetown East
Harbor Heights Estates
Harbor Highlands
Harbor Hills Park Add
Harbor Oaks Estates
Harbor Woods Village 2nd Add
Huntington Trails Ph 1
Iron Age Street
La Forest At Green Spgs The Gr
Los Arcos
None
North Bay Hills
North Bay Hills First Add
North Bay Hills First Add Unit
North Bay Hills Rep
Northwood East
Oak Haven Estates
Old Harbor Place
Park Heights
Philippe Pointe
Phillippe Woods
Rainbow Farms
Safety Harbor Heights
Seminole Park Rev
South Green Spgs Rep
South Green Spgs Rep Of Blks 3
Weatherstone
Winding Oaks Ph I
Winding Oaks - Ph I
Contact Info
- The Real Estate Professional You Deserve
- Mobile: 904.248.9848
- phoenixwade@gmail.com
