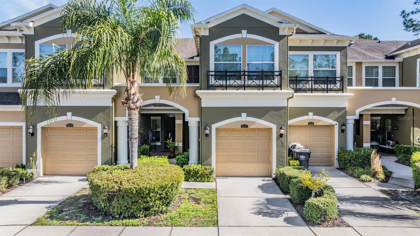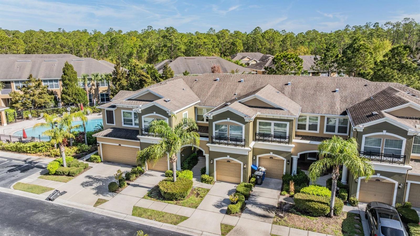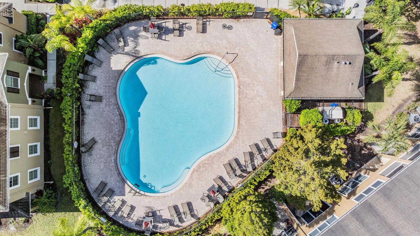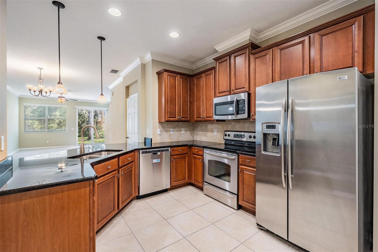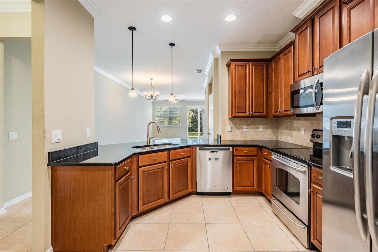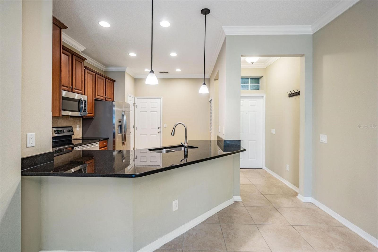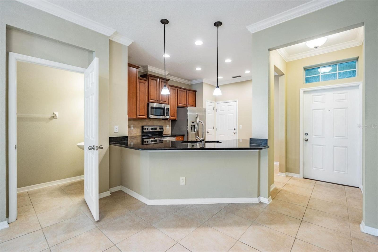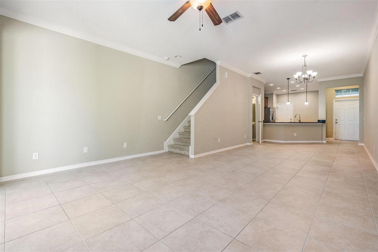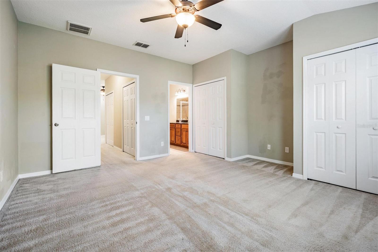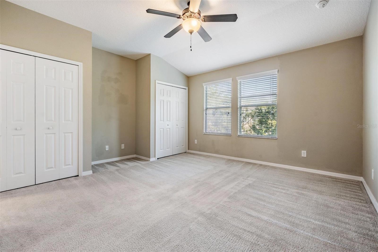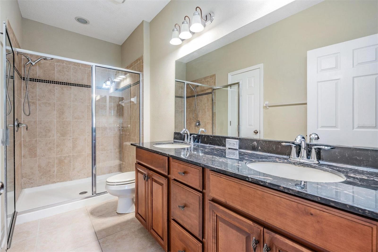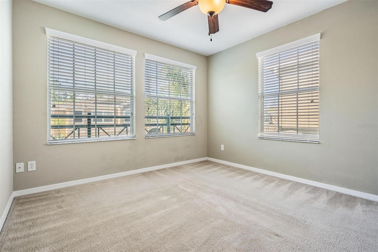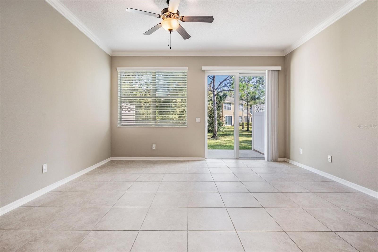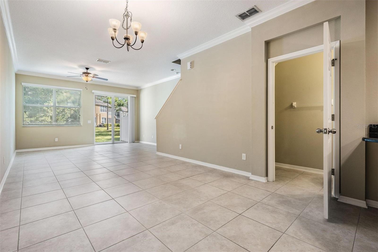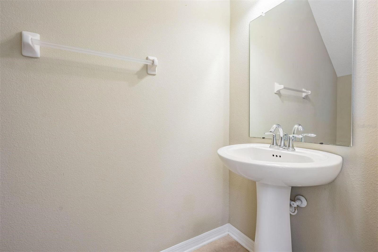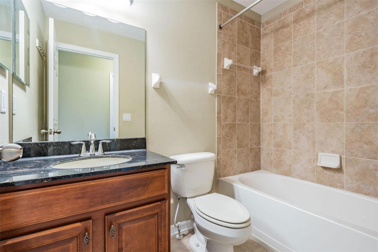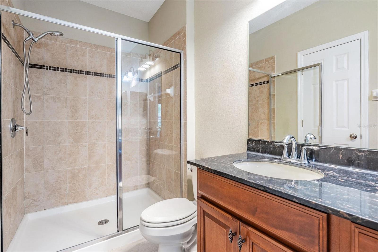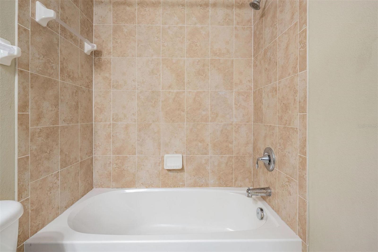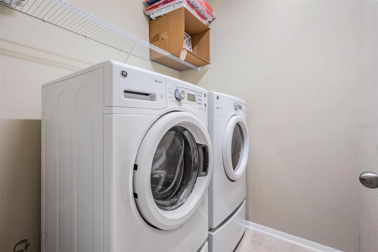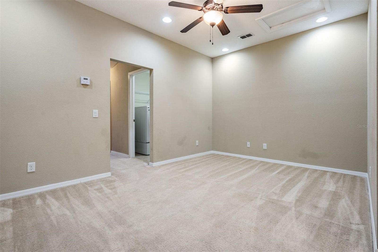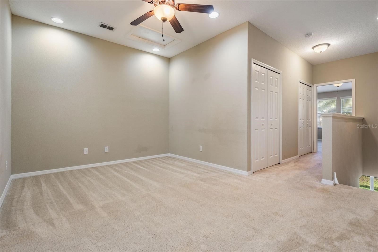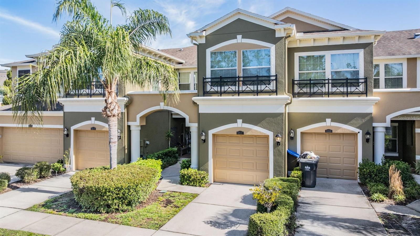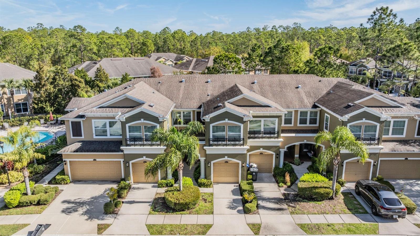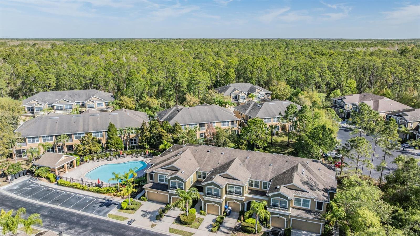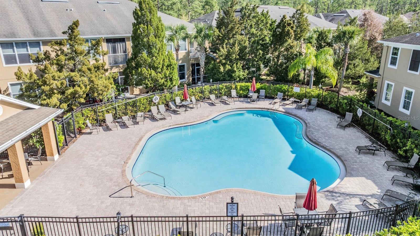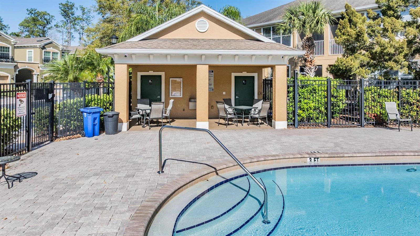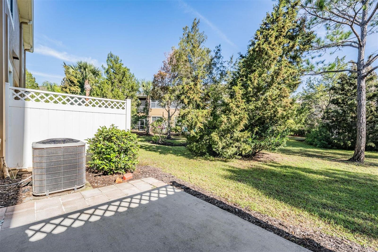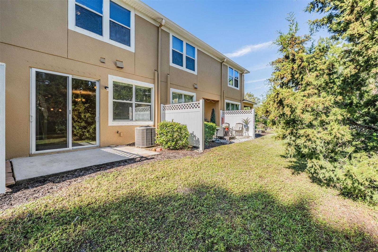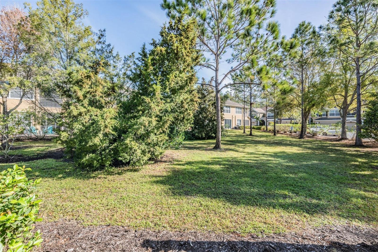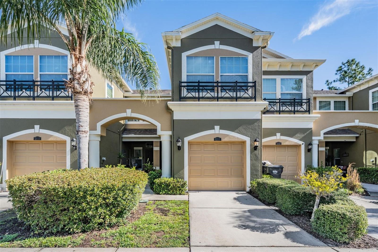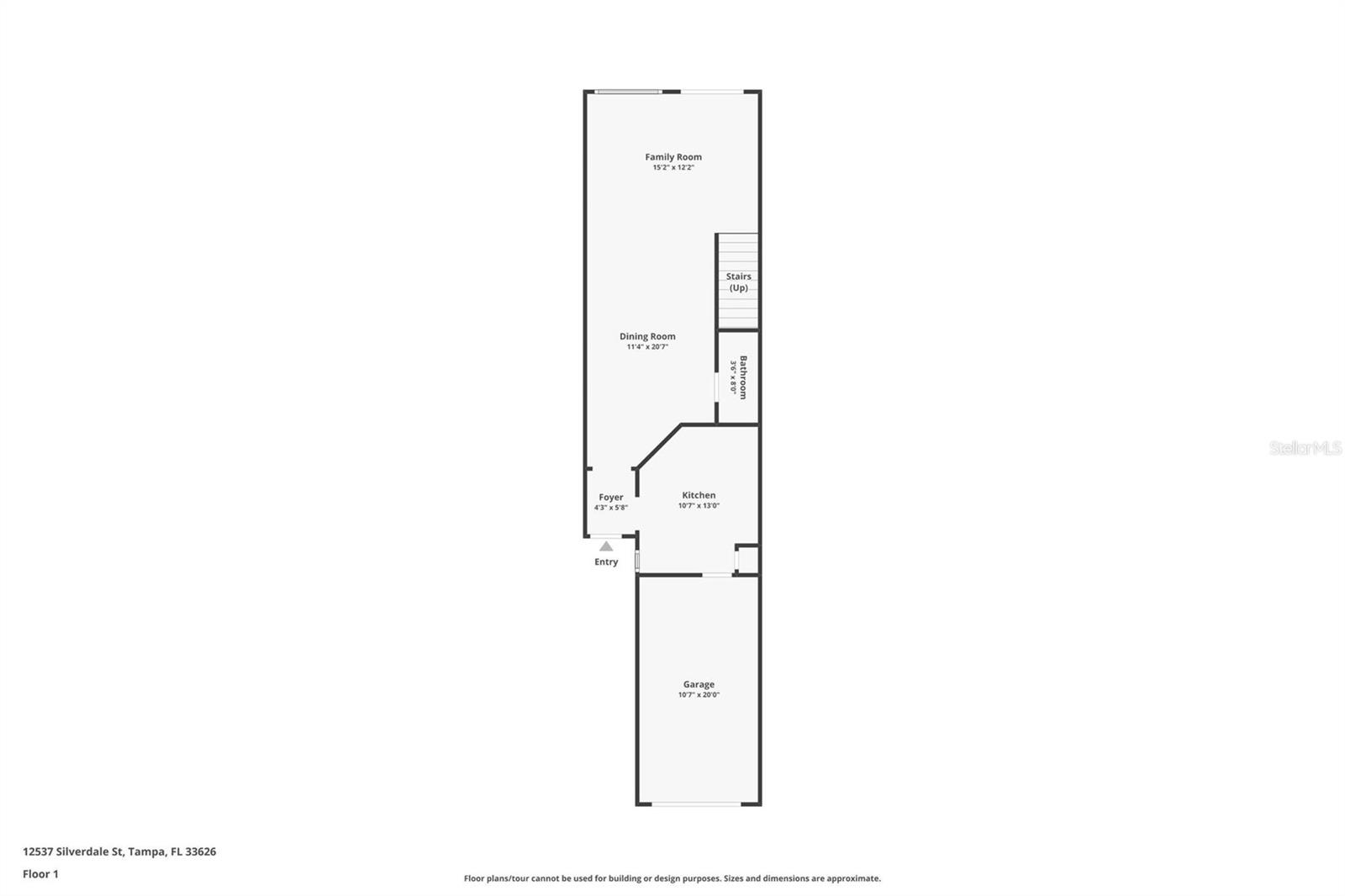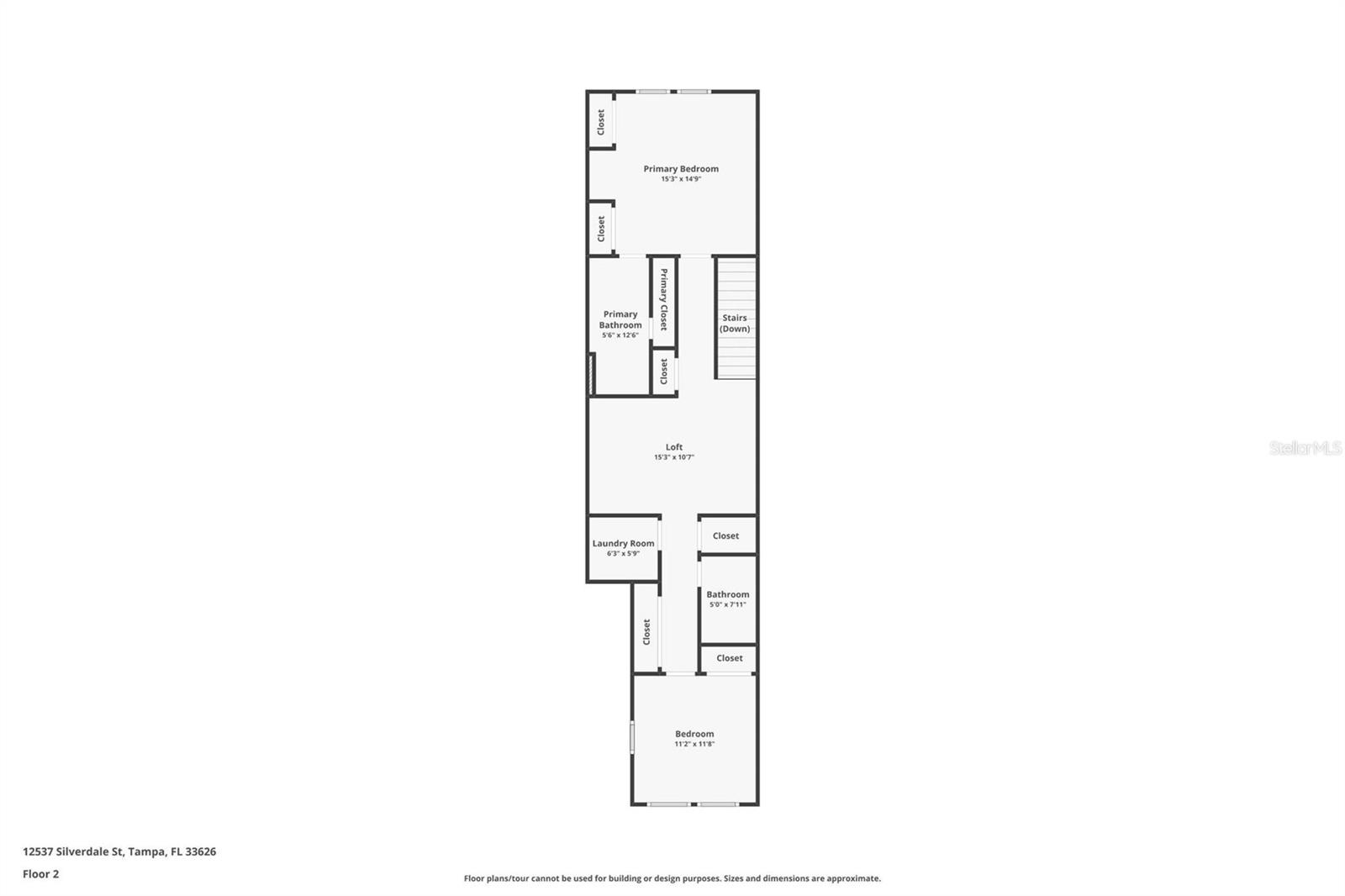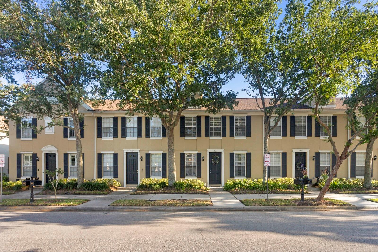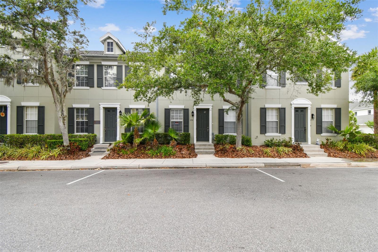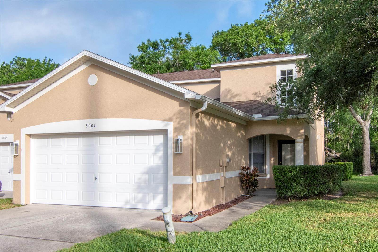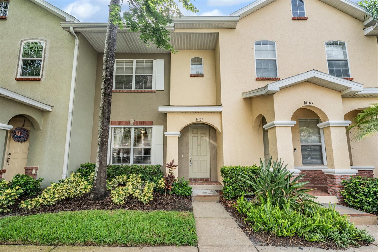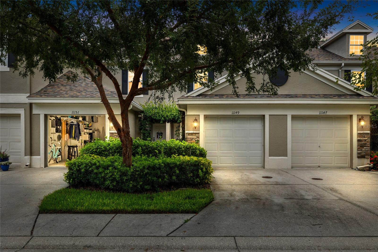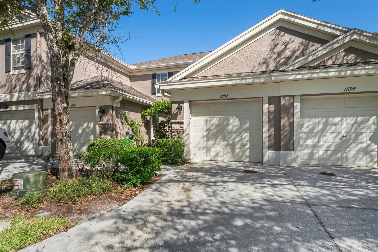PRICED AT ONLY: $350,000
Address: 12537 Silverdale Street, TAMPA, FL 33626
Description
Rarely available townhome in the tranquil gated community of South Hampton in the Westchase area, where elegance meets convenience! New roof scheduled for 2026! Originally built by M/I Homes and located in the Sickles school district; this spacious 2 bed/2.5 bath beauty boasts an open floor plan high ceilings, and abundant natural light. The kitchen features granite countertops, 42 maple cabinets, a stylish tile backsplash, pendant lights, and stainless appliances. Located upstairs is the principal bedroom, guest room, loft, laundry room, and tons of closet space. The versatile loft area is ideal for a home office, fitness area, or relaxation. Both upstairs bathrooms have granite counters, and you have a standing shower in the principal bath and a tub in the guest bath. Just a few steps from your front door is a sparkling pool to enjoy the tropical lifestyle! South Hampton is located just minutes from top rated restaurants, shopping, beaches, healthcare, and entertainment. Don't miss out on the opportunity to make this your next home, second home, or investment property. Incredible value for the price! Schedule your private showing!
Property Location and Similar Properties
Payment Calculator
- Principal & Interest -
- Property Tax $
- Home Insurance $
- HOA Fees $
- Monthly -
For a Fast & FREE Mortgage Pre-Approval Apply Now
Apply Now
 Apply Now
Apply Now- MLS#: TB8345035 ( Residential )
- Street Address: 12537 Silverdale Street
- Viewed: 40
- Price: $350,000
- Price sqft: $182
- Waterfront: No
- Year Built: 2012
- Bldg sqft: 1928
- Bedrooms: 2
- Total Baths: 3
- Full Baths: 2
- 1/2 Baths: 1
- Garage / Parking Spaces: 1
- Days On Market: 139
- Additional Information
- Geolocation: 28.0678 / -82.6408
- County: HILLSBOROUGH
- City: TAMPA
- Zipcode: 33626
- Subdivision: South Hampton
- Elementary School: Bryant HB
- Middle School: Farnell HB
- High School: Sickles HB
- Provided by: KELLER WILLIAMS TAMPA PROP.
- Contact: Jaclyn Chall
- 813-264-7754

- DMCA Notice
Features
Building and Construction
- Covered Spaces: 0.00
- Exterior Features: Sliding Doors
- Flooring: Carpet, Ceramic Tile
- Living Area: 1652.00
- Roof: Shingle
Property Information
- Property Condition: Completed
School Information
- High School: Sickles-HB
- Middle School: Farnell-HB
- School Elementary: Bryant-HB
Garage and Parking
- Garage Spaces: 1.00
- Open Parking Spaces: 0.00
Eco-Communities
- Water Source: Public
Utilities
- Carport Spaces: 0.00
- Cooling: Central Air
- Heating: Central
- Pets Allowed: Cats OK, Dogs OK, Number Limit, Yes
- Sewer: Public Sewer
- Utilities: Cable Available, Electricity Connected, Public, Sewer Connected, Water Connected
Finance and Tax Information
- Home Owners Association Fee Includes: Cable TV, Pool, Maintenance Grounds, Pest Control, Sewer, Trash, Water
- Home Owners Association Fee: 337.00
- Insurance Expense: 0.00
- Net Operating Income: 0.00
- Other Expense: 0.00
- Tax Year: 2024
Other Features
- Appliances: Cooktop, Dishwasher, Dryer, Microwave, Refrigerator, Washer
- Association Name: South Hampton Townhomes Association
- Country: US
- Interior Features: Ceiling Fans(s), High Ceilings, Living Room/Dining Room Combo, Open Floorplan, PrimaryBedroom Upstairs, Stone Counters, Thermostat
- Legal Description: SOUTH HAMPTON LOT 55
- Levels: Two
- Area Major: 33626 - Tampa/Northdale/Westchase
- Occupant Type: Vacant
- Parcel Number: U-07-28-17-9DB-000000-00055.0
- View: Trees/Woods
- Views: 40
- Zoning Code: PD
Nearby Subdivisions
Arlington Park Condo
Berkeley Square
Casa Blanca
Hampton Lakes At Main Street
Highland Park Ph 1
Highland Park Ph 2a2
Lake Chase Condo
Provence Townhomes At Watercha
Provence Twnhms At Waterch
South Hampton
West Lake
West Lake Townhomes
West Lake Twnhms Ph 1
West Lake Twnhms Ph 2
Westchase Sec 323 Rev
Westchase Sec 326 Pt
Westchase Sec 326 Tract D3 Par
Westwind Place A Condo
Windsor Place At Citrus Park P
Worthington At West Park Villa
Similar Properties
Contact Info
- The Real Estate Professional You Deserve
- Mobile: 904.248.9848
- phoenixwade@gmail.com
