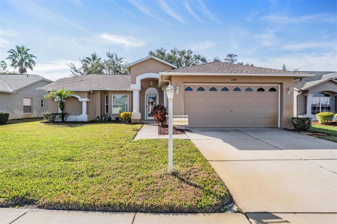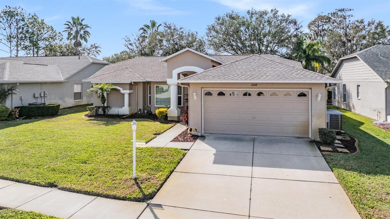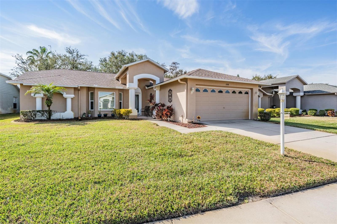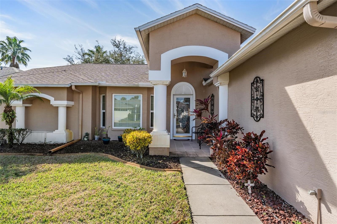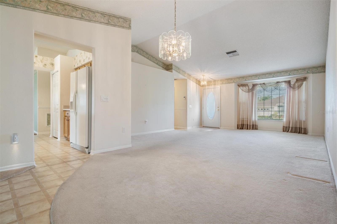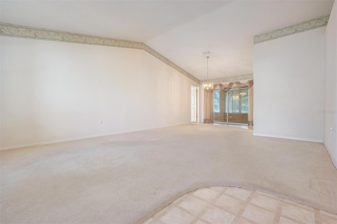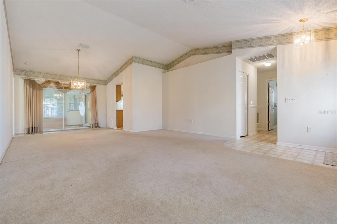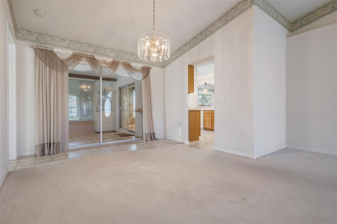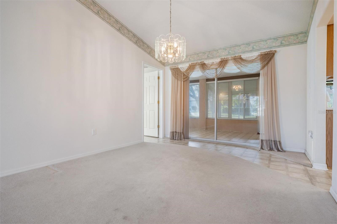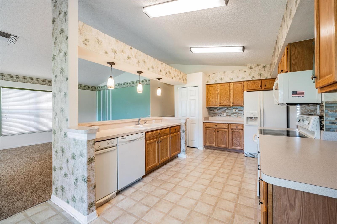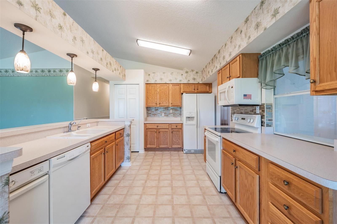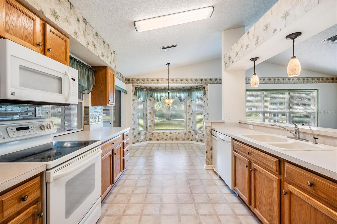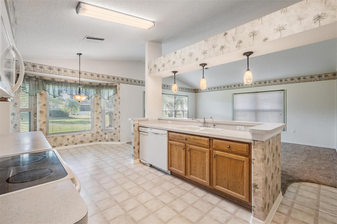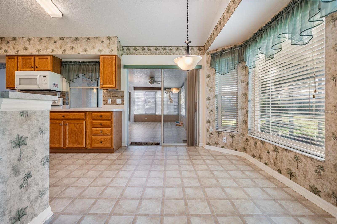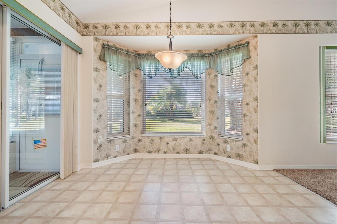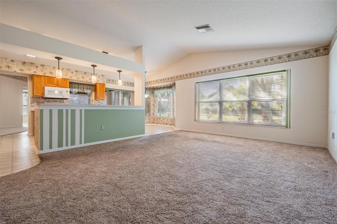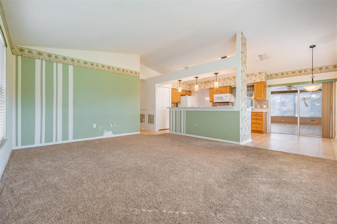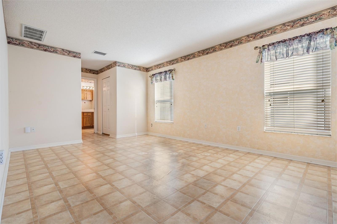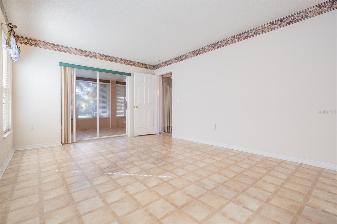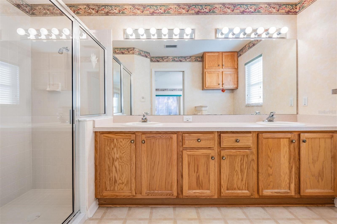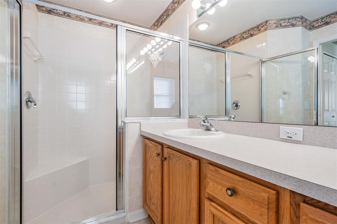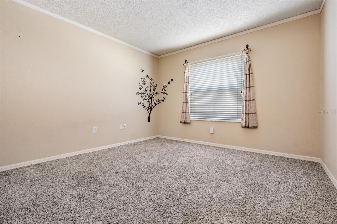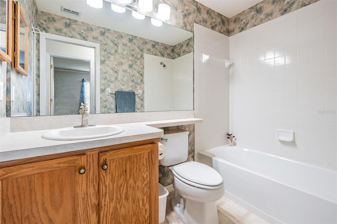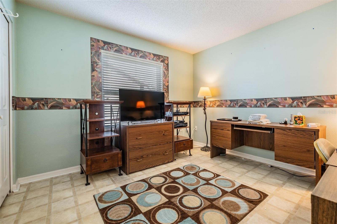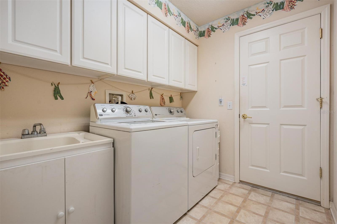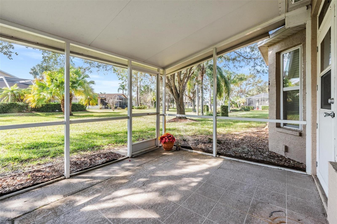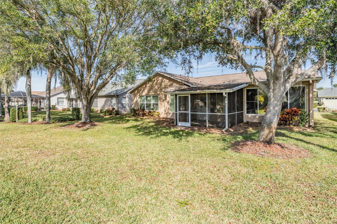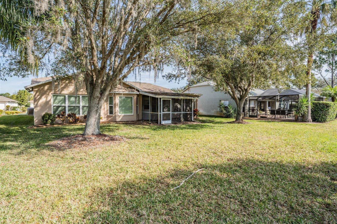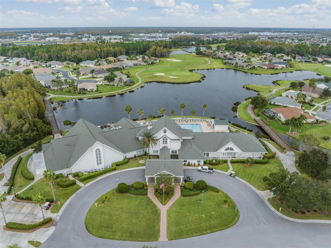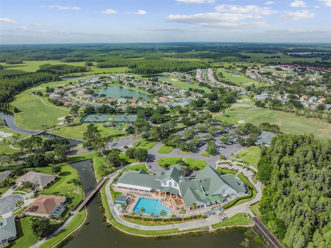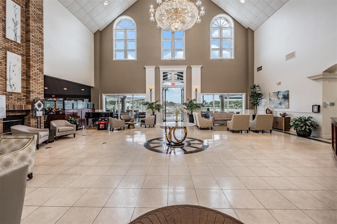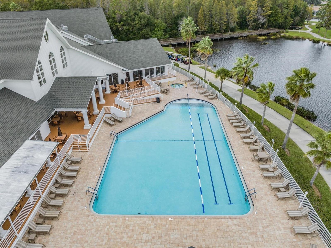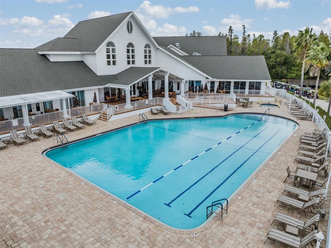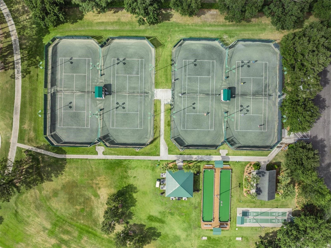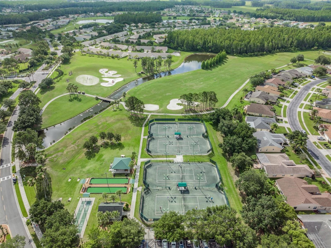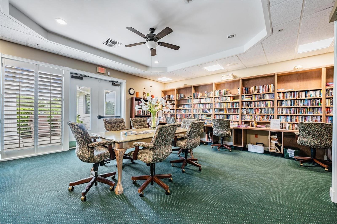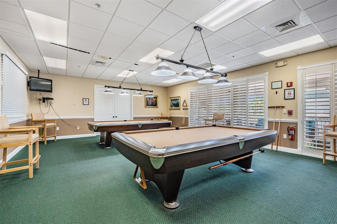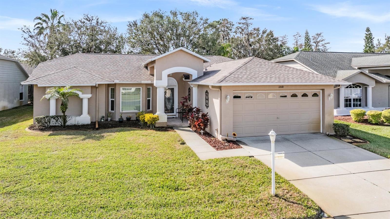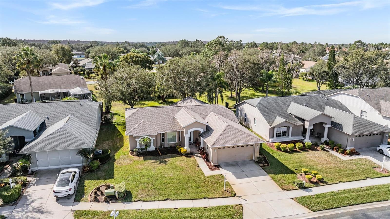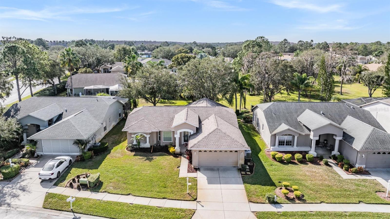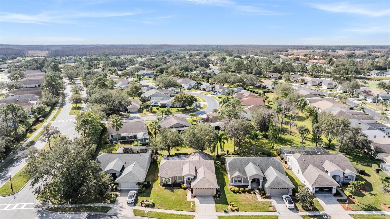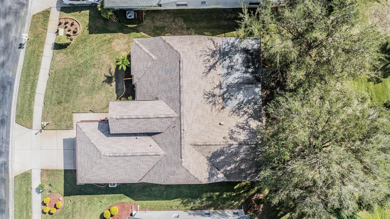PRICED AT ONLY: $359,700
Address: 11018 Courtland Street, TRINITY, FL 34655
Description
This is Priced Right!! A can't miss property tucked in the beautiful Wedgewood Subdivision of highly desirable Heritage Springs. Welcome to this beautifully designed Three Bedroom, 2 Bathroom home with an Oversized Bonus Room/Florida Room. You'll enter to a bright and open living room with vaulted ceilings that flows seamlessly into the dining area. The kitchen boasts lots of storage, plenty of workspace, a breakfast bar and an adjacent dinette that opens to a very spacious family room. Three generously sized bedrooms including a huge primary bedroom with two walk in closets and an attached en suite bathroom with dual vanities and large step in shower. The oversized Bonus room/Florida room is the ideal entertaining space and has lots of windows with natural sunlight. Outside, the screened porch in back offers a peaceful space with room for outdoor gatherings or simply relaxing. There's also a separate laundry room. With its functional open layout and loads of natural light, this home is move in ready and perfect for those looking for a combination of space and comfort. As a resident of this lovely 55+ community, you'll have access to a variety of top notch amenities, including a golf course, tennis courts, fitness center, pool, a clubhouse and multiple dining options. Enjoy peace of mind with guard gated security, in a maintenance free community all while being just minutes away from shopping, dining, and entertainment options.
Property Location and Similar Properties
Payment Calculator
- Principal & Interest -
- Property Tax $
- Home Insurance $
- HOA Fees $
- Monthly -
For a Fast & FREE Mortgage Pre-Approval Apply Now
Apply Now
 Apply Now
Apply Now- MLS#: TB8349888 ( Residential )
- Street Address: 11018 Courtland Street
- Viewed: 102
- Price: $359,700
- Price sqft: $129
- Waterfront: No
- Year Built: 2001
- Bldg sqft: 2781
- Bedrooms: 3
- Total Baths: 2
- Full Baths: 2
- Garage / Parking Spaces: 2
- Days On Market: 249
- Additional Information
- Geolocation: 28.1804 / -82.6328
- County: PASCO
- City: TRINITY
- Zipcode: 34655
- Subdivision: Heritage Spgs Village 02
- Elementary School: Trinity Elementary PO
- Middle School: Seven Springs Middle PO
- High School: J.W. Mitchell High PO
- Provided by: RE/MAX REALTEC GROUP INC
- Contact: Joe Koebel
- 727-789-5555

- DMCA Notice
Features
Building and Construction
- Covered Spaces: 0.00
- Exterior Features: Other, Sidewalk
- Flooring: Carpet, Vinyl
- Living Area: 1875.00
- Roof: Shingle
Property Information
- Property Condition: Completed
Land Information
- Lot Features: Sidewalk, Paved
School Information
- High School: J.W. Mitchell High-PO
- Middle School: Seven Springs Middle-PO
- School Elementary: Trinity Elementary-PO
Garage and Parking
- Garage Spaces: 2.00
- Open Parking Spaces: 0.00
- Parking Features: Driveway
Eco-Communities
- Water Source: Public
Utilities
- Carport Spaces: 0.00
- Cooling: Central Air
- Heating: Central
- Pets Allowed: Cats OK, Dogs OK
- Sewer: Public Sewer
- Utilities: Public
Amenities
- Association Amenities: Clubhouse, Fitness Center, Golf Course, Pool, Security, Tennis Court(s)
Finance and Tax Information
- Home Owners Association Fee Includes: Guard - 24 Hour, Cable TV, Internet, Maintenance Grounds
- Home Owners Association Fee: 220.00
- Insurance Expense: 0.00
- Net Operating Income: 0.00
- Other Expense: 0.00
- Tax Year: 2023
Other Features
- Appliances: Dishwasher, Dryer, Microwave, Range, Refrigerator, Trash Compactor, Washer
- Association Name: CMS Property Management - Kim
- Association Phone: 727-816-9900
- Country: US
- Interior Features: Eat-in Kitchen, Kitchen/Family Room Combo, Open Floorplan, Other, Thermostat, Vaulted Ceiling(s), Walk-In Closet(s)
- Legal Description: HERITAGE SPRINGS VILLAGE 2 PB 39 PGS 34-36 LOT 2 OR 4742 PG 719
- Levels: One
- Area Major: 34655 - New Port Richey/Seven Springs/Trinity
- Occupant Type: Vacant
- Parcel Number: 17-26-32-011.0-000.00-002.0
- Possession: Close Of Escrow
- Style: Contemporary
- Views: 102
- Zoning Code: MPUD
Nearby Subdivisions
Champions Club
Cielo At Champions Club
Florencia At Champions Club
Floresta At Champions Club
Fox Wood Ph 01
Fox Wood Ph 03
Fox Wood Ph 04
Fox Wood Ph 05
Fox Wood Ph 06
Heritage Spgs Village 01
Heritage Spgs Village 02
Heritage Spgs Village 05
Heritage Spgs Village 06
Heritage Spgs Village 07
Heritage Spgs Village 09
Heritage Spgs Village 10
Heritage Spgs Village 11
Heritage Spgs Village 13
Heritage Spgs Village 14
Heritage Spgs Village 15
Heritage Spgs Village 18
Heritage Spgs Village 22
Heritage Spgs Village 23
Heritage Spgs Village 24 Vill
Heritage Springs Village 03
Heritage Springs Village 24 V
Magnolia Estates
Mirasol At The Champions Club
Not On List
Salano At The Champions Club
Thousand Oaks East Ph 02 03
Thousand Oaks East Ph 04
Thousand Oaks Multi Family
Thousand Oaks Multifam 014
Thousand Oaks Ph 02 03 04 05
Thousands Oaks Phases 69
Trinity East Rep
Trinity East Replat
Trinity Oaks
Trinity Oaks South
Trinity Preserve Ph 1
Trinity West
Trinity West Ph 02
Villages At Fox Hollow Ph 04
Villages At Fox Hollow West
Villagestrinity Lakes
Wyndtree Ph 05 Village 08
Similar Properties
Contact Info
- The Real Estate Professional You Deserve
- Mobile: 904.248.9848
- phoenixwade@gmail.com
