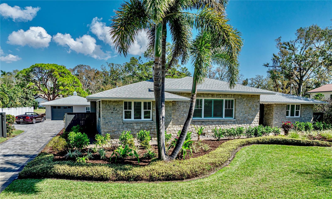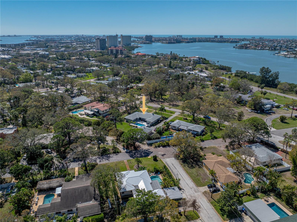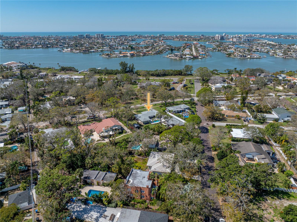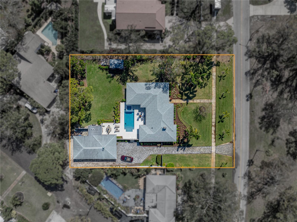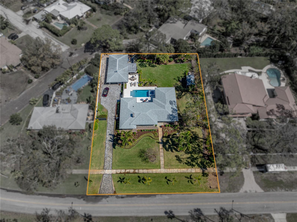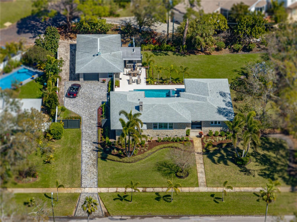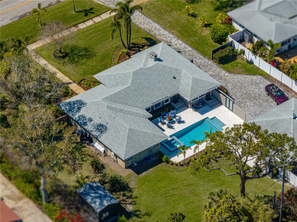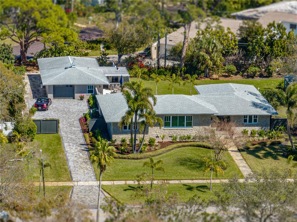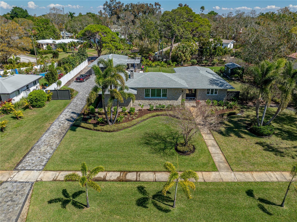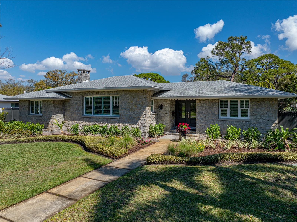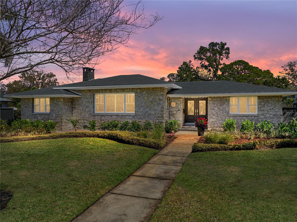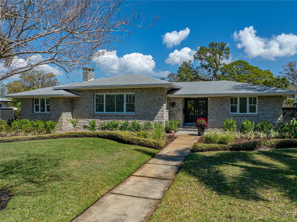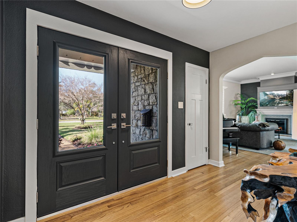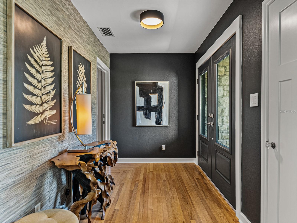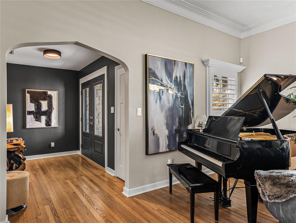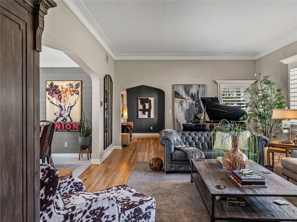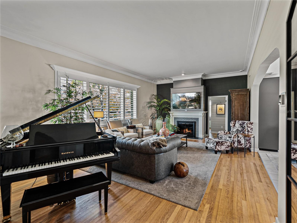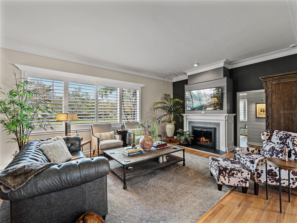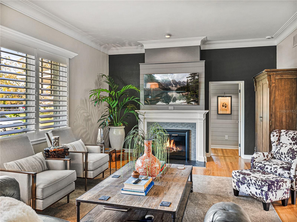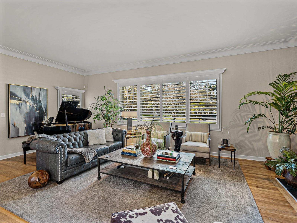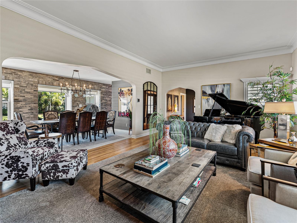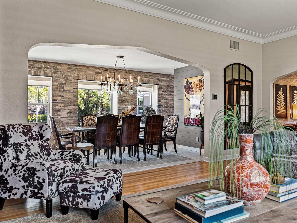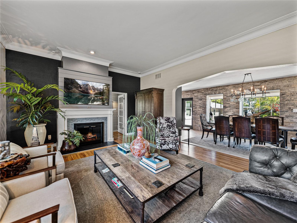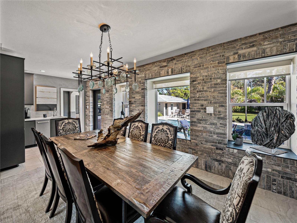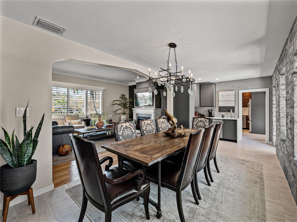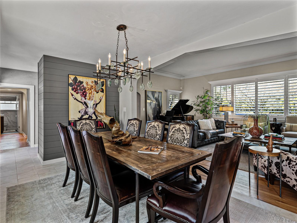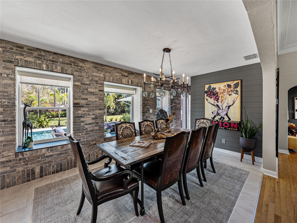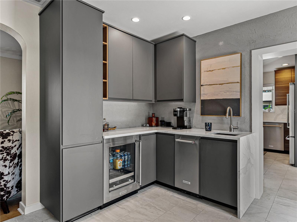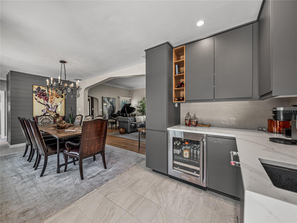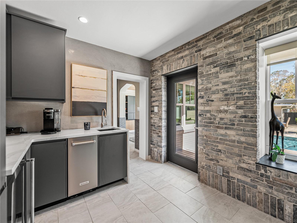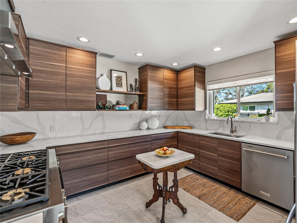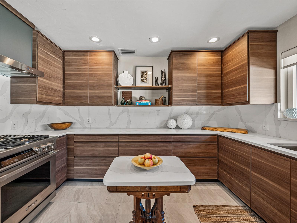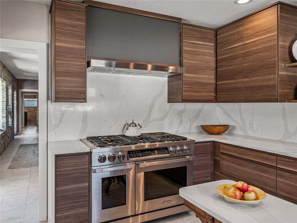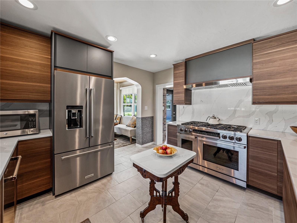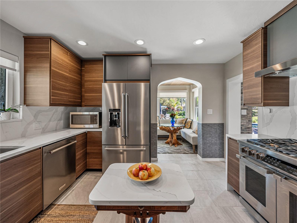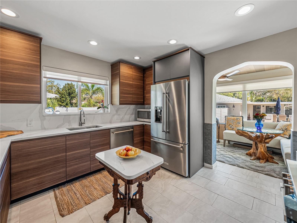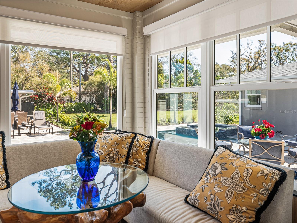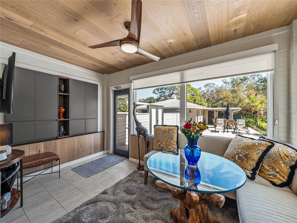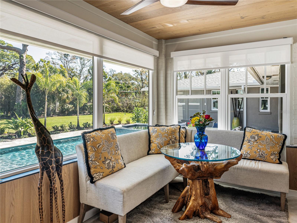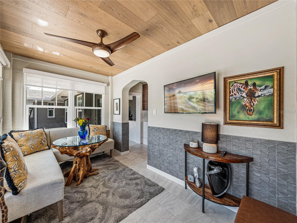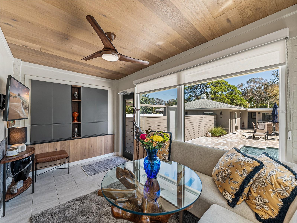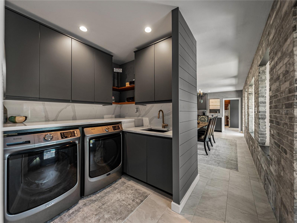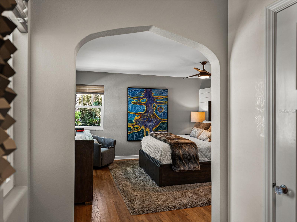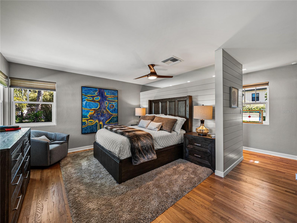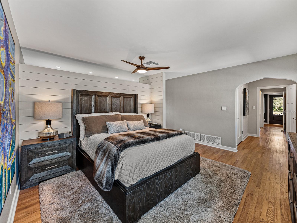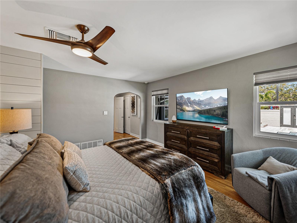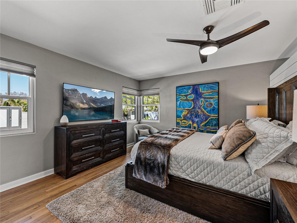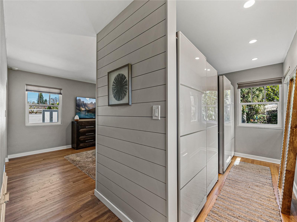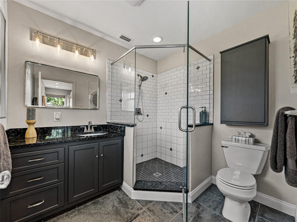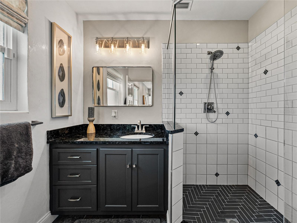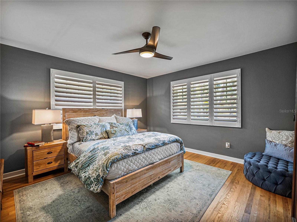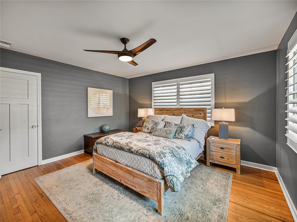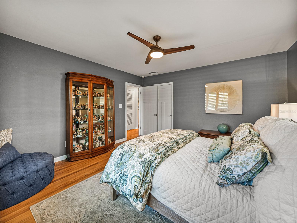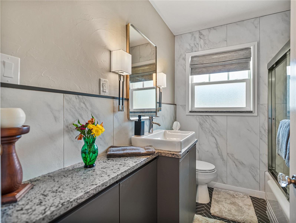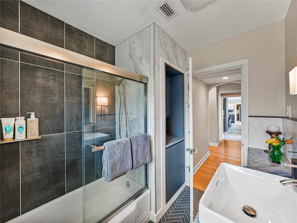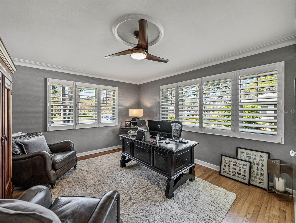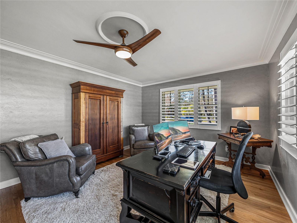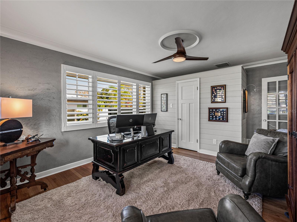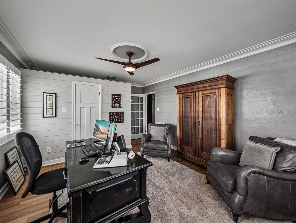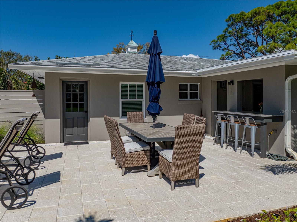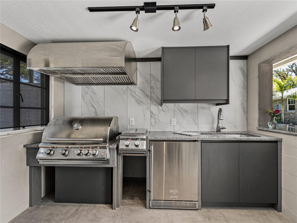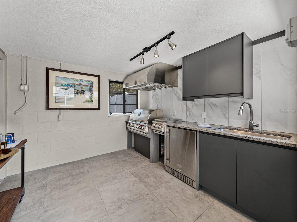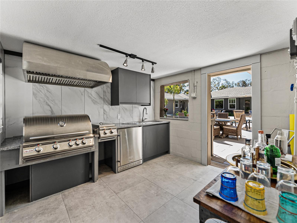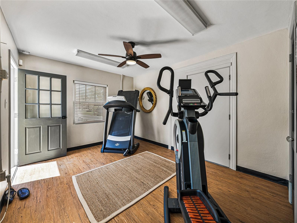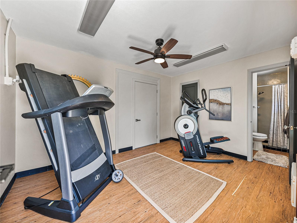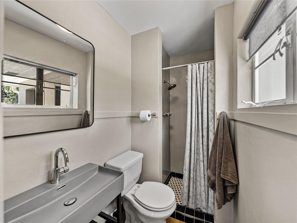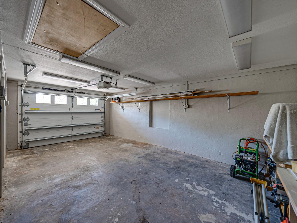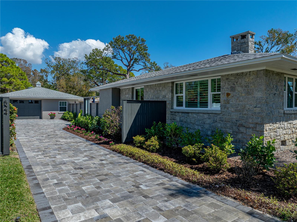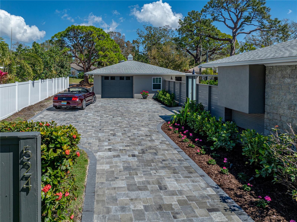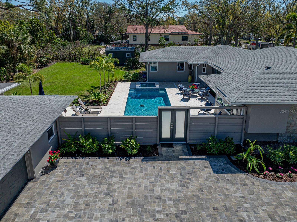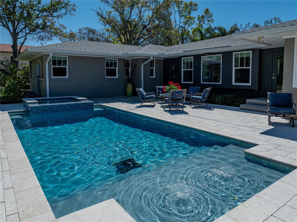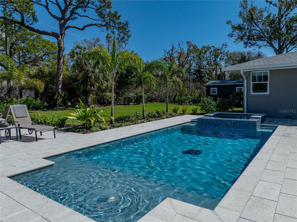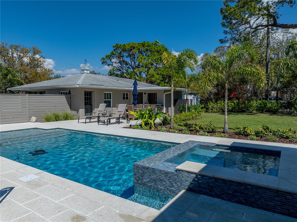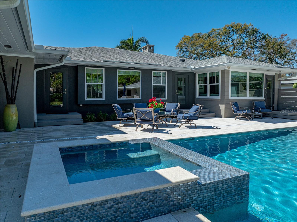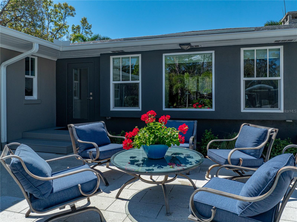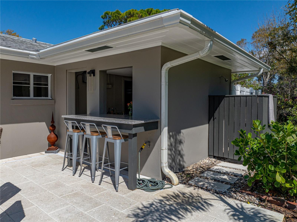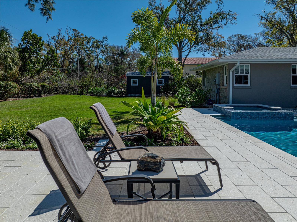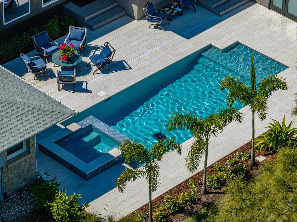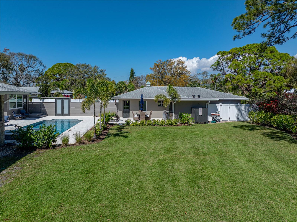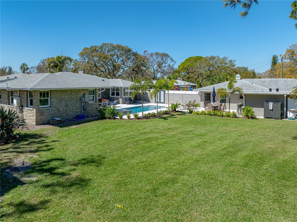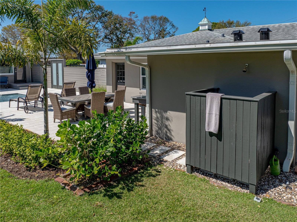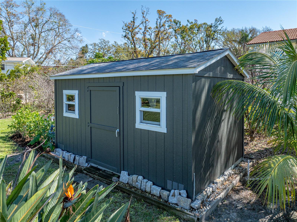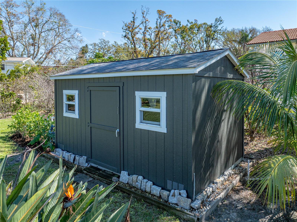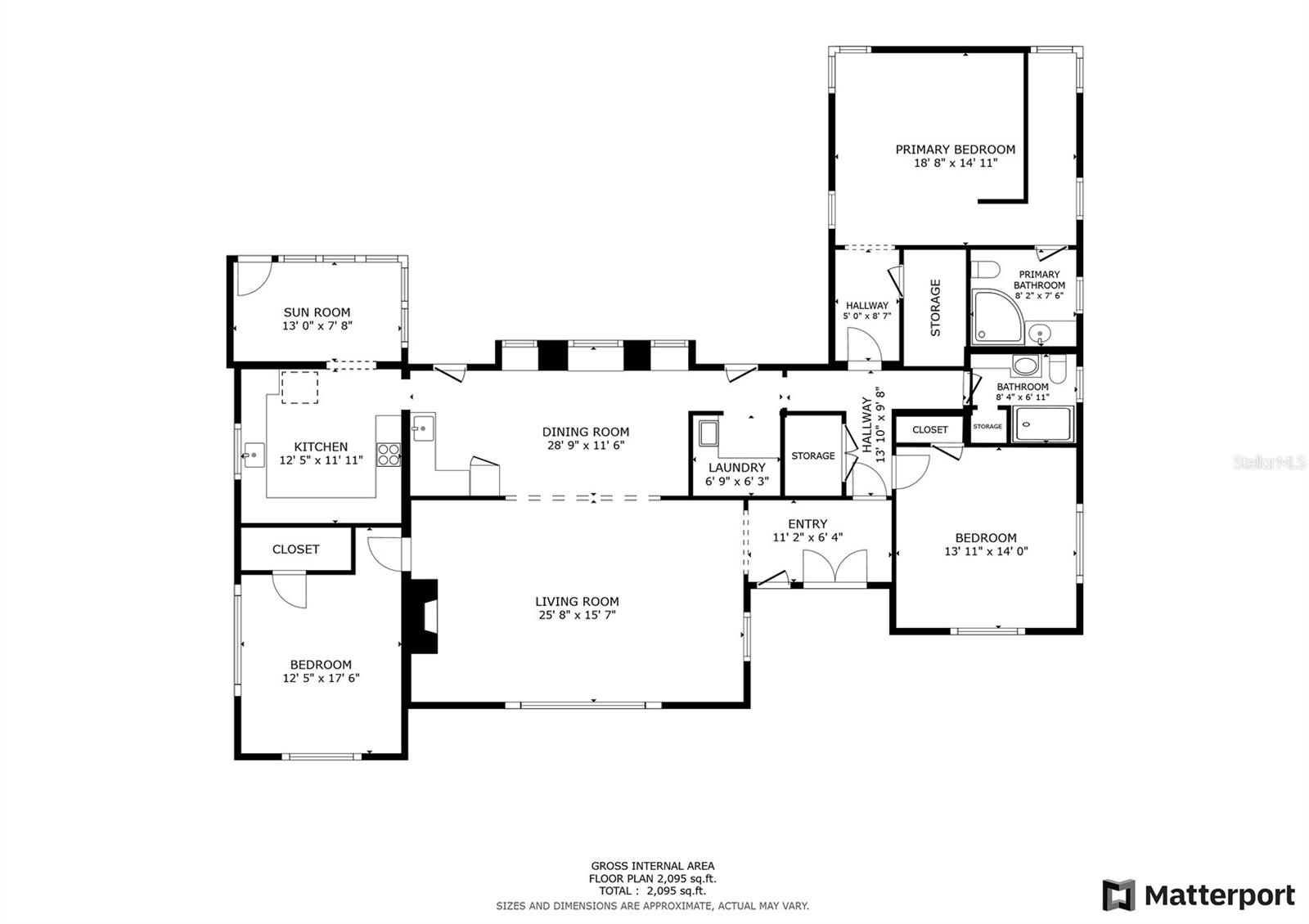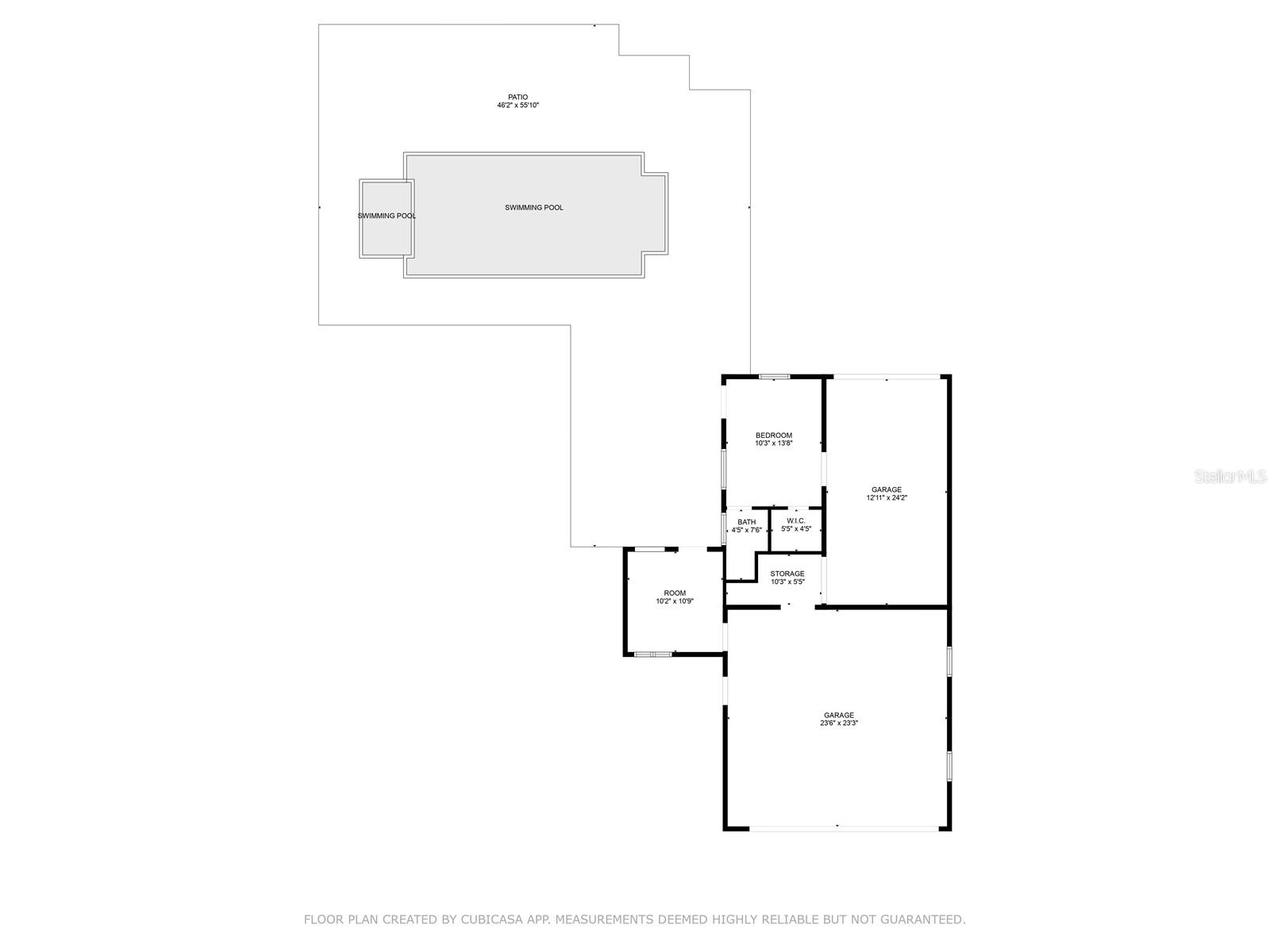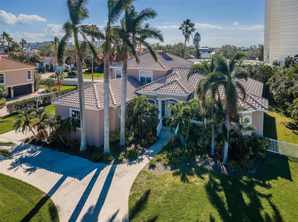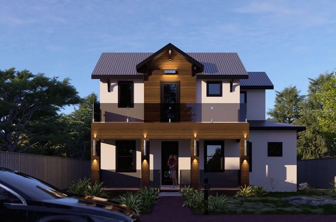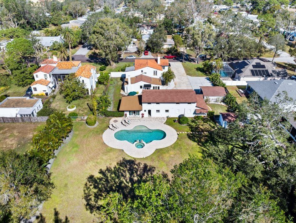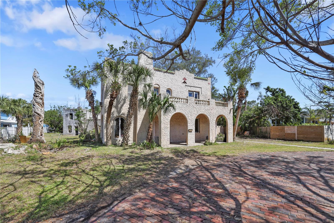PRICED AT ONLY: $1,475,000
Address: 524 Park Street S, ST PETERSBURG, FL 33707
Description
Discover unparalleled luxury in this meticulously crafted 4 bedroom, 3 bathroom executive home, situated on a sprawling .57 acre double lot in the prestigious Old Pasadena neighborhood of St. Petersburg. This 2,394 sqft masterpiece, 3,592 sqft under roof, seamlessly blends timeless elegance with modern sophistication. The home's distinctive granite stone masonry exterior exudes a stately presence on Park Street S, complemented by adjacent brick streets that harken back to a bygone era. Hurricane impact windows and doors throughout ensure peace of mind, while original oak hardwood floors and wood plantation shutters add warmth and character. The custom kitchen is a culinary enthusiast's dream, featuring top of the line stainless steel KitchenAid appliances, a 48" Dacor dual fuel range, and luxurious quartz countertops and backsplash. The adjacent breakfast room with built in banquette, has windows overlooking the park like yard and sparkling pool. Entertain effortlessly in the formal living room, graced with a wood burning fireplace, soaring ceilings, and sophisticated cove crown molding. The wet bar, boasting Venetian plaster, a waterfall quartz countertop, under counter beverage refrigerator, and ice maker, is perfect for hosting elegant soires. Imagine stepping into a serene backyard oasis that embodies the essence of relaxation and entertainment. This picturesque setting features a 2024 saltwater pool and 6 person hot tub with spillover infinity edge, complemented by a sleek shell stone surround that adds a touch of sophistication. The area is further enhanced by a Summer kitchen, equipped with a stainless steel gas grill, burner, mini fridge, sink, and granite countertops, making entertaining a breeze. An outdoor shower, for convenience and refreshment, tops off the outdoor amenities. There is ample patio space for a large dining table to enjoy meals under the open sky, while a bar area beckons you to unwind with friends and family. The lawn provides ample space for lounging or playing, surrounded by meticulously designed landscaping that creates a natural, park like ambiance. As the sun sets, the outdoor lighting transforms the space into a magical haven. A detached structure (which could become an ADU) houses an insulated and cooled single bay garage, a double bay garage, a mother in law suite, and the summer kitchen, providing ample space for guests or a home office or gym. Enjoy the convenience of tankless water heaters in both the main house (gas) and detached suite (electric). The property also has a 10x16 shed for storage, water softener system, 200 amp service, Pentair smart pool automation, and Lutron Caseta digital smart lighting system. Situated across from the 4 acre Coconut Park, this property offers serene water views of Boca Ciega Bay in the distance. The 2025 brick paver driveway and gravel pull through span the entire length of the property, accommodating multiple vehicles and even boat storage. Lush vegetation and landscaping is maintained by a well fed irrigation system. For a truly seamless transition, the home's gorgeous furnishings are also available for purchase, offering a completely turn key opportunity to immediately immerse yourself in luxurious living. This residence is a testament to refined living, where no detail has been overlooked. Experience the pinnacle of luxury in St. Petersburg's most coveted neighborhood.
Property Location and Similar Properties
Payment Calculator
- Principal & Interest -
- Property Tax $
- Home Insurance $
- HOA Fees $
- Monthly -
- MLS#: TB8356017 ( Residential )
- Street Address: 524 Park Street S
- Viewed: 21
- Price: $1,475,000
- Price sqft: $411
- Waterfront: No
- Year Built: 1947
- Bldg sqft: 3592
- Bedrooms: 4
- Total Baths: 3
- Full Baths: 3
- Garage / Parking Spaces: 3
- Days On Market: 134
- Additional Information
- Geolocation: 27.766 / -82.7392
- County: PINELLAS
- City: ST PETERSBURG
- Zipcode: 33707
- Subdivision: South Davista Rev Map
- Elementary School: Azalea Elementary PN
- Middle School: Azalea Middle PN
- High School: Boca Ciega High PN
- Provided by: NEXTHOME BEACH TIME REALTY
- Contact: Katie Horal
- 727-363-3300

- DMCA Notice
Features
Building and Construction
- Covered Spaces: 0.00
- Exterior Features: French Doors, Lighting, Sidewalk, Storage
- Fencing: Chain Link, Fenced, Wood
- Flooring: Ceramic Tile, Luxury Vinyl, Tile, Wood
- Living Area: 2394.00
- Other Structures: Guest House, Outdoor Kitchen, Shed(s)
- Roof: Shingle
Property Information
- Property Condition: Completed
Land Information
- Lot Features: FloodZone, Historic District, City Limits, Landscaped, Level, Oversized Lot, Sidewalk, Paved
School Information
- High School: Boca Ciega High-PN
- Middle School: Azalea Middle-PN
- School Elementary: Azalea Elementary-PN
Garage and Parking
- Garage Spaces: 3.00
- Open Parking Spaces: 0.00
- Parking Features: Alley Access, Bath In Garage, Boat, Covered, Driveway, Garage Door Opener, Garage Faces Rear, Parking Pad, Workshop in Garage
Eco-Communities
- Pool Features: Auto Cleaner, Fiber Optic Lighting, Gunite, Heated, In Ground, Lighting, Salt Water
- Water Source: Public
Utilities
- Carport Spaces: 0.00
- Cooling: Central Air
- Heating: Central
- Pets Allowed: Yes
- Sewer: Public Sewer
- Utilities: BB/HS Internet Available, Cable Connected, Electricity Connected, Fire Hydrant, Natural Gas Connected, Public, Sewer Connected, Sprinkler Well, Water Connected
Finance and Tax Information
- Home Owners Association Fee: 0.00
- Insurance Expense: 0.00
- Net Operating Income: 0.00
- Other Expense: 0.00
- Tax Year: 2024
Other Features
- Appliances: Bar Fridge, Dishwasher, Dryer, Electric Water Heater, Exhaust Fan, Gas Water Heater, Ice Maker, Indoor Grill, Microwave, Range, Range Hood, Refrigerator, Tankless Water Heater, Washer, Water Softener
- Country: US
- Furnished: Negotiable
- Interior Features: Built-in Features, Ceiling Fans(s), Crown Molding, High Ceilings, Primary Bedroom Main Floor, Solid Surface Counters, Split Bedroom, Stone Counters, Thermostat, Vaulted Ceiling(s), Walk-In Closet(s), Window Treatments
- Legal Description: SOUTH DAVISTA REVISED MAP BLK 58, LOTS 7 AND 8
- Levels: One
- Area Major: 33707 - St Pete/South Pasadena/Gulfport/St Pete Bc
- Occupant Type: Owner
- Parcel Number: 19-31-16-84186-058-0070
- Possession: Close Of Escrow
- Style: Custom, Mid-Century Modern, Ranch
- View: Park/Greenbelt, Water
- Views: 21
Nearby Subdivisions
Bear Creek Estates
Bellecrest Heights
Beverly Hills
Bougainvilla Estates
Brookwood 1st Add
Brookwood Sub
Causeway Isles
Causeway Isles Blk 1 Lot 13 Le
Forest Hills Sub
Pasadena Estates
Pasadena Golf Club Estates
Pasadena Golf Club Estates Sec
Pasadena On The Gulf Sec B
Pasadena On The Gulf Sec C
Pasadena Park
Pelican Creek Sub
Skimmer Point Phase Iii
South Causeway Isle 2nd Add
South Causeway Isle Yacht Club
South Cswy Isle 2nd Add
South Cswy Isle 3rd Add
South Cswy Isle Sub
South Cswy Isle Yacht Club 2nd
South Cswy Isle Yacht Club 4th
South Cswy Isle Yacht Club 5th
South Cswy Isle Yacht Club Add
South Davista Rev Map
Westminster Place
Similar Properties
Contact Info
- The Real Estate Professional You Deserve
