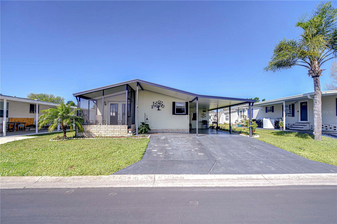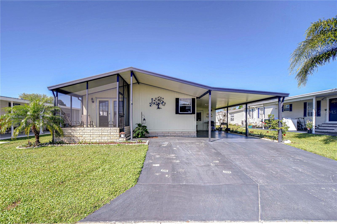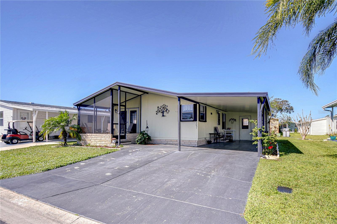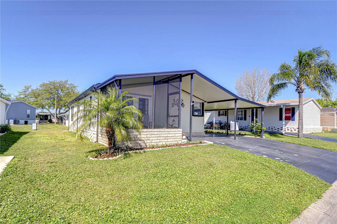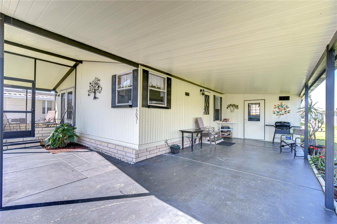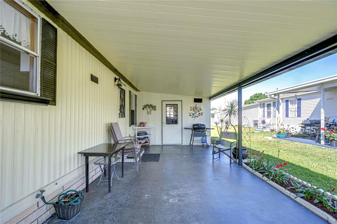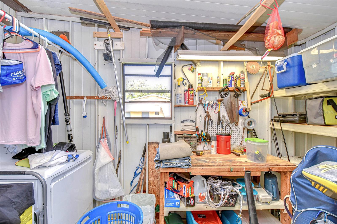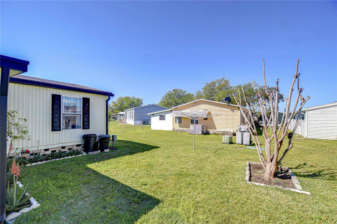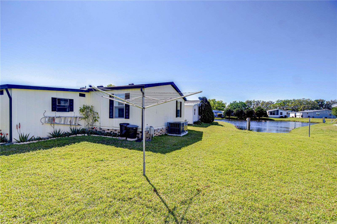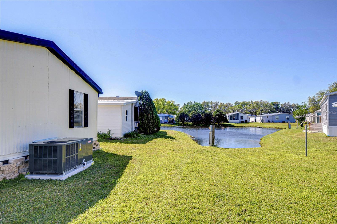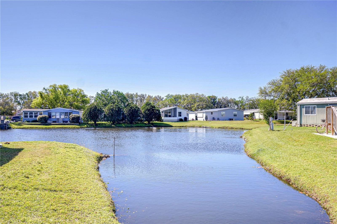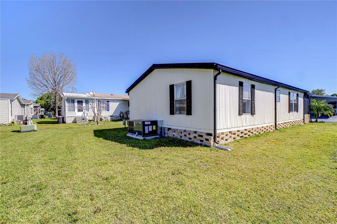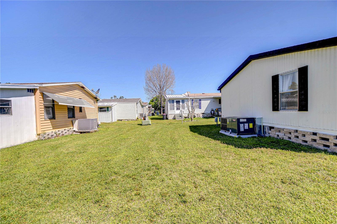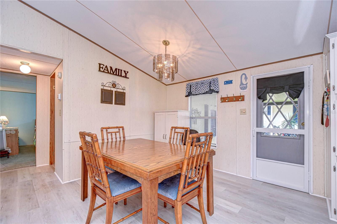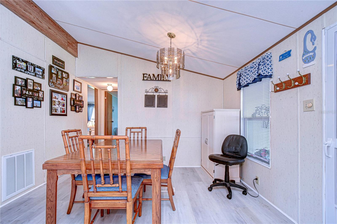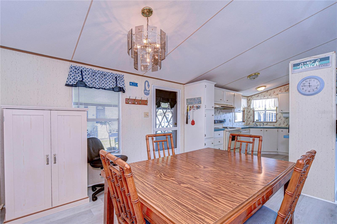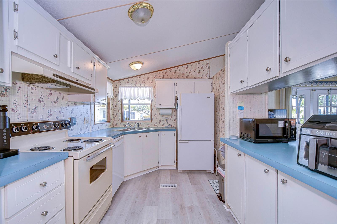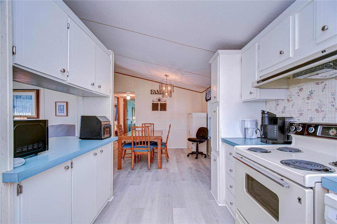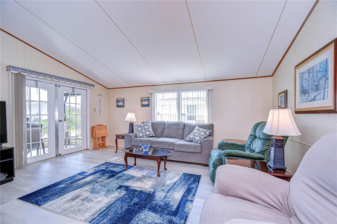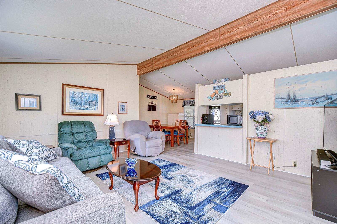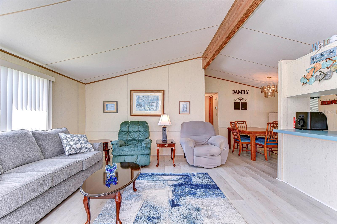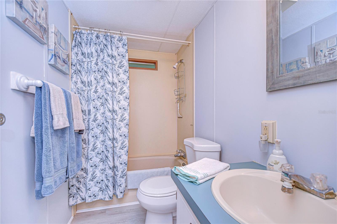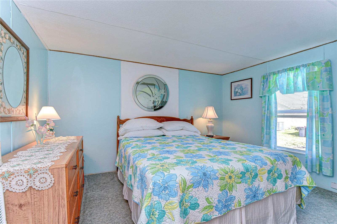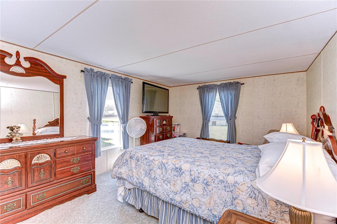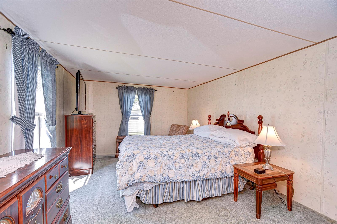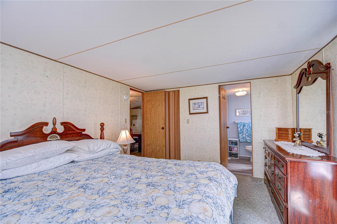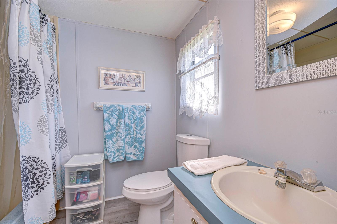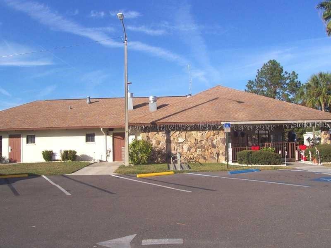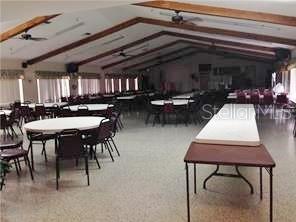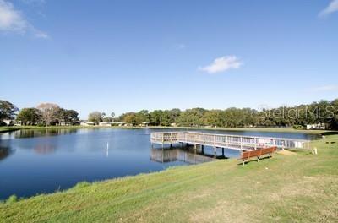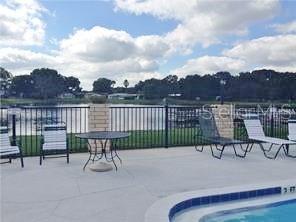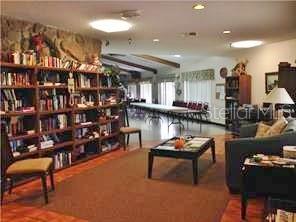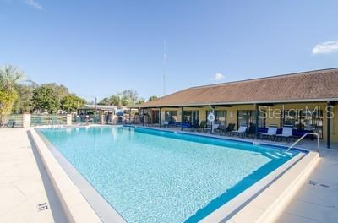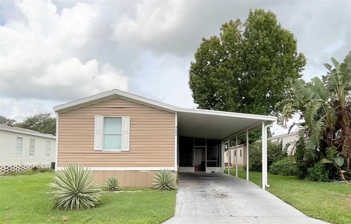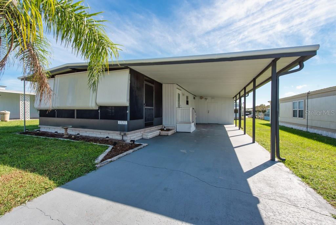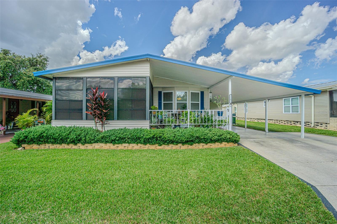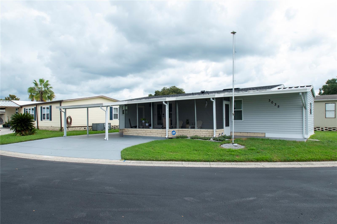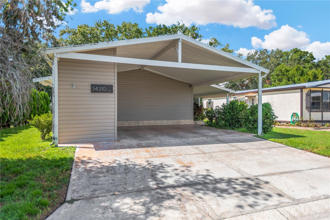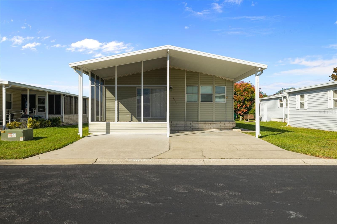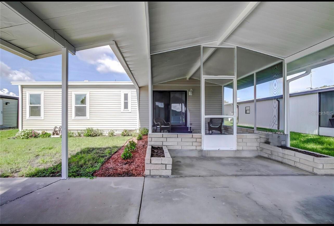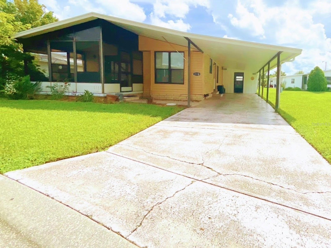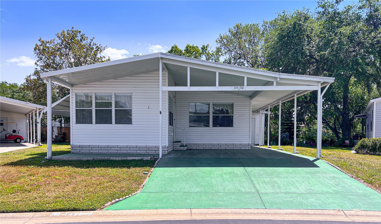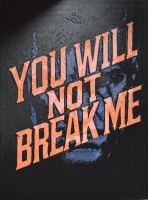PRICED AT ONLY: $142,900
Address: 3051 Shady Creek Drive, WESLEY CHAPEL, FL 33543
Description
Charming 2 Bedroom Home in Gated Community: No Lot Rent! Welcome to this beautifully maintained 2 bedroom, 2 bath home in a sought after gated community with no age restrictions and no lot rent! Enjoy a low monthly fee that covers water, sewer, garbage, lawn maintenance, security, and access to fantastic amenitiesincluding 2 pools, 2 clubhouses, and a variety of activities. This light and bright home features a snack bar, a cozy front screened porch, and new flooring in the living room, kitchen, and bathrooms. Additional upgrades include a brand new HVAC system (2025) and dryer (2025). A large utility storage area is located at the back of the two car carport, offering extra convenience. The home is sold furnished, making it move in ready with everything you need! Plus, this larger pet friendly community (with some breed restrictions) is in a prime locationjust minutes from Wiregrass Town Center, restaurants, and grocery stores. Why pay rent when you can own this charming home? Schedule your showing today!
Property Location and Similar Properties
Payment Calculator
- Principal & Interest -
- Property Tax $
- Home Insurance $
- HOA Fees $
- Monthly -
For a Fast & FREE Mortgage Pre-Approval Apply Now
Apply Now
 Apply Now
Apply Now- MLS#: TB8363550 ( Residential )
- Street Address: 3051 Shady Creek Drive
- Viewed: 96
- Price: $142,900
- Price sqft: $91
- Waterfront: No
- Year Built: 1990
- Bldg sqft: 1572
- Bedrooms: 2
- Total Baths: 2
- Full Baths: 2
- Garage / Parking Spaces: 2
- Days On Market: 232
- Additional Information
- Geolocation: 28.2023 / -82.251
- County: PASCO
- City: WESLEY CHAPEL
- Zipcode: 33543
- Subdivision: Timber Lake Estates
- Elementary School: Chester W Taylor Elemen PO
- Middle School: Raymond B Stewart Middle PO
- High School: Zephryhills High School PO
- Provided by: CENTURY 21 BILL NYE REALTY
- Contact: Kathryn Vanater
- 813-782-5506

- DMCA Notice
Features
Building and Construction
- Covered Spaces: 0.00
- Exterior Features: Rain Gutters, Sliding Doors, Storage
- Flooring: Carpet, Vinyl
- Living Area: 960.00
- Roof: Shingle
Land Information
- Lot Features: In County, Paved, Private
School Information
- High School: Zephryhills High School-PO
- Middle School: Raymond B Stewart Middle-PO
- School Elementary: Chester W Taylor Elemen-PO
Garage and Parking
- Garage Spaces: 0.00
- Open Parking Spaces: 0.00
Eco-Communities
- Water Source: Private
Utilities
- Carport Spaces: 2.00
- Cooling: Central Air
- Heating: Central, Electric
- Pets Allowed: Breed Restrictions, Yes
- Sewer: Private Sewer
- Utilities: BB/HS Internet Available, Cable Available, Private
Amenities
- Association Amenities: Clubhouse, Fence Restrictions, Gated, Pool, Recreation Facilities, Security, Shuffleboard Court, Spa/Hot Tub
Finance and Tax Information
- Home Owners Association Fee Includes: Pool, Maintenance Grounds, Recreational Facilities, Security, Sewer, Trash, Water
- Home Owners Association Fee: 196.00
- Insurance Expense: 0.00
- Net Operating Income: 0.00
- Other Expense: 0.00
- Tax Year: 2024
Other Features
- Appliances: Dishwasher, Dryer, Range, Range Hood, Refrigerator, Washer
- Association Name: Qualified Property Management
- Association Phone: 813-788-6647
- Country: US
- Furnished: Furnished
- Interior Features: Walk-In Closet(s)
- Legal Description: TIMBER LAKE ESTATES A CONDOMINIUM PHASE III CB 4 PGS 99-101 UNIT 352 AND COMMON ELEMENTS OR 7694 PG 530 OR 8631 PG 45
- Levels: One
- Area Major: 33543 - Zephyrhills/Wesley Chapel
- Occupant Type: Owner
- Parcel Number: 19-26-21-0070-00000-3520
- Possession: Close Of Escrow
- Views: 96
- Zoning Code: RMH
Nearby Subdivisions
Similar Properties
Contact Info
- The Real Estate Professional You Deserve
- Mobile: 904.248.9848
- phoenixwade@gmail.com
