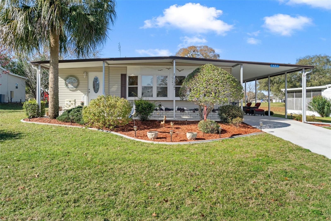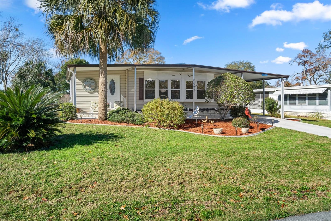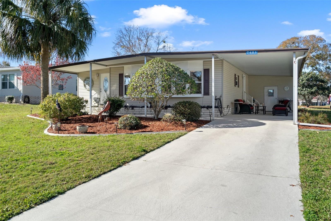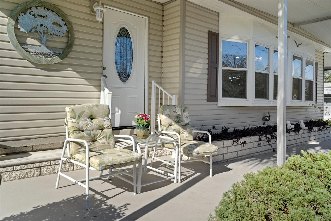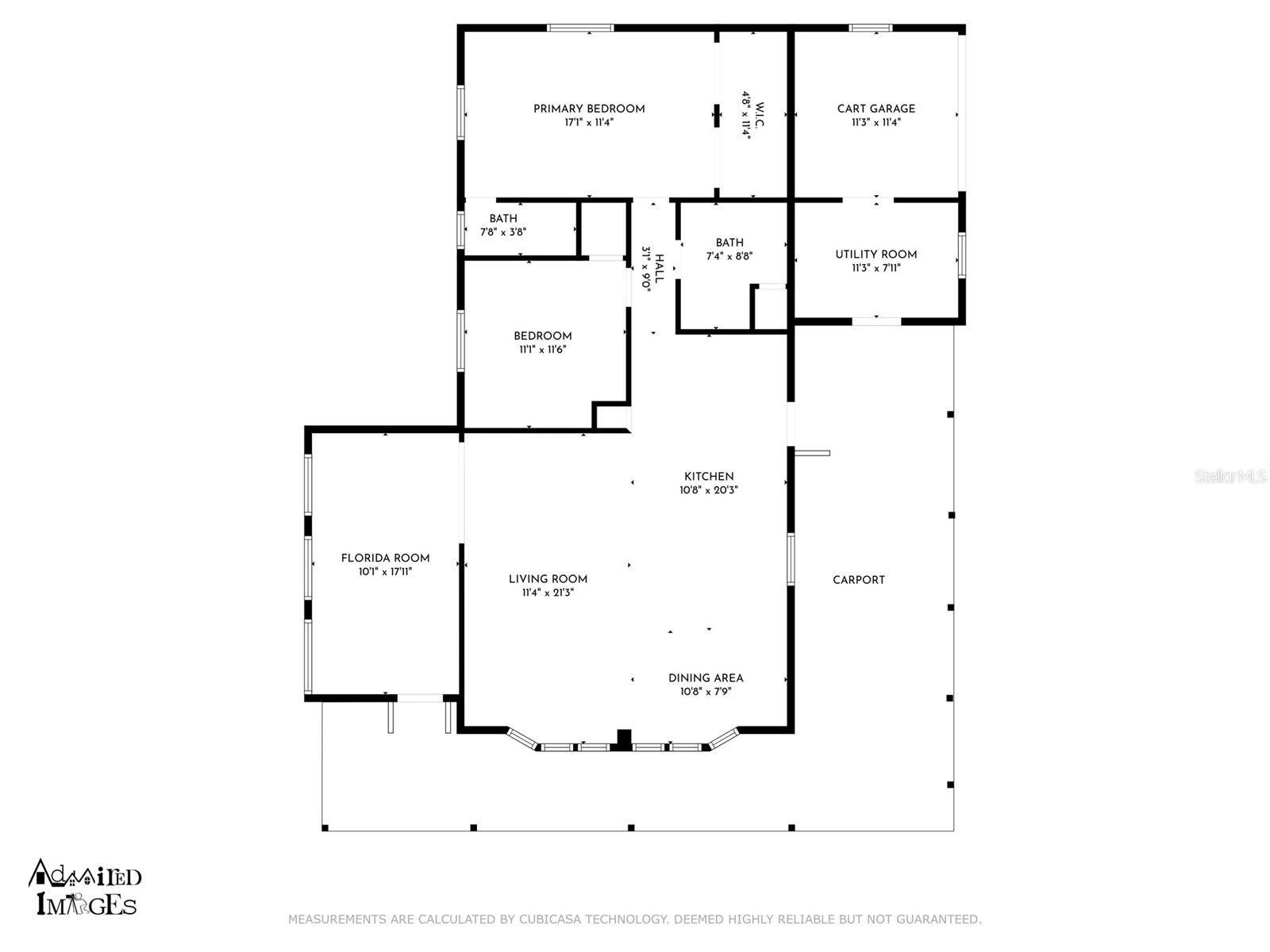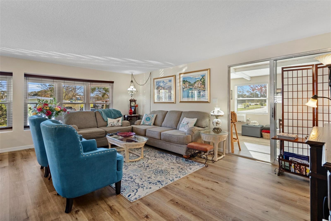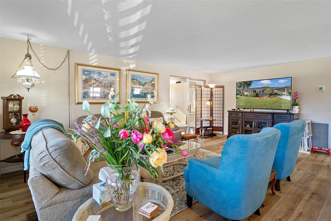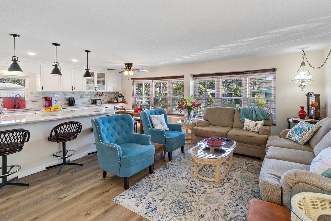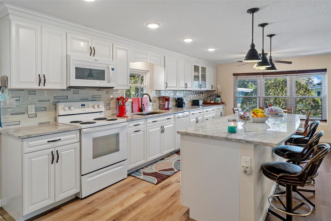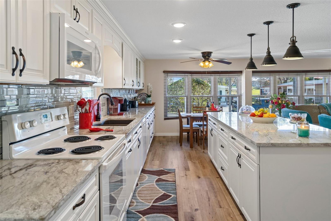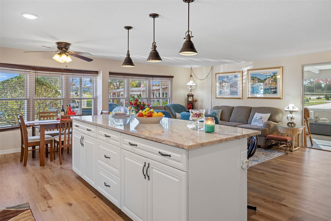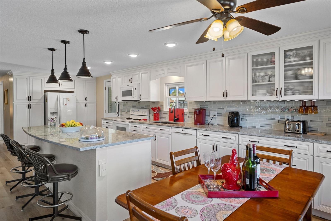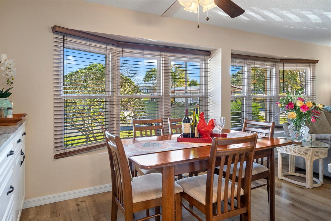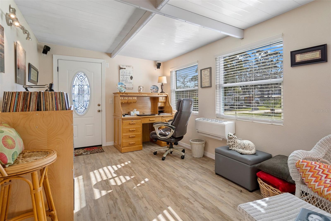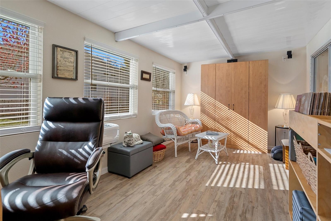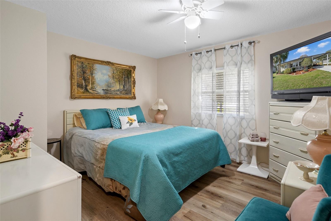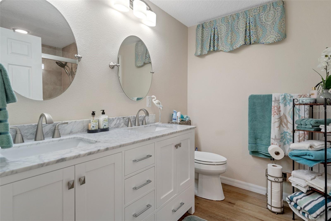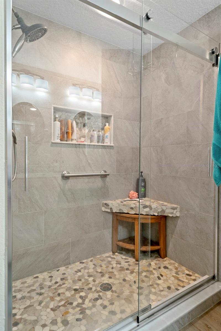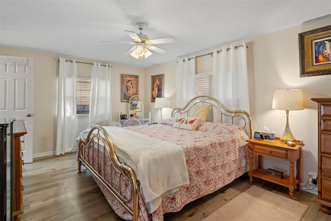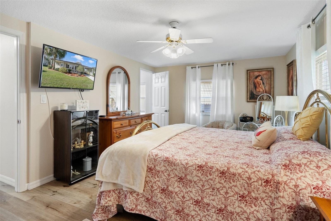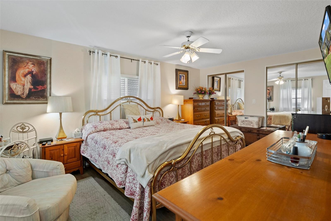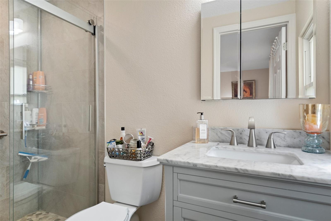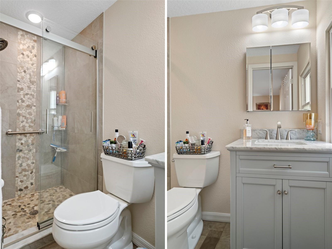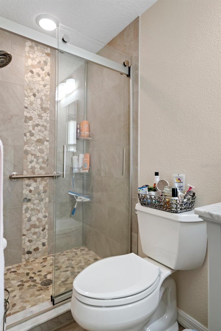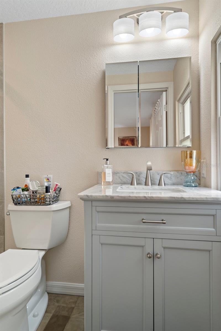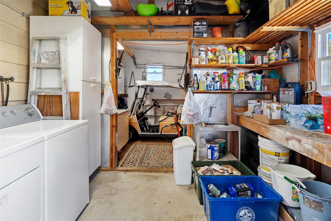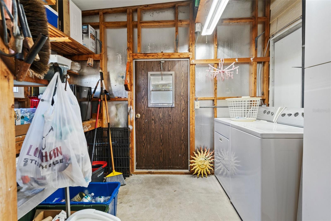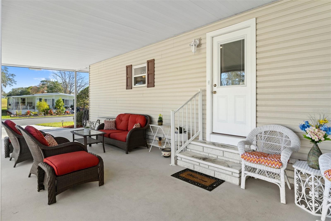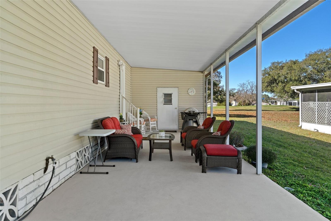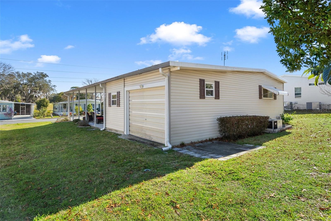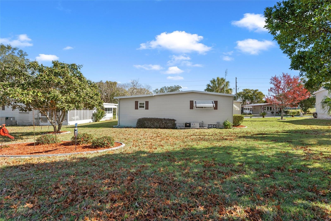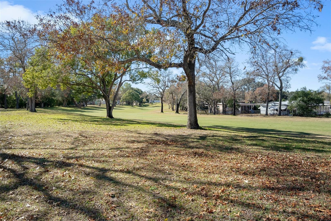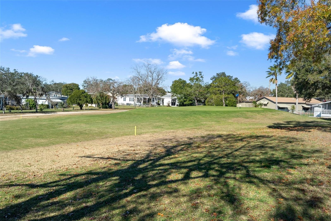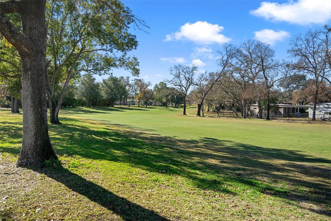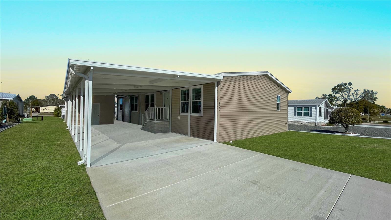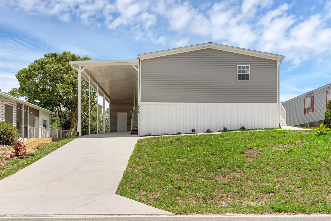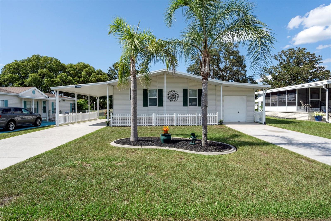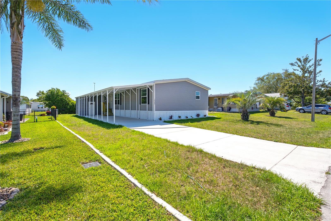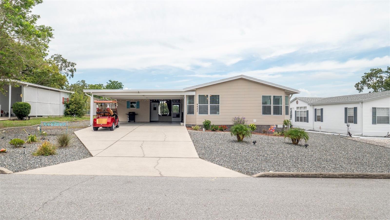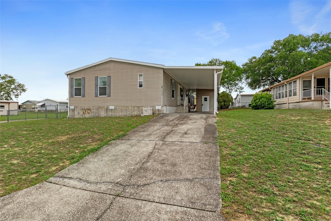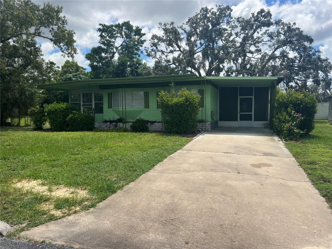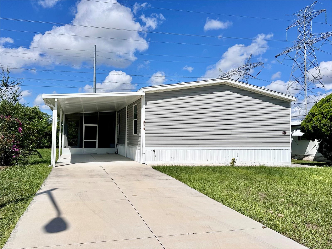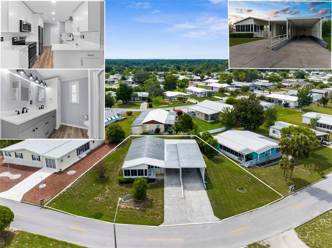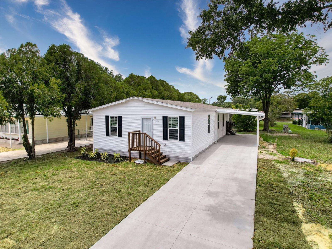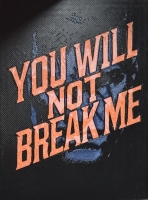PRICED AT ONLY: $234,900
Address: 7481 Eagle Drive, BROOKSVILLE, FL 34613
Description
This Fully Furnished 2/2 home is a REAL GEM with tons of curb appeal and a PRIME GOLF COURSE LOCATION with a great view of the #9 green, just moments from the clubhouse and community center. From floor to ceiling, nearly everything in this home has been updated with high quality materials and craftsmanship throughout. Light and bright, with tape and texture walls and an open floor plan showcase a spacious modern eat in kitchen with custom glass backsplash, sprawling granite countertops, and room for four at the breakfast bar. The newly constructed sunroom has a dedicated mini split HVAC and serves as an office that easily converts to a guest room with its murphy bed. Enter either bathroom and find modern custom tile showers and fixtures. Outside you will find a large utility room and golf cart storage with an overhead door. Renovations include: New electrical panel, wiring, switches and fixtures All new plumbing fixtures, feed and drain lines A new metal roof Whirlpool Refrigerator and range and microwave, Bosch dishwasher, and a beefy 1.5 hp stainless steel food disposal HVAC with prepaid 5 year transferable service contract New sunroom with dedicated mini split HVAC and insulated hurricane rated windows Insulated vinyl windows throughout with transferable lifetime warranty Installation of insulated vinyl siding Five zone 22 head irrigation system The beautiful landscaping around this home is accented with poured concrete curbing. All of this in the sought after Highpoint 55+ Golf Community with low HOA fees, community pool, social clubs, golf, and so much more. Best of all...You own the land.
Property Location and Similar Properties
Payment Calculator
- Principal & Interest -
- Property Tax $
- Home Insurance $
- HOA Fees $
- Monthly -
For a Fast & FREE Mortgage Pre-Approval Apply Now
Apply Now
 Apply Now
Apply Now- MLS#: TB8365632 ( Residential )
- Street Address: 7481 Eagle Drive
- Viewed: 131
- Price: $234,900
- Price sqft: $112
- Waterfront: No
- Year Built: 1979
- Bldg sqft: 2096
- Bedrooms: 2
- Total Baths: 2
- Full Baths: 2
- Garage / Parking Spaces: 2
- Days On Market: 182
- Additional Information
- Geolocation: 28.5401 / -82.5225
- County: HERNANDO
- City: BROOKSVILLE
- Zipcode: 34613
- Subdivision: High Point Mh Sub
- Provided by: THE ATLAS GROUP
- Contact: Thomas Madonia, PA
- 352-584-0050

- DMCA Notice
Features
Building and Construction
- Covered Spaces: 0.00
- Exterior Features: Lighting
- Flooring: Luxury Vinyl
- Living Area: 1104.00
- Roof: Metal
Garage and Parking
- Garage Spaces: 0.00
- Open Parking Spaces: 0.00
Eco-Communities
- Water Source: Public
Utilities
- Carport Spaces: 2.00
- Cooling: Central Air
- Heating: Central, Electric
- Pets Allowed: Cats OK, Dogs OK
- Sewer: Public Sewer
- Utilities: Electricity Connected
Finance and Tax Information
- Home Owners Association Fee: 44.00
- Insurance Expense: 0.00
- Net Operating Income: 0.00
- Other Expense: 0.00
- Tax Year: 2024
Other Features
- Appliances: Dishwasher, Dryer, Microwave, Range, Refrigerator, Washer
- Association Name: Processor - Corinne Foti
- Association Phone: 352-596-2397
- Country: US
- Interior Features: Open Floorplan
- Legal Description: HIGH POINT SUB UNIT 4 BLK 14 LOT 39
- Levels: One
- Area Major: 34613 - Brooksville/Spring Hill/Weeki Wachee
- Occupant Type: Owner
- Parcel Number: R29-222-18-2530-0140-0390
- Possession: Close Of Escrow
- Views: 131
- Zoning Code: PDP(MF)
Nearby Subdivisions
Similar Properties
Contact Info
- The Real Estate Professional You Deserve
- Mobile: 904.248.9848
- phoenixwade@gmail.com
