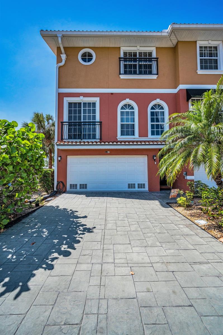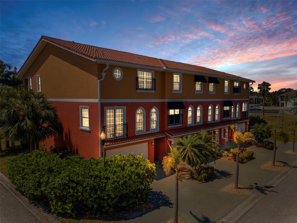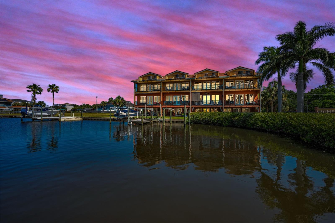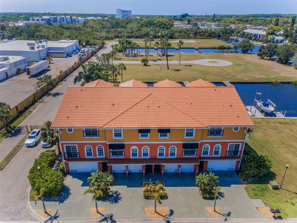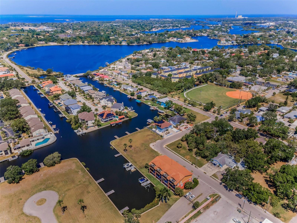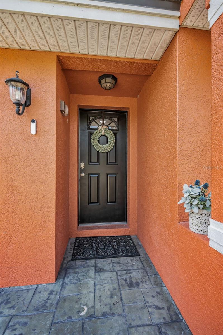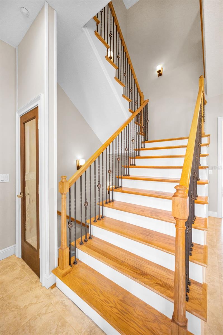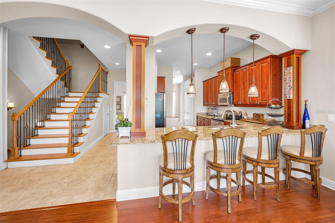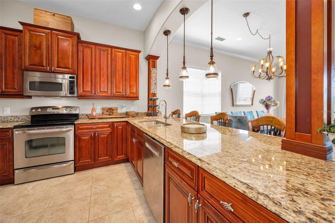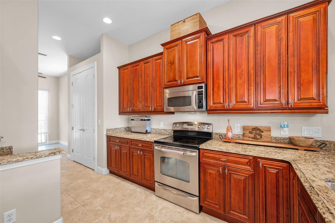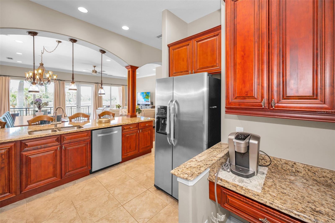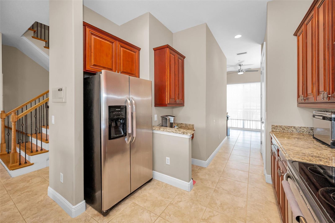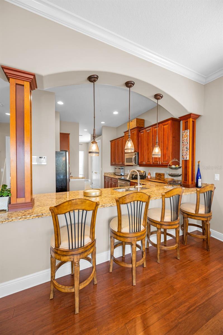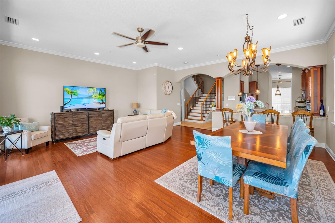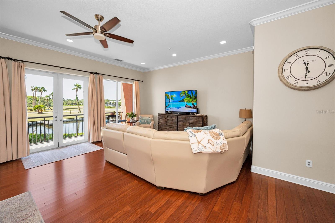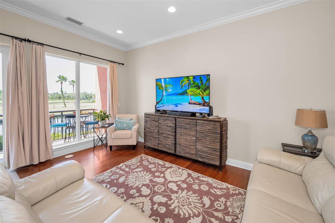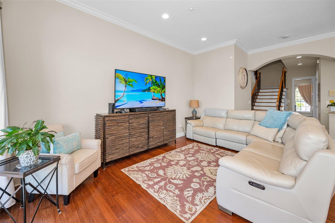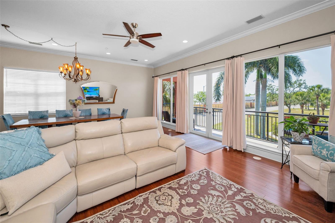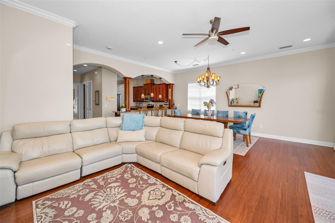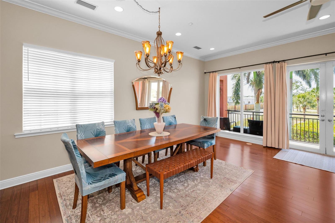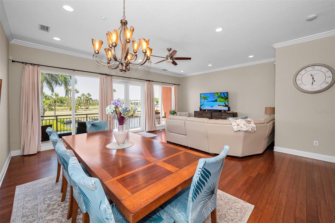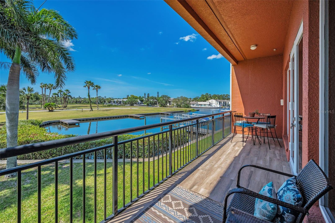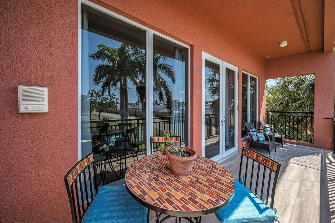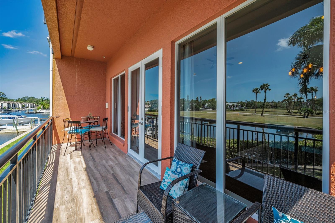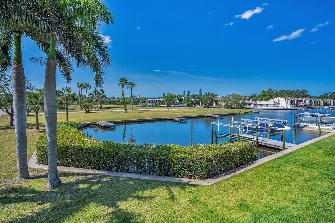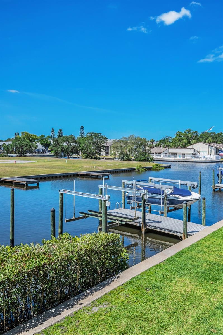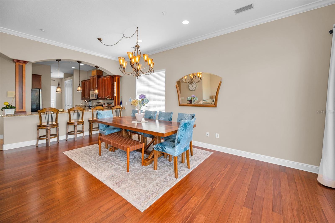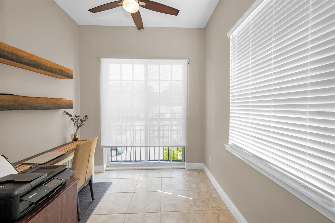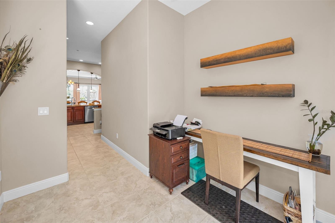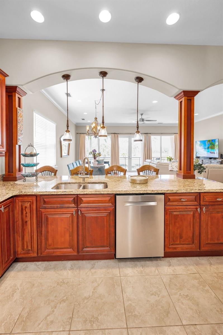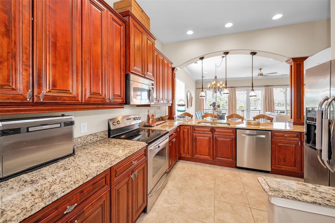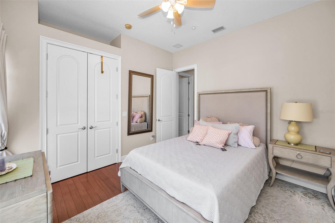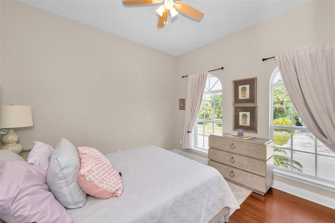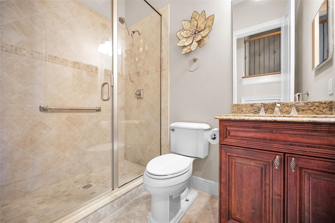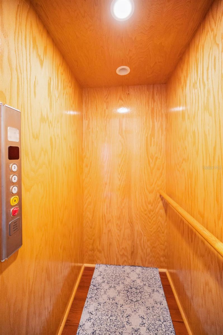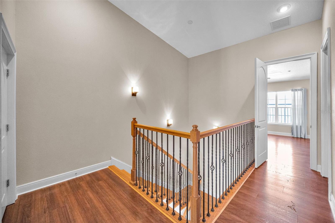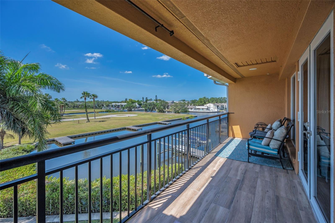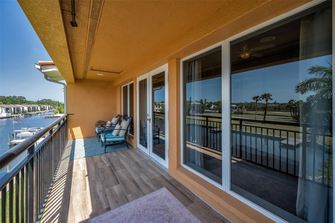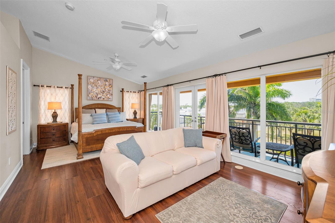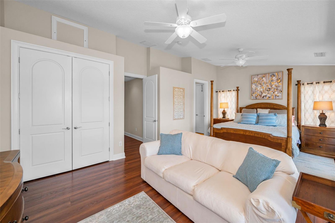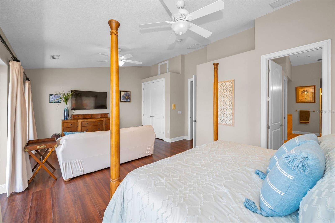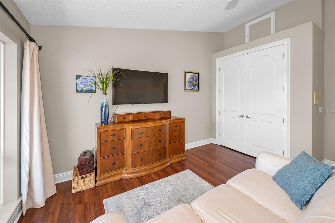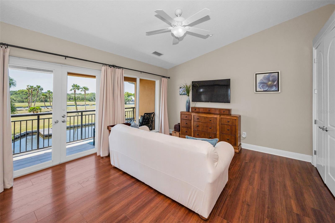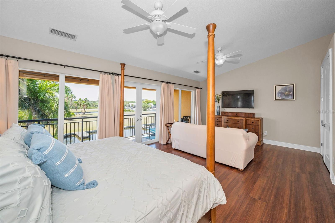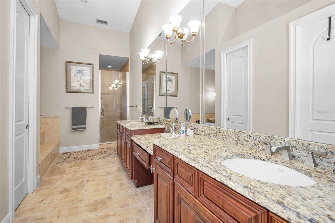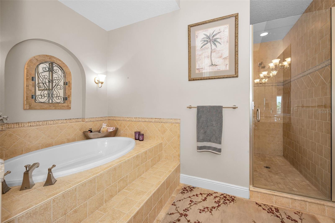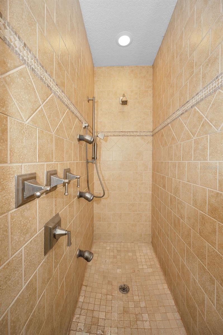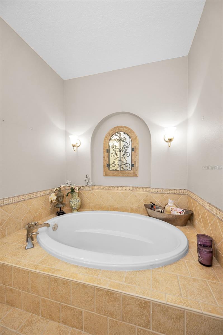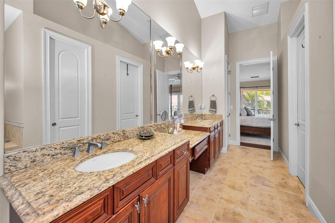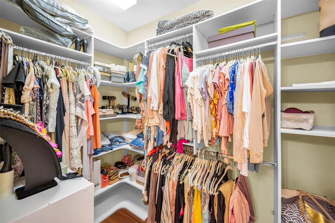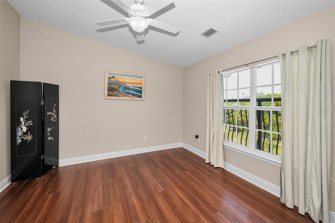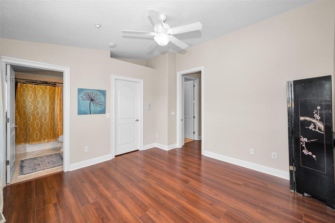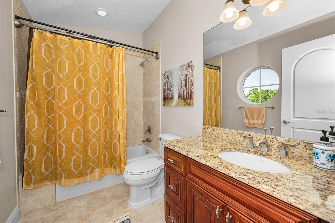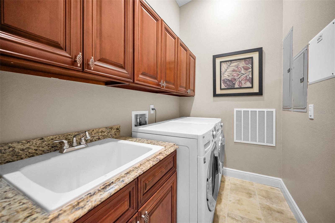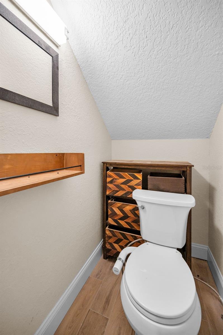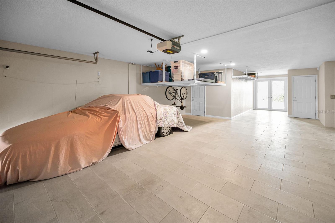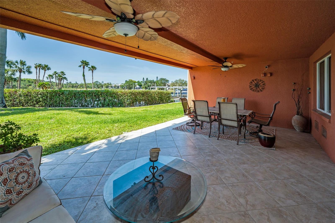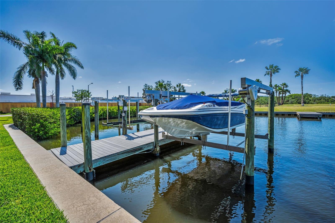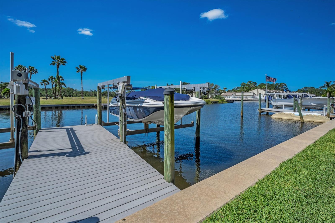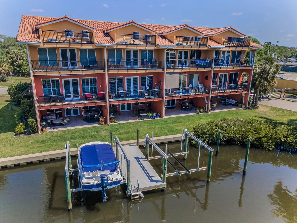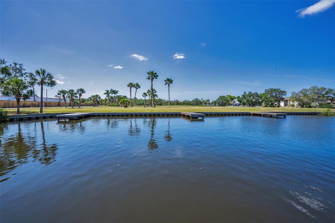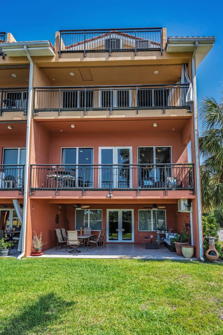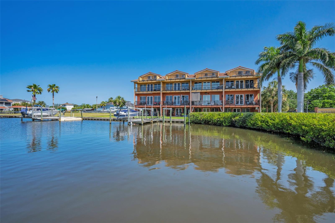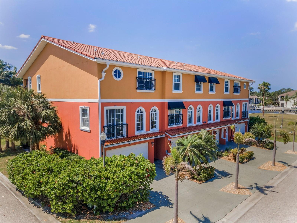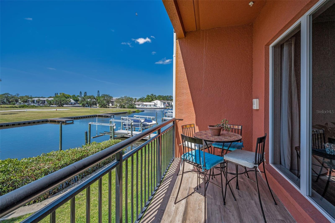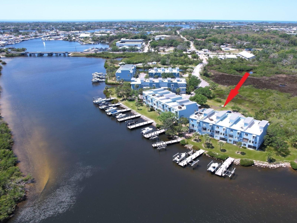PRICED AT ONLY: $750,000
Address: 47 Morgan Street, TARPON SPRINGS, FL 34689
Description
Waterfront Luxury Townhome with Elevator, 4 Car Garage, Boat Slip & Gulf Access in Tarpon Springs
Live the ultimate Florida lifestyle in this luxurious 3 bedroom, 4 bathroom townhome offering 2,500 sq ft of refined living space on a canal with direct Gulf access. Located near the heart of Tarpon Springs, this stunning residence includes most of the furniture, (inventory available) a dock, an assigned boat slip with an 10,000 lb lift, and is just minutes from world famous sponge docks, top rated restaurants, shopping, the airport, and local hospitals.
On the ground floor, enjoy a 4 car garage with a fully finished mancave featuring a wet bar, a spacious storage room, and access to the lanaiideal for transforming into an outdoor kitchen or entertaining area.
Inside, ride the elevator to the main living level, where an open concept living and dining area is flooded with natural light and flows onto a private balconyperfect for enjoying sunsets or canal views. The kitchen is a chefs dream and is primed for entertaining and everyday living alike. The kitchen features a closet pantry and a breakfast nook that could also be transformed into a quiet office space.
Upstairs, the primary suite is a true retreat, featuring a sitting area with a dry bar closet and French doors leading to a private balcony. A spa like bathroom with a soaking tub and separate walk in shower, and an expansive walk in closet.
Also on the third floor, the spacious guest suite includes its own en suite bathroom and a large walk in closet.
A laundry room with an abundance of cabinetry and a sink adds everyday convenience.
Whether you're an avid boater, entertainer, or just looking for a quiet, spacious and stylish place to call home, this property delivers comfort, luxury, and location.
Schedule your private tour todaywaterfront homes with these features at this price dont come along often!
Property Location and Similar Properties
Payment Calculator
- Principal & Interest -
- Property Tax $
- Home Insurance $
- HOA Fees $
- Monthly -
For a Fast & FREE Mortgage Pre-Approval Apply Now
Apply Now
 Apply Now
Apply Now- MLS#: TB8367587 ( Residential )
- Street Address: 47 Morgan Street
- Viewed: 31
- Price: $750,000
- Price sqft: $180
- Waterfront: Yes
- Wateraccess: Yes
- Waterfront Type: Canal - Brackish,Canal - Saltwater
- Year Built: 2008
- Bldg sqft: 4176
- Bedrooms: 3
- Total Baths: 4
- Full Baths: 3
- 1/2 Baths: 1
- Garage / Parking Spaces: 3
- Days On Market: 173
- Additional Information
- Geolocation: 28.1402 / -82.7581
- County: PINELLAS
- City: TARPON SPRINGS
- Zipcode: 34689
- Subdivision: Banyans Ph 1
- Elementary School: Sunset Hills Elementary PN
- Middle School: Tarpon Springs Middle PN
- High School: Tarpon Springs High PN
- Provided by: KELLER WILLIAMS REALTY- PALM H
- Contact: Denise Franek
- 727-772-0772

- DMCA Notice
Features
Building and Construction
- Covered Spaces: 0.00
- Exterior Features: Balcony, Sliding Doors, Sprinkler Metered
- Flooring: Ceramic Tile, Hardwood, Laminate
- Living Area: 2540.00
- Roof: Tile
Property Information
- Property Condition: Completed
School Information
- High School: Tarpon Springs High-PN
- Middle School: Tarpon Springs Middle-PN
- School Elementary: Sunset Hills Elementary-PN
Garage and Parking
- Garage Spaces: 3.00
- Open Parking Spaces: 0.00
- Parking Features: Bath In Garage, Driveway, Garage Door Opener, Ground Level, Workshop in Garage
Eco-Communities
- Water Source: Public
Utilities
- Carport Spaces: 0.00
- Cooling: Central Air
- Heating: Heat Pump
- Pets Allowed: Yes
- Sewer: Public Sewer
- Utilities: Cable Connected, Electricity Connected, Sewer Connected, Water Connected
Finance and Tax Information
- Home Owners Association Fee Includes: Escrow Reserves Fund, Maintenance Structure, Maintenance Grounds, Management, Sewer, Trash, Water
- Home Owners Association Fee: 750.00
- Insurance Expense: 0.00
- Net Operating Income: 0.00
- Other Expense: 0.00
- Tax Year: 2024
Other Features
- Appliances: Dishwasher, Disposal, Electric Water Heater, Microwave, Range, Refrigerator, Water Filtration System, Water Purifier, Water Softener
- Association Name: BARAN PROP MGMT/ STEPHANIE OR DONNA
- Association Phone: 727-203-3343
- Country: US
- Furnished: Partially
- Interior Features: Eat-in Kitchen, Elevator, High Ceilings, Living Room/Dining Room Combo, Open Floorplan, PrimaryBedroom Upstairs, Solid Wood Cabinets, Stone Counters, Walk-In Closet(s), Wet Bar, Window Treatments
- Legal Description: BANYANS PHASE 1 LOT 13
- Levels: Three Or More
- Area Major: 34689 - Tarpon Springs
- Occupant Type: Owner
- Parcel Number: 13-27-15-02570-000-0130
- Possession: Close Of Escrow
- Style: Mediterranean
- View: Water
- Views: 31
Nearby Subdivisions
Anclote Point Townhomes
Anclote River Crossings
Banyans Ph 1
Bayou Village
Callista Cay
Cypress Trails Twnhms Of Tarpo
Hidden Ridge Twnhms
Island Club Of Tarpon
Island Club Of Tarpon Springs
Marina A Condo The
Pointe Tarpon Twnhms
Sunset Bay Tarpon Spgs
Tarpon Highlands Lake Tarpon S
Townhomes At Brittany Park
Similar Properties
Contact Info
- The Real Estate Professional You Deserve
- Mobile: 904.248.9848
- phoenixwade@gmail.com
