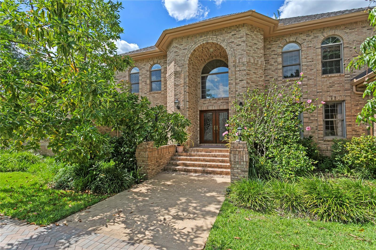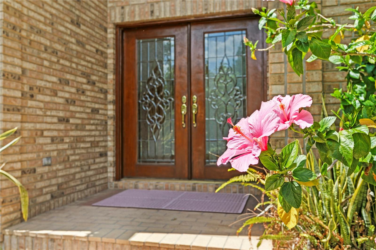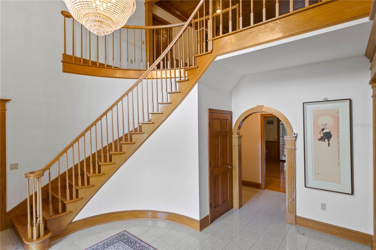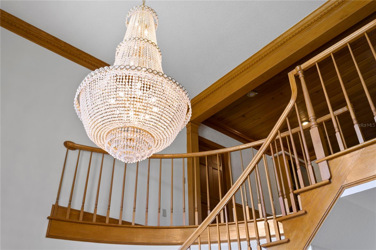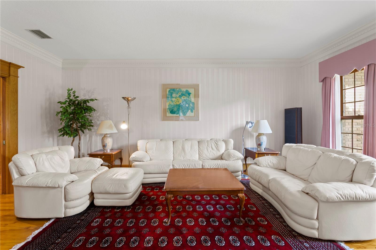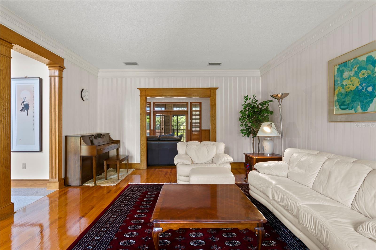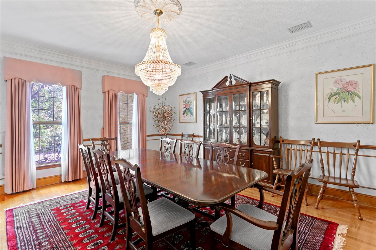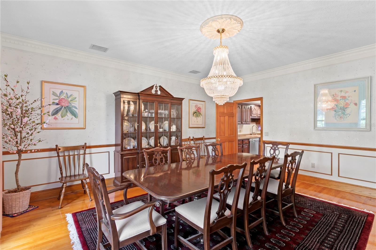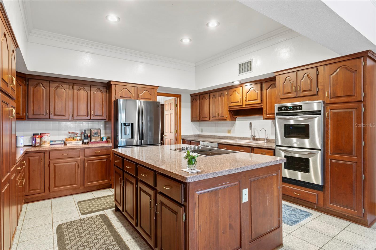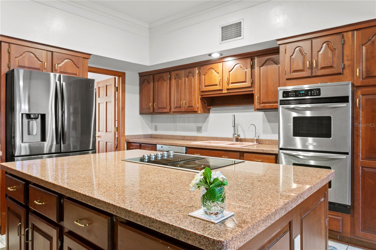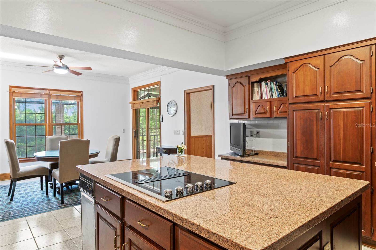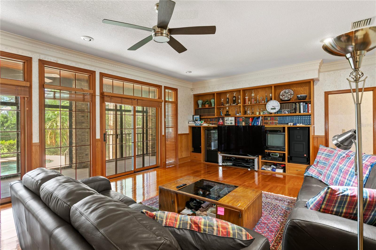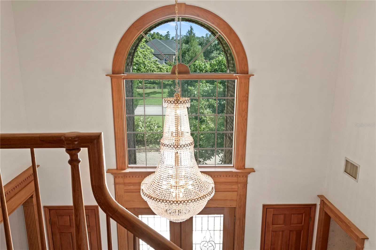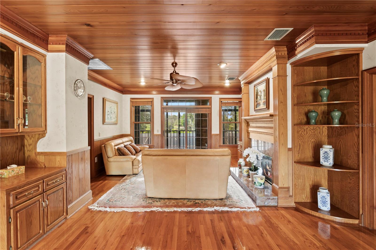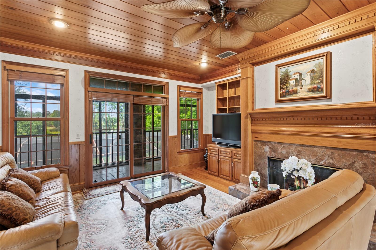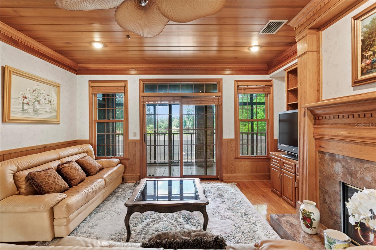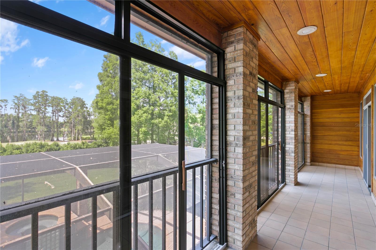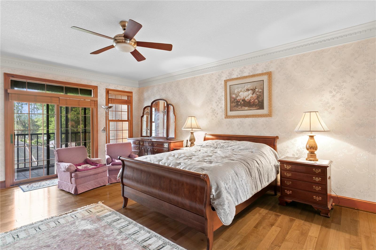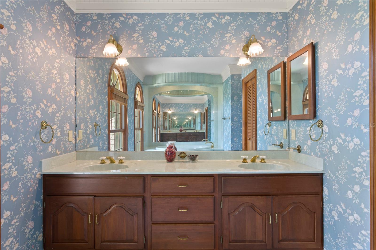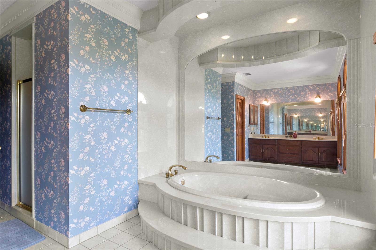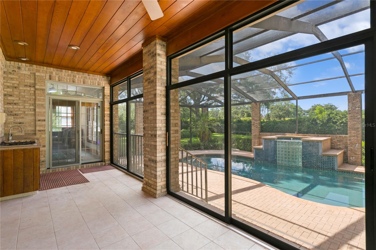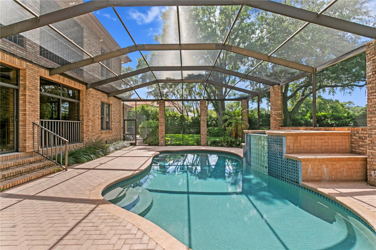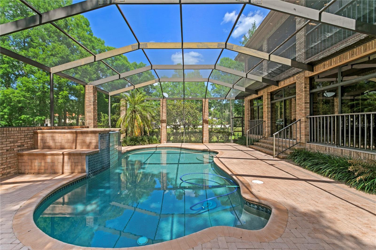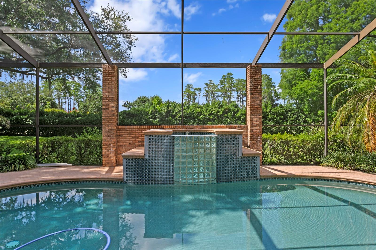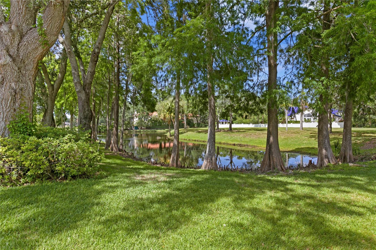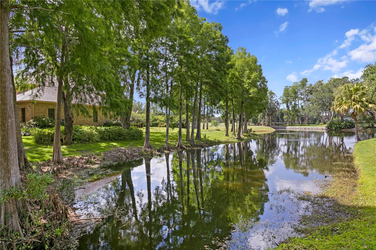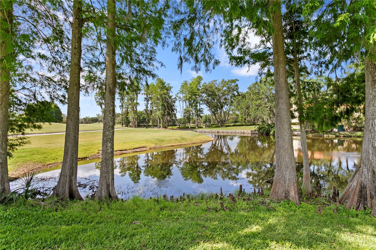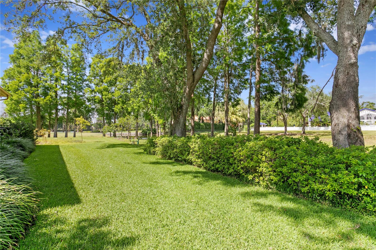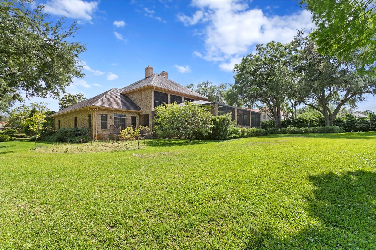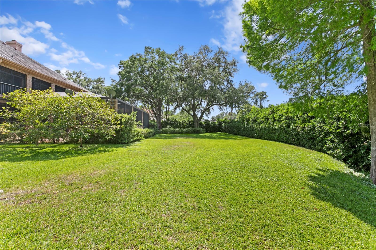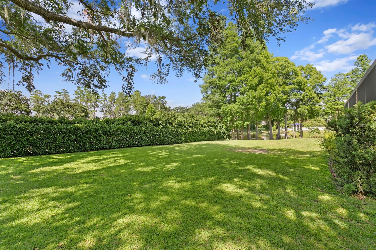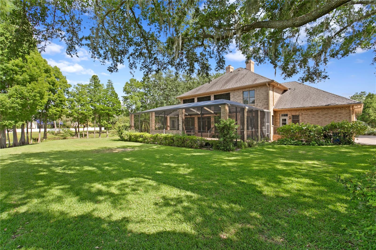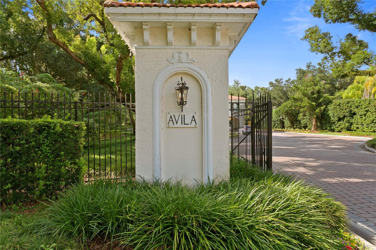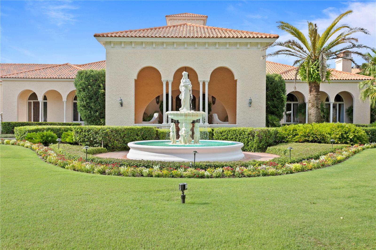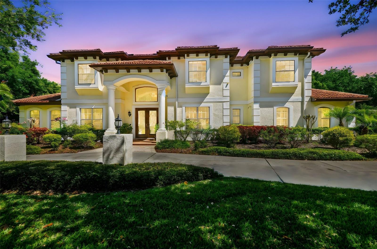PRICED AT ONLY: $2,250,000
Address: 1203 Parrilla De Avila, TAMPA, FL 33613
Description
Stately two story traditional brick golf course home, located in avila, tampa bay's premier guard gated golf and country club community. Custom built by ralph eubanks, in 1992, this wonderful executive home features 4 bedrooms, 4 1/2 baths, formal office, and upstairs loft. Upon entry you are greeted by a two story foyer having marble flooring, and a sweeping staircase, separating the formal living room and dining rooms. As you stroll through you will enter the spacious family room with fireplace, large kitchen nearby, with breakfast room, powder room, with a large freeform pool and the 7th green of the golf course beyond. The downstairs formal office, also has a guest suite nearby with bath, this area can easily be converted to a downstairs owners retreat! Upstairs discover a spacious loft, the master bedroom, additionally two more bedrooms, all having their private bathrooms, walk in closets, balconies for golf course and pond views. Solid brick construction, spacious rooms throughout, impressive dental moldings inside, central vacuum, mature landscaping, including exotic plants, and lake view on one side, metal roof! Flood zone x, 4,891 s. F..... Great opportunity!!
Property Location and Similar Properties
Payment Calculator
- Principal & Interest -
- Property Tax $
- Home Insurance $
- HOA Fees $
- Monthly -
For a Fast & FREE Mortgage Pre-Approval Apply Now
Apply Now
 Apply Now
Apply Now- MLS#: TB8368392 ( Residential )
- Street Address: 1203 Parrilla De Avila
- Viewed: 63
- Price: $2,250,000
- Price sqft: $334
- Waterfront: No
- Year Built: 1992
- Bldg sqft: 6740
- Bedrooms: 4
- Total Baths: 5
- Full Baths: 4
- 1/2 Baths: 1
- Garage / Parking Spaces: 4
- Days On Market: 94
- Additional Information
- Geolocation: 28.108 / -82.4768
- County: HILLSBOROUGH
- City: TAMPA
- Zipcode: 33613
- Subdivision: Avila
- Elementary School: Maniscalco HB
- Middle School: Buchanan HB
- High School: Gaither HB
- Provided by: CENTURY 21 CIRCLE
- Contact: Dianne Martin
- 813-962-0441

- DMCA Notice
Features
Building and Construction
- Builder Name: Ralph Eubanks
- Covered Spaces: 0.00
- Exterior Features: French Doors, Outdoor Kitchen, Outdoor Shower, Private Mailbox, Rain Gutters, Sliding Doors, Storage
- Flooring: Ceramic Tile, Marble, Wood
- Living Area: 4891.00
- Roof: Metal
Property Information
- Property Condition: Completed
Land Information
- Lot Features: In County, Landscaped, On Golf Course, Oversized Lot, Paved, Private
School Information
- High School: Gaither-HB
- Middle School: Buchanan-HB
- School Elementary: Maniscalco-HB
Garage and Parking
- Garage Spaces: 4.00
- Open Parking Spaces: 0.00
- Parking Features: Circular Driveway, Driveway, Garage Door Opener, Garage Faces Side, Oversized
Eco-Communities
- Pool Features: Gunite, In Ground, Lighting, Screen Enclosure
- Water Source: Public
Utilities
- Carport Spaces: 0.00
- Cooling: Central Air, Zoned
- Heating: Central, Zoned
- Pets Allowed: Cats OK, Dogs OK, Size Limit
- Sewer: Public Sewer
- Utilities: BB/HS Internet Available, Cable Connected, Electricity Connected, Phone Available, Propane, Public, Sewer Connected, Sprinkler Recycled, Underground Utilities, Water Connected
Amenities
- Association Amenities: Basketball Court, Fence Restrictions, Gated, Park, Pickleball Court(s), Playground, Security, Vehicle Restrictions
Finance and Tax Information
- Home Owners Association Fee Includes: Guard - 24 Hour, Escrow Reserves Fund, Management, Private Road, Security
- Home Owners Association Fee: 8001.00
- Insurance Expense: 0.00
- Net Operating Income: 0.00
- Other Expense: 0.00
- Tax Year: 2024
Other Features
- Appliances: Built-In Oven, Convection Oven, Cooktop, Dishwasher, Disposal, Electric Water Heater, Exhaust Fan, Refrigerator, Water Softener
- Association Name: Elizabeth Sandifer
- Association Phone: 813-949-9768
- Country: US
- Interior Features: Built-in Features, Ceiling Fans(s), Central Vaccum, Coffered Ceiling(s), Crown Molding, High Ceilings, PrimaryBedroom Upstairs, Solid Wood Cabinets, Split Bedroom, Stone Counters, Walk-In Closet(s), Window Treatments
- Legal Description: AVILA UNIT NO 4 LOT 10 BLOCK 10
- Levels: Two
- Area Major: 33613 - Tampa
- Occupant Type: Owner
- Parcel Number: U-26-27-18-0NB-000010-00010.0
- Possession: Close Of Escrow
- Style: Traditional
- View: Golf Course, Water
- Views: 63
- Zoning Code: PD
Nearby Subdivisions
All Bright Shores Sub
Avila
Avila Unit 4
Byars Revision Of Sunnyland Ac
Daneli
Floral Gardens
Floral Gardens Unit 1
Hamners W E Pine Vista
Hillandale Reserve Ph 1
Lake Magdalene Arms Estates Sc
Lake Magdalene For Rest
North Pointe
Pleasant Estates
Pleasant Estates First Add
Suarez Sub
Sweetwater Oaks A Condo
Tall Pines First Add
Unplatted
Similar Properties
Contact Info
- The Real Estate Professional You Deserve
- Mobile: 904.248.9848
- phoenixwade@gmail.com
