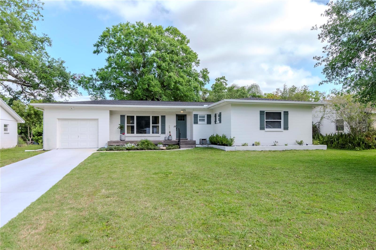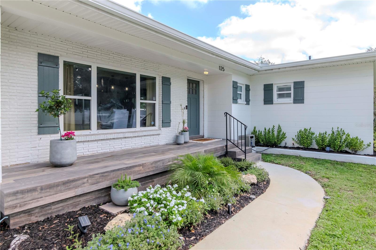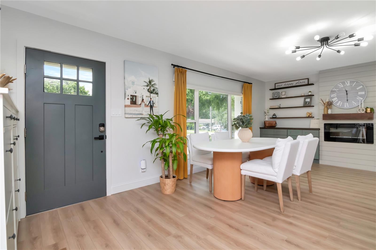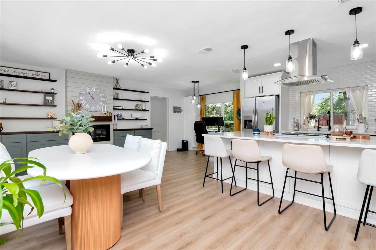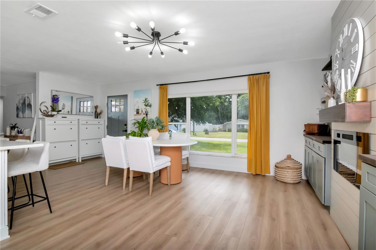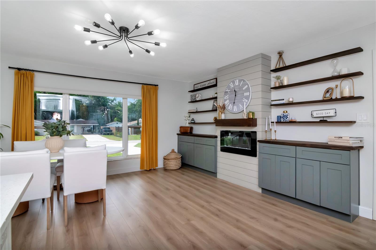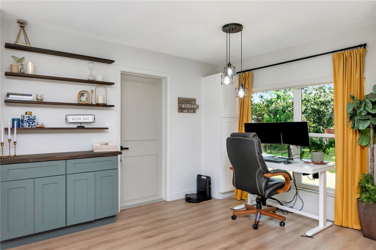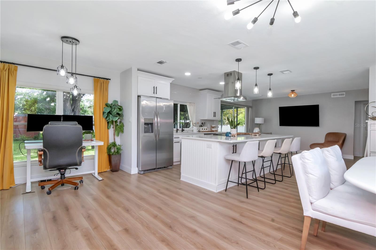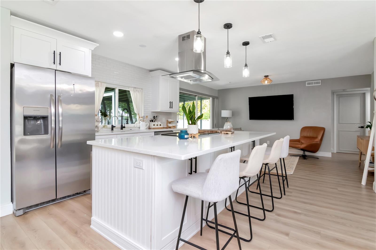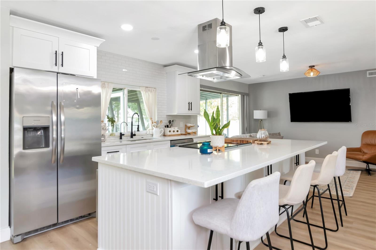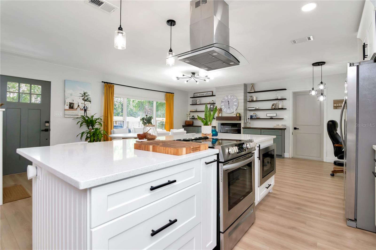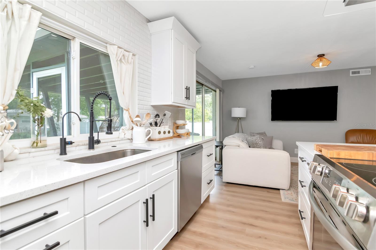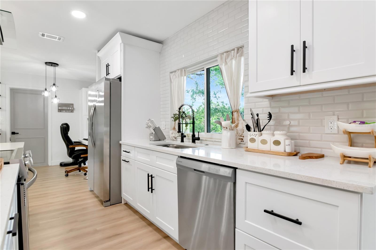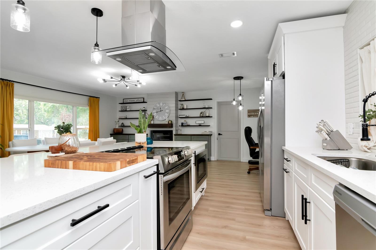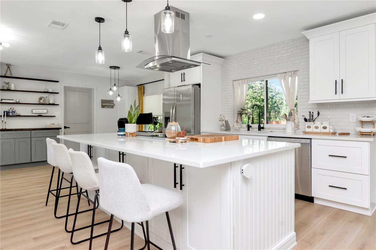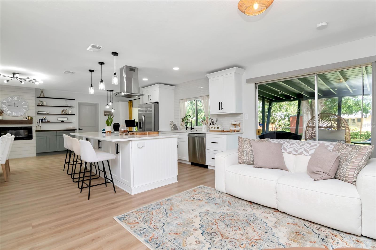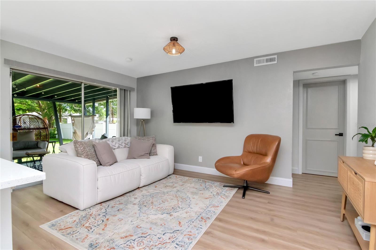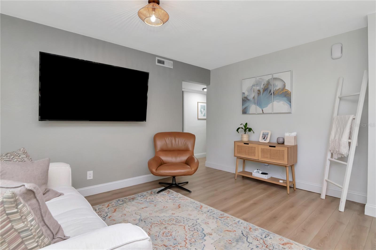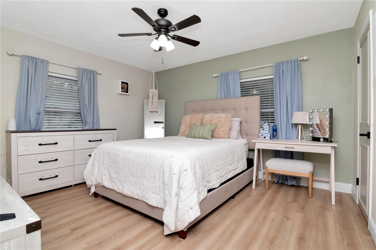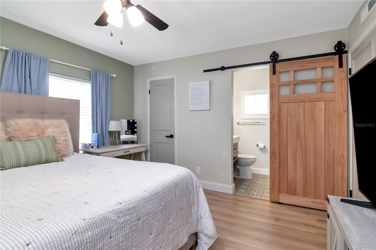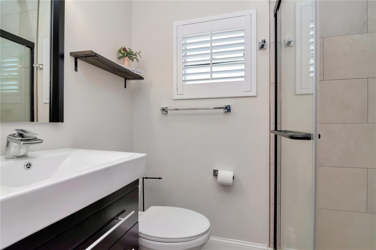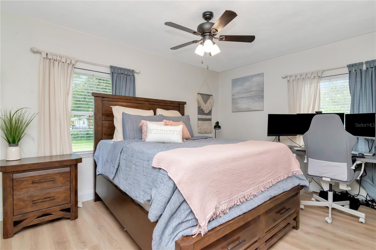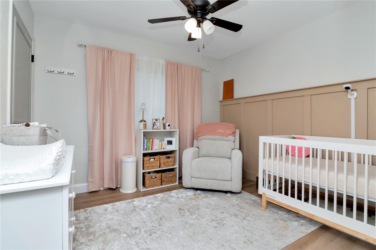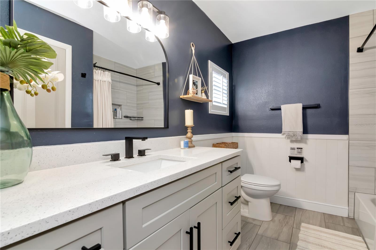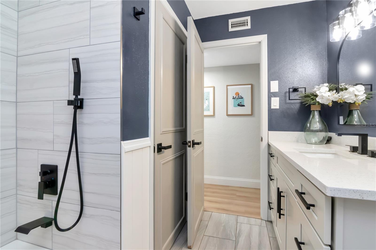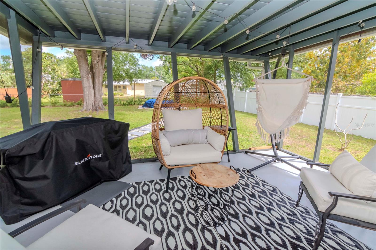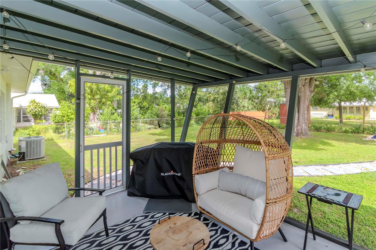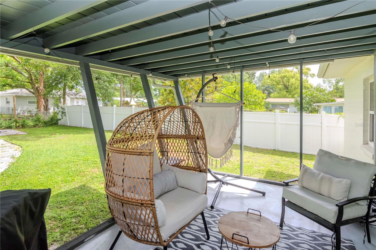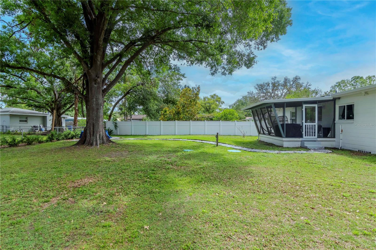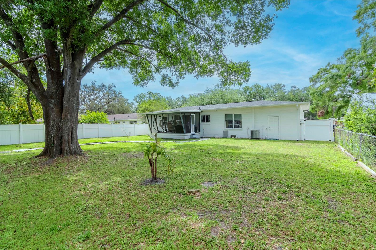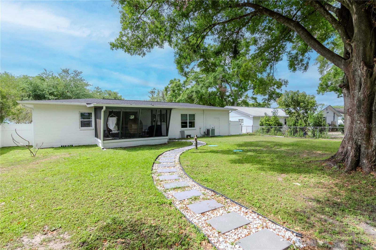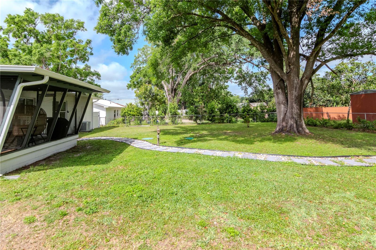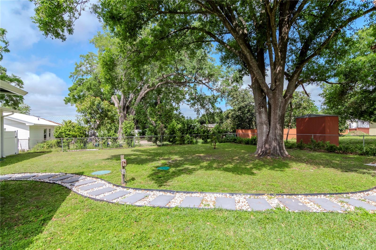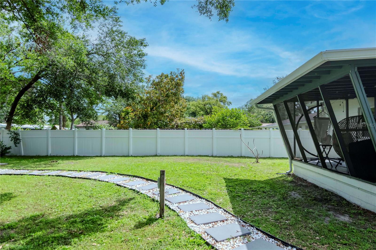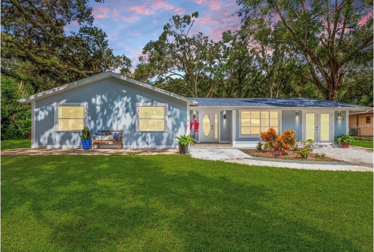PRICED AT ONLY: $430,000
Address: 125 Siobhan Avenue, TAMPA, FL 33613
Description
Welcome to this exquisite, beautifully upgraded 3 bedroom, 2 bath residence, eagerly awaiting its new owner! As you approach, be captivated by the charming front porch adorned with tasteful planter boxes that enhance the elegant curb appeal. Step inside to discover an inviting open floor plan featuring luxurious vinyl plank flooring, modern design elements, and a cozy fireplace that instantly exudes warmth and sophistication.
The chef's dream kitchen boasts exquisite white shaker style cabinets, stunning white quartz countertops, and top of the line stainless steel appliances, creating an ideal space for culinary creativity. Down the hall, discover generously sized bedrooms, with two sharing an oversized bathroom complete with a lavish large vanity.
In addition to our recent price adjustment, Seller is also offering $5000 credit towards buyers closing costs.
Retreat to the magnificent primary bedroom, where you'll find a spacious walk in closet and a private bathroom that offers a serene escape. Enjoy seamless indoor outdoor living with access to the screened patio from the living room, overlooking a fully fenced yardperfect for hosting splendid backyard barbecues and memorable gatherings!
Enhancing the outdoor experience, the home features newly designed landscaping, a beautifully crafted backyard, and a state of the art irrigation system complete with drip lines in the front beds and along the back fence, ensuring lush greenery year round. New gutters complement the home's exterior while the whole house Culligan reverse osmosis and water filtration system guarantees pristine water quality throughout.
For modern convenience, enjoy new automatic shades with Bluetooth connectivity, providing effortless control over natural light. Located at 125 Siobhan, this home provides unparalleled convenience, with easy access to I 275 and an array of nearby shopping and dining options. Noteworthy upgrades also include a new roof installed in 2023, ensuring peace of mind for the discerning homeowner. Don't miss your chance to experience the luxury and comfort this impeccable home has to offer!
Property Location and Similar Properties
Payment Calculator
- Principal & Interest -
- Property Tax $
- Home Insurance $
- HOA Fees $
- Monthly -
For a Fast & FREE Mortgage Pre-Approval Apply Now
Apply Now
 Apply Now
Apply Now- MLS#: TB8369447 ( Residential )
- Street Address: 125 Siobhan Avenue
- Viewed: 55
- Price: $430,000
- Price sqft: $224
- Waterfront: No
- Year Built: 1960
- Bldg sqft: 1920
- Bedrooms: 3
- Total Baths: 2
- Full Baths: 2
- Garage / Parking Spaces: 1
- Days On Market: 172
- Additional Information
- Geolocation: 28.0851 / -82.4623
- County: HILLSBOROUGH
- City: TAMPA
- Zipcode: 33613
- Subdivision: Pleasant Estates First Add
- Elementary School: Lake Magdalene HB
- Middle School: Buchanan HB
- High School: Gaither HB
- Provided by: POWELL REALTY
- Contact: Cody Powell
- 904-422-1224

- DMCA Notice
Features
Building and Construction
- Covered Spaces: 0.00
- Exterior Features: Private Mailbox, Rain Gutters
- Fencing: Fenced, Vinyl
- Flooring: Ceramic Tile, Luxury Vinyl
- Living Area: 1326.00
- Roof: Shingle
School Information
- High School: Gaither-HB
- Middle School: Buchanan-HB
- School Elementary: Lake Magdalene-HB
Garage and Parking
- Garage Spaces: 1.00
- Open Parking Spaces: 0.00
Eco-Communities
- Water Source: Well
Utilities
- Carport Spaces: 0.00
- Cooling: Central Air
- Heating: Central, Electric
- Sewer: Septic Tank
- Utilities: BB/HS Internet Available, Cable Connected, Electricity Connected, Phone Available, Public, Sewer Available, Water Available
Finance and Tax Information
- Home Owners Association Fee: 0.00
- Insurance Expense: 0.00
- Net Operating Income: 0.00
- Other Expense: 0.00
- Tax Year: 2024
Other Features
- Appliances: Built-In Oven, Cooktop, Dishwasher, Disposal, Dryer, Electric Water Heater, Exhaust Fan, Ice Maker, Microwave, Range, Refrigerator, Washer
- Country: US
- Furnished: Unfurnished
- Interior Features: Ceiling Fans(s), Open Floorplan, Solid Surface Counters, Solid Wood Cabinets, Thermostat, Window Treatments
- Legal Description: PLEASANT ESTATES FIRST ADDITION LOT 10
- Levels: One
- Area Major: 33613 - Tampa
- Occupant Type: Owner
- Parcel Number: U-36-27-18-0SH-000000-00010.0
- Views: 55
- Zoning Code: RSC-6
Nearby Subdivisions
Avila
Butlers First Lake Sub
Byars Revision Of Sunnyland Ac
Daneli
Daneli Lake Magdalene Area
Floral Gardens
Hamners W E Pine Vista
Haven Bend
Hillandale Reserve Ph 1
Hillandale Reserve Phase I
Lake Magdalene Arms Estates Sc
Lake Magdalene For Rest
Lakewood Estates
Magdalene Shores Estates Un 6
North Blvd Sub
North Pointe
North Tampa Heights
Pleasant Estates
Pleasant Estates First Add
Settlers Pointe Sec A Un 1
Suarez Sub
Sweetwater Oaks A Condo
Tawesco Lake Fronts
The Spgs
Unplatted
Similar Properties
Contact Info
- The Real Estate Professional You Deserve
- Mobile: 904.248.9848
- phoenixwade@gmail.com
