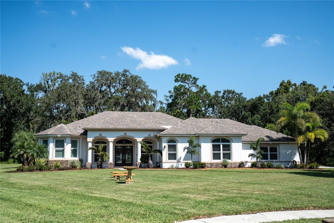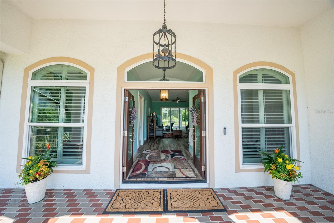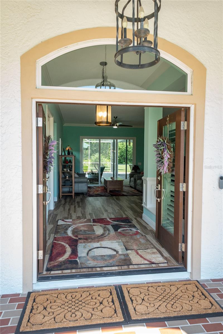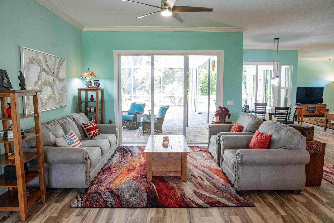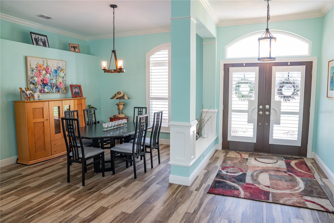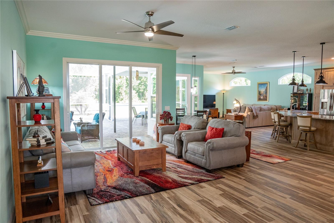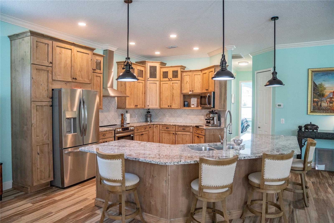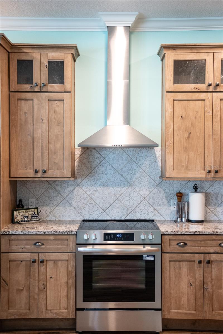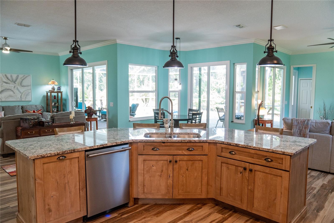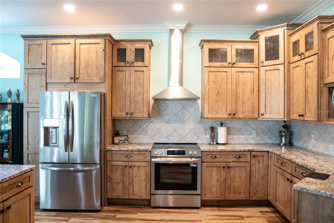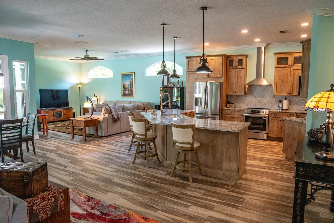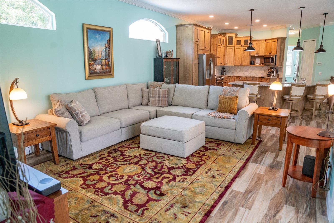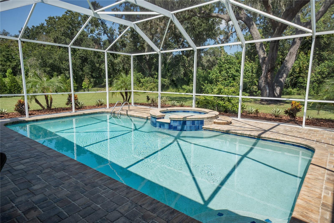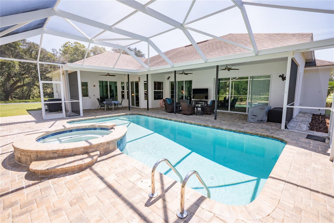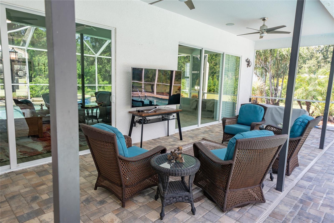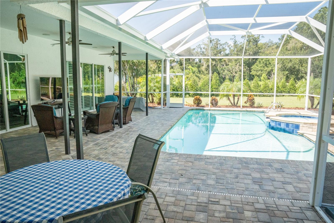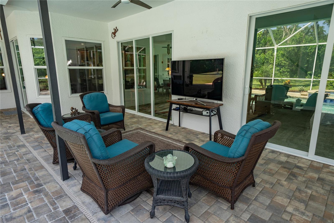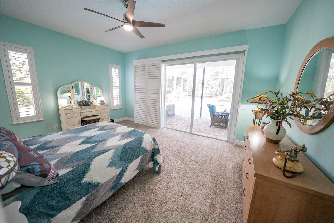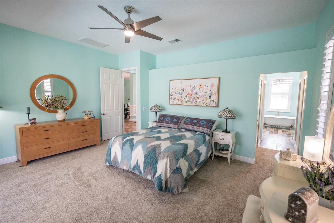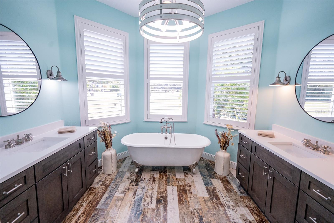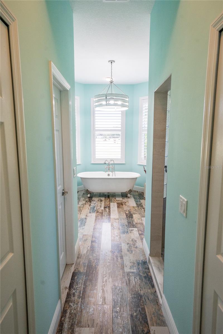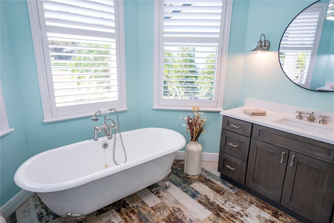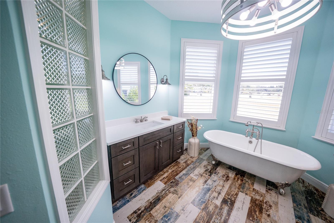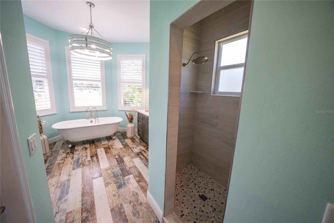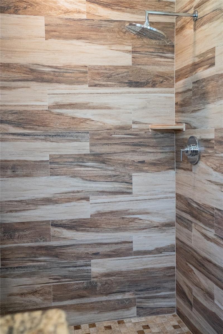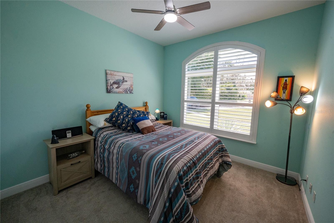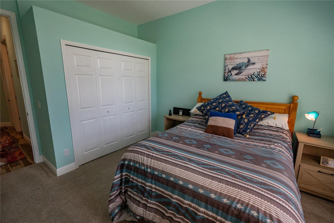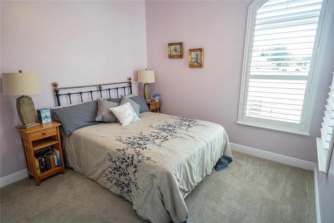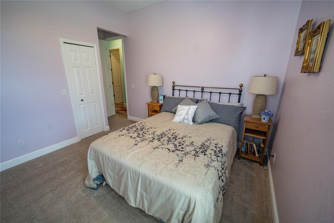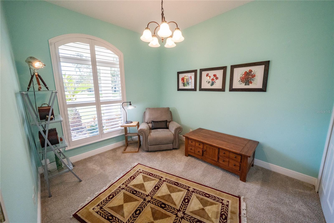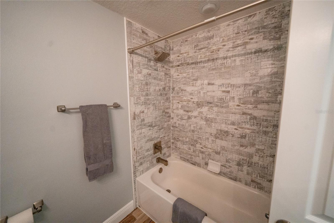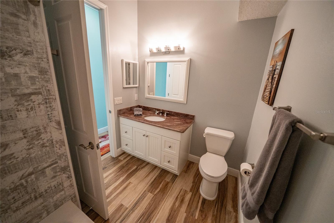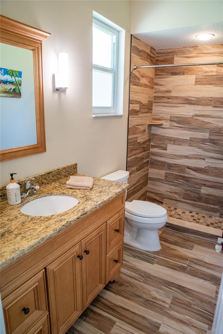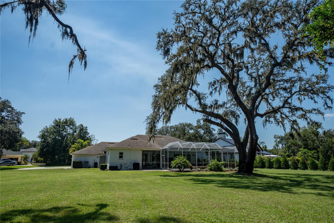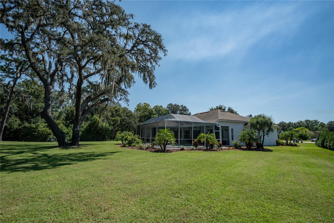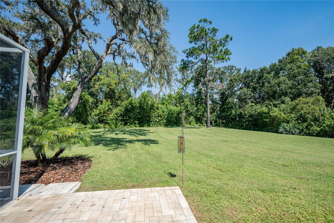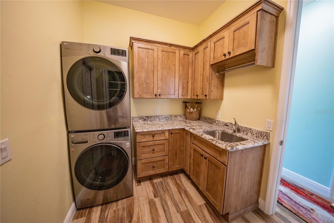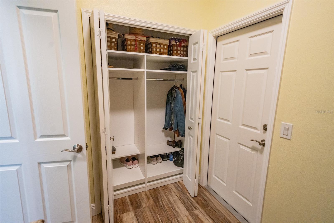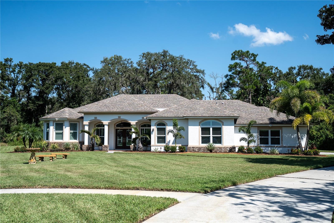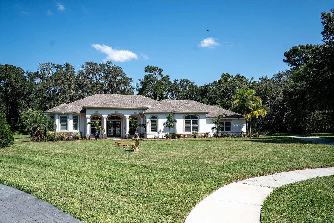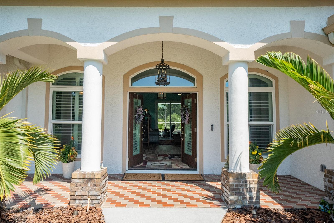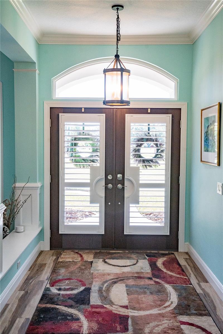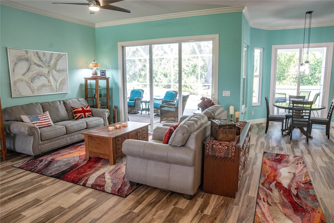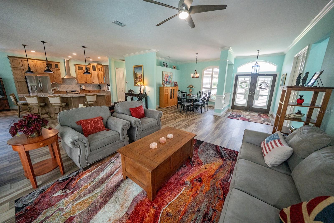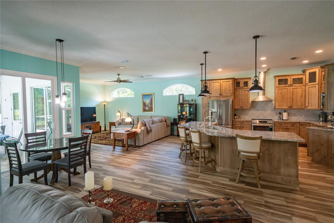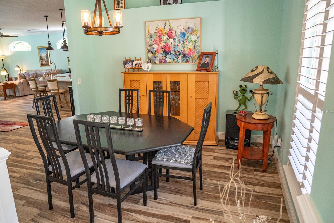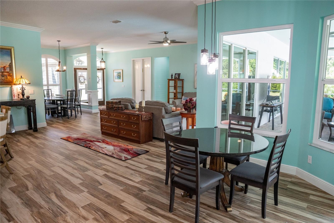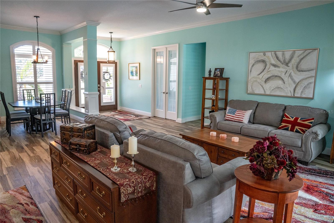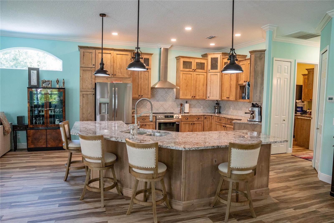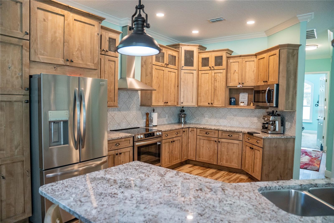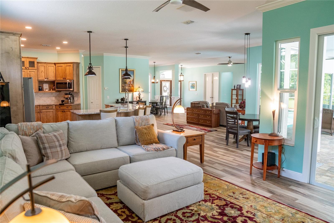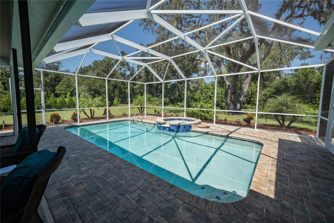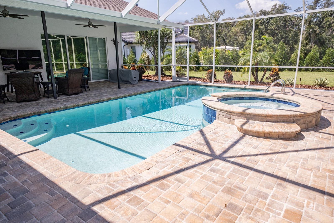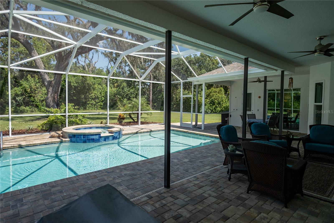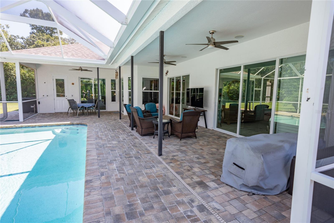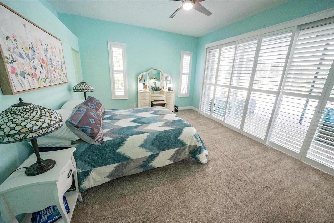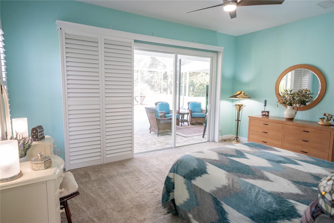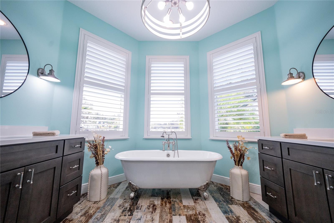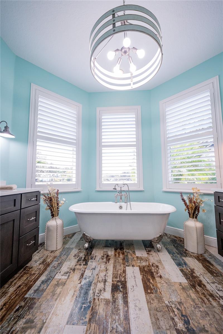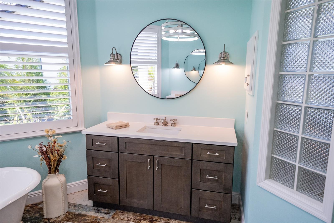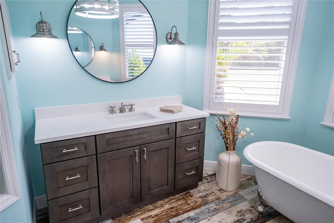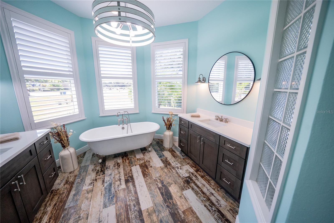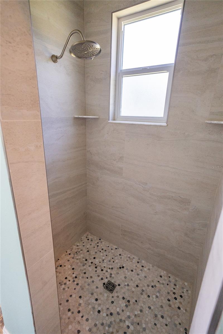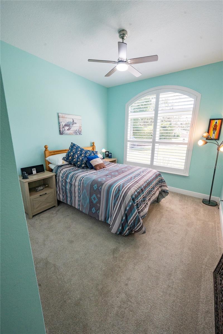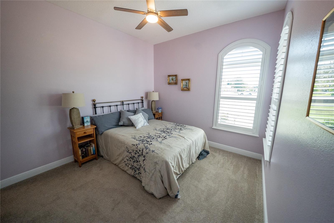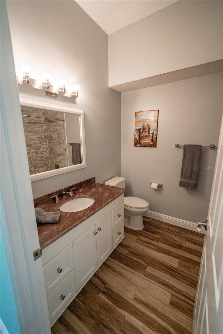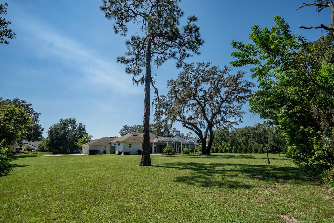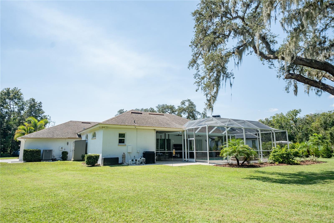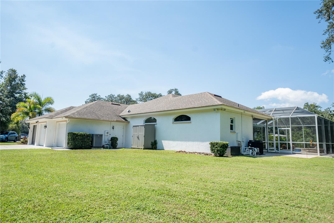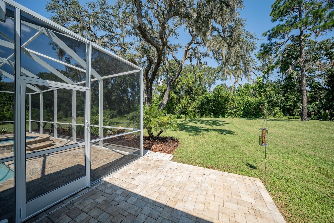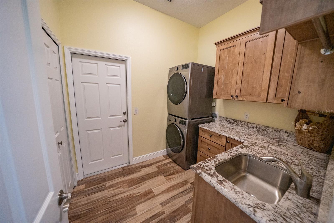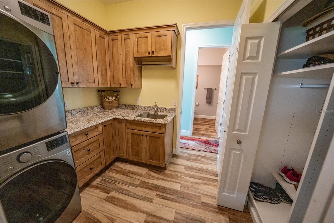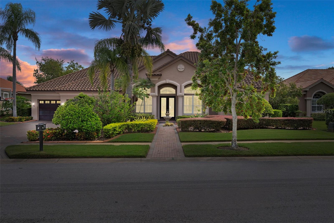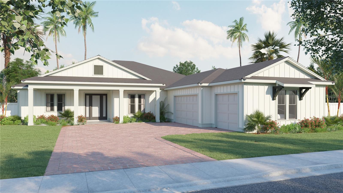PRICED AT ONLY: $925,000
Address: 490 Silver Moss Lane, TARPON SPRINGS, FL 34688
Description
Welcome home to your hgtv dream home in the very exclusive moss branch acres community! Serene views of mother nature (including deer), from this exceptional executive home, with upgrades galore, nestled on a premium lot over one acre on a cul de sac with no cdd, low hoa (only $500/year) and a rated schools! Immediately notice the gorgeous curb appeal, manicured landscaping with lighting, long driveway, and true 3 car garage. This home is impeccably maintained (impact resistant windows, doors, sliders, & garage door + whole attic ductwork 2022 + pool resurfaced & re tiled 2025)! Upon entering the model like home through the beautiful double doors, be overwhelmed with the open floor plan + wood like tile throughout the main living areas + plantation shutters + crown molding + tons of natural light. Fantastic outdoor living space great for entertaining! Splash into the amazing pool with waterfall spa or enjoy the spacious lanai decorated with stunning pavers & picturesque views! Desirable floorpan with 4 bedrooms (primary suite includes spa like primary bathroom with claw foot tub, magazine like shower, dual sinks, walk in closet) + 3 full bathrooms (including a pool bath)! Custom gourmet eat in kitchen has granite countertops + beautiful backsplash + range hood + huge island + breakfast bar + stainless steel appliances. Access to the huge lanai from the living room, family room, & master bedroom all through impact sliders! Separate dining room ready for any gathering! Even the inside laundry room has been remodeled (2022). Conveniently located near restaurants, shopping, and the veterans. Schedule your private showing today!
Property Location and Similar Properties
Payment Calculator
- Principal & Interest -
- Property Tax $
- Home Insurance $
- HOA Fees $
- Monthly -
For a Fast & FREE Mortgage Pre-Approval Apply Now
Apply Now
 Apply Now
Apply Now- MLS#: TB8369876 ( Residential )
- Street Address: 490 Silver Moss Lane
- Viewed: 85
- Price: $925,000
- Price sqft: $235
- Waterfront: No
- Year Built: 1993
- Bldg sqft: 3930
- Bedrooms: 4
- Total Baths: 3
- Full Baths: 3
- Garage / Parking Spaces: 3
- Days On Market: 246
- Acreage: 1.06 acres
- Additional Information
- Geolocation: 28.1552 / -82.6991
- County: PINELLAS
- City: TARPON SPRINGS
- Zipcode: 34688
- Subdivision: Moss Branch Acres
- Elementary School: Brooker Creek Elementary PN
- Middle School: Tarpon Springs Middle PN
- High School: East Lake High PN
- Provided by: RE/MAX ACTION FIRST OF FLORIDA
- Contact: Eirene Mathews, PA
- 813-749-0875

- DMCA Notice
Features
Building and Construction
- Covered Spaces: 0.00
- Exterior Features: Sliding Doors
- Flooring: Carpet, Tile
- Living Area: 2607.00
- Roof: Shingle
School Information
- High School: East Lake High-PN
- Middle School: Tarpon Springs Middle-PN
- School Elementary: Brooker Creek Elementary-PN
Garage and Parking
- Garage Spaces: 3.00
- Open Parking Spaces: 0.00
- Parking Features: Driveway
Eco-Communities
- Pool Features: In Ground
- Water Source: Public
Utilities
- Carport Spaces: 0.00
- Cooling: Central Air
- Heating: Central
- Pets Allowed: Yes
- Sewer: Public Sewer
- Utilities: Cable Connected, Electricity Connected, Sewer Connected, Water Connected
Finance and Tax Information
- Home Owners Association Fee Includes: Trash
- Home Owners Association Fee: 500.00
- Insurance Expense: 0.00
- Net Operating Income: 0.00
- Other Expense: 0.00
- Tax Year: 2024
Other Features
- Appliances: Dishwasher, Microwave, Range, Range Hood, Refrigerator
- Association Name: Keith Gallagher
- Association Phone: 7276989711
- Country: US
- Interior Features: Ceiling Fans(s), Eat-in Kitchen, Primary Bedroom Main Floor, Walk-In Closet(s)
- Legal Description: MOSS BRANCH ACRES LOT 10
- Levels: One
- Area Major: 34688 - Tarpon Springs
- Occupant Type: Owner
- Parcel Number: 10-27-16-59190-000-0100
- Possession: Close Of Escrow
- Views: 85
- Zoning Code: RPD-0.5
Nearby Subdivisions
Chateaux Des Lacs
Crescent Oaks Country Club Cov
Crescent Oaks Country Club Ph
Cypress Cove Estates
Cypress Lakes Estates Ph Ii
Cypress Run
Farmcrest Acres
Fieldstone Village At Woodfiel
Grey Oaks
Keystone Ph 2
Keystone Ranchettes
Lakeplace
Lakeshore Village At Woodfield
Moss Branch Acres
None
North Lake Estates
Northfield
Oak Hill Acres
Pine Ridge
Riverside
Riverside Ii North
Tarpon Spgs Official Map
Villas At Cypress Run
Villas At Cypress Runwest
Waterberry Private Land Reserv
Wentworth
Whispering Lakes
Winslow Park
Similar Properties
Contact Info
- The Real Estate Professional You Deserve
- Mobile: 904.248.9848
- phoenixwade@gmail.com
