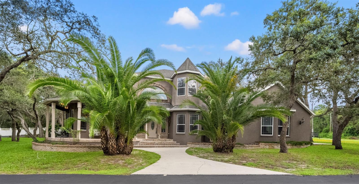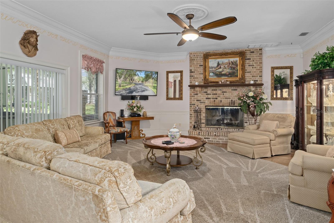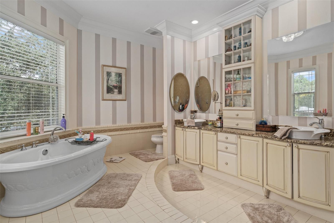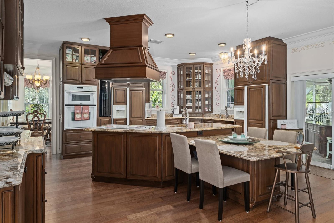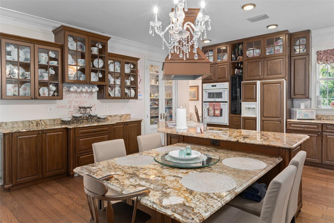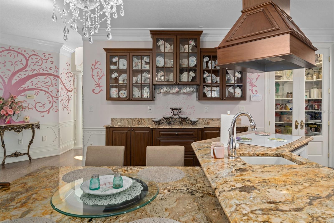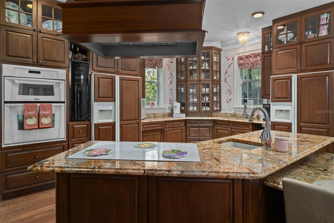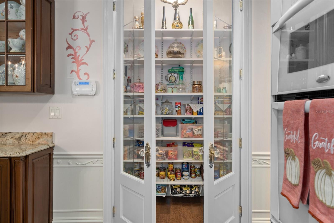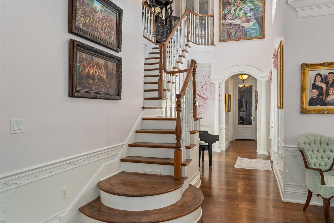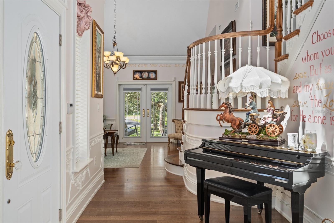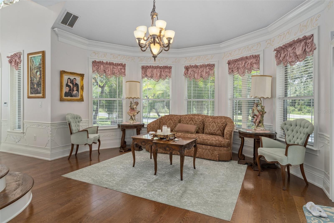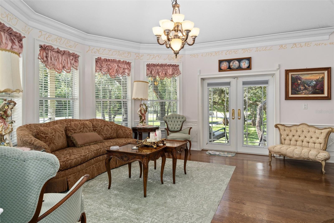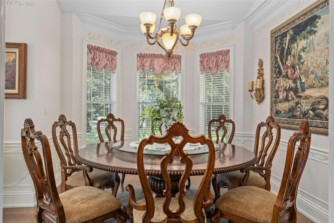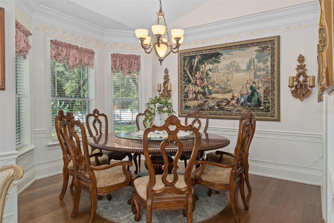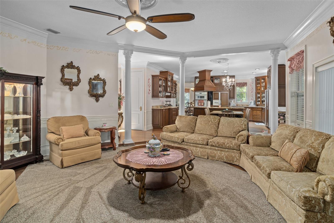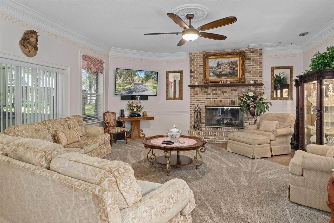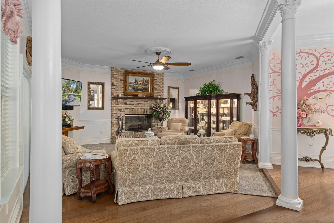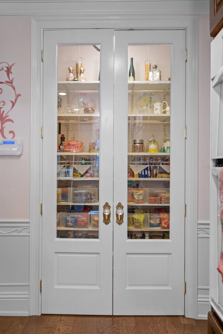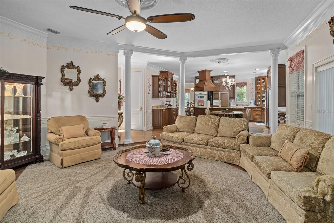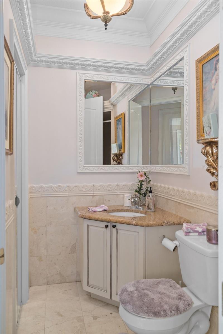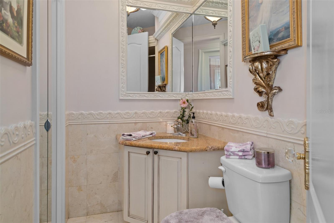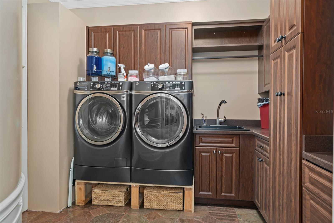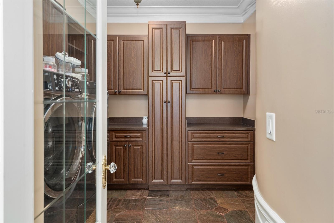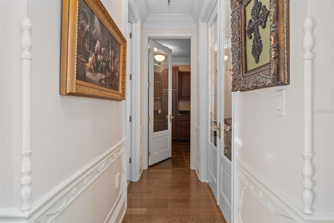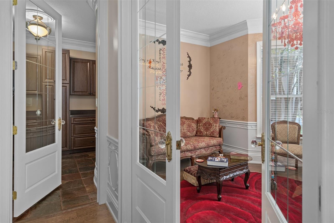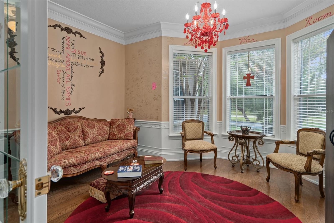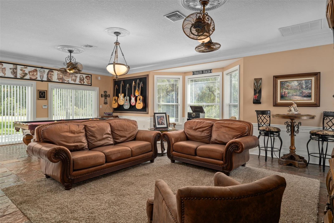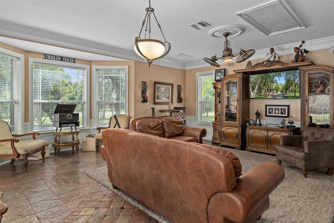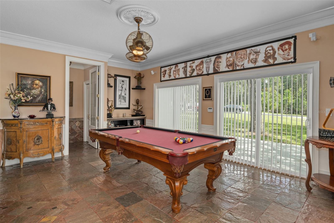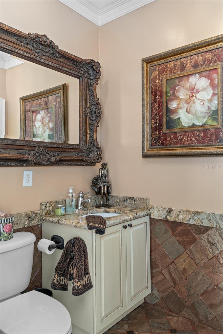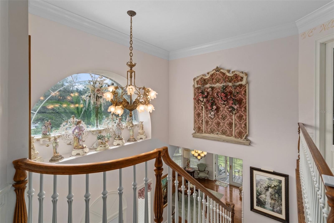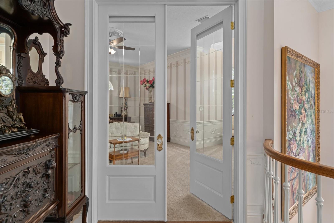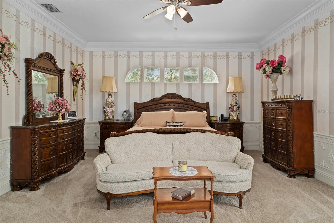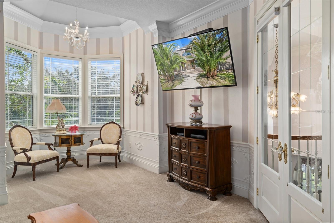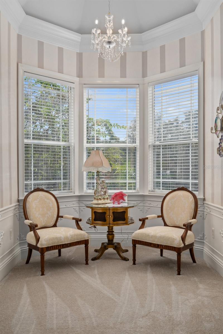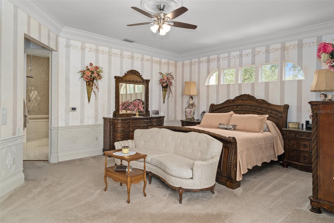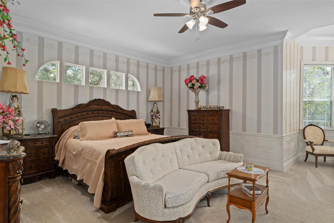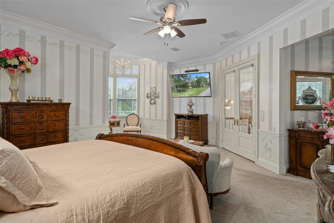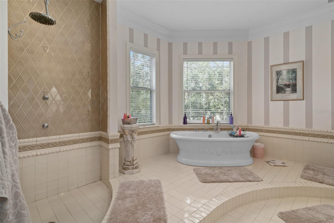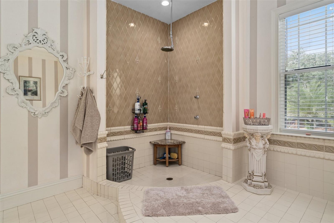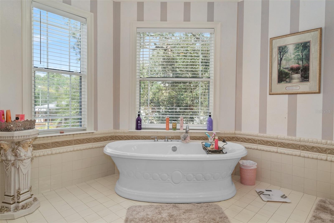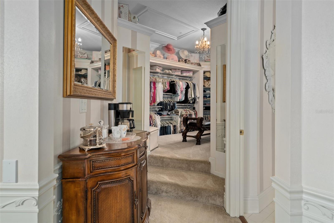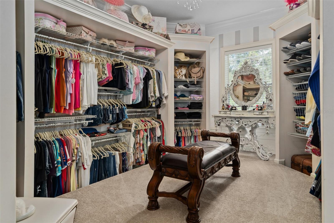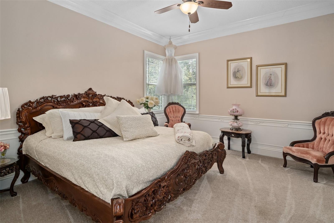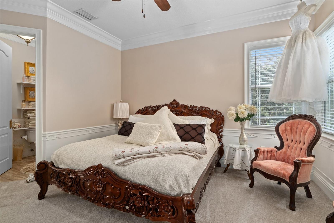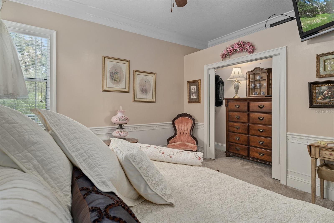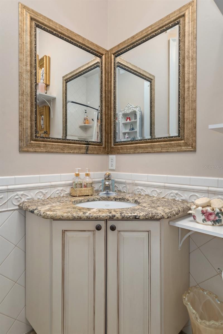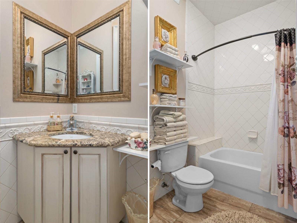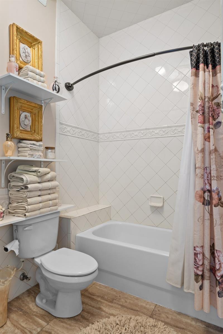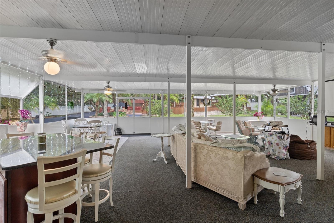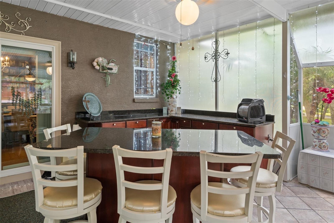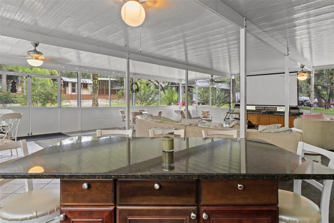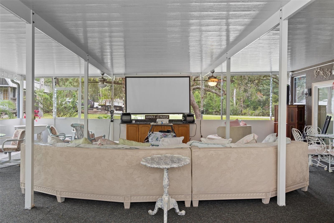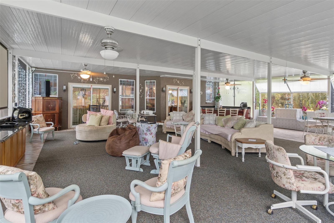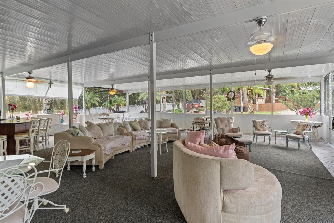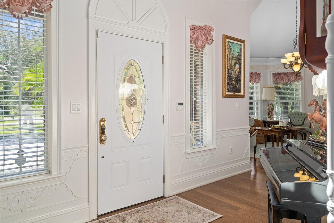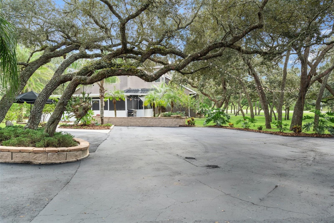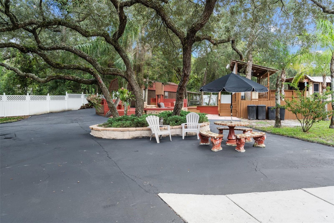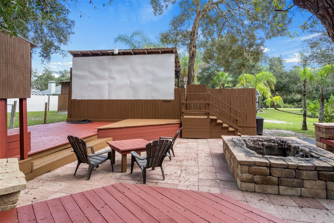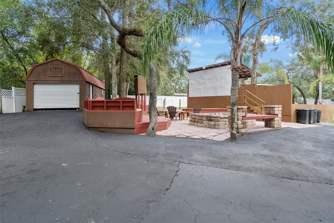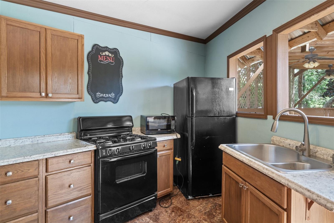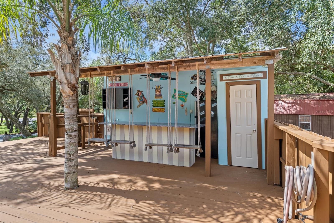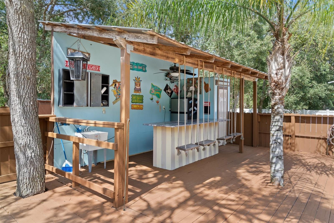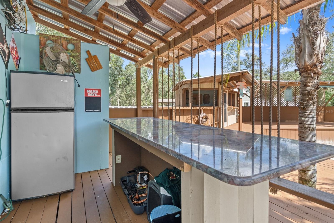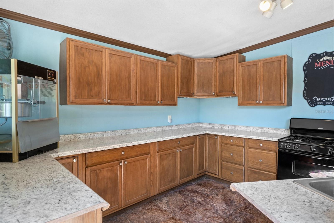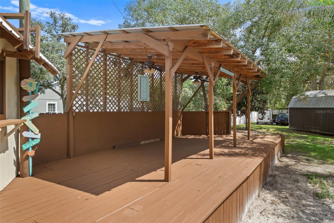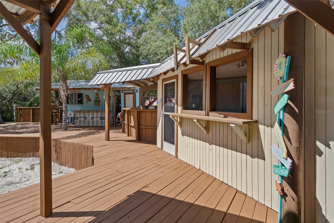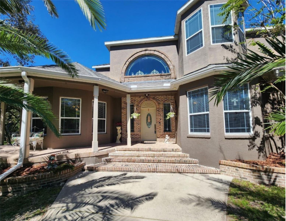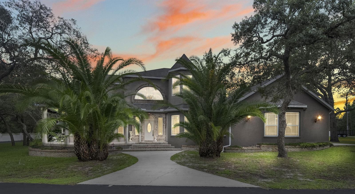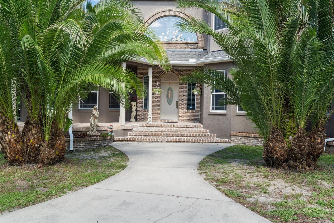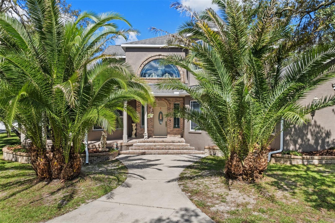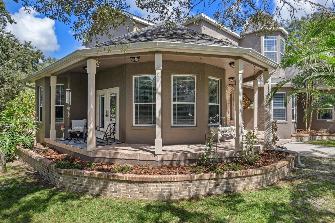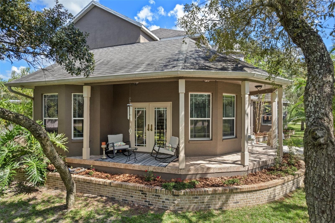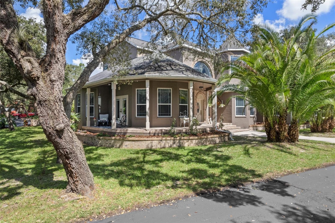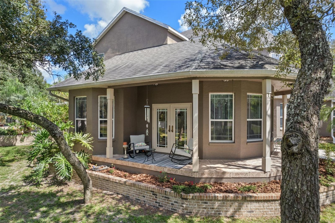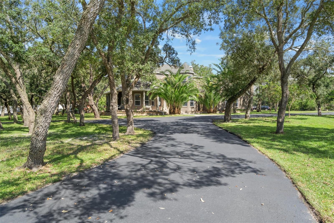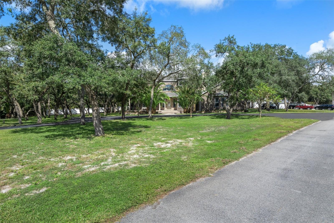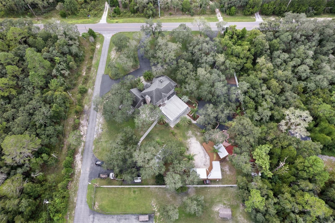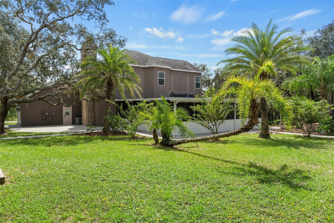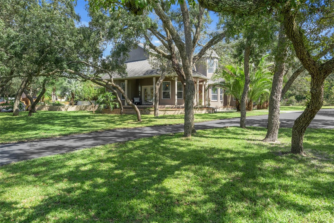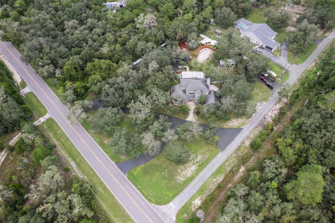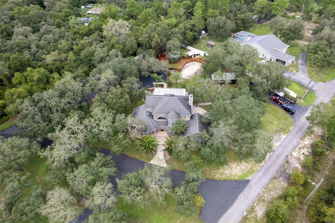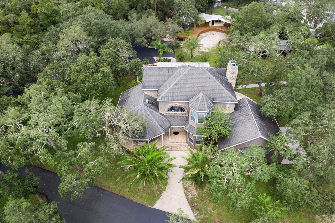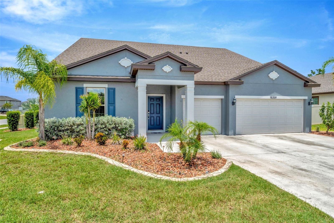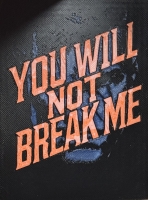PRICED AT ONLY: $735,000
Address: 15053 Peace Boulevard, SPRING HILL, FL 34610
Description
MOTIVATED SELLER! Elegant 3,500 sq ft custom home on 1.9 acres in rural Spring Hill. 3 beds, 3.5 baths, plus a 28x18 game room. Features soaring ceilings, hardwood/tile floors, turret style rooms, grand staircase, and a chefs kitchen with dual refrigerators, granite island, coffee bar, and custom cabinetry. The luxurious primary suite includes a spa style bath and a walk in closet the size of a bedroom. Enjoy the 1,050 sq ft screened lanai, charming wrap around porch, RV hookups, dual driveways, and a peaceful setting just 11 minutes to the Suncoast Parkway. This home has hosted weddings and 100+ guest eventsperfect for entertaining!
Property Location and Similar Properties
Payment Calculator
- Principal & Interest -
- Property Tax $
- Home Insurance $
- HOA Fees $
- Monthly -
For a Fast & FREE Mortgage Pre-Approval Apply Now
Apply Now
 Apply Now
Apply Now- MLS#: TB8374360 ( Residential )
- Street Address: 15053 Peace Boulevard
- Viewed: 180
- Price: $735,000
- Price sqft: $152
- Waterfront: No
- Year Built: 2009
- Bldg sqft: 4827
- Bedrooms: 3
- Total Baths: 4
- Full Baths: 3
- 1/2 Baths: 1
- Garage / Parking Spaces: 1
- Days On Market: 160
- Acreage: 1.90 acres
- Additional Information
- Geolocation: 28.3924 / -82.566
- County: PASCO
- City: SPRING HILL
- Zipcode: 34610
- Subdivision: Shady Hills
- Elementary School: Mary Giella Elementary PO
- Middle School: Crews Lake Middle PO
- High School: Hudson High PO
- Provided by: PEOPLE'S TRUST REALTY
- Contact: Michele Wells
- 727-946-0904

- DMCA Notice
Features
Building and Construction
- Covered Spaces: 0.00
- Exterior Features: French Doors, Private Mailbox
- Flooring: Slate, Wood
- Living Area: 3500.00
- Roof: Shingle
Land Information
- Lot Features: Level, Paved
School Information
- High School: Hudson High-PO
- Middle School: Crews Lake Middle-PO
- School Elementary: Mary Giella Elementary-PO
Garage and Parking
- Garage Spaces: 1.00
- Open Parking Spaces: 0.00
Eco-Communities
- Water Source: Well
Utilities
- Carport Spaces: 0.00
- Cooling: Central Air, Other
- Heating: Electric
- Sewer: Septic Tank
- Utilities: Cable Available, Electricity Connected, Phone Available, Water Connected
Finance and Tax Information
- Home Owners Association Fee: 0.00
- Insurance Expense: 0.00
- Net Operating Income: 0.00
- Other Expense: 0.00
- Tax Year: 2024
Other Features
- Appliances: Built-In Oven, Convection Oven, Cooktop, Dishwasher, Dryer, Microwave
- Country: US
- Interior Features: Cathedral Ceiling(s), Ceiling Fans(s), Central Vaccum, Crown Molding, Eat-in Kitchen, High Ceilings, PrimaryBedroom Upstairs, Solid Wood Cabinets, Stone Counters, Thermostat, Vaulted Ceiling(s), Walk-In Closet(s)
- Legal Description: THE SOUTH 1/2 OF EAST 2/5 OF NW1/4 OF SW1/4 OF SW1/4 OF SEC 13 LESS PORTION CONVEYED FOR ROAD R/W FOR PEACE BLVD SUBJ TO EASEMENT OVER EAST 40 FT THEREOF FOR INGRESS/EGRESS TOGETHER WITH EASEMENTS PER OR 6078 PG 1806 OR 7022 PG 300
- Levels: Two
- Area Major: 34610 - Spring Hl/Brooksville/Shady Hls/WeekiWache
- Occupant Type: Owner
- Parcel Number: 17-24-13-0000-00600-0030
- Style: Custom
- Views: 180
- Zoning Code: AR
Nearby Subdivisions
Acerage
Acreage
Conner Xing
Deerfield Lakes
Del Webb River Reserve Phase 1
El Pico
Hays Road
Highland Forest
Highland Forest 64
Highlands
Highlands The
Julius Park
Kent Sub
Kent Woods Sub
Leisure Hills
Lone Star Ranch
Na
None
Not On List
Pasco Lake Acrs First Add
Pilot Country Estates
Pine Creek
Quail Rdg
Quail Ridge
Quail Ridge Prcl G
Serengeti
Shady Hills
Stefanik Heights
Suncoast Highlands
Talavera
Talavera Ph 1a-2
Talavera Ph 1a-3
Talavera Ph 1a1
Talavera Ph 1a2
Talavera Ph 1a3
Talavera Ph 1b-1
Talavera Ph 1b1
Talavera Ph 1b2
Talavera Ph 1d
Talavera Ph 1e
Talavera Ph 2a1 2a2
Talavera Ph 2b
Talavera Phase 1a2
Talavera Phase 1a3
Talavera Phase 1b1
Talavera Phase 1b2
Talavera Phase 1e
The Highlands
Wilson Heights
Winding Creek Sub
Woodhaven Farms Unrec
Similar Properties
Contact Info
- The Real Estate Professional You Deserve
- Mobile: 904.248.9848
- phoenixwade@gmail.com
