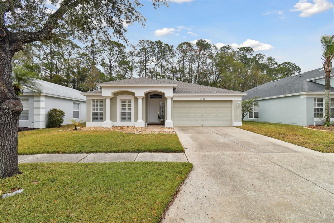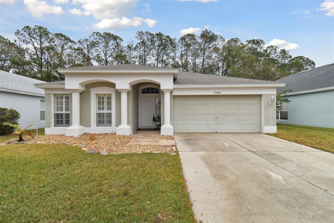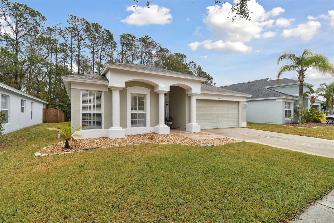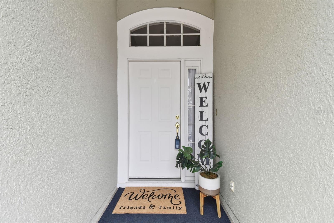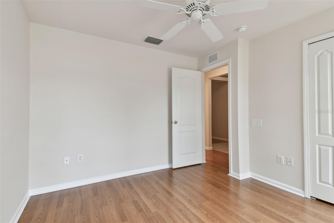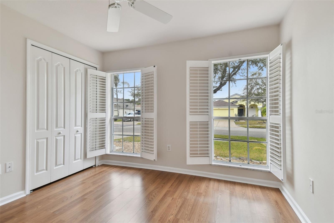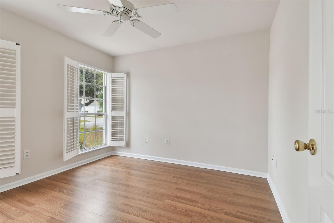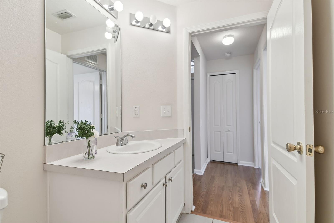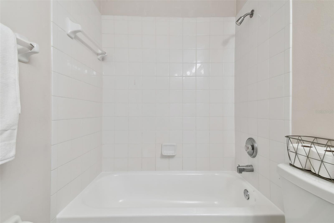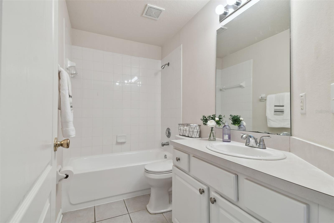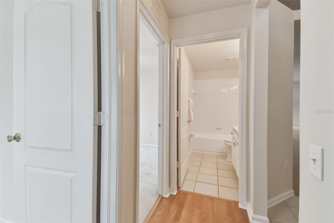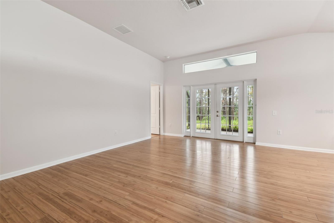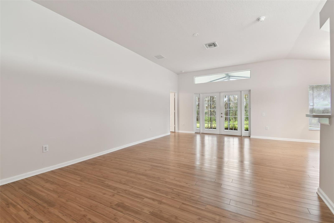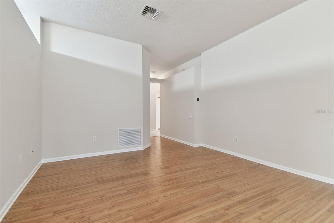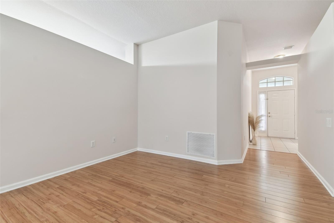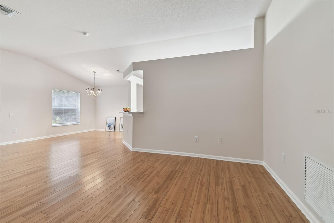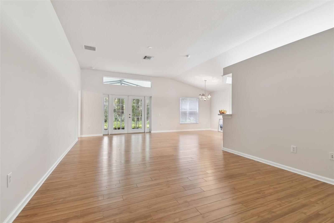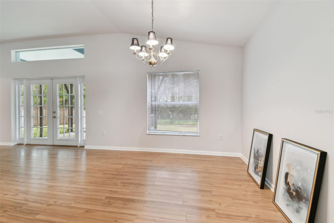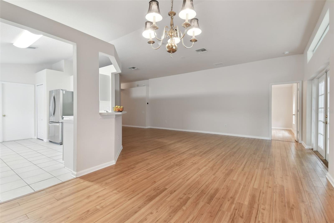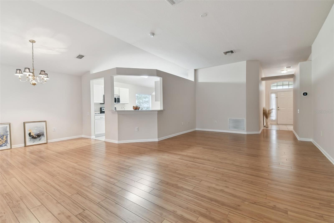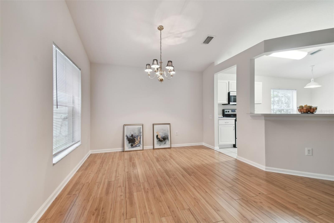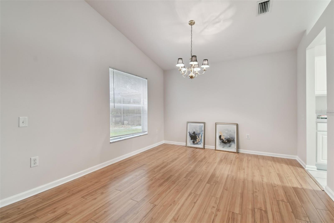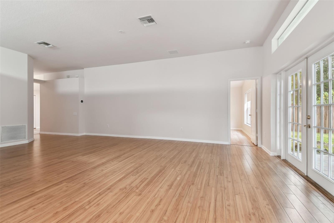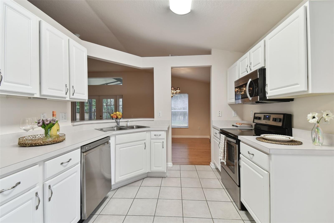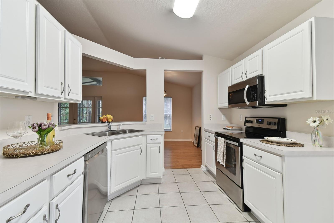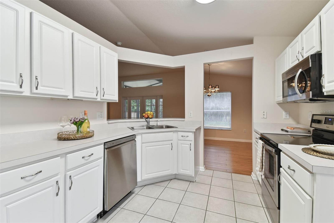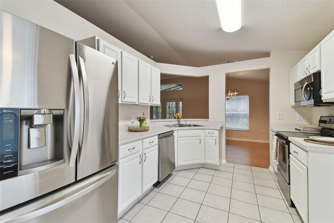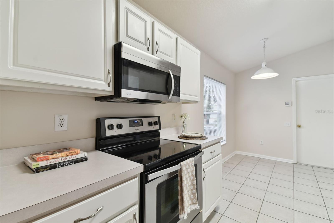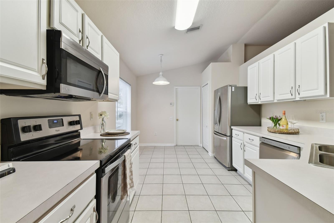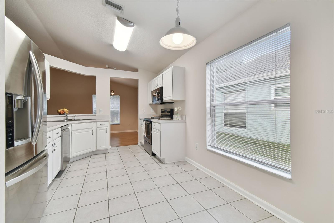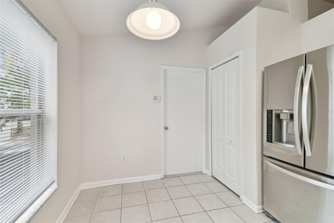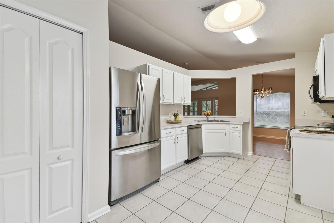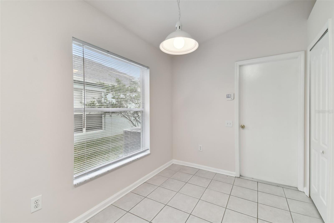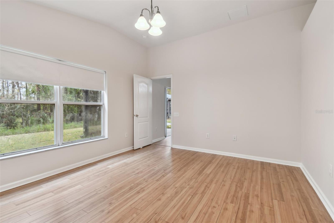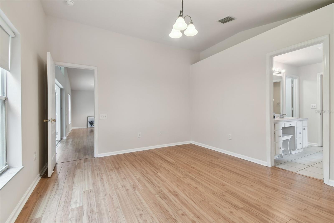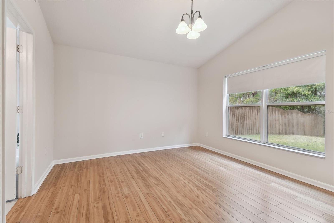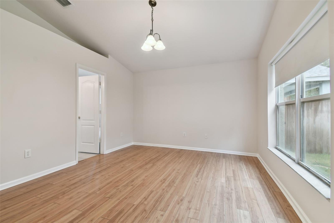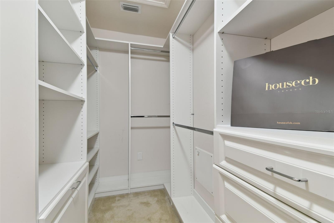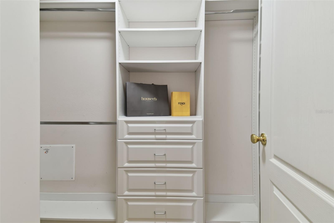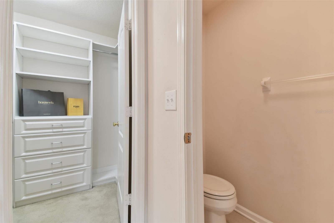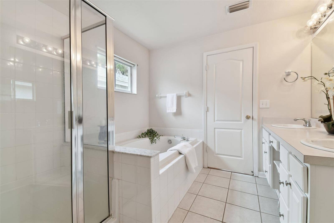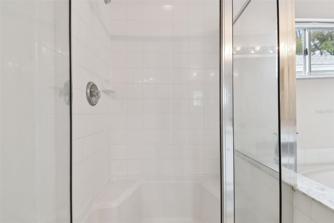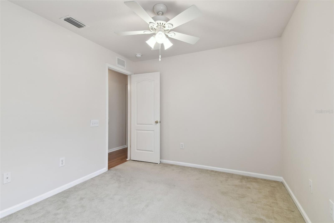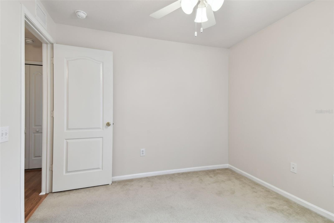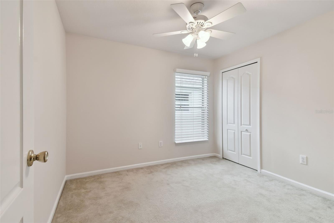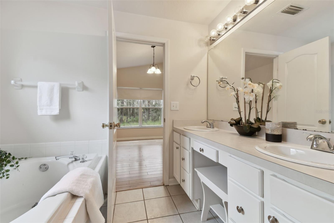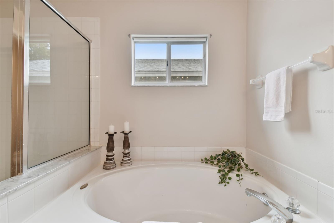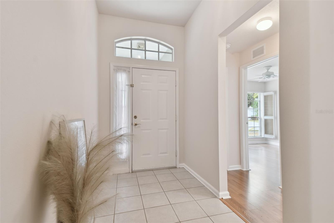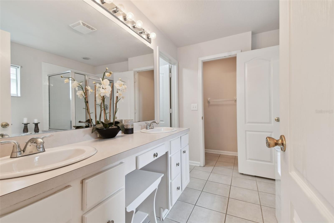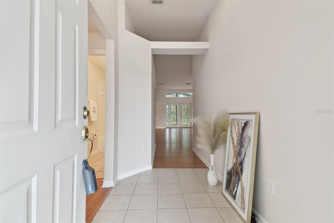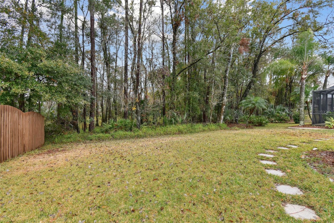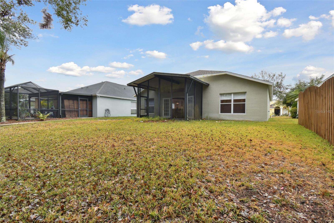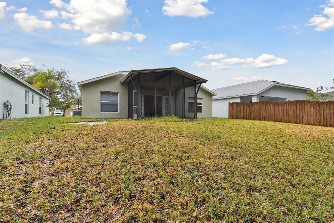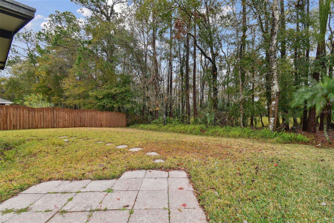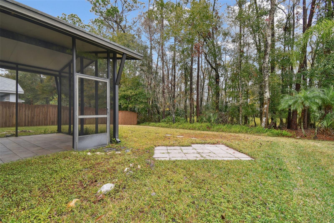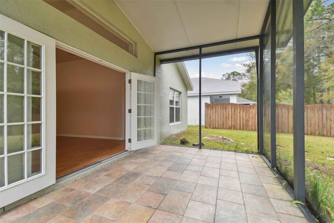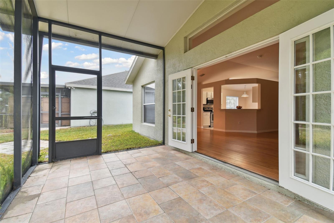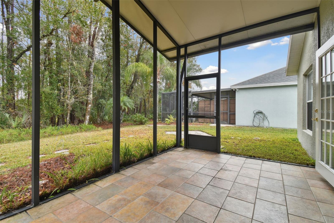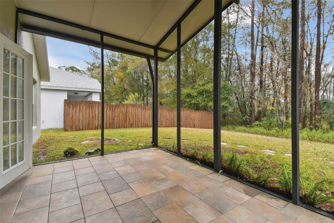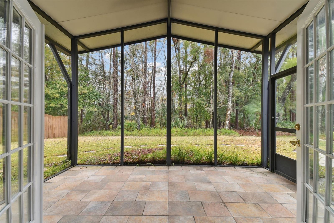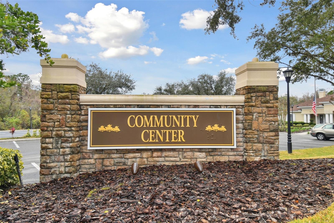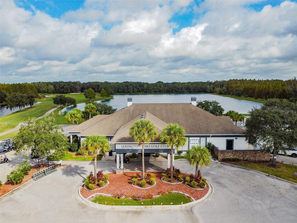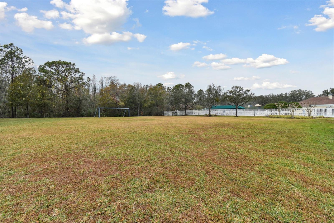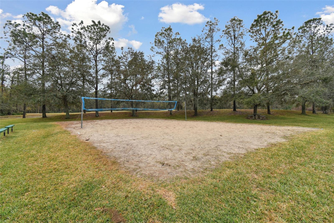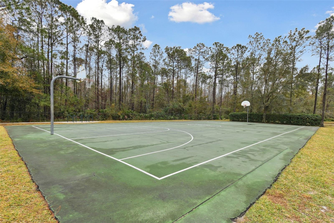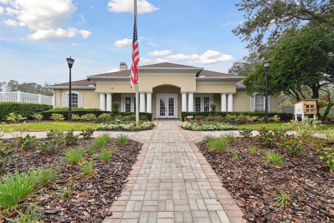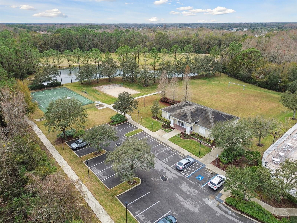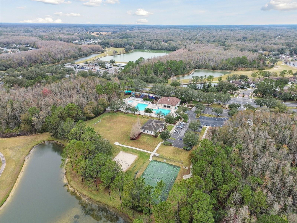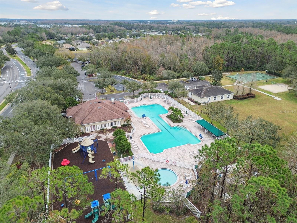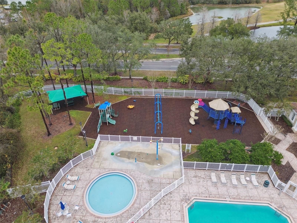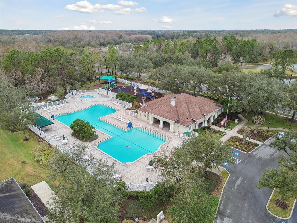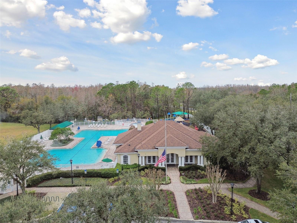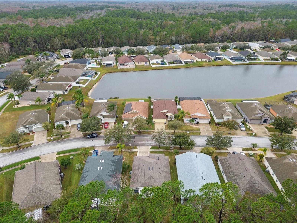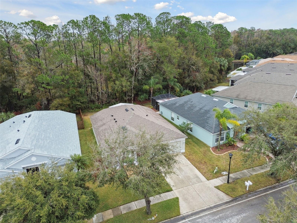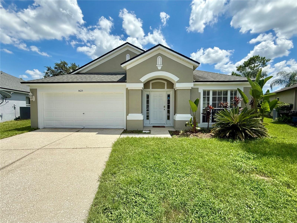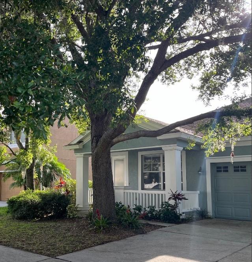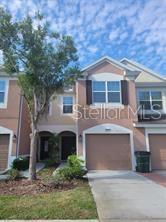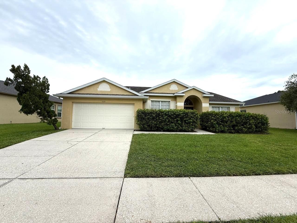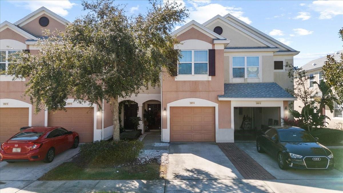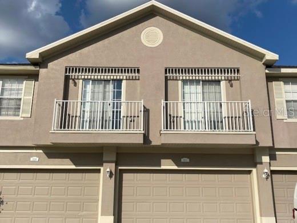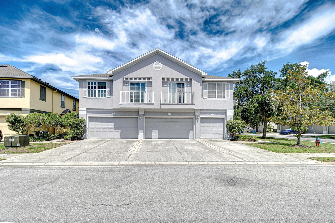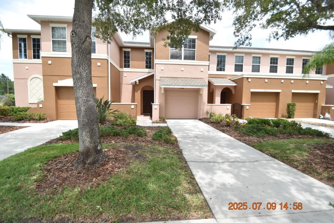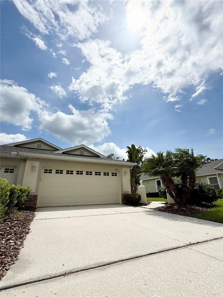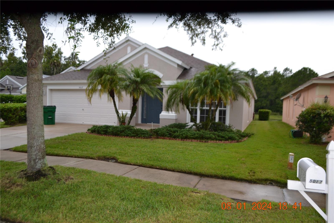PRICED AT ONLY: $2,200
Address: 25406 Lexington Oaks Boulevard, WESLEY CHAPEL, FL 33544
Description
Absolutely stunning 3bd,2bth home in fantastic community of Lexington Oaks where Pride of Ownership is clearly observed! As you step inside, you will be greeted by an open and inviting floor plan that seamlessly connects the living, dining, and kitchen areas. House features split bedroom floor plan that offers privacy and space. To the left of the inviting foyer you will find a hallway that leads to two well sized bedrooms along with a guest bathroom. Generously sized private owners retreat with a captivating view of a beautiful conservation offers walk in closet with custom made cabinets,vanity with dual sinks, a garden tub, and a separate shower. Kitchen features like new stainless steel appliances.Open concept in this house making the home wonderful for entertaining and spectacular outdoor area is perfect for relaxing after a busy day. FEATURES:Roof 2024; A/C 2024; newer Hot Water heater;The entire interior and exterior has just been freshly painted,Conservation lot. This gem is located in a wonderful Lexington Oaks comunity that has a beautiful 18 hole golf course,large fitness center, community center, pool, playground, Tennis court, basketball court and so much more. Great school district, near shopping, restaurants. Do Not Miss Out on this house that offers the perfect blend of comfort. NO PETS
Property Location and Similar Properties
Payment Calculator
- Principal & Interest -
- Property Tax $
- Home Insurance $
- HOA Fees $
- Monthly -
For a Fast & FREE Mortgage Pre-Approval Apply Now
Apply Now
 Apply Now
Apply Now- MLS#: TB8376017 ( Residential Lease )
- Street Address: 25406 Lexington Oaks Boulevard
- Viewed: 41
- Price: $2,200
- Price sqft: $1
- Waterfront: No
- Year Built: 2003
- Bldg sqft: 1705
- Bedrooms: 3
- Total Baths: 2
- Full Baths: 2
- Garage / Parking Spaces: 2
- Days On Market: 112
- Additional Information
- Geolocation: 28.2338 / -82.3964
- County: PASCO
- City: WESLEY CHAPEL
- Zipcode: 33544
- Subdivision: Lexington Oaks Villages 21 22
- Elementary School: Veterans Elementary School
- Middle School: Cypress Creek Middle School
- High School: Cypress Creek High PO
- Provided by: FUTURE HOME REALTY INC
- Contact: Tatiana Russu
- 813-855-4982

- DMCA Notice
Features
Building and Construction
- Covered Spaces: 0.00
- Exterior Features: French Doors
- Living Area: 1505.00
Land Information
- Lot Features: Conservation Area
School Information
- High School: Cypress Creek High-PO
- Middle School: Cypress Creek Middle School
- School Elementary: Veterans Elementary School
Garage and Parking
- Garage Spaces: 2.00
- Open Parking Spaces: 0.00
Utilities
- Carport Spaces: 0.00
- Cooling: Central Air
- Heating: Central
- Pets Allowed: No
Finance and Tax Information
- Home Owners Association Fee: 0.00
- Insurance Expense: 0.00
- Net Operating Income: 0.00
- Other Expense: 0.00
Other Features
- Appliances: Dishwasher, Microwave, Range, Refrigerator
- Association Name: lexoaks@ciramail.com
- Country: US
- Furnished: Unfurnished
- Interior Features: High Ceilings, Living Room/Dining Room Combo, Open Floorplan, Walk-In Closet(s)
- Levels: One
- Area Major: 33544 - Zephyrhills/Wesley Chapel
- Occupant Type: Vacant
- Parcel Number: 19-26-10-0110-02300-1710
- View: Trees/Woods
- Views: 41
Owner Information
- Owner Pays: None
Nearby Subdivisions
Arbor Woods/northwood Ph 2
Arbor Woodsnorthwood Ph 2
Armenian Acres
Bay At Cypress Creek
Baycypress Crk
Belle Chase
Lexington Oaks Commons
Lexington Oaks Ph 01
Lexington Oaks Village 01 V
Lexington Oaks Villages 21 22
Lexington Oaks Villages 23 24
Northwood
Palm Cove Phase 2 Pb 54 Pg 111
Quail Hollow Acreage
Saddle Creek Manor
Saddle Crk Manor
Santa Fe At Westbrooke
Seven Oaks Pcls C4b S1a
Seven Oaks Prcl C1cc1d
Seven Oaks Prcl S-4a/s-4b/s-5b
Seven Oaks Prcl S14a
Seven Oaks Prcl S8a
Seven Oaks Prcl S8a B10 P10
Similar Properties
Contact Info
- The Real Estate Professional You Deserve
- Mobile: 904.248.9848
- phoenixwade@gmail.com
