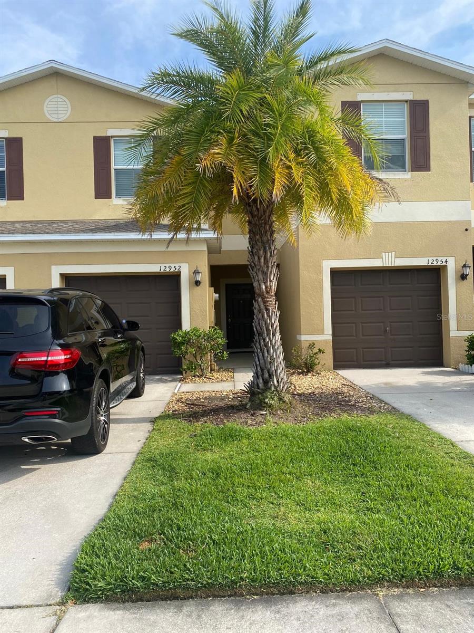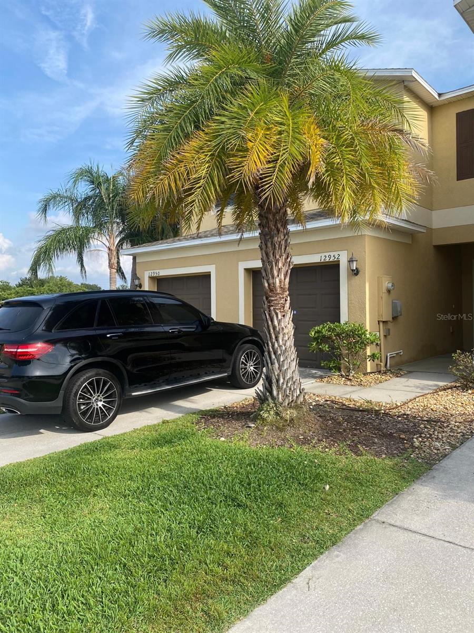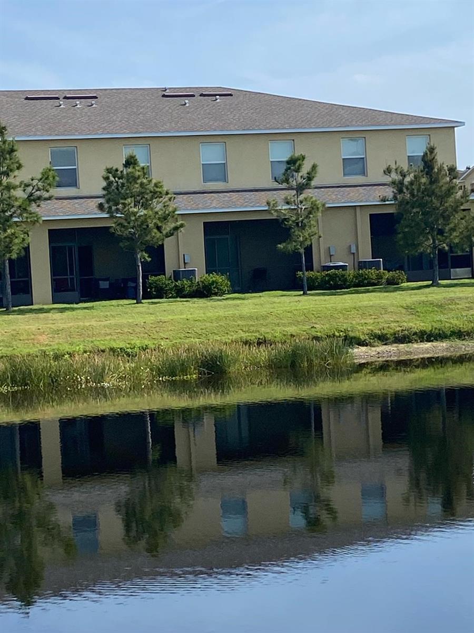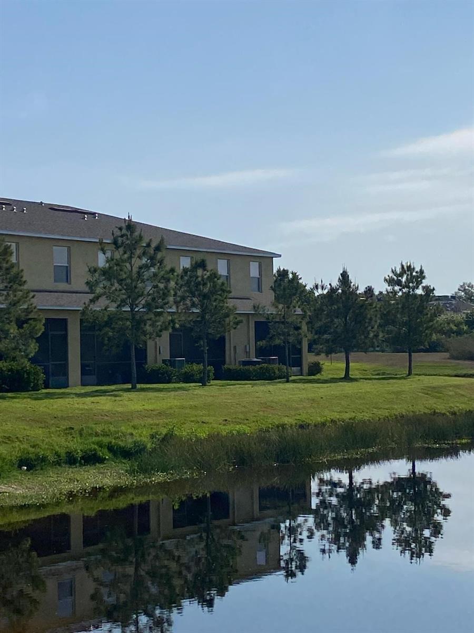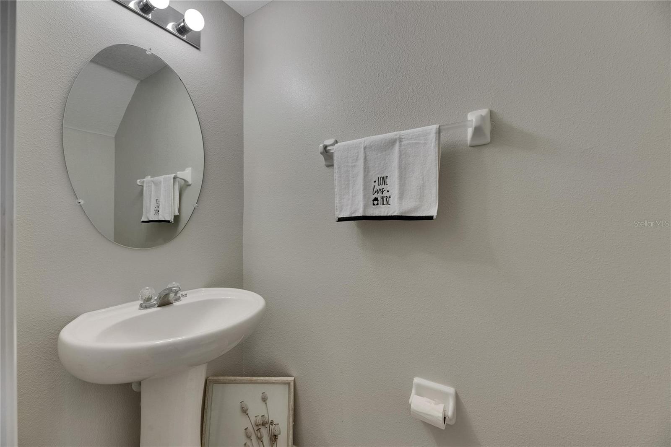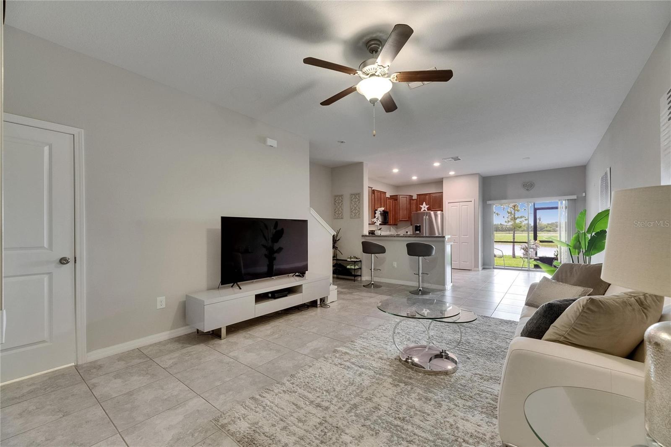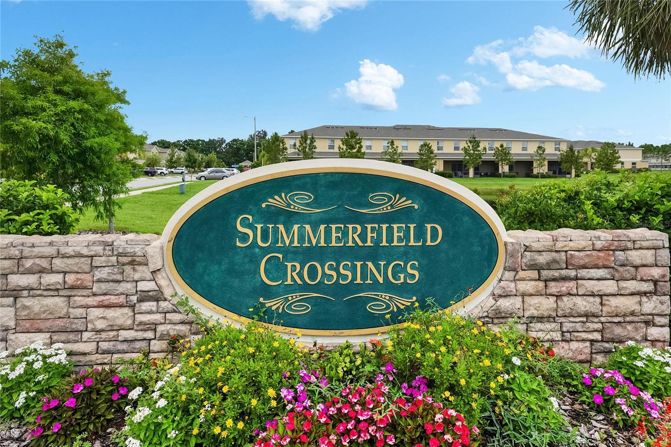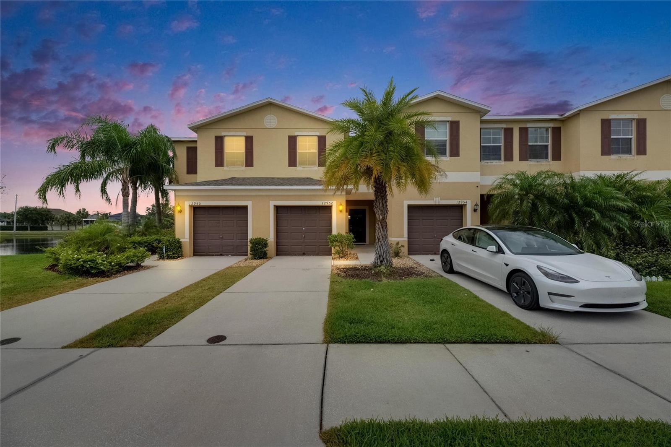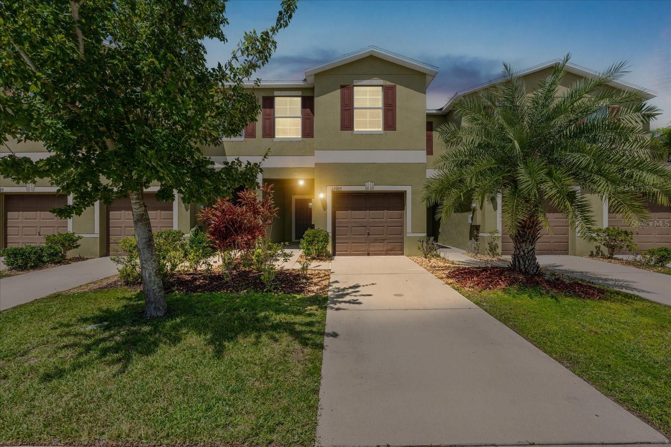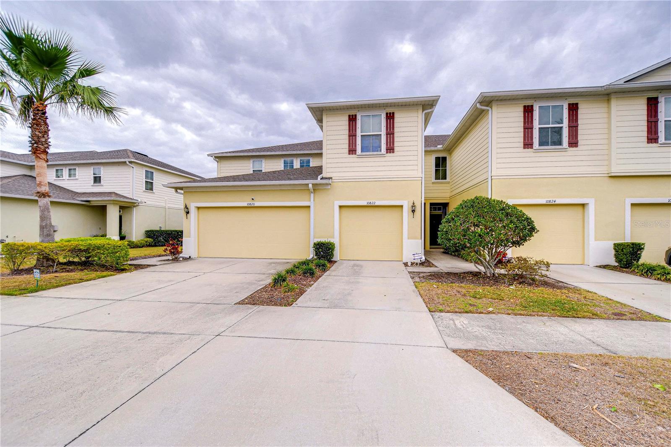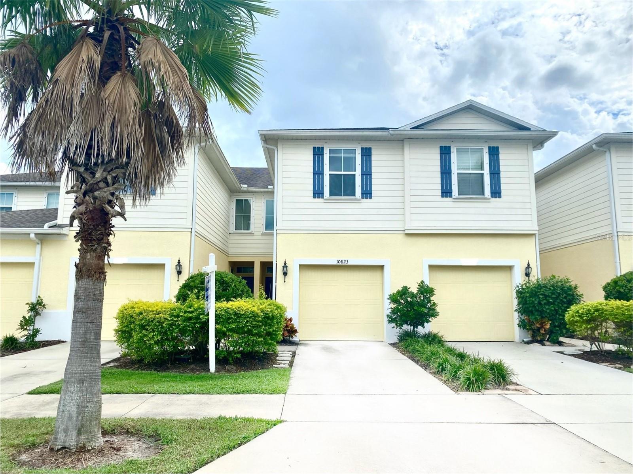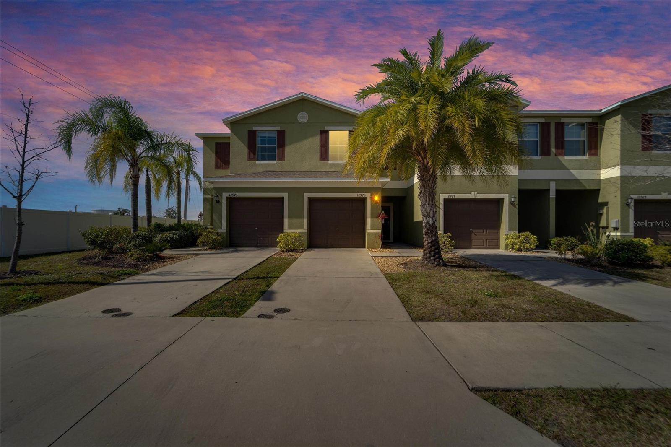PRICED AT ONLY: $274,000
Address: 12952 Utopia Gardens Way, RIVERVIEW, FL 33579
Description
Welcome to 12952 Utopia Gardens Way Tranquil Living with Water Views!
This beautifully designed 2 bedroom, 2.5 bathroom townhome offers serene pond views and modern comfort in Riverviews sought after, family friendly community. The open concept layout features a combined kitchen, dining, and living area filled with natural light, plus a screened lanai overlooking a spacious backyard and tranquil water. The kitchen includes solid wood cabinets, upgraded appliances, and a pantryperfect for everyday living and entertaining.
Upstairs, enjoy a versatile loft space, a convenient laundry room, and two spacious bedroomseach with its own ensuite bath and walk in closet. The primary suite offers a private retreat with dual sinks and a walk in shower.
Enjoy hassle free exterior maintenance through the HOA and a wide range of amenities, including a golf course, pool, dog park, tennis and basketball courts, gym, meeting rooms, and community events. Conveniently located near hospitals, schools, shopping, the VA medical center, and the SouthShore area.
Dont miss this opportunity to have your own slice of Floridian perfectionschedule your showing today!
Property Location and Similar Properties
Payment Calculator
- Principal & Interest -
- Property Tax $
- Home Insurance $
- HOA Fees $
- Monthly -
For a Fast & FREE Mortgage Pre-Approval Apply Now
Apply Now
 Apply Now
Apply Now- MLS#: TB8381965 ( Residential )
- Street Address: 12952 Utopia Gardens Way
- Viewed: 47
- Price: $274,000
- Price sqft: $149
- Waterfront: No
- Year Built: 2017
- Bldg sqft: 1842
- Bedrooms: 2
- Total Baths: 3
- Full Baths: 2
- 1/2 Baths: 1
- Garage / Parking Spaces: 2
- Days On Market: 122
- Additional Information
- Geolocation: 27.7999 / -82.3297
- County: HILLSBOROUGH
- City: RIVERVIEW
- Zipcode: 33579
- Subdivision: Summerfield Crossings Village
- Elementary School: Summerfield Crossing
- Middle School: Eisenhower
- High School: East Bay
- Provided by: ALIGN RIGHT REALTY SOUTH SHORE
- Contact: Robert McBean
- 813-645-4663

- DMCA Notice
Features
Building and Construction
- Covered Spaces: 0.00
- Exterior Features: Lighting, Sidewalk, Sliding Doors
- Flooring: Carpet, Tile
- Living Area: 1462.00
- Roof: Shingle
Property Information
- Property Condition: Completed
Land Information
- Lot Features: Conservation Area, In County, Landscaped, Near Golf Course, Sidewalk, Paved
School Information
- High School: East Bay-HB
- Middle School: Eisenhower-HB
- School Elementary: Summerfield Crossing Elementary
Garage and Parking
- Garage Spaces: 1.00
- Open Parking Spaces: 0.00
- Parking Features: Assigned, Covered, Guest, On Street
Eco-Communities
- Water Source: Public
Utilities
- Carport Spaces: 1.00
- Cooling: Central Air
- Heating: Central
- Pets Allowed: Yes
- Sewer: Public Sewer
- Utilities: BB/HS Internet Available, Cable Available, Electricity Available, Fiber Optics, Public, Sewer Connected, Sprinkler Recycled, Water Available
Finance and Tax Information
- Home Owners Association Fee Includes: Pool, Maintenance Structure, Maintenance Grounds
- Home Owners Association Fee: 311.00
- Insurance Expense: 0.00
- Net Operating Income: 0.00
- Other Expense: 0.00
- Tax Year: 2024
Other Features
- Appliances: Dishwasher, Dryer, Electric Water Heater, Exhaust Fan, Microwave, Range, Refrigerator, Washer
- Association Name: Home River Group/Shayla Mayo
- Association Phone: 813-993-4000
- Country: US
- Interior Features: Ceiling Fans(s), Kitchen/Family Room Combo, Open Floorplan, PrimaryBedroom Upstairs, Solid Wood Cabinets, Thermostat, Walk-In Closet(s), Window Treatments
- Legal Description: SUMMERFIELD CROSSINGS VILLAGE 1 TRACT 1 PHASE 1 LOT 54
- Levels: Two
- Area Major: 33579 - Riverview
- Occupant Type: Owner
- Parcel Number: U-08-31-20-A3Z-000000-00054.0
- Possession: Close Of Escrow
- Style: Contemporary
- Views: 47
- Zoning Code: PD
Nearby Subdivisions
Similar Properties
Contact Info
- The Real Estate Professional You Deserve
- Mobile: 904.248.9848
- phoenixwade@gmail.com
