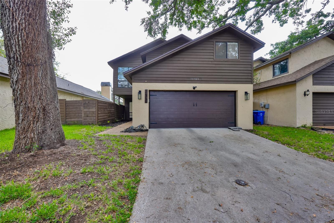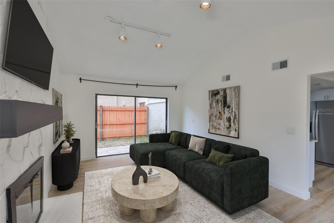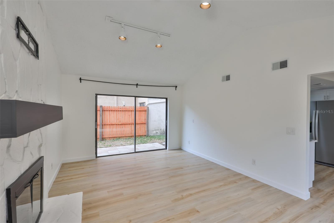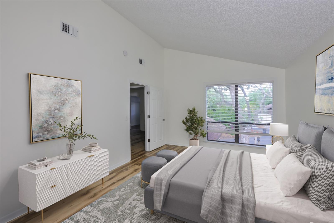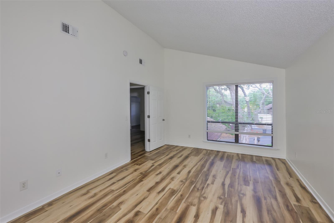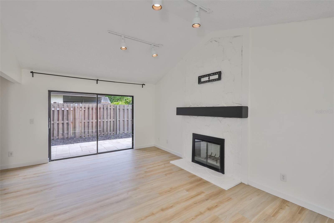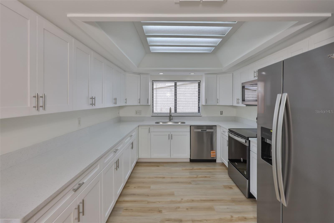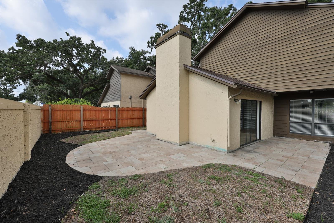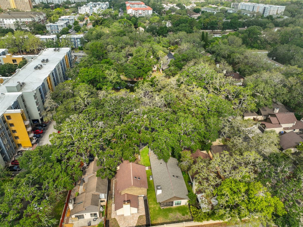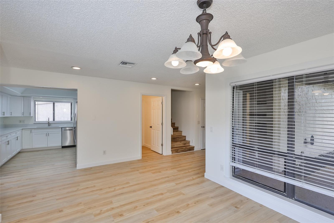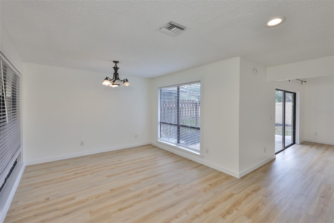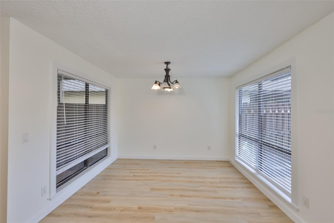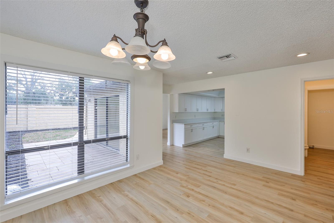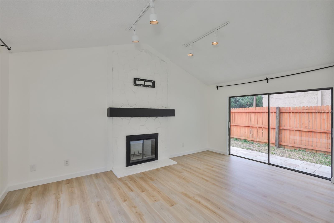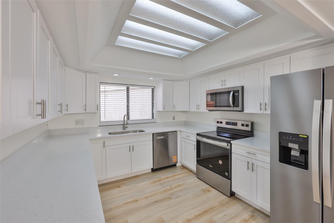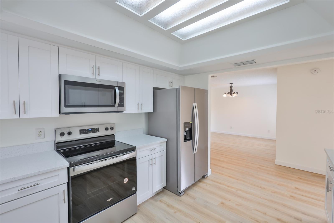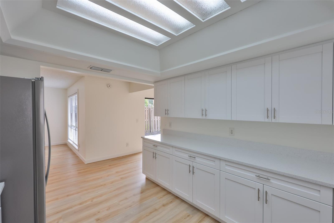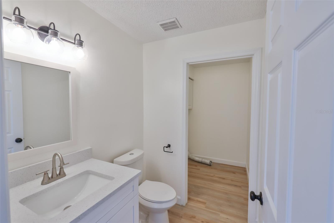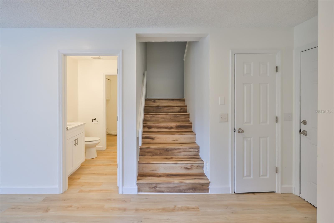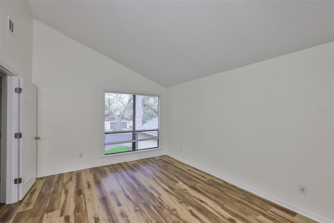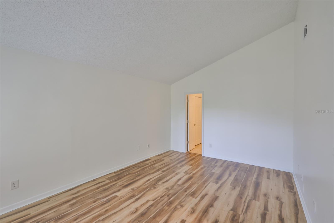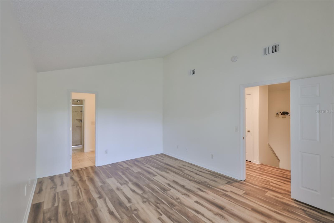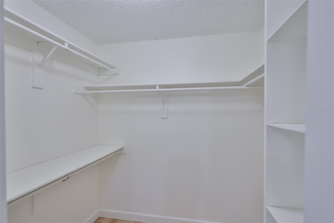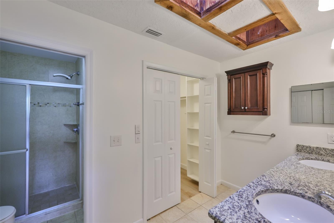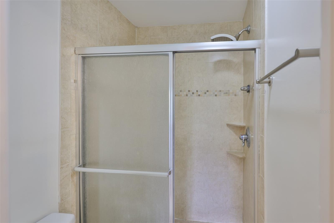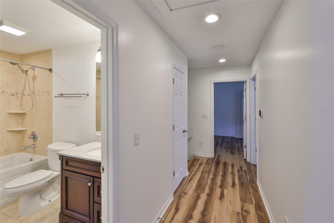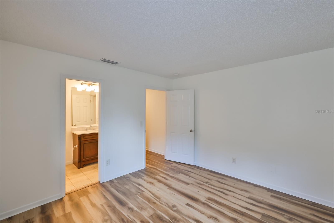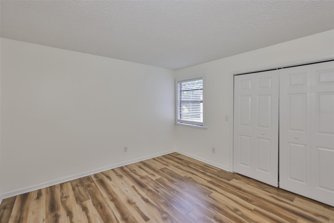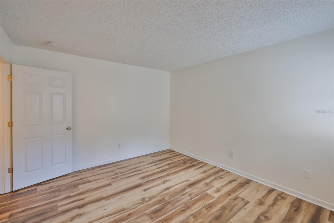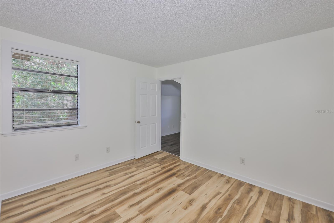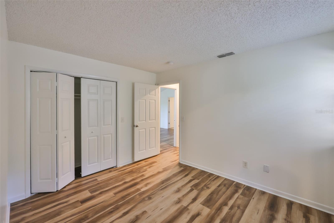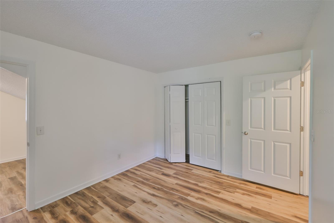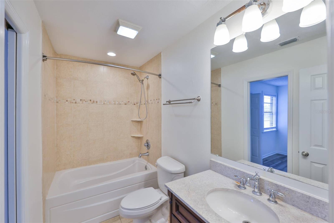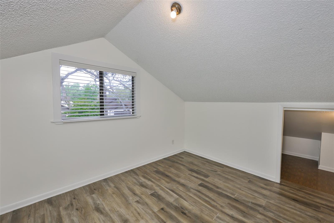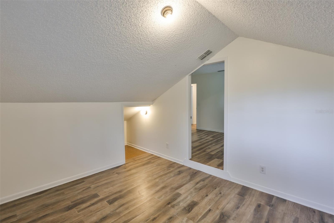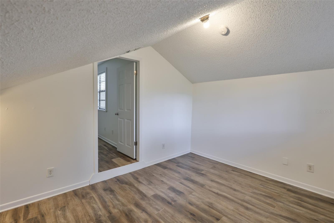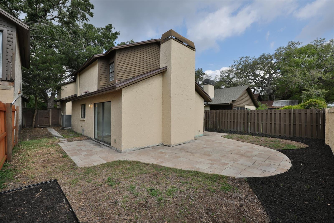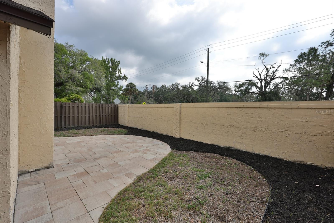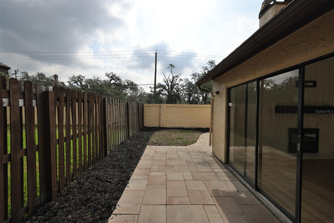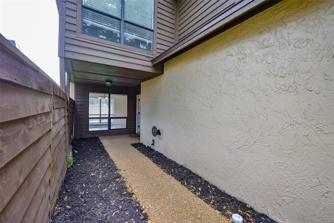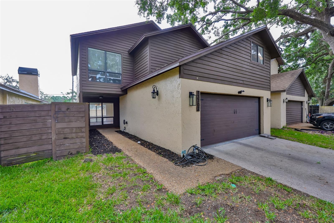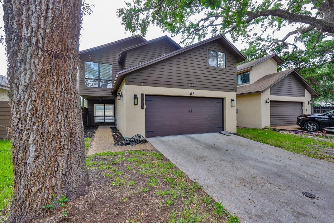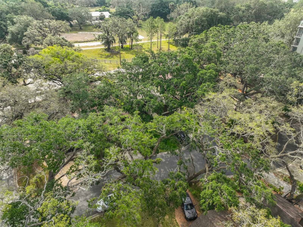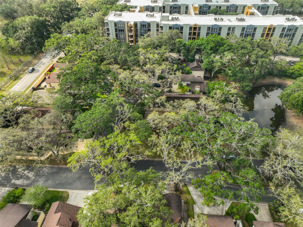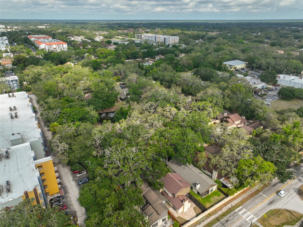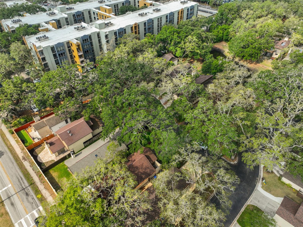PRICED AT ONLY: $334,990
Address: 13703 Sweetwater Cove Place, TAMPA, FL 33613
Description
One or more photo(s) has been virtually staged. ATTENTION BUYERS! HUGE PRICE IMPROVEMENT! Back on the market due to buyer's financing. Discover this beautifully updated 3 bedroom, 2.5 bathroom condo with a versatile bonus room, ideally located near USF on a quiet, shaded cul de sac. From the moment you step into the spacious foyer filled with natural light, youll feel the warmth and care that has gone into maintaining this home. Freshly painted inside, the home features brand new vinyl flooring throughout the first floor. The fully remodeled kitchen is a showstopper, boasting stunning quartz countertops, sleek white cabinetry, and brand new stainless steel appliances. Just across, the bright dining area with large windows is perfect for hosting family and friends. The cozy living room offers a tranquil ambiance with a charming fireplace and sliding glass doors on both sides, allowing for easy indoor outdoor flow. A convenient half bath and laundry room are also located on the main floor. Upstairs, the primary suite overlooks lush greenery and includes a walk in closet and an en suite bathroom with dual vanities. A guest bedroom includes an attached bonus room with storageideal for a home office, playroom, or creative space. Enjoy peaceful afternoons in the fully fenced backyard, thoughtfully designed with beautiful pavers for low maintenance outdoor living. This home truly reflects pride of ownershipschedule your showing today before its gone!
Property Location and Similar Properties
Payment Calculator
- Principal & Interest -
- Property Tax $
- Home Insurance $
- HOA Fees $
- Monthly -
For a Fast & FREE Mortgage Pre-Approval Apply Now
Apply Now
 Apply Now
Apply Now- MLS#: TB8382684 ( Residential )
- Street Address: 13703 Sweetwater Cove Place
- Viewed: 81
- Price: $334,990
- Price sqft: $135
- Waterfront: No
- Year Built: 1980
- Bldg sqft: 2487
- Bedrooms: 3
- Total Baths: 3
- Full Baths: 2
- 1/2 Baths: 1
- Garage / Parking Spaces: 2
- Days On Market: 168
- Additional Information
- Geolocation: 28.0722 / -82.4102
- County: HILLSBOROUGH
- City: TAMPA
- Zipcode: 33613
- Subdivision: Sweetwater Oaks A Condo
- Elementary School: Pizzo HB
- Middle School: Greco HB
- High School: Wharton HB
- Provided by: KELLER WILLIAMS SUBURBAN TAMPA
- Contact: Turan Celiker, PA
- 813-684-9500

- DMCA Notice
Features
Building and Construction
- Covered Spaces: 0.00
- Exterior Features: Sliding Doors
- Flooring: Laminate, Vinyl
- Living Area: 1873.00
- Roof: Shingle
School Information
- High School: Wharton-HB
- Middle School: Greco-HB
- School Elementary: Pizzo-HB
Garage and Parking
- Garage Spaces: 2.00
- Open Parking Spaces: 0.00
Eco-Communities
- Water Source: Public
Utilities
- Carport Spaces: 0.00
- Cooling: Central Air
- Heating: Central
- Pets Allowed: Breed Restrictions, Cats OK, Dogs OK, Number Limit
- Sewer: Public Sewer
- Utilities: Public
Finance and Tax Information
- Home Owners Association Fee: 260.00
- Insurance Expense: 0.00
- Net Operating Income: 0.00
- Other Expense: 0.00
- Tax Year: 2024
Other Features
- Appliances: Dishwasher, Range, Refrigerator
- Association Name: PMI Tampa
- Association Phone: (813) 565-7340
- Country: US
- Furnished: Unfurnished
- Interior Features: PrimaryBedroom Upstairs, Thermostat
- Legal Description: SWEETWATER OAKS A CONDOMINIUM UNIT NO 27 AN UNDIVIDED 1/30 PERCENT INT IN COMMON ELEMENTS
- Levels: Two
- Area Major: 33613 - Tampa
- Occupant Type: Tenant
- Parcel Number: U-04-28-19-1FB-000000-00027.0
- Views: 81
- Zoning Code: SPI-UC-3
Nearby Subdivisions
Avila
Byars Revision Of Sunnyland Ac
Daneli
Daneli Lake Magdalene Area
Hamners W E Pine Vista
Haven Bend
Hillandale Reserve Phase I
Lake Magdalene Arms Estates Sc
Lake Magdalene For Rest
Lakewood Estates
Magdalene Grove 1st Add
Magdalene Shores Estates Un 6
North Blvd Sub
North Pointe
North Pointe Unit Iii
Pleasant Estates
Settlers Pointe Sec A Un 1
Settlers Pointe Sec A Un 3
Suarez Sub
Suarez Sub Unit 1
Sweetwater Oaks A Condo
Tawesco Lake Fronts
Unplatted
Contact Info
- The Real Estate Professional You Deserve
- Mobile: 904.248.9848
- phoenixwade@gmail.com
