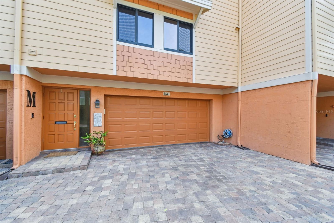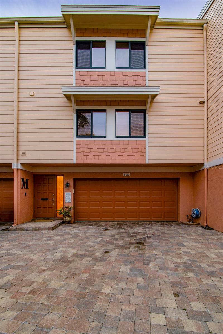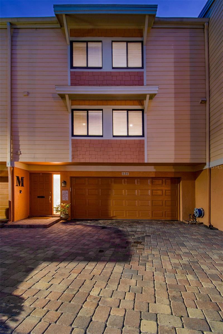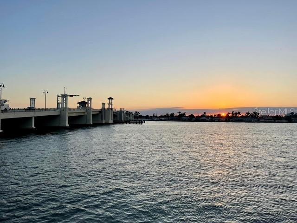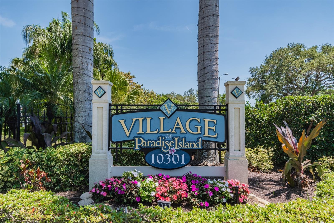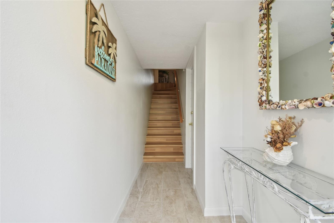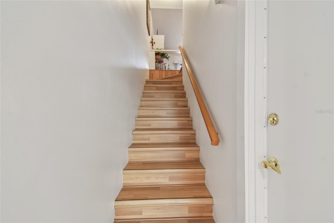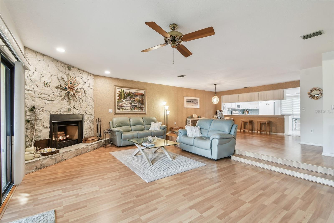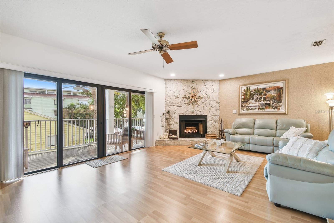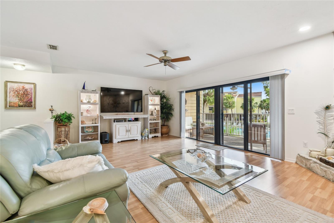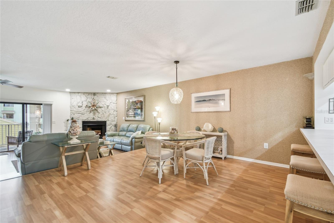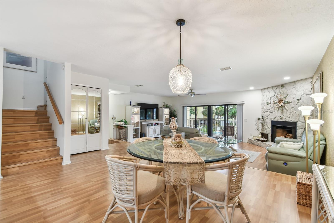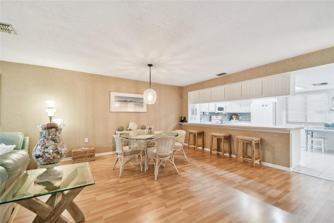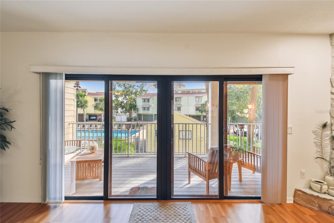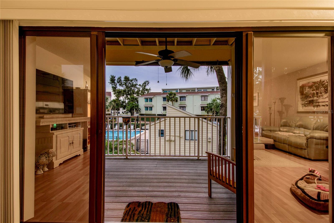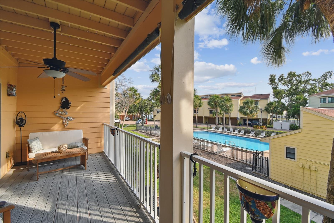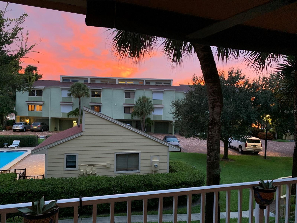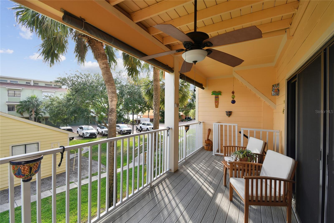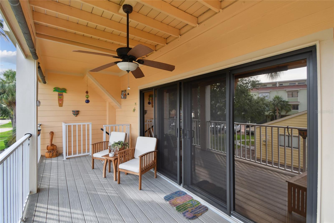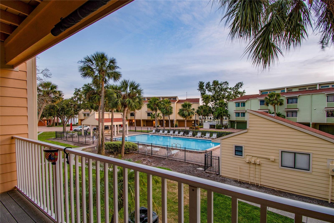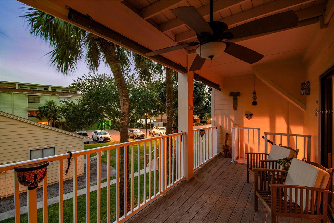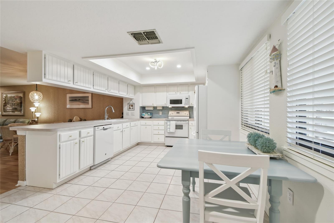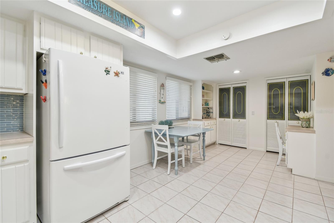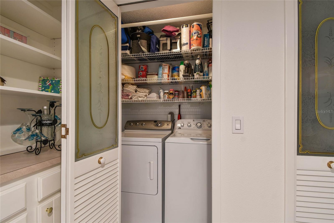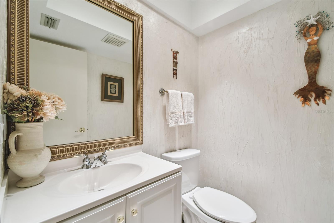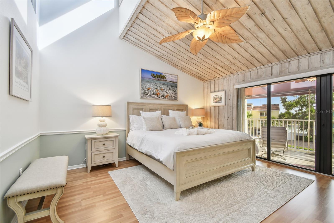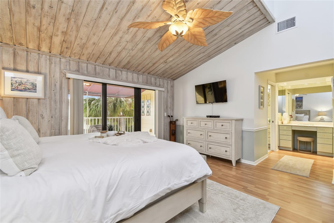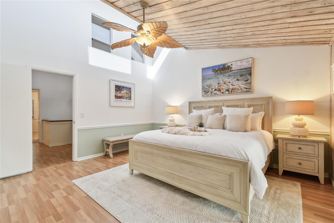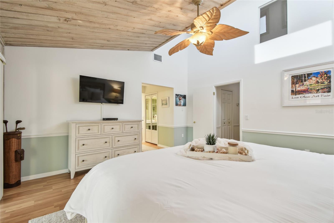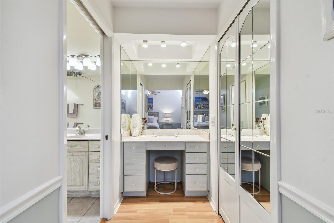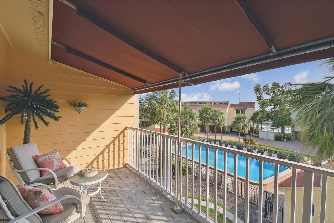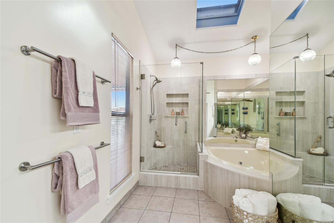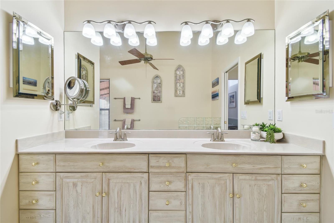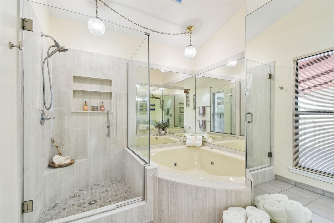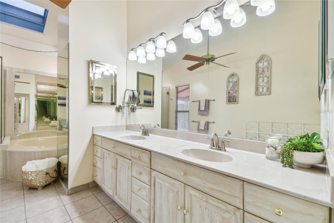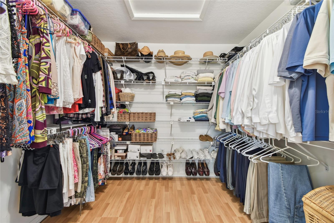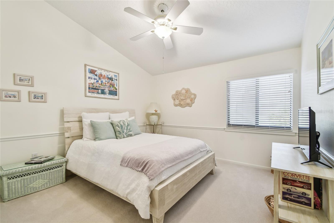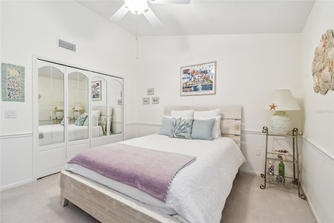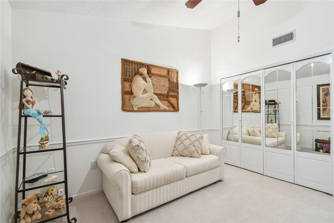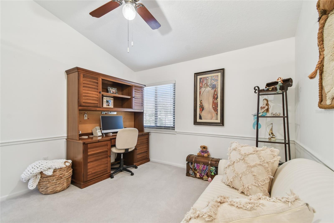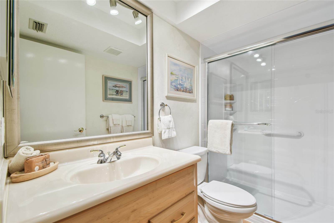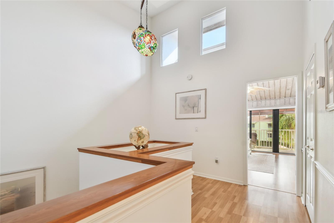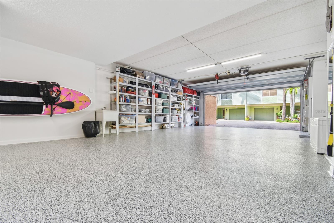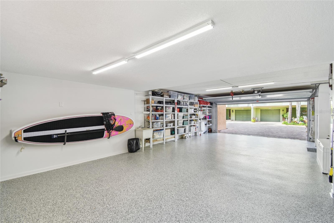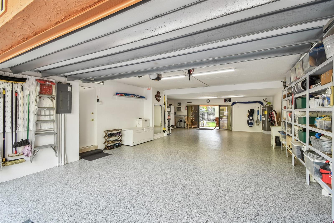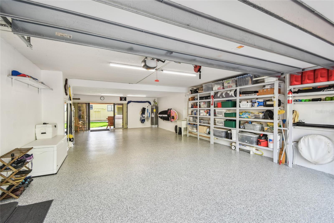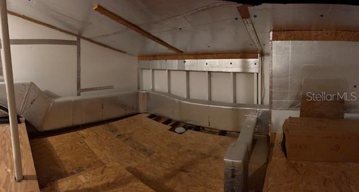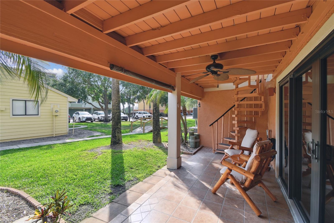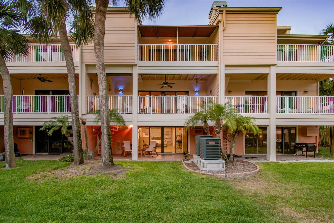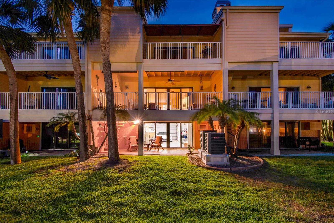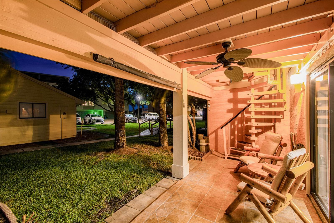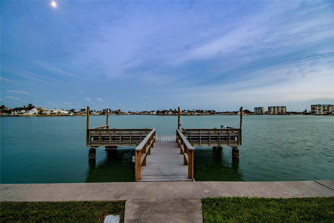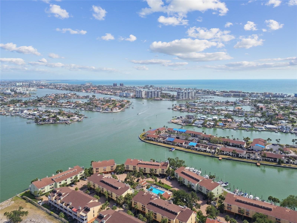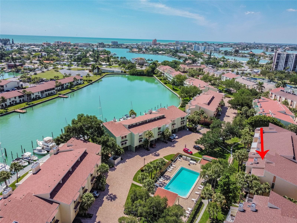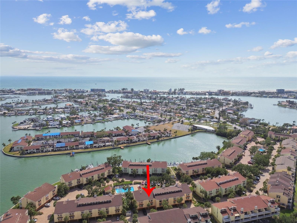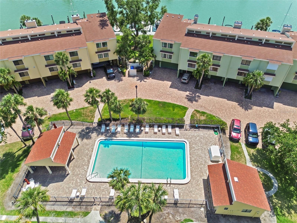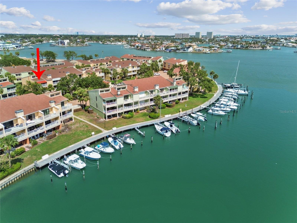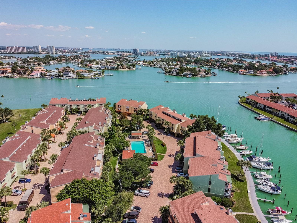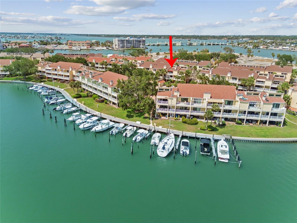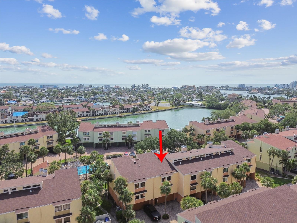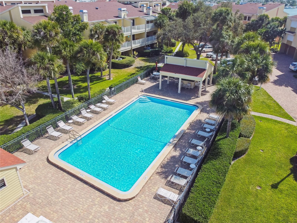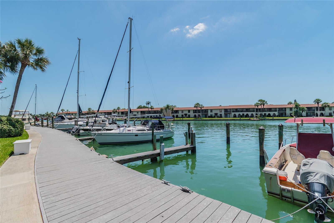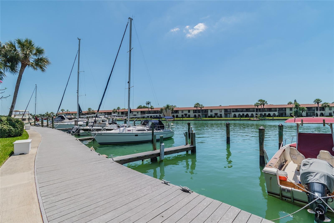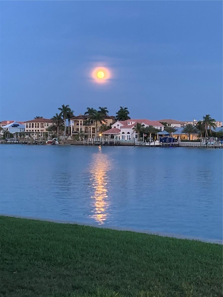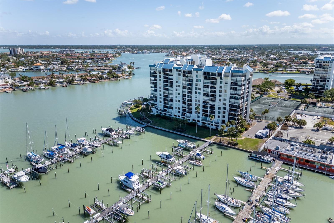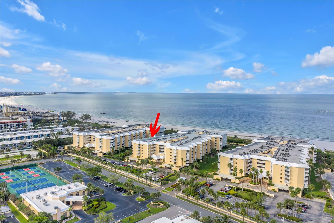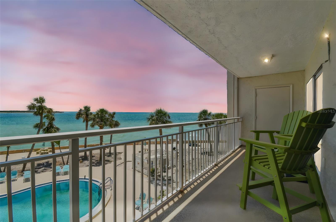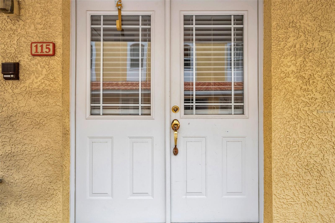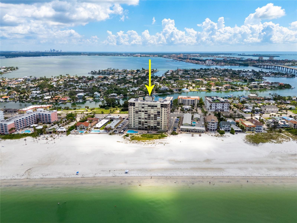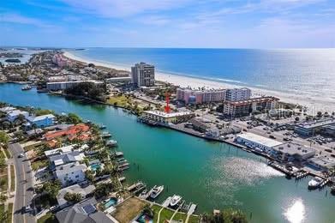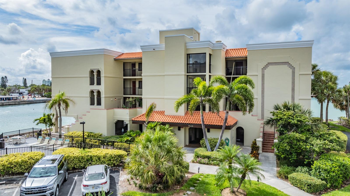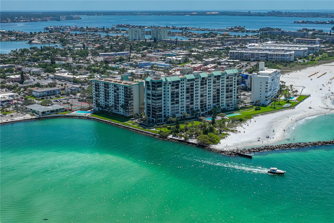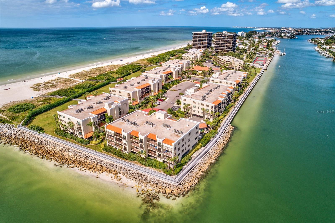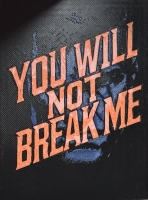PRICED AT ONLY: $785,000
Address: 531 Sandy Hook Road, TREASURE ISLAND, FL 33706
Description
Own your own little piece of Paradise! Move in ready 2025 3 Bedroom 2 1/2 Bath meticulously maintained, elevated townhouse in the upscale community of Village of Paradise Island. Located directly on the Intracoastal and Boca Ciega Bay. Enjoy coastal living charm with all of the important upgrades: New, raised A/C's, New 50 gal water heater, a whole house water softener/ filtration system, updated bathrooms, oversized garage with a New Epoxy floor, composite outdoor decking (2 floors), window treatments, custom made screens and outdoor dropdown shades. The entire townhouse features Hurricane Rated Impact Windows and Doors on ALL 3 levels, and an Amarr Heritage 3000 double steel, insulated hurricane rated garage door with torsion spring and heavy load cable! Spacious open concept living area with kitchen, laundry, dining room, 1/2 bath, wood burning fireplace all with a tropical poolside and partial marina view. Large private balcony, perfect for entertaining or a quiet and peaceful sunset. Outdoor spiral staircase to ground level. Split floorplan, upper level is flooded with gorgeous natural sunlight. Vaulted, cathedral ceilings throughout. All LED lighting. Generous primary suite features clerestory windows and a private covered balcony all of which offer beautiful daylight and moonlight waterfront views. The ensuite includes a jacuzzi tub, frameless shower with overhead skylight, vanity, dressing area, and a large walk in primary closet. Large guest bedrooms share an updated bathroom. Abundant closet and storage throughout, additionally there is a large climate controlled finished attic space. Bring on all your toys, they will fit in the ground level built out garage with patio, one of the best features of this home (can accommodate an elevator.) This is in addition to a private, large oversized 2 car driveway. The community offers 2 large pools with gazebos, a fishing pier, and 26 slip marina with power and water (available to Phase II homeowners on a 1st come, 1st serve basis) COA includes cable/internet, water, sewer, trash, flood, property and general liability insurance. Up to 2 large dogs are welcome. Milestone structural inspections and SIRS completed in 9/2023. Walking distance to Treasure Bay Golf and Tennis Center, Publix, Beach, Restaurants, and John's Pass. Minutes from downtown St. Pete and conveniently located close to Tampa, 2 area airports, and Sarasota. Pre inspected. Furniture available. WATCH THIS VIDEO:https://realestate.febreframeworks.com/videos/0196f91c 24bb 7029 a239 5180cd417522
Property Location and Similar Properties
Payment Calculator
- Principal & Interest -
- Property Tax $
- Home Insurance $
- HOA Fees $
- Monthly -
For a Fast & FREE Mortgage Pre-Approval Apply Now
Apply Now
 Apply Now
Apply Now- MLS#: TB8384745 ( Residential )
- Street Address: 531 Sandy Hook Road
- Viewed: 84
- Price: $785,000
- Price sqft: $388
- Waterfront: No
- Year Built: 1981
- Bldg sqft: 2025
- Bedrooms: 3
- Total Baths: 3
- Full Baths: 2
- 1/2 Baths: 1
- Garage / Parking Spaces: 4
- Days On Market: 113
- Acreage: 2.00 acres
- Additional Information
- Geolocation: 27.7658 / -82.7559
- County: PINELLAS
- City: TREASURE ISLAND
- Zipcode: 33706
- Subdivision: Village Of Paradise Island
- Building: Village Of Paradise Island
- Elementary School: Azalea Elementary PN
- Middle School: Azalea Middle PN
- High School: Boca Ciega High PN
- Provided by: KELLER WILLIAMS TAMPA PROP.
- Contact: Kelly Brelje
- 813-264-7754

- DMCA Notice
Features
Building and Construction
- Covered Spaces: 0.00
- Exterior Features: Awning(s), Balcony, Rain Gutters, Sliding Doors
- Flooring: Carpet, Laminate, Tile
- Living Area: 2025.00
- Roof: Shingle
Land Information
- Lot Features: Flood Insurance Required, City Limits, Landscaped, Level, Near Marina, Sidewalk, Street Brick
School Information
- High School: Boca Ciega High-PN
- Middle School: Azalea Middle-PN
- School Elementary: Azalea Elementary-PN
Garage and Parking
- Garage Spaces: 4.00
- Open Parking Spaces: 0.00
- Parking Features: Boat, Driveway, Garage Door Opener, Golf Cart Parking, Ground Level, Guest, Oversized
Eco-Communities
- Pool Features: Gunite, Lighting
- Water Source: Public
Utilities
- Carport Spaces: 0.00
- Cooling: Central Air, Attic Fan
- Heating: Central
- Pets Allowed: Cats OK, Dogs OK, Number Limit, Yes
- Sewer: Public Sewer
- Utilities: BB/HS Internet Available, Cable Connected, Electricity Connected, Phone Available
Finance and Tax Information
- Home Owners Association Fee Includes: Cable TV, Common Area Taxes, Pool, Escrow Reserves Fund, Insurance, Internet, Maintenance Structure, Maintenance Grounds, Maintenance, Management, Pest Control, Sewer, Trash, Water
- Home Owners Association Fee: 0.00
- Insurance Expense: 0.00
- Net Operating Income: 0.00
- Other Expense: 0.00
- Tax Year: 2024
Other Features
- Appliances: Dishwasher, Dryer, Electric Water Heater, Exhaust Fan, Microwave, Range, Refrigerator, Washer, Water Filtration System, Water Softener
- Association Name: Professional Bayway Management
- Association Phone: 727-866-3115
- Country: US
- Furnished: Unfurnished
- Interior Features: Ceiling Fans(s), Eat-in Kitchen, High Ceilings, Kitchen/Family Room Combo, Open Floorplan, PrimaryBedroom Upstairs, Solid Surface Counters, Vaulted Ceiling(s), Walk-In Closet(s), Window Treatments
- Legal Description: VILLAGE OF PARADISE ISLAND PHASE II, CONDO BLDG 19, UNIT 531
- Levels: Three Or More
- Area Major: 33706 - Pass a Grille Bch/St Pete Bch/Treasure Isl
- Occupant Type: Owner
- Parcel Number: 24-31-15-94111-019-5310
- Possession: Close Of Escrow
- Style: Elevated
- View: Pool, Water
- Views: 84
Nearby Subdivisions
Bay Breeze Condo
Beach Villas Of Treasure Islan
Capri Harbor Condo
Capri Isle Garden
Capri Townhome Condominium
Caravel 1 Condo
Carefree Apts Condo
Chalet Capri Ii
Entrada Condo
Gulf To Bay Lagoons Condo
Key Capri Condo
Lands End At Sunset Beach Cond
Mansions By The Sea Condo
Paradise Island Towers Condo
Pearl
Sand Dunes The Condo
Sun Ketch Condo
Sunset Chateau Condo
Sunset Cove Condo
Tides Of Capri West Condo
Treasure Island Tennis Yacht
Treasure Island Villas Condo
Treasure Sands Condo
Village Of Paradise Island
Vittoria Condo
Similar Properties
Contact Info
- The Real Estate Professional You Deserve
- Mobile: 904.248.9848
- phoenixwade@gmail.com
