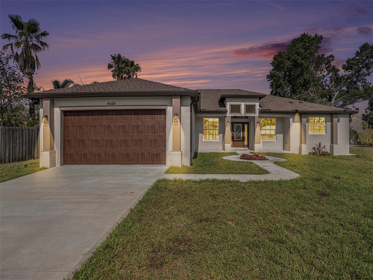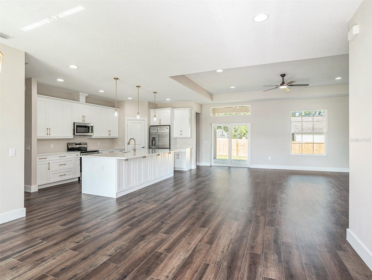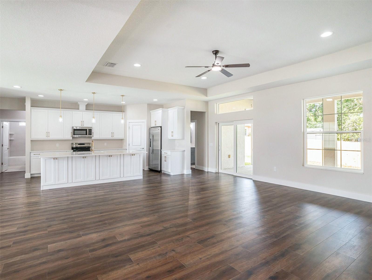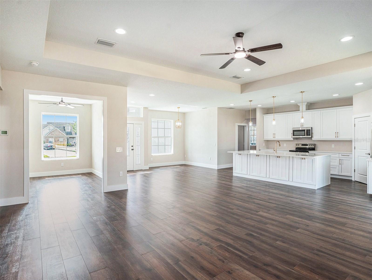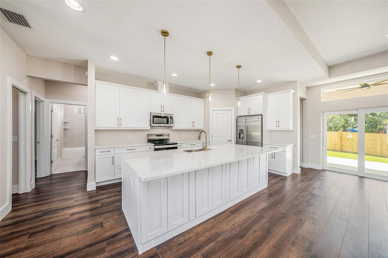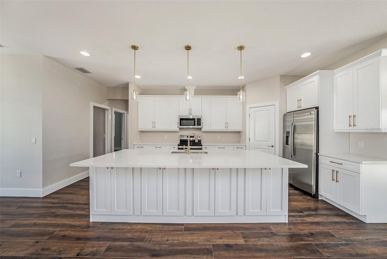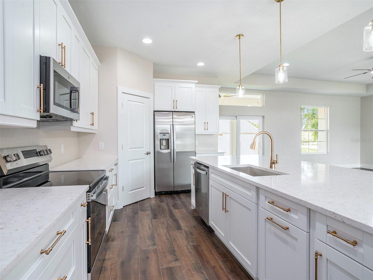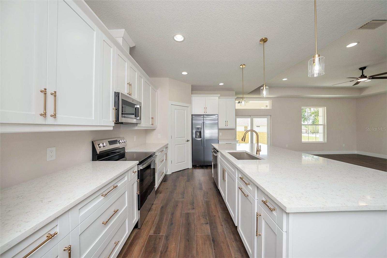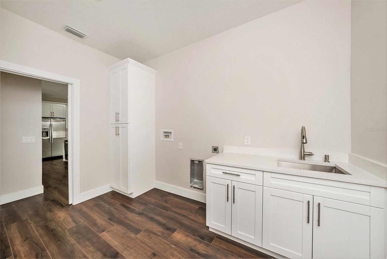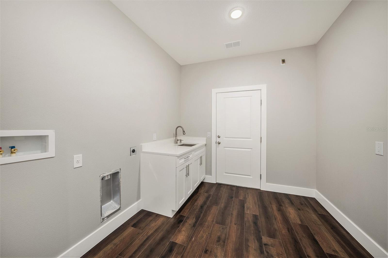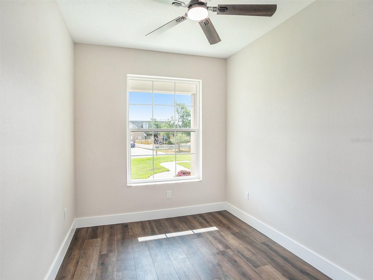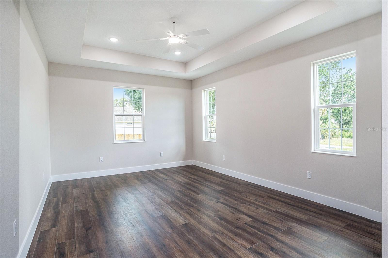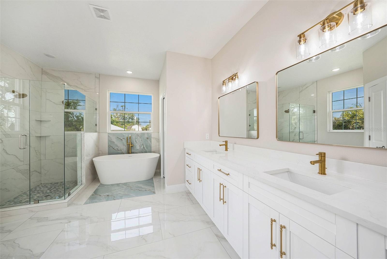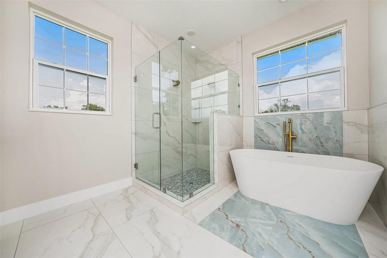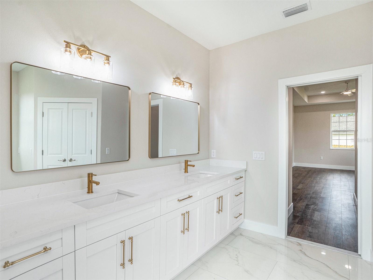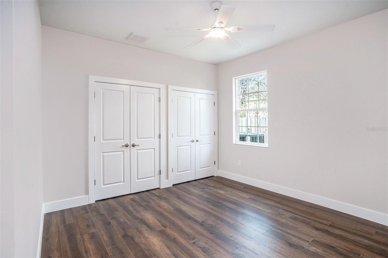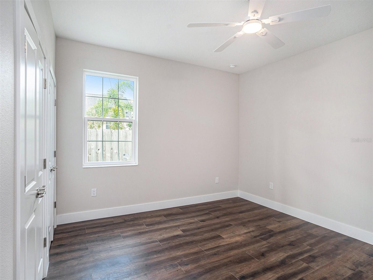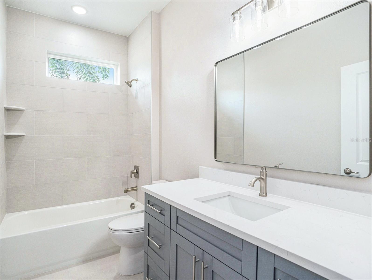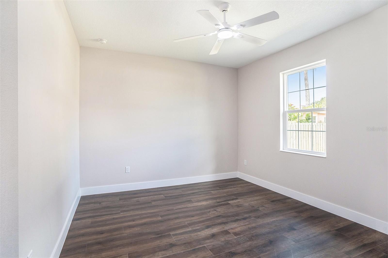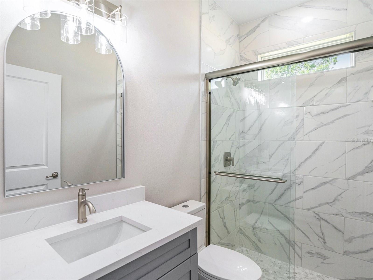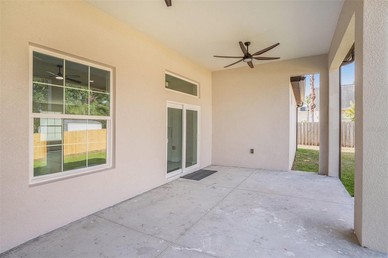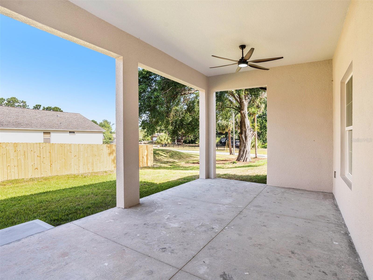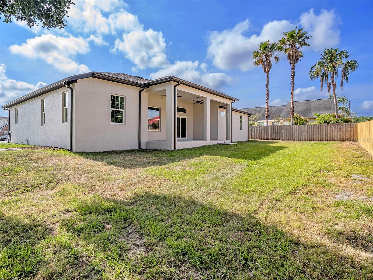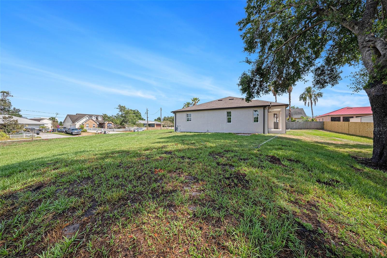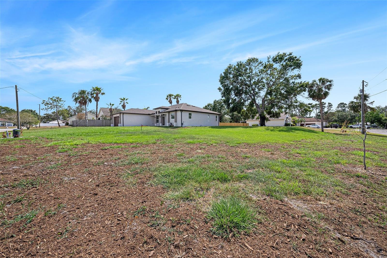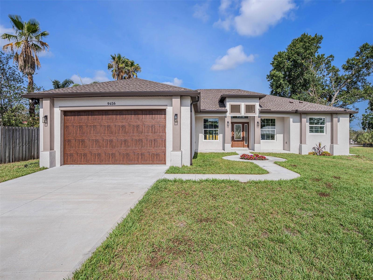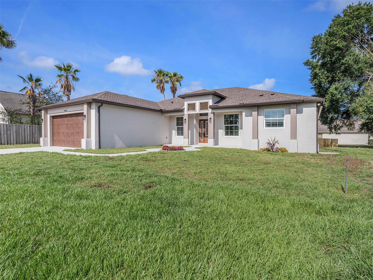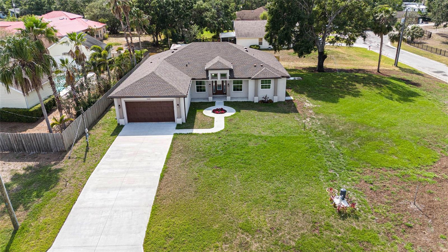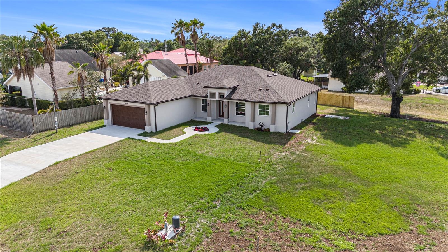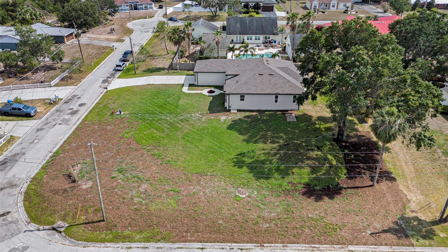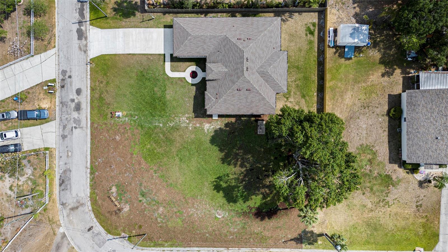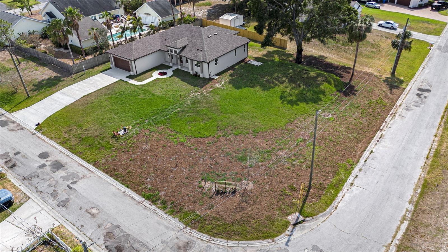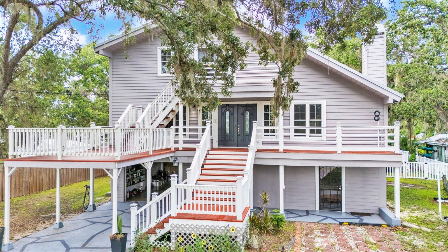PRICED AT ONLY: $649,899
Address: 9416 Bullfrog Court, GIBSONTON, FL 33534
Description
Brand New Construction on Half an Acre No HOA, No CDD!
Welcome to your dream home in the heart of Gibsonton! Situated on an oversized corner lot, this stunning new construction property offers the perfect blend of luxury, comfort, and freedom, with no HOA or CDD fees. Step inside to discover 4 spacious bedrooms, 3 full bathrooms, and a dedicated home office, ideal for todays flexible lifestyle. The open concept floor plan is thoughtfully designed to maximize space and flow, making everyday living and entertaining effortless. Youll fall in love with the high end finishes throughout, including quartz countertops, modern stainless steel appliances, and an oversized kitchen island perfect for gatherings. The kitchen is as functional as it is beautiful, featuring soft close, solid wood cabinetry and elegant brushed gold fixtures. The primary suite is a luxurious retreat with vaulted ceilings, dual walk in closets, and a spa inspired ensuite showcasing a freestanding soaking tub, frameless glass shower, and double vanity. Additional features include ceiling fans in every room, a laundry room with built in cabinetry and a utility sink, and plenty of natural light throughout. Step outside to your expansive backyardready for your vision. Whether you're dreaming of a pool, garden, or room to park your boat or camper, this space offers endless possibilities. The corner lot also gives you added privacy and flexibility for future enhancements. Conveniently located just minutes from I 75, you'll enjoy quick access to downtown Tampa, nearby shopping, dining, and entertainmentincluding a movie theater just around the corner.
Don't miss this rare opportunity to own a brand new home on a large lot with no restrictions. Schedule your private tour today!
Property Location and Similar Properties
Payment Calculator
- Principal & Interest -
- Property Tax $
- Home Insurance $
- HOA Fees $
- Monthly -
For a Fast & FREE Mortgage Pre-Approval Apply Now
Apply Now
 Apply Now
Apply Now- MLS#: TB8386098 ( Residential )
- Street Address: 9416 Bullfrog Court
- Viewed: 76
- Price: $649,899
- Price sqft: $194
- Waterfront: No
- Year Built: 2025
- Bldg sqft: 3355
- Bedrooms: 4
- Total Baths: 3
- Full Baths: 3
- Garage / Parking Spaces: 2
- Days On Market: 86
- Additional Information
- Geolocation: 27.8448 / -82.3492
- County: HILLSBOROUGH
- City: GIBSONTON
- Zipcode: 33534
- Subdivision: Bullfrog Creek Estates
- Elementary School: Gibsonton HB
- Middle School: Dowdell HB
- High School: East Bay HB
- Provided by: IMPACT REALTY TAMPA BAY
- Contact: Monica Wagner
- 813-321-1200

- DMCA Notice
Features
Building and Construction
- Covered Spaces: 0.00
- Exterior Features: Lighting, Private Mailbox, Rain Gutters, Sliding Doors
- Fencing: Wood
- Flooring: Laminate
- Living Area: 2468.00
- Roof: Shingle
Property Information
- Property Condition: Completed
Land Information
- Lot Features: Corner Lot, Oversized Lot
School Information
- High School: East Bay-HB
- Middle School: Dowdell-HB
- School Elementary: Gibsonton-HB
Garage and Parking
- Garage Spaces: 2.00
- Open Parking Spaces: 0.00
Eco-Communities
- Water Source: Public
Utilities
- Carport Spaces: 0.00
- Cooling: Central Air
- Heating: Central
- Sewer: Septic Tank
- Utilities: BB/HS Internet Available, Cable Available, Electricity Connected, Water Connected
Finance and Tax Information
- Home Owners Association Fee: 0.00
- Insurance Expense: 0.00
- Net Operating Income: 0.00
- Other Expense: 0.00
- Tax Year: 2024
Other Features
- Appliances: Dishwasher, Microwave, Range, Refrigerator, Water Filtration System
- Country: US
- Interior Features: Ceiling Fans(s), High Ceilings, Kitchen/Family Room Combo, Open Floorplan, Solid Wood Cabinets, Thermostat, Vaulted Ceiling(s), Walk-In Closet(s)
- Legal Description: BULLFROG CREEK ESTATES LOT 6
- Levels: One
- Area Major: 33534 - Gibsonton
- Occupant Type: Vacant
- Parcel Number: U-30-30-20-2TS-000000-00006.0
- Views: 76
- Zoning Code: RES-SF CONVENTIONAL 3 UTS
Nearby Subdivisions
82p Carriage Pointe Phase 1
Alafia River Estates
Alafia Shores Sub 1st
Alpine Sub
Bullfrog Creek Estates
Bullfrog Creek Preserve
Carriage Pointe Ph 1
Carriage Pointe South Ph 2b
Carriage Pointe South Ph 2d1
Carriage Pointe South Phase 2
Carriage Pte South Ph 2c 2
East Bay Lakes
Florida Garden Lands Rev M
Florida Garden Lands Rev Map O
Gibsons Artesian
Gibsons Artesian Lands Sectio
Gibsonton On The Bay 3rd Add
Gibsonton On The Bay 4th Add
Kings Lake Ph 1b
Kings Lake Ph 2a
Kings Lake Ph 2b
Kings Lake Phase 1b
Magnolia Trails
Not Applicable
South Bay Lakes
Southgate Phase12
Southwind Sub
Symmes Cove
Tanglewood Preserve
Tanglewood Preserve Ph 2
Unplatted
Similar Properties
Contact Info
- The Real Estate Professional You Deserve
- Mobile: 904.248.9848
- phoenixwade@gmail.com
