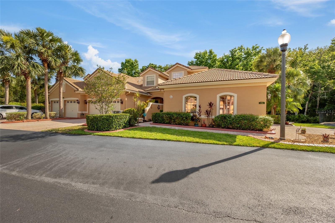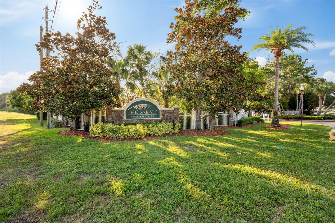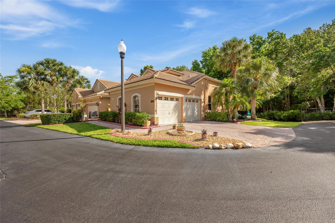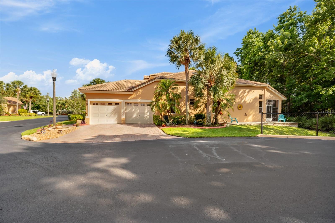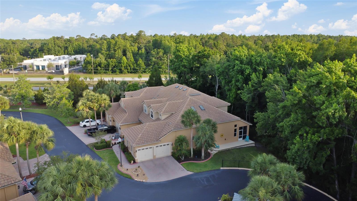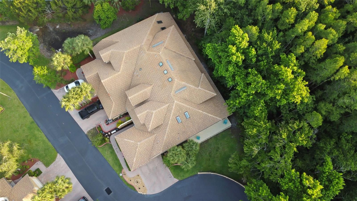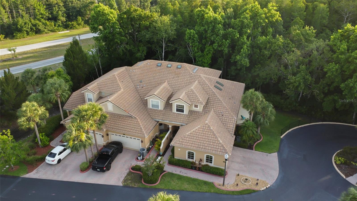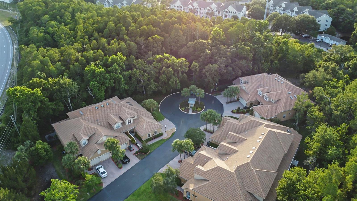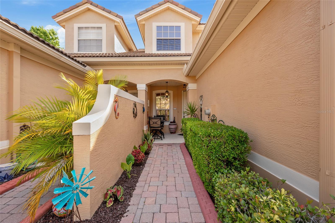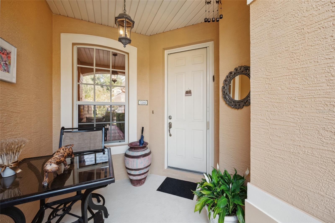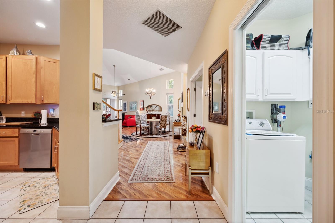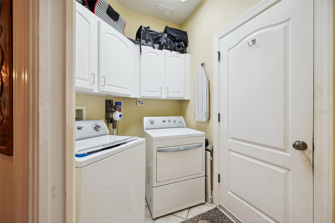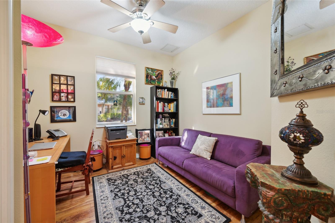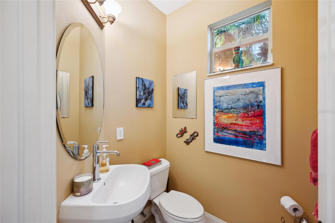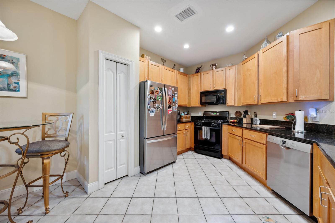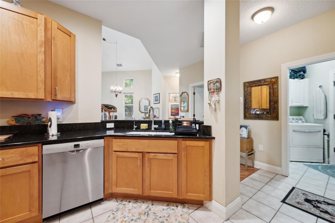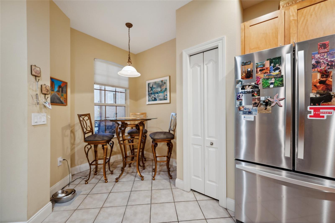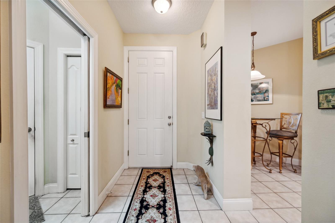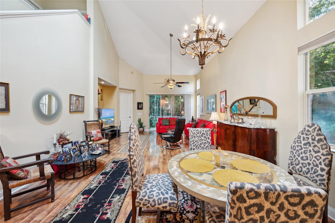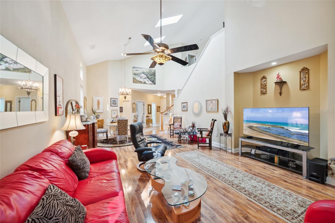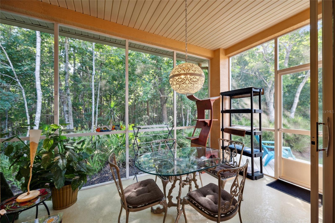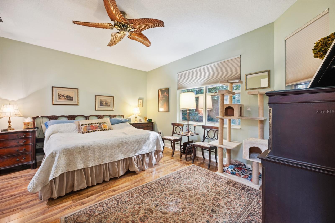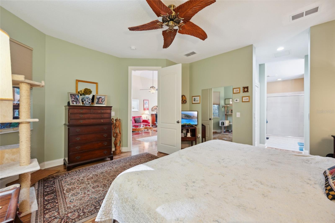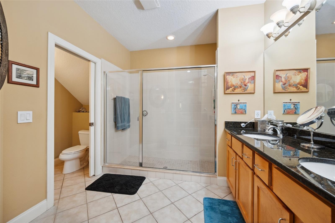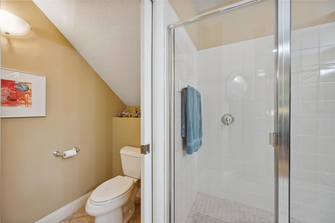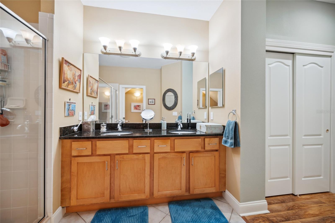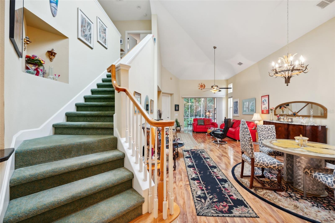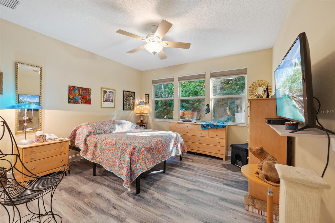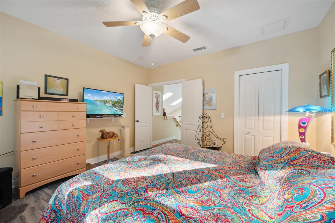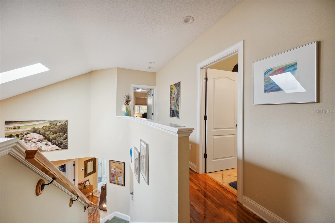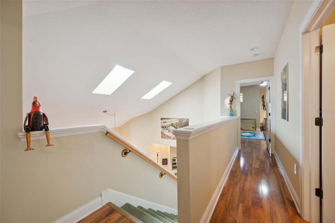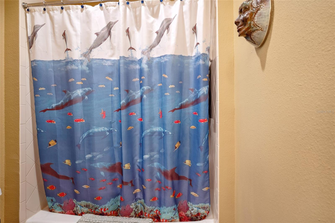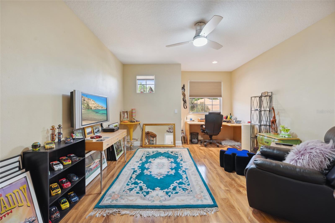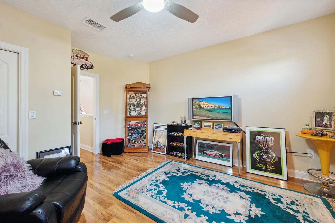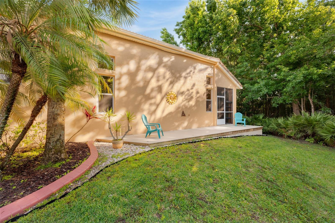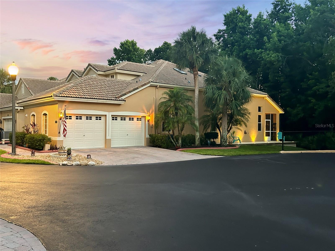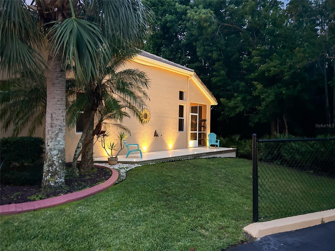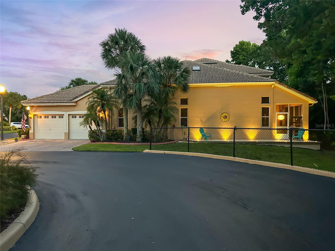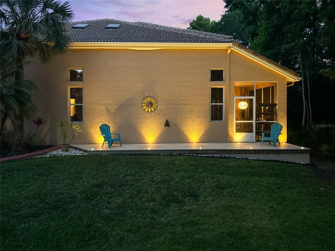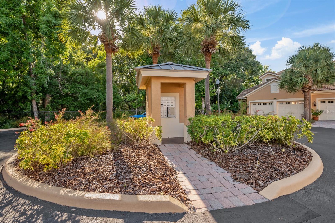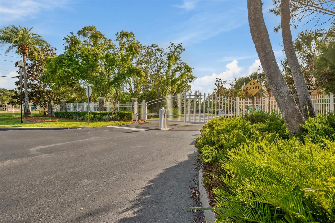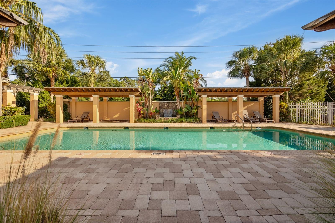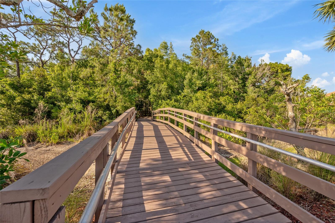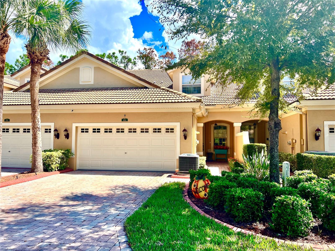PRICED AT ONLY: $479,000
Address: 7246 Gaberia Road, NEW PORT RICHEY, FL 34655
Description
Highly desirable one of a kind, end unit townhome in Trinity NOT in a flood zone, NO CDD, LOW HOA! This original owner property has been meticulously maintained and offers a unique builder upgrade: the only unit in the community with the front windows and garage moved to the side ($10K value), enhancing both curb appeal and natural light. Spacious and bright, the interior features a gourmet kitchen with upgraded cabinetry, high end granite countertops, a natural gas stove, eat in area, and breakfast bar. The open concept living and dining area includes wood look laminate floors and scenic views of the tropical preserve. The first floor primary suite includes two custom closets and a beautifully updated en suite bathroom with a large tiled shower, double sinks, granite vanity, and private water closet. Also on the first floor: a flexible den/office, laundry room with washer & dryer, and cabinet storage. Upstairs offers two spacious bedrooms and a full bath. Enjoy Florida living with an enclosed screened lanai leading to the extended 30 ft composite deck with custom LED lighting overlooking the preserve. Community amenities include a pool, cabana, and scenic boardwalk through the Cypress Preserve. Conveniently located near top rated schools, restaurants, shopping, hospitals, beaches (20 mins), and Tampa Airport (35 mins). Trinitys best kept secret gated community!
Property Location and Similar Properties
Payment Calculator
- Principal & Interest -
- Property Tax $
- Home Insurance $
- HOA Fees $
- Monthly -
For a Fast & FREE Mortgage Pre-Approval Apply Now
Apply Now
 Apply Now
Apply Now- MLS#: TB8387860 ( Residential )
- Street Address: 7246 Gaberia Road
- Viewed: 93
- Price: $479,000
- Price sqft: $163
- Waterfront: No
- Year Built: 2005
- Bldg sqft: 2940
- Bedrooms: 3
- Total Baths: 3
- Full Baths: 2
- 1/2 Baths: 1
- Garage / Parking Spaces: 2
- Days On Market: 118
- Additional Information
- Geolocation: 28.1849 / -82.6932
- County: PASCO
- City: NEW PORT RICHEY
- Zipcode: 34655
- Subdivision: Sabal At Wyndtree
- Elementary School: Trinity Oaks Elementary
- Middle School: Seven Springs Middle PO
- High School: J.W. Mitchell High PO
- Provided by: ABI ROAD REALTY LLC
- Contact: Darleen DePoalo
- 727-710-8689

- DMCA Notice
Features
Building and Construction
- Builder Name: Schickendanz Bros
- Covered Spaces: 0.00
- Exterior Features: Sidewalk
- Flooring: Carpet, Laminate, Tile
- Living Area: 2066.00
- Roof: Tile
School Information
- High School: J.W. Mitchell High-PO
- Middle School: Seven Springs Middle-PO
- School Elementary: Trinity Oaks Elementary
Garage and Parking
- Garage Spaces: 2.00
- Open Parking Spaces: 0.00
Eco-Communities
- Water Source: Public
Utilities
- Carport Spaces: 0.00
- Cooling: Central Air
- Heating: Central, Electric, Natural Gas
- Pets Allowed: Breed Restrictions
- Sewer: Public Sewer
- Utilities: BB/HS Internet Available, Electricity Connected, Fire Hydrant, Natural Gas Connected, Public, Sewer Connected, Sprinkler Meter
Finance and Tax Information
- Home Owners Association Fee Includes: Cable TV, Pool, Escrow Reserves Fund, Internet, Maintenance Structure, Maintenance Grounds, Maintenance, Pest Control, Private Road, Trash
- Home Owners Association Fee: 375.00
- Insurance Expense: 0.00
- Net Operating Income: 0.00
- Other Expense: 0.00
- Tax Year: 2024
Other Features
- Appliances: Dishwasher, Dryer, Microwave, Range, Refrigerator, Washer
- Association Name: Sentry Management/Frank DeNike
- Association Phone: 727-942-1906
- Country: US
- Interior Features: Ceiling Fans(s), High Ceilings, Living Room/Dining Room Combo, Open Floorplan, Primary Bedroom Main Floor, Solid Wood Cabinets, Split Bedroom, Stone Counters, Vaulted Ceiling(s), Walk-In Closet(s)
- Legal Description: SABAL AT WYNDTREE PB 49 PG 007 LOT 3 OR 6335 PG 1022 & OR 7571 PG 1311
- Levels: Two
- Area Major: 34655 - New Port Richey/Seven Springs/Trinity
- Occupant Type: Owner
- Parcel Number: 34-26-16-0060-00000-0030
- Style: Mediterranean
- Views: 93
- Zoning Code: MPUD
Nearby Subdivisions
Similar Properties
Contact Info
- The Real Estate Professional You Deserve
- Mobile: 904.248.9848
- phoenixwade@gmail.com
