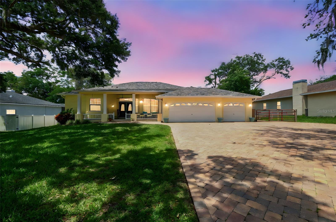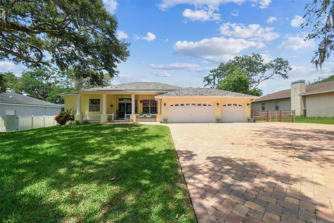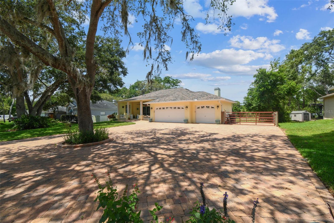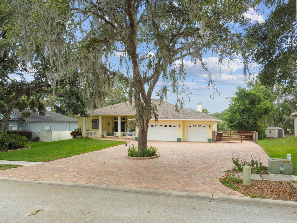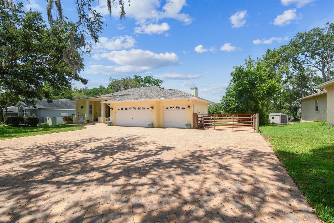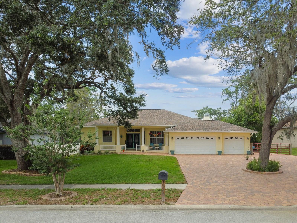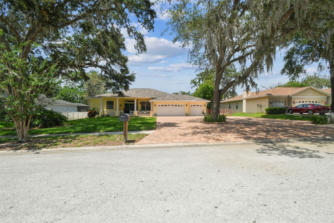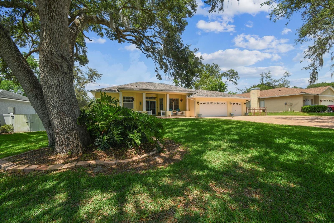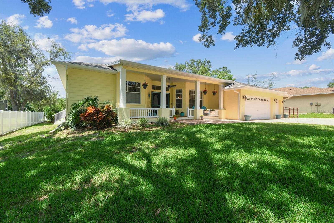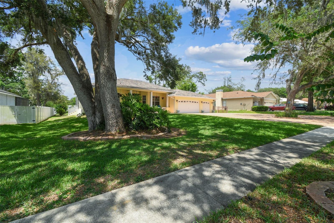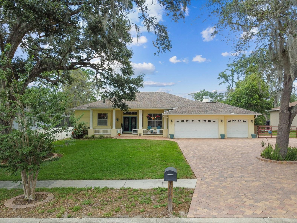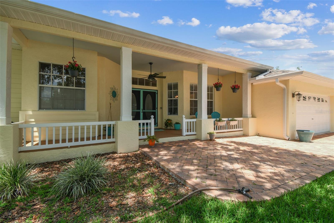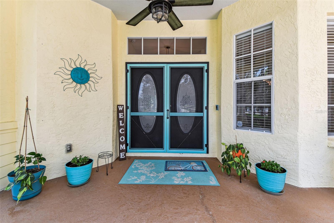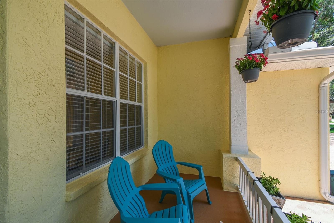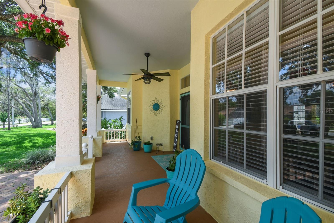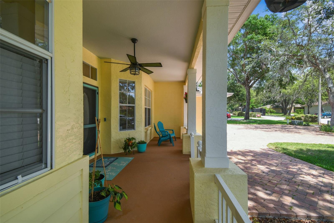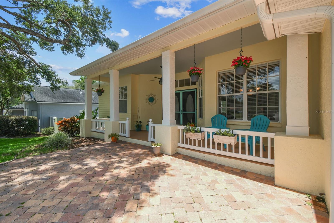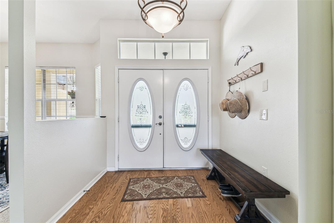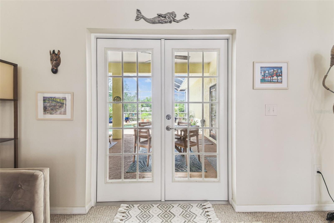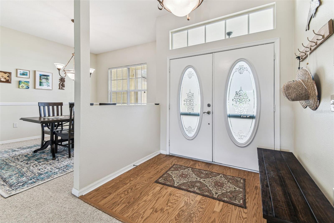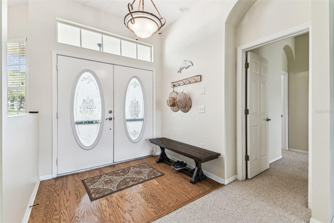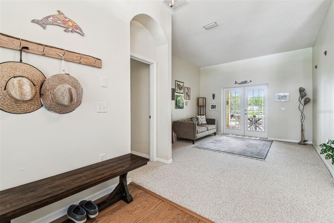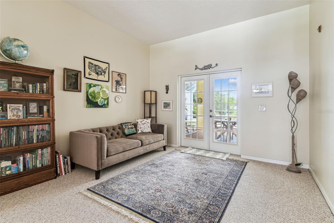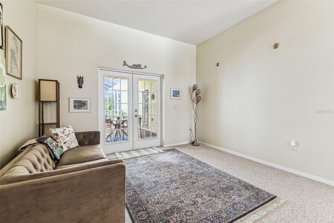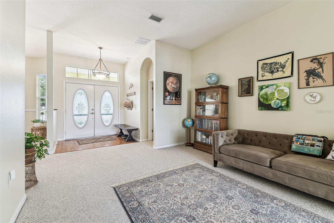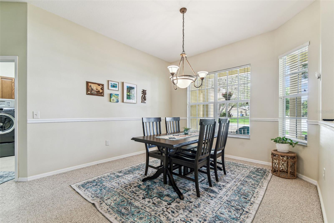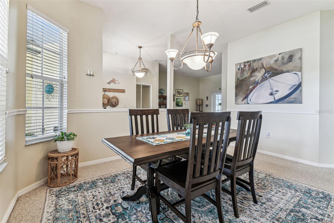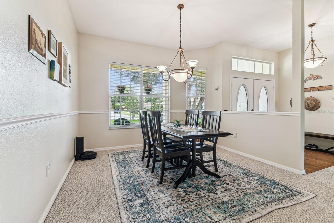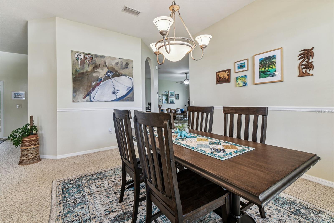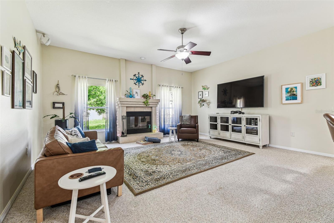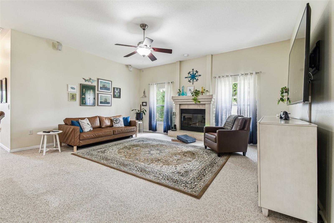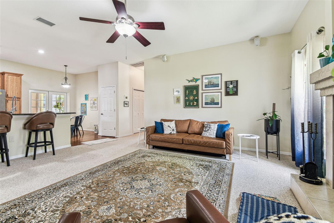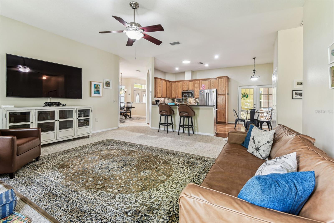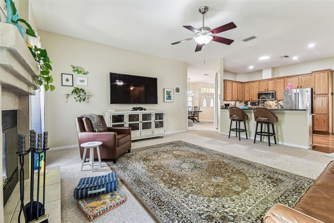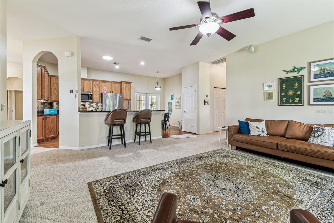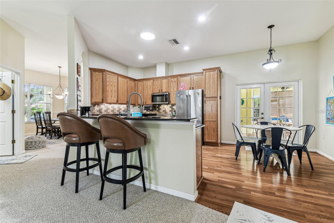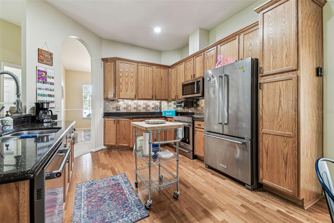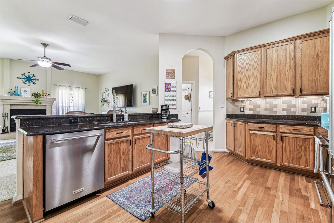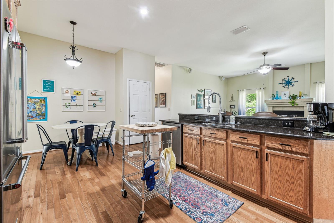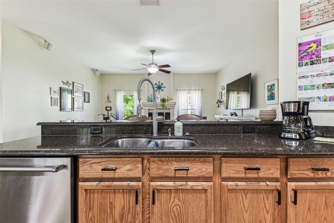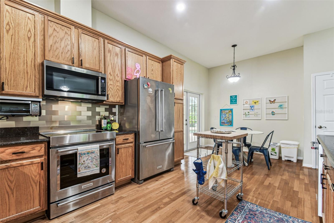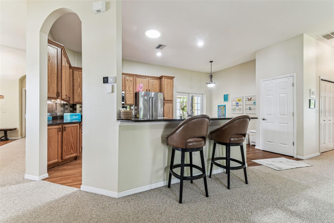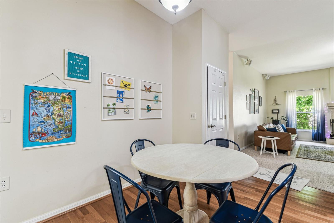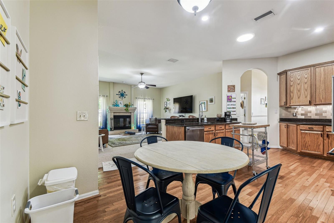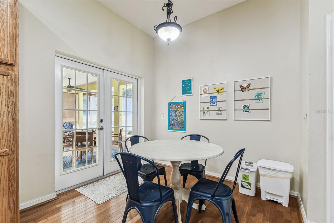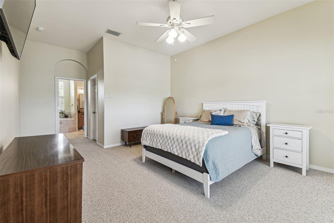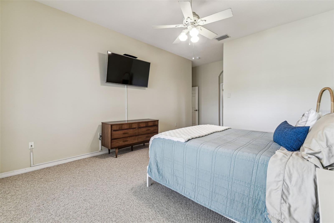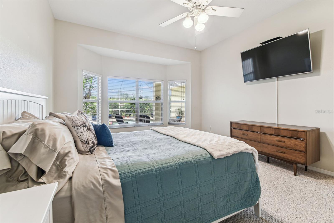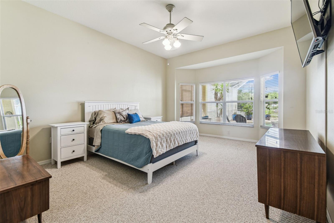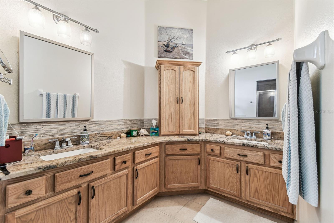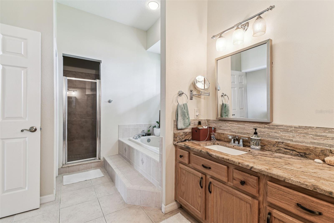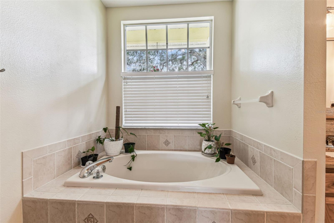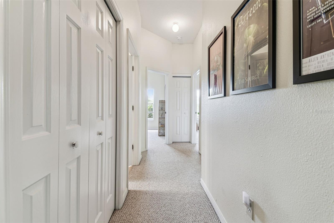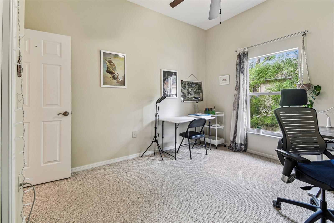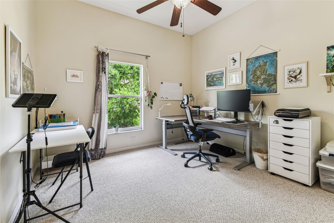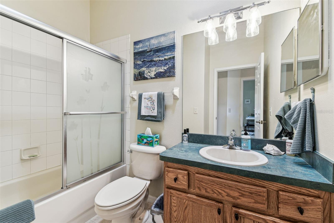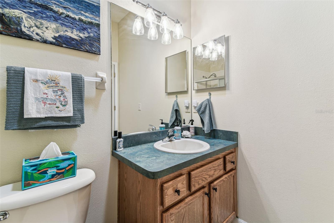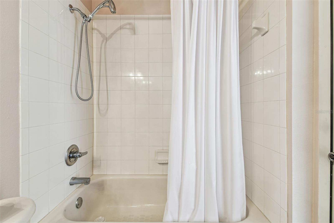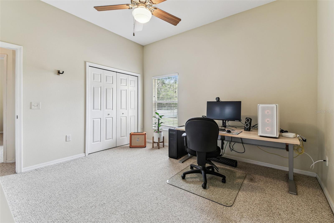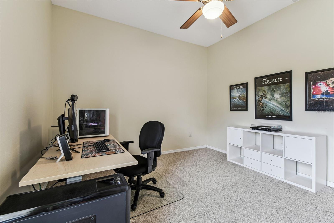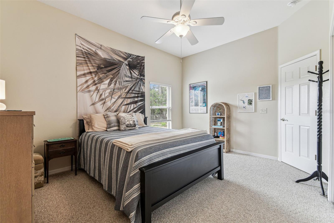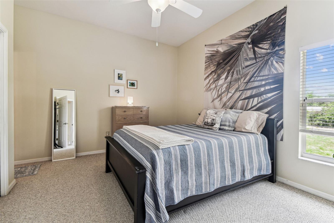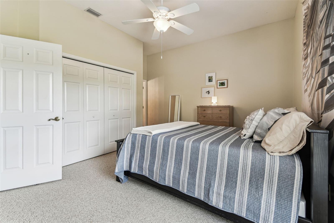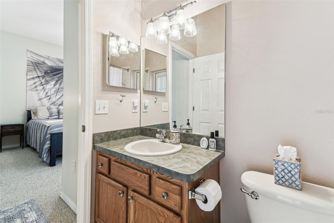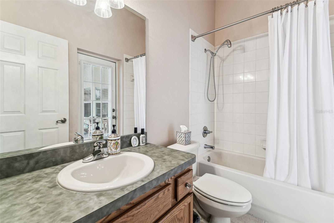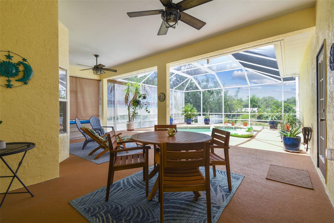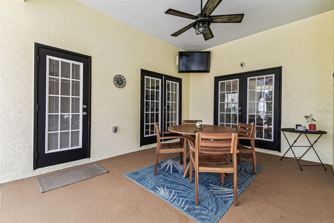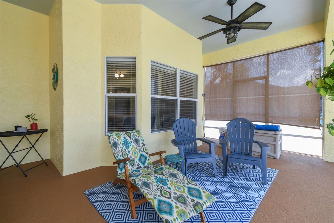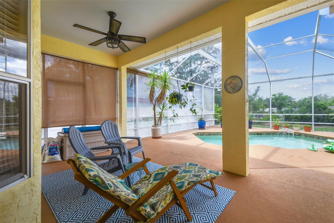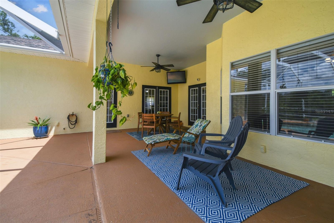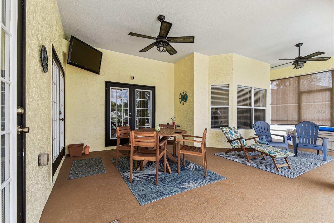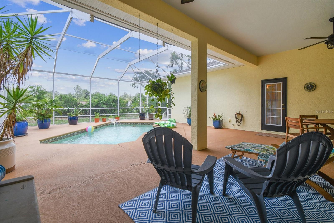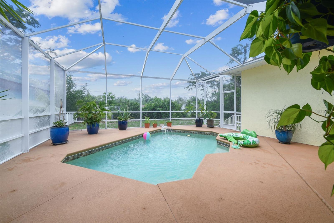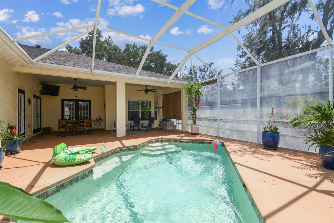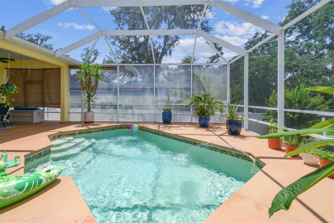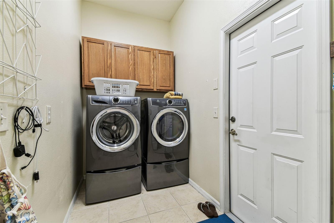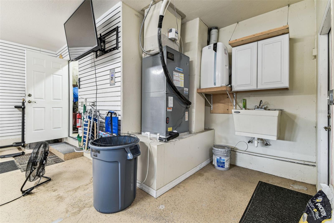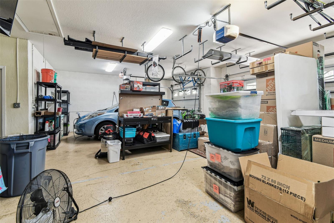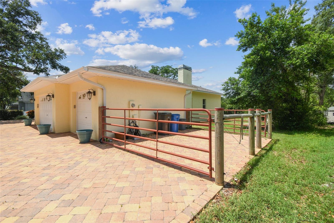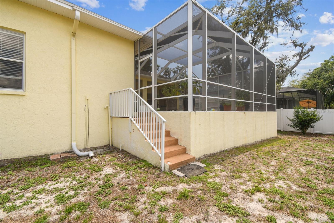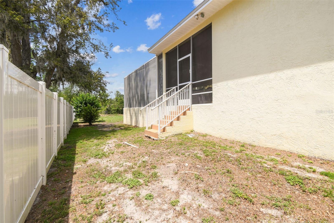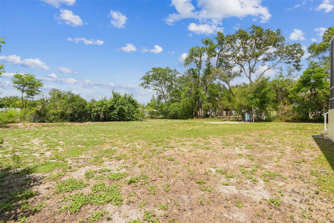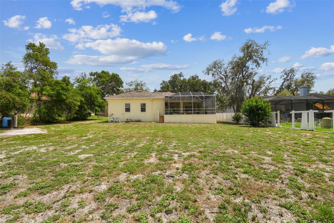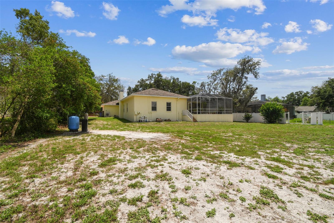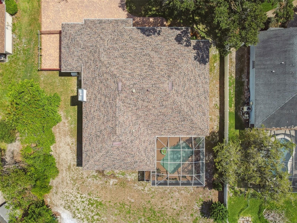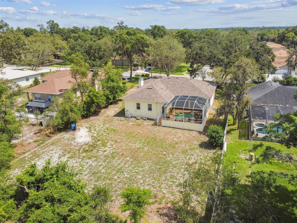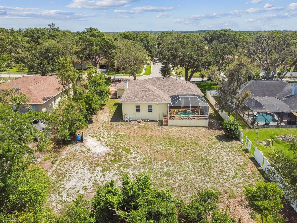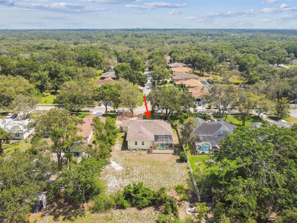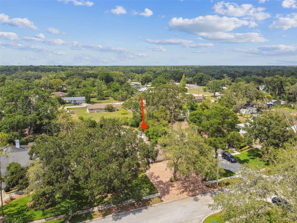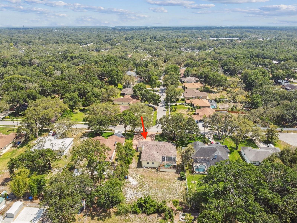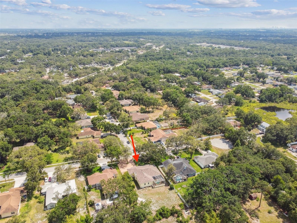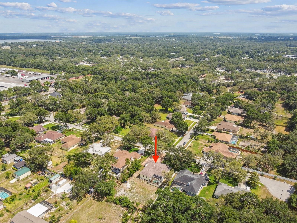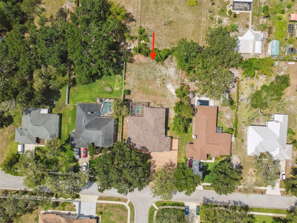PRICED AT ONLY: $595,000
Address: 10306 Shalimar Wood Drive, THONOTOSASSA, FL 33592
Description
WOW! Welcome to this spectacular 4 bedroom, 3 bath POOL home nestled on a stunning HALF ACRE lot in the peaceful, tree lined community of ROSA WOODS. Tucked away on a quiet street with NO HOA or CDD and just minutes from I 75, this one is truly a rare find. Curb appeal? Check. From the expansive paver driveway (yes, it fits all your toys) to the charming covered front porch and 3 car garage, this home says "welcome" before you even walk in. Step through the double front doors into a grand foyer flanked by a formal dining room and spacious living areaperfect for entertaining. Escape to your private owner's suite retreat featuring a large walk in closet and a spa like en suite bath with dual sinks, ample storage, walk in shower, and soaking garden tub. The split floor plan offers three additional generously sized bedrooms, including a multigenerational mother in law suite with its own private en suite bathroomideal for guests, extended family, or a second master setup. The heart of the home? A chef inspired kitchen with hardwood floors, solid stone counters, wood cabinetry, KitchenAid appliances including an induction range and French door refrigerator, PLUS a sunny eat in nook and breakfast barall opening to a bright, open family room with a cozy wood burning fireplace. Ready to entertain? Open the French doors from either the kitchen or living room and step out to your personal Florida oasisa huge screened lanai, sparkling saltwater pool, and an oversized backyard perfect for play, pets, or parties! Upgrades? You bet. New roof, new AC, added attic insulation, whole house water softener, air purifier, and even ceiling mounted garage cord reels for the handy homeowner. This is not just a homeits a lifestyle. And yes dreams really do come true.
Property Location and Similar Properties
Payment Calculator
- Principal & Interest -
- Property Tax $
- Home Insurance $
- HOA Fees $
- Monthly -
For a Fast & FREE Mortgage Pre-Approval Apply Now
Apply Now
 Apply Now
Apply Now- MLS#: TB8389460 ( Residential )
- Street Address: 10306 Shalimar Wood Drive
- Viewed: 61
- Price: $595,000
- Price sqft: $161
- Waterfront: No
- Year Built: 2004
- Bldg sqft: 3699
- Bedrooms: 4
- Total Baths: 3
- Full Baths: 3
- Garage / Parking Spaces: 3
- Days On Market: 62
- Additional Information
- Geolocation: 28.0686 / -82.3057
- County: HILLSBOROUGH
- City: THONOTOSASSA
- Zipcode: 33592
- Subdivision: Rosa Woods
- Elementary School: Thonotosassa HB
- Middle School: Jennings HB
- High School: Armwood HB
- Provided by: AGILE GROUP REALTY
- Contact: Alex Saudi
- 813-569-6294

- DMCA Notice
Features
Building and Construction
- Covered Spaces: 0.00
- Exterior Features: French Doors, Lighting, Private Mailbox, Rain Gutters, Sidewalk
- Flooring: Carpet, Ceramic Tile, Wood
- Living Area: 2501.00
- Roof: Shingle
Property Information
- Property Condition: Completed
Land Information
- Lot Features: Cleared, City Limits, In County, Oversized Lot, Sidewalk, Street Dead-End, Paved
School Information
- High School: Armwood-HB
- Middle School: Jennings-HB
- School Elementary: Thonotosassa-HB
Garage and Parking
- Garage Spaces: 3.00
- Open Parking Spaces: 0.00
- Parking Features: Oversized
Eco-Communities
- Pool Features: Gunite, In Ground, Lighting, Outside Bath Access, Salt Water, Screen Enclosure
- Water Source: Well
Utilities
- Carport Spaces: 0.00
- Cooling: Central Air
- Heating: Central, Electric
- Pets Allowed: Yes
- Sewer: Septic Tank
- Utilities: BB/HS Internet Available, Cable Connected, Electricity Connected, Phone Available
Finance and Tax Information
- Home Owners Association Fee: 0.00
- Insurance Expense: 0.00
- Net Operating Income: 0.00
- Other Expense: 0.00
- Tax Year: 2024
Other Features
- Appliances: Dishwasher, Disposal, Electric Water Heater, Microwave, Range, Refrigerator, Water Softener
- Country: US
- Furnished: Unfurnished
- Interior Features: Ceiling Fans(s), Eat-in Kitchen, Kitchen/Family Room Combo, Split Bedroom, Stone Counters, Thermostat, Walk-In Closet(s)
- Legal Description: ROSA WOODS LOT 3 BLOCK 1
- Levels: One
- Area Major: 33592 - Thonotosassa
- Occupant Type: Owner
- Parcel Number: U-09-28-20-5HJ-000001-00003.0
- Style: Contemporary
- View: Pool
- Views: 61
- Zoning Code: RSC-2
Nearby Subdivisions
Contact Info
- The Real Estate Professional You Deserve
- Mobile: 904.248.9848
- phoenixwade@gmail.com
