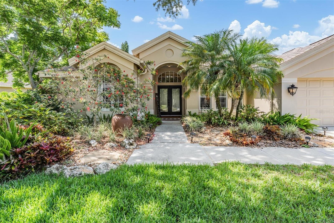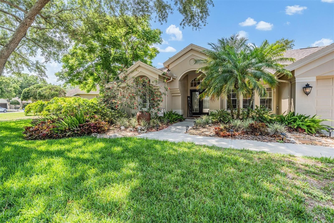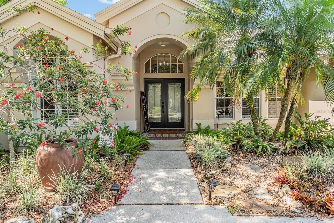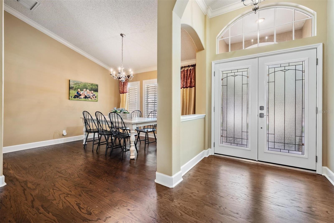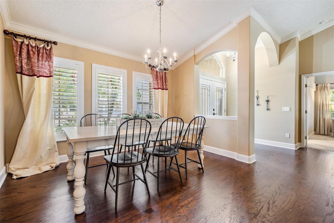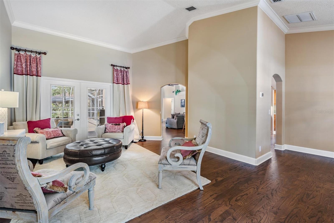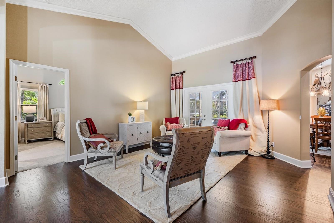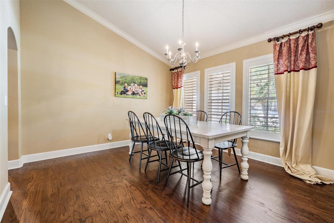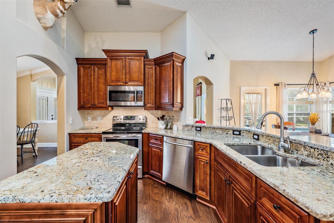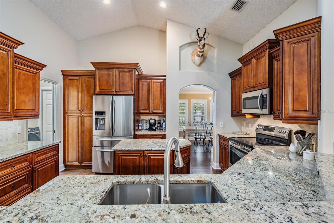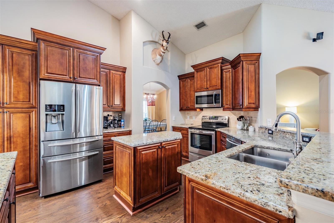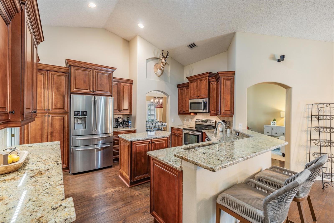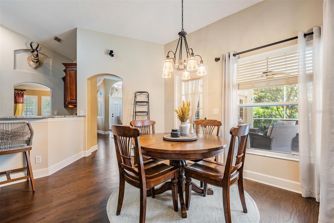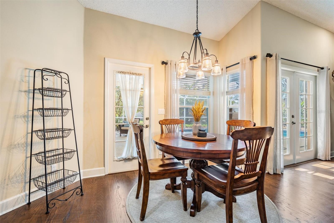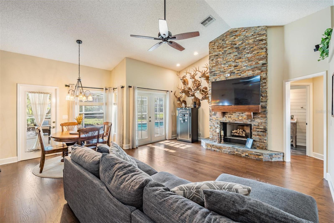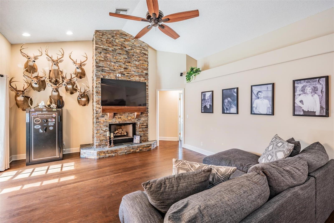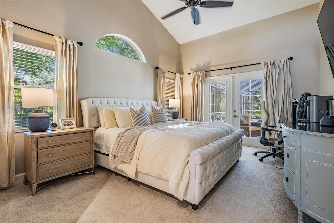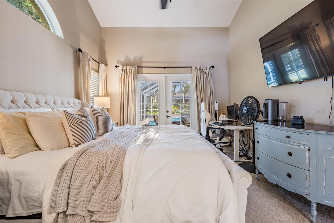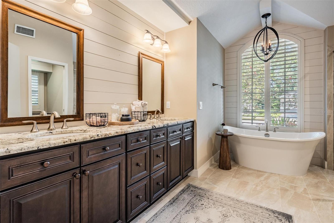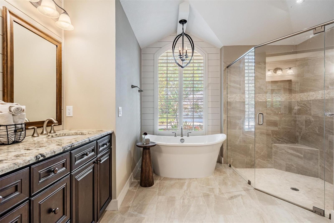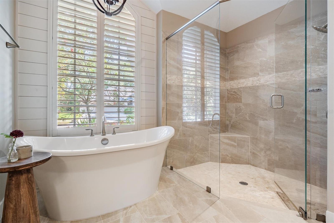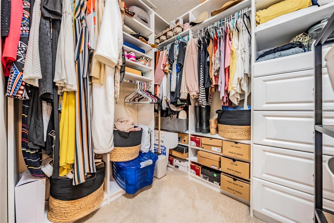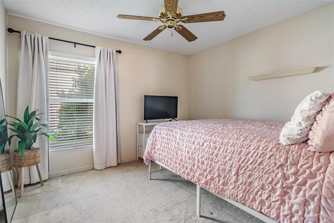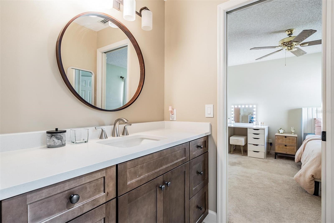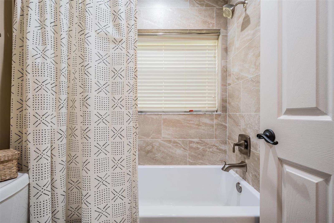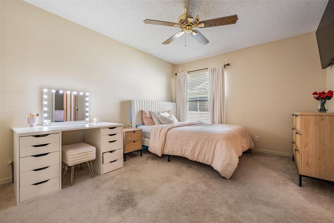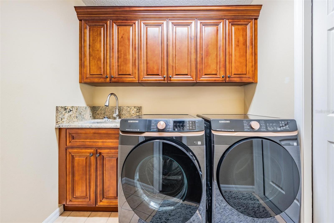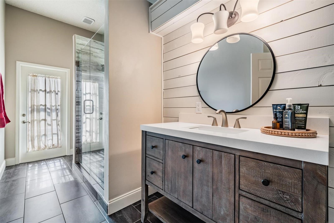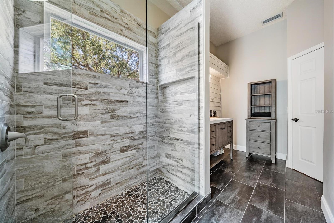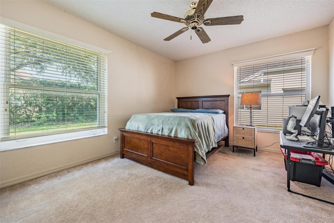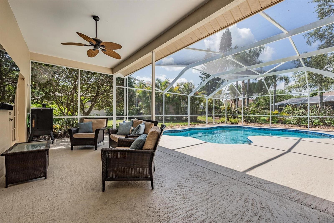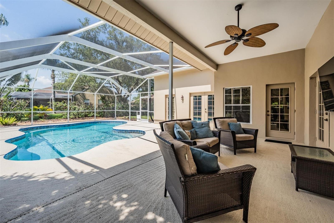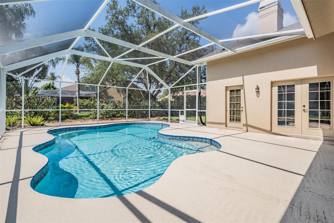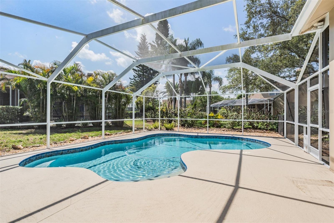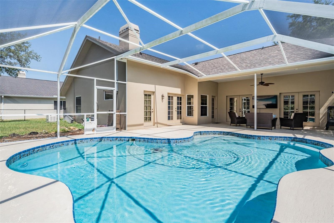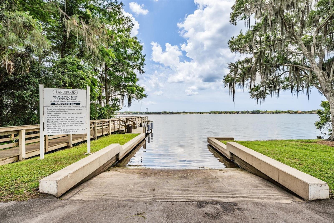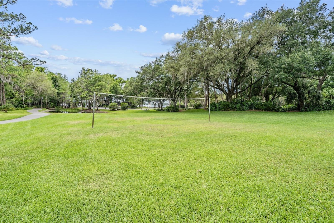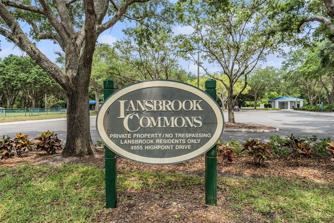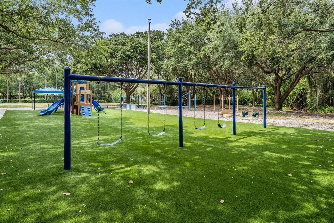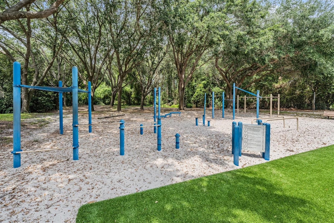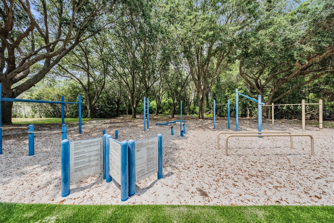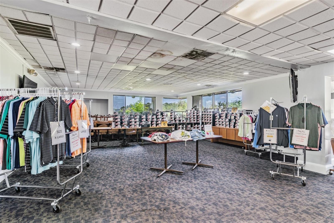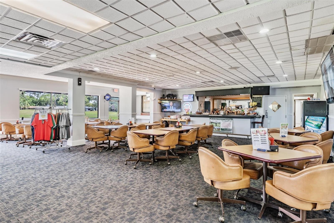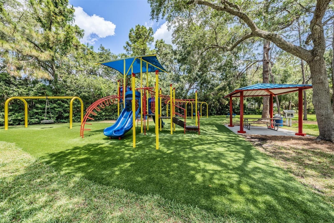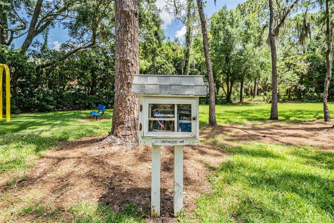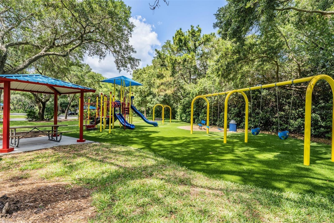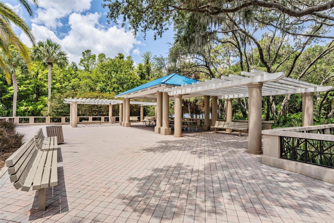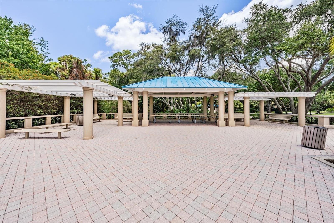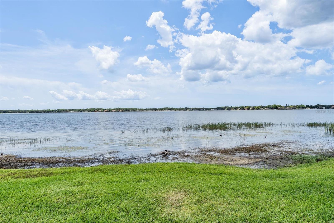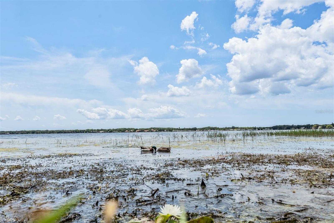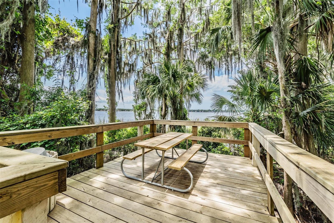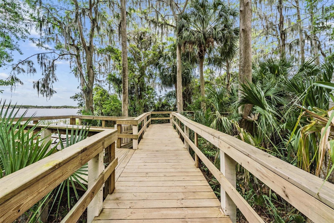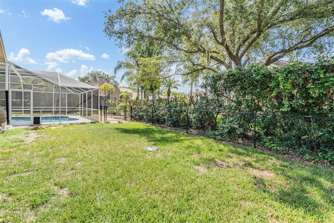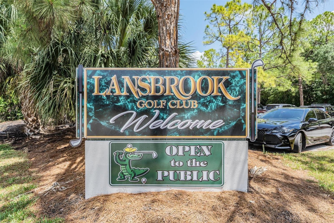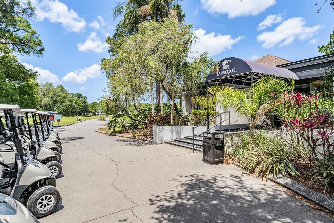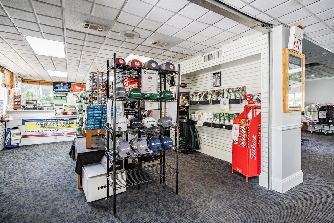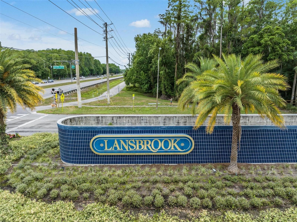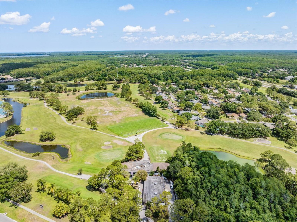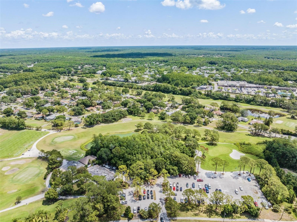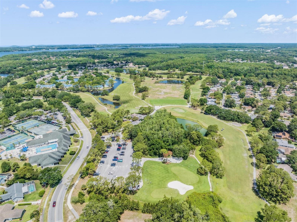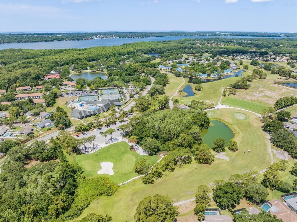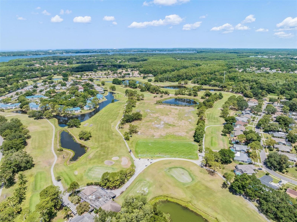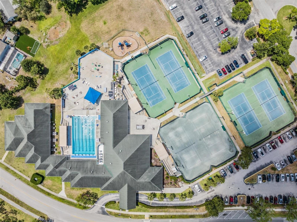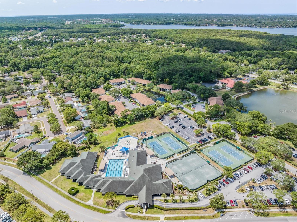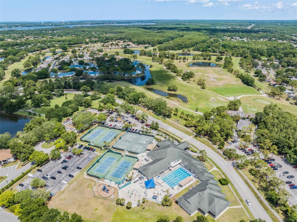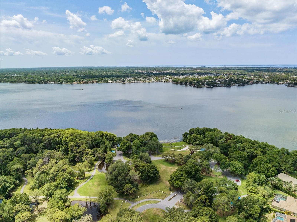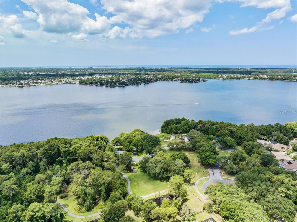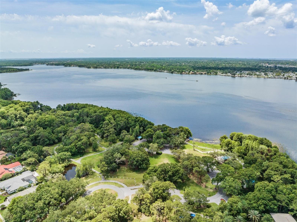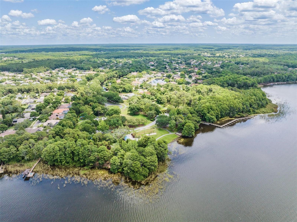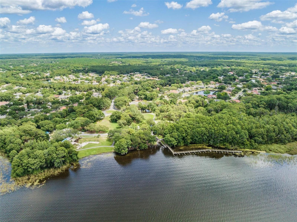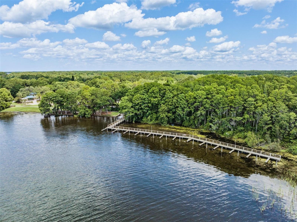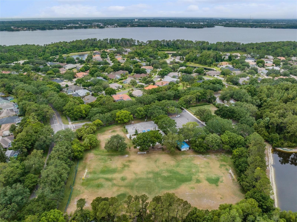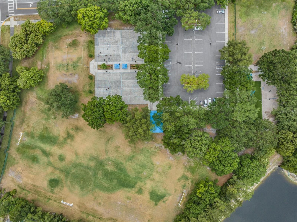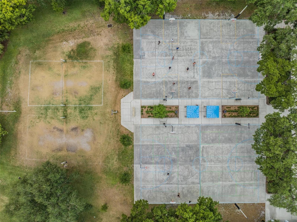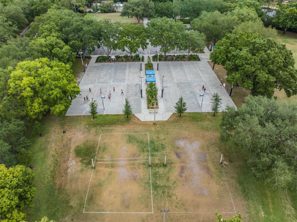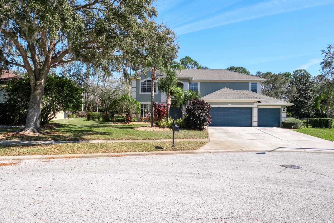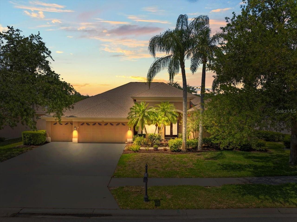PRICED AT ONLY: $875,000
Address: 4320 Auston Way, PALM HARBOR, FL 34685
Description
Welcome to this well maintained 4 bedroom, 3 bath home that perfectly blends comfort and style. From the moment you arrive, you'll appreciate the inviting curb appeal, highlighted by lush, professionally landscaped grounds.
Step inside to find the cozy seating area and dining room, perfect for family meals or relaxing with a good book. The kitchen is a chefs delight with granite countertops, ample cabinet space, and a functional layout ideal for entertaining and overlooks the cozy family room featuring a warm fireplaceperfect for relaxing evenings.Two bedrooms share a bathroom in classic jack and jill style, and the 4th bedroom stands alone with easy access to the beautifully updated pool bath.
The primary suite is the perfect retreat with a beautifully updated bath featuring a luxurious soaker tub, separate shower, and modern finishes.
Step into your private backyard retreat, where a sparkling swimming pool awaits, complete with a screened enclosure. The backyard is also fenced, and dont overlook the Generac generator for ease of mind. The garage has an epoxy flooring, and you will also find a water softener and pull down ladder to attic storage. Roof was replaced in 2016, AC unit was replaced in 2019.
Dont miss the opportunity to own this cozy, move in ready gem with thoughtful upgrades inside and out. Schedule your private tour today!
Property Location and Similar Properties
Payment Calculator
- Principal & Interest -
- Property Tax $
- Home Insurance $
- HOA Fees $
- Monthly -
- MLS#: TB8390262 ( Residential )
- Street Address: 4320 Auston Way
- Viewed: 53
- Price: $875,000
- Price sqft: $313
- Waterfront: No
- Year Built: 1995
- Bldg sqft: 2800
- Bedrooms: 4
- Total Baths: 3
- Full Baths: 3
- Garage / Parking Spaces: 3
- Days On Market: 45
- Additional Information
- Geolocation: 28.1136 / -82.6968
- County: PINELLAS
- City: PALM HARBOR
- Zipcode: 34685
- Subdivision: Aylesford Ph 1
- Elementary School: Cypress Woods
- Middle School: Tarpon Springs
- High School: East Lake
- Provided by: KELLER WILLIAMS TAMPA PROP.

- DMCA Notice
Features
Building and Construction
- Covered Spaces: 0.00
- Exterior Features: French Doors, Lighting, Rain Gutters, Sidewalk
- Flooring: Carpet
- Living Area: 2314.00
- Roof: Shingle
School Information
- High School: East Lake High-PN
- Middle School: Tarpon Springs Middle-PN
- School Elementary: Cypress Woods Elementary-PN
Garage and Parking
- Garage Spaces: 3.00
- Open Parking Spaces: 0.00
Eco-Communities
- Pool Features: In Ground
- Water Source: Public
Utilities
- Carport Spaces: 0.00
- Cooling: Central Air
- Heating: Central
- Pets Allowed: Yes
- Sewer: Public Sewer
- Utilities: BB/HS Internet Available, Cable Available, Cable Connected, Electricity Available, Electricity Connected, Sewer Available, Sewer Connected, Water Available, Water Connected
Finance and Tax Information
- Home Owners Association Fee: 1498.00
- Insurance Expense: 0.00
- Net Operating Income: 0.00
- Other Expense: 0.00
- Tax Year: 2024
Other Features
- Appliances: Dishwasher, Disposal, Electric Water Heater, Microwave, Range, Refrigerator, Water Softener
- Association Name: Frankly Coastal Property Management
- Association Phone: 727-799-0031
- Country: US
- Interior Features: Ceiling Fans(s), Crown Molding, Eat-in Kitchen, High Ceilings, Open Floorplan, Primary Bedroom Main Floor, Solid Surface Counters, Split Bedroom, Stone Counters, Thermostat, Vaulted Ceiling(s), Window Treatments
- Legal Description: AYLESFORD PHASE 1 LOT 44
- Levels: One
- Area Major: 34685 - Palm Harbor
- Occupant Type: Owner
- Parcel Number: 27-27-16-01971-000-0440
- Views: 53
- Zoning Code: RPD-5
Nearby Subdivisions
Anchorage Of Tarpon Lake
Anchorage Of Tarpon Lake Unit
Aylesford Ph 1
Aylesford Ph 2
Balintore
Boot Ranch Eagle Ridge Ph A
Boot Ranch Eagle Ridge Ph B
Boot Ranch Eagle Watch
Boot Ranch - Eagle Ridge Ph A
Briarwick
Bridlewood At Tarpon Woods Ph
Brookhaven
Carlyle
Chattam Landing Ph Ii
Clearing The
Coventry Village
Coventry Village Ph Iia
Cypress Woods
Foxberry Run
Glenridge East
Golfside
Juniper Bay Ph 2
Juniper Bay Ph 4
Kylemont
Lansbrook
Lynnwood Ph 1
Lynnwood Ph 2
Myrtle Point Ph 1
Oakmont
Parkside At Lansbrook
Ponds Of Tarpon Woods The Cond
Salem Square
Tarpon Woods
Tarpon Woods 2nd Add Rep
Tarpon Woods 4th Add
Tarpon Woods Condo 4
Tarpon Woods Tanglewood Patio
Tarpon Woods Third Add
Waterford At Palm Harbor Luxur
Wescott Square
Westwind
Windemere
Windmill Pointe Of Tarpon Lake
Similar Properties
Contact Info
- The Real Estate Professional You Deserve
