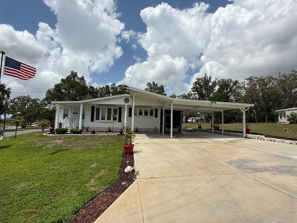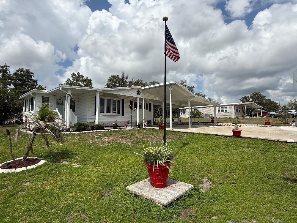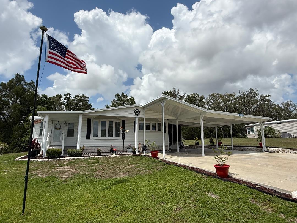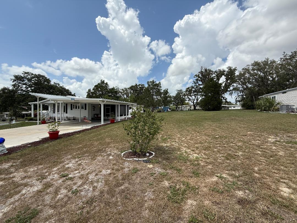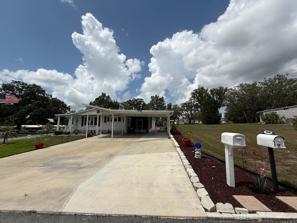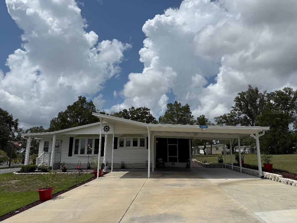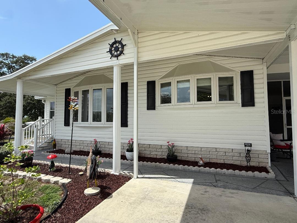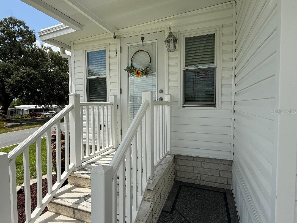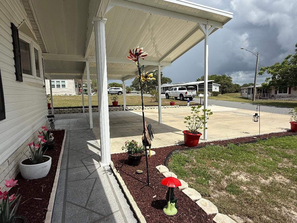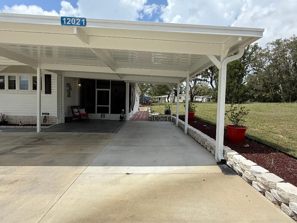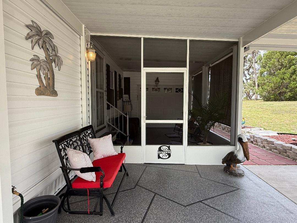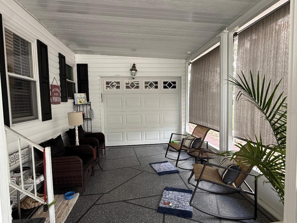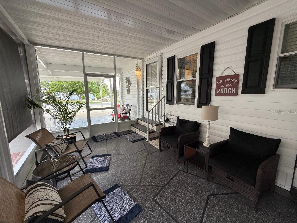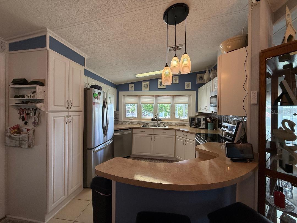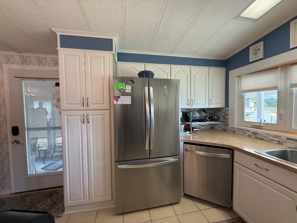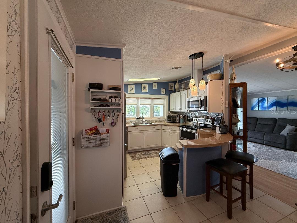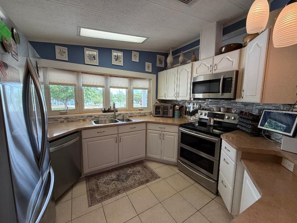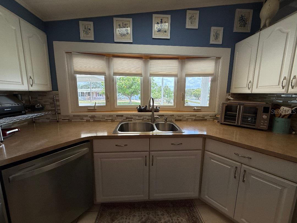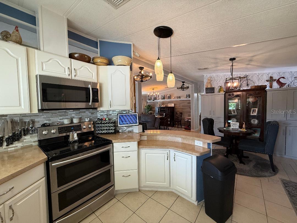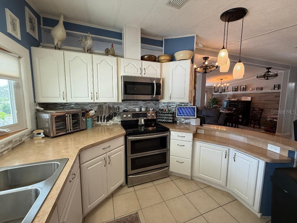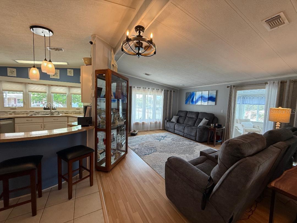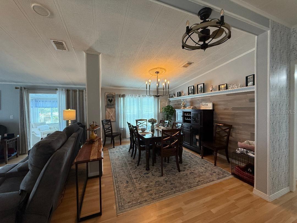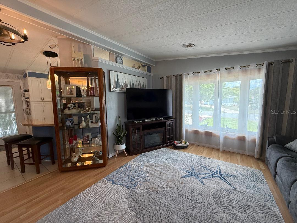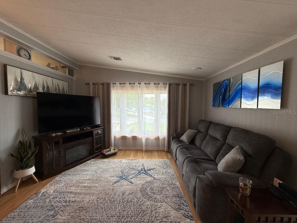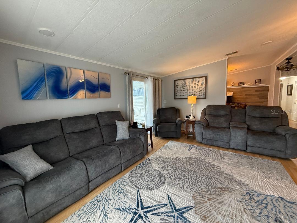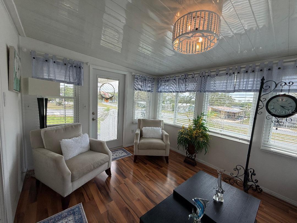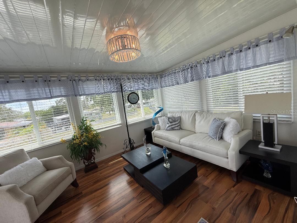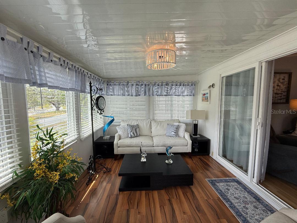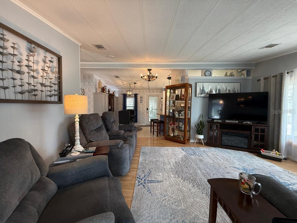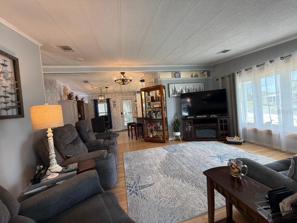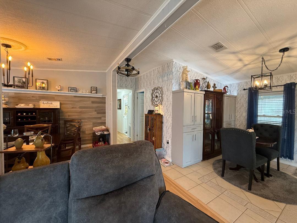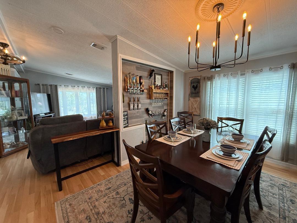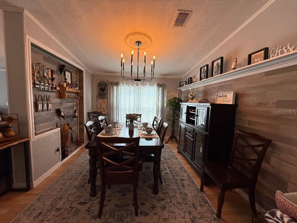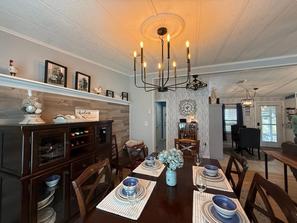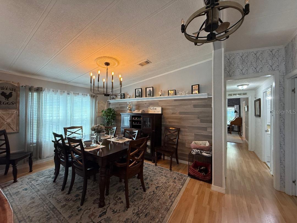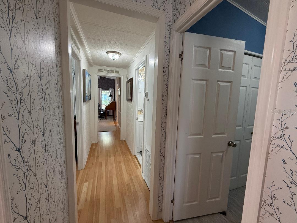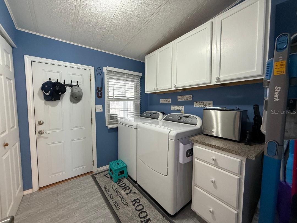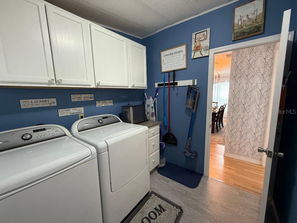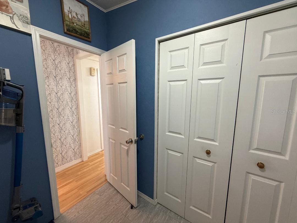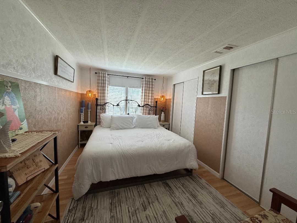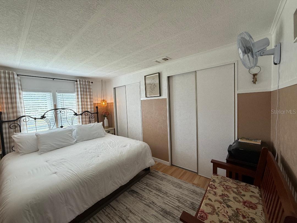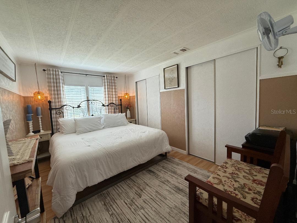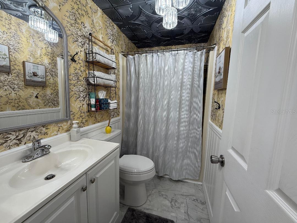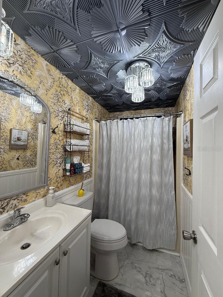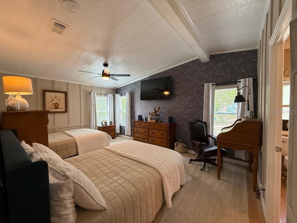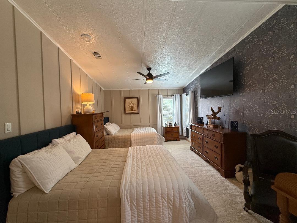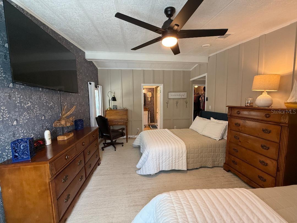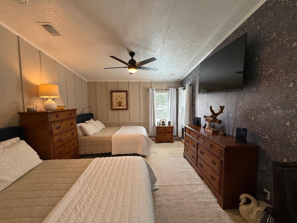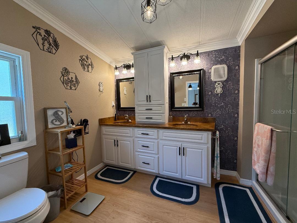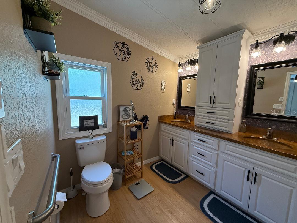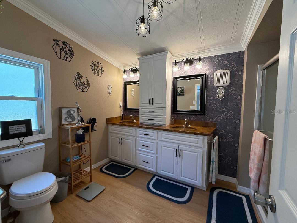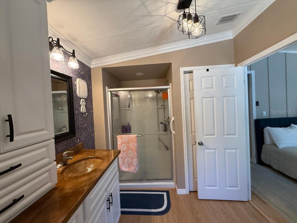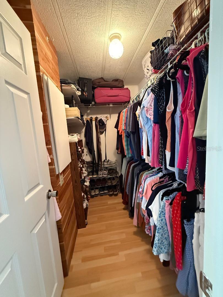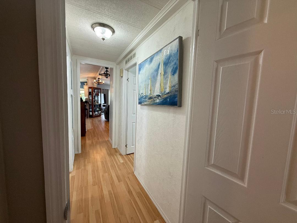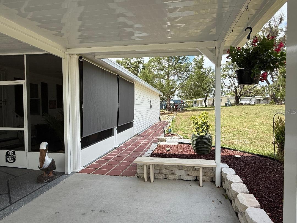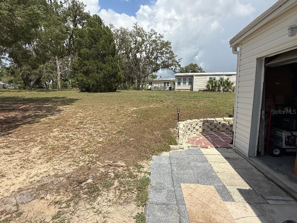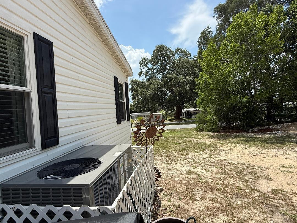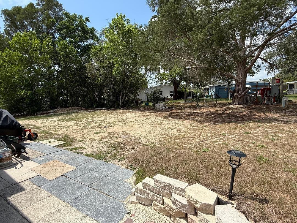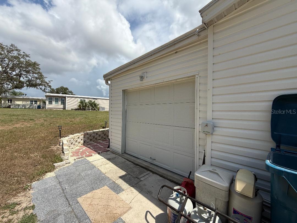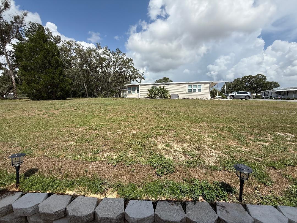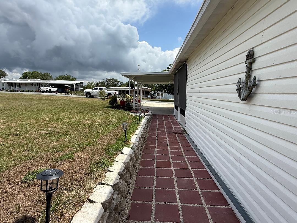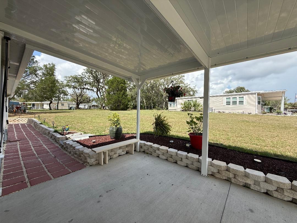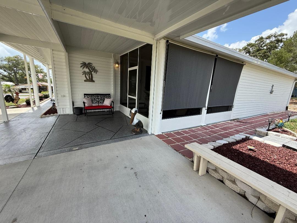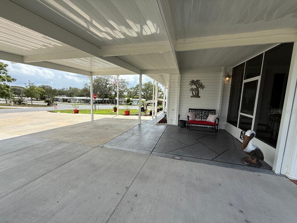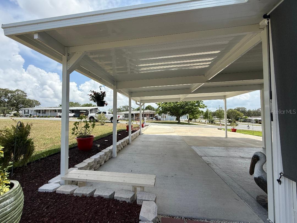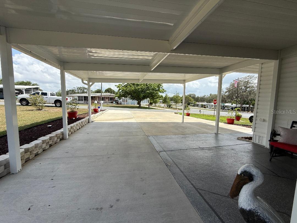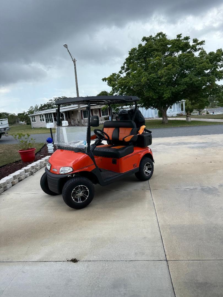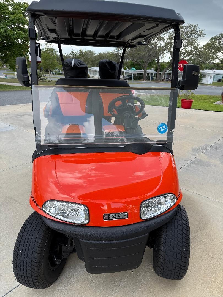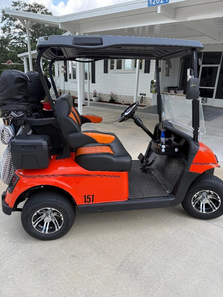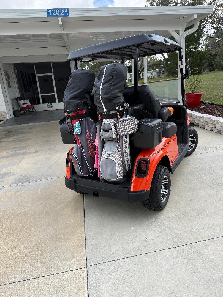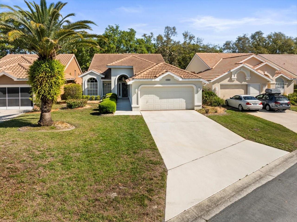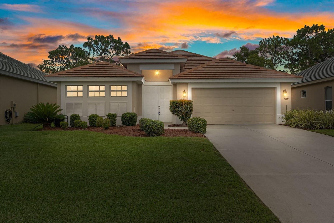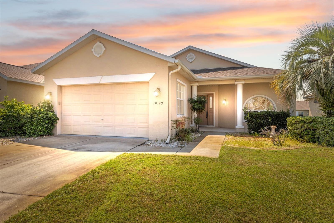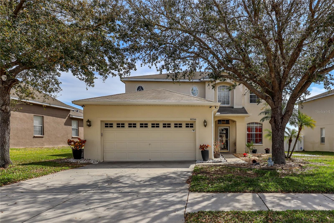PRICED AT ONLY: $254,000
Address: 12021 Club House Road, BROOKSVILLE, FL 34613
Description
Spacious and well appointed, this move in ready two bedroom, two bathroom home in Florida features a one car garage, a Florida room, a screened lanai, and more amenities than you could ask for. Constructed in 1985, this home is eligible for financing if needed.
In 2022, the home underwent a comprehensive renovation, including an inviting tiled kitchen with new high end stainless steel appliances, upgraded cabinets, a designer backsplash, and a water softener. The kitchen also includes a cozy eating space and a room at the kitchen counter for bar stools.
The formal living room and formal dining room are completely separate and ideal for entertaining. The sunny Florida room boasts beautiful wood floors and window treatments.
The spacious guest bedroom features a double closet with built in features. The primary bedroom offers a walk in closet and a private bathroom with double sinks, a spacious linen closet, and a large shower.
Additional upgrades include a new air conditioner (2022), a new irrigation system (2022), a new rubber roof (2015), new double pane windows and double insulated doors with argon gas and dust free internal blinds, new light fixtures and ceiling fans, 6 panel doors, designer wall paper, molding and trim.
Attached extended carport that leads to a screened lanai and both a workshop and a one car garage.
The oversized driveway can accommodate multiple vehicles, and the oversized corner lot is a full lot and a half, providing ample space for privacy or future expansion. The home is perfectly situated on a beautifully manicured corner lot in a sought after 55+ community that offers heated pool, clubhouse, dog park, tennis, and more. Residents own their own land with a low monthly HOA fee of $48.
Most of the Furniture and golf cart can be purchased separately.
Call for a private showing before it's gone.
Property Location and Similar Properties
Payment Calculator
- Principal & Interest -
- Property Tax $
- Home Insurance $
- HOA Fees $
- Monthly -
For a Fast & FREE Mortgage Pre-Approval Apply Now
Apply Now
 Apply Now
Apply Now- MLS#: TB8392078 ( Residential )
- Street Address: 12021 Club House Road
- Viewed: 144
- Price: $254,000
- Price sqft: $108
- Waterfront: No
- Year Built: 1985
- Bldg sqft: 2349
- Bedrooms: 2
- Total Baths: 2
- Full Baths: 2
- Garage / Parking Spaces: 4
- Days On Market: 142
- Additional Information
- Geolocation: 28.5408 / -82.5286
- County: HERNANDO
- City: BROOKSVILLE
- Zipcode: 34613
- Subdivision: High Point Mh Sub
- Elementary School: Pine Grove Elementary School
- Middle School: West Hernando Middle School
- High School: Central High School
- Provided by: FL REAL ESTATE STORE & PMS
- Contact: Margaret Adamo
- 813-530-5571

- DMCA Notice
Features
Building and Construction
- Covered Spaces: 0.00
- Exterior Features: Lighting, Private Mailbox
- Flooring: Laminate, Tile, Wood
- Living Area: 1378.00
- Other Structures: Shed(s), Workshop
- Roof: Other
Land Information
- Lot Features: Corner Lot, Landscaped, Oversized Lot, Paved
School Information
- High School: Central High School
- Middle School: West Hernando Middle School
- School Elementary: Pine Grove Elementary School
Garage and Parking
- Garage Spaces: 1.00
- Open Parking Spaces: 0.00
Eco-Communities
- Water Source: Public
Utilities
- Carport Spaces: 3.00
- Cooling: Central Air
- Heating: Central, Electric
- Pets Allowed: Cats OK, Dogs OK, Number Limit
- Sewer: Public Sewer
- Utilities: BB/HS Internet Available, Electricity Connected, Sewer Connected, Underground Utilities, Water Connected
Amenities
- Association Amenities: Clubhouse, Pickleball Court(s), Pool, Racquetball, Shuffleboard Court, Storage, Tennis Court(s)
Finance and Tax Information
- Home Owners Association Fee Includes: Pool, Escrow Reserves Fund, Fidelity Bond, Security
- Home Owners Association Fee: 48.00
- Insurance Expense: 0.00
- Net Operating Income: 0.00
- Other Expense: 0.00
- Tax Year: 2024
Other Features
- Appliances: Dishwasher, Dryer, Microwave, Range, Refrigerator, Washer
- Association Name: CORRINE PROCESSOR
- Association Phone: 3525962397
- Country: US
- Interior Features: Ceiling Fans(s), Eat-in Kitchen, Walk-In Closet(s)
- Legal Description: HIGH POINT SUB UNIT 1 BLOCK 11 LOT 19 & W1/2 OF LOT 18 ORB 3349 PG 669
- Levels: One
- Area Major: 34613 - Brooksville/Spring Hill/Weeki Wachee
- Occupant Type: Owner
- Parcel Number: R29-222-18-2500-0110-0190
- Style: Contemporary
- Views: 144
- Zoning Code: PDP
Nearby Subdivisions
Acreage
Brookridge
Brookridge Comm
Brookridge Comm Unit 1
Brookridge Comm Unit 2
Brookridge Comm Unit 3
Brookridge Comm Unit 4
Brookridge Comm Unit 6
Crowell Acres
Eppley Unrec Unit 2
Glen Lakes Ph 1
Gulf Florida Highlands
Hexam Heights Unit 2
High Point
High Point Mh Sub
High Point Mh Sub Un 1
High Point Mh Sub Un 2
High Point Mh Sub Un 3
High Point Mh Sub Un 4
High Point Mh Sub Un 5
High Point Mh Sub Un 6
Highland Acres
Highland Acres Unit 1
Highpoint Gardens
Lindsey Acres
North Weekiwachee
Not On List
Pine Cone
Pine Cone Reserve
Pine Grove Sub
Pine Grove Sub Unit 2
Pinecone Reserve
Potterfield Garden Ac M 1 Add
Potterfield Garden Acres
Potterfield Gdn Ac Sec M 1 Add
Royal Highlands
Royal Highlands Unit 5
Royal Highlands Unit 9
Spring Ridge
Voss Oak Lake Est Unit 4
Voss Oak Lake Estate
Waterford
Waterford Ph 1
Waterford Ph 2
Similar Properties
Contact Info
- The Real Estate Professional You Deserve
- Mobile: 904.248.9848
- phoenixwade@gmail.com
