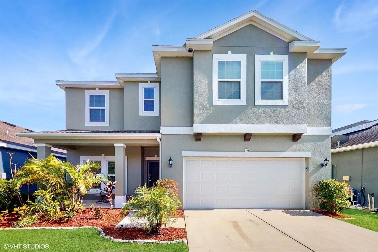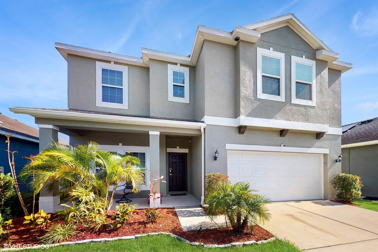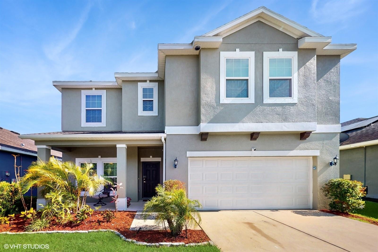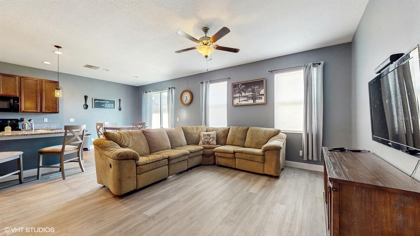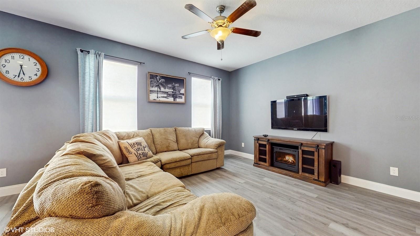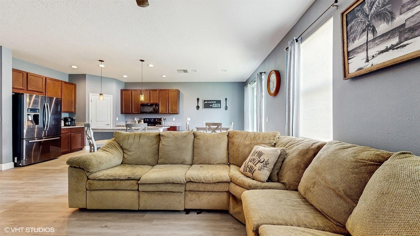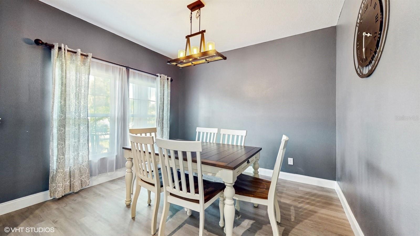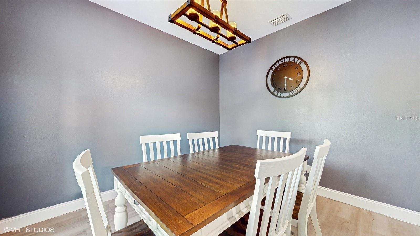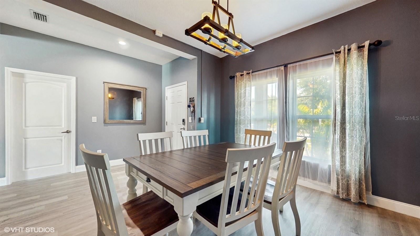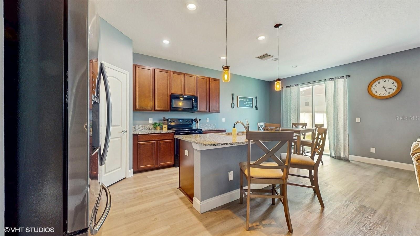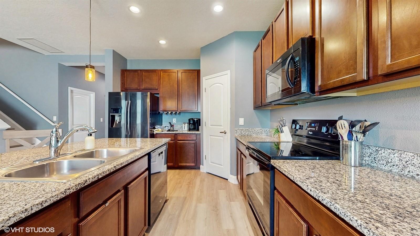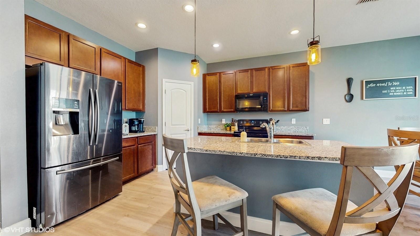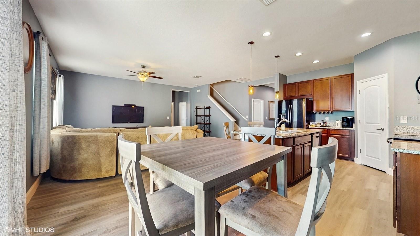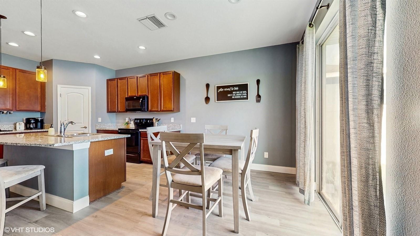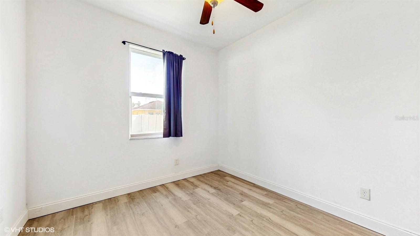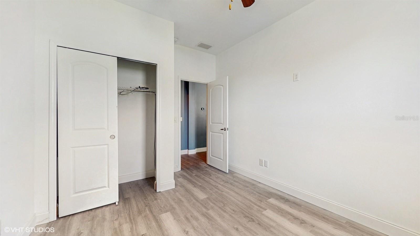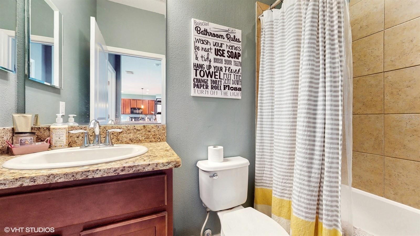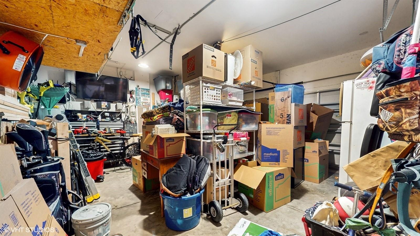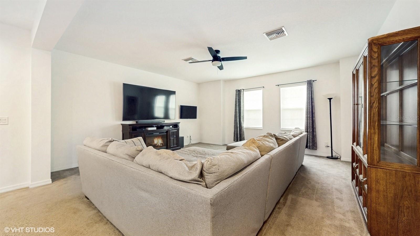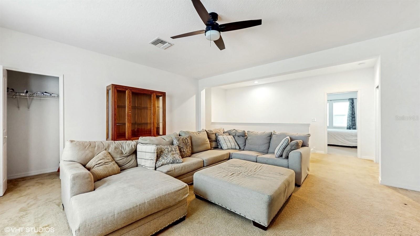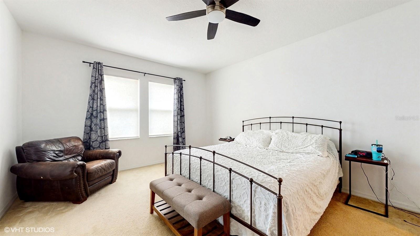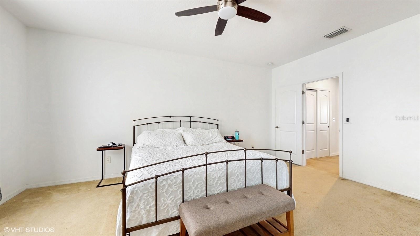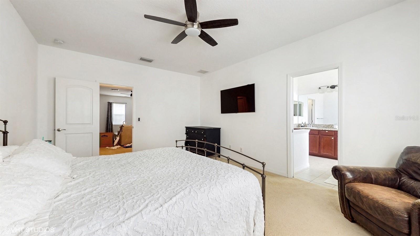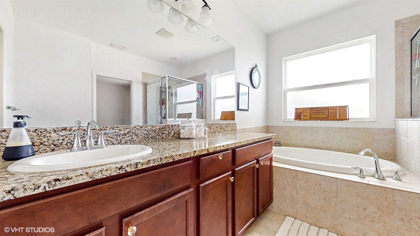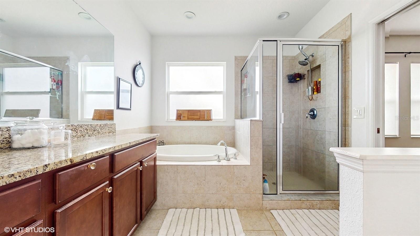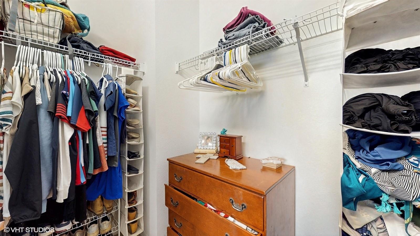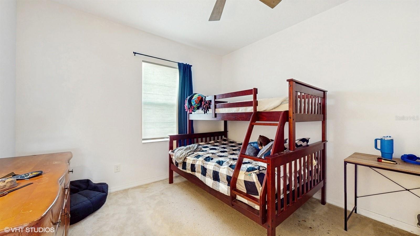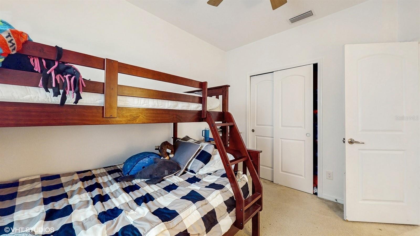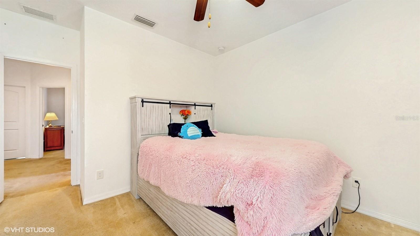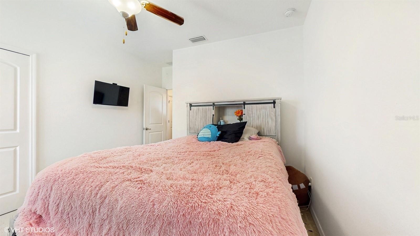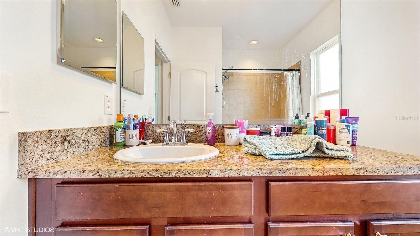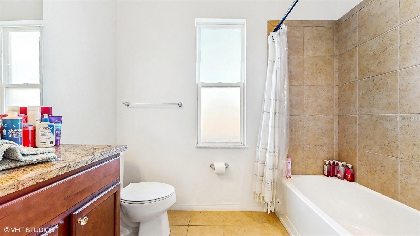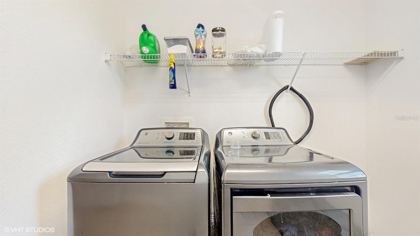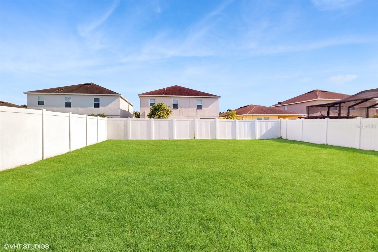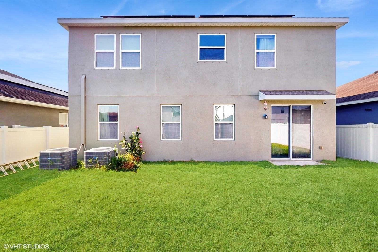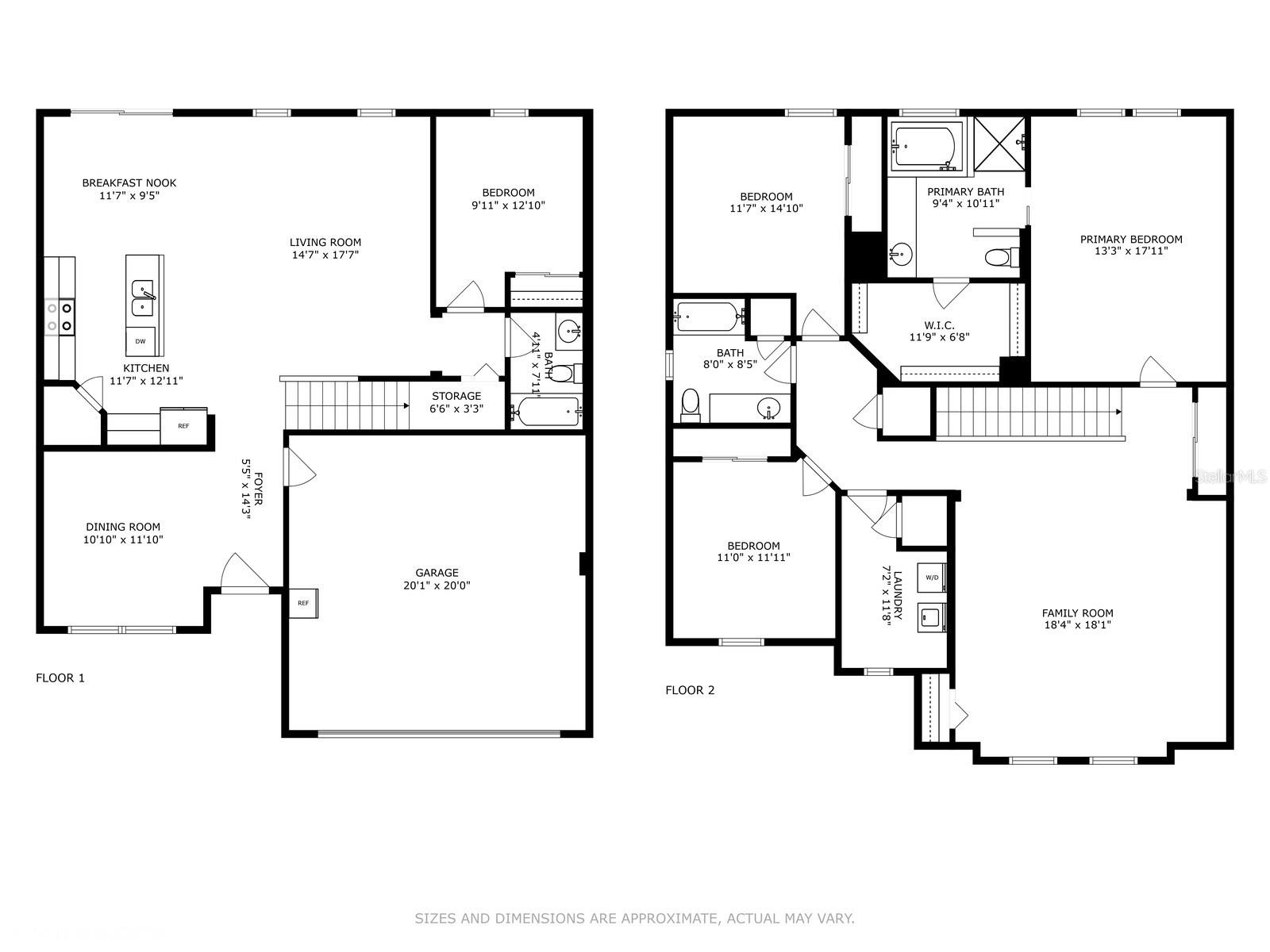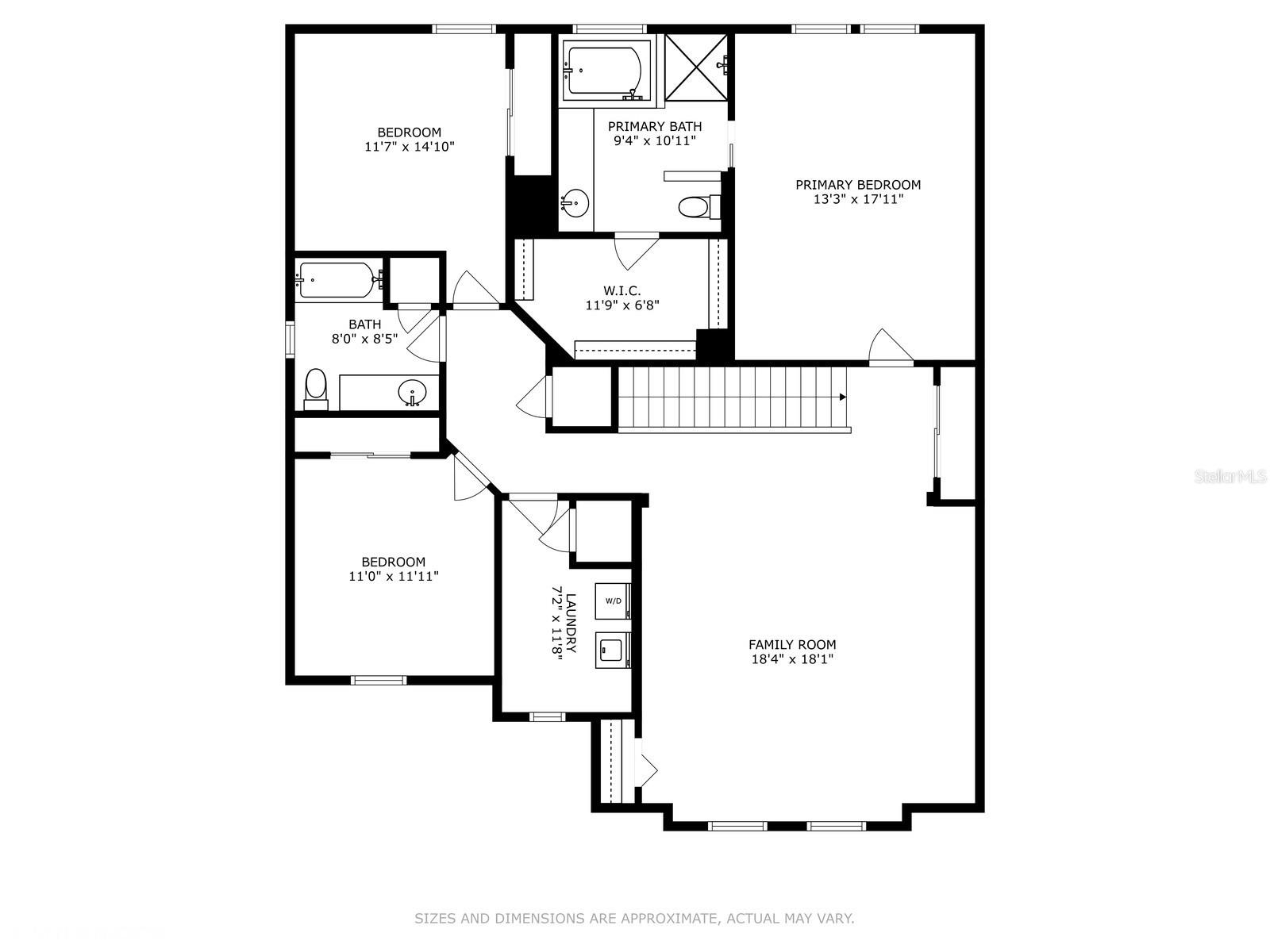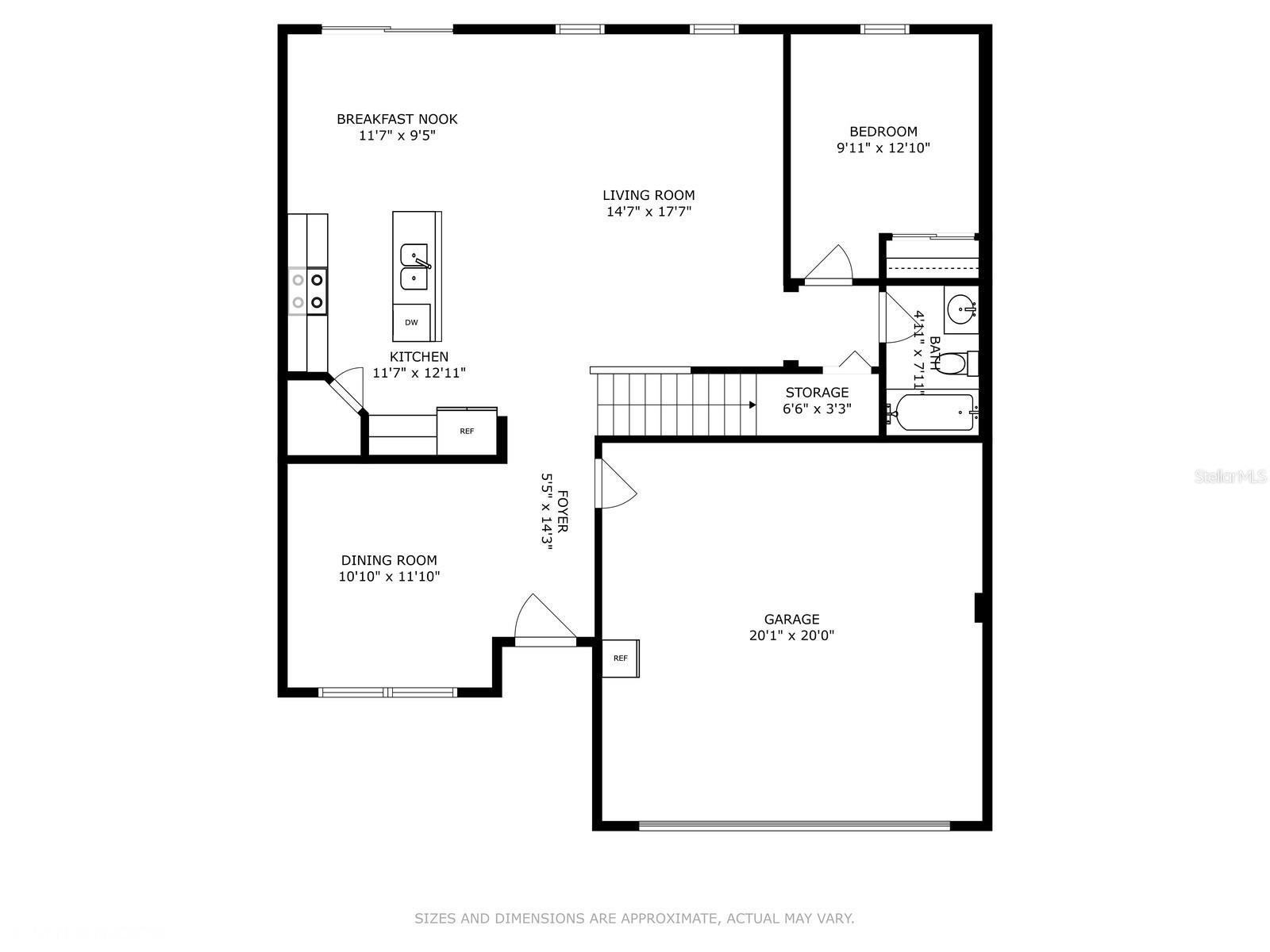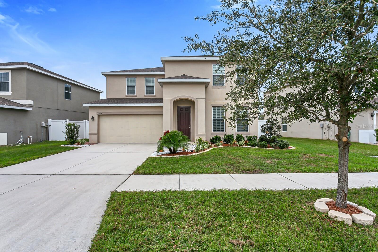PRICED AT ONLY: $389,000
Address: 8111 Brickleton Woods Avenue, GIBSONTON, FL 33534
Description
Pulling up to this two story home you will notice the fresh new exterior paint along with new grass and landscaping. Entering into the home you will notice the new laminated vinyl floor only weeks old. Large windows allow natural light from all corners of the house. The open floor plan allows for full daily life functions or to entertain large groups with ease. The home offers a bedroom adjacent to the full bathroom on the first floor great for in laws or guests. Kitchen has a large Granite island with abundant cabinet space for all of your cookware and storage needs. Heading upstairs you find a large bonus room, laundry room, Master and the additional rooms.
Welcome to Gibsonton's Carriage Point located only minutes from downtown Tampa Bay! This neighborhood features a Community Pool for residents to relax and enjoy the Florida sunshine. Features also include, Tennis Courts for active residents who enjoy playing tennis and basketball courts. Another option for active recreation are the walking trails for those who enjoy a leisurely stroll or jog. The Clubhouse is a central gathering place for community events and social interaction. There is also a Fitness Center for residents who want to maintain their fitness goals and a large Playground For families to enjoy. This is a solar home very low electric bills monthly. Assumable FHA loan.
. This home is easy to show! Come check it out.
Property Location and Similar Properties
Payment Calculator
- Principal & Interest -
- Property Tax $
- Home Insurance $
- HOA Fees $
- Monthly -
For a Fast & FREE Mortgage Pre-Approval Apply Now
Apply Now
 Apply Now
Apply Now- MLS#: TB8392322 ( Residential )
- Street Address: 8111 Brickleton Woods Avenue
- Viewed: 126
- Price: $389,000
- Price sqft: $123
- Waterfront: No
- Year Built: 2017
- Bldg sqft: 3173
- Bedrooms: 4
- Total Baths: 3
- Full Baths: 3
- Garage / Parking Spaces: 2
- Days On Market: 163
- Additional Information
- Geolocation: 27.8227 / -82.3641
- County: HILLSBOROUGH
- City: GIBSONTON
- Zipcode: 33534
- Subdivision: Carriage Pointe South Ph 2d1
- Elementary School: Corr HB
- Middle School: Eisenhower HB
- High School: East Bay HB
- Provided by: CHARLES RUTENBERG REALTY INC
- Contact: Korey Hoger
- 727-538-9200

- DMCA Notice
Features
Building and Construction
- Covered Spaces: 0.00
- Exterior Features: Sidewalk, Sliding Doors
- Flooring: Laminate
- Living Area: 2602.00
- Roof: Shingle
School Information
- High School: East Bay-HB
- Middle School: Eisenhower-HB
- School Elementary: Corr-HB
Garage and Parking
- Garage Spaces: 2.00
- Open Parking Spaces: 0.00
Eco-Communities
- Water Source: Public
Utilities
- Carport Spaces: 0.00
- Cooling: Central Air
- Heating: Central
- Pets Allowed: Cats OK, Dogs OK
- Sewer: Public Sewer
- Utilities: Cable Connected
Finance and Tax Information
- Home Owners Association Fee: 115.00
- Insurance Expense: 0.00
- Net Operating Income: 0.00
- Other Expense: 0.00
- Tax Year: 2024
Other Features
- Appliances: Cooktop, Dishwasher, Dryer, Electric Water Heater, Range Hood, Refrigerator, Solar Hot Water, Washer
- Association Name: ARKHAM SERVICES
- Association Phone: 8002351478
- Country: US
- Interior Features: Ceiling Fans(s), Living Room/Dining Room Combo, Open Floorplan, Thermostat, Walk-In Closet(s)
- Legal Description: CARRIAGE POINTE SOUTH PHASE 2D1 LOT 15 BLOCK T
- Levels: Two
- Area Major: 33534 - Gibsonton
- Occupant Type: Owner
- Parcel Number: U-36-30-19-A59-T00000-00015.0
- Possession: Close Of Escrow
- Views: 126
- Zoning Code: PD
Nearby Subdivisions
Alafia River Estates
Alafia Shores Sub 1st
Bullfrog Creek Preserve
Carriage Pointe Ph 01
Carriage Pointe Ph 1
Carriage Pointe South Ph 2b
Carriage Pointe South Ph 2d1
Carriage Pointe South Phase 2
Carriage Pte South Ph 2c 2
East Bay Lakes
Florida Garden Lands Rev M
Florida Garden Lands Rev Map O
Gibsons Alafia River Estates
Gibsons Artesian
Gibsons Artesian Lands Sectio
Gibsonton On The Bay 4th Add
Kings Lake Ph 1b
Kings Lake Ph 2a
Kings Lake Ph 2b
Kings Lake Ph 3
Kings Lake Phase 1b
Magnolia Trails
Northgate Ph 1
Northgate Ph 2
Not Applicable
Riverside Estates 14 Page
South Bay Lakes
Southgate Phase12
Southwind Sub
Southwind Subdivision
Tanglewood Preserve
Tanglewood Preserve Ph 2
Tanglewood Preserve Ph 3
Unplatted
Similar Properties
Contact Info
- The Real Estate Professional You Deserve
- Mobile: 904.248.9848
- phoenixwade@gmail.com
