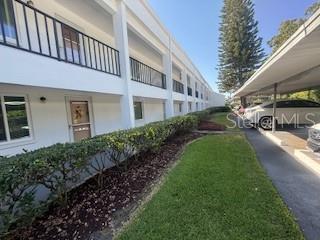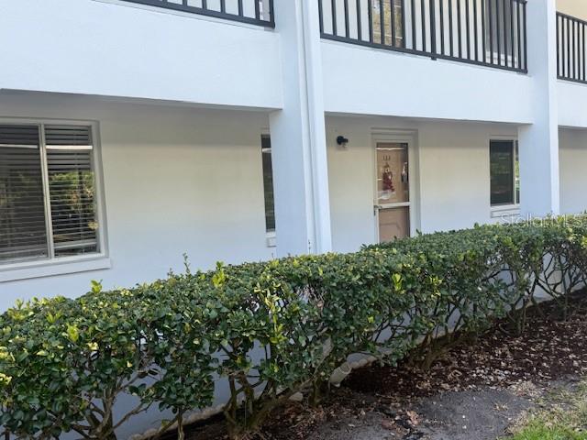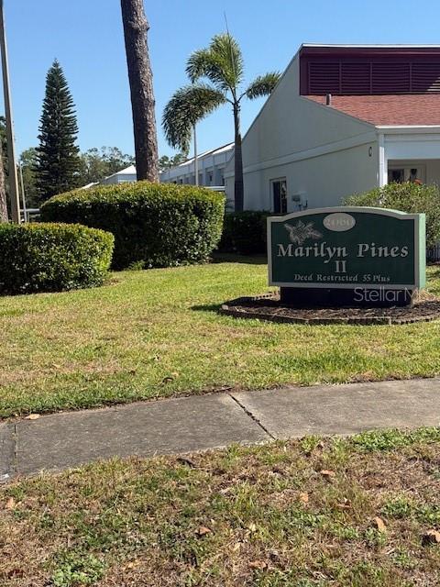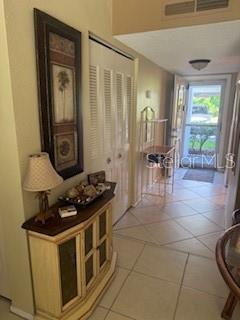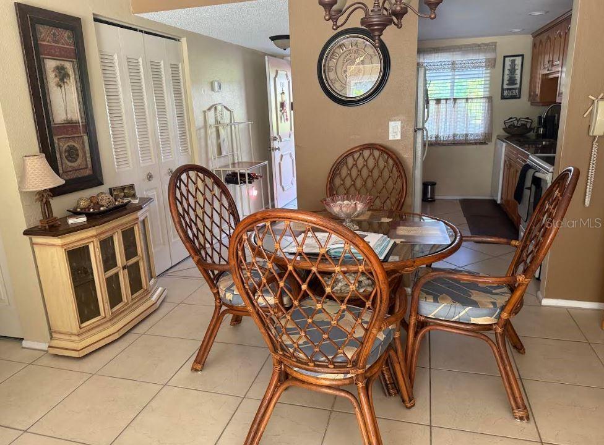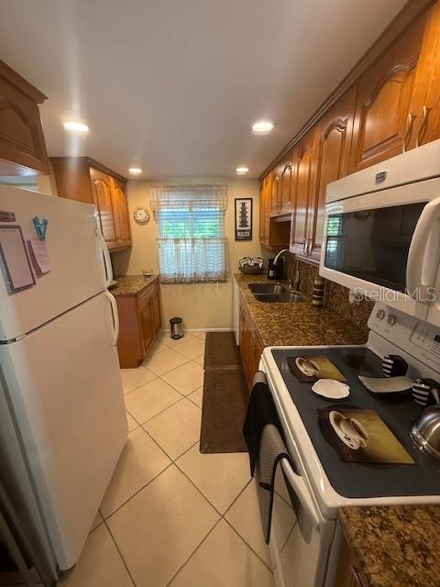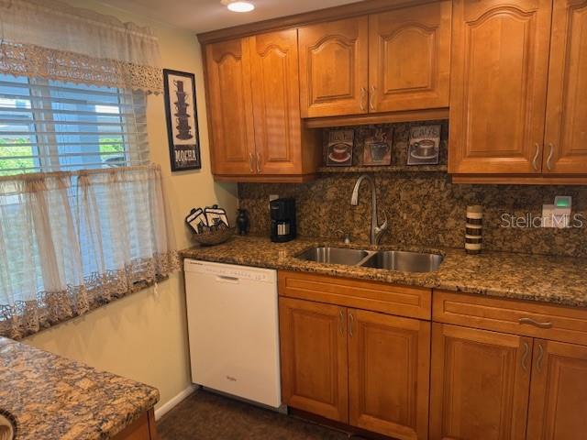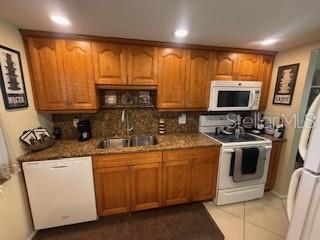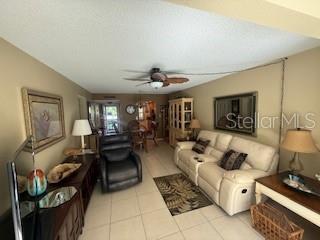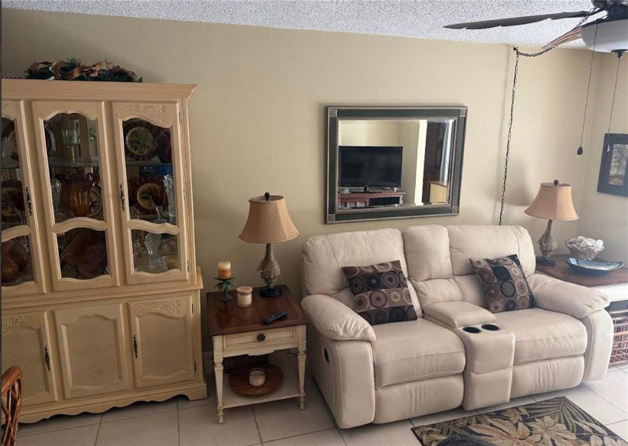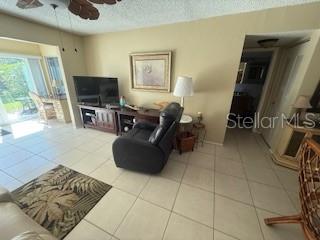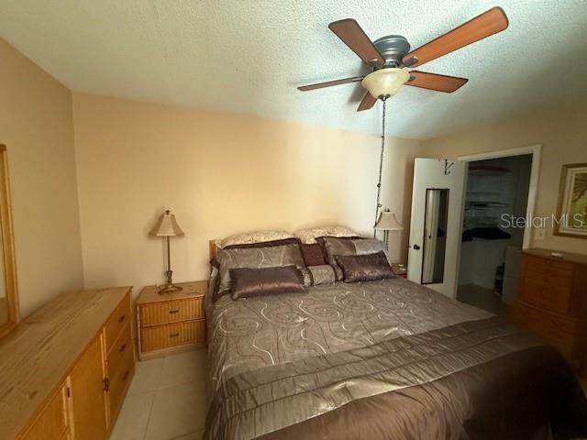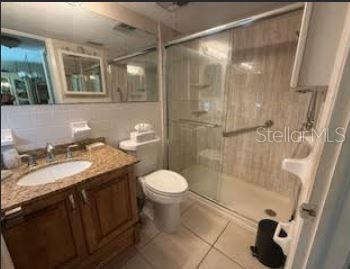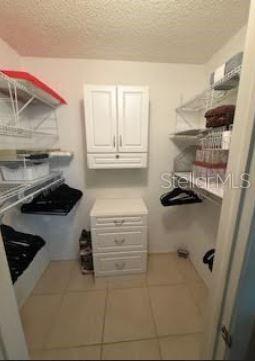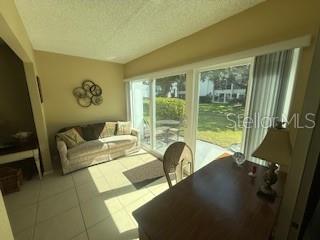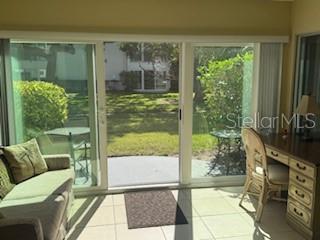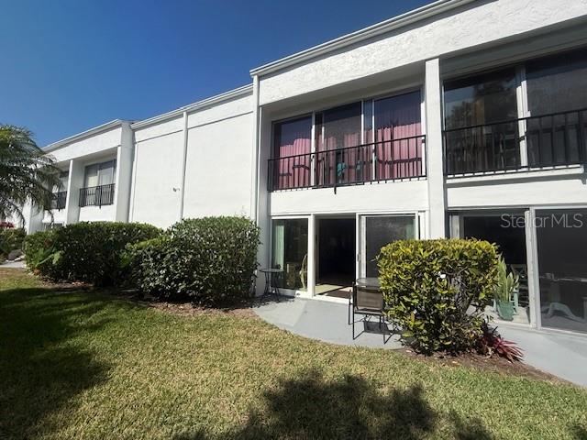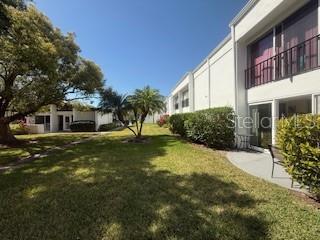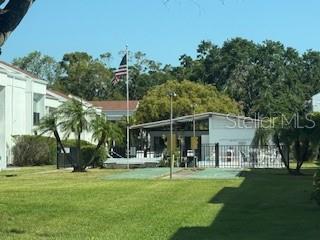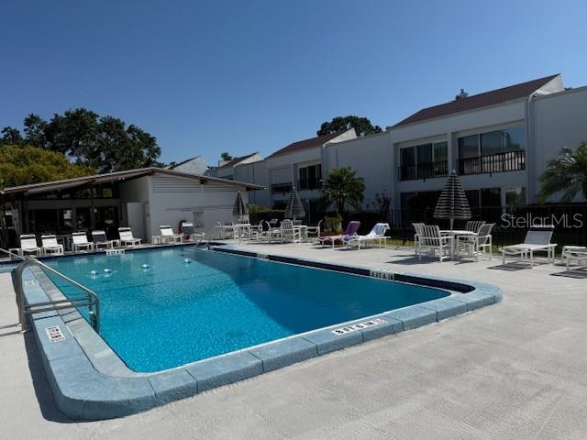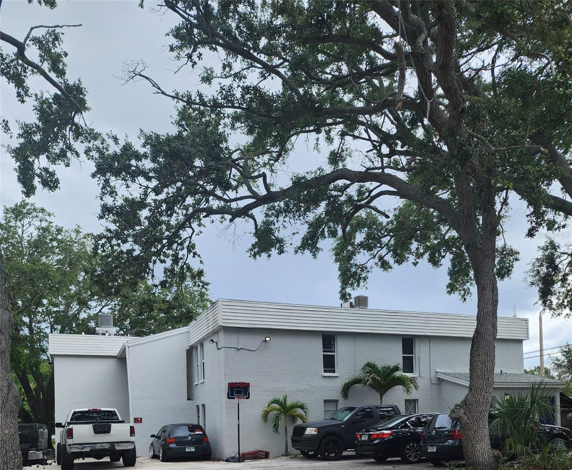PRICED AT ONLY: $1,495
Address: 2060 Marilyn Street 133, CLEARWATER, FL 33765
Description
Attn snowbirds or investors... For lease or lease option available for this first floor fully furnished 1/1 condo with carport near shopping, dining and just minutes from world famous clearwater beach. Min 3 month rental, water, sewer,trash, cable and internet included in rent. Located in the quiet and small 55+ community of marilyn pines ii, a non flood zone community, where residents enjoy fantastic amenities, including a heated pool, clubhouse, shuffleboard courts, plus his & hers saunas. Laundry room located in common are steps from this unit. Recent updates include: roof replaced in 2024 with a 20 year warranty, new a/c (2021) for year round comfort with paid maintenance contract through 2025 which buyer can continue, new building water heater installed 4/3/25. Completely remodeled kitchen featuring elegant granite countertops, custom wood cabinetry with under lighting, led spotlights, and a convenient built in pull out spice rack and new disposal (2025). Bathroom renovated with a luxurious leathered granite vanity, custom cabinetry for extra storage, and updated shower. Custom built storage in the master bedroom, including a three door cabinet and dresser in the walk in closet fully tiled throughout for a clean and modern look florida room with direct access to the clubhouse, heated pool, saunas creating the perfect space to relax and enjoy the surroundings.
Property Location and Similar Properties
Payment Calculator
- Principal & Interest -
- Property Tax $
- Home Insurance $
- HOA Fees $
- Monthly -
For a Fast & FREE Mortgage Pre-Approval Apply Now
Apply Now
 Apply Now
Apply Now- MLS#: TB8394139 ( Residential Lease )
- Street Address: 2060 Marilyn Street 133
- Viewed: 107
- Price: $1,495
- Price sqft: $2
- Waterfront: No
- Year Built: 1972
- Bldg sqft: 750
- Bedrooms: 1
- Total Baths: 1
- Full Baths: 1
- Garage / Parking Spaces: 1
- Days On Market: 141
- Additional Information
- Geolocation: 27.9726 / -82.752
- County: PINELLAS
- City: CLEARWATER
- Zipcode: 33765
- Subdivision: Marilyn Pines Condo Apts
- Building: Marilyn Pines Condo Apts
- Provided by: RMS ELITE PROPERTIES
- Contact: Nicole Smith
- 727-821-1999

- DMCA Notice
Features
Building and Construction
- Covered Spaces: 0.00
- Flooring: Ceramic Tile
- Living Area: 750.00
Garage and Parking
- Garage Spaces: 0.00
- Open Parking Spaces: 0.00
Utilities
- Carport Spaces: 1.00
- Cooling: Central Air
- Heating: Central
- Pets Allowed: Cats OK, Dogs OK
Finance and Tax Information
- Home Owners Association Fee: 0.00
- Insurance Expense: 0.00
- Net Operating Income: 0.00
- Other Expense: 0.00
Other Features
- Appliances: Dishwasher, Disposal, Microwave, Range, Refrigerator
- Association Name: Ameritech Brett Newby
- Association Phone: 727-726-8000x253
- Country: US
- Furnished: Furnished
- Interior Features: Ceiling Fans(s)
- Levels: One
- Area Major: 33765 - Clearwater/Sunset Point
- Occupant Type: Vacant
- Parcel Number: 12-29-15-55301-004-1330
- Unit Number: 133
- View: Trees/Woods
- Views: 107
Owner Information
- Owner Pays: Cable TV, Internet, Laundry, Sewer, Trash Collection, Water
Nearby Subdivisions
Similar Properties
Contact Info
- The Real Estate Professional You Deserve
- Mobile: 904.248.9848
- phoenixwade@gmail.com
