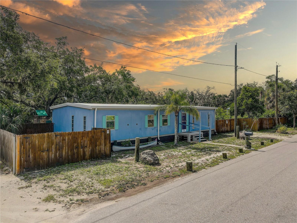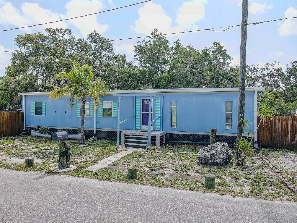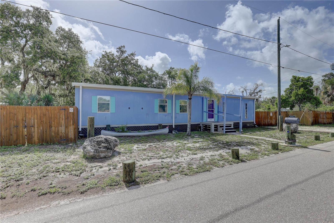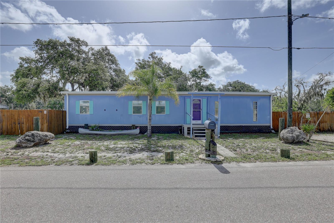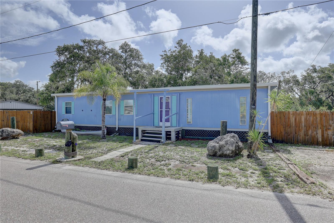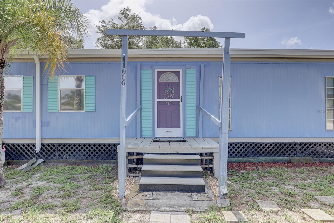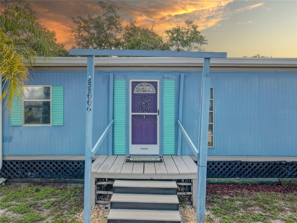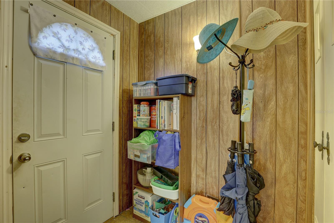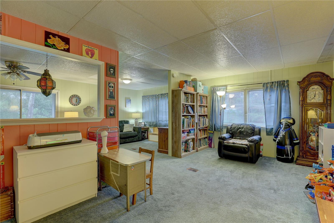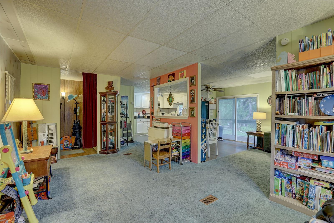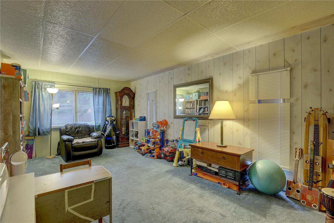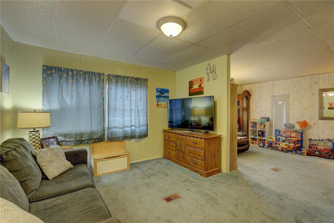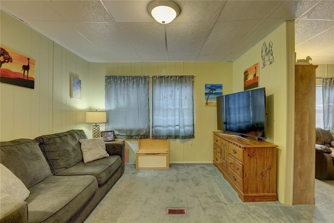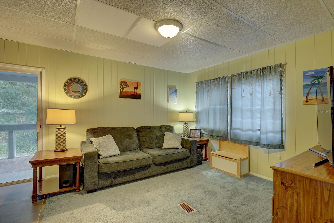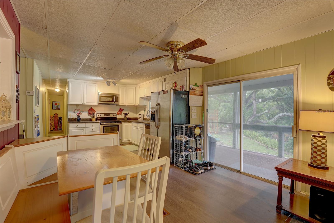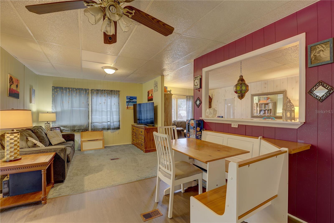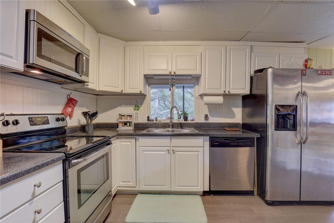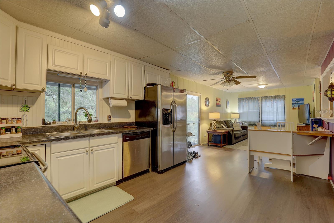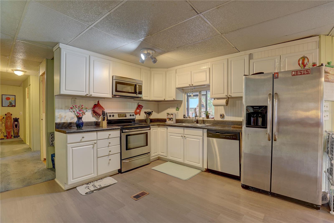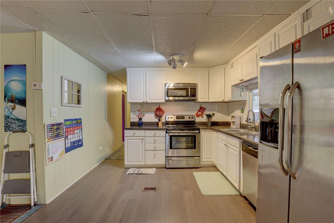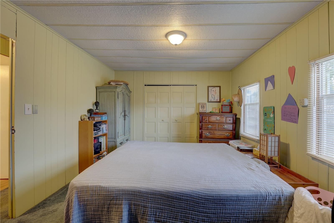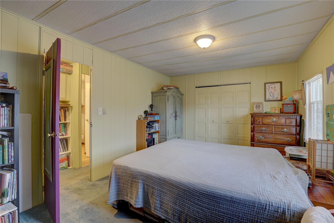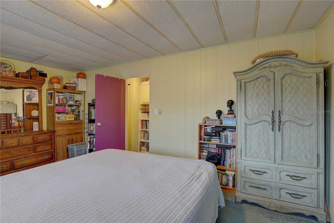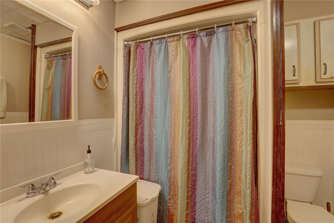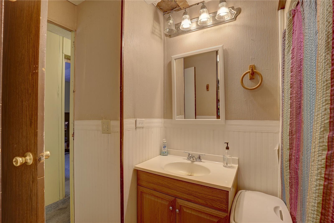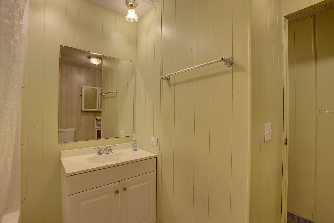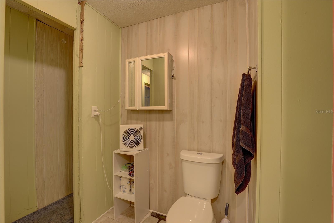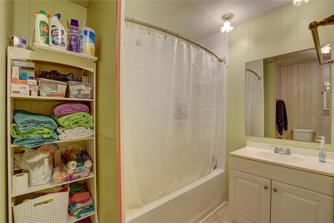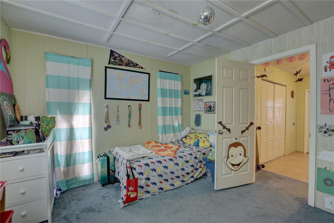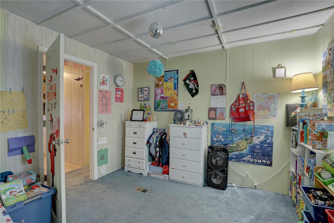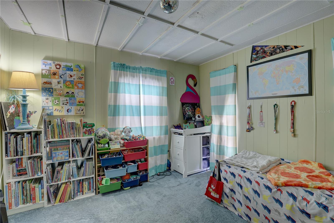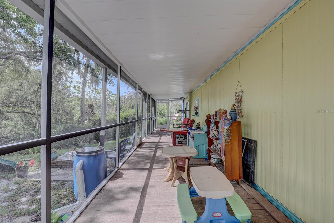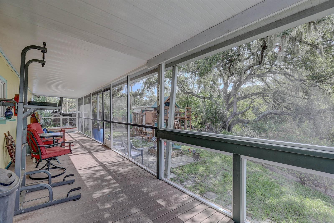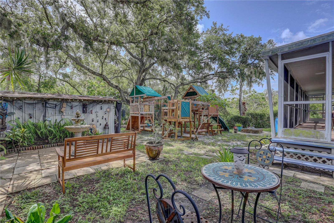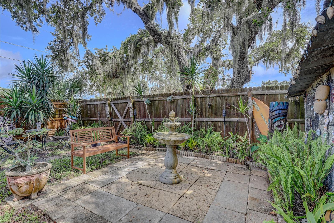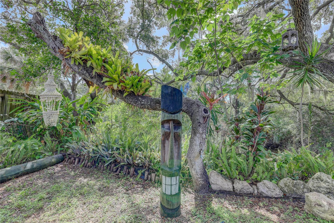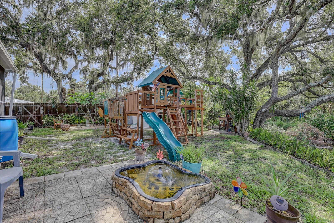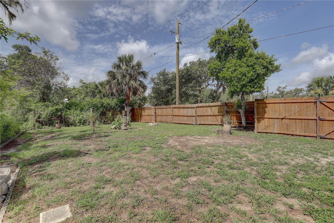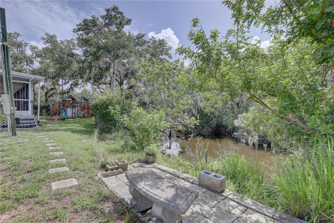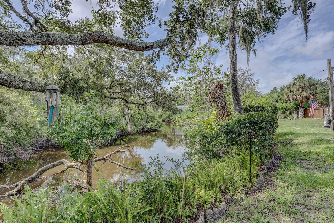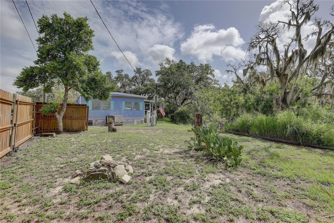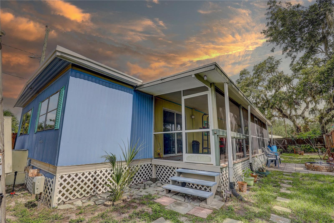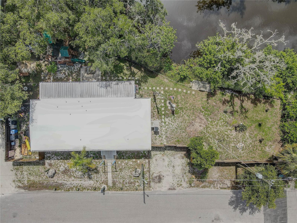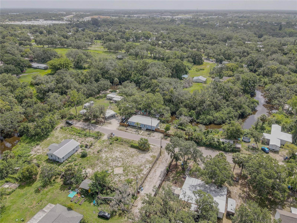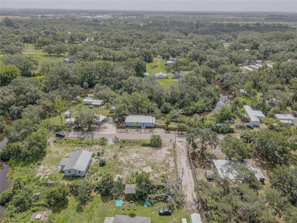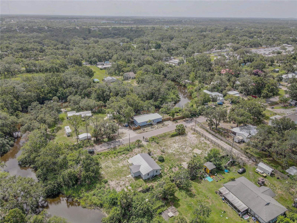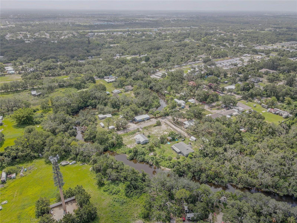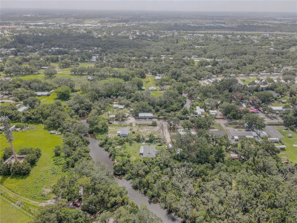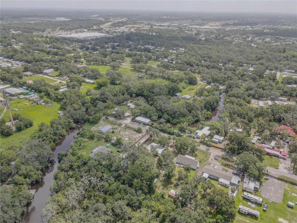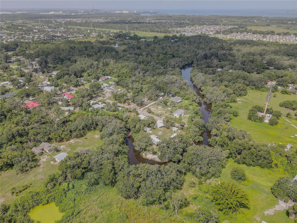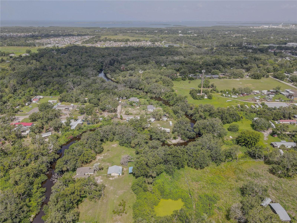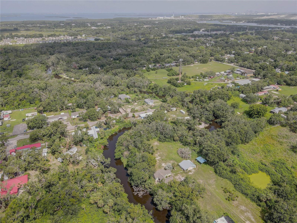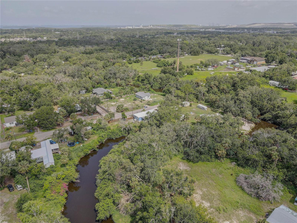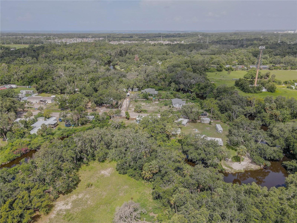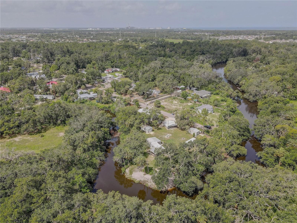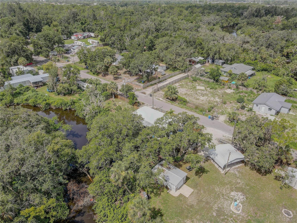PRICED AT ONLY: $214,900
Address: 11006 Spivey Road, GIBSONTON, FL 33534
Description
Set on a beautiful creek front lot with 143 feet of bullfrog creek frontage, this well maintained double wide home offers a peaceful retreat where modern updates meet serene natural surroundings. Framed by mature oak trees, vibrant landscaping, and a flower bed with its own sprinkler system, the property welcomes you with warmth and charm. Enjoy peace of mind with recent upgrades including a brand new tpo insulated membrane roof over installed in 2024 with a transferable lifetime warranty, an updated electric panel (approx. 2019), a new water heater (2023), and a new well system (2023). Hurricane straps were added in 2018, and the property did not flood during last years hurricanes. Inside, the home features a spacious layout with both a great room and a family room, filled with natural light and complemented by laminate, vinyl, and carpet flooring throughout. The kitchen is equipped with generous cabinetry and modern appliances. The primary bedroom includes a walk in closet and easy access to a nearby full bathroom. A second bedroom offers cozy comfort with a nearby full bath, and a hallway room with a walk in closet adds bonus storage. Outdoor living is exceptional, with multiple areas to relax or entertain. Enjoy quiet mornings on the covered porch, afternoons on the deck, and evenings on the open patio. The koi pond and fountain bring a sense of tranquility to the backyard setting. The home also includes a screened porch, a raised crawlspace foundation, several exterior storage areas, and a laundry room located in the storage shed. The property offers three dedicated parking spaces. The septic system was pumped in december. With direct water access to the bay just 1. 5 miles away, this home is ideal for those who enjoy fishing, kayaking, or paddleboarding. A rare opportunity to own a private waterfront sanctuary with comfort, style, and natural beauty.
Property Location and Similar Properties
Payment Calculator
- Principal & Interest -
- Property Tax $
- Home Insurance $
- HOA Fees $
- Monthly -
For a Fast & FREE Mortgage Pre-Approval Apply Now
Apply Now
 Apply Now
Apply Now- MLS#: TB8395184 ( Residential )
- Street Address: 11006 Spivey Road
- Viewed: 15
- Price: $214,900
- Price sqft: $126
- Waterfront: Yes
- Wateraccess: Yes
- Waterfront Type: Creek
- Year Built: 1972
- Bldg sqft: 1712
- Bedrooms: 2
- Total Baths: 2
- Full Baths: 2
- Garage / Parking Spaces: 3
- Days On Market: 57
- Additional Information
- Geolocation: 27.8414 / -82.3597
- County: HILLSBOROUGH
- City: GIBSONTON
- Zipcode: 33534
- Subdivision: Kenilworth Estates
- Elementary School: Gibsonton HB
- Middle School: Dowdell HB
- High School: East Bay HB
- Provided by: LPT REALTY, LLC.
- Contact: Oleg Shypitsyn
- 877-366-2213

- DMCA Notice
Features
Building and Construction
- Covered Spaces: 0.00
- Exterior Features: Storage
- Flooring: Carpet, Laminate, Vinyl
- Living Area: 1288.00
- Other Structures: Storage
- Roof: Membrane
Property Information
- Property Condition: Completed
Land Information
- Lot Features: FloodZone, Paved
School Information
- High School: East Bay-HB
- Middle School: Dowdell-HB
- School Elementary: Gibsonton-HB
Garage and Parking
- Garage Spaces: 0.00
- Open Parking Spaces: 0.00
- Parking Features: Driveway
Eco-Communities
- Water Source: Well
Utilities
- Carport Spaces: 3.00
- Cooling: Central Air
- Heating: Central, Electric
- Sewer: Septic Tank
- Utilities: Other, Public
Finance and Tax Information
- Home Owners Association Fee: 0.00
- Insurance Expense: 0.00
- Net Operating Income: 0.00
- Other Expense: 0.00
- Tax Year: 2024
Other Features
- Appliances: Dishwasher, Dryer, Electric Water Heater, Microwave, Range, Refrigerator, Washer
- Country: US
- Interior Features: Ceiling Fans(s), Eat-in Kitchen, Kitchen/Family Room Combo
- Legal Description: FLORIDA GARDEN LANDS REVISED MAP OF N 140 FT OF S 1605 FT OF LOT 77
- Levels: One
- Area Major: 33534 - Gibsonton
- Occupant Type: Owner
- Parcel Number: U-25-30-19-1RR-000000-00077.5
- Possession: Close Of Escrow
- Style: Other
- View: Water
- Views: 15
- Zoning Code: RSC-2
Nearby Subdivisions
Contact Info
- The Real Estate Professional You Deserve
- Mobile: 904.248.9848
- phoenixwade@gmail.com

