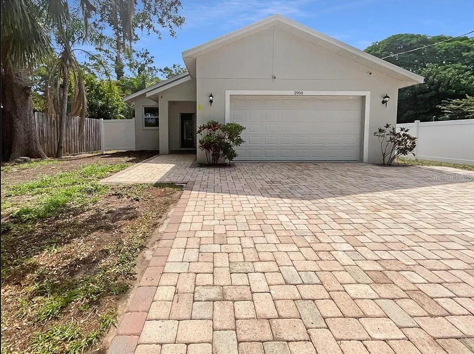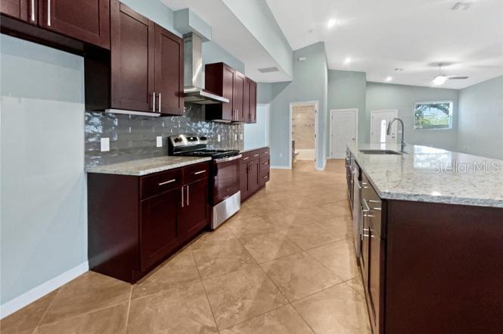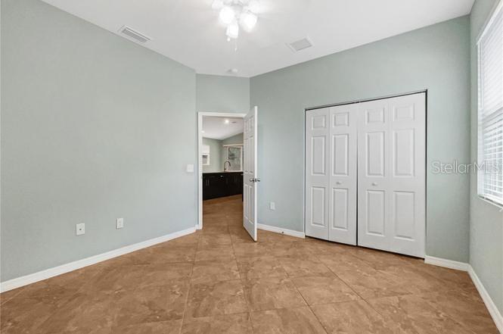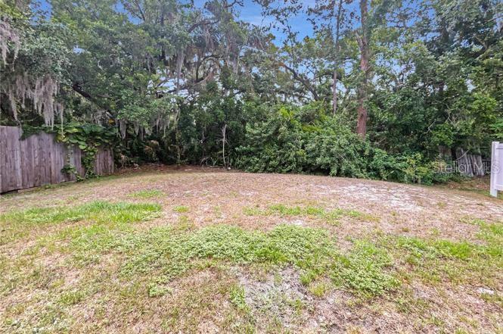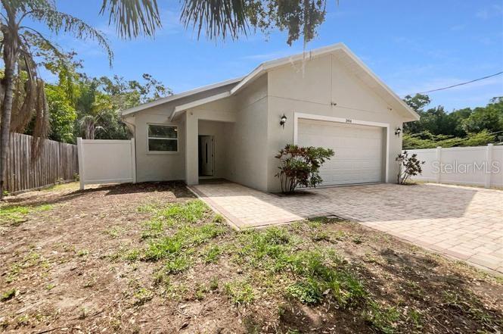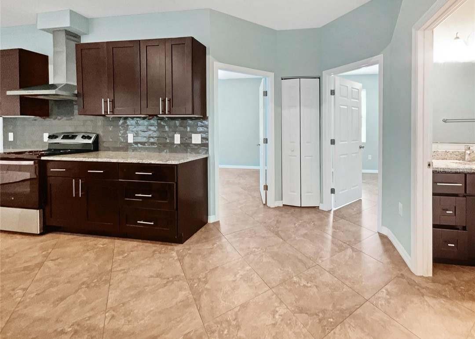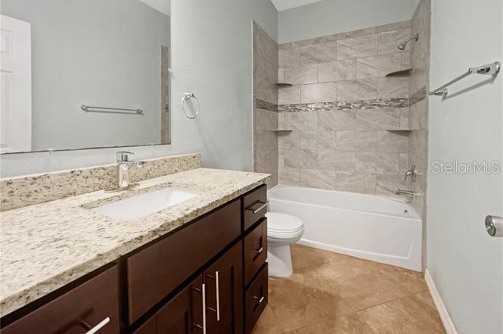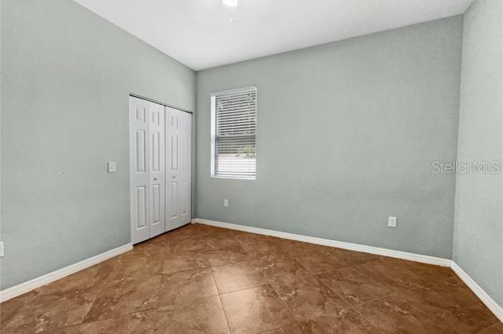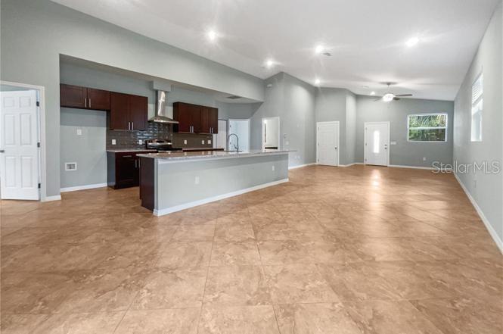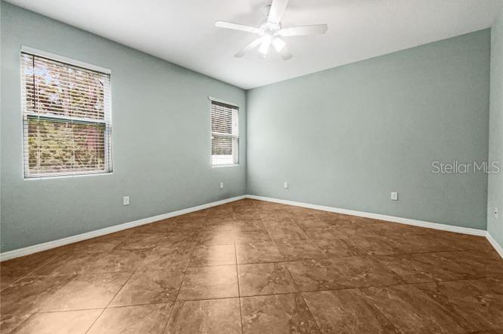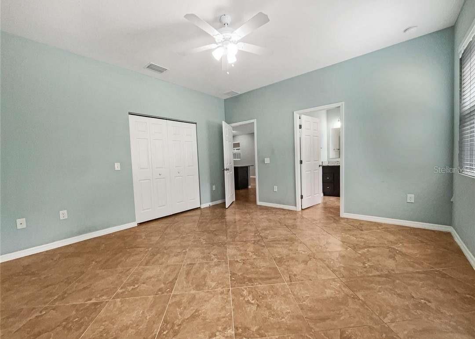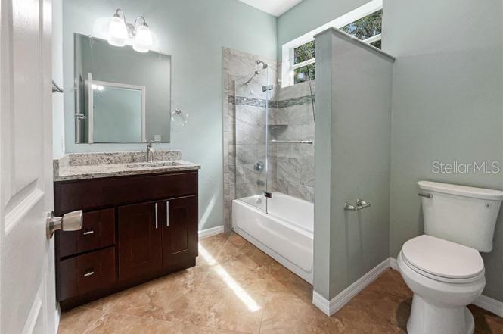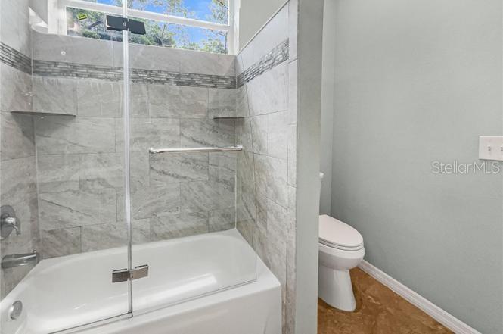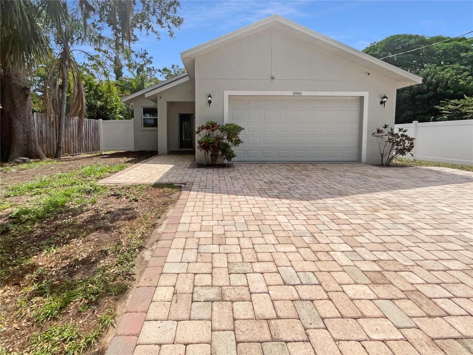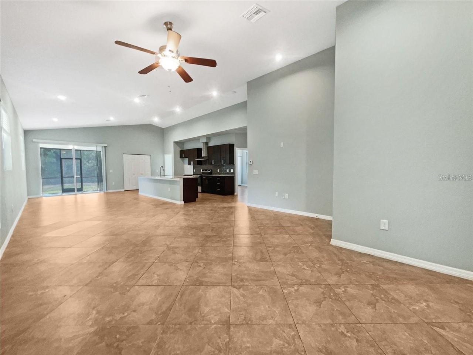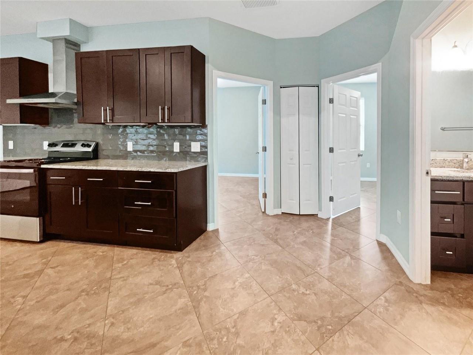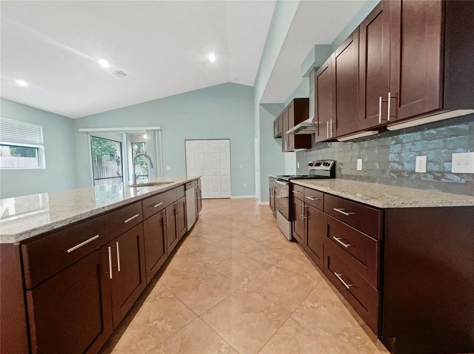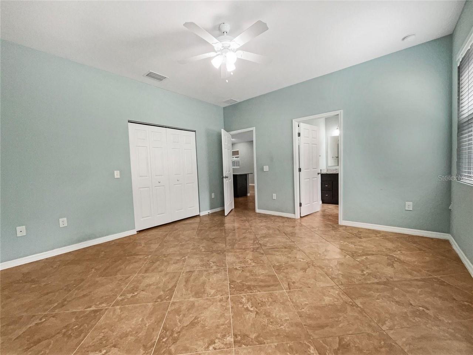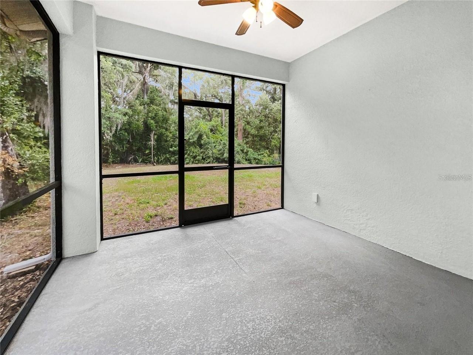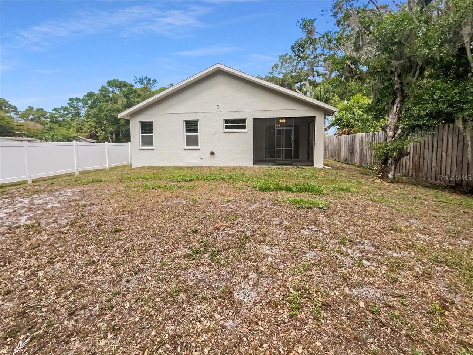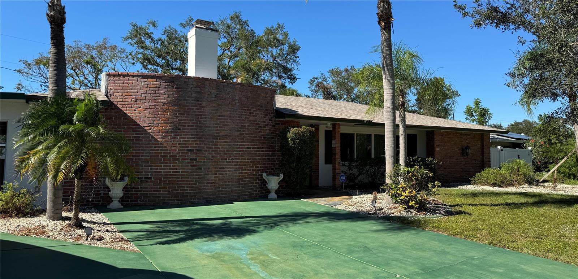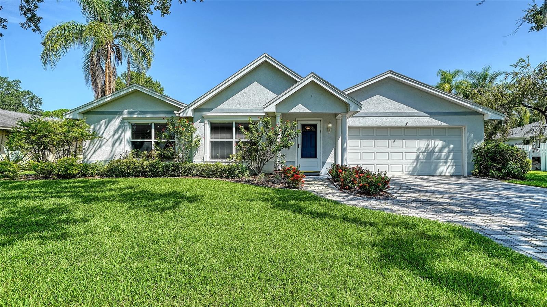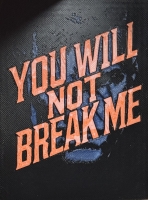PRICED AT ONLY: $479,000
Address: 2950 North Oriente Avenue Avenue N N-a, SARASOTA, FL 34235
Description
Welcome to 2950 North Orient Avenue Where Style Meets Comfort
Step inside this spectacular home and experience an inviting space designed to inspire. A neutral color palette creates a calming backdrop that effortlessly complements any style, allowing your personal dcor vision to shine.
A Chefs Dream Kitchen
Sleek stainless steel appliances provide both beauty and functionality.
A stylish accent backsplash and central island the perfect canvas for culinary creativity and entertaining guests.
Outdoor Living Redefined
Host memorable evenings or enjoy your morning coffee on the covered patio perfect for all weather outdoor living.
A fully fenced backyard provides privacy and security, ideal for families, pets, or weekend gatherings.
Modern Comfort & Convenience
Outfitted with brand new appliances throughout, ensuring ease of living and long term value.
Thoughtfully designed spaces blend style, functionality, and comfort, making this home move in ready.
A Place to Create Lasting Memories
This home offers the perfect fusion of elegance and livability whether youre hosting friends, spending quiet evenings with loved ones, or creating lifelong memories. Every detail has been crafted with care to make your dream lifestyle a reality.
Dont miss this opportunity schedule your private tour today and discover why 2950 North Orient Avenue is the perfect place to call home!
Property Location and Similar Properties
Payment Calculator
- Principal & Interest -
- Property Tax $
- Home Insurance $
- HOA Fees $
- Monthly -
For a Fast & FREE Mortgage Pre-Approval Apply Now
Apply Now
 Apply Now
Apply Now- MLS#: TB8395844 ( Residential )
- Street Address: 2950 North Oriente Avenue Avenue N N-a
- Viewed: 3
- Price: $479,000
- Price sqft: $288
- Waterfront: No
- Year Built: 2018
- Bldg sqft: 1665
- Bedrooms: 3
- Total Baths: 2
- Full Baths: 2
- Garage / Parking Spaces: 2
- Days On Market: 124
- Additional Information
- Geolocation: 27.362 / -82.497
- County: SARASOTA
- City: SARASOTA
- Zipcode: 34235
- Elementary School: Gocio Elementary
- Middle School: McIntosh Middle
- High School: Booker High
- Provided by: UNITED AMERICA REAL ESTATE LLC
- Contact: Oscar Hernandez, Jr.
- 941-400-2325

- DMCA Notice
Features
Building and Construction
- Covered Spaces: 0.00
- Exterior Features: Lighting, Private Mailbox, Rain Gutters, Sidewalk, Sliding Doors
- Fencing: Fenced, Vinyl, Wood
- Flooring: Tile
- Living Area: 1665.00
- Other Structures: Additional Single Family Home
- Roof: Shingle
Property Information
- Property Condition: Completed
Land Information
- Lot Features: Cul-De-Sac
School Information
- High School: Booker High
- Middle School: McIntosh Middle
- School Elementary: Gocio Elementary
Garage and Parking
- Garage Spaces: 2.00
- Open Parking Spaces: 0.00
- Parking Features: Common, Driveway, Garage Door Opener
Eco-Communities
- Water Source: Well
Utilities
- Carport Spaces: 0.00
- Cooling: Central Air
- Heating: Central, Electric
- Sewer: Septic Tank
- Utilities: Cable Available, Electricity Available, Public, Underground Utilities, Water Available
Finance and Tax Information
- Home Owners Association Fee: 0.00
- Insurance Expense: 0.00
- Net Operating Income: 0.00
- Other Expense: 0.00
- Tax Year: 2024
Other Features
- Appliances: Convection Oven, Dishwasher, Electric Water Heater, Range Hood
- Country: US
- Furnished: Unfurnished
- Interior Features: Ceiling Fans(s), Primary Bedroom Main Floor, Thermostat, Walk-In Closet(s)
- Legal Description: Sleek stainless steel appliances provide both beauty and functionality. A stylish accent backsplash and central island offer the perfect canvas for culinary creativity and entertaining guests. his home offers the perfect fusion of elegance and livability — whether you’re hosting friends, spending quiet evenings with loved ones, or creating lifelong memories. Every detail has been crafted with care to make your dream lifestyle a reality.
- Levels: One
- Area Major: 34235 - Sarasota
- Occupant Type: Vacant
- Parcel Number: 0032120011
- Unit Number: N/A
Nearby Subdivisions
Beekman Estates Sec 1
Briarfield
Chambery
Chanteclaire
Chatsworth Greene The Highla
Chelmsford Close
Chelmsford Close The Meadows
Chimney Creek
Country Meadows
De Soto Lakes
Deer Hollow
Hammock Place
Heather Lakes
Highland Park
Kensington Oaks
Kensington Park
Kingsmere
Long Common
Longwood Villas
Meadows The
Oakley Green
Pipers Waite
Stratfield Park The Meadows
Stratfield Park Phase 2
Strathmore Villa Sec 06
Strathmore Villa Sec 09
Strathmore Villa Sec 10
The Meadows
Tobero Woods
Village At Beekman Place 2
Village At Beekman Place Sec 3
Villas Of Papillion
Vivienda At The Meadows
Whisperwood The Highlands Th
Windrush Bourne
Wood Ridge At The Meadows
Woodmans Chart
Woods The
Similar Properties
Contact Info
- The Real Estate Professional You Deserve
- Mobile: 904.248.9848
- phoenixwade@gmail.com
