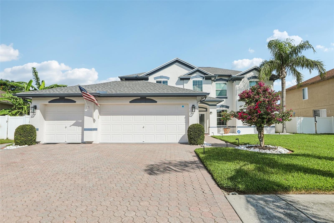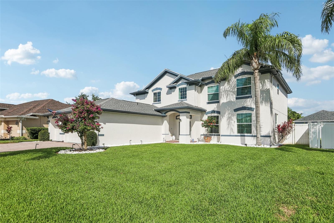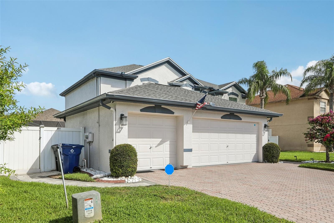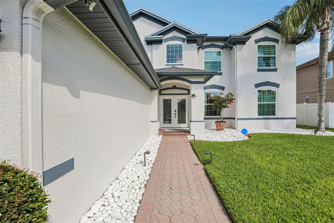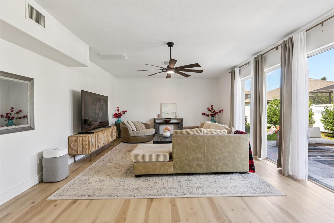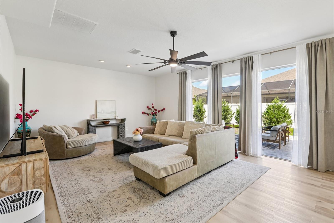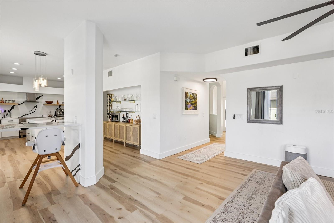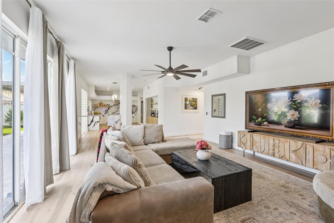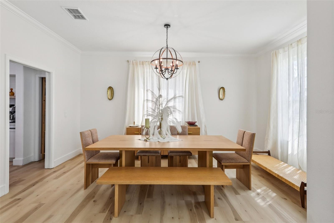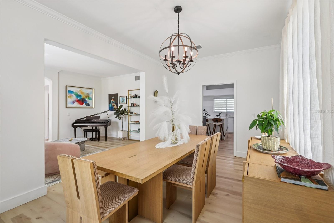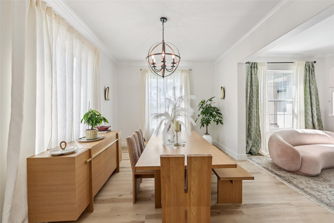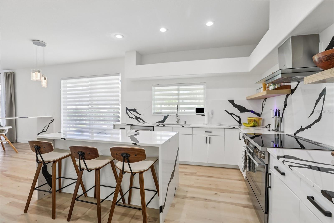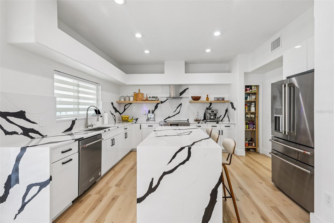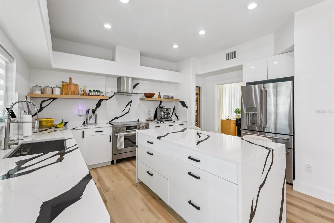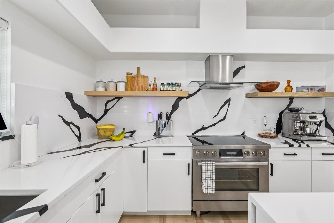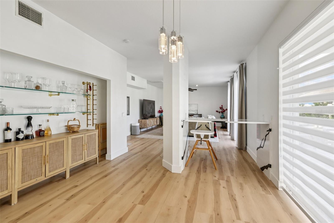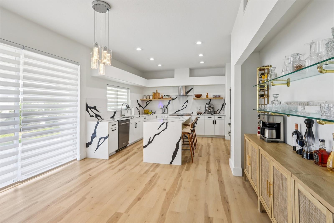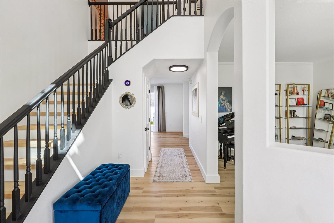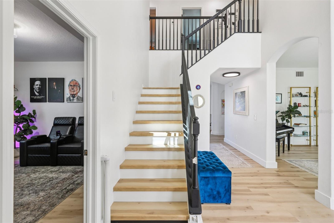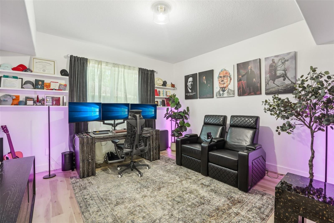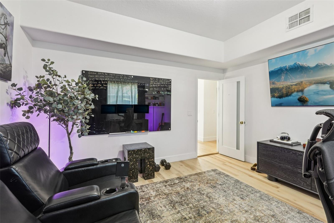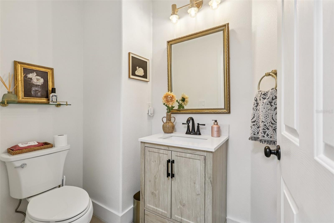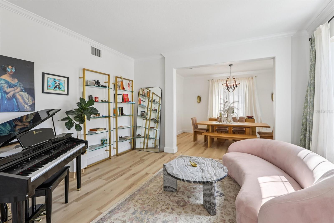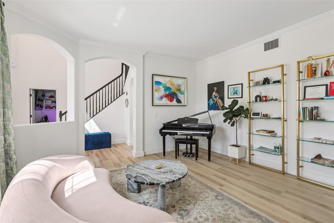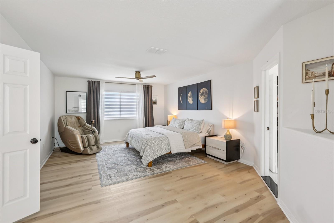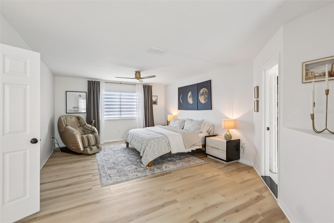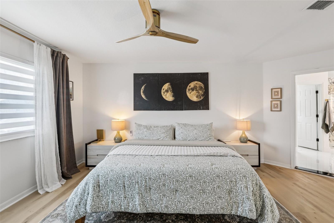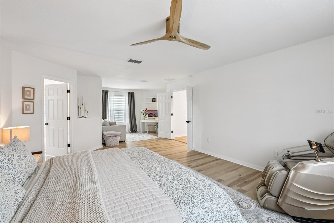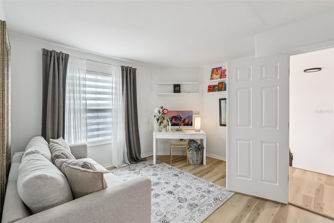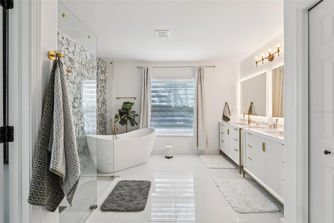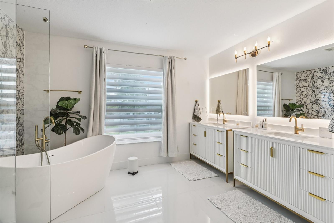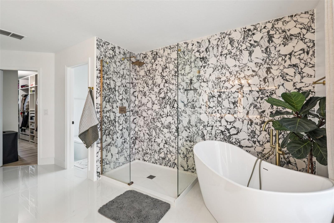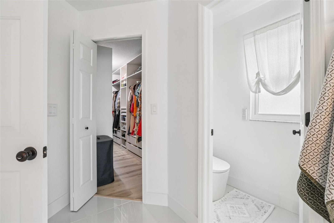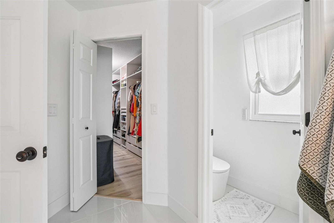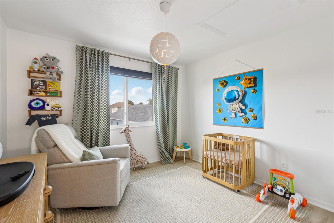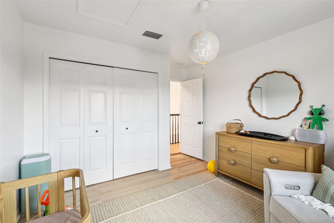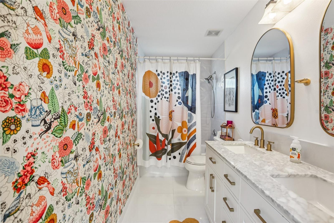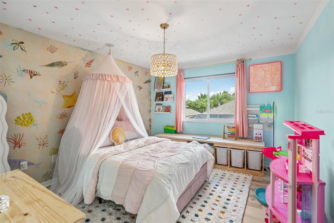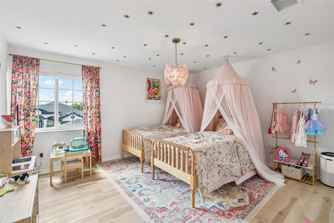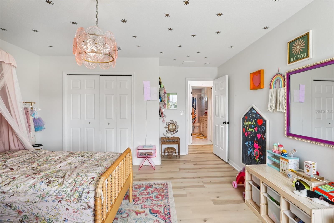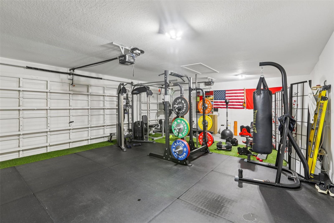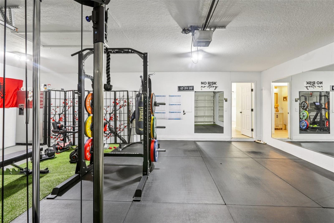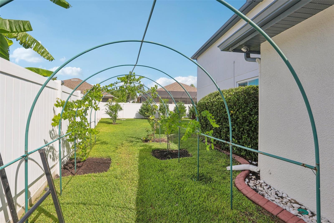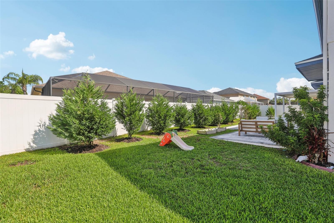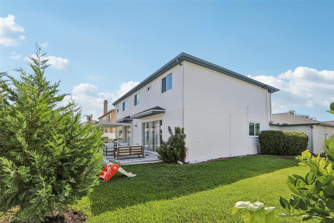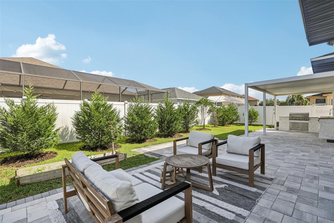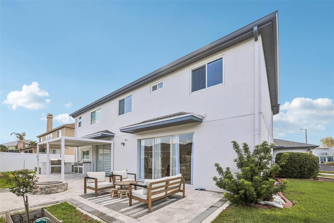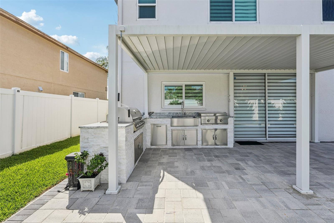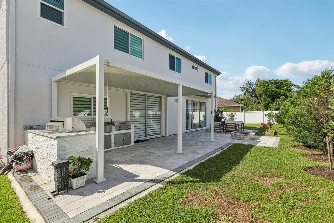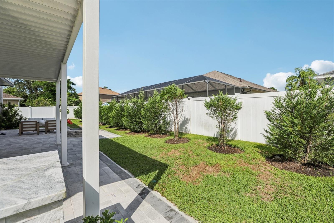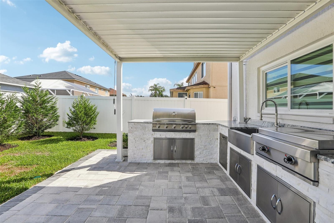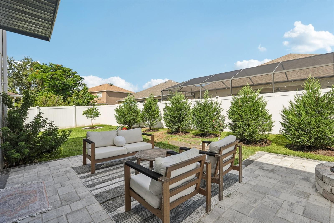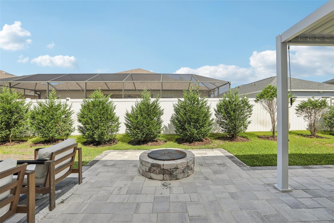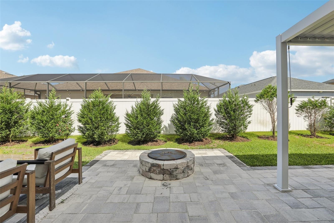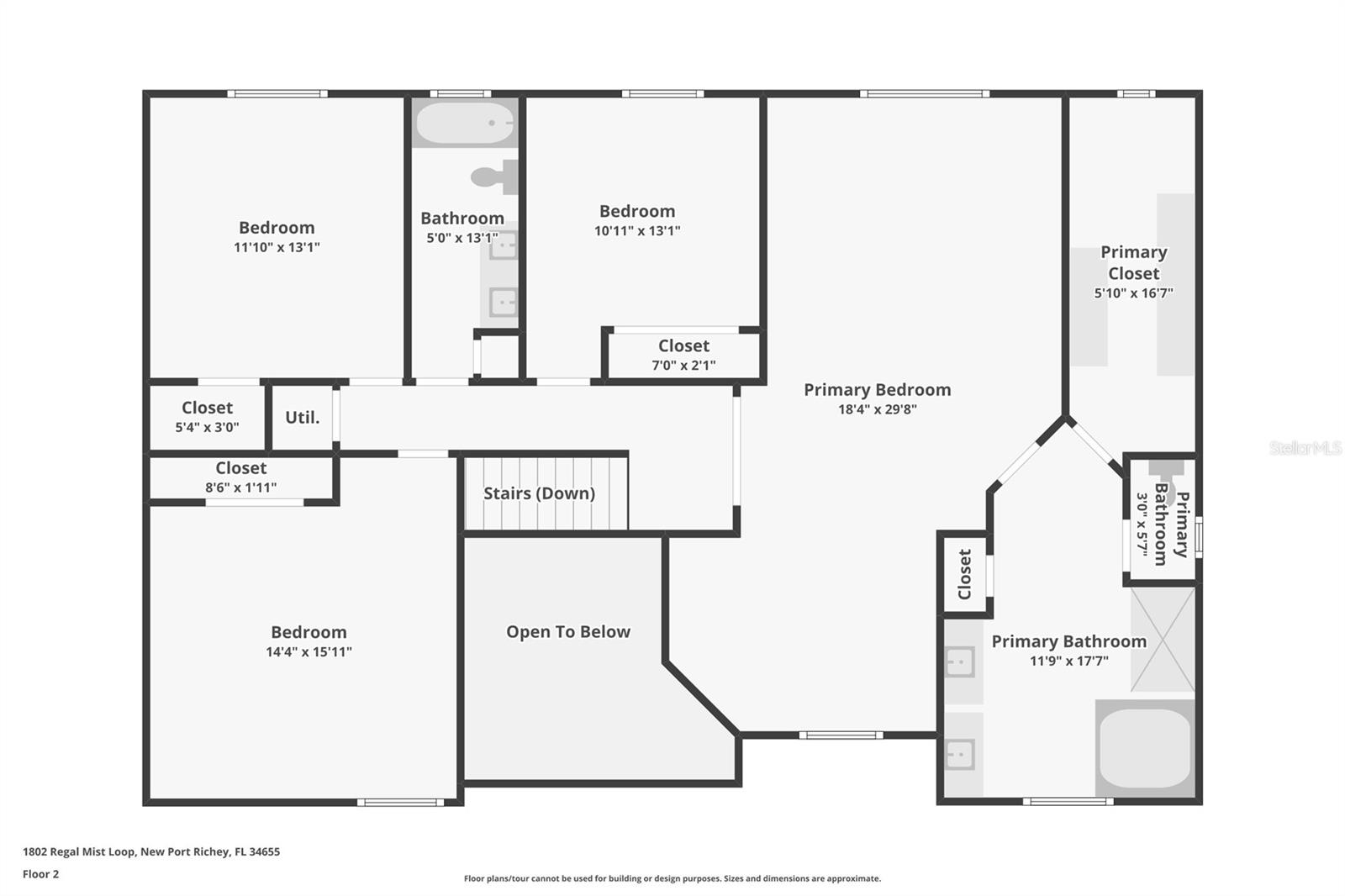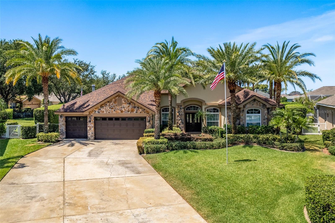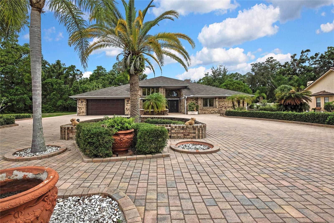PRICED AT ONLY: $769,900
Address: 1802 Regal Mist Loop, TRINITY, FL 34655
Description
This beautifully remodeled two story home offers a rare blend of modern design, practical function, and lasting peace of mind. Nestled in the sought after Thousand Oaks East community, the home welcomes you with wide plank flooring, abundant natural light streaming through impact rated windows, and soaring ceilings that create an open, airy feel. The kitchen is a true centerpiece, featuring bold quartz countertops, sleek custom cabinetry, and professional grade appliances. The main level also includes a formal living room, family room, breakfast nook, private office, half bath, and a spacious 3 car garage. Upstairs, the primary suite is a true private retreat, complete with a luxurious en suite bath, soaking tub, and an expansive walk in closet. Three additional bedrooms and a full bathroom provide generous accommodations for family or guests. Outside, enjoy a fully fenced backyard designed for entertaining, with a paved patio, fire pit, pergola, and custom built outdoor kitchen. Major recent upgrades include a new roof (2023), impact rated windows and doors (2023), and a new AC system (2022), alongside innumerable designer grade updates made throughout the interior. Located in a non flood zone with no CDD and a very low annual HOA, this turnkey property offers both refined style and exceptional value in an ideal location. Schedule your private showing today and experience why this home stands apart.
Property Location and Similar Properties
Payment Calculator
- Principal & Interest -
- Property Tax $
- Home Insurance $
- HOA Fees $
- Monthly -
For a Fast & FREE Mortgage Pre-Approval Apply Now
Apply Now
 Apply Now
Apply Now- MLS#: TB8397045 ( Residential )
- Street Address: 1802 Regal Mist Loop
- Viewed: 41
- Price: $769,900
- Price sqft: $196
- Waterfront: No
- Year Built: 2005
- Bldg sqft: 3932
- Bedrooms: 4
- Total Baths: 3
- Full Baths: 2
- 1/2 Baths: 1
- Garage / Parking Spaces: 3
- Days On Market: 53
- Additional Information
- Geolocation: 28.1829 / -82.6626
- County: PASCO
- City: TRINITY
- Zipcode: 34655
- Subdivision: Thousand Oaks East Ph 02 03
- Elementary School: Trinity Elementary PO
- Middle School: Seven Springs Middle PO
- High School: J.W. Mitchell High PO
- Provided by: CHARLES RUTENBERG REALTY INC
- Contact: Arian Kushta
- 727-538-9200

- DMCA Notice
Features
Building and Construction
- Covered Spaces: 0.00
- Exterior Features: Awning(s), Outdoor Kitchen, Sliding Doors, Sprinkler Metered
- Fencing: Vinyl
- Flooring: Tile, Wood
- Living Area: 3240.00
- Roof: Shingle
Property Information
- Property Condition: Completed
Land Information
- Lot Features: In County
School Information
- High School: J.W. Mitchell High-PO
- Middle School: Seven Springs Middle-PO
- School Elementary: Trinity Elementary-PO
Garage and Parking
- Garage Spaces: 3.00
- Open Parking Spaces: 0.00
- Parking Features: Driveway, Garage Door Opener, Oversized
Eco-Communities
- Water Source: Public
Utilities
- Carport Spaces: 0.00
- Cooling: Central Air
- Heating: Central
- Pets Allowed: Yes
- Sewer: Public Sewer
- Utilities: BB/HS Internet Available, Public
Finance and Tax Information
- Home Owners Association Fee: 345.00
- Insurance Expense: 0.00
- Net Operating Income: 0.00
- Other Expense: 0.00
- Tax Year: 2024
Other Features
- Appliances: Dishwasher, Disposal, Range, Refrigerator
- Association Name: Afroditi Rodriguez
- Association Phone: 727-799-8982
- Country: US
- Interior Features: Ceiling Fans(s), Crown Molding, Dry Bar, Eat-in Kitchen, High Ceilings, Open Floorplan, PrimaryBedroom Upstairs, Solid Wood Cabinets, Split Bedroom, Stone Counters, Thermostat, Walk-In Closet(s)
- Legal Description: THOUSAND OAKS EAST PHASES II AND III PB 46 PG 040 LOT 52
- Levels: Two
- Area Major: 34655 - New Port Richey/Seven Springs/Trinity
- Occupant Type: Owner
- Parcel Number: 16-26-36-005.0-000.00-052.0
- Views: 41
- Zoning Code: MPUD
Nearby Subdivisions
Champions Club
Cielo At Champions Club
Florencia At Champions Club
Floresta At Champions Club
Fox Wood Ph 01
Fox Wood Ph 02
Fox Wood Ph 03
Fox Wood Ph 04
Fox Wood Ph 05
Fox Wood Ph 06
Heritage Spgs Village 02
Heritage Spgs Village 04
Heritage Spgs Village 06
Heritage Spgs Village 10
Heritage Spgs Village 11
Heritage Spgs Village 15
Heritage Spgs Village 18
Heritage Spgs Village 6
Heritage Springs Village 13
Magnolia Estates
Mirasol At The Champions Club
Mirasol At The Champions' Club
Not On List
Oak Ridge
Salano At The Champions Club
Thousand Oaks East Ph 02 03
Thousand Oaks East Ph 02 & 03
Thousand Oaks East Ph 04
Thousand Oaks Multi Family
Thousand Oaks Multi-fam 01-4
Thousand Oaks Multifam 014
Thousand Oaks Ph 02 03 04 05
Thousands Oaks Phases 69
Trinity East Rep
Trinity Oaks
Trinity Oaks South
Trinity Preserve Ph 1
Trinity Preserve Ph 2a 2b
Trinity Preserve Ph 2a & 2b
Trinity West
Trinity West Ph 02
Villages At Fox Hollow West
Villagestrinity Lakes
Villagetrinity Lakes
Wyndtree Ph 05 Village 08
Wyndtree Village 11 12
Similar Properties
Contact Info
- The Real Estate Professional You Deserve
- Mobile: 904.248.9848
- phoenixwade@gmail.com
