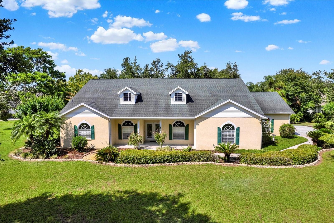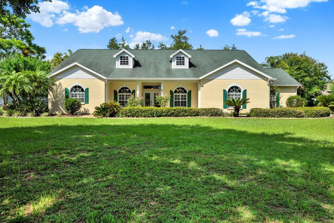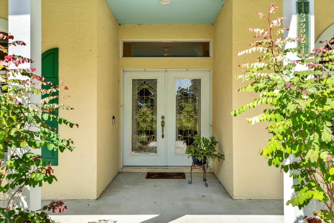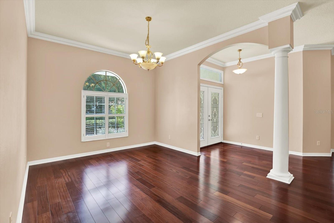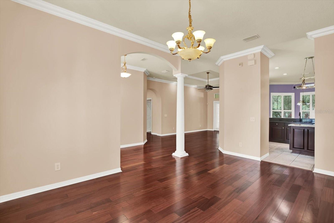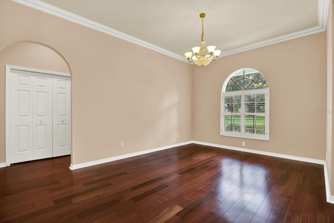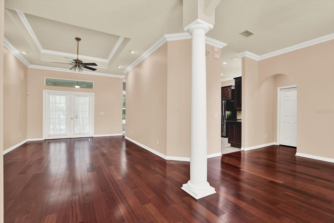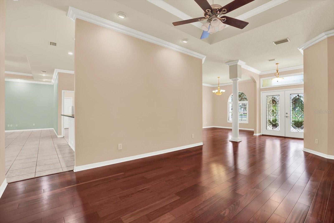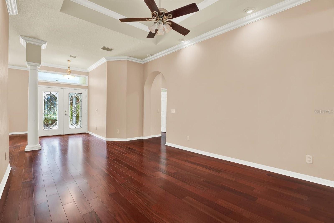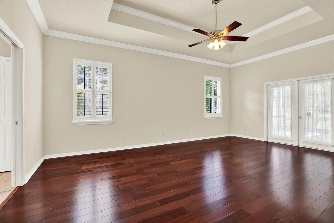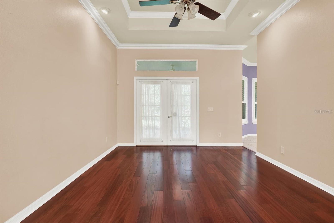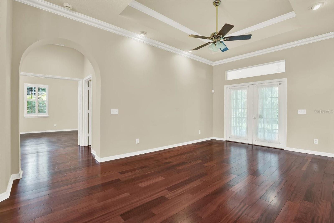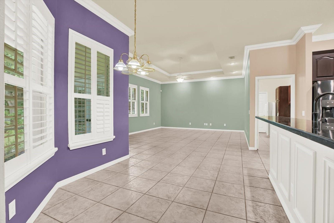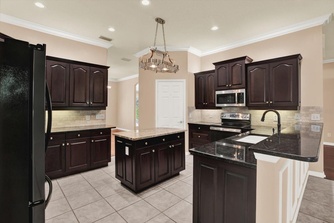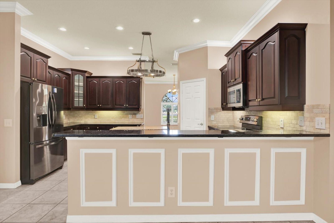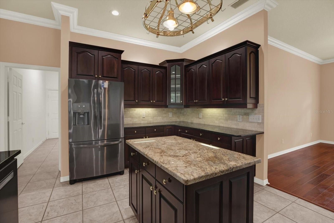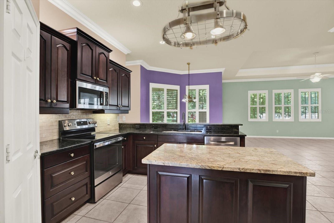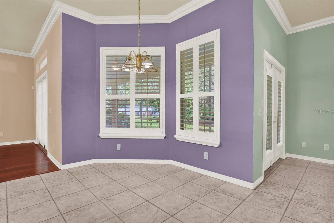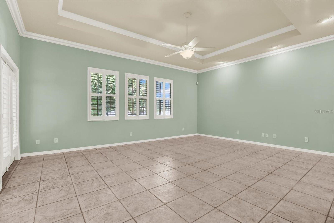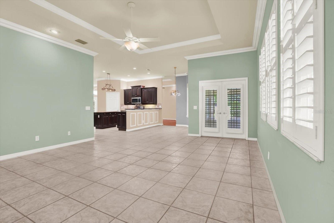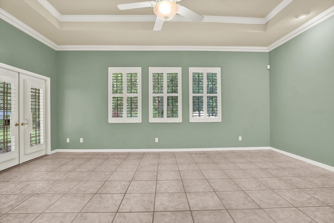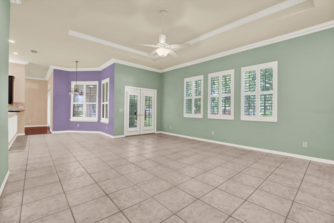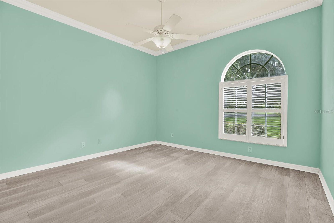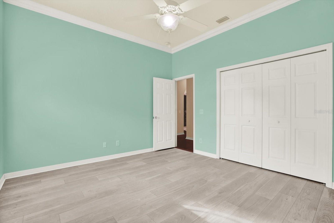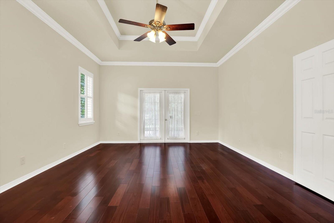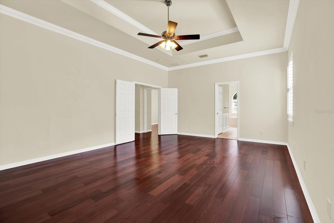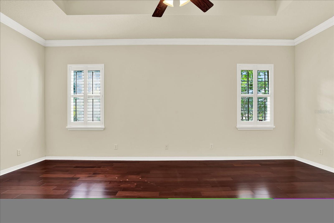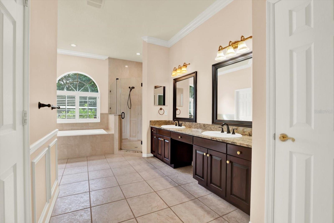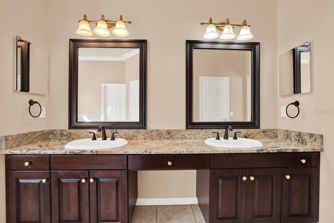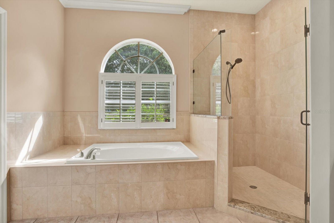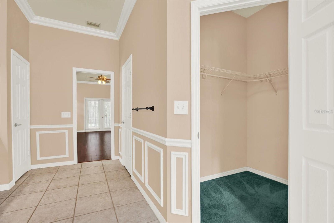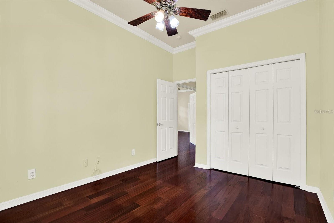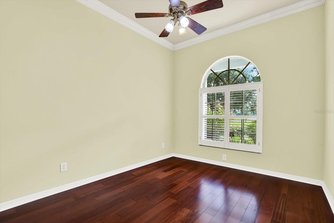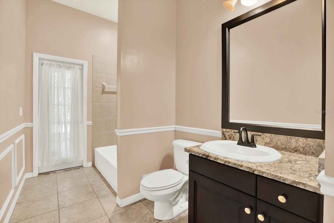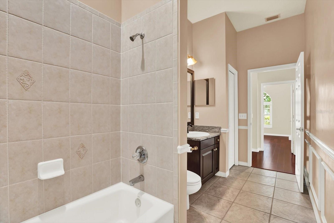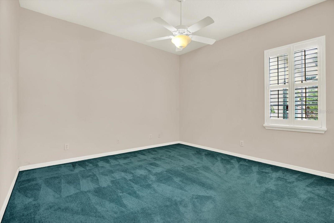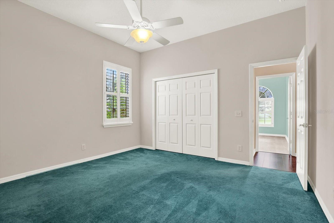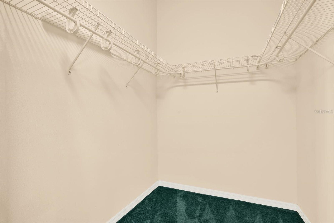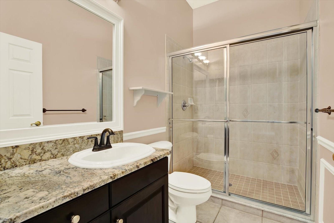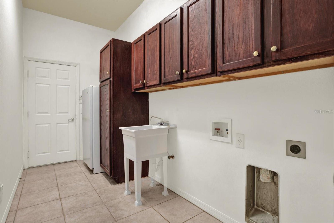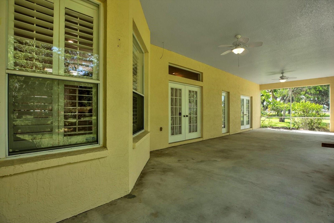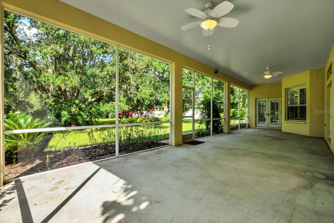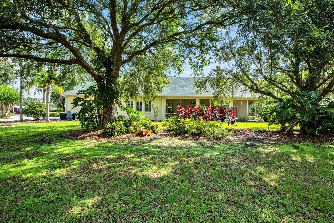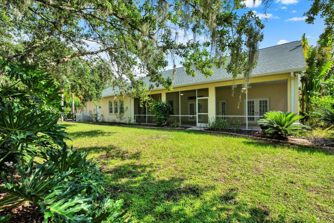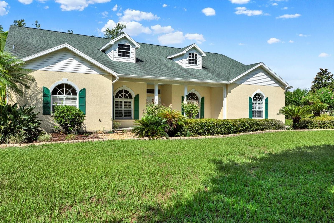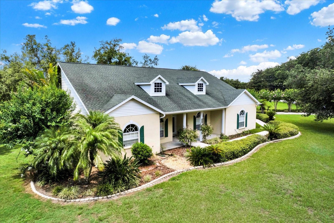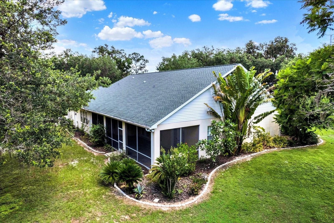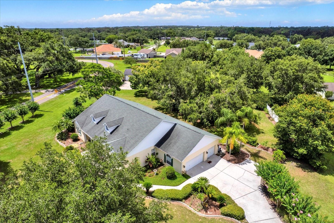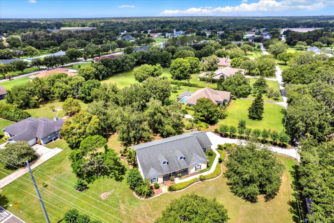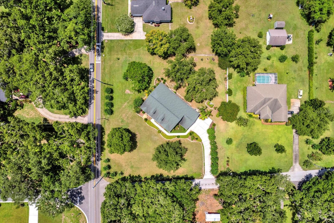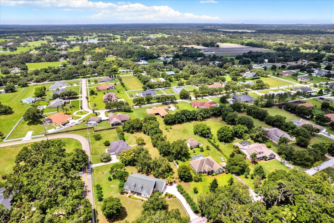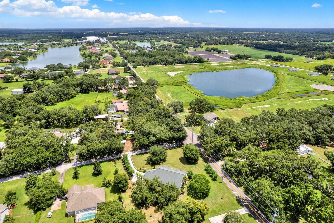PRICED AT ONLY: $634,900
Address: 13321 Lewis Raulerson Road, DOVER, FL 33527
Description
What a fantastic opportunity to own a great larger home in a highly desirable community. Great blank canvas to create your masterpiece home. This dream home sits on a pristine 1+ acre corner lot, with mature well manicured landscaping, large shade trees and plenty of room for a pool if you wish. The long drive way leads to this 4 bed 3 bath 3 car garage stunner. Beautiful wood floors are the canvas for your design choices. The kitchen has been recently updated with gorgeous wood cabinets and granite counters. Custom plantation shutters throughout. All three baths also include granite vanities, the primary boasts dual sinks, garden tub with separate large shower, private toilet closet and two large walk in closets. The large primary bedroom is wide open with one of the three sets of French doors to access the oversized screened in back patio. Formal dining area and also an eat in kitchen nook area. The three other bedrooms are positioned to host large families or guests. The patio stretching across entire back of home lets you enjoy the many birds and butterflies that visit the beautiful yard. Possibility is only limited to your imagination. The property is near I 4 and other major highways to access Tampa and Lakeland and Orlando, within 20 minutes and beaches in 30 minutes.
Property Location and Similar Properties
Payment Calculator
- Principal & Interest -
- Property Tax $
- Home Insurance $
- HOA Fees $
- Monthly -
For a Fast & FREE Mortgage Pre-Approval Apply Now
Apply Now
 Apply Now
Apply Now- MLS#: TB8397780 ( Residential )
- Street Address: 13321 Lewis Raulerson Road
- Viewed: 32
- Price: $634,900
- Price sqft: $151
- Waterfront: No
- Year Built: 2001
- Bldg sqft: 4193
- Bedrooms: 4
- Total Baths: 3
- Full Baths: 3
- Garage / Parking Spaces: 3
- Days On Market: 52
- Acreage: 1.08 acres
- Additional Information
- Geolocation: 27.9776 / -82.2366
- County: HILLSBOROUGH
- City: DOVER
- Zipcode: 33527
- Subdivision: Raulerson Estates South
- Provided by: IMPACT REALTY TAMPA BAY
- Contact: Jesse Sanders
- 813-321-1200

- DMCA Notice
Features
Building and Construction
- Covered Spaces: 0.00
- Exterior Features: French Doors
- Flooring: Carpet, Ceramic Tile, Wood
- Living Area: 2788.00
- Roof: Shingle
Land Information
- Lot Features: Corner Lot
Garage and Parking
- Garage Spaces: 3.00
- Open Parking Spaces: 0.00
- Parking Features: Driveway, Garage Door Opener
Eco-Communities
- Water Source: Well
Utilities
- Carport Spaces: 0.00
- Cooling: Central Air
- Heating: Central, Electric
- Sewer: Septic Tank
- Utilities: Electricity Connected
Finance and Tax Information
- Home Owners Association Fee: 0.00
- Insurance Expense: 0.00
- Net Operating Income: 0.00
- Other Expense: 0.00
- Tax Year: 2024
Other Features
- Appliances: Dishwasher, Electric Water Heater, Microwave, Range, Refrigerator
- Country: US
- Interior Features: Ceiling Fans(s), Crown Molding, High Ceilings, Stone Counters, Thermostat, Walk-In Closet(s), Window Treatments
- Legal Description: RAULERSON ESTATES SOUTH LOT 8
- Levels: One
- Area Major: 33527 - Dover
- Occupant Type: Vacant
- Parcel Number: U-07-29-21-5LR-000000-00008.0
- Possession: Close Of Escrow
- Views: 32
- Zoning Code: AS-1
Nearby Subdivisions
Abbey Trace Ph 2
All Green Sub
Campbell Creek Woods Platted S
Dickey Platted Sub
Dover Estates
Dover Groves
Dover Park
Dover Road Sub
Durant Trails Platted Sub
Lake Gallagher Sub
Lynn Oaks Sub
Meadow Oaks Sub
Memory Lane
Puntkins Patch
Raulerson Estates South
Ridge Crest Sub
Siloam Spgs Wood
Unplatted
Whitlock Sub
Zzz
Contact Info
- The Real Estate Professional You Deserve
- Mobile: 904.248.9848
- phoenixwade@gmail.com
