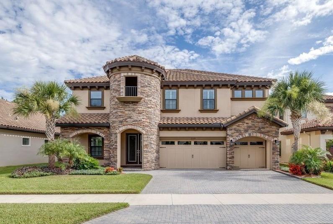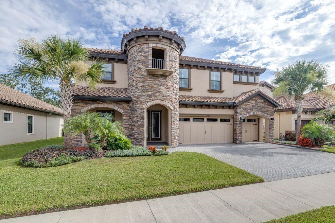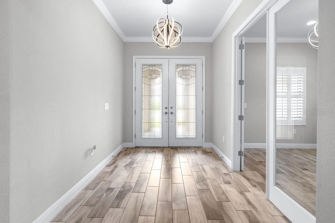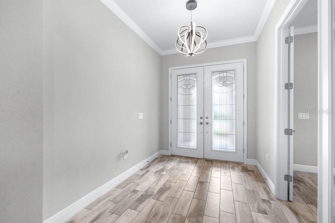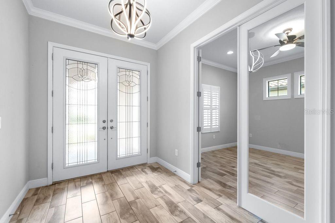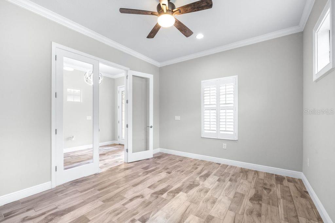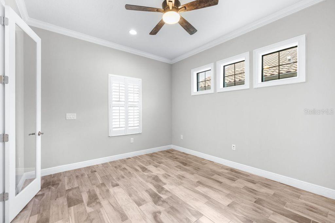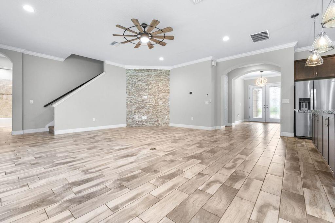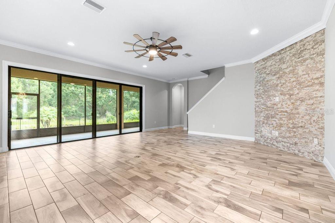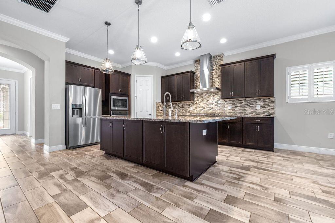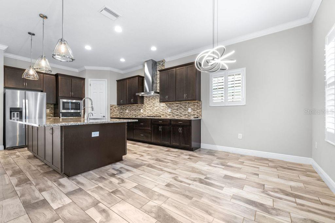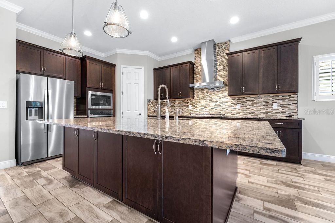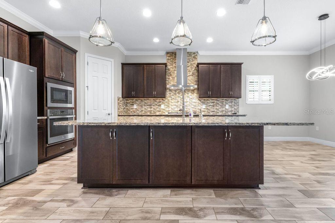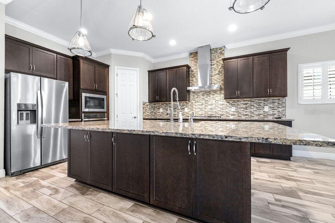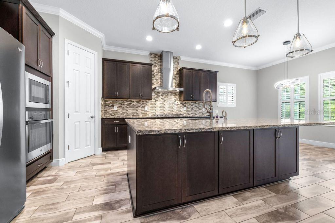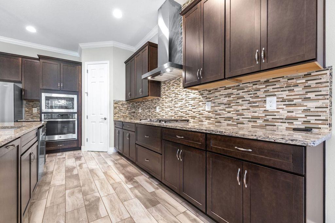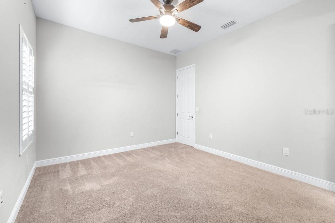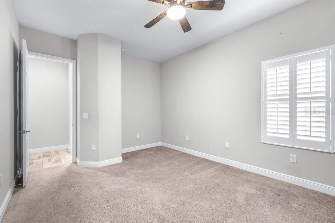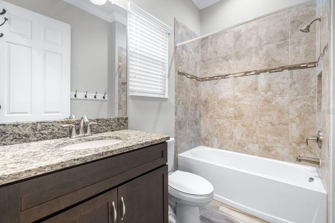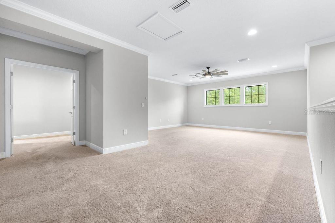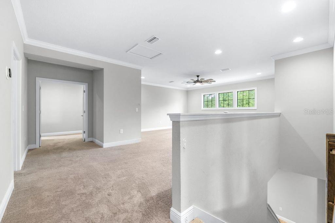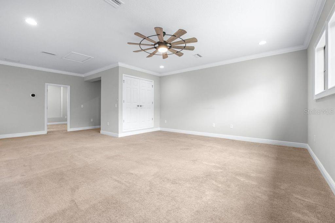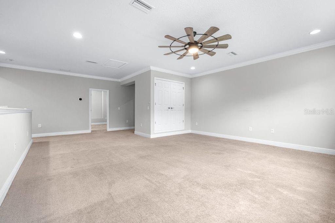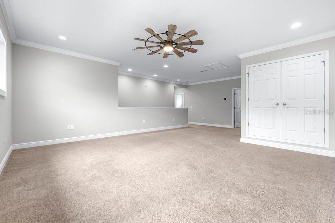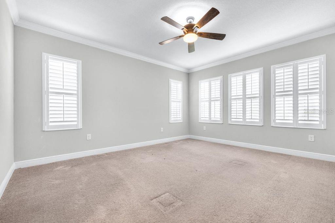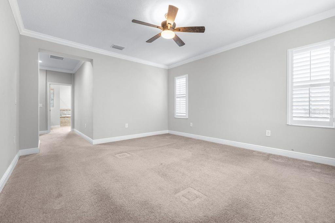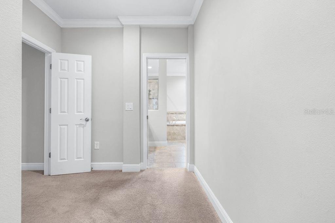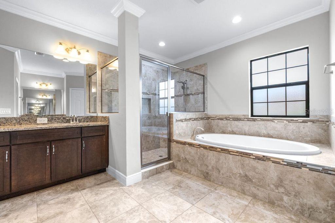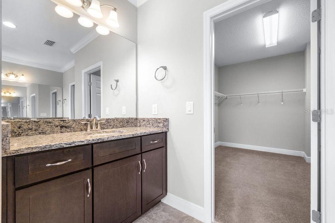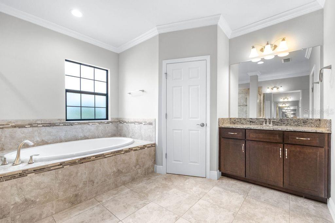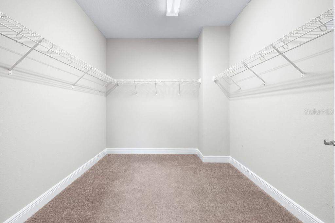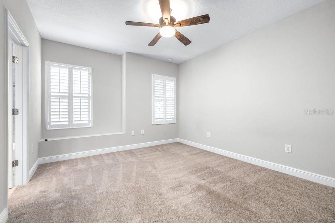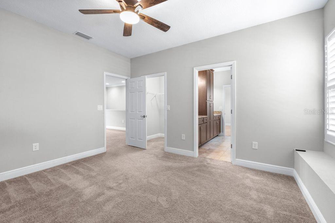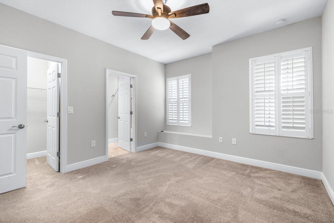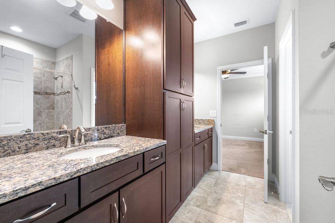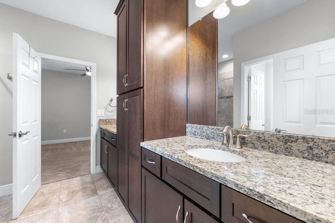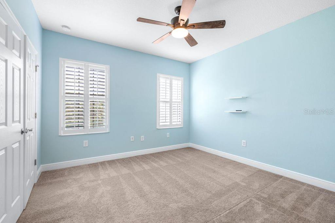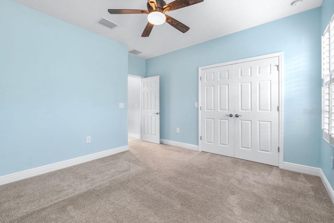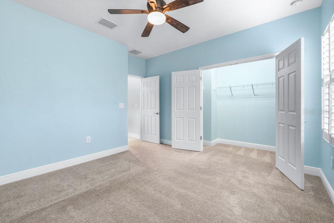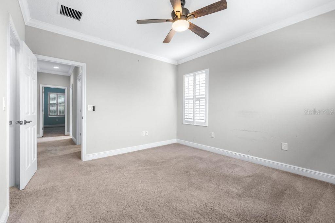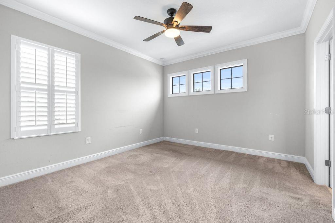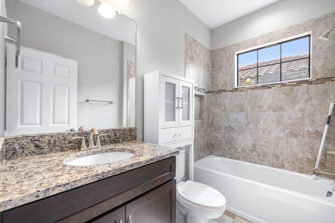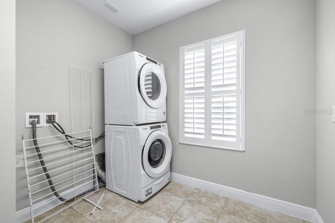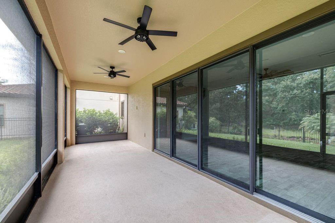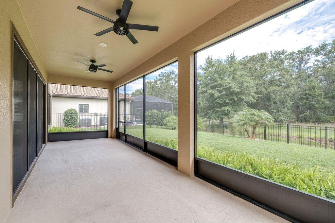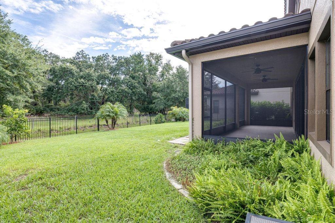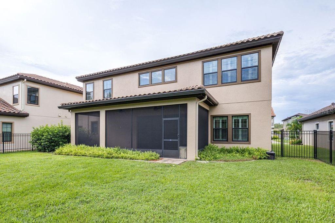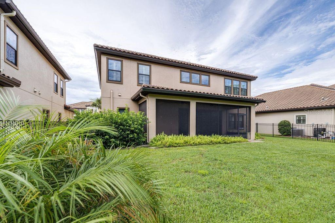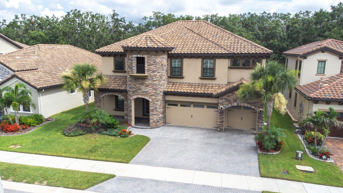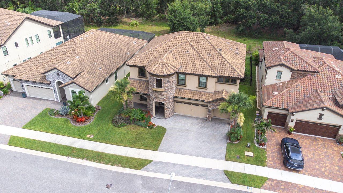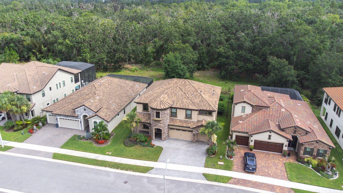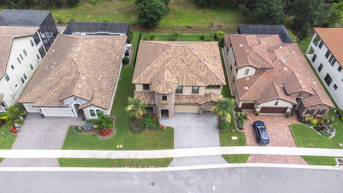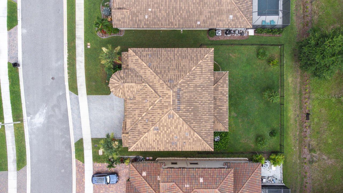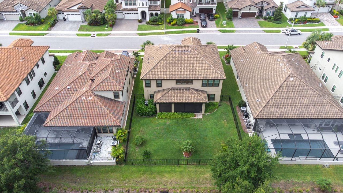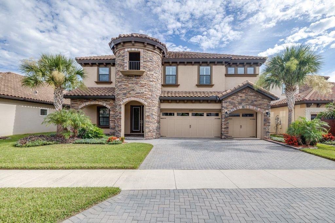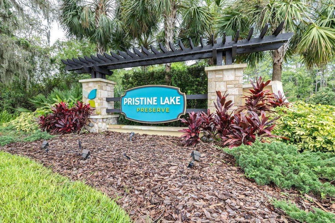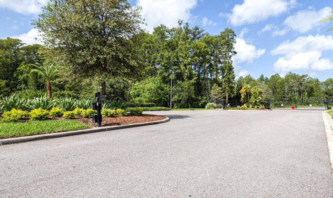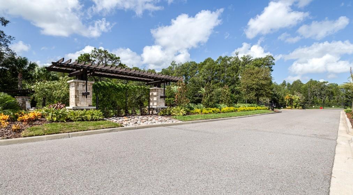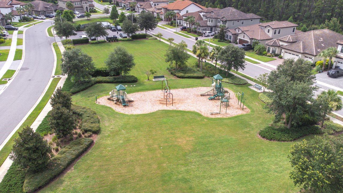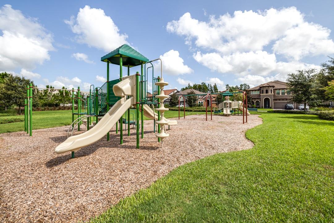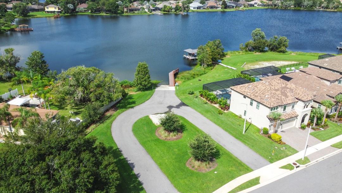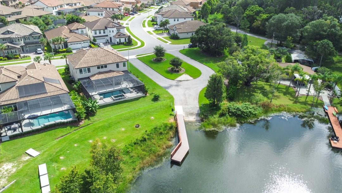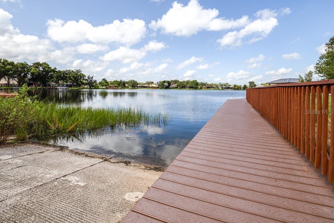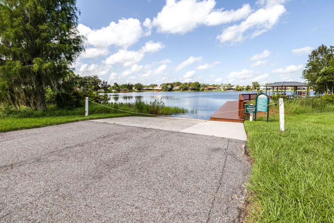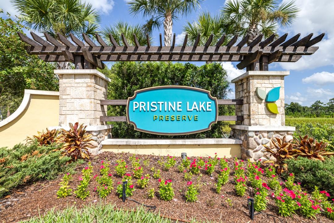PRICED AT ONLY: $759,900
Address: 21675 Amelia Rose Way, LAND O LAKES, FL 34637
Description
Welcome to your dream home in the luxury gated Pristine Lake Preserve Community Featuring Homes by WestBay. This Verona floor plan offers the perfect blend of luxury, functionality, and style. With 5 spacious bedrooms, 4 full bathrooms, a dedicated office, and an oversized loft, theres room for everyone to live, work, and play in comfort. As you pull up to the impressive European Country style exterior, which is the only one in this beautiful community, you will be immediately captivated by the stunning features including a tile roof, pavered driveway, enhanced stonework and an expansive 3 car garage. Upon entering, you are greeted with beautiful natural light which accentuates the large open floor plan and abundance of upgrades. Crown molding wraps both the downstairs and upstairs floor plan. Double french doors lead you into your dedicated office or flex space making it the perfect extra space for play or work. Continuing down the large foyer you enter into the oversized gourmet kitchen and open concept living room with a custom accent stone wall. Your kitchen is overflowing with upgrades, including a professional gas stove, built in stainless steel appliances, enhanced cabinetry and a beautiful glass mosaic backsplash, not to mention an abundance of cabinet & storage space. Oversized sliding glass doors open up the downstairs area making this the IDEAL home for seamless indoor/outdoor living. Enjoy the serene views of your expansive fenced in CONSERVATION lot and oversized lanai area, which is large enough for any custom backyard plans you can dream of! Completing your downstairs area is a bedroom and full bath with a door leading out to the extended covered lanai, making this the perfect guest suite or pool bath! As you make your way upstairs, you'll find four additional bedrooms, each equipped with walk in closets, offering ample storage for everyone. The oversized bonus room serves as a versatile retreat, perfect for movie nights, a game room, or additional living space. The thoughtfully located second floor laundry room will simplify your daily chores, while a Jack and Jill bathroom connects two of the bedrooms for added convenience. This home truly has everything you could imagine, including plantation shutters throughout, a whole home water softener, tankless water heater, and water purification system. Outside of the home residents enjoy access to the community lake, ideal for boating and fishing, a gated entrance, and a well manicured park and playground. Call to schedule your private showing now.
Property Location and Similar Properties
Payment Calculator
- Principal & Interest -
- Property Tax $
- Home Insurance $
- HOA Fees $
- Monthly -
For a Fast & FREE Mortgage Pre-Approval Apply Now
Apply Now
 Apply Now
Apply Now- MLS#: TB8397925 ( Residential )
- Street Address: 21675 Amelia Rose Way
- Viewed: 10
- Price: $759,900
- Price sqft: $166
- Waterfront: No
- Year Built: 2021
- Bldg sqft: 4566
- Bedrooms: 5
- Total Baths: 4
- Full Baths: 4
- Garage / Parking Spaces: 3
- Days On Market: 17
- Additional Information
- Geolocation: 28.2553 / -82.4575
- County: PASCO
- City: LAND O LAKES
- Zipcode: 34637
- Subdivision: Pristine Lake Preserve
- Elementary School: Pine View Elementary PO
- Middle School: Pine View Middle PO
- High School: Land O' Lakes High PO
- Provided by: FUTURE HOME REALTY INC
- Contact: Diane Feucht Faulk
- 813-855-4982

- DMCA Notice
Features
Building and Construction
- Builder Model: Verona
- Builder Name: Homes By Westbay
- Covered Spaces: 0.00
- Exterior Features: Lighting, Rain Gutters, Sidewalk, Sliding Doors
- Fencing: Fenced
- Flooring: Carpet, Ceramic Tile
- Living Area: 3518.00
- Roof: Tile
Property Information
- Property Condition: Completed
Land Information
- Lot Features: Conservation Area, Landscaped, Sidewalk, Paved, Private
School Information
- High School: Land O' Lakes High-PO
- Middle School: Pine View Middle-PO
- School Elementary: Pine View Elementary-PO
Garage and Parking
- Garage Spaces: 3.00
- Open Parking Spaces: 0.00
- Parking Features: Driveway
Eco-Communities
- Water Source: Public
Utilities
- Carport Spaces: 0.00
- Cooling: Central Air
- Heating: Electric, Heat Pump
- Pets Allowed: Yes
- Sewer: Public Sewer
- Utilities: BB/HS Internet Available, Cable Available, Electricity Connected, Natural Gas Connected, Sewer Connected, Sprinkler Recycled, Underground Utilities, Water Connected
Amenities
- Association Amenities: Gated, Park, Playground
Finance and Tax Information
- Home Owners Association Fee: 480.00
- Insurance Expense: 0.00
- Net Operating Income: 0.00
- Other Expense: 0.00
- Tax Year: 2024
Other Features
- Appliances: Built-In Oven, Convection Oven, Cooktop, Dishwasher, Disposal, Dryer, Exhaust Fan, Microwave, Range, Range Hood, Refrigerator, Tankless Water Heater, Trash Compactor, Washer, Water Softener, Whole House R.O. System
- Country: US
- Interior Features: Built-in Features, Ceiling Fans(s), Crown Molding, Eat-in Kitchen, In Wall Pest System, Kitchen/Family Room Combo, PrimaryBedroom Upstairs, Solid Surface Counters, Solid Wood Cabinets, Walk-In Closet(s), Window Treatments
- Legal Description: PRISTINE LAKE PRESERVE PB 75 PG 120 LOT 47
- Levels: Two
- Area Major: 34637 - Land O Lakes
- Occupant Type: Owner
- Parcel Number: 01-26-18-0100-00000-0470
- View: Trees/Woods
- Views: 10
- Zoning Code: MPUD
Nearby Subdivisions
Caliente
Connerton
Connerton Village
Connerton Village 01 Prcl 101
Connerton Village 2 Ph 1c 2b
Connerton Village 2 Ph 2
Connerton Village 2 Prcl 201
Connerton Village 2 Prcl 210
Connerton Village 2 Prcl 211
Connerton Village 2 Prcl 212
Connerton Village 2 Prcl 213 P
Connerton Village 2 Prcl 218 P
Connerton Village 2 Prcl 219
Connerton Village 3 Ph 1
Connerton Village 3 Ph 1partia
Connerton Village 4
Connerton Village 4 Ph 1
Connerton Village Two
Connerton Village Two Prcl 208
Connerton Village Two Prcl 219
Connerton Vlg 3 Ph 1
Connerton Vlg 4 Ph 1
Connerton Vlg Two Pcl 209
Ehrens Mill
Groves Ph 01a
Groves Ph 02
Groves Ph 02 Club Villas
Groves Ph 03 Club Villas
Groves Ph 04
Groves Ph 1a
Pristine Lake Preserve
Wilderness Lake Preserve Ph I
Wilderness Lake Preserve Ph 01
Wilderness Lake Preserve Ph 02
Wilderness Lake Preserve Ph 03
Wilderness Lake Preserve Ph 2
Woods
Contact Info
- The Real Estate Professional You Deserve
- Mobile: 904.248.9848
- phoenixwade@gmail.com
