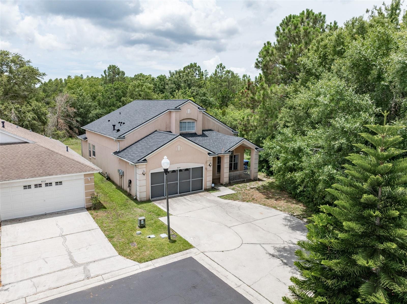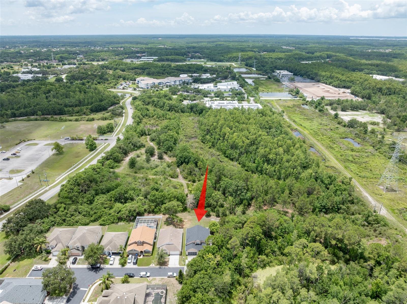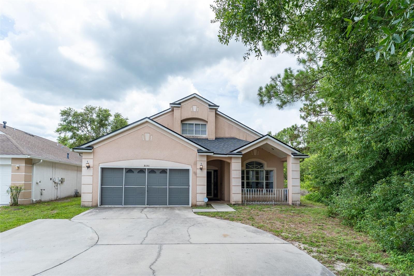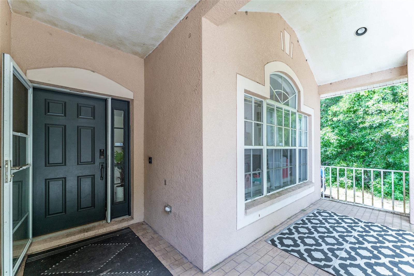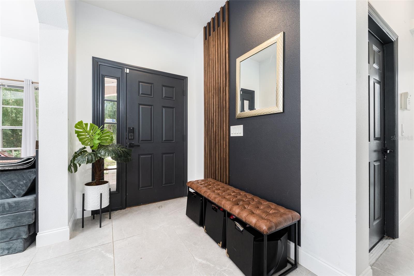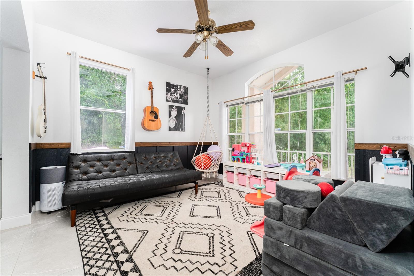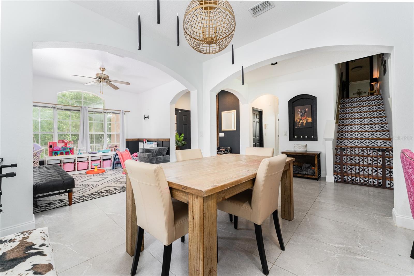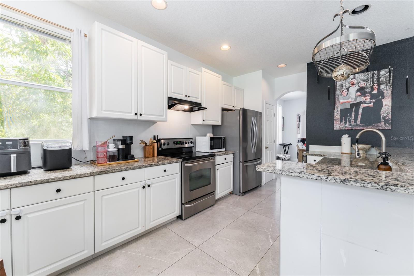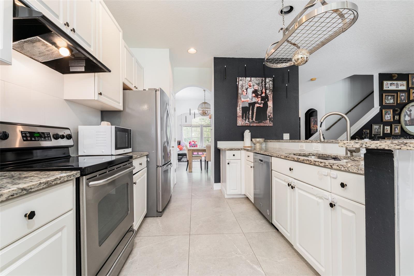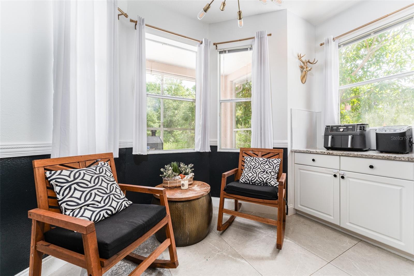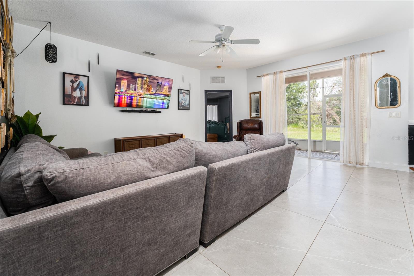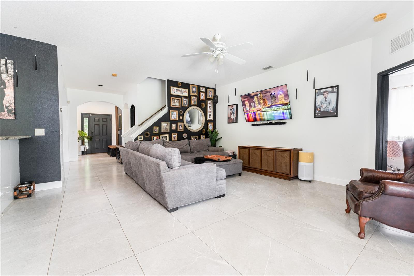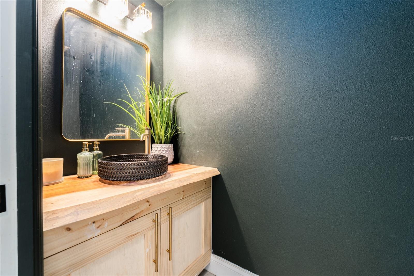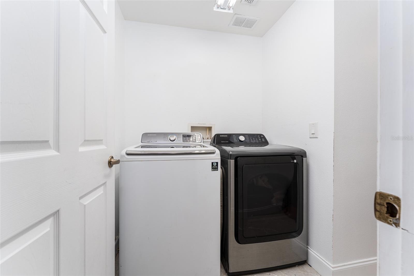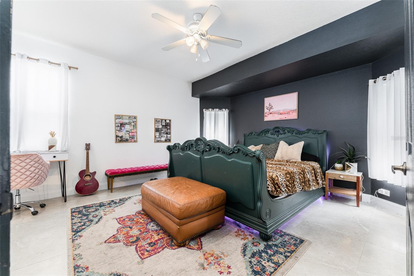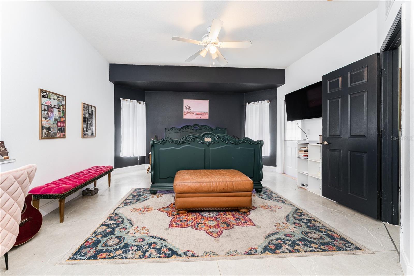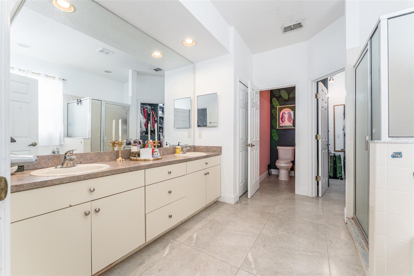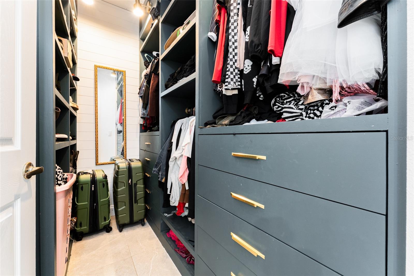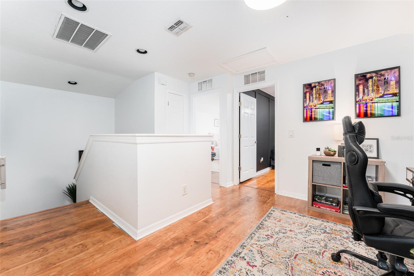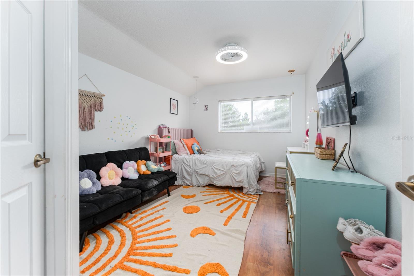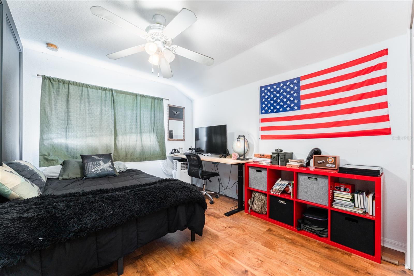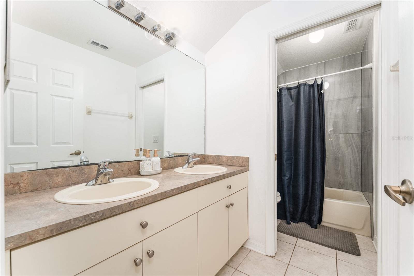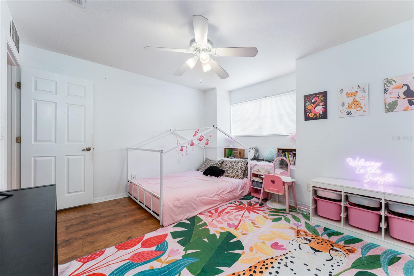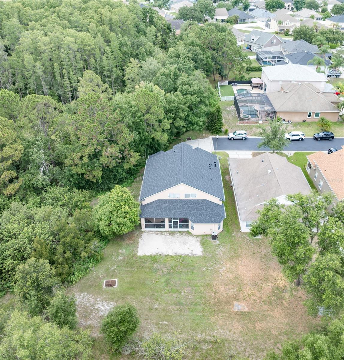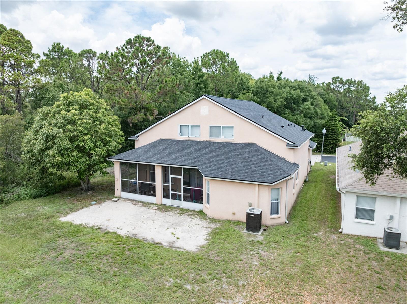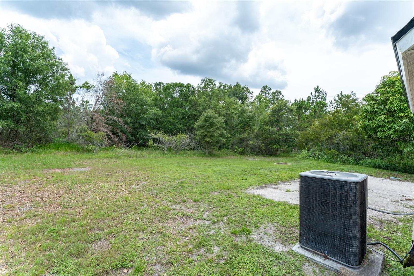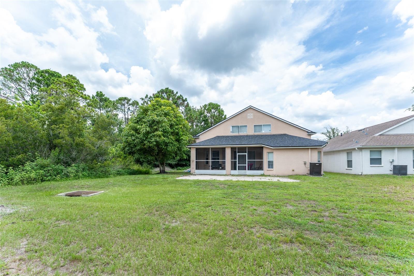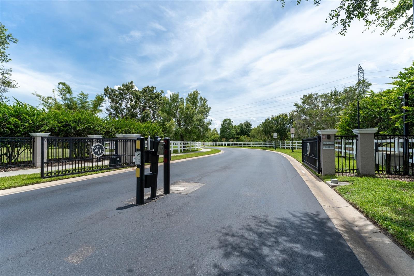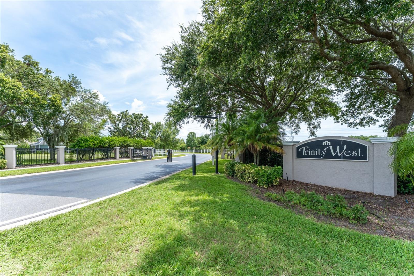PRICED AT ONLY: $463,900
Address: 8050 Diablo Court, TRINITY, FL 34655
Description
Price improvement super motivated sellers ready to make a deal! Freshly painted july 2025! New roof may 2025! Welcome to this beautiful home situated on one of the best lots in this desirable gated community of trinity west! This 4 bedroom, 2. 5 bath, 2 car garage home with a brand new roof and fresh outside paint, is the most private home in this community situated at the end of the street surrounded by conservation with neighbors on only one side. As soon as you walk in, you will notice the charm the living room and dining room combo located to the right and the garage, laundry room and bath located to the left. Continuing in, you will find the large eat in kitchen with beautiful granite countertops, stainless steel appliances and a breakfast nook overlooking the secluded backyard. Next to the kitchen you will find your family room and the entrance to your elegant primary with ensuite including a garden tub with separate shower and dual vanities. The primary walk in closet has been personally customized with gorgeous, unique built ins. In addition, the entire downstairs has beautiful porcelain tile. Once upstairs you will find 3 more bedrooms, one of them including a walk in closet. The entire second floor is furnished with hardwood flooring and a bonus area perfect for a home office or sitting area. This community has a low hoa and a rated schools while being just minutes away from premier shopping and dining spots, with new shops and restaurants popping up regularly, close to the hca florida trinity hospital, a short drive to tampa international airport (40 mins) and the gulfs beautiful beaches (30 mins). Https://drive. Google. Com/file/d/1alft8ucbnv4lzykwyykavn6y4ie01w4x/view? Usp=sharing
Property Location and Similar Properties
Payment Calculator
- Principal & Interest -
- Property Tax $
- Home Insurance $
- HOA Fees $
- Monthly -
For a Fast & FREE Mortgage Pre-Approval Apply Now
Apply Now
 Apply Now
Apply Now- MLS#: TB8398749 ( Residential )
- Street Address: 8050 Diablo Court
- Viewed: 98
- Price: $463,900
- Price sqft: $146
- Waterfront: No
- Year Built: 2006
- Bldg sqft: 3172
- Bedrooms: 4
- Total Baths: 3
- Full Baths: 2
- 1/2 Baths: 1
- Garage / Parking Spaces: 2
- Days On Market: 99
- Additional Information
- Geolocation: 28.1958 / -82.6809
- County: PASCO
- City: TRINITY
- Zipcode: 34655
- Subdivision: Trinity West Ph 02
- Elementary School: Trinity Oaks Elementary
- Middle School: Seven Springs Middle PO
- High School: J.W. Mitchell High PO
- Provided by: KELLER WILLIAMS SUBURBAN TAMPA
- Contact: Lara Kelly
- 813-684-9500

- DMCA Notice
Features
Building and Construction
- Covered Spaces: 0.00
- Exterior Features: Sidewalk
- Flooring: Tile, Wood
- Living Area: 2425.00
- Roof: Shingle
Land Information
- Lot Features: Conservation Area, Corner Lot, Private
School Information
- High School: J.W. Mitchell High-PO
- Middle School: Seven Springs Middle-PO
- School Elementary: Trinity Oaks Elementary
Garage and Parking
- Garage Spaces: 2.00
- Open Parking Spaces: 0.00
Eco-Communities
- Water Source: Public
Utilities
- Carport Spaces: 0.00
- Cooling: Central Air
- Heating: Central
- Pets Allowed: Breed Restrictions
- Sewer: Public Sewer
- Utilities: Cable Available, Electricity Available, Public, Water Available
Finance and Tax Information
- Home Owners Association Fee: 600.00
- Insurance Expense: 0.00
- Net Operating Income: 0.00
- Other Expense: 0.00
- Tax Year: 2024
Other Features
- Appliances: Cooktop, Dishwasher, Disposal, Dryer, Electric Water Heater, Microwave, Refrigerator, Washer
- Association Name: Management and Associates - Jamie Ballard
- Association Phone: 813-433-2000
- Country: US
- Interior Features: Ceiling Fans(s), Eat-in Kitchen, Stone Counters, Walk-In Closet(s)
- Legal Description: TRINITY WEST PHASE 2 PB 53 PG 115 LOT 29
- Levels: Two
- Area Major: 34655 - New Port Richey/Seven Springs/Trinity
- Occupant Type: Owner
- Parcel Number: 26-26-16-0020-00000-0290
- Views: 98
- Zoning Code: MPUD
Nearby Subdivisions
0070
Champions Club
Cielo At Champions Club
Florencia At Champions Club
Fox Wood Ph 01
Fox Wood Ph 03
Fox Wood Ph 04
Fox Wood Ph 05
Fox Wood Ph 06
Heritage Spgs Village 01
Heritage Spgs Village 02
Heritage Spgs Village 07
Heritage Spgs Village 10
Heritage Spgs Village 11
Heritage Spgs Village 14
Heritage Spgs Village 15
Heritage Spgs Village 22
Heritage Spgs Village 24 Vill
Heritage Springs Village 03
Magnolia Estates
Mirasol At The Champions Club
Mirasol At The Champions' Club
Not On List
Oak Ridge
Salano At The Champions Club
Thousand Oaks East Ph 02 03
Thousand Oaks East Ph 04
Thousand Oaks Multi Family
Thousand Oaks Multifam 014
Thousand Oaks Ph 02 03 04 05
Thousands Oaks Phases 69
Trinity East Rep
Trinity East Replat
Trinity Oaks
Trinity Oaks South
Trinity Preserve Ph 1
Trinity West
Trinity West Ph 02
Villages At Fox Hollow West
Villagestrinity Lakes
Wyndtree Ph 05 Village 08
Contact Info
- The Real Estate Professional You Deserve
- Mobile: 904.248.9848
- phoenixwade@gmail.com

