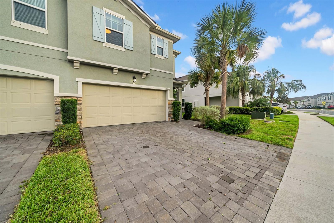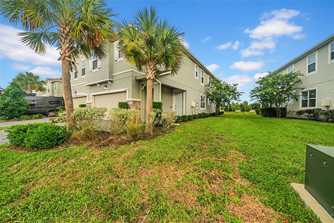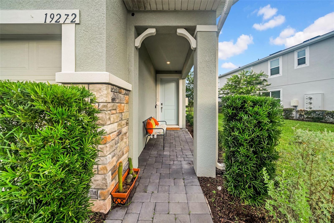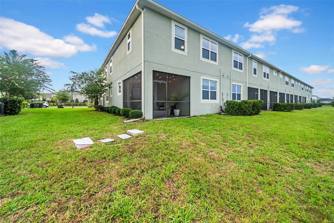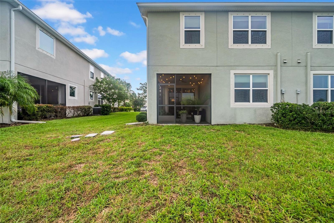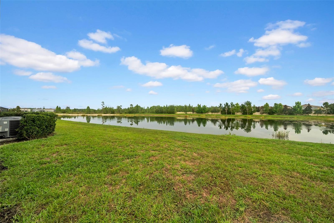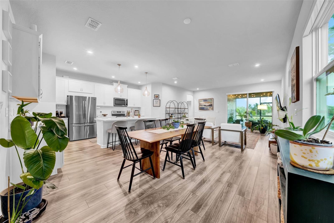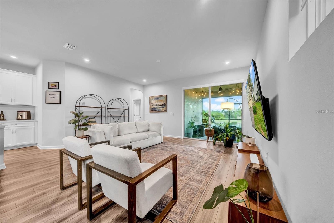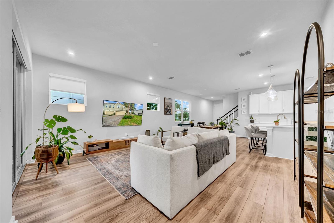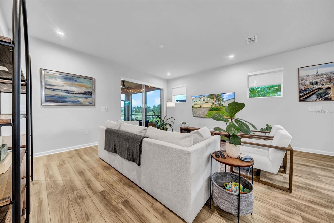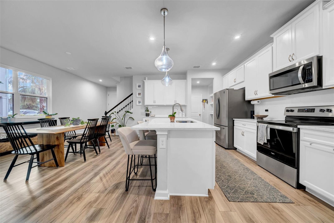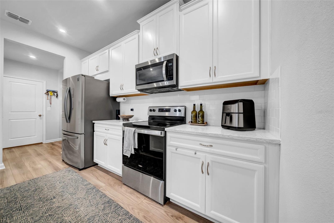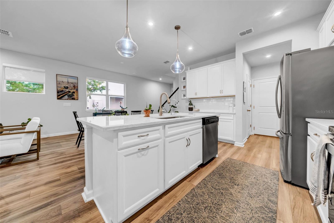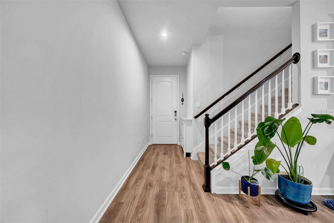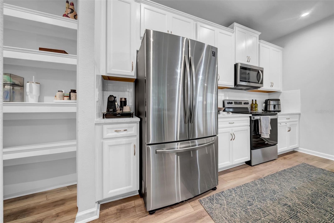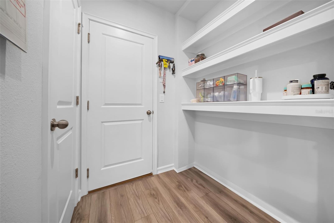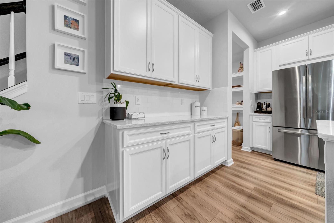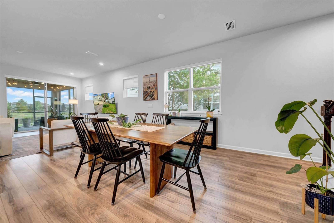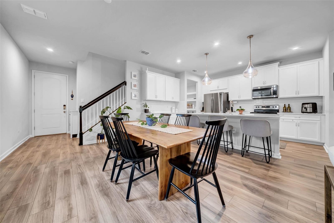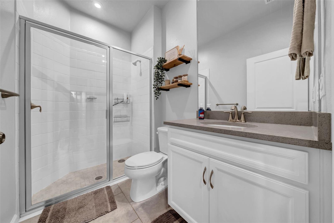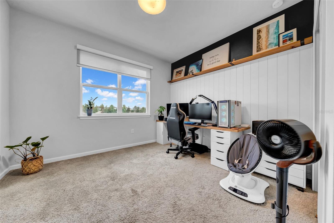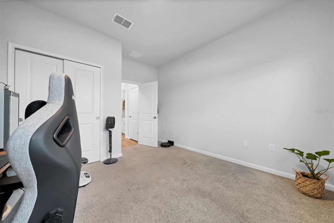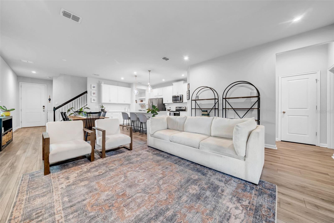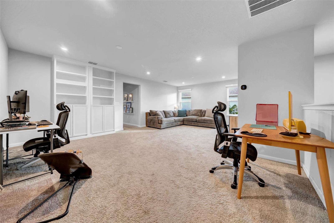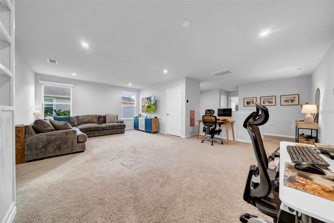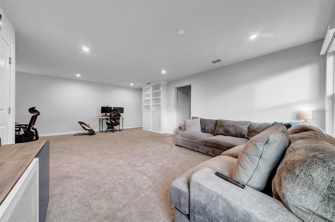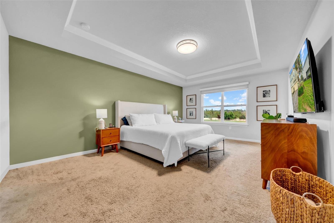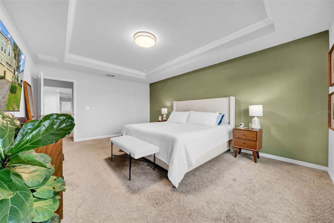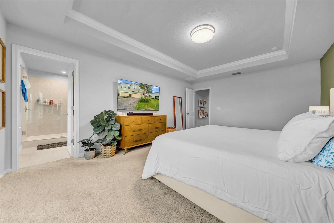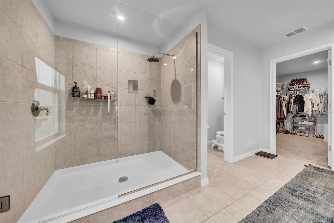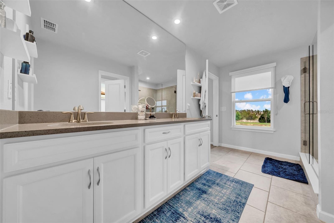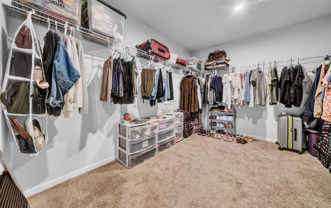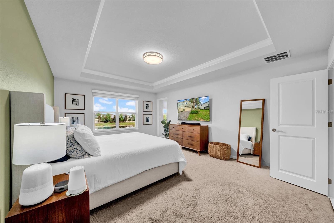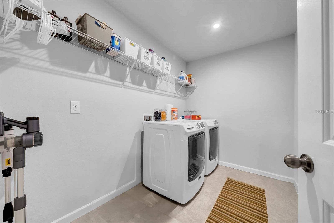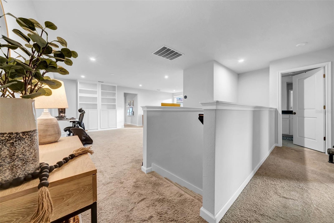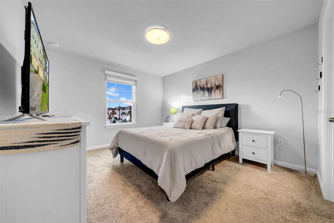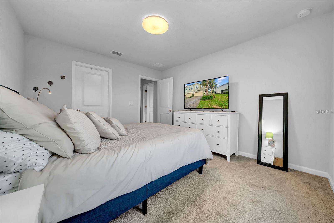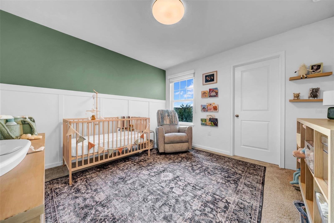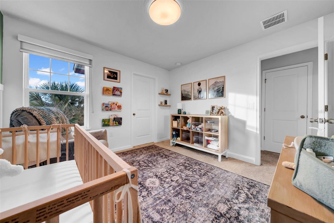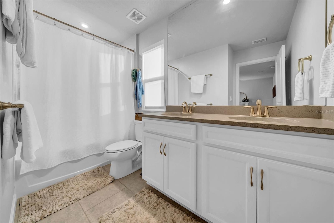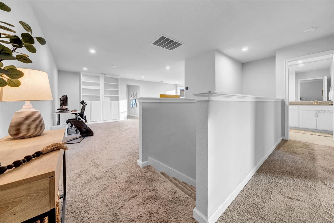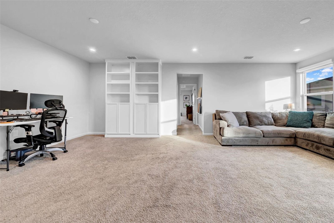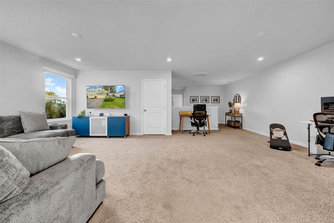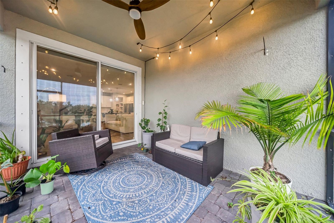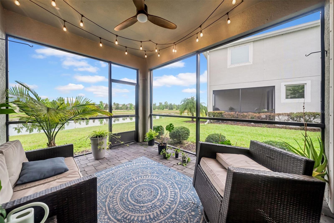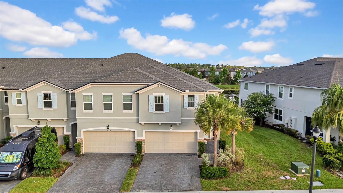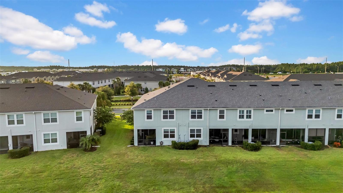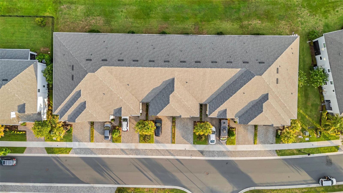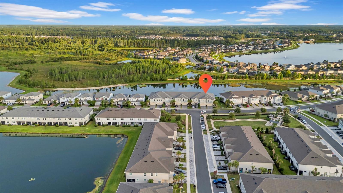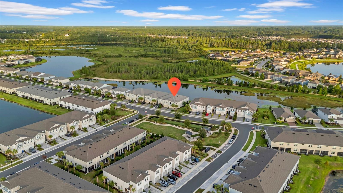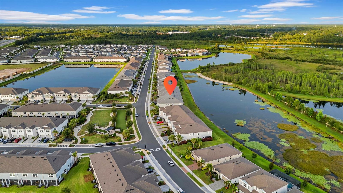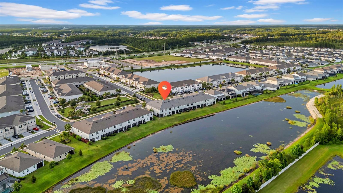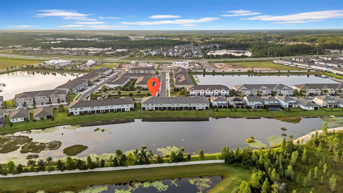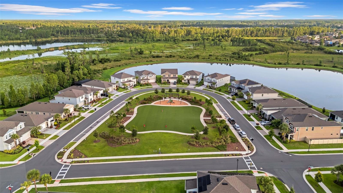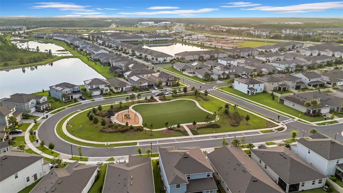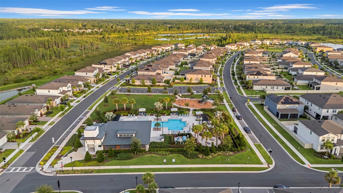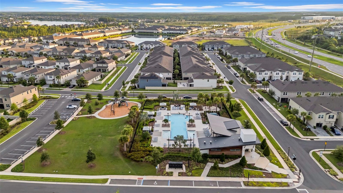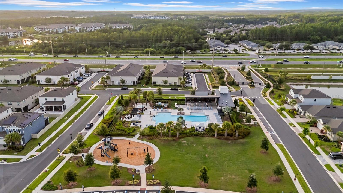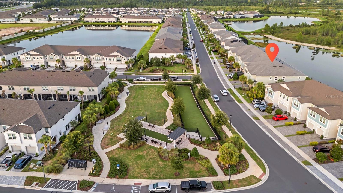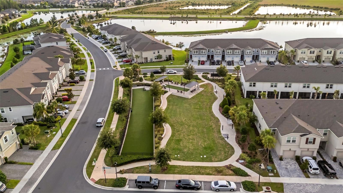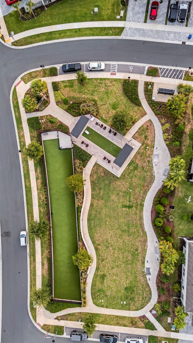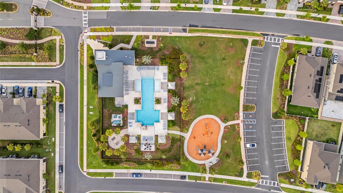PRICED AT ONLY: $509,000
Address: 19272 Blue Pond Drive, LUTZ, FL 33558
Description
Discover exceptional space and style in this rare Venice floor plan by Mattamy Homes, a 2,586 square foot end unit townhome offering the size and comfort of a single family home with the low maintenance ease of townhome living. Located in the highly sought after gated community of Parkview at Long Lake Ranch, this 4 bedroom 3 bath home backs to water and lush conservation, creating a peaceful and private setting. Built in 2021, this move in ready home features a thoughtful open concept layout with a spacious great room, upgraded kitchen with quartz countertops, center island with breakfast bar, stainless steel appliances, and abundant cabinet space. The screened in paver lanai overlooks serene pond views, perfect for morning coffee or evening unwinding. Upstairs, enjoy a flexible loft space ideal for a home office, media room, or play area. The oversized owner's suite features dual vanities, an expansive walk in closet, and tranquil views. Additional upstairs bedrooms also include walk in closets and share a full bath. Additional features include a 2 car garage, Smart Home tech package, and upstairs laundry. The HOA includes exterior maintenance, landscaping, irrigation, water utility, and access to premium amenities including a resort style pool, dog park, playgrounds, and more. Ideally located with easy access to the Veterans Expressway, I 75, top rated Pasco County schools including Oakstead Elementary, Rushe Middle, and Sunlake High, downtown Tampa, beaches, and major shopping and dining destinations, this home is the perfect blend of convenience, size, and lifestyle.
Property Location and Similar Properties
Payment Calculator
- Principal & Interest -
- Property Tax $
- Home Insurance $
- HOA Fees $
- Monthly -
For a Fast & FREE Mortgage Pre-Approval Apply Now
Apply Now
 Apply Now
Apply Now- MLS#: TB8399536 ( Residential )
- Street Address: 19272 Blue Pond Drive
- Viewed: 15
- Price: $509,000
- Price sqft: $121
- Waterfront: No
- Year Built: 2021
- Bldg sqft: 4193
- Bedrooms: 4
- Total Baths: 3
- Full Baths: 3
- Garage / Parking Spaces: 2
- Days On Market: 47
- Additional Information
- Geolocation: 28.1904 / -82.4987
- County: HILLSBOROUGH
- City: LUTZ
- Zipcode: 33558
- Subdivision: Parkviewlong Lake Ranch Ph 1a
- Elementary School: Oakstead Elementary PO
- Middle School: Charles S. Rushe Middle PO
- High School: Sunlake High School PO
- Provided by: SERHANT
- Contact: Val Garcia
- 646-480-7665

- DMCA Notice
Features
Building and Construction
- Builder Model: Venice
- Builder Name: Mattomy Homes
- Covered Spaces: 0.00
- Exterior Features: Sidewalk, Sliding Doors
- Flooring: Carpet, Ceramic Tile
- Living Area: 2586.00
- Roof: Shingle
School Information
- High School: Sunlake High School-PO
- Middle School: Charles S. Rushe Middle-PO
- School Elementary: Oakstead Elementary-PO
Garage and Parking
- Garage Spaces: 2.00
- Open Parking Spaces: 0.00
Eco-Communities
- Water Source: Public
Utilities
- Carport Spaces: 0.00
- Cooling: Central Air
- Heating: Electric
- Pets Allowed: Breed Restrictions
- Sewer: Public Sewer
- Utilities: Fiber Optics
Finance and Tax Information
- Home Owners Association Fee Includes: Pool, Maintenance Grounds, Recreational Facilities, Water
- Home Owners Association Fee: 255.00
- Insurance Expense: 0.00
- Net Operating Income: 0.00
- Other Expense: 0.00
- Tax Year: 2024
Other Features
- Appliances: Convection Oven, Dishwasher, Microwave, Refrigerator, Washer, Water Filtration System
- Association Name: Kimberly Vetzel
- Association Phone: 239.268.7560
- Country: US
- Interior Features: Open Floorplan, Pest Guard System, PrimaryBedroom Upstairs, Walk-In Closet(s)
- Legal Description: PARKVIEW AT LONG LAKE RANCH PHASE 1A PB 81 PG 122 BLOCK 1 LOT 14
- Levels: Two
- Area Major: 33558 - Lutz
- Occupant Type: Owner
- Parcel Number: 27-26-18-0100-00100-0140
- View: Water
- Views: 15
- Zoning Code: MPUD
Nearby Subdivisions
Contact Info
- The Real Estate Professional You Deserve
- Mobile: 904.248.9848
- phoenixwade@gmail.com

