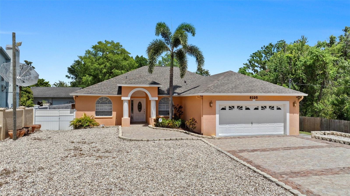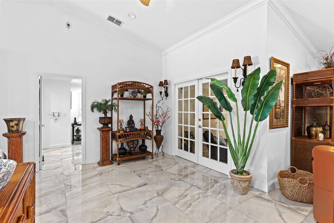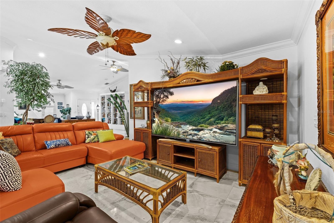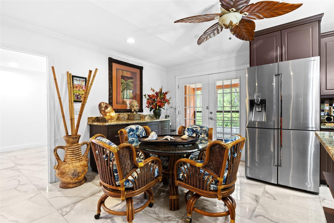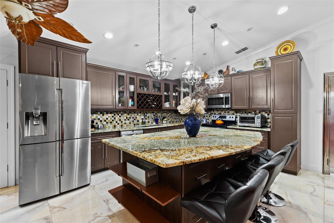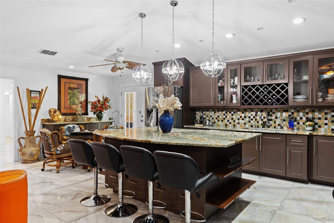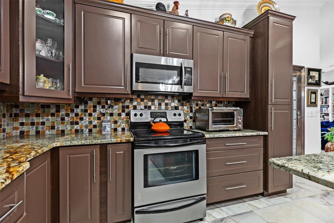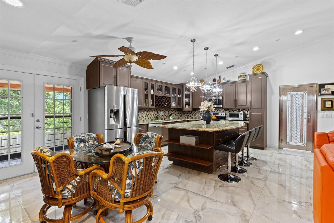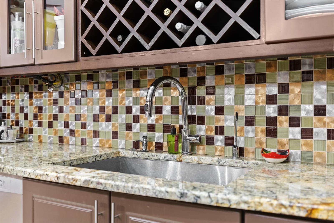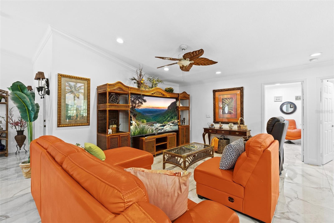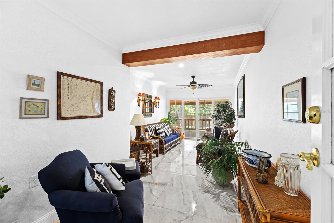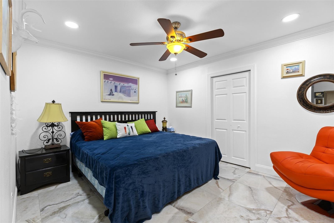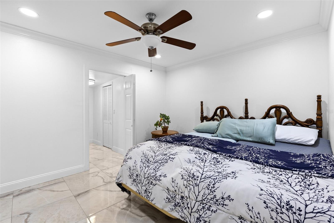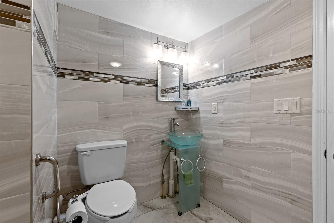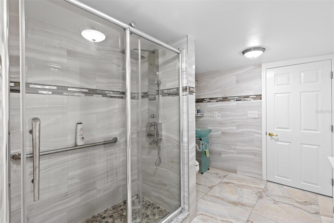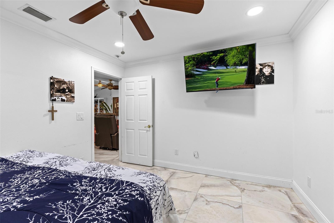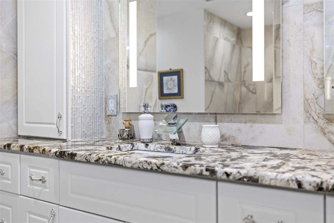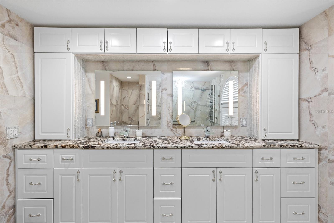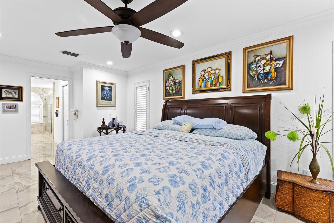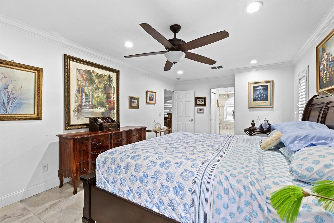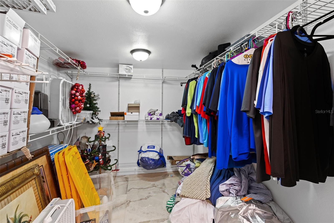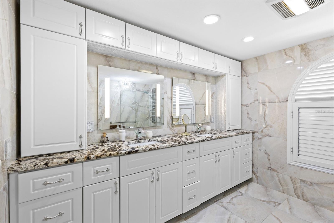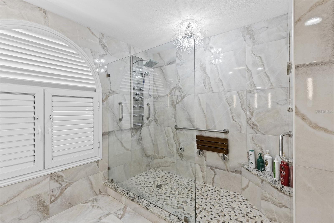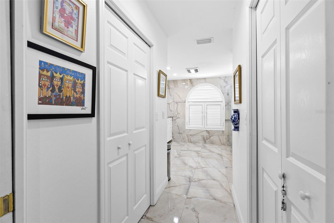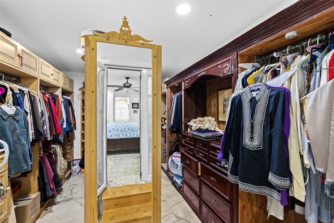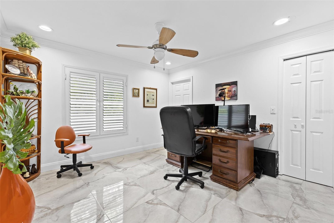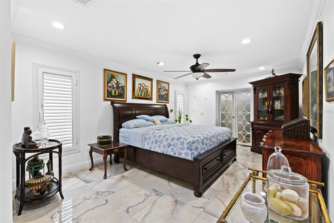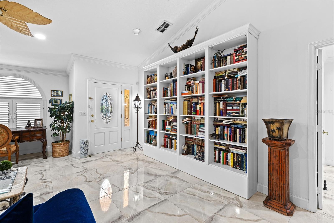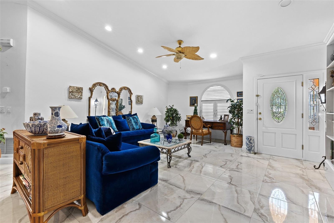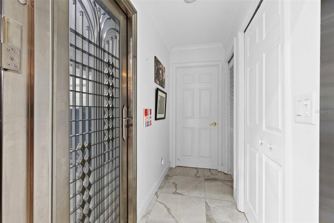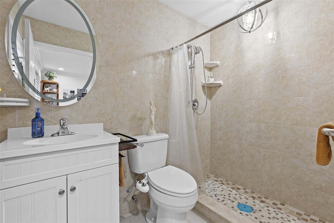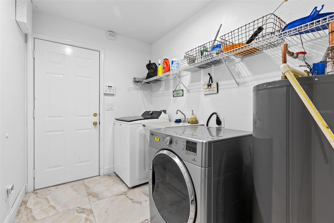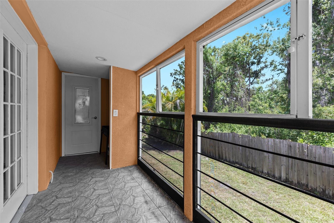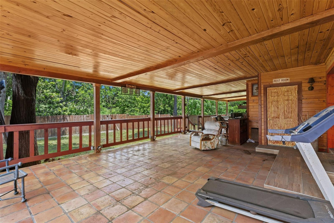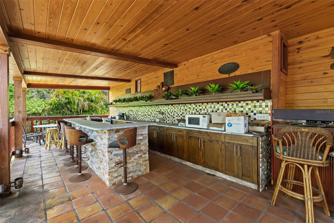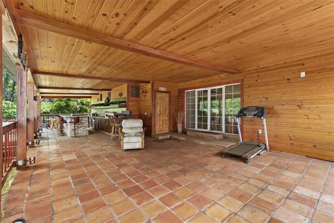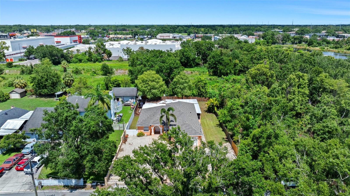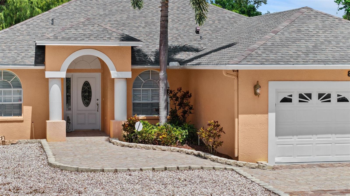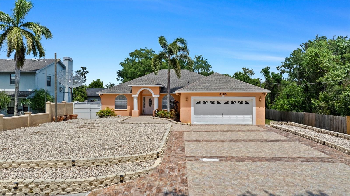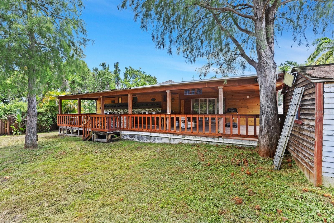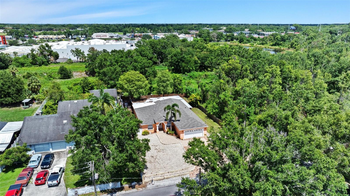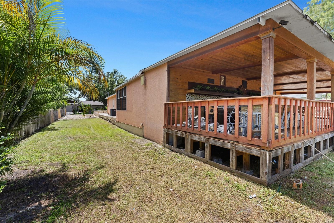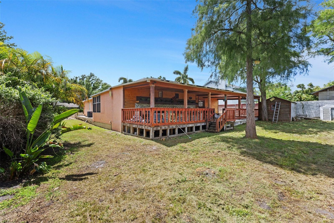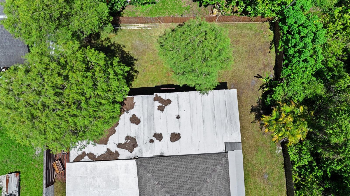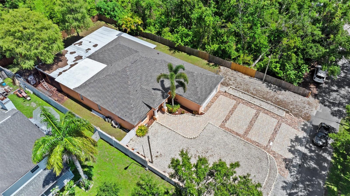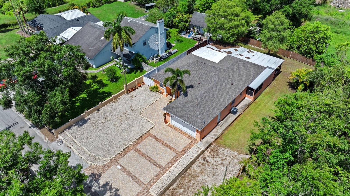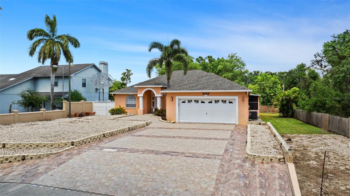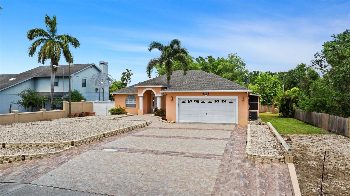PRICED AT ONLY: $529,000
Address: 8105 Grady Avenue, TAMPA, FL 33614
Description
Completely renovated 4BR/3.5BA home on high & dry lot, No Flooding during last year's storms. Features 2 en suites, 3 walk in showers, open floor plan, vaulted ceilings, granite countertops, tile flooring, built ins, and a separate Florida room. Primary suite offers 3 closetsincluding a custom walk in. New roof May 2025. Lush tropical landscaping and attached 2 car garage. Centrally located near TIA, Downtown Tampa, Midtown, Carrollwood, International Plaza, and beaches. Move in ready with flexible living spacesideal for entertaining or multi gen living.
Property Location and Similar Properties
Payment Calculator
- Principal & Interest -
- Property Tax $
- Home Insurance $
- HOA Fees $
- Monthly -
For a Fast & FREE Mortgage Pre-Approval Apply Now
Apply Now
 Apply Now
Apply Now- MLS#: TB8400882 ( Residential )
- Street Address: 8105 Grady Avenue
- Viewed: 57
- Price: $529,000
- Price sqft: $194
- Waterfront: No
- Year Built: 1999
- Bldg sqft: 2729
- Bedrooms: 4
- Total Baths: 4
- Full Baths: 3
- 1/2 Baths: 1
- Days On Market: 83
- Additional Information
- Geolocation: 28.0224 / -82.5087
- County: HILLSBOROUGH
- City: TAMPA
- Zipcode: 33614
- Subdivision: Unplatted
- Elementary School: Crestwood HB
- Middle School: Pierce HB
- High School: Leto HB

- DMCA Notice
Features
Building and Construction
- Covered Spaces: 0.00
- Exterior Features: French Doors, Lighting, Storage
- Fencing: Board
- Flooring: Tile
- Living Area: 2582.00
- Roof: Shingle
School Information
- High School: Leto-HB
- Middle School: Pierce-HB
- School Elementary: Crestwood-HB
Garage and Parking
- Garage Spaces: 2.00
- Open Parking Spaces: 0.00
Eco-Communities
- Water Source: Public
Utilities
- Carport Spaces: 0.00
- Cooling: Central Air
- Heating: Central, Electric
- Pets Allowed: Yes
- Sewer: Septic Tank
- Utilities: Electricity Connected, Water Connected
Finance and Tax Information
- Home Owners Association Fee: 0.00
- Insurance Expense: 0.00
- Net Operating Income: 0.00
- Other Expense: 0.00
- Tax Year: 2024
Other Features
- Appliances: Built-In Oven, Dishwasher, Disposal, Dryer, Electric Water Heater, Exhaust Fan, Microwave, Range, Range Hood, Refrigerator, Washer, Water Filtration System
- Country: US
- Interior Features: Living Room/Dining Room Combo, Open Floorplan, Primary Bedroom Main Floor, Solid Surface Counters, Split Bedroom, Vaulted Ceiling(s), Walk-In Closet(s)
- Legal Description: N 85 FT OF S 255 FT OF W 172 FT OF SW 1/4 OF NW 1/4 OF NE 1/4
- Levels: One
- Area Major: 33614 - Tampa
- Occupant Type: Vacant
- Parcel Number: U-28-28-18-ZZZ-000000-98150.0
- Views: 57
- Zoning Code: RSC-6
Nearby Subdivisions
Contact Info
- The Real Estate Professional You Deserve
- Mobile: 904.248.9848
- phoenixwade@gmail.com
