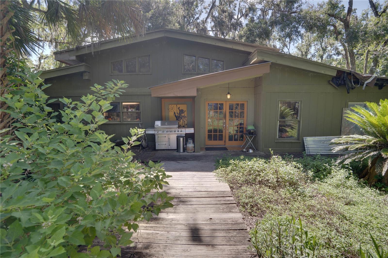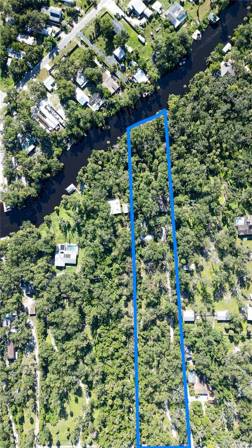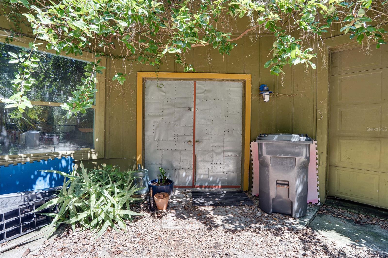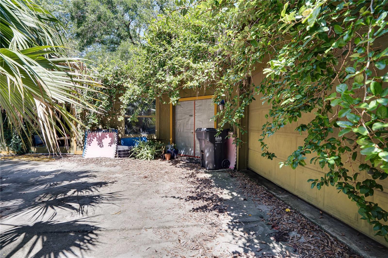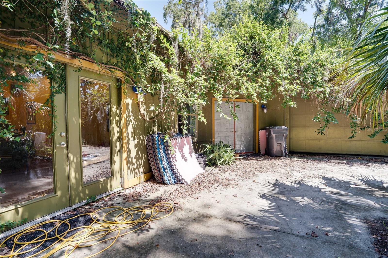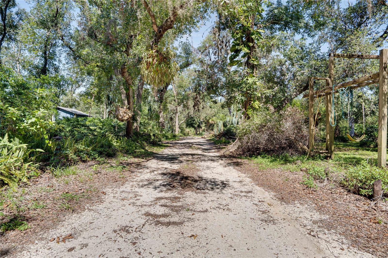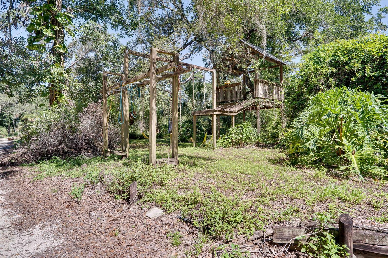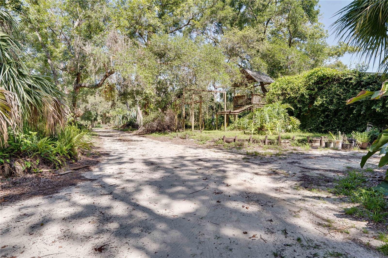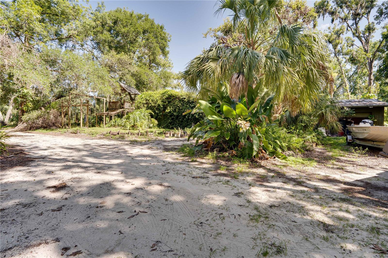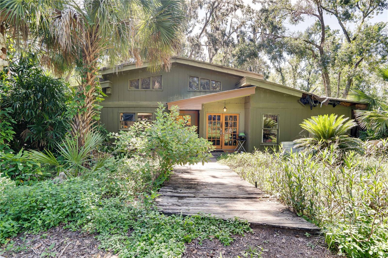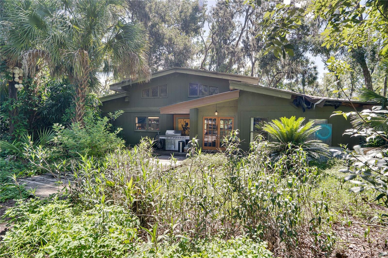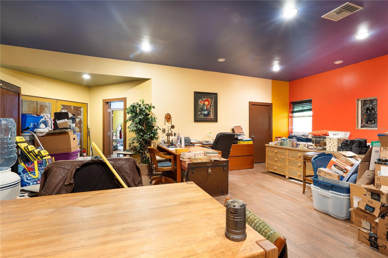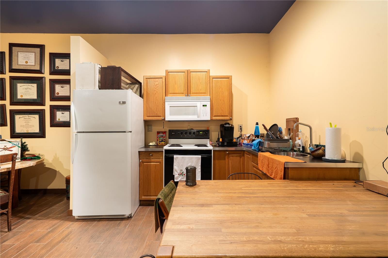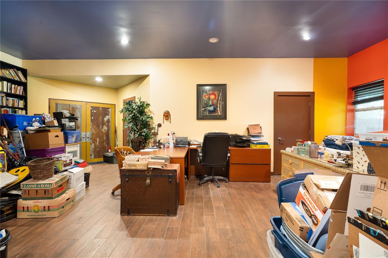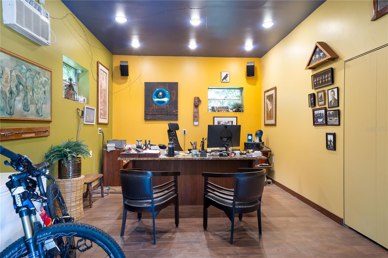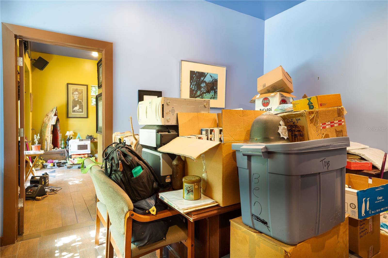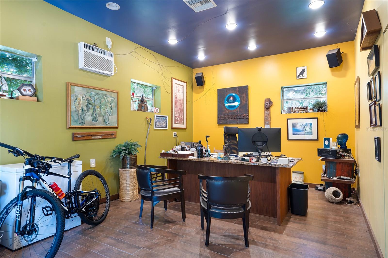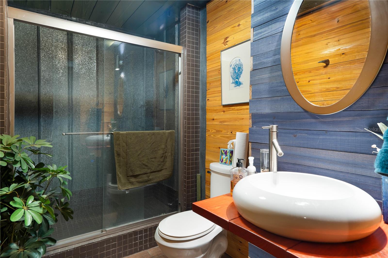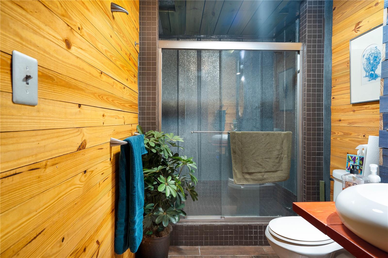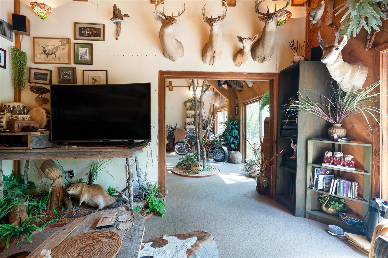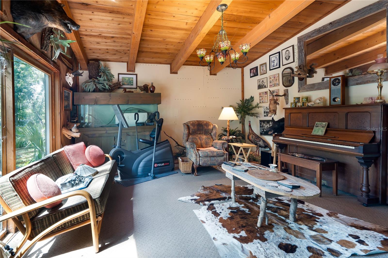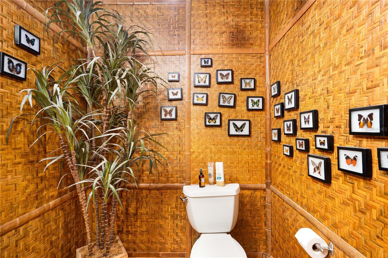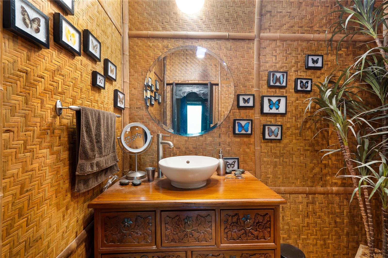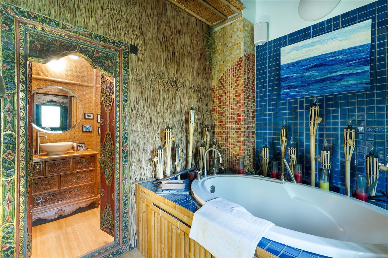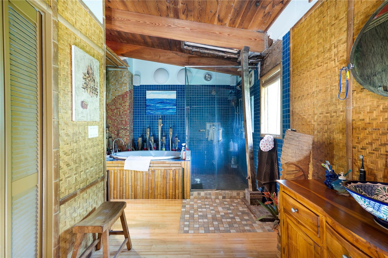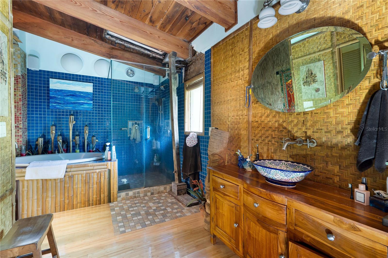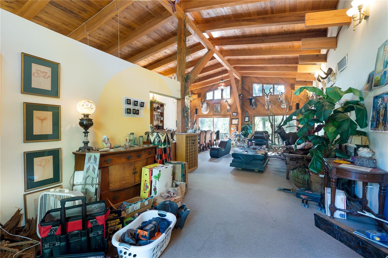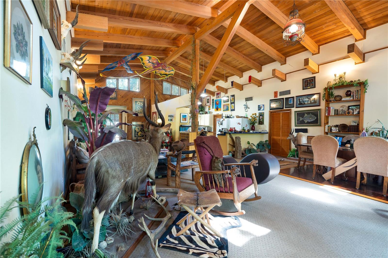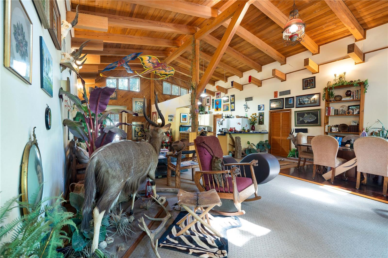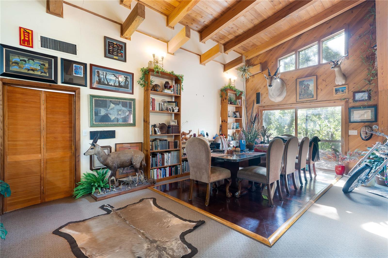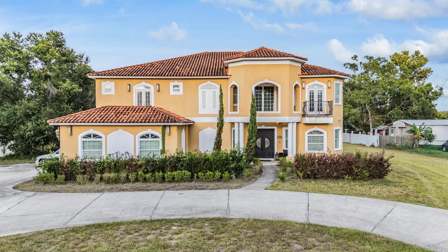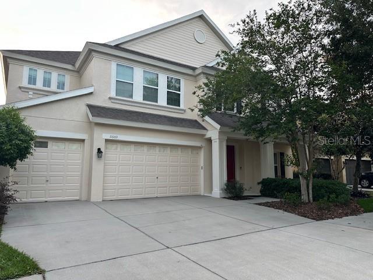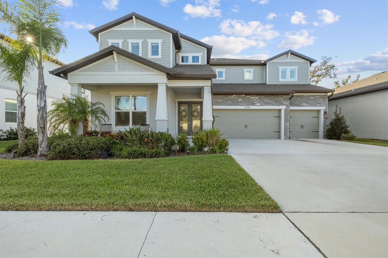PRICED AT ONLY: $849,000
Address: 6924 Valrie Lane, RIVERVIEW, FL 33569
Description
Rare riverfront opportunity with 3. 5 acres and over 600 feet of private alafia river frontage and possible owner financing, located just minutes from the mouth of tampa bay. This unique property features a 3 story boat dock situated in deep water, ideal for sailboats or other large marine craft. The main home offers unique design potential but will require a full renovation or tear down contractor bids have already been obtained and can be provided to serious buyers upon receipt of as is contract. A separate office building with a 2,000 sq ft attached garage offers endless possibilities for a home based business, studio, or guest space. The land also features two natural springs, a small creek, mature trees, and expansive open green space. One of the natural springs can be dammed off to create your own spring fed natural pool please inquire for more details. Utilities are already in place, along with two full transformers to support a multi tenant or expansion configuration. This is your chance to build your private waterfront retreat, family compound, or explore development potential. Located in highly desirable riverview, youll enjoy convenient access to shops, restaurants, downtown tampa, and the areas beautiful beaches. Cash, renovation loans, or private financing options are available ask for details. Shown by appointment only schedule your tour of this rare waterfront opportunity today!
Property Location and Similar Properties
Payment Calculator
- Principal & Interest -
- Property Tax $
- Home Insurance $
- HOA Fees $
- Monthly -
For a Fast & FREE Mortgage Pre-Approval Apply Now
Apply Now
 Apply Now
Apply Now- MLS#: TB8401164 ( Residential )
- Street Address: 6924 Valrie Lane
- Viewed: 25
- Price: $849,000
- Price sqft: $243
- Waterfront: Yes
- Wateraccess: Yes
- Waterfront Type: River Front
- Year Built: 1975
- Bldg sqft: 3500
- Bedrooms: 5
- Total Baths: 4
- Full Baths: 4
- Garage / Parking Spaces: 3
- Days On Market: 74
- Acreage: 3.03 acres
- Additional Information
- Geolocation: 27.8792 / -82.3007
- County: HILLSBOROUGH
- City: RIVERVIEW
- Zipcode: 33569
- Subdivision: Unplatted
- Provided by: LPT REALTY, LLC
- Contact: Brenda Ayala
- 877-366-2213

- DMCA Notice
Features
Building and Construction
- Covered Spaces: 0.00
- Exterior Features: Balcony
- Fencing: Barbed Wire, Fenced
- Flooring: Carpet, Laminate, Tile
- Living Area: 2660.00
- Other Structures: Guest House
- Roof: Shingle
Land Information
- Lot Features: In County, Oversized Lot, Private, Paved
Garage and Parking
- Garage Spaces: 3.00
- Open Parking Spaces: 0.00
- Parking Features: Garage Door Opener, Ground Level, Off Street, Oversized, Garage, Workshop in Garage
Eco-Communities
- Water Source: Well
Utilities
- Carport Spaces: 0.00
- Cooling: Central Air
- Heating: Central
- Sewer: Septic Tank
- Utilities: BB/HS Internet Available, Cable Available, Electricity Available, Electricity Connected, Fiber Optics, Public, Sewer Available, Sewer Connected, Water Available, Water Connected
Finance and Tax Information
- Home Owners Association Fee: 0.00
- Insurance Expense: 0.00
- Net Operating Income: 0.00
- Other Expense: 0.00
- Tax Year: 2024
Other Features
- Appliances: Cooktop, Dishwasher, Dryer, Electric Water Heater, Freezer, Microwave, Range, Refrigerator, Tankless Water Heater, Washer
- Country: US
- Furnished: Negotiable
- Interior Features: Cathedral Ceiling(s), Ceiling Fans(s), High Ceilings, Kitchen/Family Room Combo, Living Room/Dining Room Combo, Open Floorplan, Split Bedroom, Thermostat
- Legal Description: S 132 FT OF GOV LOT 3 LESS W 33 FT FOR RD
- Levels: Two
- Area Major: 33569 - Riverview
- Occupant Type: Owner
- Parcel Number: U-10-30-20-ZZZ-000002-85770.0
- Possession: Negotiable
- Style: Ranch
- View: Trees/Woods
- Views: 25
- Zoning Code: ASC-1
Nearby Subdivisions
Boyette Creek Ph 1
Boyette Farms Ph 1
Boyette Farms Ph 2a
Boyette Farms Ph 2b1
Boyette Farms Ph 3
Boyette Fields
Boyette Park Ph 1a 1b 1d
Boyette Park Ph 1e/2a/2b/3
Boyette Park Ph 1e2a2b3
Boyette Spgs Sec A
Boyette Spgs Sec A Un #1
Boyette Spgs Sec A Un 1
Boyette Spgs Sec A Un 2
Boyette Spgs Sec B Un 4
Boyette Springs
Creek View
Cristina Ph Iii Unit 2
Echo Park
Enclave At Boyette
Enclave At Ramble Creek
Estates At Riversedge
Estuary Ph 1 4
Estuary Ph 2
Estuary Ph 5
Hammock Crest
Hawks Fern
Hawks Fern Ph 2
Hawks Fern Ph 3
Hawks Grove
Lake St Charles
Lakeside Tr A1
Manors At Forest Glen
Mellowood Creek
Moss Creek Sub
Moss Landing
Moss Landing Ph 1
Parkway Center Single Family P
Peninsula At Rhodine Lake
Preserve At Riverview
Ridgewood
Rivercrest Lakes
Rivercrest Ph 02
Rivercrest Ph 1a
Rivercrest Ph 1b4
Rivercrest Ph 2 Prcl K An
Rivercrest Ph 2 Prcl N
Rivercrest Ph 2 Prcl O An
Rivercrest Ph 2b22c
Rivercrest Phase 2
Riverglen
Riverglen Unit 1
Riverplace Sub
Rodney Johnsons Riverview Hig
Shadow Run
South Fork
South Pointe Phase 4
Starling Oaks
Unplatted
Waterford On The Alafia
Zzz
Similar Properties
Contact Info
- The Real Estate Professional You Deserve
- Mobile: 904.248.9848
- phoenixwade@gmail.com
