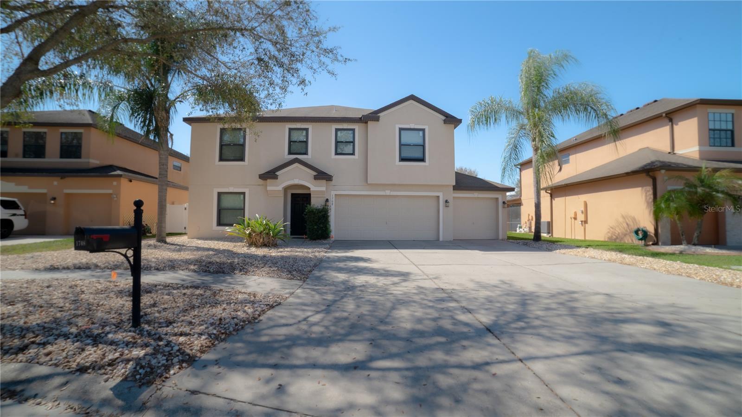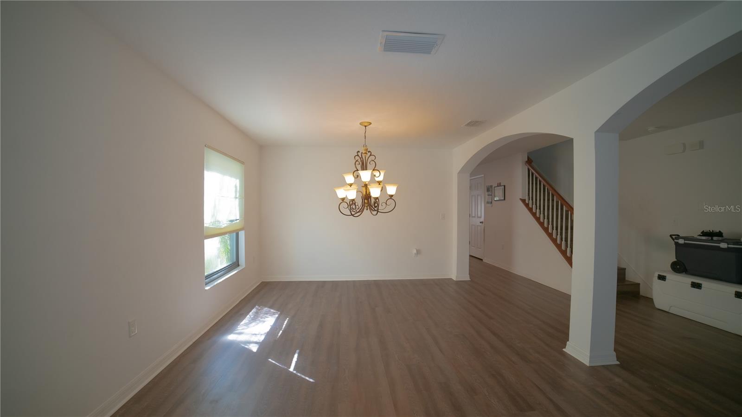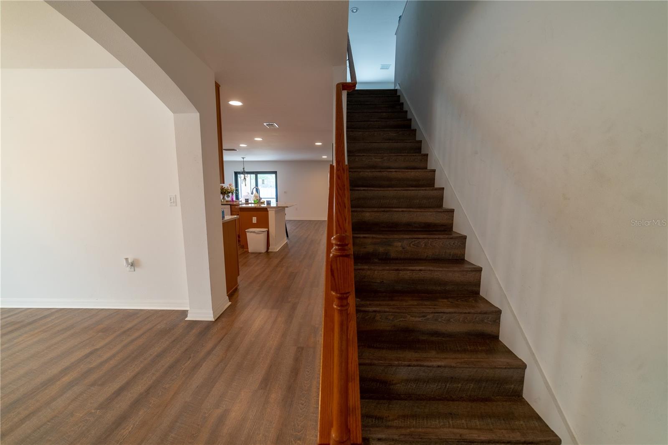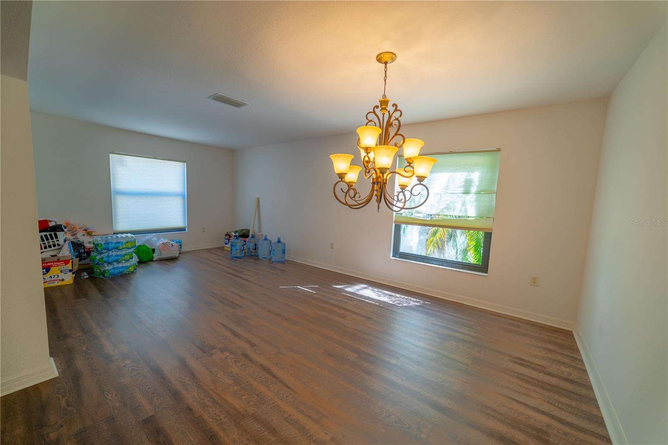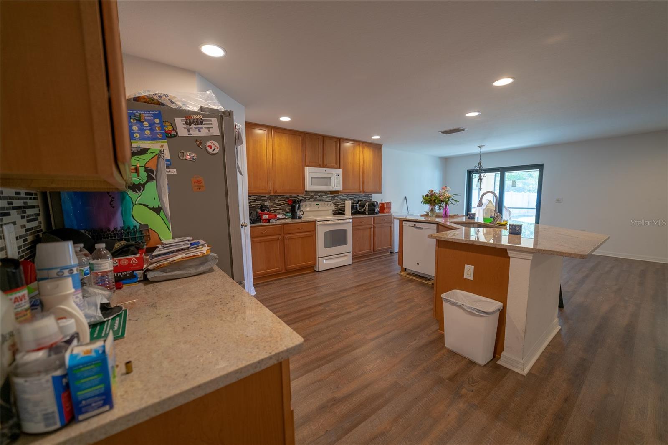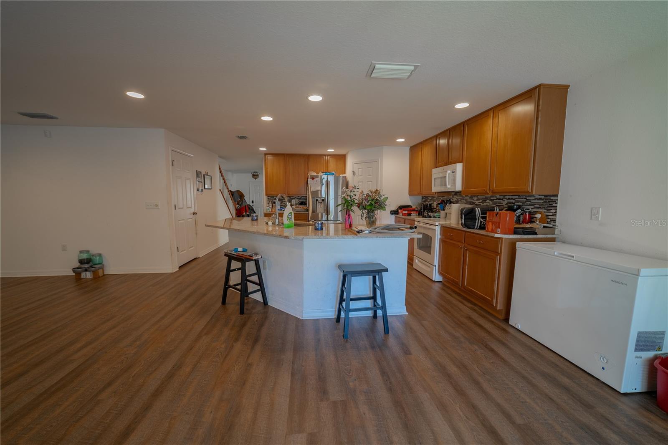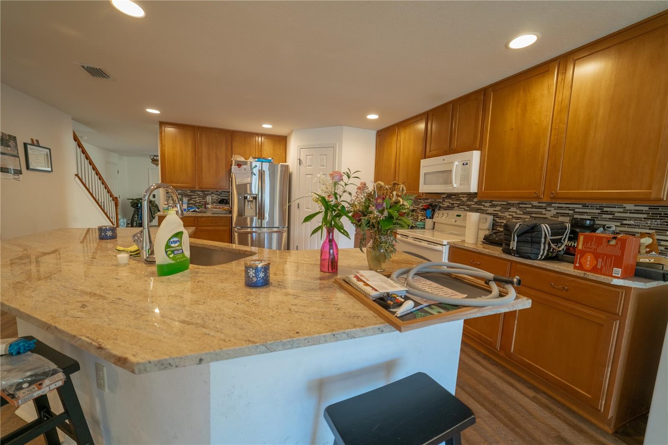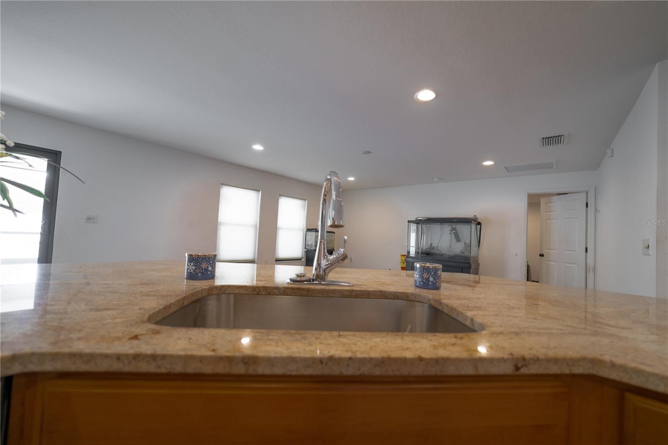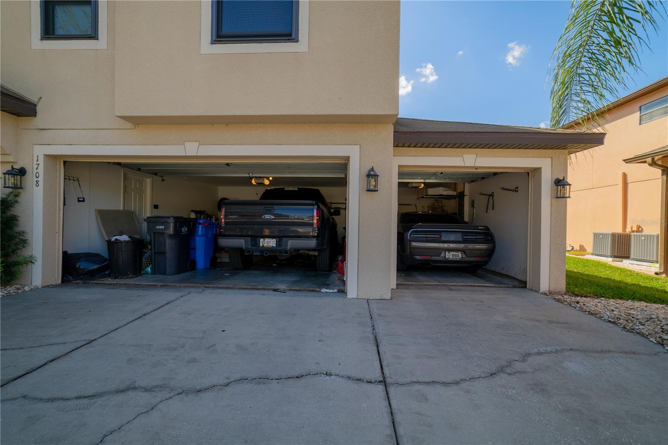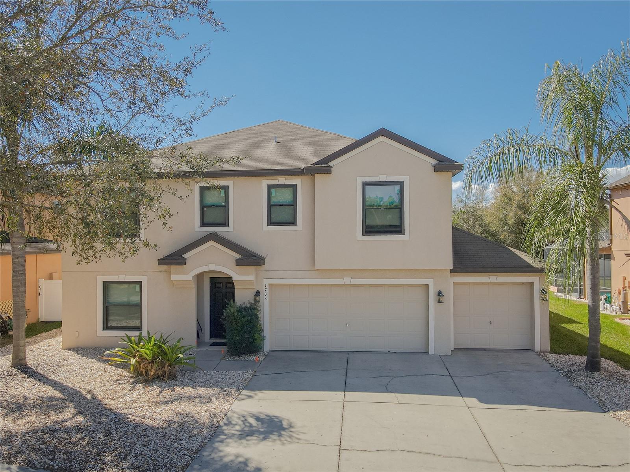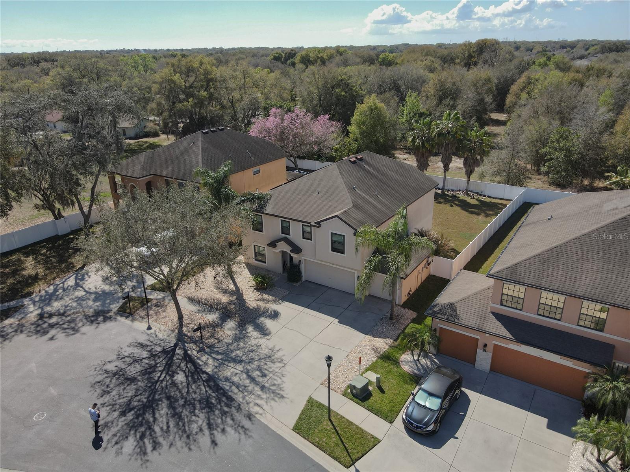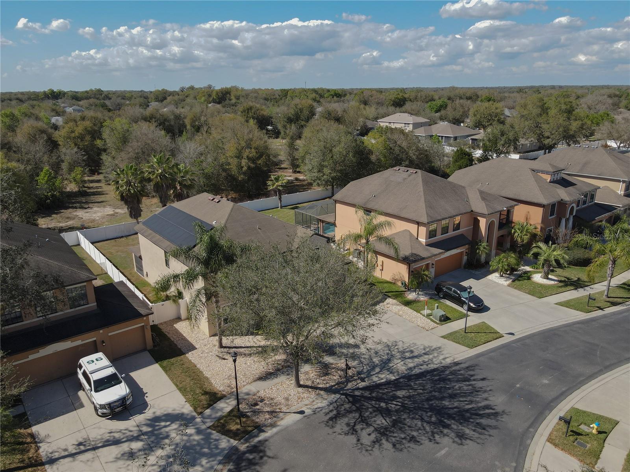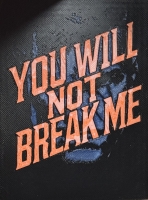PRICED AT ONLY: $500,000
Address: 1708 Abbey Trace Drive, DOVER, FL 33527
Description
Price improved Welcome to 1708 Abbey Trace Dran elegant 4 bed, 2 bath home in a gated Dover community. Featuring high ceilings, an open layout, and abundant natural light, this home is perfect for modern living. The gourmet kitchen boasts granite counters and stainless appliances. The spacious primary suite offers a walk in closet and spa style bath. Enjoy a fenced backyard with a covered lanai, perfect for relaxing or entertaining. Close to I 4, top schools, shopping, and dining. A true gem! Due to the significant price drop we ask to schedule all showing with 24 hours notice.
Property Location and Similar Properties
Payment Calculator
- Principal & Interest -
- Property Tax $
- Home Insurance $
- HOA Fees $
- Monthly -
For a Fast & FREE Mortgage Pre-Approval Apply Now
Apply Now
 Apply Now
Apply Now- MLS#: TB8403270 ( Residential )
- Street Address: 1708 Abbey Trace Drive
- Viewed: 19
- Price: $500,000
- Price sqft: $144
- Waterfront: No
- Year Built: 2008
- Bldg sqft: 3472
- Bedrooms: 5
- Total Baths: 3
- Full Baths: 2
- 1/2 Baths: 1
- Garage / Parking Spaces: 3
- Days On Market: 79
- Additional Information
- Geolocation: 27.971 / -82.2568
- County: HILLSBOROUGH
- City: DOVER
- Zipcode: 33527
- Subdivision: Abbey Trace Ph 2
- Provided by: LPT REALTY, LLC
- Contact: Angela Collado, PA
- 877-366-2213

- DMCA Notice
Features
Building and Construction
- Covered Spaces: 0.00
- Exterior Features: Other
- Flooring: Laminate
- Living Area: 3472.00
- Roof: Shingle
Garage and Parking
- Garage Spaces: 3.00
- Open Parking Spaces: 0.00
Eco-Communities
- Water Source: Public
Utilities
- Carport Spaces: 0.00
- Cooling: Central Air
- Heating: Electric
- Pets Allowed: Yes
- Sewer: Public Sewer
- Utilities: Public
Finance and Tax Information
- Home Owners Association Fee: 300.00
- Insurance Expense: 0.00
- Net Operating Income: 0.00
- Other Expense: 0.00
- Tax Year: 2024
Other Features
- Appliances: Dishwasher, Disposal, Dryer, Microwave, Range, Refrigerator
- Association Name: Terry Stubbs
- Association Phone: 1-800-305-6285
- Country: US
- Furnished: Unfurnished
- Interior Features: Ceiling Fans(s)
- Legal Description: ABBEY TRACE PHASE 2 LOT 9 BLOCK 1
- Levels: Two
- Area Major: 33527 - Dover
- Occupant Type: Owner
- Parcel Number: U-12-29-20-956-000001-00009.0
- Possession: Close Of Escrow
- Views: 19
- Zoning Code: PD
Nearby Subdivisions
Abbey Trace Ph 2
Campbell Creek Woods Platted S
Dickey Platted Sub
Dover Estates
Dover Park
Dover Road Sub
Durant Trails Platted Sub
Fern Grove
Gallagher Acres
Greens Add To Dover
Lake Gallagher Sub
Lynn Oaks Sub
Meadow Oaks Sub
Puntkins Patch
Ridge Crest Sub
Sidney Highlands
Siloam Spgs Wood
Unplatted
Williams T R Sub
Zzz
Contact Info
- The Real Estate Professional You Deserve
- Mobile: 904.248.9848
- phoenixwade@gmail.com
