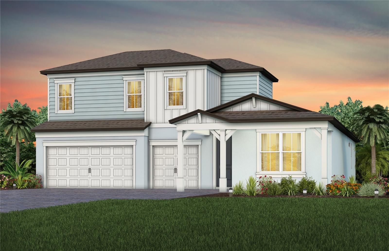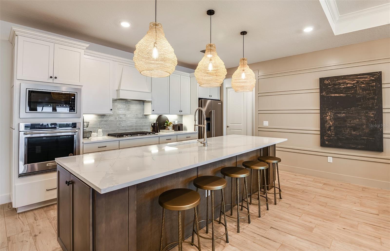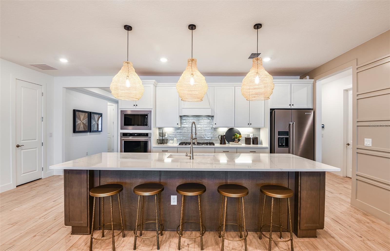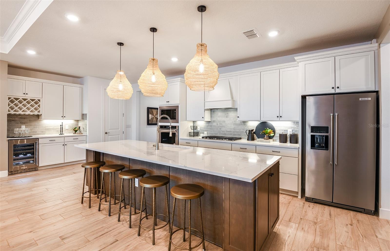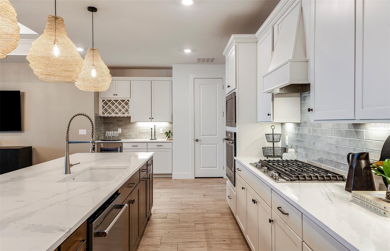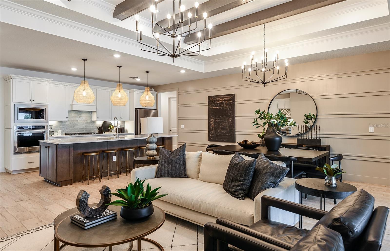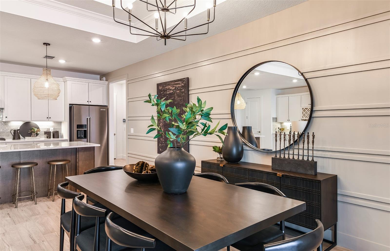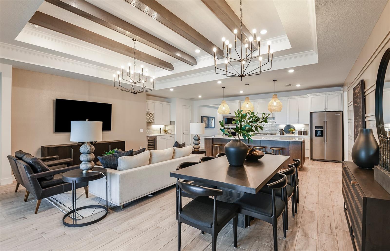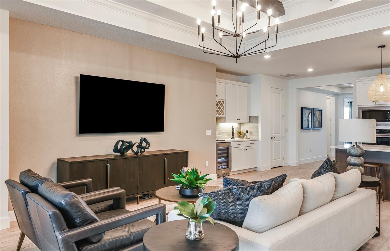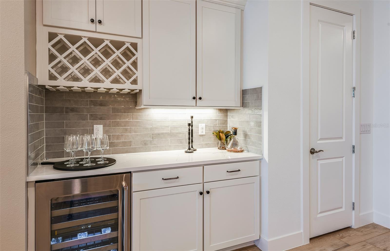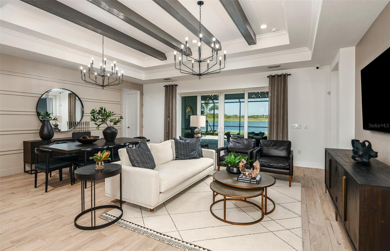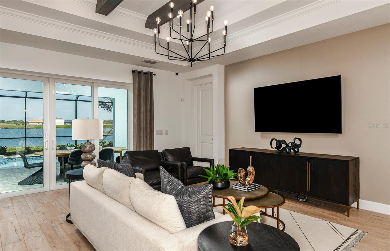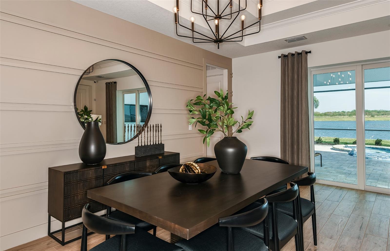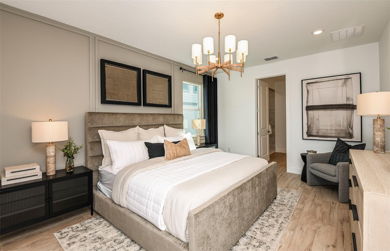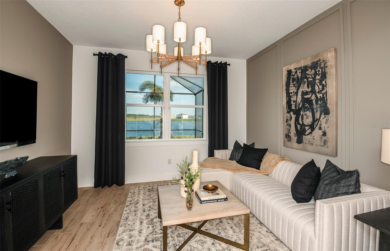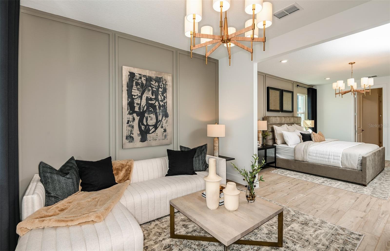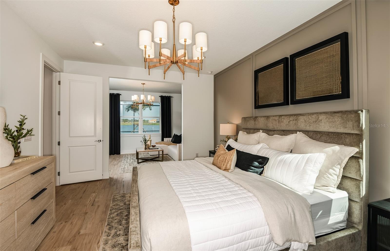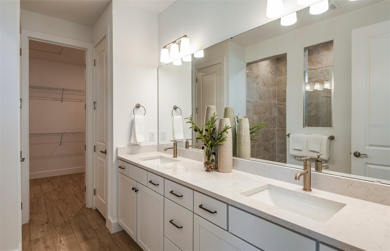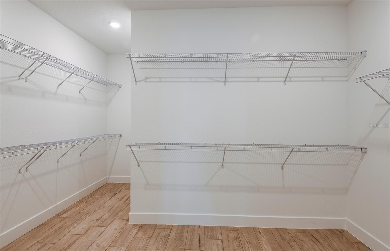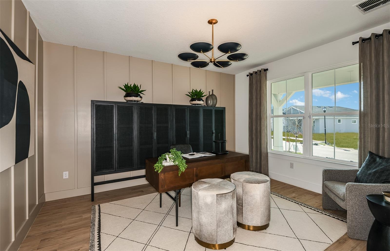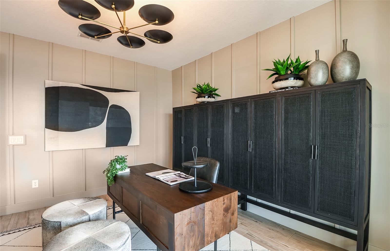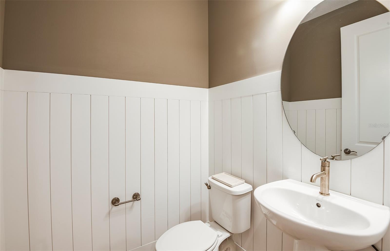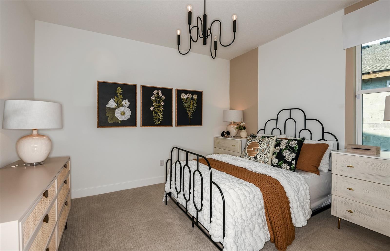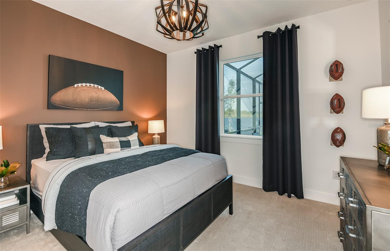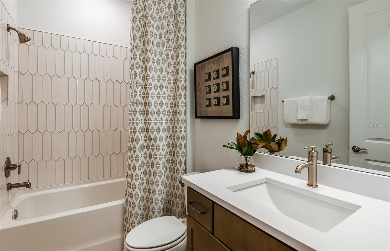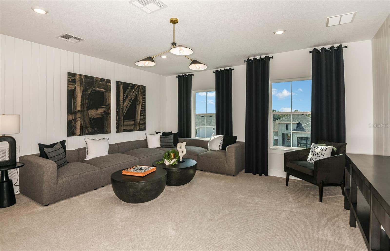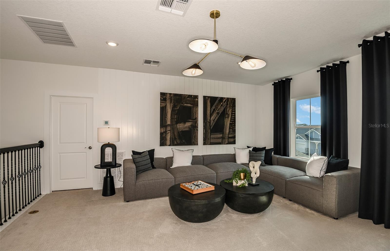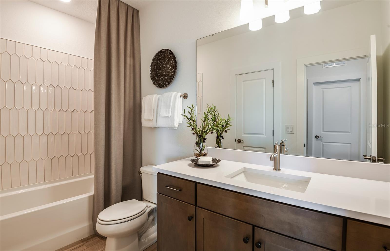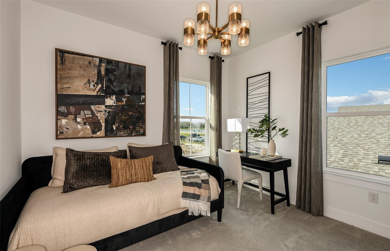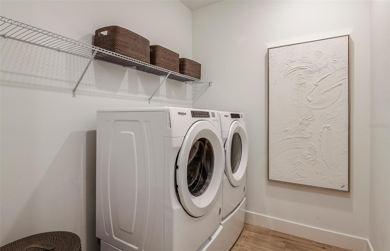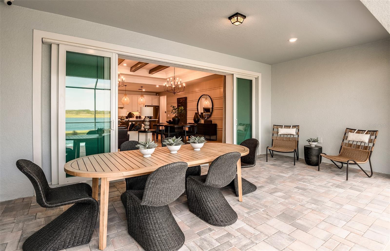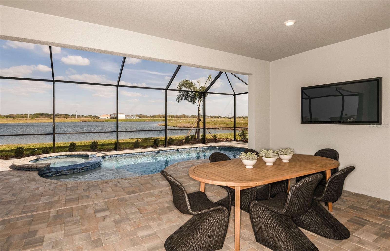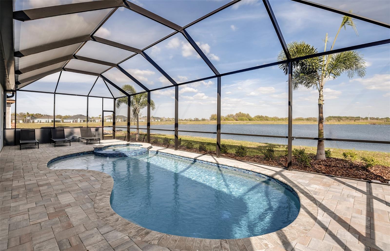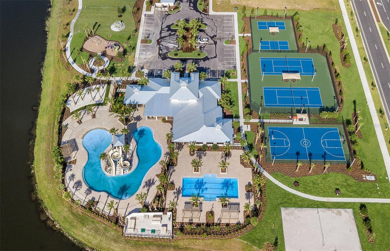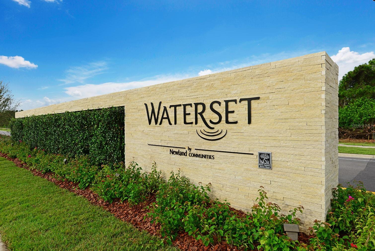PRICED AT ONLY: $672,400
Address: 6113 Golden Beach Drive, APOLLO BEACH, FL 33572
Description
Under Construction. Enjoy all the benefits of a Pulte new construction home with the privacy of being within the new phase of Waterset, the highly amenitized, master planned community in Apollo Beach. This home is conveniently located near resort style pools and amenities. Enjoy miles of trails, sports courts, parks, and so much more!
This new consumer inspired home design, the Mahogany Grand, has all the space you need with the designer finishes youll love. The gourmet kitchen showcases a large center, a stainless steel single bowl sink, and an upgraded faucet, stylish white cabinets, 3cm quartz countertops with 3x12 tiled backsplash, a walk in pantry, and Whirlpool stainless steel appliances including a built in oven and microwave, dishwasher, stovetop with range hood and counter depth refrigerator.
The owners bath has stylish cabinets, quartz countertops, a walk in shower with niche, a linen closet, dual sinks, and private commode. There is 9x36 tile flooring in the main living areas, baths and laundry room and stain resistant carpet in the bedrooms and loft.
This home makes great use of space with a 1st floor Owners suite with a large Owners retreat area and spacious walk in closet, a 2nd story with a loft, and a 4th bedroom with a walk in closet and full bath. Theres also storage under the stairs, a convenient laundry room with washer and dryer, pocket sliding glass doors that lead to a covered lanai, and a 3 car garage.
Additional features and upgrades include LED downlights in the gathering room, floor outlet, enclosed versatile flex room, upgraded lighting and hardware, faux wood blinds throughout and a Smart Home technology package with a video doorbell.
Property Location and Similar Properties
Payment Calculator
- Principal & Interest -
- Property Tax $
- Home Insurance $
- HOA Fees $
- Monthly -
- MLS#: TB8403451 ( Residential )
- Street Address: 6113 Golden Beach Drive
- Viewed: 8
- Price: $672,400
- Price sqft: $161
- Waterfront: No
- Year Built: 2025
- Bldg sqft: 4169
- Bedrooms: 4
- Total Baths: 4
- Full Baths: 3
- 1/2 Baths: 1
- Days On Market: 9
- Additional Information
- Geolocation: 27.7457 / -82.3936
- County: HILLSBOROUGH
- City: APOLLO BEACH
- Zipcode: 33572
- Subdivision: Waterset Wolf Creek Ph G2
- Elementary School: Doby
- Middle School: Eisenhower
- High School: East Bay

- DMCA Notice
Features
Building and Construction
- Builder Model: MAHOGANY GRAND
- Builder Name: PULTE HOME COMPANY, LLC
- Covered Spaces: 0.00
- Exterior Features: Sidewalk, Sliding Doors
- Flooring: Carpet, Tile
- Living Area: 3365.00
- Roof: Shingle
Property Information
- Property Condition: Under Construction
Land Information
- Lot Features: Landscaped, Oversized Lot, Paved
School Information
- High School: East Bay-HB
- Middle School: Eisenhower-HB
- School Elementary: Doby Elementary-HB
Garage and Parking
- Garage Spaces: 3.00
- Open Parking Spaces: 0.00
Eco-Communities
- Water Source: Public
Utilities
- Carport Spaces: 0.00
- Cooling: Central Air
- Heating: Heat Pump
- Pets Allowed: Number Limit, Yes
- Sewer: Public Sewer
- Utilities: Cable Available, Electricity Available, Phone Available, Public, Sewer Available, Underground Utilities, Water Available
Finance and Tax Information
- Home Owners Association Fee: 120.63
- Insurance Expense: 0.00
- Net Operating Income: 0.00
- Other Expense: 0.00
- Tax Year: 2024
Other Features
- Appliances: Built-In Oven, Cooktop, Dishwasher, Disposal, Dryer, Gas Water Heater, Microwave, Range Hood, Refrigerator, Washer
- Association Name: Castle Group / Kathy Parodi
- Association Phone: 813-677-2114
- Country: US
- Interior Features: Built-in Features, Eat-in Kitchen, In Wall Pest System, Living Room/Dining Room Combo, Open Floorplan, Primary Bedroom Main Floor, Smart Home, Solid Surface Counters, Thermostat, Tray Ceiling(s), Walk-In Closet(s)
- Legal Description: WATERSET WOLF CREEK PH G2 AND 30TH ST PH G2 LOT 10 BLOCK 13
- Levels: Two
- Area Major: 33572 - Apollo Beach / Ruskin
- Occupant Type: Vacant
- Parcel Number: U-34-31-19-D4K-000013-00010.0
- Zoning Code: PD
Contact Info
- The Real Estate Professional You Deserve
