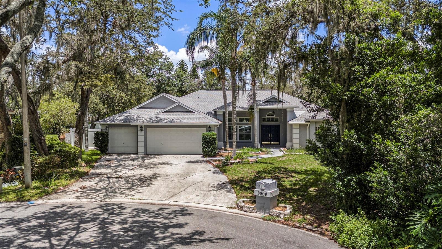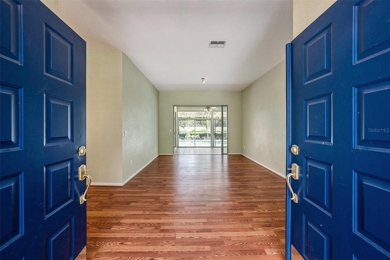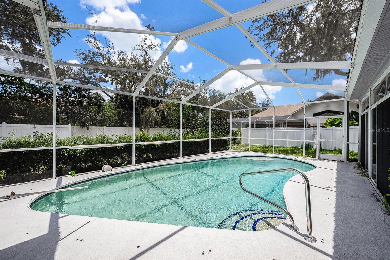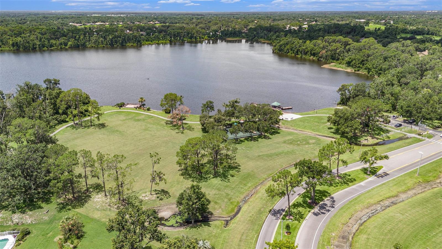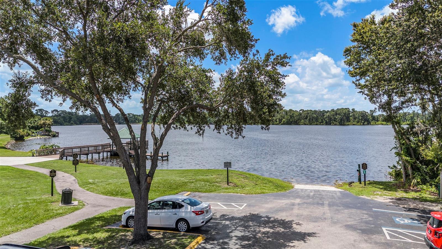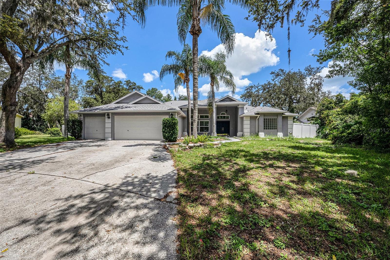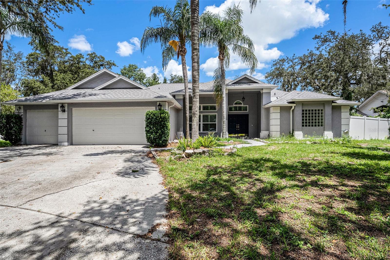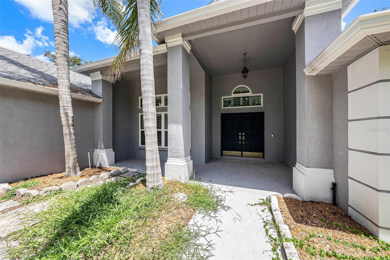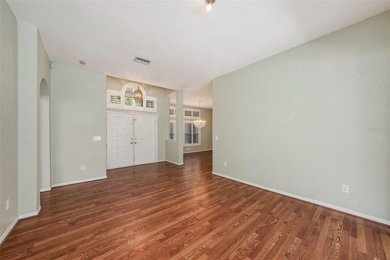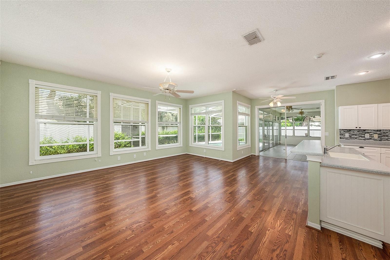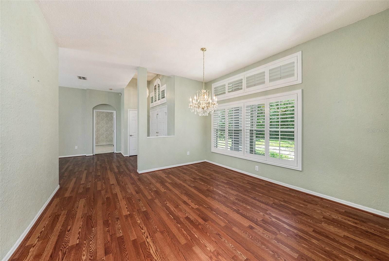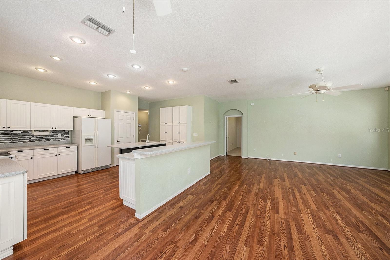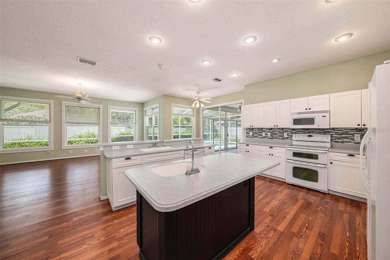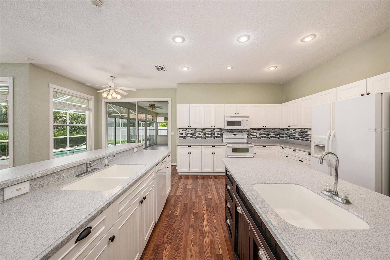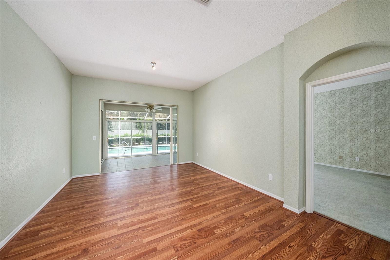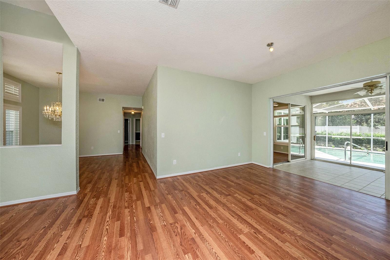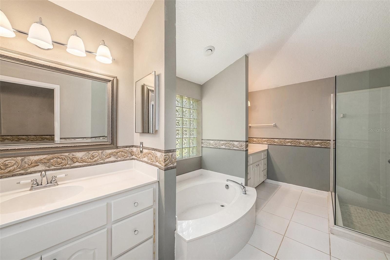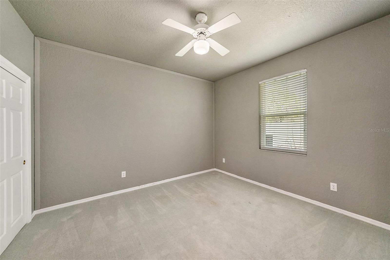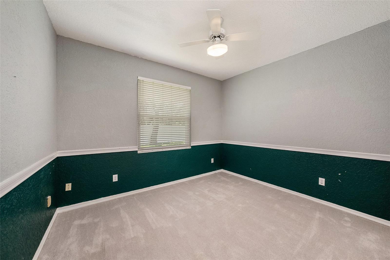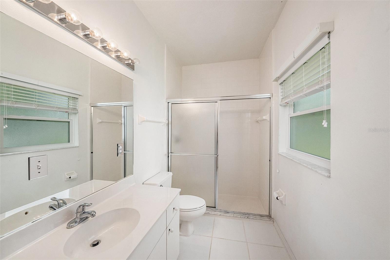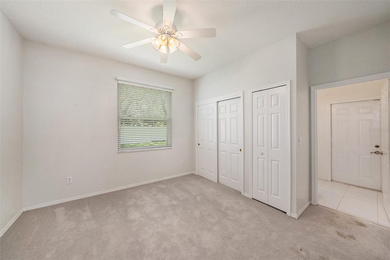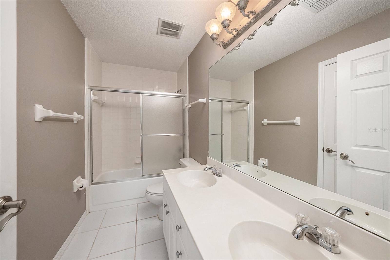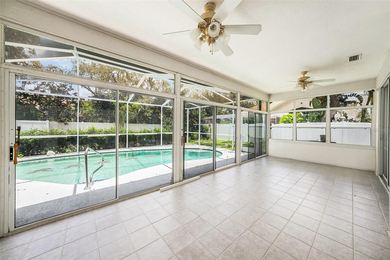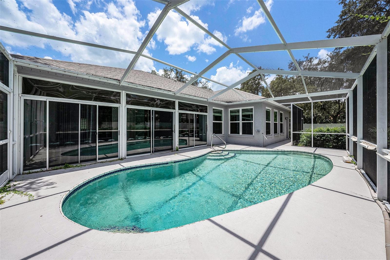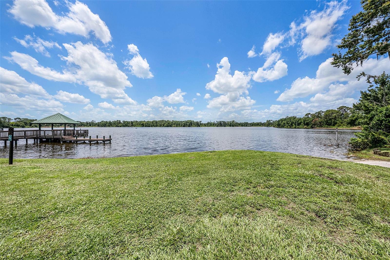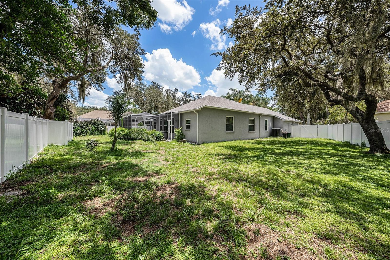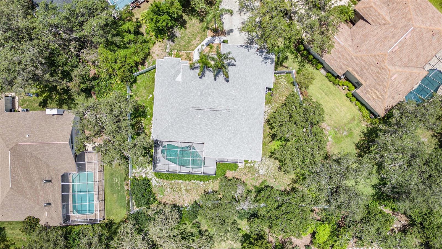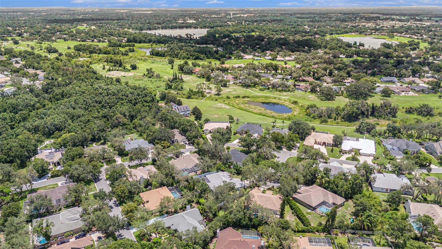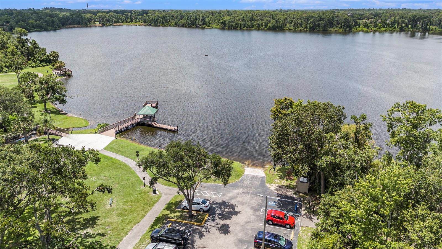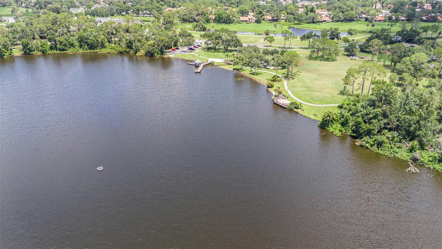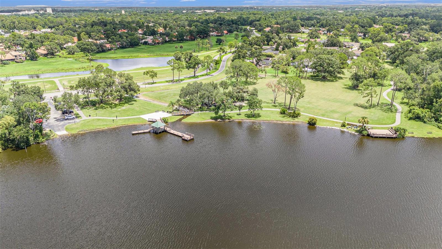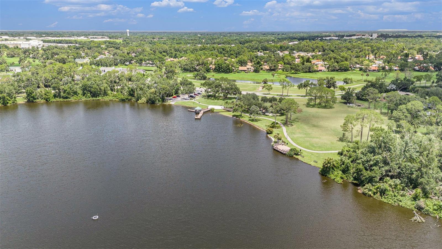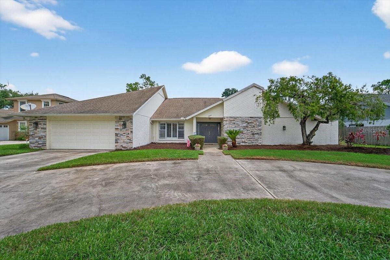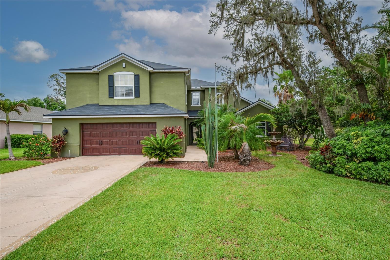PRICED AT ONLY: $530,000
Address: 3904 Executive Circle, PLANT CITY, FL 33566
Description
In 2024, this home saw major improvements: a brand new roof and gutters, updated HVAC system, high efficiency CAT 4 impact windows, all new plumbing, and a newly installed vinyl privacy fence. Tucked away at the end of a quiet cul de sac in the sought after Aston Wood section of Walden Lake, this 4 bedroom, 3 bathroom home spans 2,715 square feet. The bright and airy family room is enhanced by two skylights, flooding the space with natural light. A thoughtfully designed split floor plan offers both functionality and privacy. Additional perks include a spacious 3 car garage and a beautifully maintained yard. Walden Lake is known for its peaceful atmosphere and fantastic community amenities, making this home a standout opportunity for buyers.
Property Location and Similar Properties
Payment Calculator
- Principal & Interest -
- Property Tax $
- Home Insurance $
- HOA Fees $
- Monthly -
For a Fast & FREE Mortgage Pre-Approval Apply Now
Apply Now
 Apply Now
Apply Now- MLS#: TB8403658 ( Residential )
- Street Address: 3904 Executive Circle
- Viewed: 14
- Price: $530,000
- Price sqft: $145
- Waterfront: No
- Year Built: 1992
- Bldg sqft: 3657
- Bedrooms: 4
- Total Baths: 3
- Full Baths: 3
- Garage / Parking Spaces: 3
- Days On Market: 37
- Additional Information
- Geolocation: 27.9858 / -82.1624
- County: HILLSBOROUGH
- City: PLANT CITY
- Zipcode: 33566
- Subdivision: Walden Lake
- Provided by: MARK SPAIN REAL ESTATE
- Contact: Ray Garza
- 855-299-7653

- DMCA Notice
Features
Building and Construction
- Covered Spaces: 0.00
- Exterior Features: Private Mailbox, Rain Gutters, Sliding Doors
- Flooring: Tile, Wood
- Living Area: 2765.00
- Roof: Shingle
Garage and Parking
- Garage Spaces: 3.00
- Open Parking Spaces: 0.00
Eco-Communities
- Pool Features: In Ground
- Water Source: Public
Utilities
- Carport Spaces: 0.00
- Cooling: Central Air
- Heating: Electric
- Pets Allowed: Yes
- Sewer: Public Sewer
- Utilities: Electricity Available, Water Available
Finance and Tax Information
- Home Owners Association Fee: 376.00
- Insurance Expense: 0.00
- Net Operating Income: 0.00
- Other Expense: 0.00
- Tax Year: 2024
Other Features
- Appliances: Built-In Oven, Dishwasher, Range Hood, Refrigerator
- Association Name: Tiffany Sullivan
- Association Phone: 8137548999
- Country: US
- Interior Features: Open Floorplan, Walk-In Closet(s)
- Legal Description: WALDEN LAKE UNIT 27 PHASE 2 SECTION A LOT 13 BLOCK 2
- Levels: One
- Area Major: 33566 - Plant City
- Occupant Type: Owner
- Parcel Number: 203274-2572
- Views: 14
- Zoning Code: PD
Nearby Subdivisions
Alterra
Country Hills
Country Hills Unit Two C
Dubois Estates
Eastridge Preserve
Eastridge Preserve Sub
Fallow Field Platted Sub
Holloway Landing
Oakview Estates
Orange Crest
Replat Walden Lake
Shackelford Estates
South Plant City Farms
Sparkman Oaks
Subdivision Of Se 14 Sec
The Paddocks Ph Ii
Twin Oaks
Unplatted
Walden Lake
Walden Lake Aston Woods
Walden Lake Fairway Estates Un
Walden Lake Unit 23
Walden Lake Unit 27 Ph 1
Walden Lake Unit 36
Walden Lakepaddocks
Walden Pointe
Walden Reserve
Whispering Woods Ph 1
Wiggins Estates
Wilder Trace
Woodards Manor
Similar Properties
Contact Info
- The Real Estate Professional You Deserve
- Mobile: 904.248.9848
- phoenixwade@gmail.com
