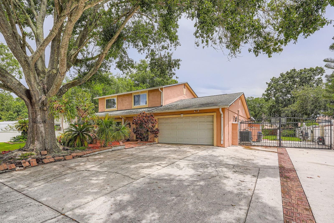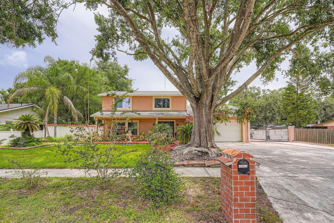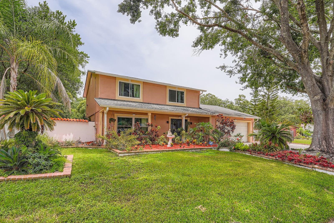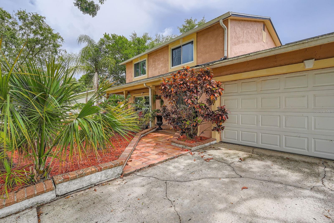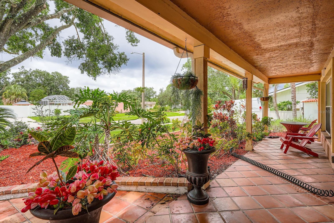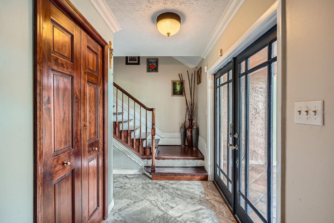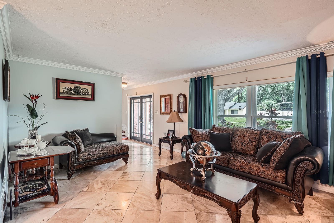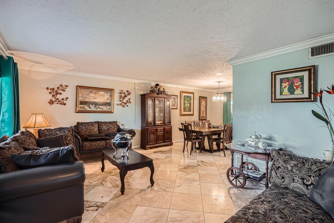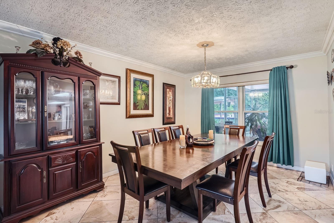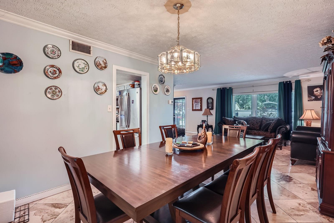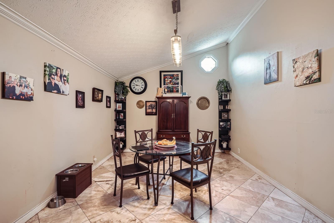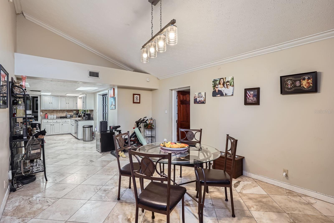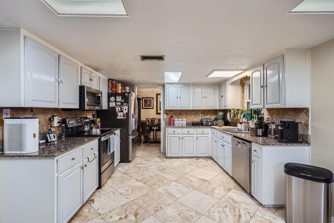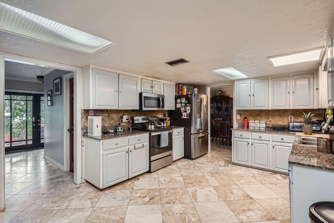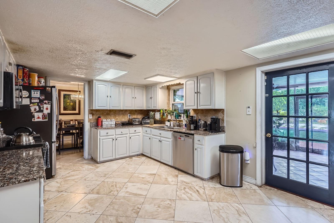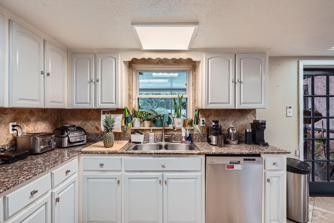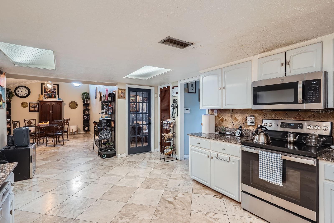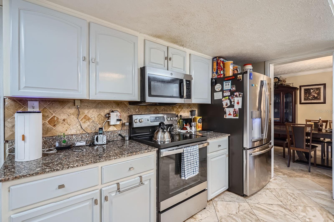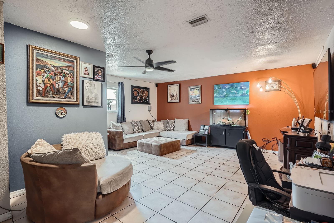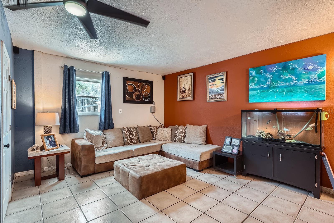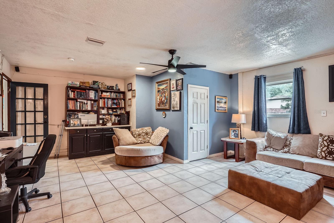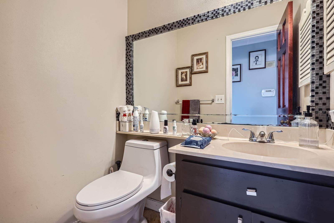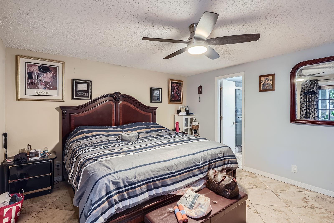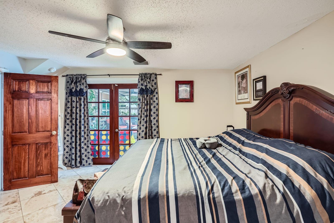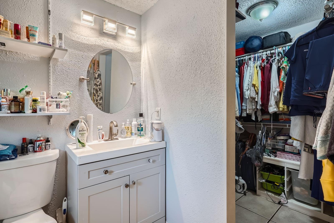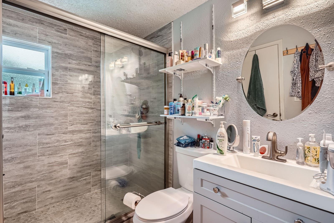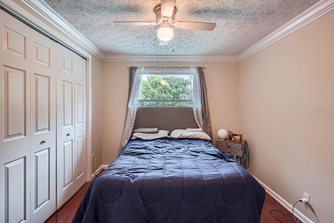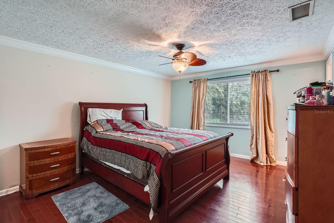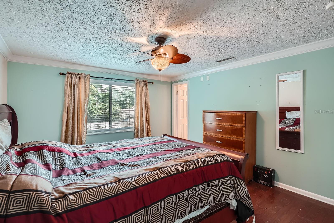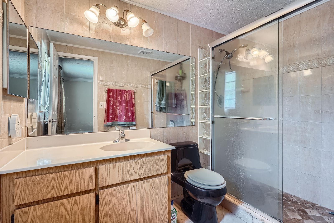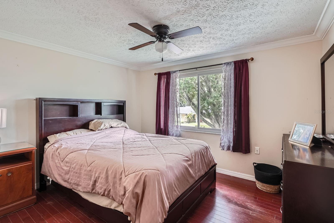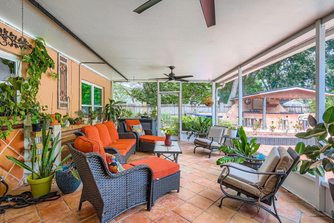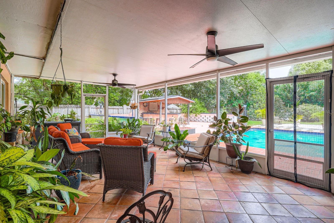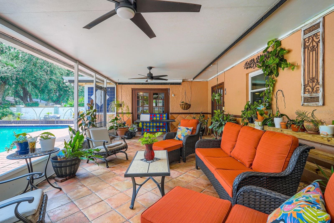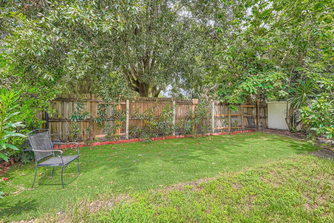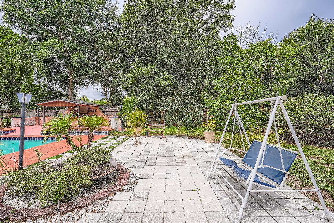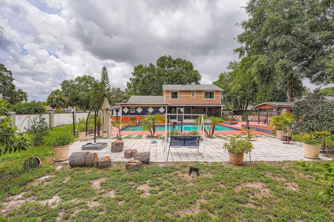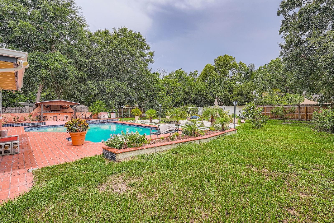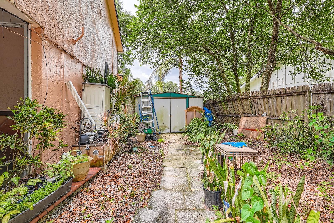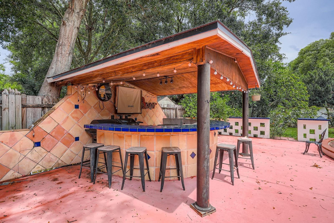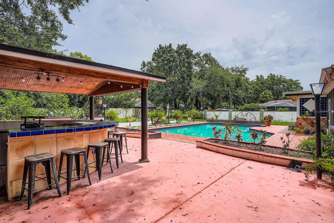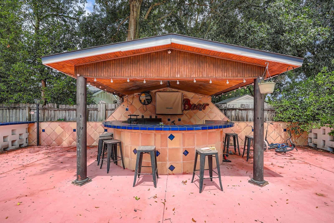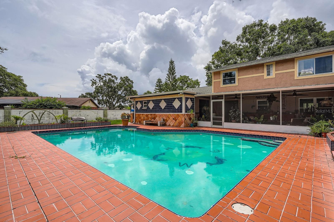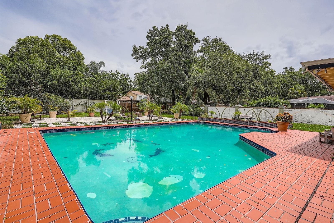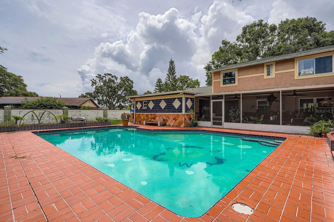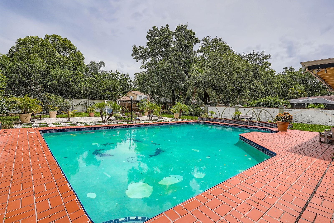PRICED AT ONLY: $690,000
Address: 15508 Wetstone Drive, TAMPA, FL 33613
Description
Nestled in a quiet neighborhood in the Lake Magdalene area of Tampa, this multigenerational home magnifies the Florida Lifestyle with multiple living and entertaining spaces both inside and out. Lush, mature landscaping lead to the grand double glass doors from the southern style front porch. Upon entry into this home, one encounters the formal living and dining rooms, framed by beautiful wood steps and wood doors. Oversized tile flooring leads one through the generous rooms of this home. The kitchen and huge breakfast nook are perfect for multiple cooking stations affording residents the ability to cook, eat, and entertain. A family room is adjacent to the kitchen and lends itself to less formal activities. The primary bedroom is on the first floor. Upstairs, there are four more bedrooms, including an ensuite room, and two more bathrooms. The screened lanai gives way to a private oasis of outdoor entertaining and fun. An oversize pool and large outdoor kitchen gazebo makes it easy to have many hours of enjoyment with friends. The pool bath and shower are accessible from outside. Close to I 275 and Dale Mabry, commuting to and from this home is a breeze.
Property Location and Similar Properties
Payment Calculator
- Principal & Interest -
- Property Tax $
- Home Insurance $
- HOA Fees $
- Monthly -
For a Fast & FREE Mortgage Pre-Approval Apply Now
Apply Now
 Apply Now
Apply Now- MLS#: TB8403805 ( Residential )
- Street Address: 15508 Wetstone Drive
- Viewed: 66
- Price: $690,000
- Price sqft: $47
- Waterfront: No
- Year Built: 1977
- Bldg sqft: 14560
- Bedrooms: 5
- Total Baths: 5
- Full Baths: 4
- 1/2 Baths: 1
- Days On Market: 120
- Additional Information
- Geolocation: 28.094 / -82.4666
- County: HILLSBOROUGH
- City: TAMPA
- Zipcode: 33613
- Subdivision: Suarez Sub
- Middle School: Buchanan HB
- High School: Gaither HB
- Provided by: KELLER WILLIAMS SUBURBAN TAMPA
- Contact: Sonja Costner, PA
- 813-684-9500

- DMCA Notice
Features
Building and Construction
- Covered Spaces: 0.00
- Exterior Features: French Doors, Lighting, Outdoor Grill, Outdoor Kitchen, Outdoor Shower, Rain Gutters
- Fencing: Fenced
- Flooring: Marble, Wood
- Living Area: 2772.00
- Other Structures: Gazebo, Outdoor Kitchen
- Roof: Shingle
Land Information
- Lot Features: In County, Near Public Transit
School Information
- High School: Gaither-HB
- Middle School: Buchanan-HB
Garage and Parking
- Garage Spaces: 0.00
- Open Parking Spaces: 0.00
Eco-Communities
- Pool Features: In Ground, Outside Bath Access, Tile
- Water Source: Public
Utilities
- Carport Spaces: 0.00
- Cooling: Central Air, Attic Fan
- Heating: Central
- Pets Allowed: Yes
- Sewer: Public Sewer
- Utilities: Cable Connected, Public
Finance and Tax Information
- Home Owners Association Fee: 75.00
- Insurance Expense: 0.00
- Net Operating Income: 0.00
- Other Expense: 0.00
- Tax Year: 2024
Other Features
- Appliances: Built-In Oven, Dishwasher, Disposal, Dryer, Exhaust Fan, Microwave, Range, Refrigerator, Washer
- Country: US
- Interior Features: Ceiling Fans(s), Crown Molding, Solid Surface Counters, Solid Wood Cabinets
- Legal Description: SUAREZ SUBDIVISION UNIT 1 LOT 13 BLOCK 1
- Levels: Two
- Area Major: 33613 - Tampa
- Occupant Type: Owner
- Parcel Number: U-36-27-18-0SO-000001-00013.0
- Possession: Close Of Escrow
- Style: Craftsman
- Views: 66
- Zoning Code: RSC-4
Nearby Subdivisions
Avila
Byars Revision Of Sunnyland Ac
Daneli
Daneli Lake Magdalene Area
Floral Gardens
Hamners W E Pine Vista
Haven Bend
Hillandale Reserve Phase I
Lake Magdalene Arms Estates Sc
Lake Magdalene For Rest
Lakewood Estates
Magdalene Grove 1st Add
Magdalene Shores Estates Un 6
North Blvd Sub
North Pointe
Pleasant Estates
Settlers Pointe Sec A Un 1
Suarez Sub
Sweetwater Oaks A Condo
Tawesco Lake Fronts
Zzz Unplatted
Contact Info
- The Real Estate Professional You Deserve
- Mobile: 904.248.9848
- phoenixwade@gmail.com
