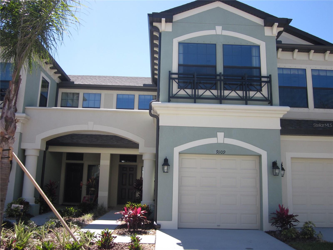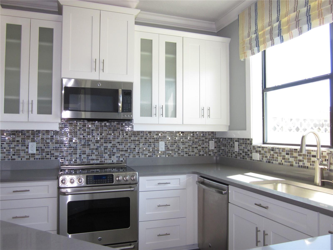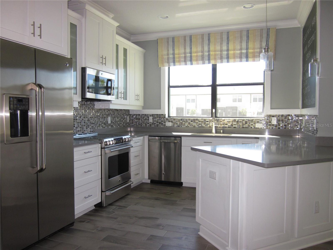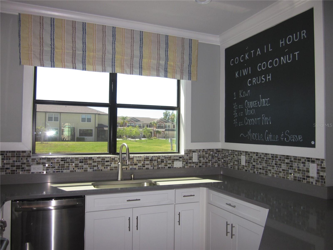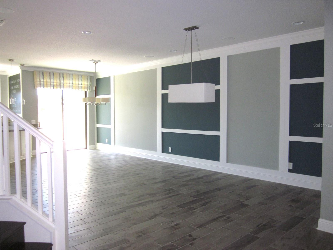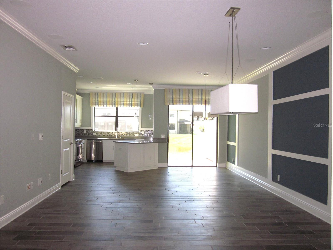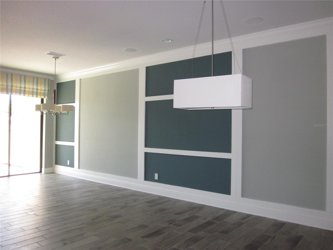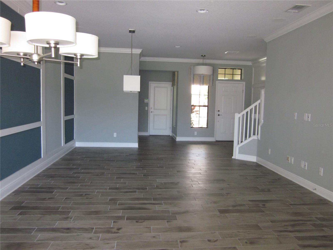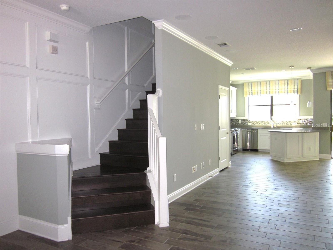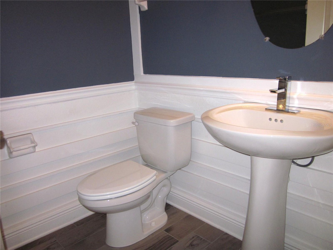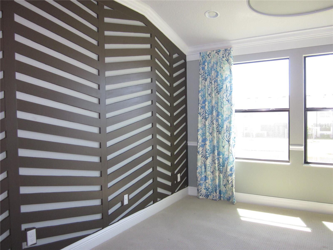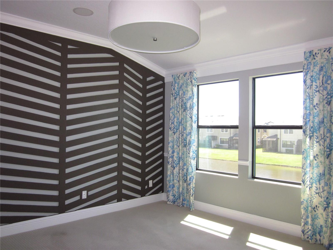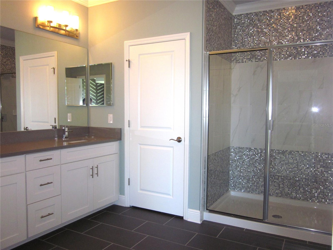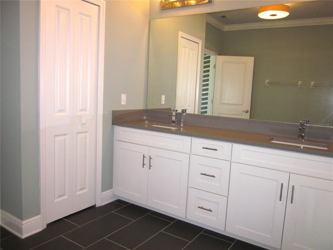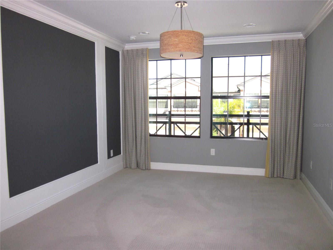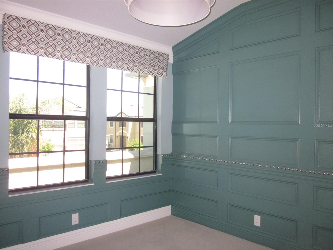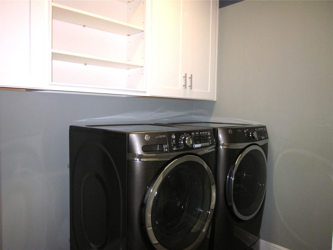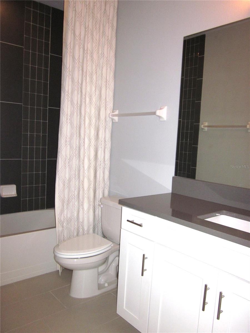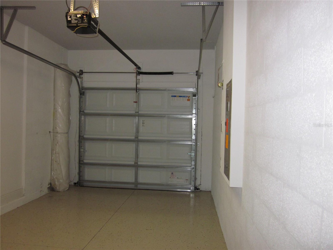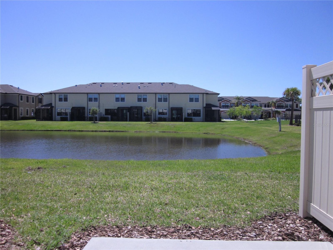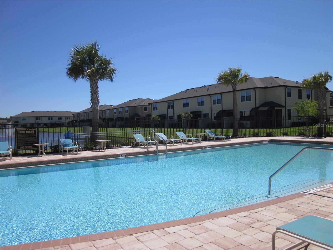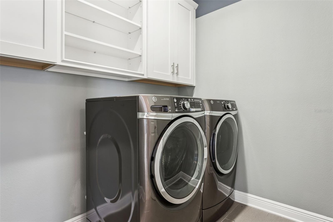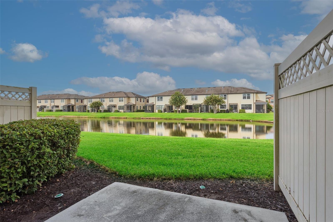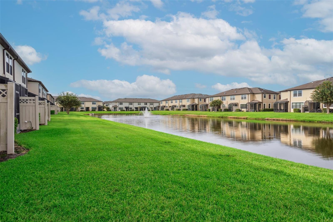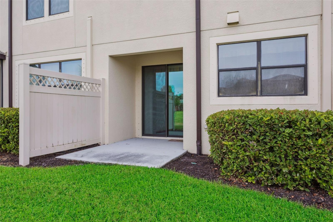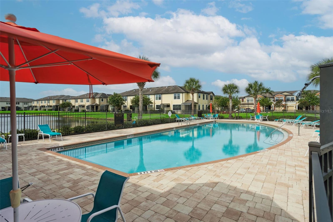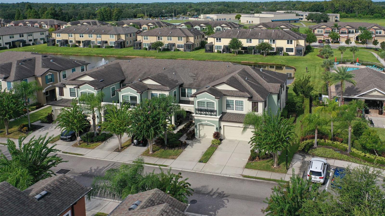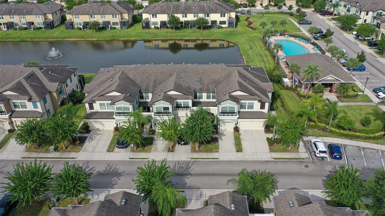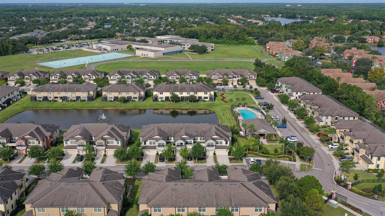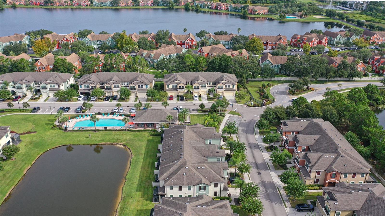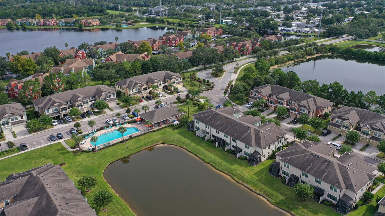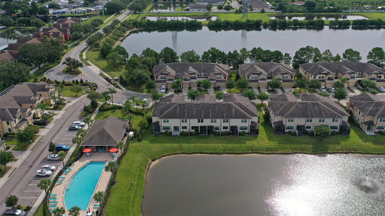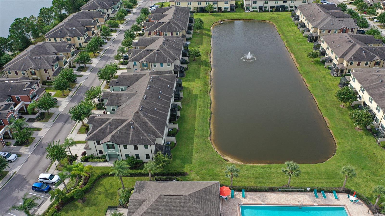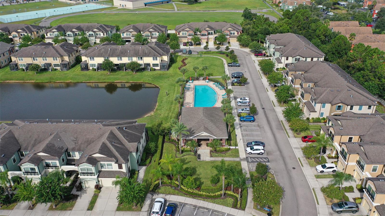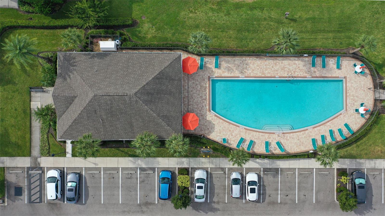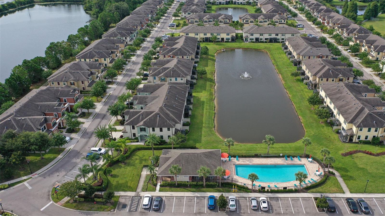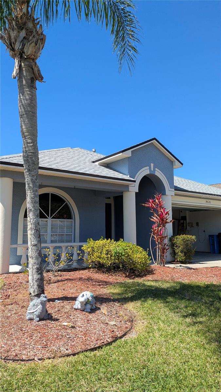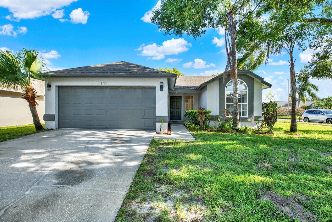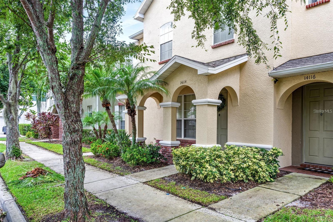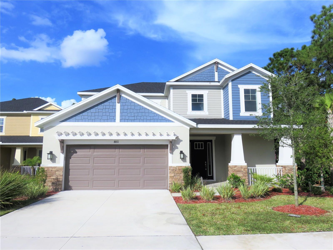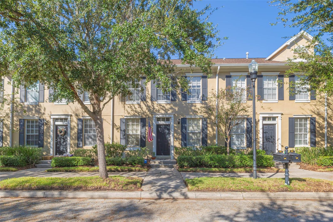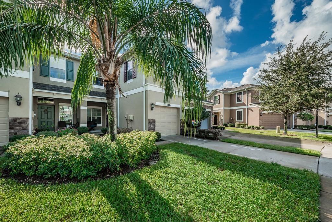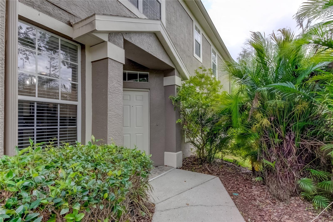PRICED AT ONLY: $2,600
Address: 9109 Fox Sparrow Road, TAMPA, FL 33626
Description
"m/i homes davenport model" built in 2016, two story townhouse, 1933 sqft, former builder model home, beautiful appointments throughout and attention to detail, crown molding, great room, luxury kitchen with silestone counters, glass tile back splash, breakfast bar, upgraded stainless steel appliances, refrigerator w/icemaker, smooth top five burner range, microwave and dishwasher. All plank tile flooring downstairs, wood floors on stairs and upgraded berber carpet upstairs. Primary suite with walk in closet, dual vanities and shower stall. One car garage w/opener. Custom shades throughout. Covered patio. Upgraded lighting and fixtures throughout. On pond. Gated community with community pool. Additional community guest parking spaces. Security system tenant pays monitoring. All advantage realty services residents are enrolled in the resident benefit package (rbp) for $40. 95/month which includes renters' insurance, hvac air filter delivery (for applicable properties), credit building to help boost your credit score with timely rent payments, $1m identity protection, move in concierge service making utility connection and home service setup a breeze during move in, our best in class resident rewards program, and much more! More details upon application.
Property Location and Similar Properties
Payment Calculator
- Principal & Interest -
- Property Tax $
- Home Insurance $
- HOA Fees $
- Monthly -
For a Fast & FREE Mortgage Pre-Approval Apply Now
Apply Now
 Apply Now
Apply Now- MLS#: TB8403978 ( Residential Lease )
- Street Address: 9109 Fox Sparrow Road
- Viewed: 82
- Price: $2,600
- Price sqft: $1
- Waterfront: No
- Year Built: 2015
- Bldg sqft: 2401
- Bedrooms: 3
- Total Baths: 3
- Full Baths: 2
- 1/2 Baths: 1
- Garage / Parking Spaces: 1
- Days On Market: 132
- Additional Information
- Geolocation: 28.0546 / -82.5935
- County: HILLSBOROUGH
- City: TAMPA
- Zipcode: 33626
- Subdivision: West Lake Twnhms Ph 1
- Provided by: ADVANTAGE REALTY SERVICES, INC
- Contact: Karen Joyal
- 813-908-8300

- DMCA Notice
Features
Building and Construction
- Covered Spaces: 0.00
- Exterior Features: Sidewalk
- Flooring: Carpet, Ceramic Tile, Wood
- Living Area: 1933.00
Property Information
- Property Condition: Completed
Land Information
- Lot Features: In County
Garage and Parking
- Garage Spaces: 1.00
- Open Parking Spaces: 0.00
- Parking Features: Driveway, Garage Door Opener
Eco-Communities
- Water Source: Public
Utilities
- Carport Spaces: 0.00
- Cooling: Central Air
- Heating: Central, Electric
- Pets Allowed: Number Limit, Pet Deposit, Size Limit, Yes
- Sewer: Public Sewer
- Utilities: Public
Amenities
- Association Amenities: Gated, Pool
Finance and Tax Information
- Home Owners Association Fee: 0.00
- Insurance Expense: 0.00
- Net Operating Income: 0.00
- Other Expense: 0.00
Other Features
- Appliances: Dishwasher, Disposal, Dryer, Microwave, Range, Refrigerator, Washer
- Association Name: Greenacre Properties
- Association Phone: 813-600-1100
- Country: US
- Furnished: Unfurnished
- Interior Features: Built-in Features, Ceiling Fans(s), High Ceilings, Kitchen/Family Room Combo, Living Room/Dining Room Combo, PrimaryBedroom Upstairs, Solid Surface Counters, Solid Wood Cabinets, Stone Counters, Thermostat, Walk-In Closet(s), Window Treatments
- Levels: Two
- Area Major: 33626 - Tampa/Northdale/Westchase
- Occupant Type: Vacant
- Parcel Number: U-15-28-17-A05-000003-00002.0
- Possession: Rental Agreement
- View: Water
- Views: 82
Owner Information
- Owner Pays: Grounds Care
Nearby Subdivisions
Enclave At Citrus Park
Fawn Lake Ph Iv
Fawn Ridge Village C
Hampton Lakes At Main Street
Lake Chase Condo
Lake Chase Condominium
Palms At Citrus Park
South Hampton
West Lake Twnhms Ph 1
West Lake Twnhms Ph 2
Westchase Sec 325a
Westchase Sec 430b
Westwind Place A Condo
Westwood Lakes Ph 2a Un 1
Windsor Place At Citrus Park P
Similar Properties
Contact Info
- The Real Estate Professional You Deserve
- Mobile: 904.248.9848
- phoenixwade@gmail.com
