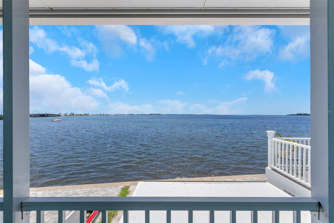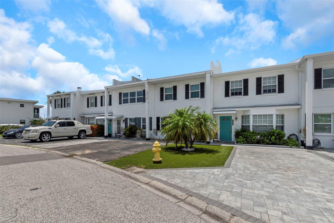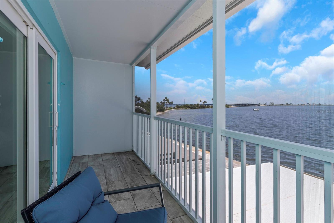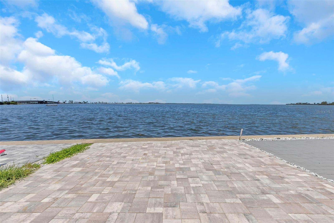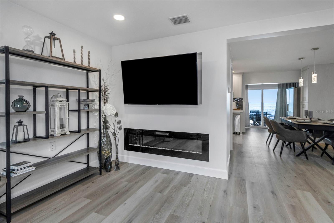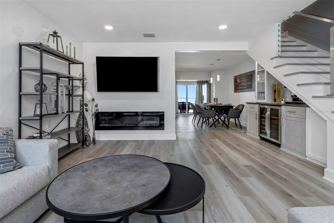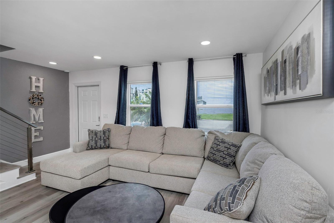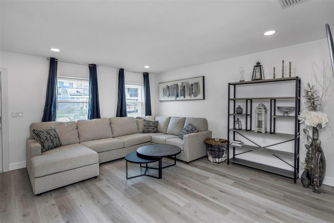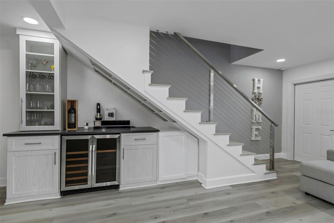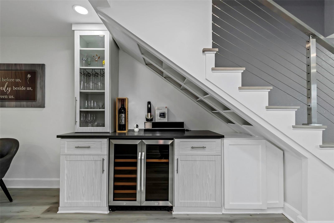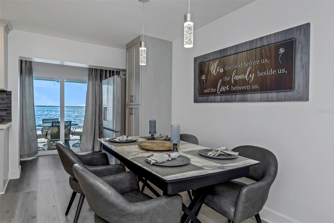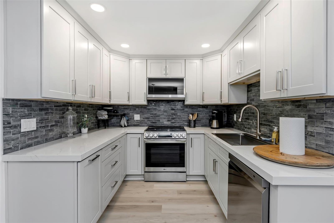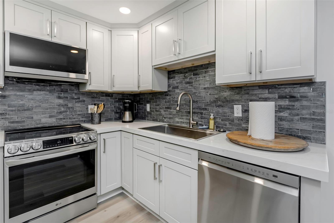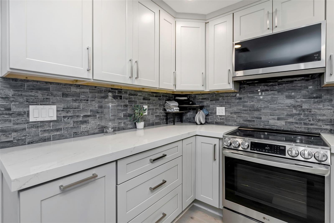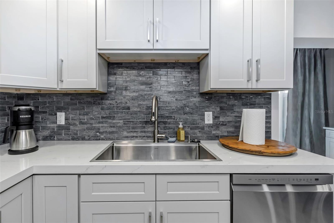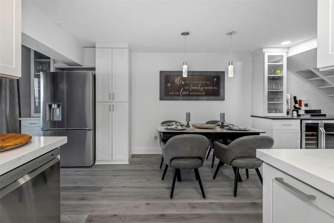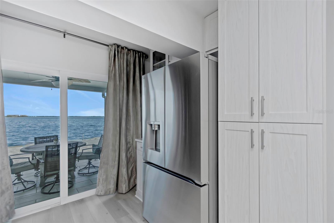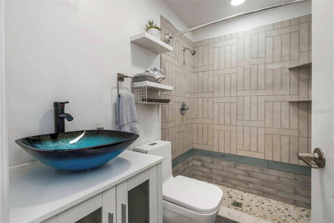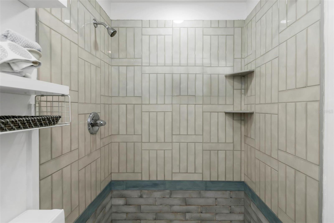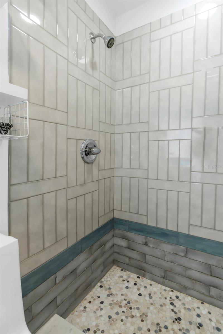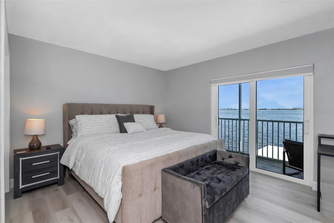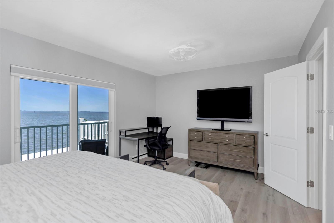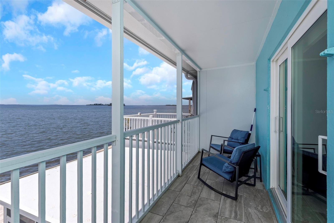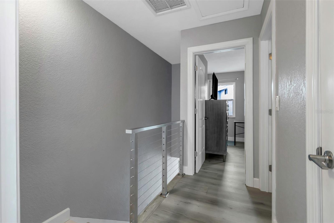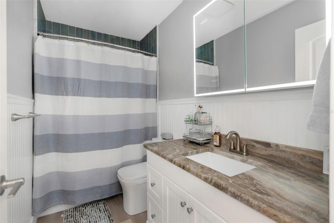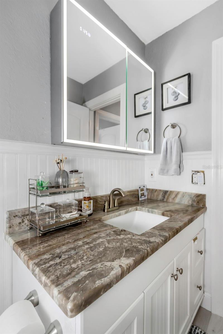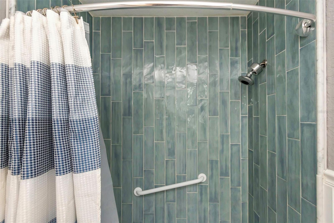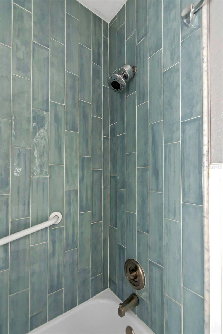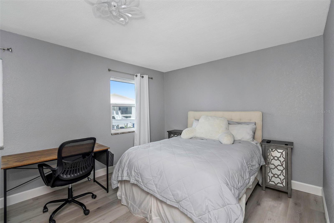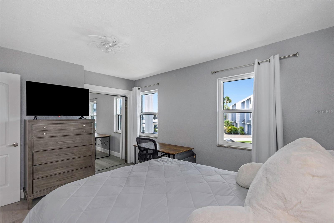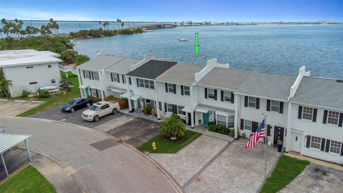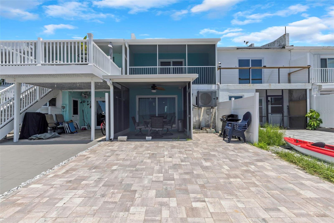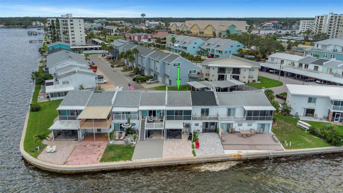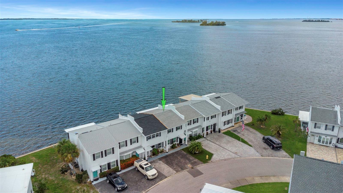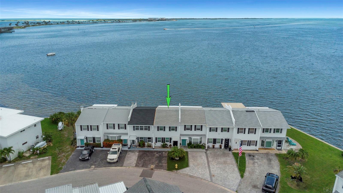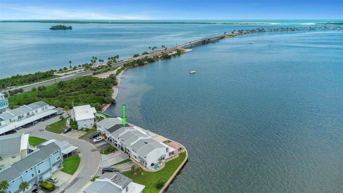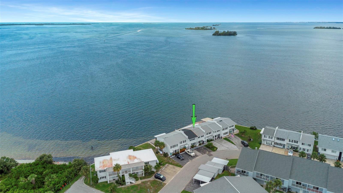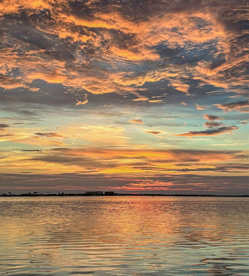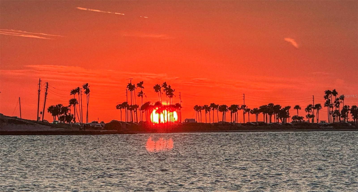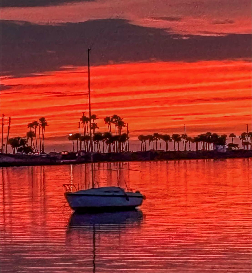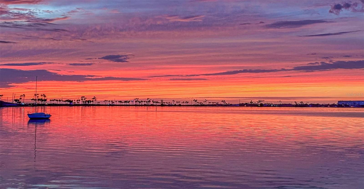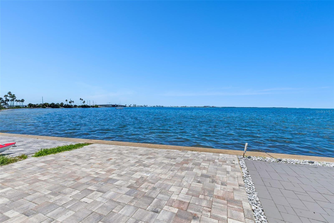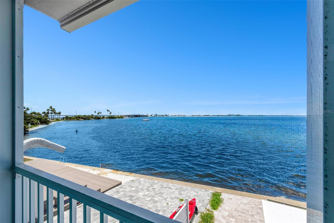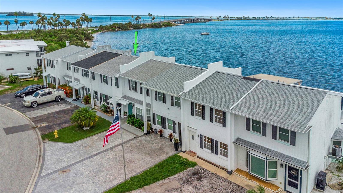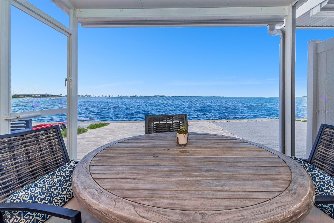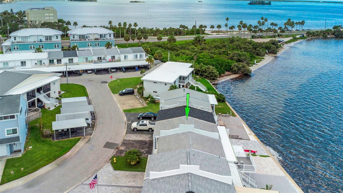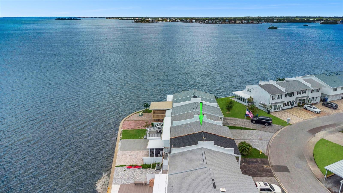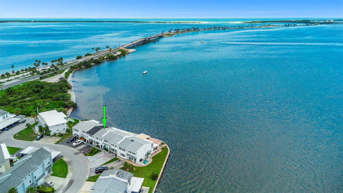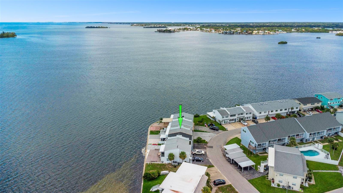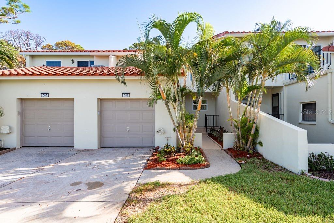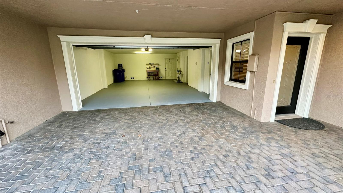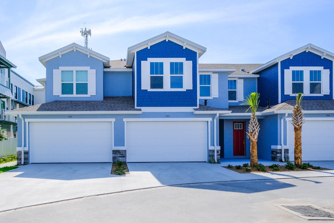PRICED AT ONLY: $699,000
Address: 2630 St Josephs Drive W, DUNEDIN, FL 34698
Description
JUST REDUCED $50,000 For Sale or For Rent
Waterfront Paradise on Dunedin Causeway No HOA, No Monthly Fees!
When you think of a true Florida dream home, what comes to mind? For most, its the sound of gentle waves rolling against the shoreline, a breeze carrying the scent of saltwater through open windows, and a front row seat to watch dolphins play as the sun dips below the horizon. Its mornings where you sip coffee while pelicans skim the waters surface, afternoons filled with kayaking or paddleboarding just steps from your door, and evenings that feel like a private showing of the Gulf Coasts famous golden sunsets.
This is the reality waiting for you on exclusive Ward Island, where a rare opportunity has just become even more enticing. This 2 bedroom, 2 bath waterfront townhome isnt just another listing on the market its a lifestyle upgrade, a gateway to a life of freedom, and a chance to own or rent in one of Dunedins most coveted waterfront locations. And now, with the price reduced by $50,000, the dream is closer than ever.
A Home That Feels Like Vacation Every Day
Imagine waking up, sliding open your impact rated windows, and being greeted not by traffic or neighbors, but by the sparkling water just beyond your balcony. The birds provide your morning soundtrack. The sunrise paints the sky in hues of pink, orange, and gold. You stretch, step onto your private balcony, and feel the kind of peace that only waterfront living can bring.
This isnt just a home its a retreat. Its a chance to live like every day is a getaway, without ever packing a bag.
Freedom Without Restrictions
One of the biggest frustrations buyers face along Floridas waterfront is the endless web of restrictions, fees, and obligations tied to HOAs and condo associations. Monthly dues that climb every year, special assessments that hit when you least expect them, and a rulebook dictating how you live in your own home.
Here, none of that applies. With no HOA, no CDD, and zero monthly fees, you get something rare: true ownership freedom. Park your car without worrying about permits. Keep your kayak or paddleboard close by without board approval. Renovate, decorate, and enjoy your home your way.
Its not just a property; its independence.
A Lifestyle Thats Always in Demand
Dunedins waterfront is more than beautiful views its a community pulsing with energy and charm. Travel from around the country to spend even a week here, chasing the very lifestyle you could enjoy every day. Owning or renting this townhome puts you in the middle of it all: the Causeway, Honeymoon Island, downtown Dunedins festivals, and the Pinellas Trail all within minutes.
And yet, despite the buzz, Ward Island offers a sense of privacy, exclusivity, and quiet. Its the balance every coastal buyer craves close to everything but tucked away just enough to feel like your own slice of paradise.
Opportunities like this rarely come twice. Waterfront property on Dunedin Causeway is limited, and demand only continues to grow. Add to that the recent $50,000 price reduction, and youve got the perfect combination of value and exclusivity. Whether youre ready to purchase your forever home, invest in a high demand rental, or secure a long term coastal retreat through leasing, this property wont wait around.
This is more than a listing. Its your chance to live the Gulf Coast dream, in a home that gives you freedom, beauty, and long term value.
Property Location and Similar Properties
Payment Calculator
- Principal & Interest -
- Property Tax $
- Home Insurance $
- HOA Fees $
- Monthly -
For a Fast & FREE Mortgage Pre-Approval Apply Now
Apply Now
 Apply Now
Apply Now- MLS#: TB8405068 ( Residential )
- Street Address: 2630 St Josephs Drive W
- Viewed: 105
- Price: $699,000
- Price sqft: $607
- Waterfront: Yes
- Wateraccess: Yes
- Waterfront Type: Gulf/Ocean
- Year Built: 1964
- Bldg sqft: 1152
- Bedrooms: 2
- Total Baths: 2
- Full Baths: 2
- Days On Market: 110
- Additional Information
- Geolocation: 28.0523 / -82.7898
- County: PINELLAS
- City: DUNEDIN
- Zipcode: 34698
- Subdivision: Dunedin Cswy Center
- Elementary School: Dunedin
- Middle School: Dunedin land
- High School: Dunedin
- Provided by: MDM NAPLES REAL ESTATE LLC
- Contact: Curt Bush
- 239-776-4483

- DMCA Notice
Features
Building and Construction
- Covered Spaces: 0.00
- Exterior Features: Balcony, Lighting, Private Mailbox, Sidewalk
- Flooring: Laminate
- Living Area: 1152.00
- Roof: Shingle
Property Information
- Property Condition: Completed
Land Information
- Lot Features: FloodZone, City Limits, Near Golf Course, Paved
School Information
- High School: Dunedin High-PN
- Middle School: Dunedin Highland Middle-PN
- School Elementary: Dunedin Elementary-PN
Garage and Parking
- Garage Spaces: 0.00
- Open Parking Spaces: 0.00
- Parking Features: Driveway, Off Street, On Street
Eco-Communities
- Water Source: Public
Utilities
- Carport Spaces: 0.00
- Cooling: Central Air
- Heating: Central, Electric
- Pets Allowed: Yes
- Sewer: Public Sewer
- Utilities: Cable Available, Cable Connected, Electricity Connected, Fire Hydrant, Phone Available, Public, Sewer Connected, Water Connected
Finance and Tax Information
- Home Owners Association Fee Includes: None
- Home Owners Association Fee: 0.00
- Insurance Expense: 0.00
- Net Operating Income: 0.00
- Other Expense: 0.00
- Tax Year: 2024
Other Features
- Appliances: Bar Fridge, Convection Oven, Dishwasher, Disposal, Dryer, Electric Water Heater, Exhaust Fan, Ice Maker, Microwave, Range, Refrigerator, Tankless Water Heater, Wine Refrigerator
- Country: US
- Interior Features: Ceiling Fans(s), Dry Bar, Eat-in Kitchen, Open Floorplan, PrimaryBedroom Upstairs, Solid Surface Counters, Solid Wood Cabinets, Thermostat, Window Treatments
- Legal Description: DUNEDIN CAUSEWAY CENTER 1ST REPLAT LOT 19
- Levels: Two
- Area Major: 34698 - Dunedin
- Occupant Type: Vacant
- Parcel Number: 15-28-15-23184-000-0190
- Possession: Close Of Escrow
- Style: Coastal
- View: Water
- Views: 105
Nearby Subdivisions
Aqua Solis
Bella Costa At Mediterranean C
Covered Bridge Twnhms
Curlew Landings
Douglas Place
Dunedin Causeway Center
Dunedin Cswy Center
Ecovillage Dunedin
Harbour Oaks Of Dunedin Condo
Highland Community Villas
Highland Twnhms
Island Bay Twnhs Condo
Loch Lomond Estates Condo
Mediterranean Manors
Mira Vista Twnhms Ph Ii
Monroe Park
Oak Bend Twnhms
Reserve At Mediterranean Manor
San Ruffino Ii Condo
Townhomes At Highland Crossing
Townhomes At Weathersfield
Similar Properties
Contact Info
- The Real Estate Professional You Deserve
- Mobile: 904.248.9848
- phoenixwade@gmail.com
