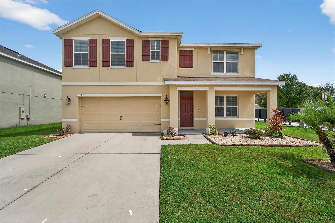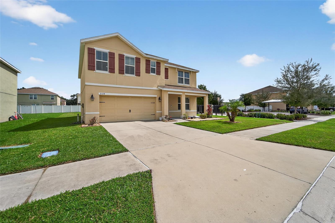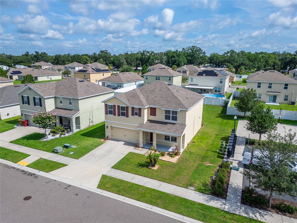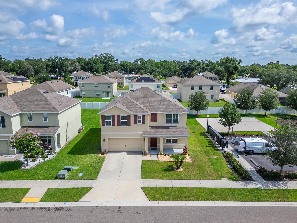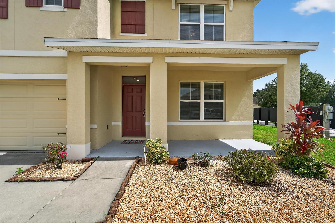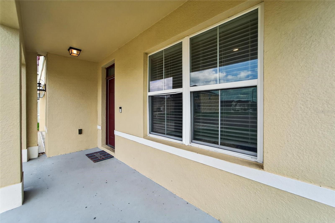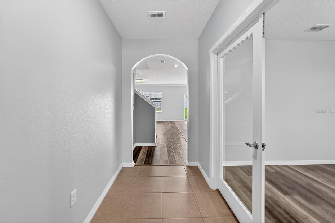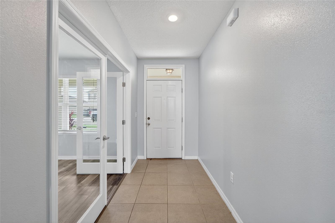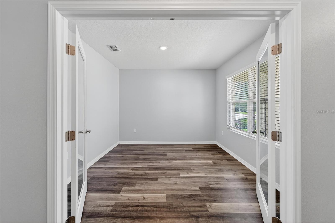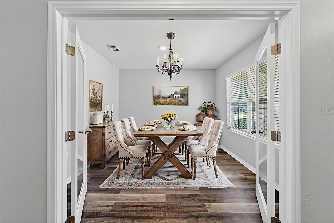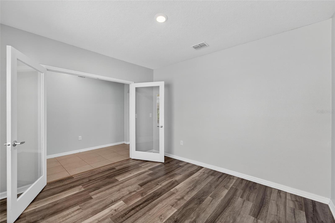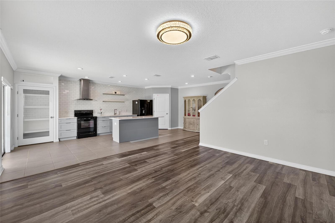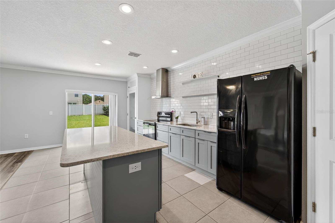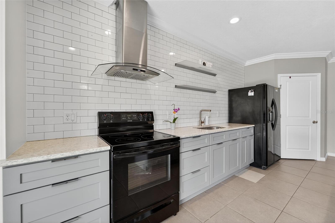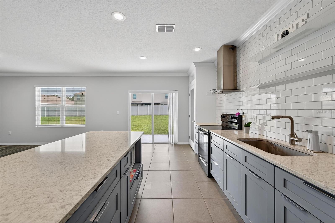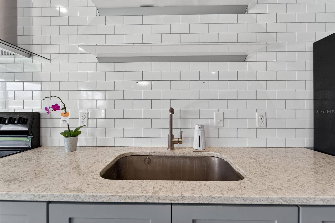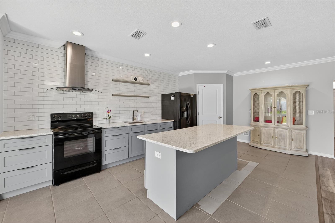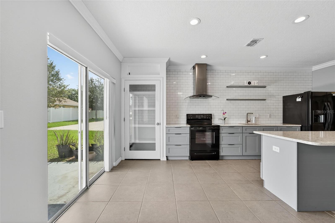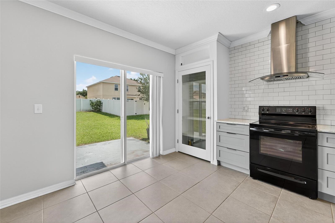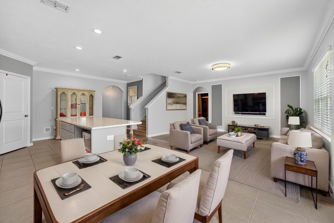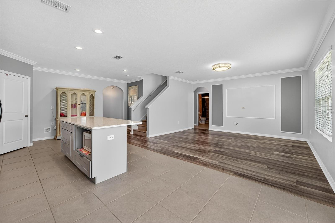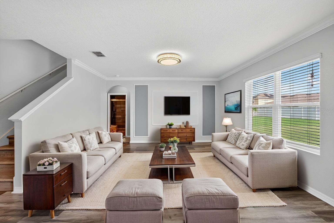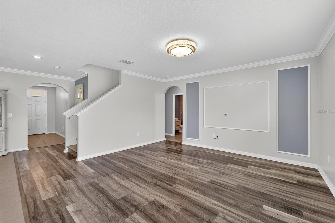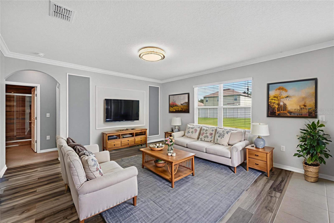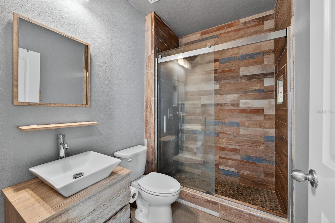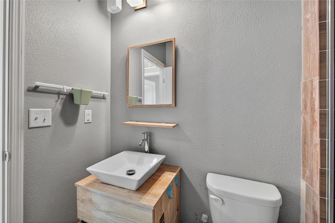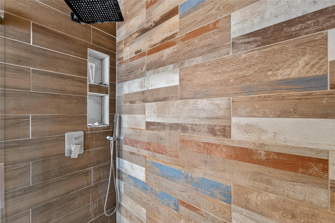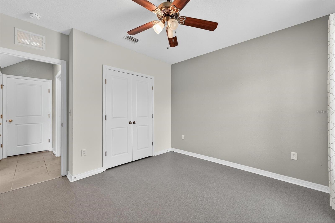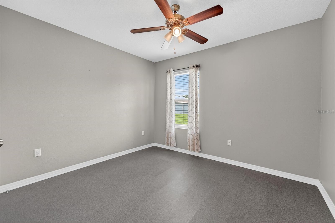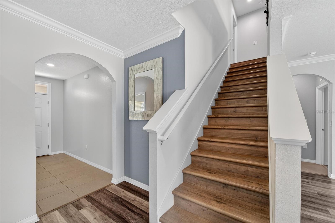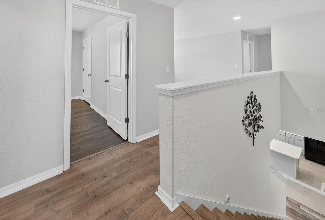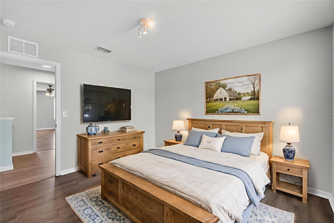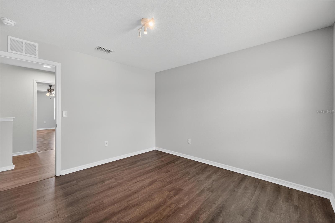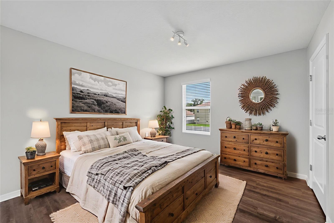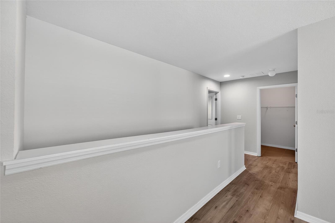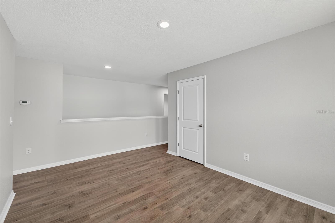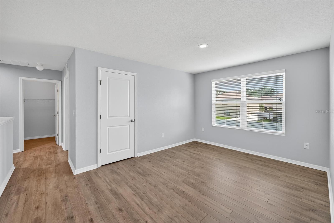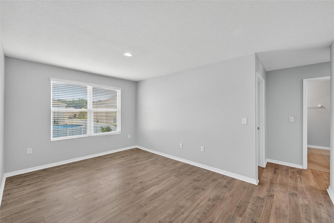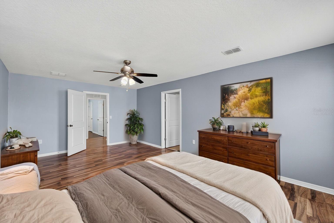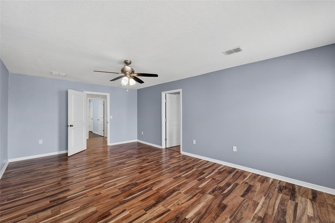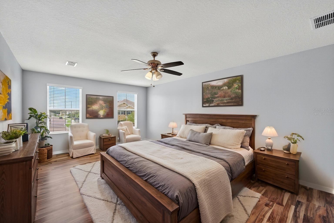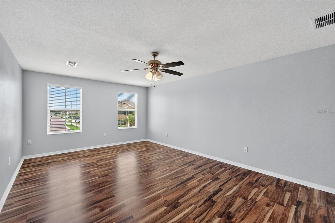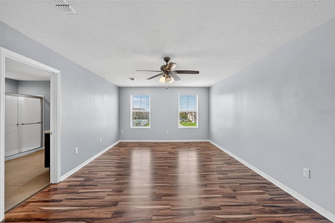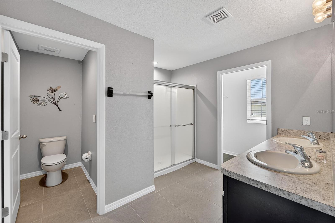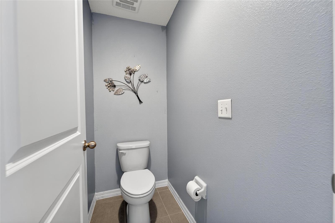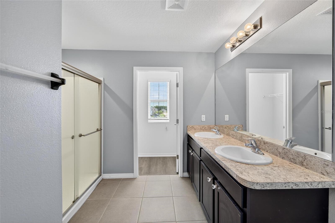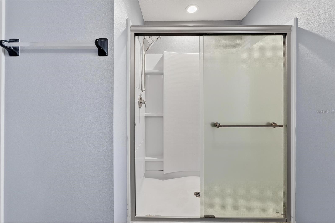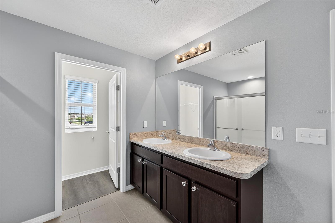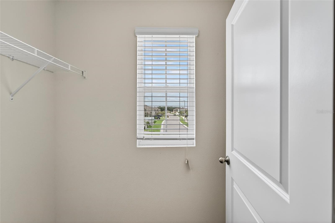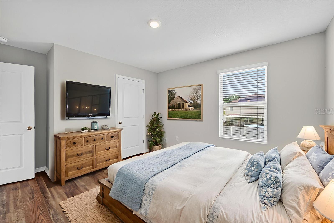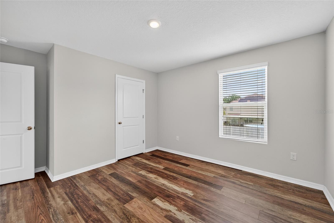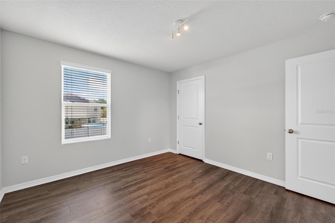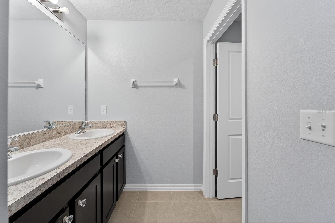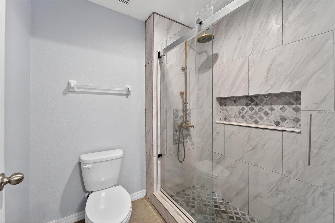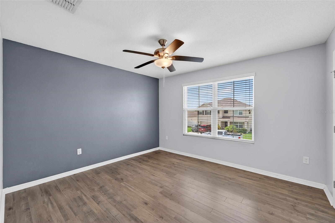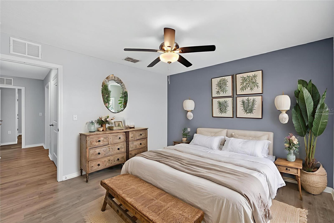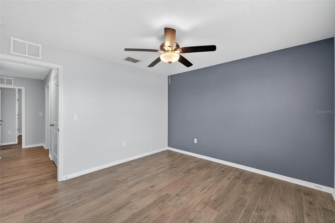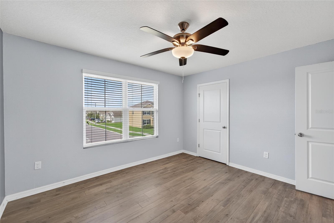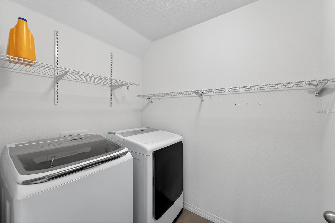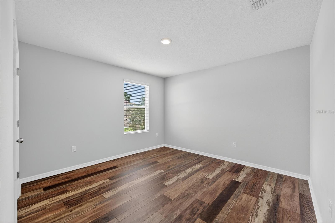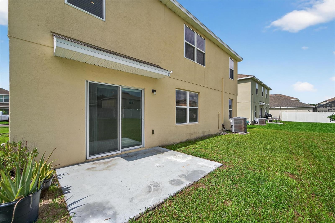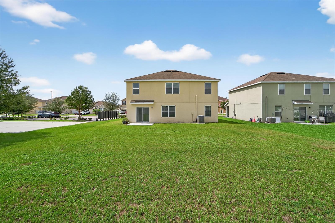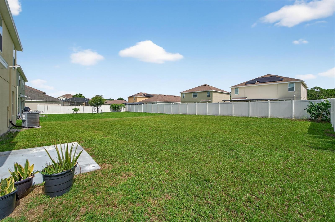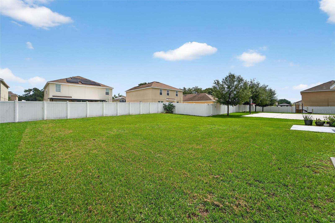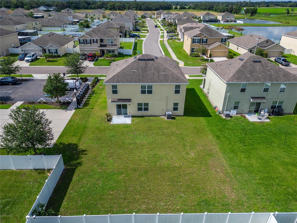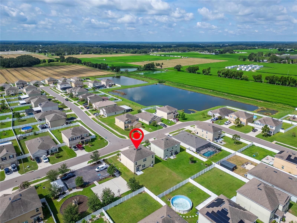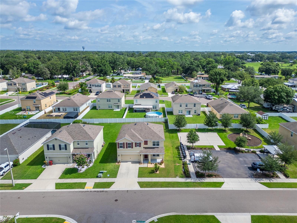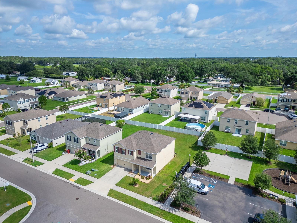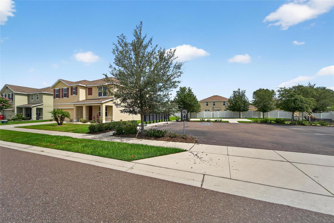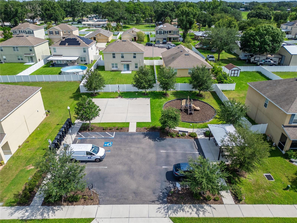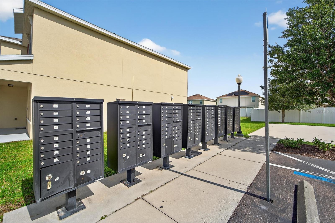PRICED AT ONLY: $410,900
Address: 3128 Northview Road, PLANT CITY, FL 33566
Description
One or more photo(s) has been virtually staged. SELLER MOTIVATED! Modern, Spacious, and Move In Ready Welcome Home to Plant City Living! This beautifully designed two story home in the heart of Plant City is perfect for the growing family! With abundant natural light pouring in through large windows and an open concept layout, every inch of this home feels bright, airy, and welcoming. Step into the inviting foyer, which flows seamlessly into a versatile flex roomideal as a formal dining area, home office, or cozy den. The open living room connects effortlessly to the dining area and kitchen, creating the perfect space for everyday living and entertaining. The kitchen is a chefs dream, offering generous cabinet and counter space, a corner pantry, a large center island with bar seating, and comes equipped with a refrigerator, electric range, and microwave hood. The first floor also features a spacious guest bedroom and a full bathroomideal for visitors or multi generational living. Upstairs, the impressive Owners Suite offers an expansive layout with a large walk in shower, dual vanities, and not one but two oversized walk in closets. Three additional bedrooms, a third full bathroom, and a second upstairs living area provide space for everyone to spread out and relax. The upstairs laundry room adds convenience to your daily routine, and a full 2 car garage offers secure parking and extra storage. Dont miss your opportunity to own this stunning, versatile home in one of Plant Citys desirable communitiesschedule your private showing today!
Property Location and Similar Properties
Payment Calculator
- Principal & Interest -
- Property Tax $
- Home Insurance $
- HOA Fees $
- Monthly -
For a Fast & FREE Mortgage Pre-Approval Apply Now
Apply Now
 Apply Now
Apply Now- MLS#: TB8405189 ( Residential )
- Street Address: 3128 Northview Road
- Viewed: 134
- Price: $410,900
- Price sqft: $126
- Waterfront: No
- Year Built: 2018
- Bldg sqft: 3266
- Bedrooms: 5
- Total Baths: 3
- Full Baths: 3
- Garage / Parking Spaces: 2
- Days On Market: 156
- Additional Information
- Geolocation: 27.9768 / -82.1278
- County: HILLSBOROUGH
- City: PLANT CITY
- Zipcode: 33566
- Subdivision: Alterra
- Provided by: RE/MAX REALTY UNLIMITED
- Contact: Blake Moody
- 813-684-0016

- DMCA Notice
Features
Building and Construction
- Covered Spaces: 0.00
- Exterior Features: Lighting, Sidewalk, Storage
- Flooring: Luxury Vinyl, Tile
- Living Area: 2674.00
- Roof: Shingle
Garage and Parking
- Garage Spaces: 2.00
- Open Parking Spaces: 0.00
Eco-Communities
- Water Source: Public
Utilities
- Carport Spaces: 0.00
- Cooling: Central Air, Attic Fan
- Heating: Central
- Pets Allowed: Yes
- Sewer: Public Sewer
- Utilities: Cable Connected, Electricity Connected, Water Connected
Finance and Tax Information
- Home Owners Association Fee: 840.00
- Insurance Expense: 0.00
- Net Operating Income: 0.00
- Other Expense: 0.00
- Tax Year: 2024
Other Features
- Appliances: Dishwasher, Microwave, Range, Refrigerator
- Association Name: Alterra / McNeil Management
- Association Phone: 813-571-7100
- Country: US
- Interior Features: Ceiling Fans(s), Crown Molding, High Ceilings, Kitchen/Family Room Combo, Open Floorplan, Stone Counters, Thermostat, Walk-In Closet(s)
- Legal Description: ALTERRA LOT 15 BLOCK 2
- Levels: Two
- Area Major: 33566 - Plant City
- Occupant Type: Vacant
- Parcel Number: P-08-29-22-A71-000002-00015.0
- Possession: Close Of Escrow
- Views: 134
- Zoning Code: PD
Nearby Subdivisions
Alterra
Country Hills
Dubois Estates
Eastridge Preserve Sub
Futch Place
Holloway Landing
Johnson Pointe
Orange Crest
Sparkman Oaks
The Paddocks Ph Ii
Tomberlin Groves
Unplatted
Walden Lake
Walden Lake Fairway Estates
Walden Pointe
Whispering Woods Ph 1
Whispering Woods Phs 1
Wiggins Estates
Wilder Park
Contact Info
- The Real Estate Professional You Deserve
- Mobile: 904.248.9848
- phoenixwade@gmail.com
