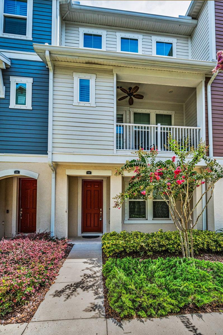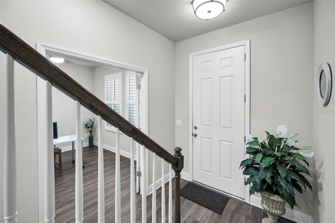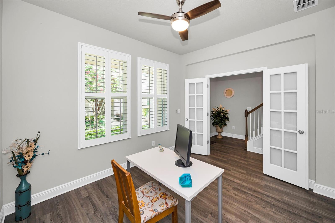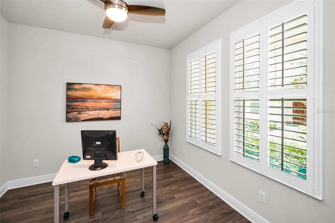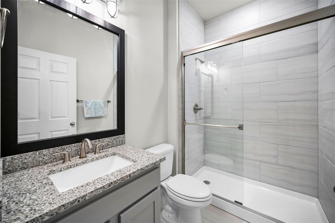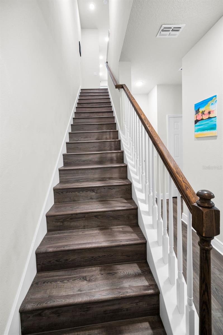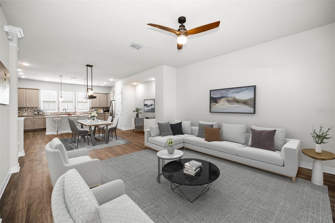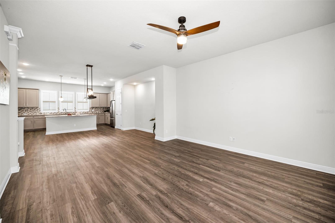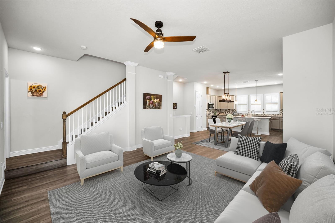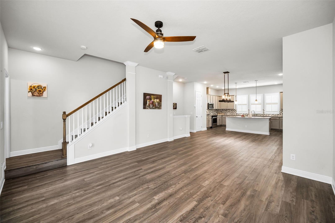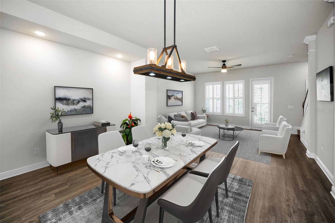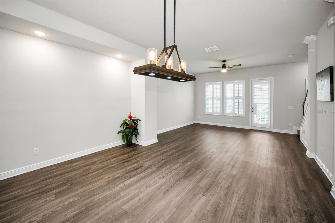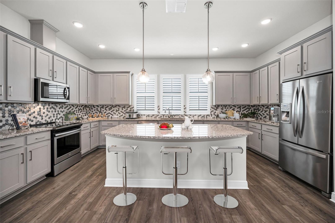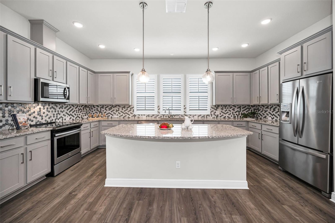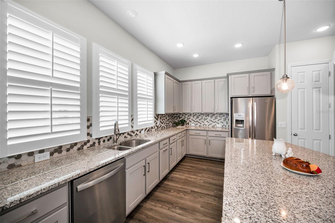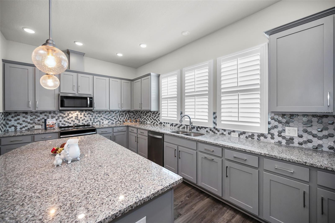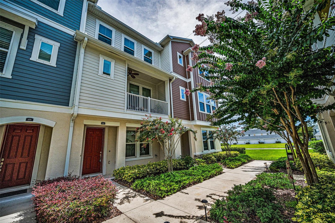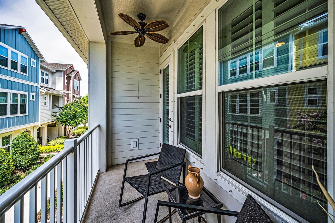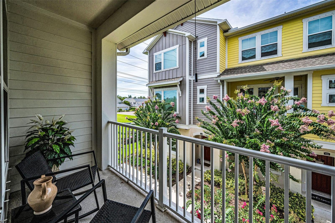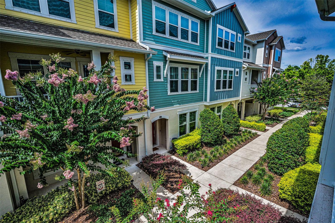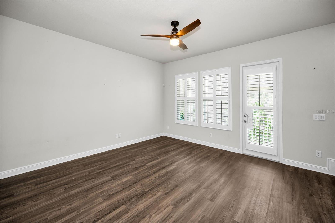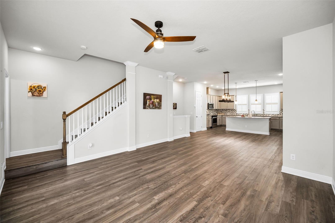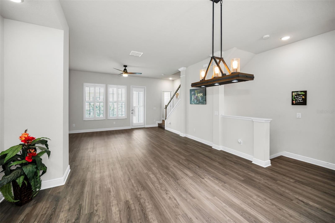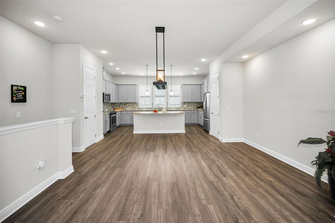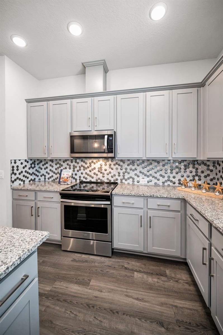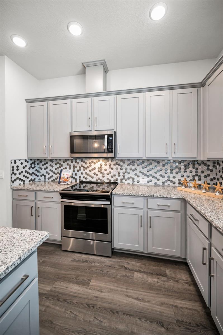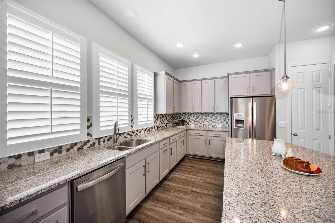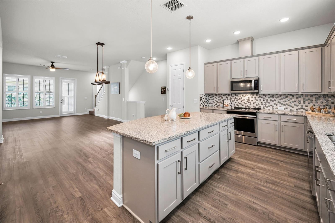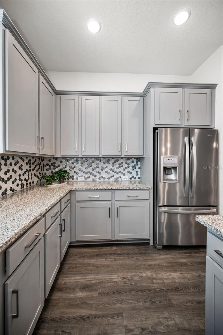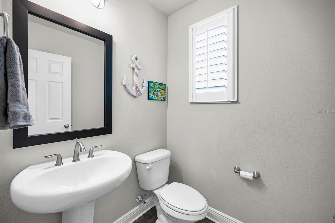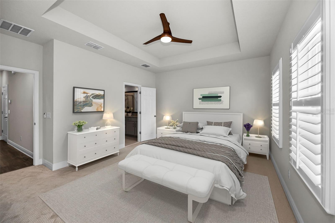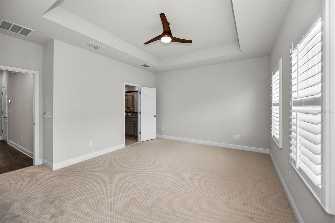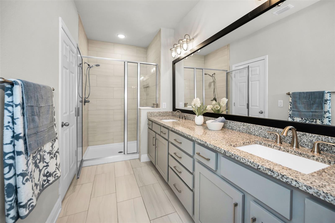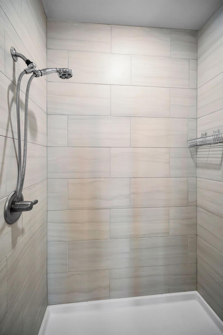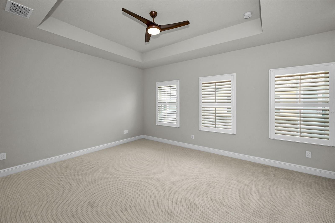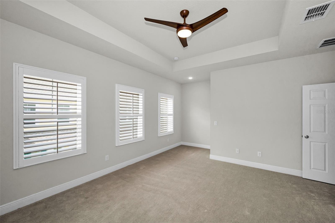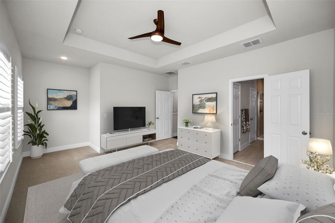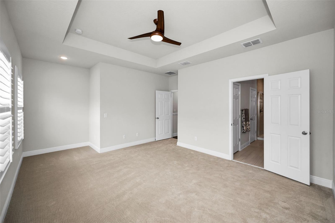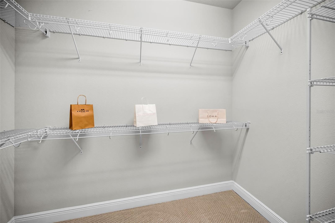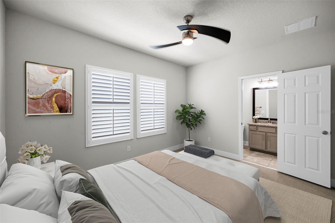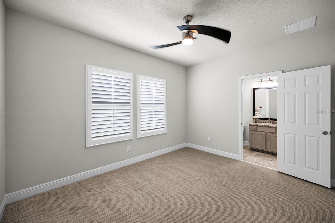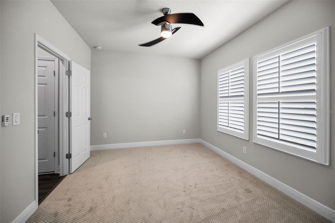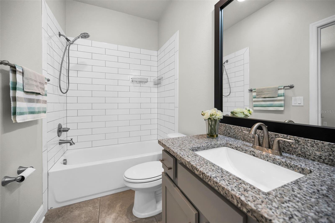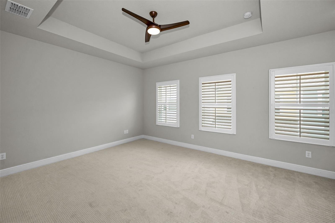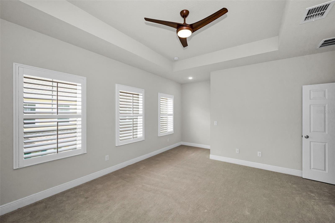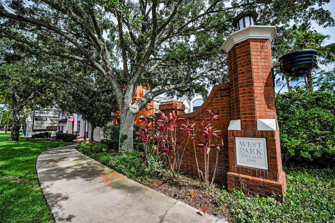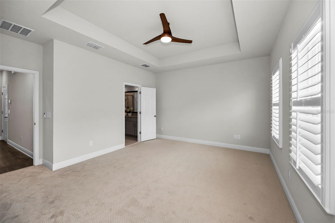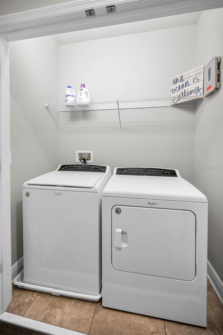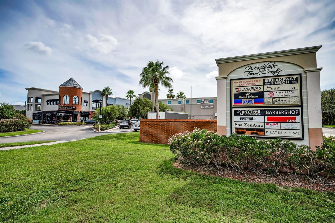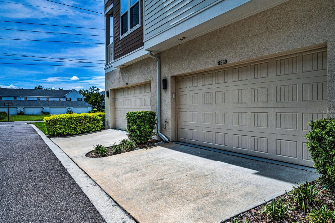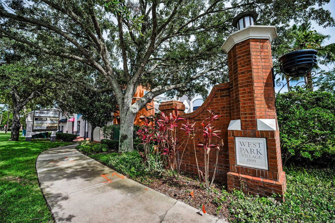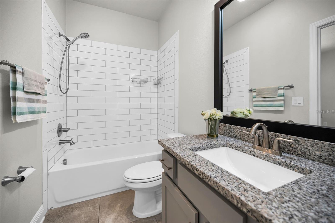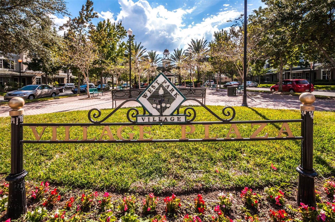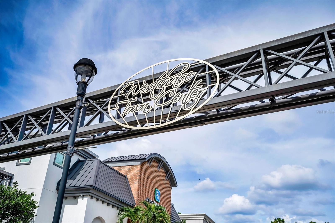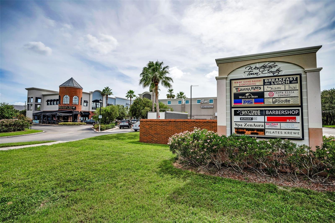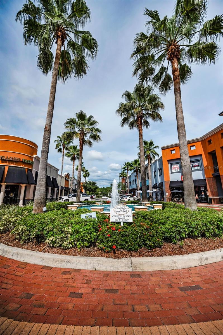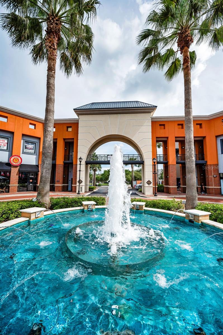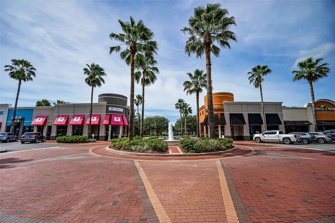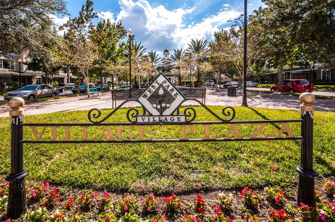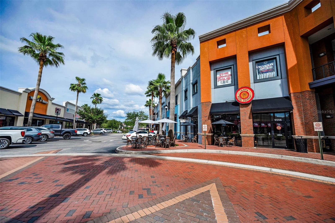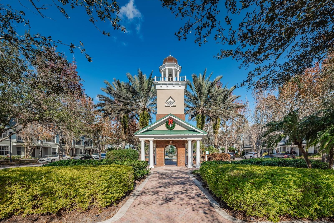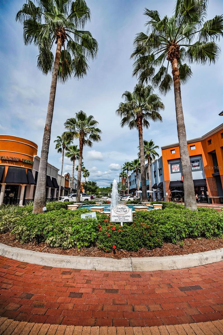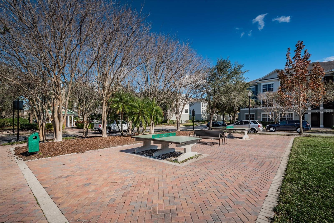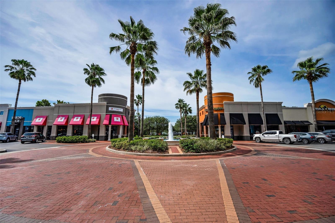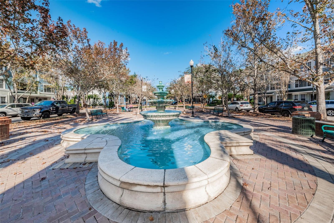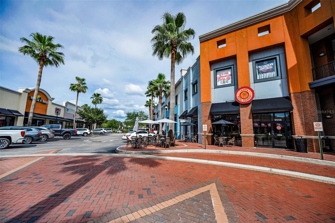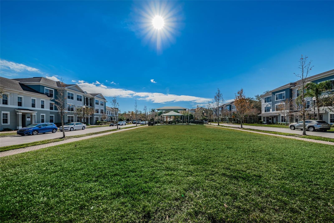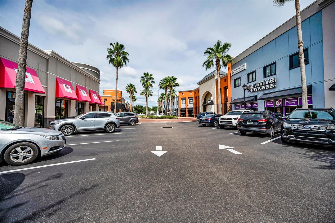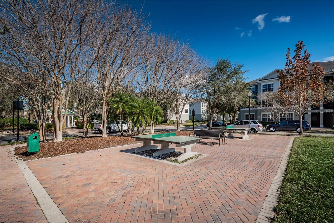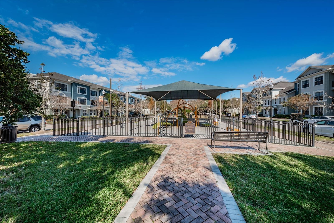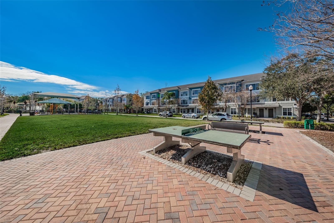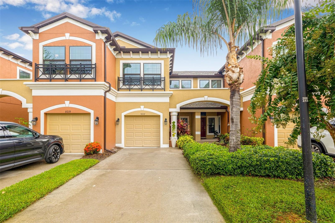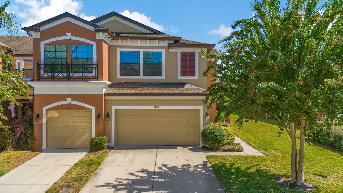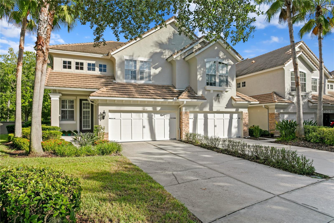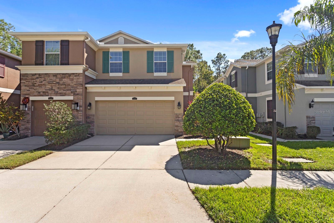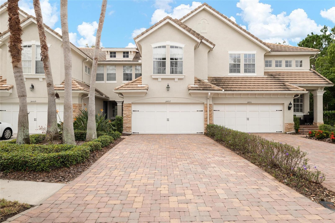PRICED AT ONLY: $495,000
Address: 9589 Cavendish Drive, TAMPA, FL 33626
Description
WESTCHASE GEM Conveniently located in the Heart of Westchase, just a short walk to Westchase Town Center which offers dining, fitness, beauty and entertainment. This gorgeous low maintenance 3 story townhome offers all the benefits of new construction, such as 10 foot ceilings, energy efficiency, recessed lighting, beautiful cabinetry and granite in the kitchen and all bathrooms that give a cohesive modern farmhouse look to the home. Durable luxury vinyl plank flooring flows throughout the entire home and stairways, except for tile in the 3 full bathrooms and newer carpet in the two upstairs bedrooms. Custom plantation shutters provide privacy and sunlight on every window and door to the balcony. The first floor features a flex room that could be used for guests or multigenerational living, as there is a full bathroom on the first floor. Up the stairs, you find wide, spacious open concept living room, dining room and sunny, wall to wall kitchen with 42 cabinets and crown molding, a full set of stainless steel appliances and a massive island providing additional storage and plenty of space for bar stools. There is a convenient half bath on that level and serene balcony for enjoying the outdoors. Third level features the impressive primary suite with tray ceiling and large primary bathroom with a walk in shower, spacious walk in closet, dual sinks with plenty of counter and cabinet space, along with a private water closet. Also on the third floor is the second bedroom with en suite bathroom and walk in closet. The guest bath offers a tub and shower combination with gleaming subway tile and coordinating granite counters and cabinets. The laundry closet is conveniently located on the 3rd floor. Rear entry access to the attached 2 car garage provides comfort and safety from our Florida rains. Additional guest parking lot is located very near the home and the Town Center is just a walk across another parking lot. A rare opportunity for Urban living in the Suburbs!
Property Location and Similar Properties
Payment Calculator
- Principal & Interest -
- Property Tax $
- Home Insurance $
- HOA Fees $
- Monthly -
For a Fast & FREE Mortgage Pre-Approval Apply Now
Apply Now
 Apply Now
Apply Now- MLS#: TB8406261 ( Residential )
- Street Address: 9589 Cavendish Drive
- Viewed: 89
- Price: $495,000
- Price sqft: $198
- Waterfront: No
- Year Built: 2018
- Bldg sqft: 2500
- Bedrooms: 2
- Total Baths: 4
- Full Baths: 3
- 1/2 Baths: 1
- Garage / Parking Spaces: 2
- Days On Market: 123
- Additional Information
- Geolocation: 28.0415 / -82.5909
- County: HILLSBOROUGH
- City: TAMPA
- Zipcode: 33626
- Subdivision: Westchase Sec 326 Tract D3 Par
- Elementary School: Westchase HB
- Middle School: Davidsen HB
- High School: Alonso HB
- Provided by: BHHS FLORIDA PROPERTIES GROUP
- Contact: Rachel Friesema
- 727-799-2227

- DMCA Notice
Features
Building and Construction
- Builder Name: David Weekley Homes
- Covered Spaces: 0.00
- Exterior Features: Balcony, Hurricane Shutters, Lighting, Rain Gutters, Sidewalk
- Flooring: Carpet, Luxury Vinyl, Tile
- Living Area: 1910.00
- Roof: Shingle
Property Information
- Property Condition: Completed
Land Information
- Lot Features: Landscaped, Near Public Transit, Sidewalk, Paved
School Information
- High School: Alonso-HB
- Middle School: Davidsen-HB
- School Elementary: Westchase-HB
Garage and Parking
- Garage Spaces: 2.00
- Open Parking Spaces: 0.00
- Parking Features: Alley Access, Driveway, Garage Door Opener, Garage Faces Rear, Off Street, On Street
Eco-Communities
- Water Source: Public
Utilities
- Carport Spaces: 0.00
- Cooling: Central Air
- Heating: Central, Electric
- Pets Allowed: Yes
- Sewer: Public Sewer
- Utilities: Cable Available, Electricity Connected, Public, Water Connected
Finance and Tax Information
- Home Owners Association Fee Includes: Pool, Escrow Reserves Fund, Maintenance Structure, Maintenance Grounds, Management, Pest Control, Recreational Facilities, Trash
- Home Owners Association Fee: 930.00
- Insurance Expense: 0.00
- Net Operating Income: 0.00
- Other Expense: 0.00
- Tax Year: 2024
Other Features
- Appliances: Dishwasher, Dryer, Electric Water Heater, Microwave, Range, Refrigerator, Washer
- Association Name: Kimberly Pennington
- Association Phone: 813-600-1100x157
- Country: US
- Interior Features: Ceiling Fans(s), Eat-in Kitchen, High Ceilings, Living Room/Dining Room Combo, Open Floorplan, PrimaryBedroom Upstairs, Stone Counters, Tray Ceiling(s), Walk-In Closet(s), Window Treatments
- Legal Description: WESTCHASE SECTION 326 TRACT D-3 PARTIAL REPLAT LOT 5 BLOCK 2
- Levels: Three Or More
- Area Major: 33626 - Tampa/Northdale/Westchase
- Occupant Type: Vacant
- Parcel Number: U-15-28-17-A7D-000002-00005.0
- Possession: Close Of Escrow
- Style: Courtyard
- Views: 89
- Zoning Code: PD
Nearby Subdivisions
Similar Properties
Contact Info
- The Real Estate Professional You Deserve
- Mobile: 904.248.9848
- phoenixwade@gmail.com
