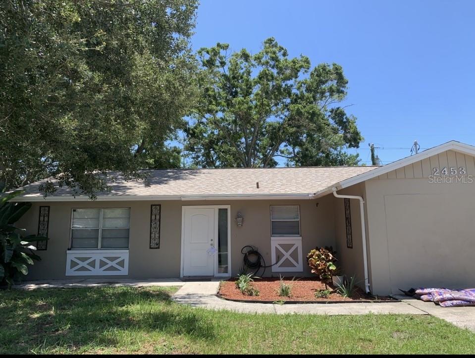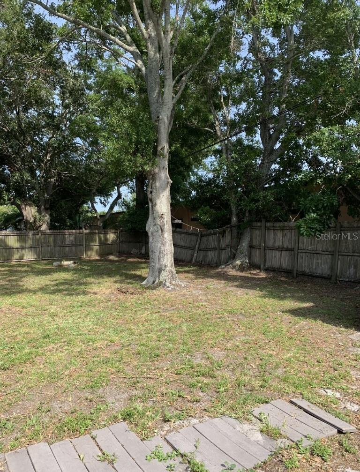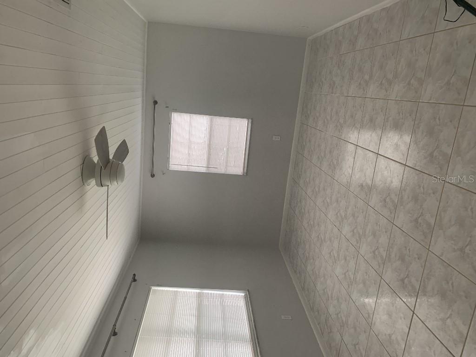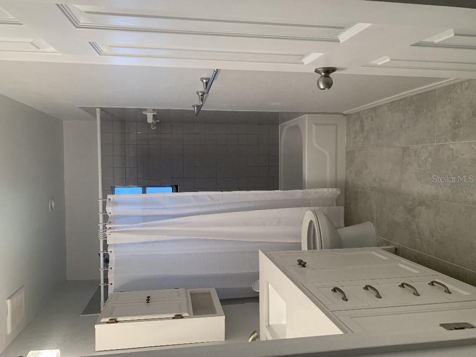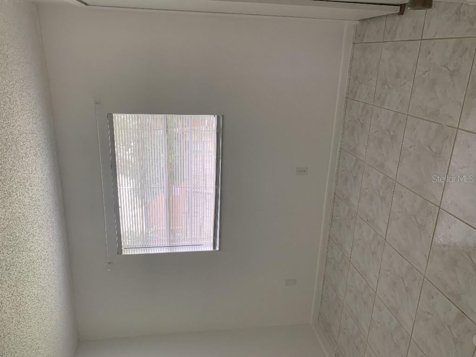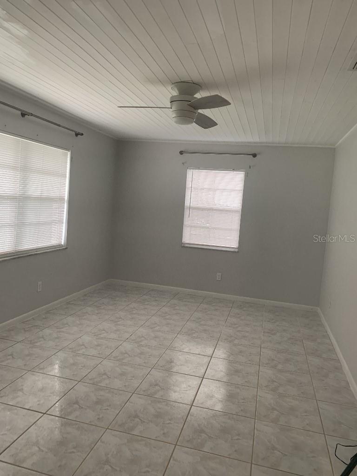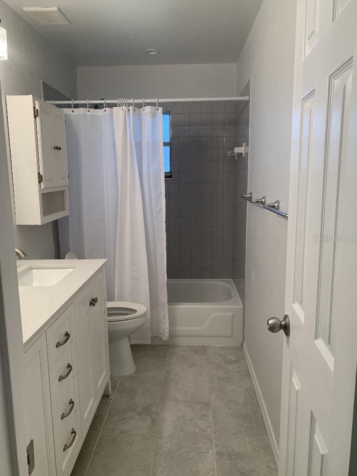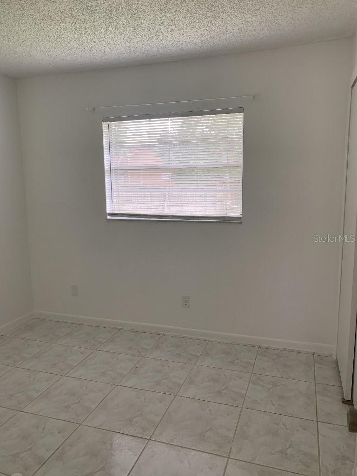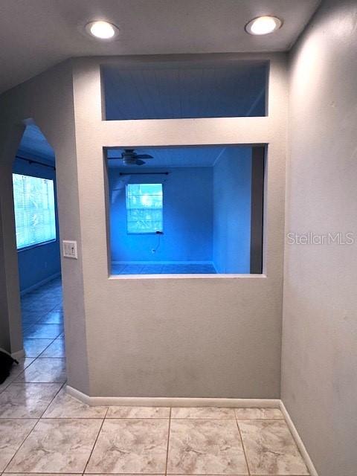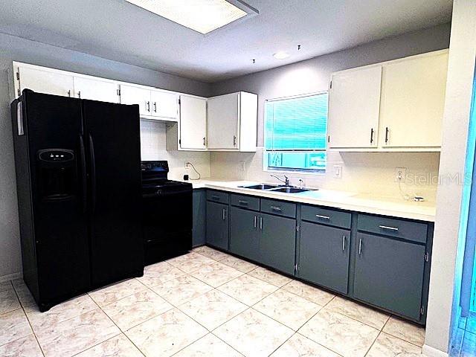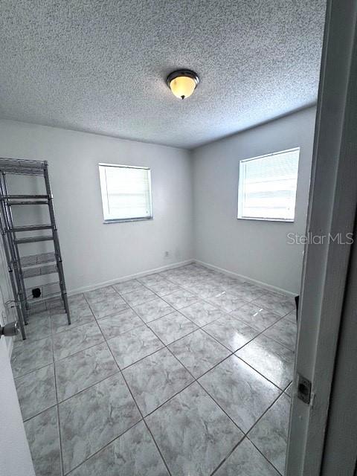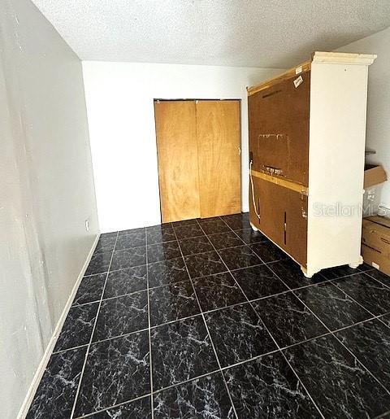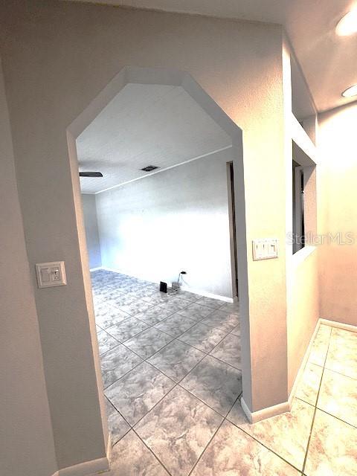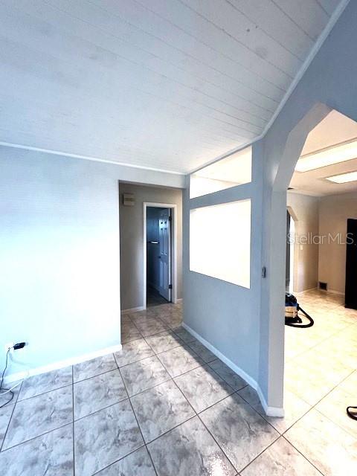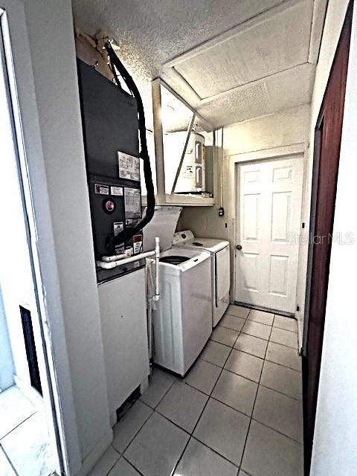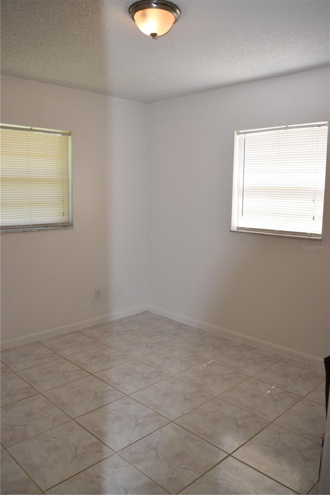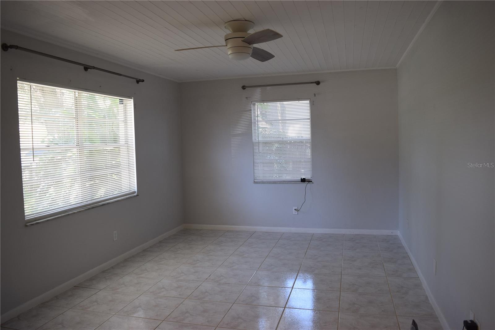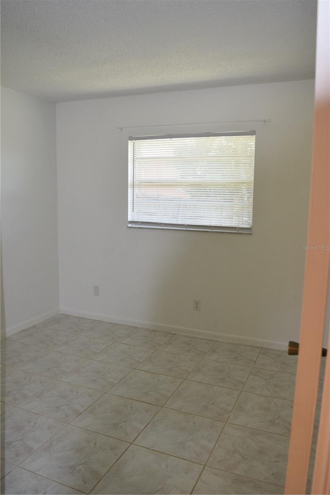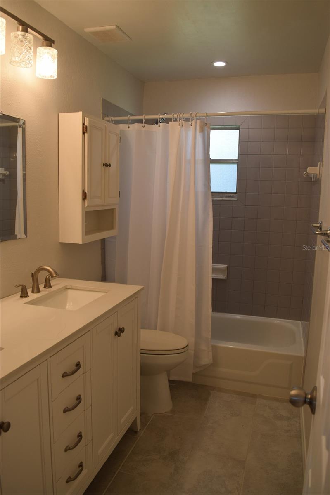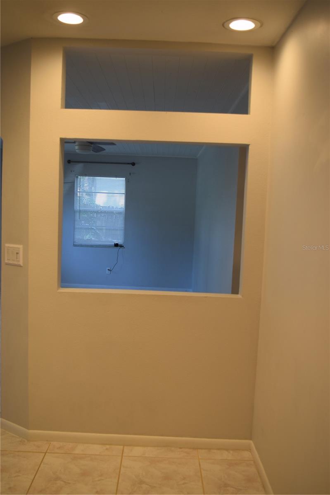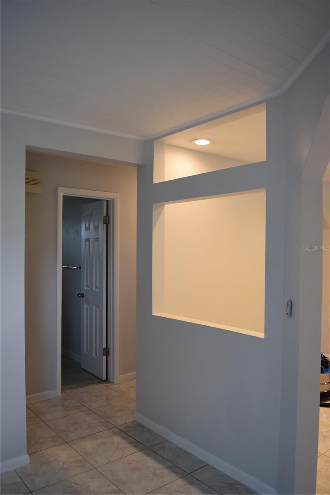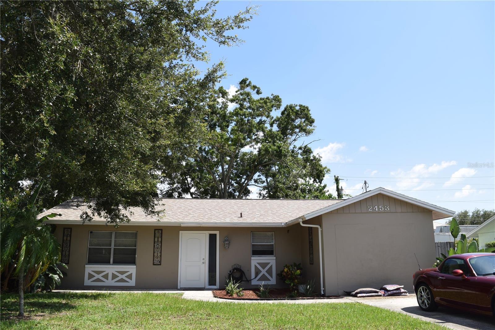PRICED AT ONLY: $345,000
Address: 2453 Raymont Drive, CLEARWATER, FL 33763
Description
Conveniently located near Sunset Point Road and US 19 in quiet residential area neighborhood. Large back yard with no rear neighbors. Brand new Roof 06/25 non flood area, dont miss out on this one!
Property Location and Similar Properties
Payment Calculator
- Principal & Interest -
- Property Tax $
- Home Insurance $
- HOA Fees $
- Monthly -
For a Fast & FREE Mortgage Pre-Approval Apply Now
Apply Now
 Apply Now
Apply Now- MLS#: TB8406733 ( Residential )
- Street Address: 2453 Raymont Drive
- Viewed: 138
- Price: $345,000
- Price sqft: $257
- Waterfront: No
- Year Built: 1975
- Bldg sqft: 1345
- Bedrooms: 4
- Total Baths: 1
- Full Baths: 1
- Days On Market: 147
- Additional Information
- Geolocation: 27.9906 / -82.7355
- County: PINELLAS
- City: CLEARWATER
- Zipcode: 33763
- Subdivision: Skyline Groves
- Provided by: FLAT FEE MLS REALTY
- Contact: Stephen Hachey
- 813-642-6030

- DMCA Notice
Features
Building and Construction
- Covered Spaces: 0.00
- Exterior Features: Rain Gutters
- Flooring: Ceramic Tile
- Living Area: 1345.00
- Other Structures: Shed(s)
- Roof: Shingle
Land Information
- Lot Features: City Limits, Near Public Transit, Paved
Garage and Parking
- Garage Spaces: 0.00
- Open Parking Spaces: 0.00
- Parking Features: Driveway, Off Street
Eco-Communities
- Water Source: Public
Utilities
- Carport Spaces: 0.00
- Cooling: Central Air
- Heating: Electric
- Sewer: Public Sewer
- Utilities: BB/HS Internet Available, Cable Available, Electricity Connected, Sewer Connected, Water Available
Finance and Tax Information
- Home Owners Association Fee: 0.00
- Insurance Expense: 0.00
- Net Operating Income: 0.00
- Other Expense: 0.00
- Tax Year: 2024
Other Features
- Accessibility Features: Accessible Approach with Ramp, Accessible Central Living Area
- Appliances: Dryer, Electric Water Heater, Range, Refrigerator, Washer
- Country: US
- Furnished: Unfurnished
- Interior Features: Eat-in Kitchen, Open Floorplan, Thermostat
- Legal Description: SKYLINE GROVES LOT 52
- Levels: One
- Area Major: 33763 - Clearwater
- Occupant Type: Vacant
- Parcel Number: 06-29-16-82710-000-0520
- Views: 138
- Zoning Code: R-3
Nearby Subdivisions
900 Building
Cedar Groves
Charter Oaks
Citrus Heights Manor
Citrus Heights Manor 1st Add
Countrygrove East
Cypress Point
Edgewood Manor
Greenbriar
Hill Crest Villas
Lake Citrus Estates
Montclair Lake Estates
Not In Hernando
On Top Of The World
Sidney Street Twin Villas
Skyline Groves
Spring Lake Of Clearwater
Village On The Green
Villas At Countryside The
Woodgate Of Countryside
Contact Info
- The Real Estate Professional You Deserve
- Mobile: 904.248.9848
- phoenixwade@gmail.com
