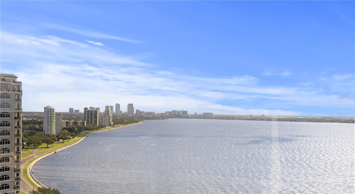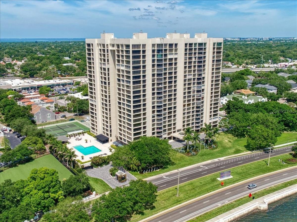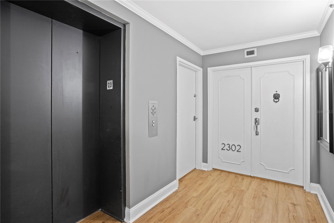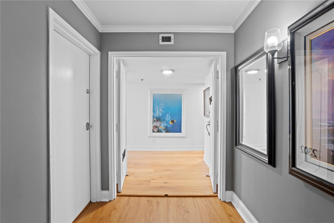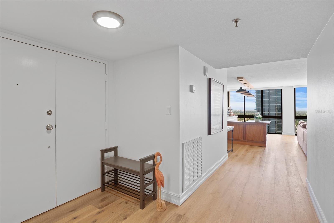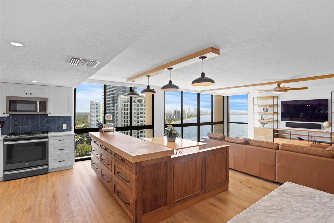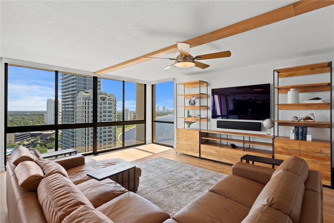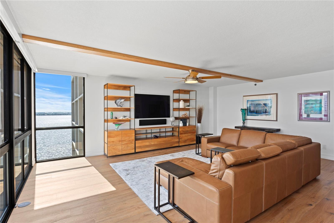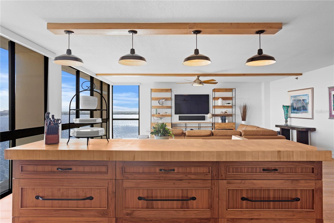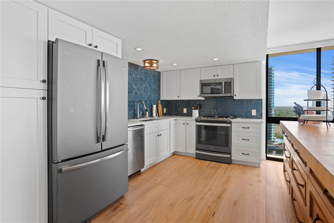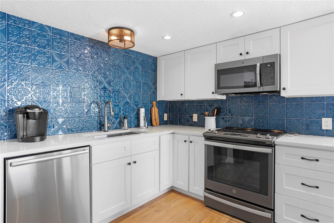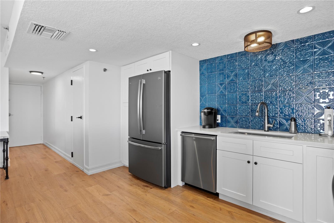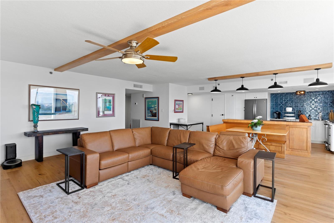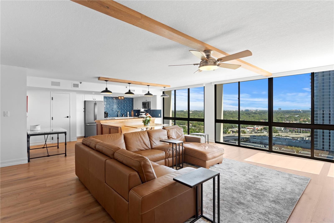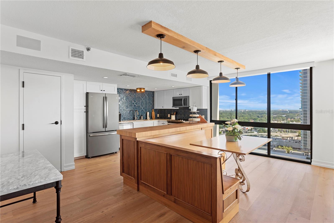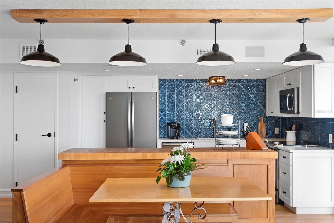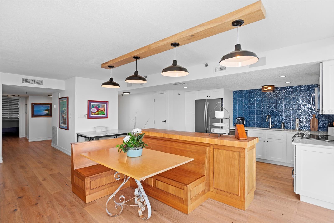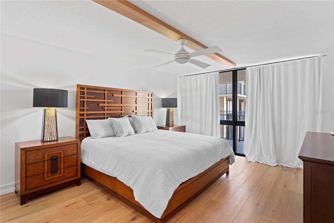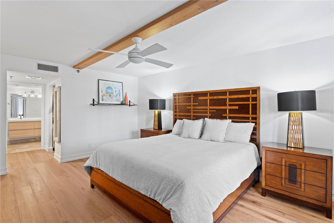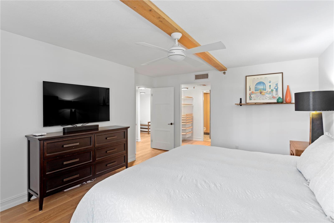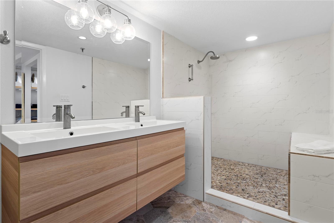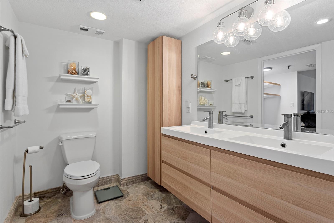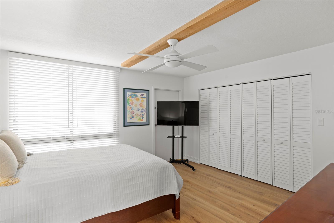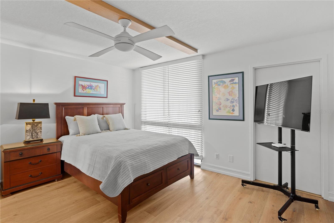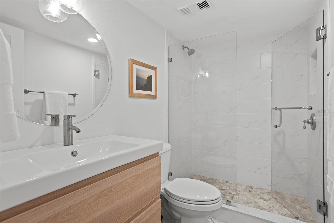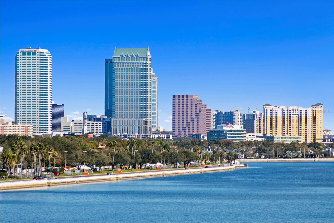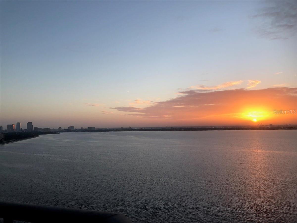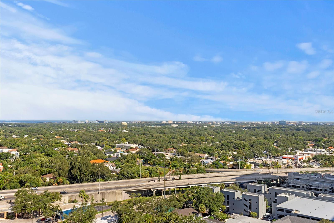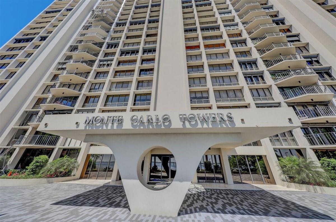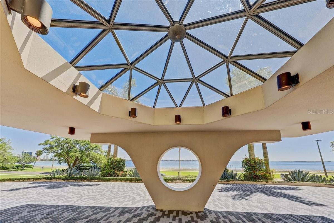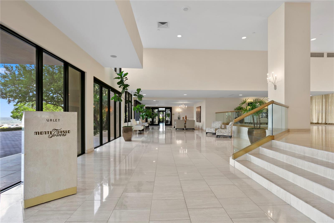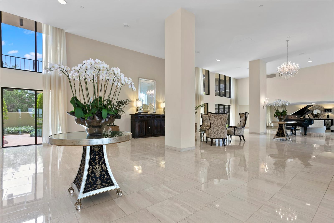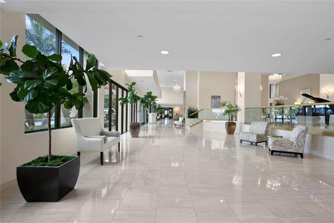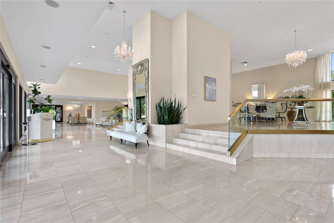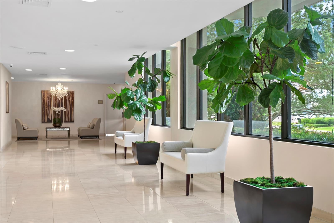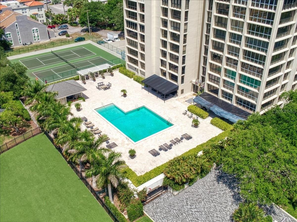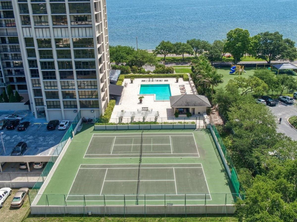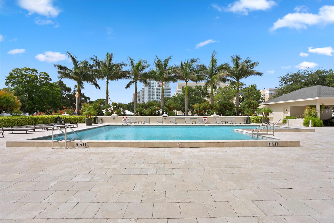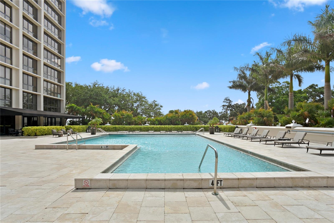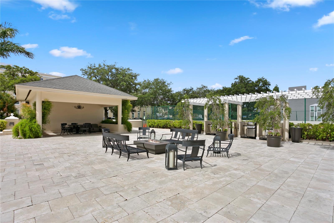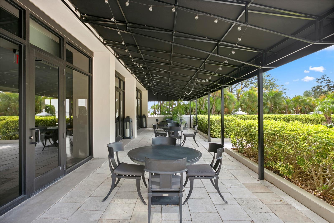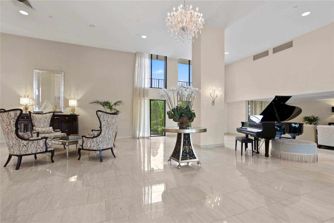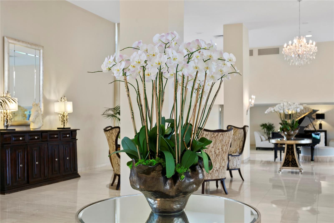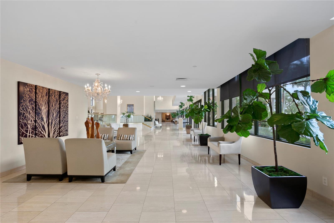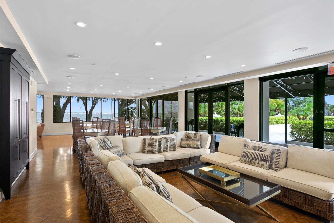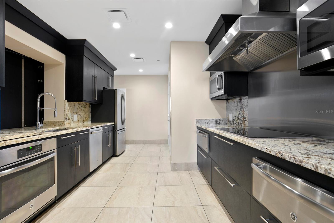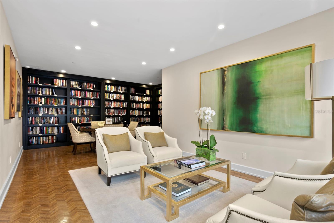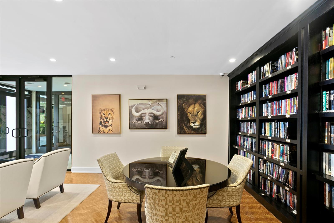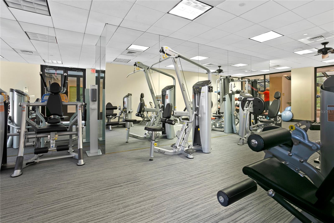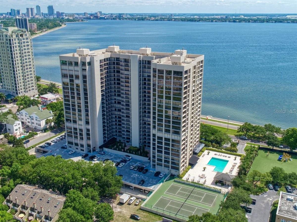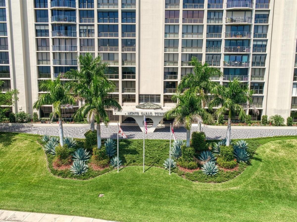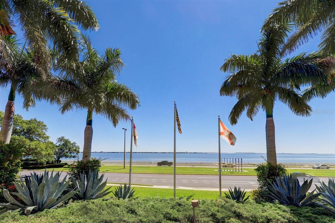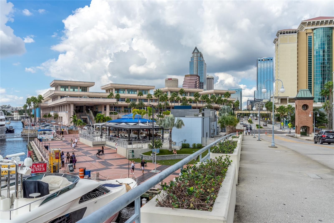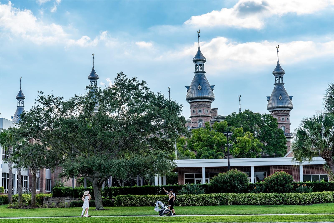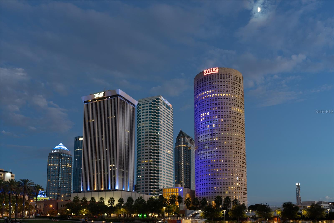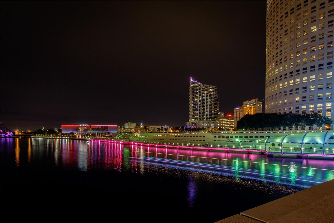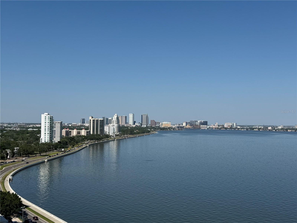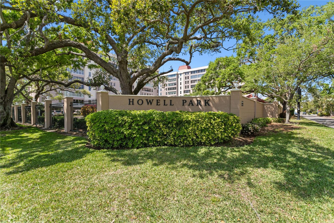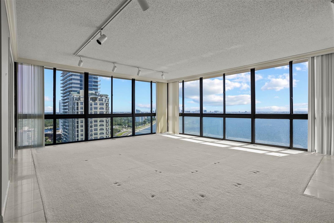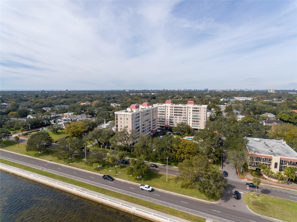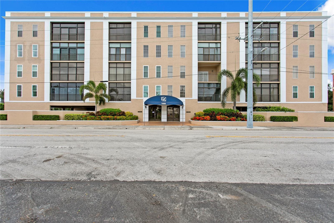PRICED AT ONLY: $950,000
Address: 3301 Bayshore Boulevard 2302e, TAMPA, FL 33629
Description
Impeccably maintained and completely renovated, unit in the prestigious Monte Carlo Towers with breathtaking views of the Bay and downtown Tampa! Step through double doors into a spacious foyer leading to an open concept living, dining, and kitchen areashowcasing panoramic vistas through floor to ceiling windows with automatic shades. This sophisticated condo features wide plank hardwood flooring throughout the foyer, living, dining, kitchen, and bedrooms. The custom kitchen is a chefs dreamsolid wood cabinetry with soft close drawers, Quartz countertops, spice cabinet, beautiful tile accent wall and backslash, stainless steel appliances, large island with pendant lighting and storage, a custom walnut seating area, walk in pantry, and a private trash chute! The spacious primary suite offers wood floors, ceiling fan, ensuite with dual sinks, luxurious walk in shower with built in bench, porcelain, and pebble flooring. The second bedroom features wood floors and an oversized wall to wall closet with a closet system. The second bathroom continues with the high end finishes custom cabinetry with single sink, walk in shower, and travertine flooring. Additional highlights include laundry closet just off the kitchen (washer and dryer 2020), all interior doors and hardware replaced, surround sound in the living room, all new lighting throughout, newer stove and microwave (2020), popcorn ceilings removed and 2 storage spaces. Monte Carlo Towers is known for its luxury and exclusivity, offering a grand 24,000 sq. ft. lobby with marble floors, five elevator towers with semi private lobbies (only two units per floor), and resort style amenities. Residents enjoy two guest suites, a heated pool, outdoor grills, a social room with a full commercial kitchen, a library, a gym with saunas, and two tennis/pickleball courts. Security and convenience are paramount with 24 hour concierge service, secured resident and guest parking, and onsite management. Ideally located just minutes from premier dining, shopping, cultural attractions, sporting events, major highways, award winning beaches, and both Tampa International and St. Pete/Clearwater airports, this residence offers the best of Tampa Bay living. Call today to schedule your private showing!
Property Location and Similar Properties
Payment Calculator
- Principal & Interest -
- Property Tax $
- Home Insurance $
- HOA Fees $
- Monthly -
For a Fast & FREE Mortgage Pre-Approval Apply Now
Apply Now
 Apply Now
Apply Now- MLS#: TB8407573 ( Residential )
- Street Address: 3301 Bayshore Boulevard 2302e
- Viewed: 48
- Price: $950,000
- Price sqft: $558
- Waterfront: No
- Year Built: 1984
- Bldg sqft: 1702
- Bedrooms: 2
- Total Baths: 2
- Full Baths: 2
- Garage / Parking Spaces: 1
- Days On Market: 67
- Additional Information
- Geolocation: 27.9162 / -82.4921
- County: HILLSBOROUGH
- City: TAMPA
- Zipcode: 33629
- Subdivision: Monte Carlo Towers A Condomini
- Building: Monte Carlo Towers A Condomini
- Elementary School: Roosevelt HB
- Middle School: Coleman HB
- High School: Plant HB
- Provided by: REST EASY REALTY POWERED BY SELLSTATE
- Contact: Beverly Carollo
- 813-444-8989

- DMCA Notice
Features
Building and Construction
- Covered Spaces: 0.00
- Exterior Features: Lighting, Outdoor Grill, Private Mailbox, Sidewalk, Tennis Court(s)
- Flooring: Travertine, Wood
- Living Area: 1702.00
- Roof: Membrane
Land Information
- Lot Features: Landscaped, Sidewalk, Paved
School Information
- High School: Plant-HB
- Middle School: Coleman-HB
- School Elementary: Roosevelt-HB
Garage and Parking
- Garage Spaces: 1.00
- Open Parking Spaces: 0.00
- Parking Features: Assigned, Covered, Guest, Basement
Eco-Communities
- Pool Features: Gunite, Heated
- Water Source: Public
Utilities
- Carport Spaces: 0.00
- Cooling: Central Air
- Heating: Central
- Pets Allowed: Size Limit, Yes
- Sewer: Public Sewer
- Utilities: BB/HS Internet Available, Cable Available, Electricity Available, Public, Sewer Connected, Water Connected
Amenities
- Association Amenities: Cable TV, Elevator(s), Fitness Center, Gated, Lobby Key Required, Pickleball Court(s), Pool, Recreation Facilities, Sauna, Storage, Tennis Court(s), Wheelchair Access
Finance and Tax Information
- Home Owners Association Fee Includes: Cable TV, Common Area Taxes, Pool, Escrow Reserves Fund, Insurance, Internet, Maintenance Structure, Maintenance Grounds, Management, Recreational Facilities, Sewer, Trash, Water
- Home Owners Association Fee: 1117.52
- Insurance Expense: 0.00
- Net Operating Income: 0.00
- Other Expense: 0.00
- Tax Year: 2024
Other Features
- Appliances: Dishwasher, Disposal, Dryer, Electric Water Heater, Microwave, Range, Refrigerator, Washer
- Association Name: Keena Wood
- Association Phone: 813-831-3932
- Country: US
- Interior Features: Ceiling Fans(s), Kitchen/Family Room Combo, Open Floorplan, Solid Surface Counters, Solid Wood Cabinets, Walk-In Closet(s), Window Treatments
- Legal Description: MONTE CARLO TOWERS A CONDOMINIUM UNIT NO 2302-E
- Levels: One
- Area Major: 33629 - Tampa / Palma Ceia
- Occupant Type: Vacant
- Parcel Number: A-34-29-18-3V8-000000-2302E.0
- Unit Number: 2302E
- View: City, Trees/Woods, Water
- Views: 48
- Zoning Code: RM-50
Nearby Subdivisions
3105 Bay Oaks Condo Pcl 2204
Altura Bayshore
Atrium On The Bayshore
Atrium On The Bayshore A Condo
Bayshore Diplomat A Condominiu
Bayshore Regency A Condo
Bayshore Trace Condo
Bayshore Trace Condominimum
Bayshore Ysabella
Bayshore Ysabella A Condominiu
Bayshore Ysabella Condominium
D5h Altura Bayshore Condomini
Harbour House Condo
Howell Park Condo
Madrid
Monte Carlo Towers A Condomini
Moody Place A Condo
Palm Court A Condo
Ritz Carlton Residences
Ritz Carlton Residences Bay
Ritz Carlton Residences 3105 B
Sanctuaryalexandra Place
Stroud Park Condo
Tampa Bayshore Villas Condomin
The Alagon On Bayshore A Condo
The Club House Of Palma Ceia A
The Condomin F Sunset Park
Virage Bayshore
Similar Properties
Contact Info
- The Real Estate Professional You Deserve
- Mobile: 904.248.9848
- phoenixwade@gmail.com
