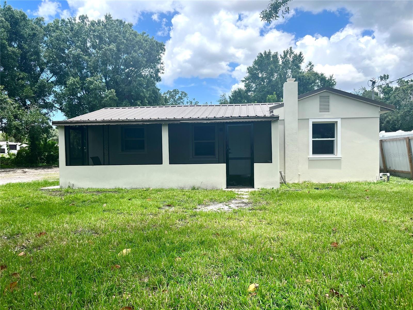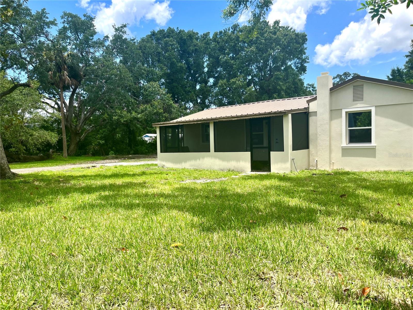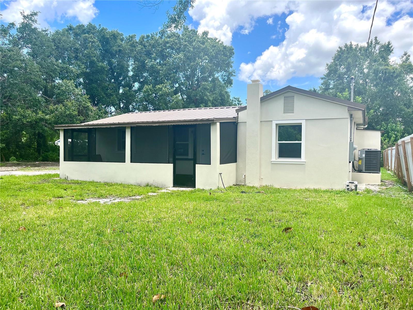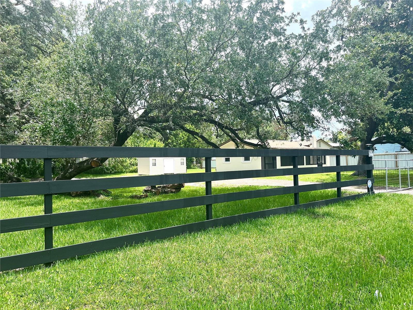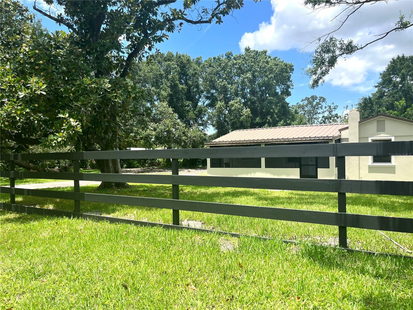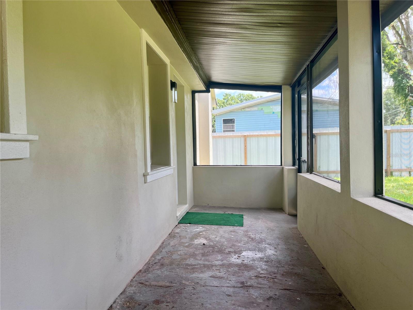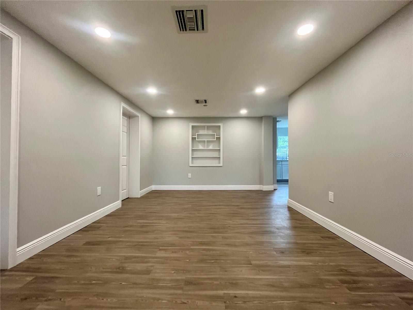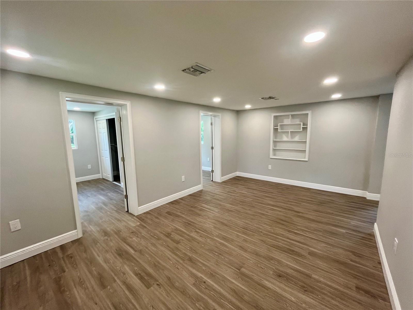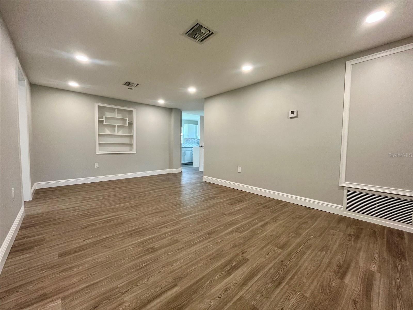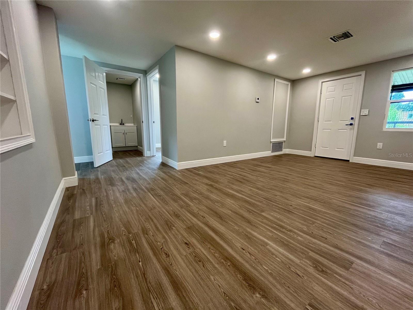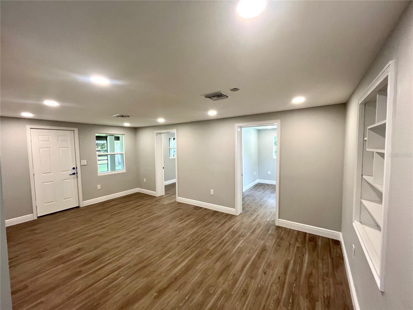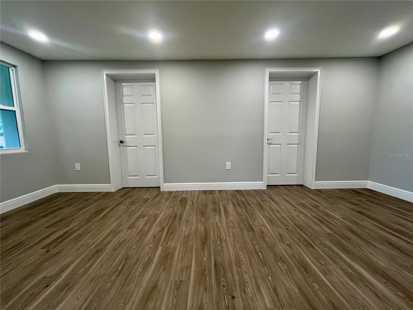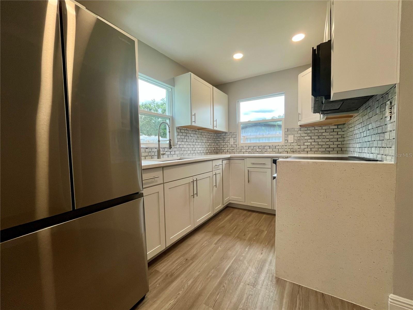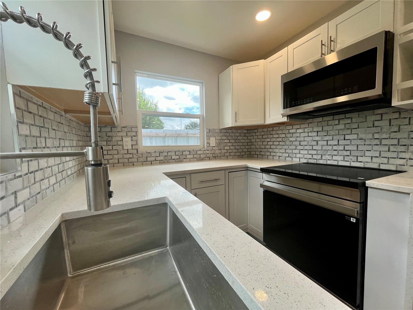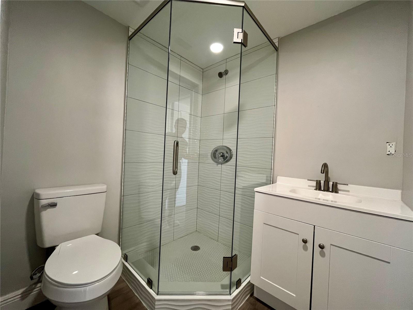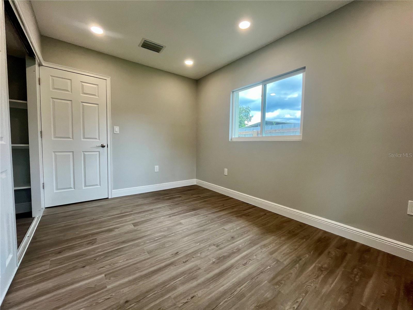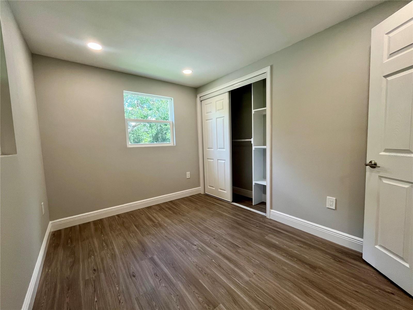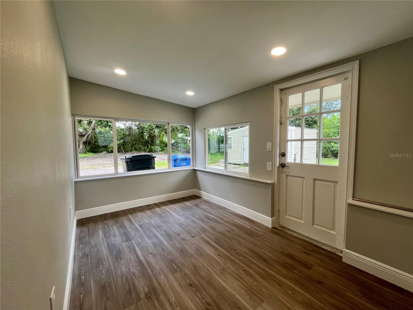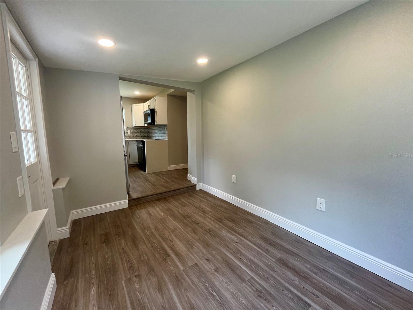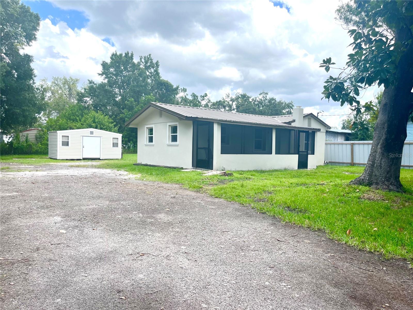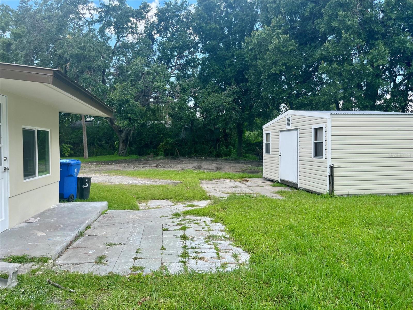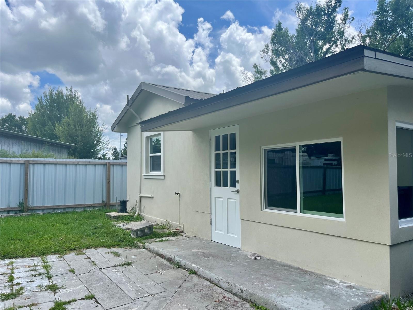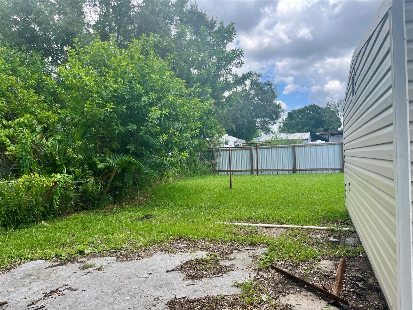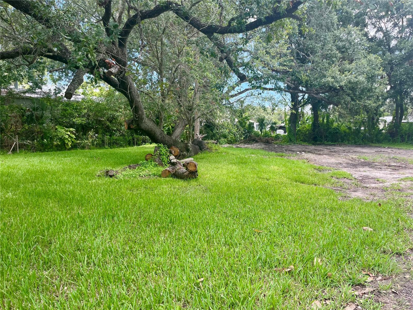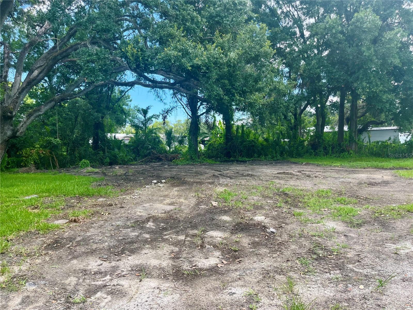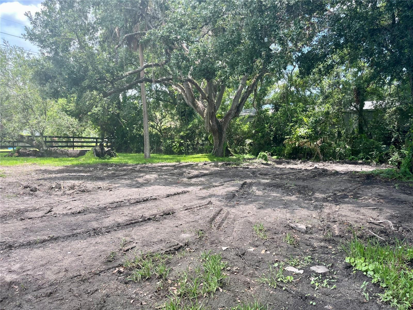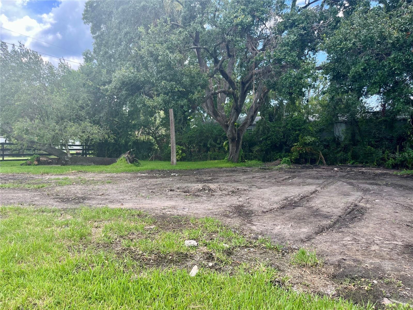PRICED AT ONLY: $274,000
Address: 6110 Nundy Avenue, GIBSONTON, FL 33534
Description
Welcome to 6110 Nundy Ave in Gibsonton, a beautifully remodeled 3 bedroom, 1 bathroom home that offers comfort, style, and space all in one. Nestled on nearly half an acre with no HOA or CDD fees, this home has been thoughtfully updated from top to bottom, making it move in ready. Step inside to discover an open and inviting layout featuring new flooring throughout, a modern kitchen with brand new appliances, updated cabinetry, sleek countertops, and a stylish backsplash that ties it all together. The bathroom has been completely renovated with new fixtures, and a clean, contemporary design.
Additional upgrades include a new metal roof, water heater, and HVAC. Lets also talk about the fresh interior and exterior paint, and a dedicated laundry hook up area for added convenience. The oversized backyard offers endless possibilities whether you're looking to entertain, garden, build a workshop, or simply enjoy your privacy, this outdoor space delivers. The property is located just minutes from major highways like US 41 and I 75, making commuting a breeze and placing you close to shopping, dining, schools, and entertainment.
Whether you're a first time homebuyer, investor, or someone looking to enjoy peaceful living with extra land and no restrictions, this home checks all the boxes. Dont miss your opportunity to own a fully upgraded home on a generous lot in a growing area. Schedule your private tour today!
Property Location and Similar Properties
Payment Calculator
- Principal & Interest -
- Property Tax $
- Home Insurance $
- HOA Fees $
- Monthly -
For a Fast & FREE Mortgage Pre-Approval Apply Now
Apply Now
 Apply Now
Apply Now- MLS#: TB8408056 ( Residential )
- Street Address: 6110 Nundy Avenue
- Viewed: 42
- Price: $274,000
- Price sqft: $259
- Waterfront: No
- Year Built: 1957
- Bldg sqft: 1056
- Bedrooms: 3
- Total Baths: 1
- Full Baths: 1
- Days On Market: 71
- Additional Information
- Geolocation: 27.8464 / -82.3846
- County: HILLSBOROUGH
- City: GIBSONTON
- Zipcode: 33534
- Subdivision: Florida Garden Lands Rev Map O
- Provided by: LPT REALTY, LLC
- Contact: Yadira Dejesus
- 877-366-2213

- DMCA Notice
Features
Building and Construction
- Covered Spaces: 0.00
- Exterior Features: Other, Storage
- Fencing: Fenced, Other, Wood
- Flooring: Vinyl
- Living Area: 912.00
- Other Structures: Shed(s), Storage
- Roof: Metal
Land Information
- Lot Features: Oversized Lot
Garage and Parking
- Garage Spaces: 0.00
- Open Parking Spaces: 0.00
Eco-Communities
- Water Source: Public
Utilities
- Carport Spaces: 0.00
- Cooling: Central Air
- Heating: Electric
- Pets Allowed: Yes
- Sewer: Septic Tank, Other
- Utilities: Electricity Connected, Public, Water Connected
Finance and Tax Information
- Home Owners Association Fee: 0.00
- Insurance Expense: 0.00
- Net Operating Income: 0.00
- Other Expense: 0.00
- Tax Year: 2024
Other Features
- Appliances: Microwave, Other, Range, Refrigerator
- Country: US
- Furnished: Unfurnished
- Interior Features: Living Room/Dining Room Combo, Other, Primary Bedroom Main Floor, Thermostat
- Legal Description: FLORIDA GARDEN LANDS REV MAP OF SUB OF LOT E LOTS 23 AND 24 AND W 4 FT OF LOT 2
- Levels: One
- Area Major: 33534 - Gibsonton
- Occupant Type: Vacant
- Parcel Number: U-26-30-19-1RU-000000-00024.0
- View: Trees/Woods
- Views: 42
- Zoning Code: RSC-6
Nearby Subdivisions
Alafia River Estates
Alafia Shores Sub 1st
Alavista Sub
Armstrongs Riverside Estates
Bayberry Woods Sub
Bullfrog Creek Preserve
Carriage Pointe Ph 1
Carriage Pointe South Ph 2b
Carriage Pointe South Ph 2d1
Carriage Pointe South Phase 2
Carriage Pte South Ph 2c 2
East Bay Lakes
Florida Garden Lands Rev M
Florida Garden Lands Rev Map O
Garden City Rev Map Of
Gibsons Artesian
Gibsons Artesian Lands Sectio
Gibsonton On The Bay 4th Add
Kings Lake Ph 1b
Kings Lake Ph 1b Unit 2
Kings Lake Ph 2a
Kings Lake Ph 2b
Kings Lake Ph 3
Kings Lake Phase 1b
Magnolia Trails
Not Applicable
Riverside Estates 14 Page
South Bay Lakes
Southwind Sub
Southwind Subdivision
Spivey Road
Symmes Cove
Tanglewood Preserve
Tanglewood Preserve Ph 2
Unplatted
Contact Info
- The Real Estate Professional You Deserve
- Mobile: 904.248.9848
- phoenixwade@gmail.com
