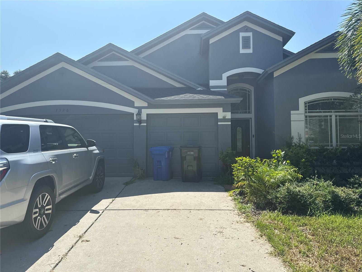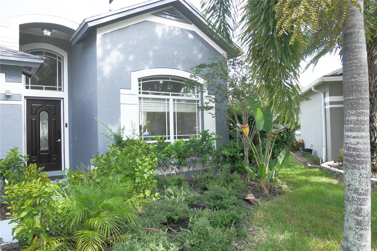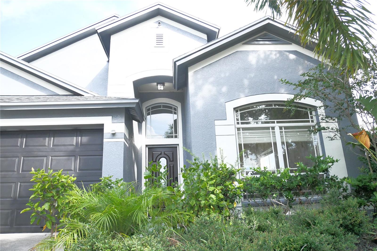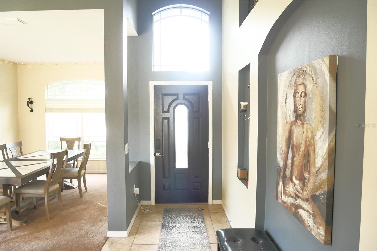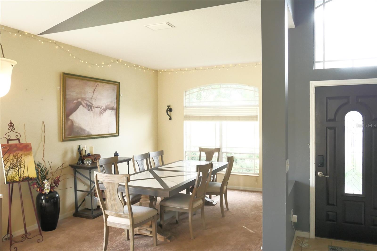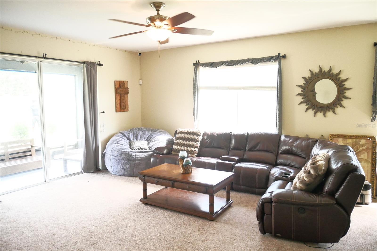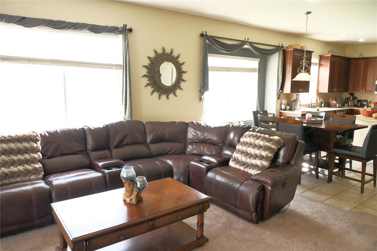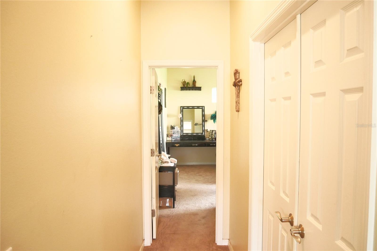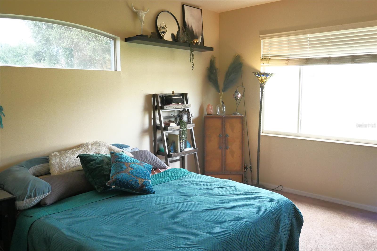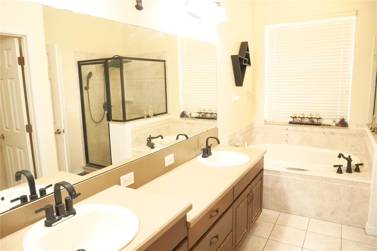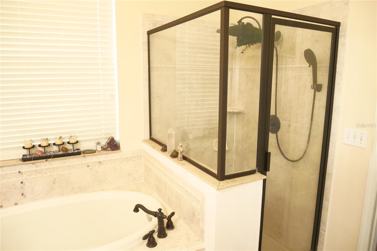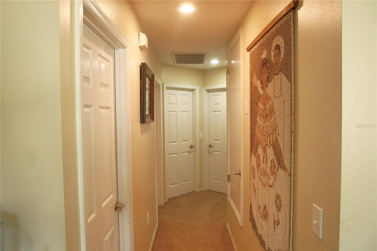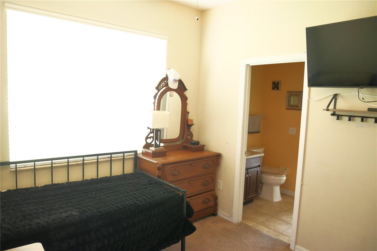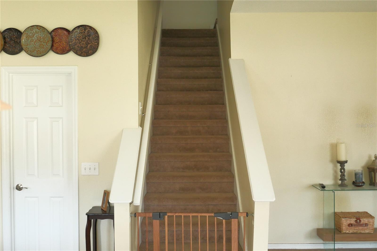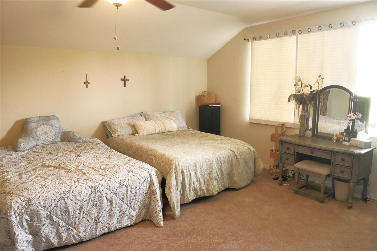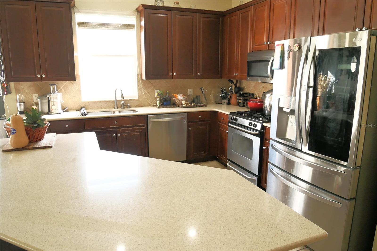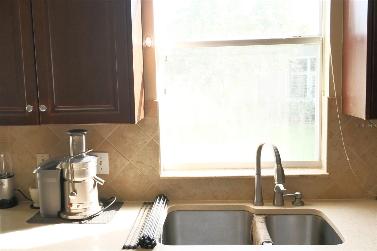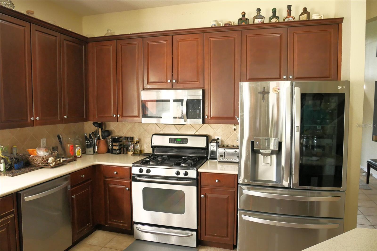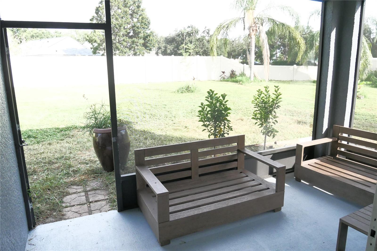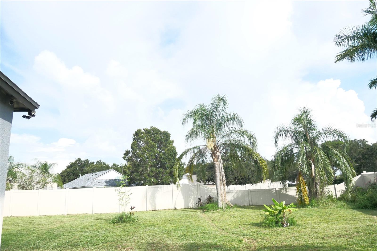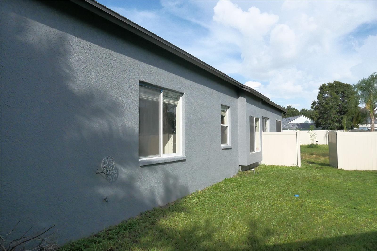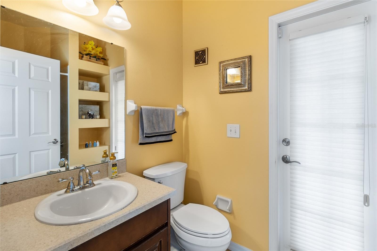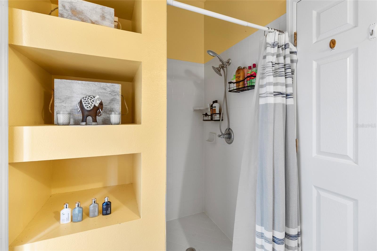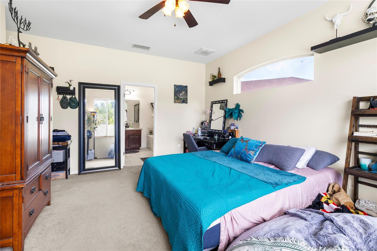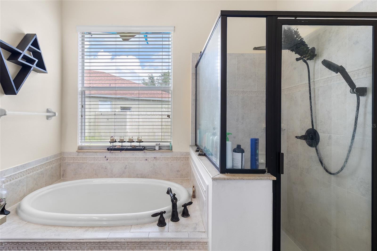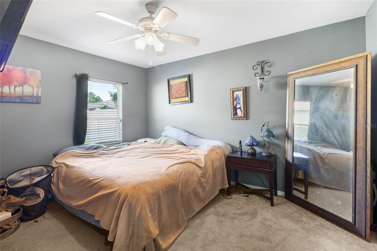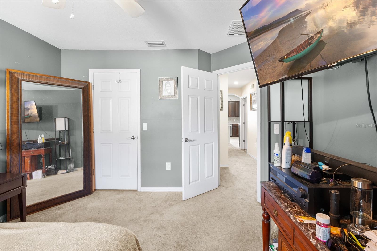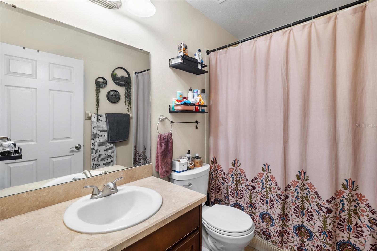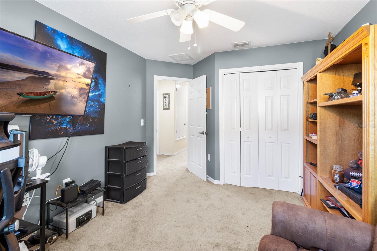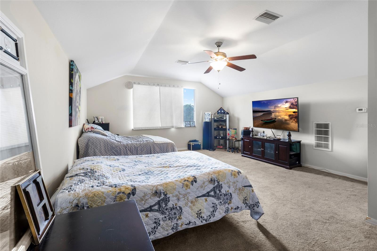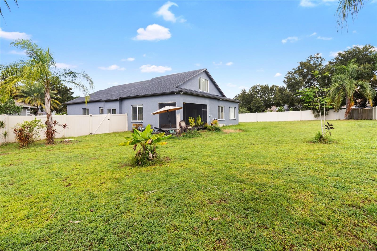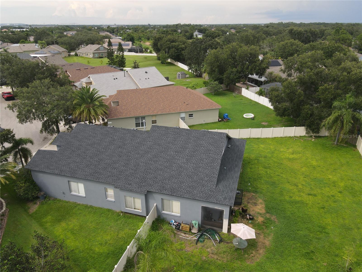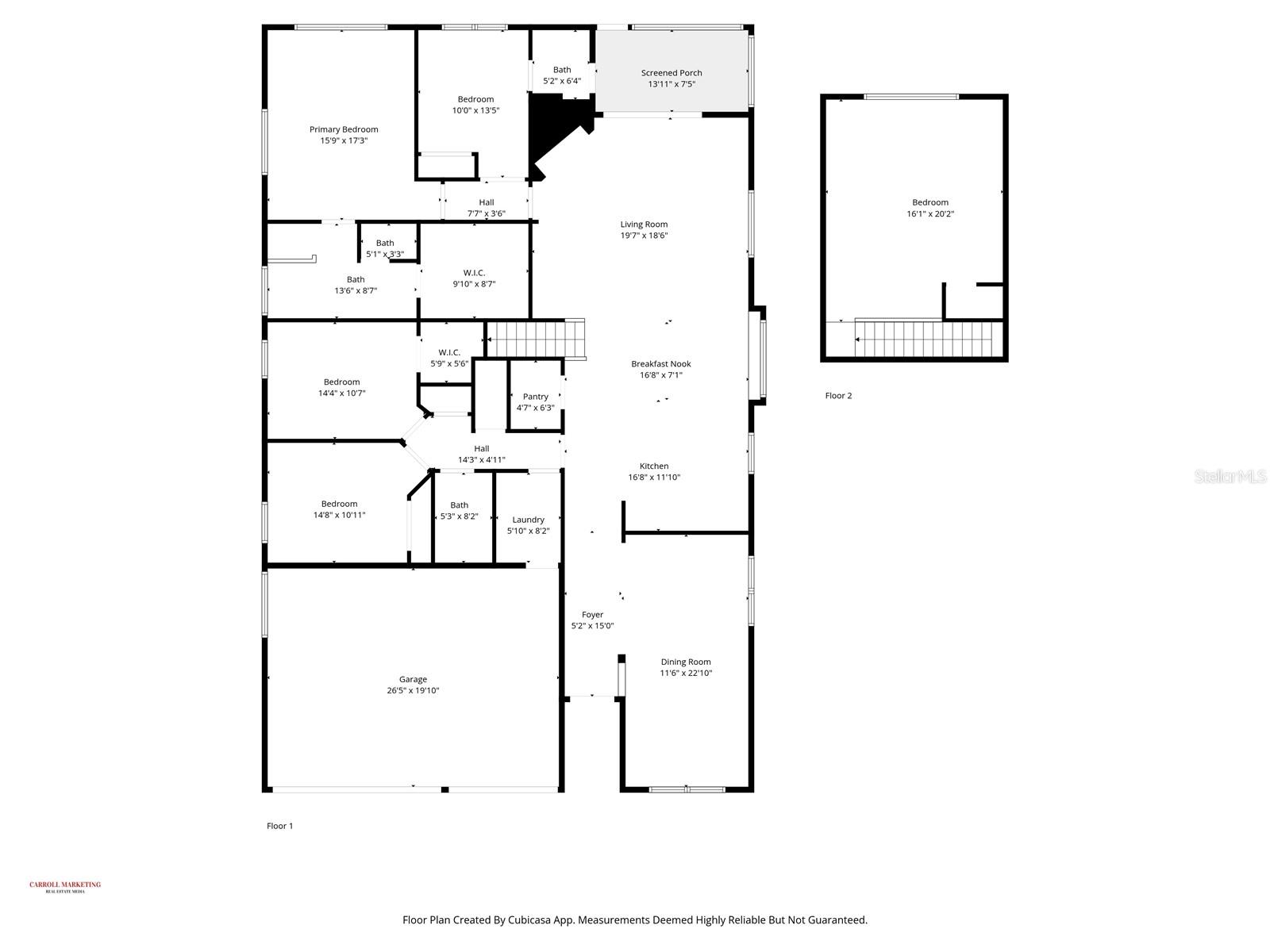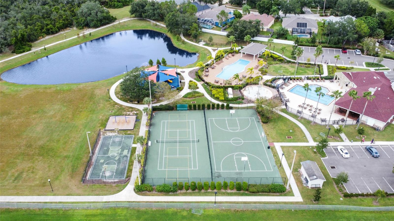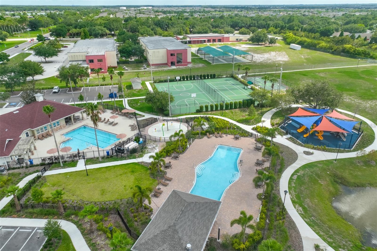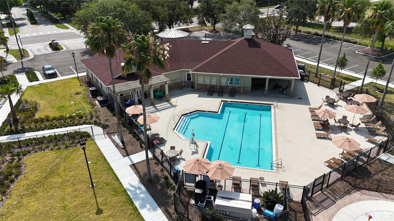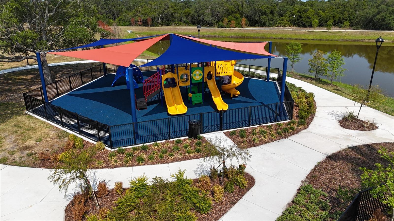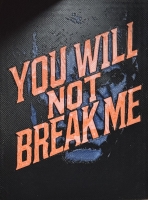PRICED AT ONLY: $465,000
Address: 7326 Guilford Pine Lane, APOLLO BEACH, FL 33572
Description
Buyers get more sqft for your money! $10,000 credit to buyer for updated flooring or closing costs! ( $25,000 price improvement 10/24.) New roof 2025! This 4 bed, 3 bath home with a 3 car garage has a highly desirable end of cul de sac location offering privacy and room to grow! The LARGE back yard mostly backs to open green space for additional privacy! The 3 car garage not only gives you extra garage space, but also means you'll enjoy a much larger driveway! Inside, you'll enjoy the high ceilings, open floorplan, and a versatile loft space. With over 2800 sqft, this home is a GREAT for families needing more space and/or for first time buyers! This home is in a USDA approved location, giving you a great $0 down payment option with lower fees than FHA!
The community features many amenities including pools, gym, tennis, basketball, playground and more. There are multiple school and daycare options nearby, without having to cross any major roads! The newest YMCA in the Tampa area and St Joseph's hospital are just minutes away. The community also has events including food truck nights, Easter egg hunts, Christmas at the clock tower and more! Just minutes to a very new Publix, waterfront dining (Circles, Finns, etc.), The Apollo Beach Nature Preserve, The Manatee viewing center, and more! Schedule a showing ASAP so you don't miss the chance to make this YOUR new home!
Property Location and Similar Properties
Payment Calculator
- Principal & Interest -
- Property Tax $
- Home Insurance $
- HOA Fees $
- Monthly -
For a Fast & FREE Mortgage Pre-Approval Apply Now
Apply Now
 Apply Now
Apply Now- MLS#: TB8409208 ( Residential )
- Street Address: 7326 Guilford Pine Lane
- Viewed: 43
- Price: $465,000
- Price sqft: $148
- Waterfront: No
- Year Built: 2006
- Bldg sqft: 3135
- Bedrooms: 4
- Total Baths: 3
- Full Baths: 3
- Days On Market: 88
- Additional Information
- Geolocation: 27.7807 / -82.3734
- County: HILLSBOROUGH
- City: APOLLO BEACH
- Zipcode: 33572
- Subdivision: Covington Park Ph 5c
- Elementary School: Doby
- Middle School: Eisenhower
- High School: East Bay

- DMCA Notice
Features
Building and Construction
- Covered Spaces: 0.00
- Exterior Features: Sidewalk, Sliding Doors
- Fencing: Vinyl
- Flooring: Carpet, Tile
- Living Area: 2802.00
- Roof: Shingle
Property Information
- Property Condition: Completed
Land Information
- Lot Features: Corner Lot, Cul-De-Sac, Oversized Lot, Sidewalk, Street Dead-End, Paved
School Information
- High School: East Bay-HB
- Middle School: Eisenhower-HB
- School Elementary: Doby Elementary-HB
Garage and Parking
- Garage Spaces: 3.00
- Open Parking Spaces: 0.00
- Parking Features: Garage Door Opener
Eco-Communities
- Water Source: Public
Utilities
- Carport Spaces: 0.00
- Cooling: Central Air, Wall/Window Unit(s)
- Heating: Central
- Pets Allowed: Cats OK, Dogs OK
- Sewer: Public Sewer
- Utilities: Public
Finance and Tax Information
- Home Owners Association Fee: 132.00
- Insurance Expense: 0.00
- Net Operating Income: 0.00
- Other Expense: 0.00
- Tax Year: 2024
Other Features
- Appliances: Cooktop, Dishwasher, Disposal, Dryer, Freezer, Microwave
- Association Name: Matt O' Nolan
- Association Phone: 8135332950
- Country: US
- Interior Features: Ceiling Fans(s), Thermostat, Walk-In Closet(s)
- Legal Description: COVINGTON PARK PHASE 5C LOT 12 BLOCK 35
- Levels: Two
- Area Major: 33572 - Apollo Beach / Ruskin
- Occupant Type: Owner
- Parcel Number: U-14-31-19-745-000035-00012.0
- Possession: Close Of Escrow
- Views: 43
- Zoning Code: PD
Contact Info
- The Real Estate Professional You Deserve
- Mobile: 904.248.9848
- phoenixwade@gmail.com
