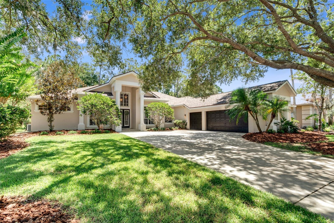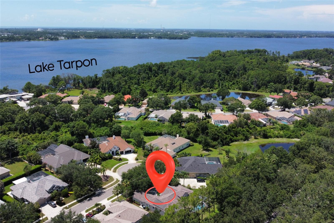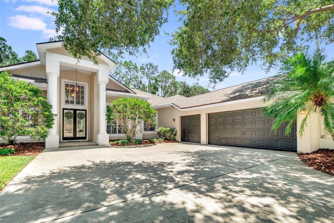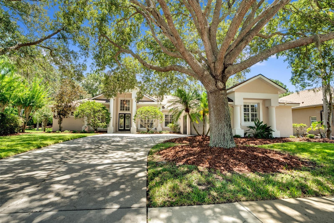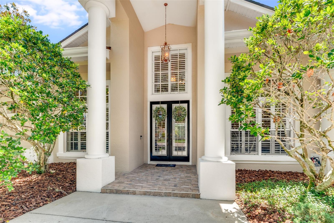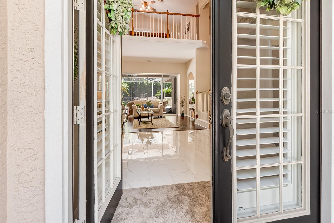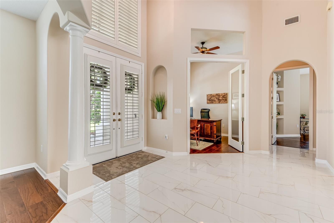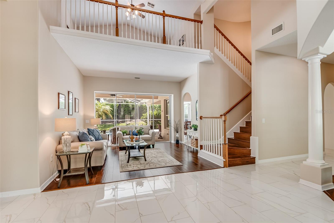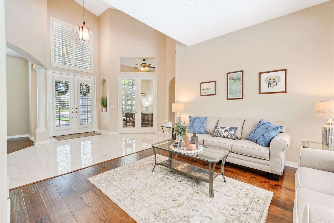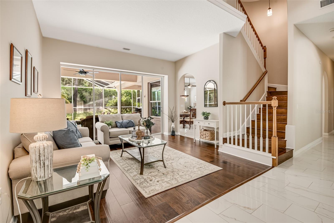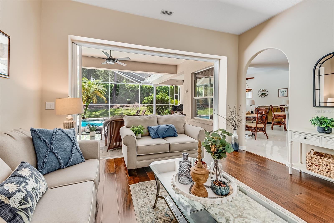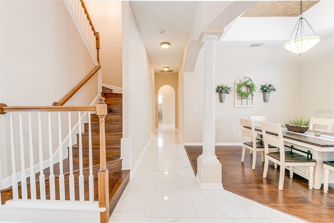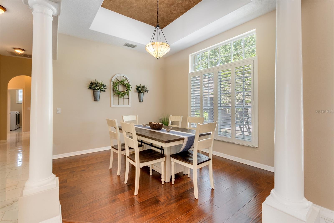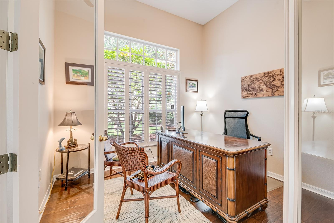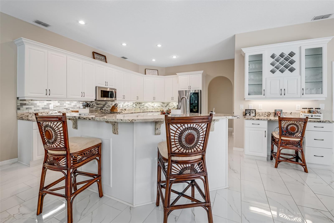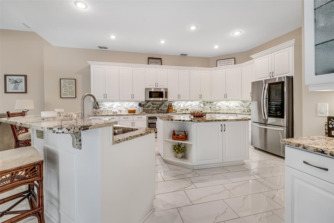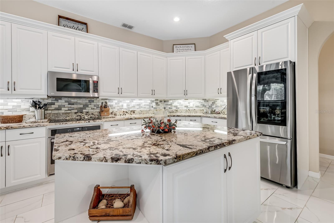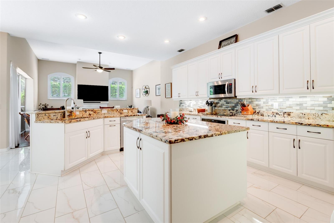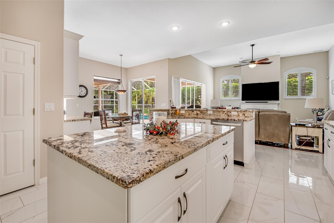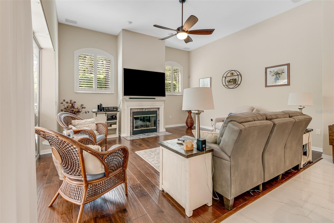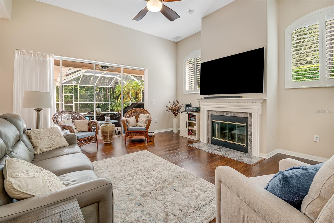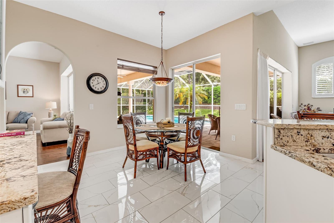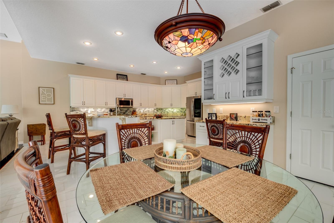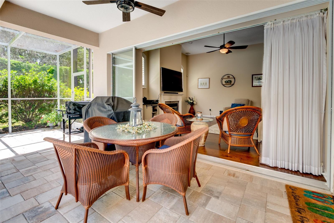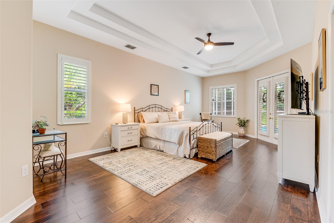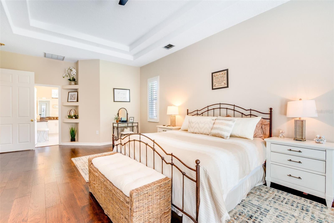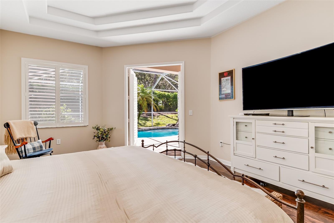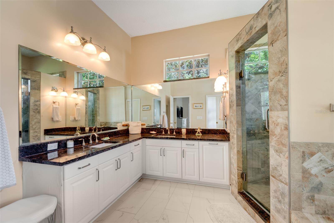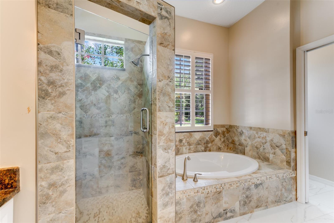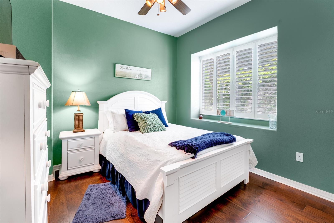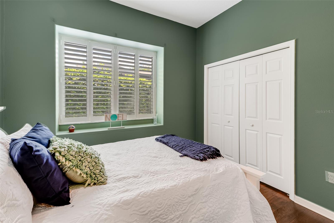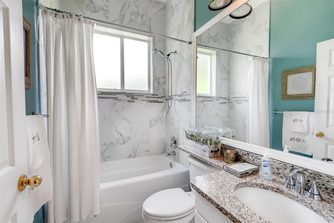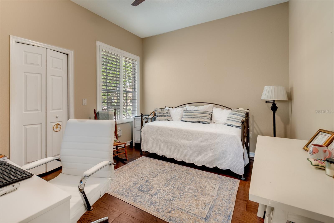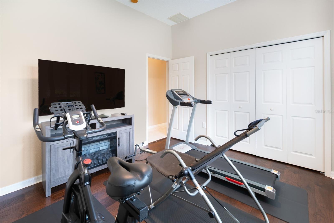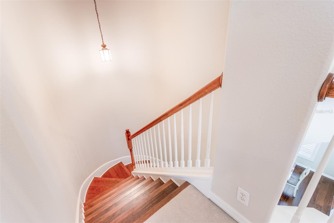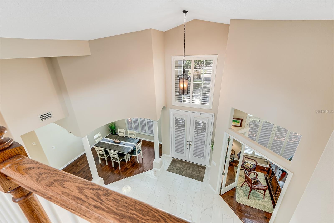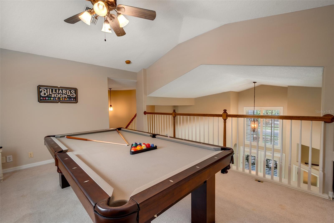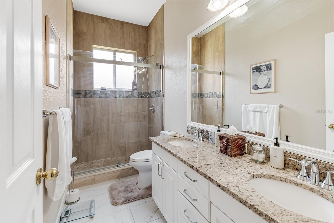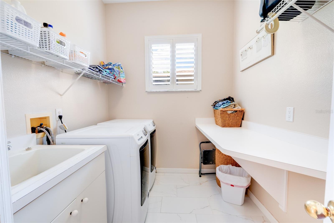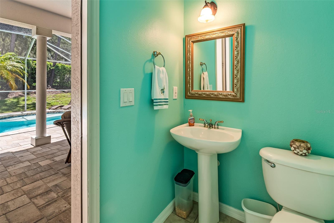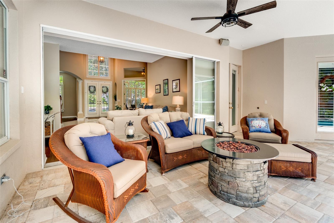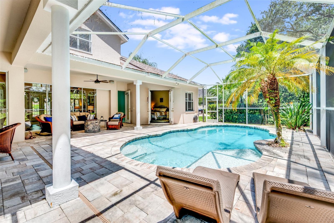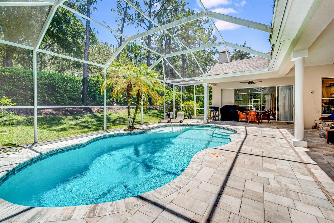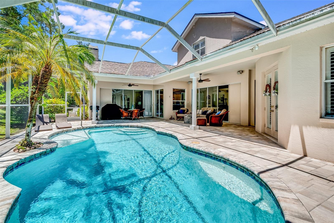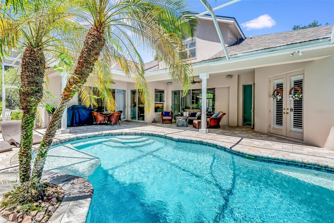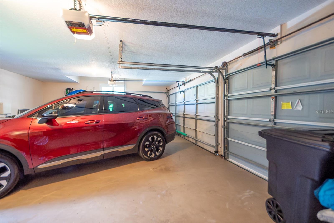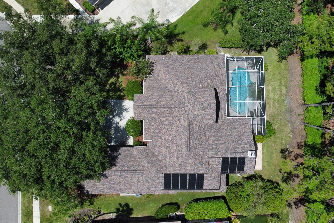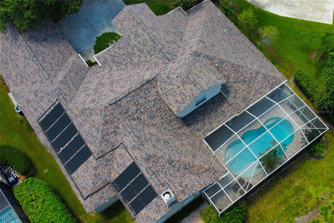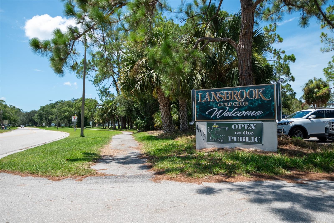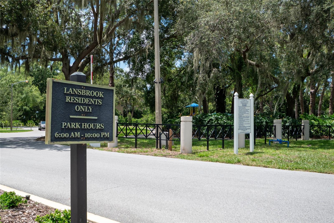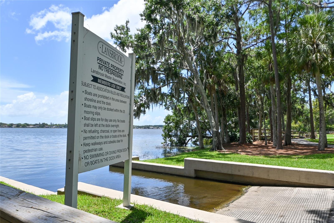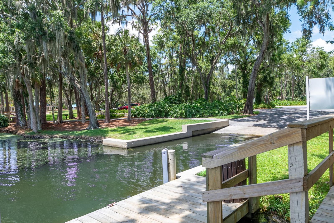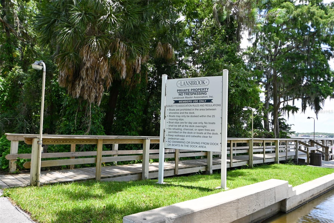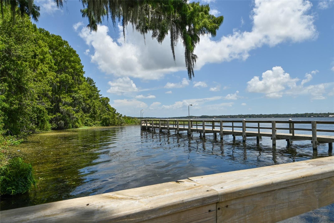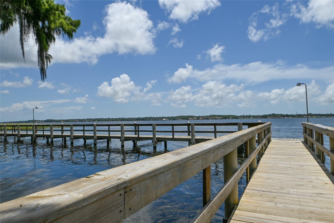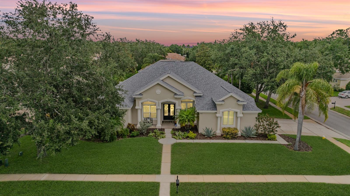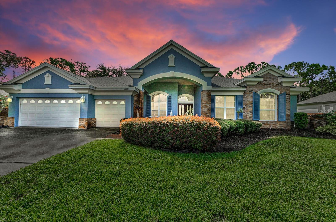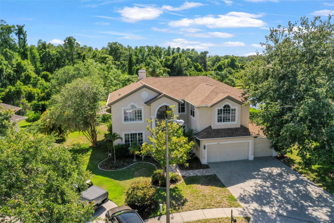PRICED AT ONLY: $995,000
Address: 4477 Lavender Drive, PALM HARBOR, FL 34685
Description
Enjoy the very best in this updated exquisite executive home in Ivy Ridge Section of Lansbrook. Located, just steps to Lansbrook Lakefront Park with private access to Lake Tarpon via a community only boat ramp. Upon arriving, you will note the cul de sac location with the large oak trees out front leads you into a grand entrance foyer with soaring ceilings, formal living room, dining room, open loft and views of the upgraded giant size pool with new pebble tec, new solar heated and salt system (2023). The double covered lanai has new brick pavers (2023). To enhance openness, there are quad glass slides in the formal living room and quad glass slides in the family room to completely open the home to the outside. This luxury home has a split floor plan with 4 bedrooms located on the first floor. Need more? The loft and private office can made it 6 bedrooms, if needed. The massive owner's bedroom with king size entry door, tray ceiling, walk in closet, ceiling fan, and separate French Doors exit to the lanai will not only provide a unique retreat but a place of rest and comfort. The updated kitchen is a chef's dream with huge island, massive white cabinets and drawers, separate pantry, separate storage room area, and bar area that opens to the family room with raised ceiling and wood burning fireplace. The 3 full baths have been completely updated wit new tile, frameless shower door and updated cabinets. the pool's half bath is conveniently located off the pool area. Just a few of the updates include the newer roof (2021). In addition, over $100,000 in updates in the last 2 years including repainting inside and outside (2023), bathroom updates (2023), new ceiling fans (2023), new top of the line plantation shutters for windows and doors (2023), new high end wood floors and new upscale designer ceramic tile floors (2023), new dishwasher and refrigerator (2023), pool and brick pavers (2023) and many more updates too numerous to mention. The 3 car side garage not only has adequate room for 3 cars but a side storage area and attic storage space. All this is located in X flood zone and no flood insurance is required. Homes in this sought after neighborhood move quickly, so don't miss your chance to own this exceptional home. Schedule your private tour today and make this dream home yours!!
Property Location and Similar Properties
Payment Calculator
- Principal & Interest -
- Property Tax $
- Home Insurance $
- HOA Fees $
- Monthly -
For a Fast & FREE Mortgage Pre-Approval Apply Now
Apply Now
 Apply Now
Apply Now- MLS#: TB8410126 ( Residential )
- Street Address: 4477 Lavender Drive
- Viewed: 72
- Price: $995,000
- Price sqft: $220
- Waterfront: No
- Year Built: 1999
- Bldg sqft: 4513
- Bedrooms: 4
- Total Baths: 4
- Full Baths: 3
- 1/2 Baths: 1
- Garage / Parking Spaces: 3
- Days On Market: 90
- Additional Information
- Geolocation: 28.1161 / -82.7192
- County: PINELLAS
- City: PALM HARBOR
- Zipcode: 34685
- Subdivision: Ivy Ridge Ph 2
- Elementary School: Brooker Creek Elementary PN
- Middle School: Tarpon Springs Middle PN
- High School: East Lake High PN
- Provided by: CHARLES RUTENBERG REALTY INC
- Contact: Jerry Noel
- 727-538-9200

- DMCA Notice
Features
Building and Construction
- Covered Spaces: 0.00
- Exterior Features: Sliding Doors
- Flooring: Ceramic Tile, Wood
- Living Area: 3293.00
- Roof: Shingle
Land Information
- Lot Features: Cul-De-Sac
School Information
- High School: East Lake High-PN
- Middle School: Tarpon Springs Middle-PN
- School Elementary: Brooker Creek Elementary-PN
Garage and Parking
- Garage Spaces: 3.00
- Open Parking Spaces: 0.00
- Parking Features: Driveway
Eco-Communities
- Pool Features: Gunite, In Ground, Screen Enclosure
- Water Source: Public
Utilities
- Carport Spaces: 0.00
- Cooling: Central Air
- Heating: Central, Electric
- Pets Allowed: Yes
- Sewer: Public Sewer
- Utilities: BB/HS Internet Available, Cable Available, Electricity Connected
Finance and Tax Information
- Home Owners Association Fee: 559.70
- Insurance Expense: 0.00
- Net Operating Income: 0.00
- Other Expense: 0.00
- Tax Year: 2024
Other Features
- Appliances: Convection Oven, Cooktop, Dishwasher, Microwave, Refrigerator, Water Softener
- Association Name: Melrose Management
- Association Phone: 727-787-3461
- Country: US
- Interior Features: Cathedral Ceiling(s), Ceiling Fans(s), Eat-in Kitchen, High Ceilings, Kitchen/Family Room Combo, Primary Bedroom Main Floor, Solid Wood Cabinets, Split Bedroom, Stone Counters, Walk-In Closet(s)
- Legal Description: IVY RIDGE PHASE 2 LOT 52
- Levels: One
- Area Major: 34685 - Palm Harbor
- Occupant Type: Owner
- Parcel Number: 20-27-16-43527-000-0520
- Possession: Close Of Escrow
- Views: 72
- Zoning Code: RPD-5
Nearby Subdivisions
Anchorage Of Tarpon Lake
Anchorage Of Tarpon Lake Unit
Aylesford Ph 1
Balintore
Berisford
Boot Ranch Eagle Ridge Ph A
Boot Ranch Eagle Ridge Ph B
Boot Ranch - Eagle Ridge Ph A
Boot Ranch - Eagle Ridge Ph B
Briarwick
Bridlewood At Tarpon Woods Ph
Carlyle
Chattam Landing Ph Ii
Clearing The
Coventry Village
Coventry Village Ph 1
Coventry Village Ph Iia
Coventry Village Ph Iib
Eagle Cove
Ellinwood Ph 2
Fairway Forest
Glenridge
Golfside
Highgate
Ivy Ridge Ph 2
Juniper Bay Ph 4
Juniper Bay Phase 2
Kylemont
Lynnwood Ph 1
Myrtle Point Ph 1
Not In Hernando
Ponds Of Tarpon Woods The Cond
Robinwood At Lansbrook
Salem Square
Tarpon Woods
Tarpon Woods 2nd Add Rep
Tarpon Woods 4th Add
Tarpon Woods Condo 4
Tarpon Woods Tanglewood Patio
Tarpon Woods Third Add
Tealwood
Tealwood Villas
Waterford At Palm Harbor Luxur
Wescott Square
Windemere
Windmill Pointe Of Tarpon Lake
Similar Properties
Contact Info
- The Real Estate Professional You Deserve
- Mobile: 904.248.9848
- phoenixwade@gmail.com
