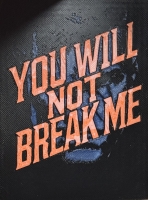PRICED AT ONLY: $2,700,000
Address: 400 115th Avenue, TREASURE ISLAND, FL 33706
Description
Live the resort lifestyle every day in this breathtaking waterfront retreat in Treasure Island. With timeless Mediterranean elegance and coastal charm, this custom built home offers panoramic water views, spacious indoor outdoor living, & luxurious touches throughout.
Step through the double entry doors into a bright, open interior designed for both comfort and sophistication. The 2nd floor living area flows seamlessly onto a large waterfront patio, perfect for relaxing or entertaining with sunset views over Boca Ciega Bay. A spiral staircase leads down to the pool, spa & grilling station, where lush surroundings & bay breezes create your own private paradise.
The heart of the home is the expansive kitchen, ideal for gathering with family & friends. It features generous prep space, custom cabinetry, & a walk in pantry. Adjacent to the kitchen is a stunning butler's pantry, complete with a wet bar, designer cabinetry, & a wine chiller; an entertainer's dream.
The family room, complete with a cozy fireplace, invites year round enjoyment, while multiple access pointsincluding from the first floor yard level & the 2nd floor patiomake indoor & outdoor living effortless.
Boaters will love the deep sailboat water access, 10,000 lb boat lift, & extended dock all just steps from your backyard. Whether you're heading out to the Gulf or watching dolphins play from the dock, this location offers the ultimate in waterfront living.
Additional features include high impact windows & aluminum tiled metal roof, Cat 5 wiring, surround sound, and security system. Concrete seawall & cap, smoke & carbon monoxide detectors.
Enjoy peaceful mornings by the pool, vibrant evenings on the water, & a lifestyle that feels like a permanent vacation. Conveniently located near Florida's finest beaches, airport access, top rated dining, shopping, and more! This home is the epitome of coastal luxury.
Property Location and Similar Properties
Payment Calculator
- Principal & Interest -
- Property Tax $
- Home Insurance $
- HOA Fees $
- Monthly -
For a Fast & FREE Mortgage Pre-Approval Apply Now
Apply Now
 Apply Now
Apply Now- MLS#: TB8411897 ( Residential )
- Street Address: 400 115th Avenue
- Viewed: 14
- Price: $2,700,000
- Price sqft: $427
- Waterfront: Yes
- Wateraccess: Yes
- Waterfront Type: Bay/Harbor
- Year Built: 2006
- Bldg sqft: 6327
- Bedrooms: 5
- Total Baths: 4
- Full Baths: 3
- 1/2 Baths: 1
- Garage / Parking Spaces: 3
- Days On Market: 10
- Additional Information
- Geolocation: 27.777 / -82.7699
- County: PINELLAS
- City: TREASURE ISLAND
- Zipcode: 33706
- Subdivision: Isle Of Palms 1st Add
- Provided by: COLDWELL BANKER REALTY
- Contact: Yvonne Kane
- 727-360-6927

- DMCA Notice
Features
Building and Construction
- Covered Spaces: 0.00
- Exterior Features: Balcony, Hurricane Shutters, Lighting, Outdoor Grill, Private Mailbox, Rain Gutters, Sliding Doors, Sprinkler Metered
- Fencing: Fenced, Vinyl
- Flooring: Carpet, Tile, Wood
- Living Area: 3833.00
- Roof: Metal
Property Information
- Property Condition: Completed
Land Information
- Lot Features: Flood Insurance Required, FloodZone, City Limits, Near Public Transit
Garage and Parking
- Garage Spaces: 3.00
- Open Parking Spaces: 0.00
- Parking Features: Circular Driveway, Driveway, Garage Door Opener, Ground Level, Other, Oversized
Eco-Communities
- Pool Features: Gunite, Heated, In Ground, Lighting, Tile
- Water Source: Public
Utilities
- Carport Spaces: 0.00
- Cooling: Central Air, Zoned, Attic Fan
- Heating: Central, Electric, Exhaust Fan, Other, Propane, Zoned
- Pets Allowed: Yes
- Sewer: Public Sewer
- Utilities: BB/HS Internet Available, Cable Available, Cable Connected, Electricity Connected, Fire Hydrant, Propane, Public, Sewer Connected, Sprinkler Meter, Water Available
Finance and Tax Information
- Home Owners Association Fee: 0.00
- Insurance Expense: 0.00
- Net Operating Income: 0.00
- Other Expense: 0.00
- Tax Year: 2024
Other Features
- Appliances: Cooktop, Dishwasher, Disposal, Dryer, Exhaust Fan, Gas Water Heater, Microwave, Range, Range Hood, Refrigerator, Washer, Wine Refrigerator
- Country: US
- Furnished: Negotiable
- Interior Features: Built-in Features, Ceiling Fans(s), Crown Molding, Dumbwaiter, High Ceilings, Living Room/Dining Room Combo, Open Floorplan, Other, PrimaryBedroom Upstairs, Solid Surface Counters, Solid Wood Cabinets, Split Bedroom, Vaulted Ceiling(s), Walk-In Closet(s), Wet Bar, Window Treatments
- Legal Description: ISLE OF PALMS 1ST ADD BLK 1, LOT 3
- Levels: Three Or More
- Area Major: 33706 - Pass a Grille Bch/St Pete Bch/Treasure Isl
- Occupant Type: Owner
- Parcel Number: 23-31-15-43488-001-0030
- Possession: Close Of Escrow
- Style: Coastal, Elevated, Mediterranean
- View: Water
- Views: 14
- Zoning Code: RES
Nearby Subdivisions
Capri Isle
Capri Isle Sub
Coney Island
Coney Island Pt Rep Of Blk 19
Crystal Palms Bch Resort At Tr
Del Mar At Sunset Beach
Harrells Addie B Sub
Harrells T W
Herrons Sub 1
Herrons Sub 2
Herrons Sub 3
Herrons Sub 8
Island Inn Condo
Isle Of Palms
Isle Of Palms 1st Add
Isle Of Palms 2nd Add
Malyn Condo Motel Condo
Not On List
Ocean Club Treasure Island A R
Paradise Island
Paradise Island 1st Add
Paradise Island 2nd Add
Paradise Island 2nd Add Pt 3
Paradise Island 2nd Add Pt 4
Paradise Island 3rd Add
Paradise Island 6th Add
Sawyer Harrells 2nd Add
South Beach Condo Hotel
Sunset Beach
Sunset Landings
Sunset Vistas Condo Hotel On T
Treasures Of Capri Sub
Contact Info
- The Real Estate Professional You Deserve
- Mobile: 904.248.9848
- phoenixwade@gmail.com

























































































