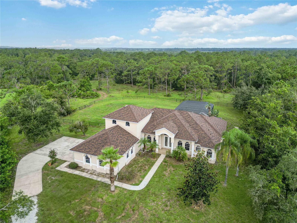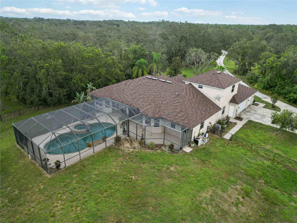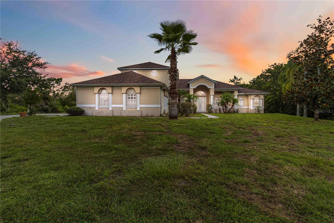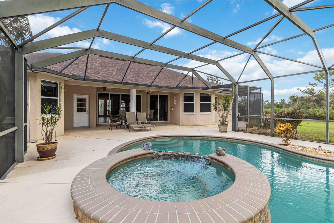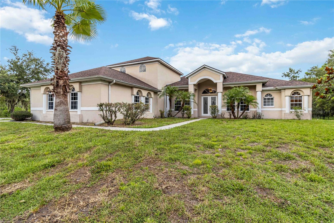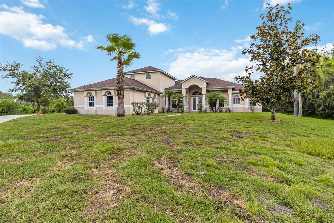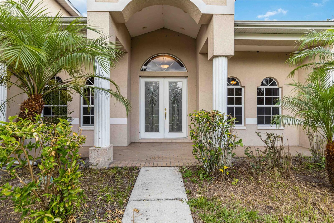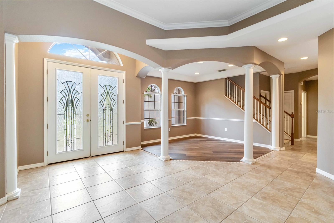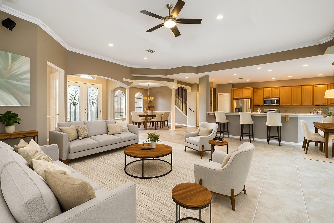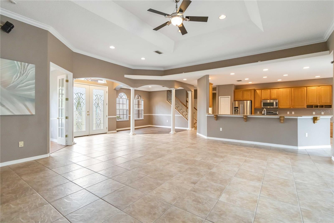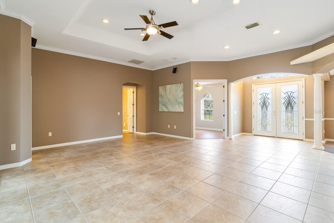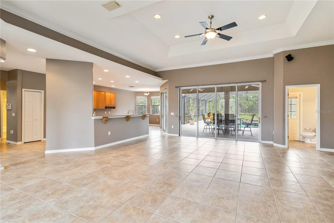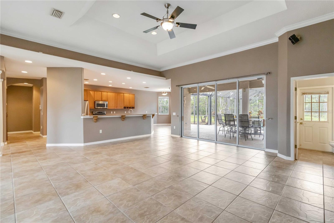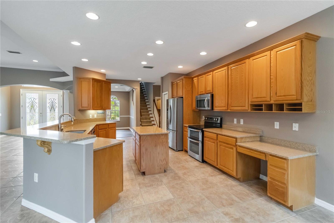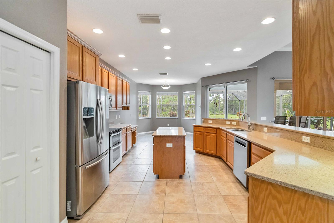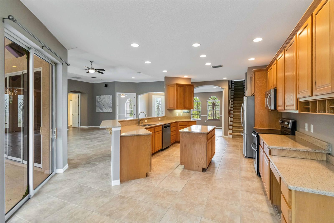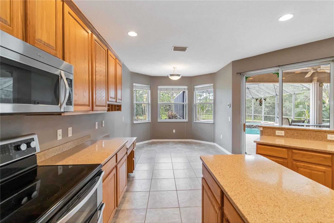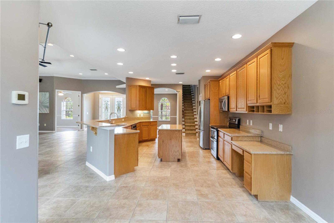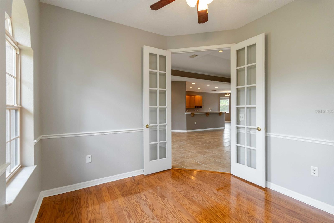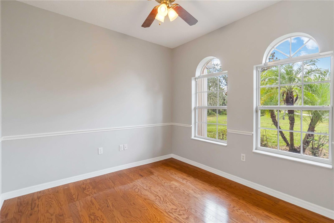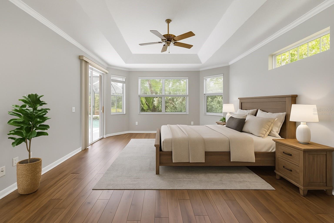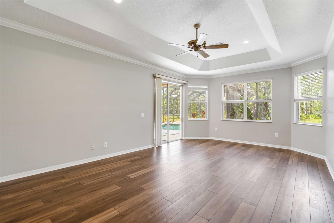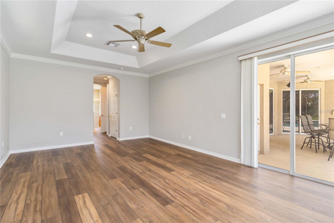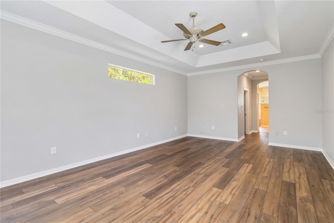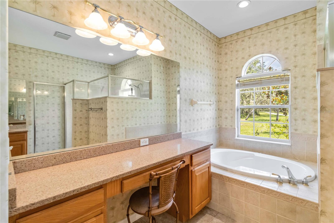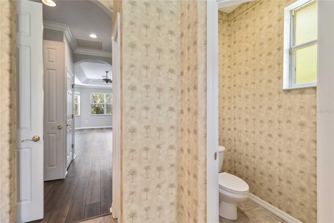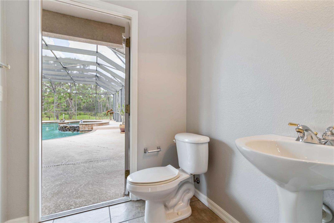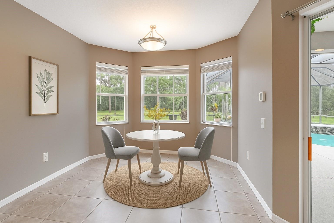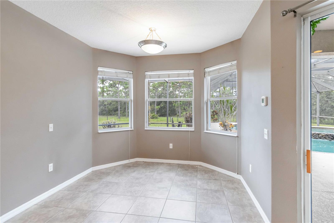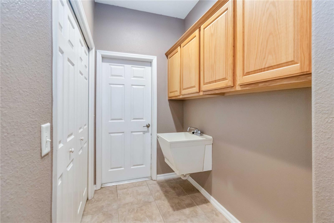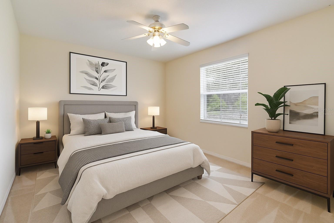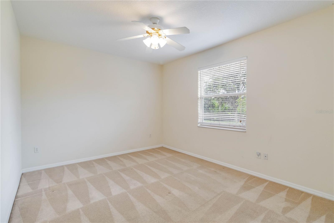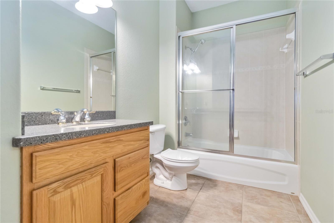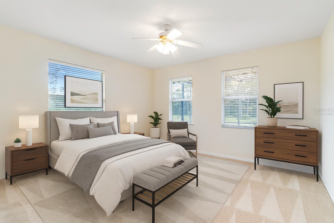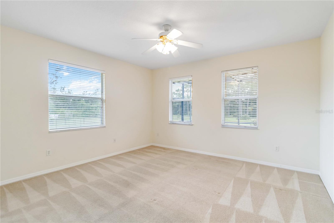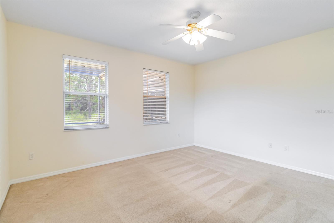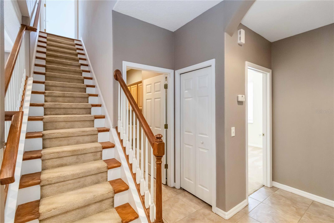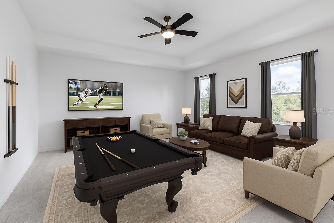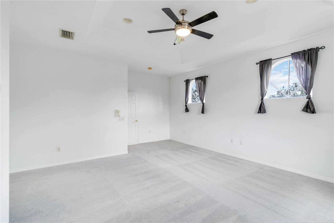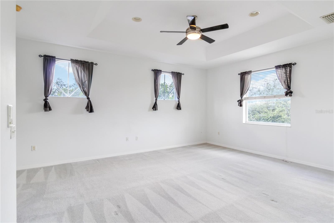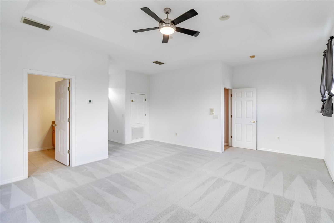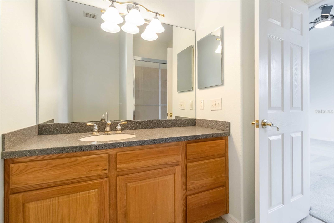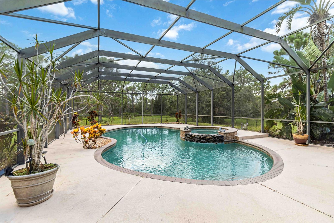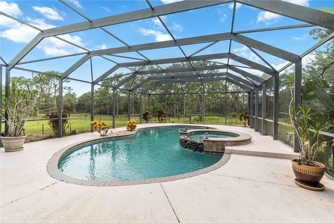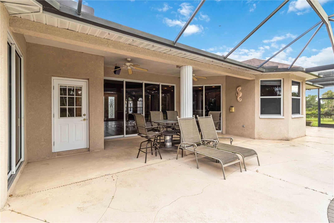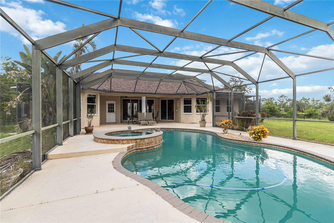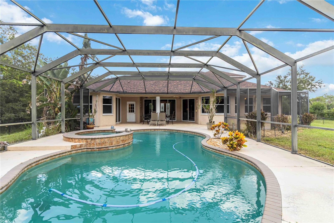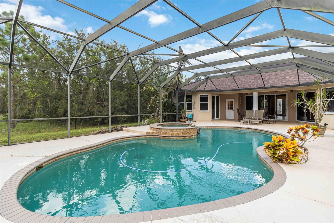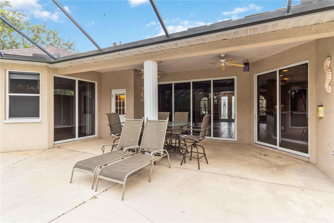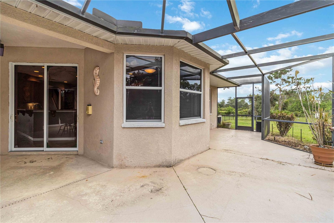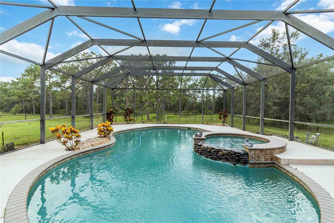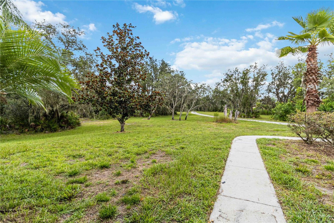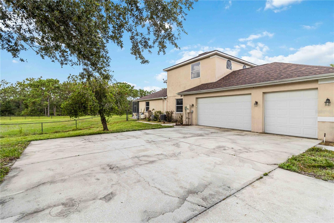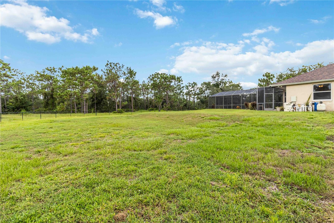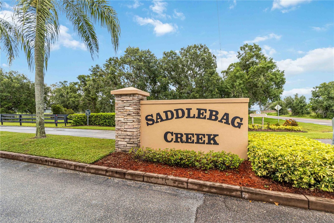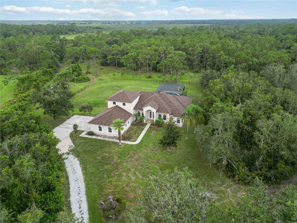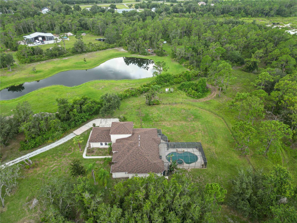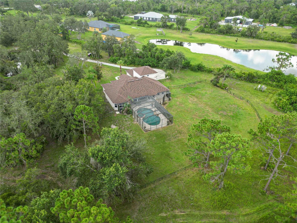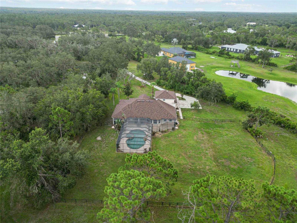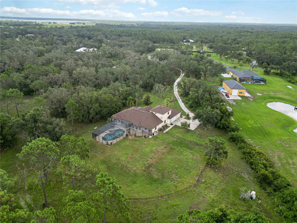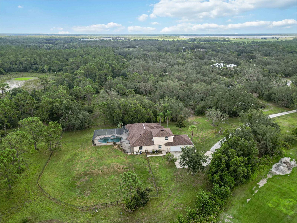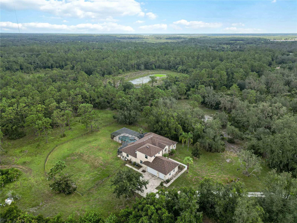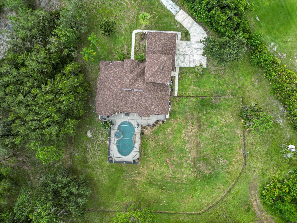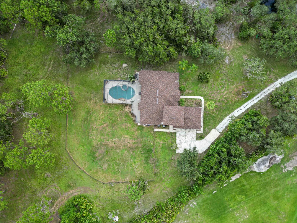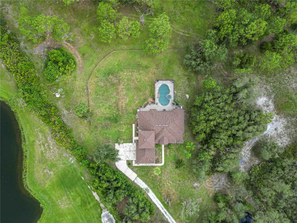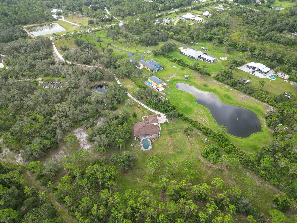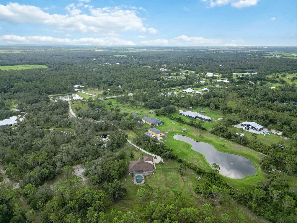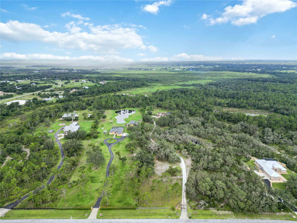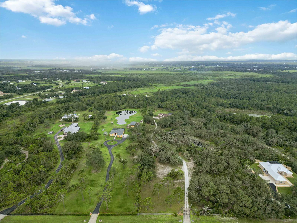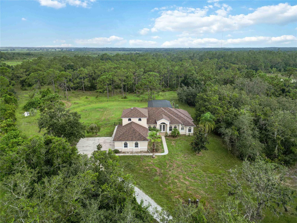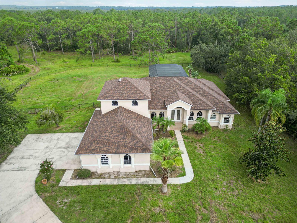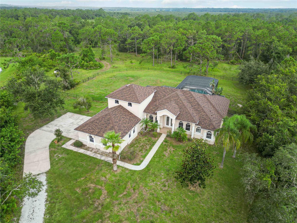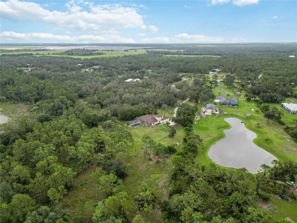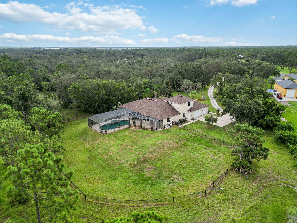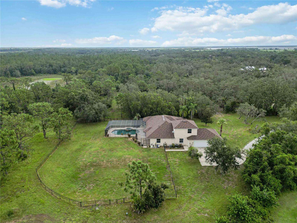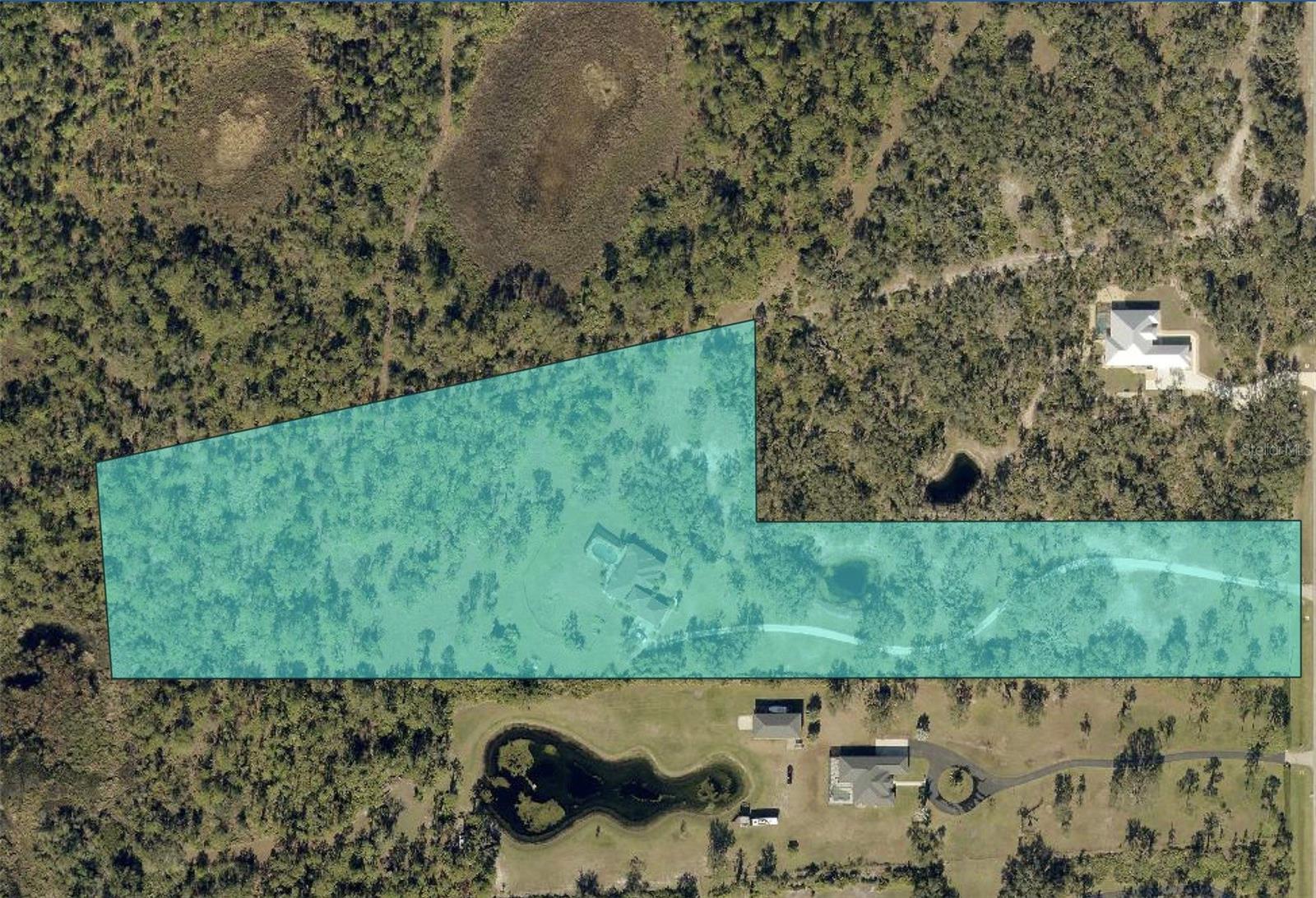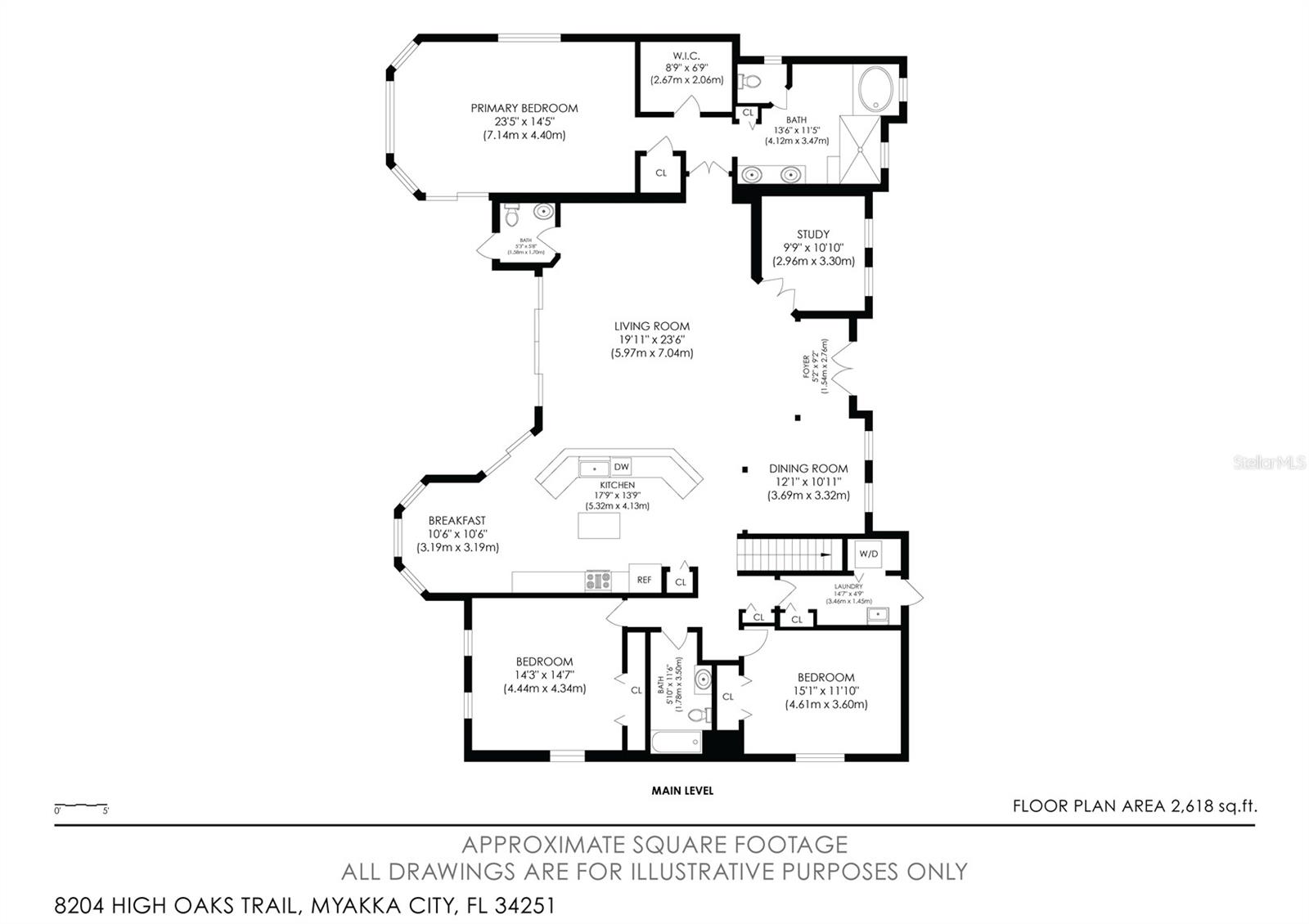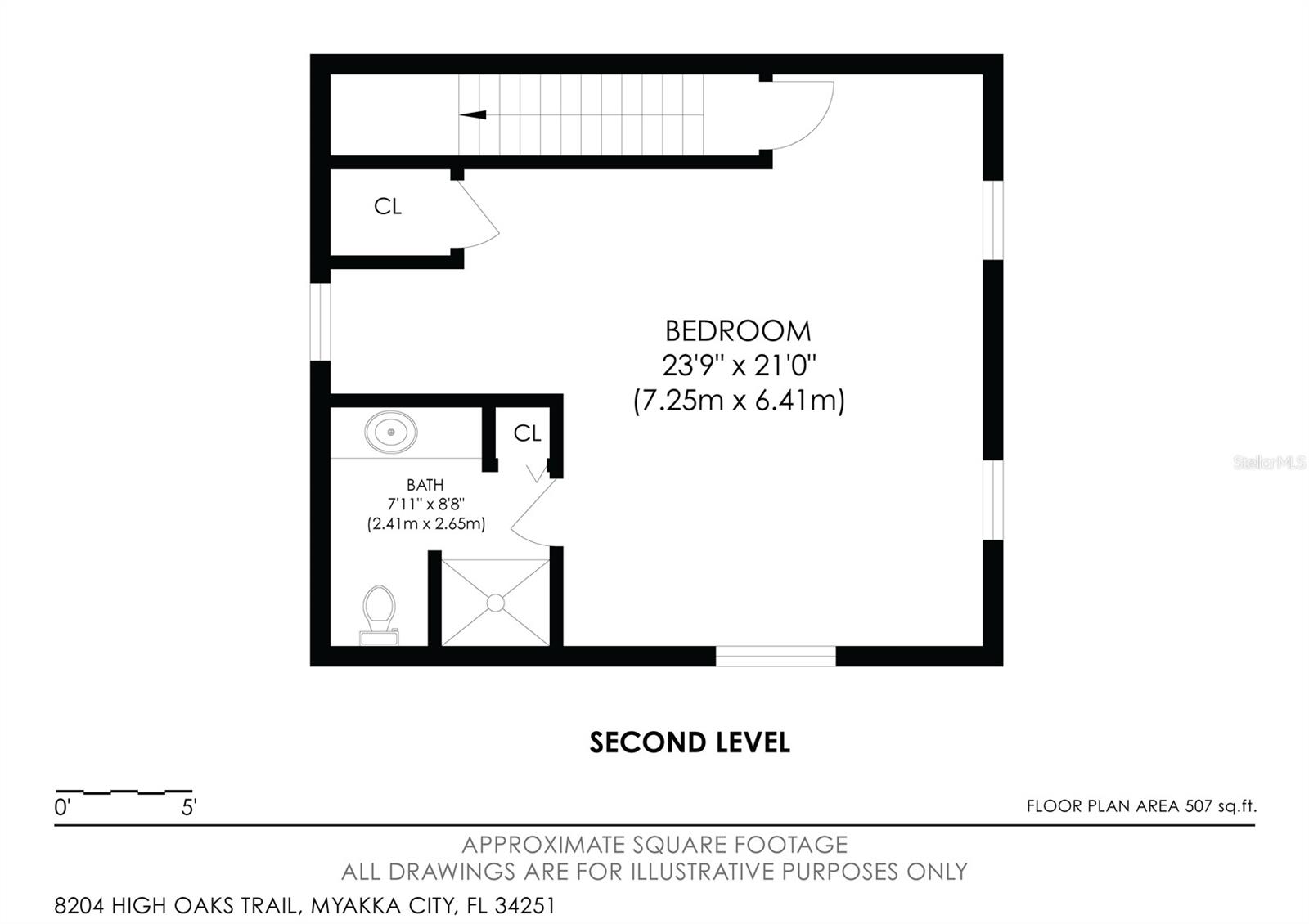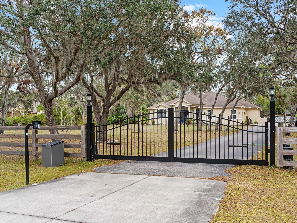PRICED AT ONLY: $950,000
Address: 8204 High Oaks Trail, MYAKKA CITY, FL 34251
Description
One or more photo(s) has been virtually staged. Ten acreslet that sink in. Not five, not two, but TEN private, build ready acres wrapped around a 3,300 sq ft retreat where every sunrise feels exclusive. At this price, land like this almost never pairs with a screened, heated pool, a three car garage, a brand new 2024 roof, 2025 BOTH upstairs and downstairs A/C units, and solid 2004 block constructionyet here they coexist in effortless harmony.
Step through the etched glass entry and the home opens like a deep breath: graceful columns, soaring ceilings, and a sweep of tile that draws you toward the kitchenan open, social heart where friends linger at the island while dinner simmers. Slide the doors back and your backyard becomes a personal resort: turquoise water glistening under a panoramic cage, spa bubbling, birdsong echoing from the pines beyond the fence line.
Inside, an upstairs loft flexes into a media lounge, creative studio, or bunk room. Three secondary bedrooms sit in their own wing, while the massive primary suite is a sanctuary: tray ceiling, private pool access, and space for a reading sofa or Peloton. Storage aboundsoversize closets, walk in pantry, and a three car garage ready for toys, tools, and tack.
But the real magic lies outside. Imagine a barn with stalls, a second residence for extended family, a detached workshop, or simply acres of untouched Florida beautyspace to ride, roam, or re wild. Zoned for horses, fully fenced, and minutes from conveniences, this property trades HOA rules for pure possibility. Come see where freedom, privacy, and value intersect, and claim the blank canvas youve been waiting for.
Property Location and Similar Properties
Payment Calculator
- Principal & Interest -
- Property Tax $
- Home Insurance $
- HOA Fees $
- Monthly -
For a Fast & FREE Mortgage Pre-Approval Apply Now
Apply Now
 Apply Now
Apply Now- MLS#: TB8412208 ( Residential )
- Street Address: 8204 High Oaks Trail
- Viewed: 18
- Price: $950,000
- Price sqft: $288
- Waterfront: No
- Year Built: 2004
- Bldg sqft: 3295
- Bedrooms: 3
- Total Baths: 4
- Full Baths: 3
- 1/2 Baths: 1
- Garage / Parking Spaces: 3
- Days On Market: 29
- Acreage: 9.97 acres
- Additional Information
- Geolocation: 27.3922 / -82.2351
- County: MANATEE
- City: MYAKKA CITY
- Zipcode: 34251
- Subdivision: Saddle Bag Creek Ranches
- Provided by: KELLER WILLIAMS SOUTH TAMPA
- Contact: Sean Ready
- 813-875-3700

- DMCA Notice
Features
Building and Construction
- Covered Spaces: 0.00
- Exterior Features: Private Mailbox, Sliding Doors
- Fencing: Chain Link
- Flooring: Carpet, Tile, Wood
- Living Area: 3295.00
- Roof: Shingle
Land Information
- Lot Features: Cleared, Irregular Lot, Level, Street Dead-End, Zoned for Horses
Garage and Parking
- Garage Spaces: 3.00
- Open Parking Spaces: 0.00
Eco-Communities
- Pool Features: Gunite, Heated, In Ground, Lighting
- Water Source: Well
Utilities
- Carport Spaces: 0.00
- Cooling: Central Air
- Heating: Central
- Pets Allowed: Cats OK, Dogs OK, Yes
- Sewer: Septic Tank
- Utilities: Electricity Connected
Finance and Tax Information
- Home Owners Association Fee: 700.00
- Insurance Expense: 0.00
- Net Operating Income: 0.00
- Other Expense: 0.00
- Tax Year: 2024
Other Features
- Appliances: Dishwasher, Disposal, Microwave, Range, Refrigerator
- Association Name: Saddlebag Creek Ranches
- Association Phone: 5615439151
- Country: US
- Interior Features: Thermostat, Vaulted Ceiling(s), Window Treatments
- Legal Description: A PARCEL OF LAND LOCATED IN SEC 31 & 32 BEING MORE PARTICULARLY DESC AS FOLLOWS: COM AT A FOUND 4 IN X 4 IN CONCRETE MONUMENT (#1735) MARKING THE NE COR OF THE W1/2 OF THE SE1/4 OF SEC 32; TH N 89 DEG 32 MIN 48 SEC W A DIST OF 2081.41 FT TO A FOUND 4 IN X 4 IN CONCRETE MONUMENT (#1324); TH N 00 DEG 07 MIN 43 SEC E A DIST OF 22.83 FT TO A SET 5/8 IN REBAR & CAP (#3524);
- Levels: Two
- Area Major: 34251 - Myakka City
- Occupant Type: Vacant
- Parcel Number: 165632506
- Possession: Close Of Escrow, Negotiable
- Views: 18
Nearby Subdivisions
0328900 Pomello Park Continued
Country Brooke Estates
Emilyville
Magnolia Hill
Magnolia Hill Sub
Myakka City
Myakka Sub
No Subdivision
None
Pomello Park
Pomello Park Continued
Saddle Bag Creek Ranches
Saddlebag Creek Ranches
Sarasota Ranch Club
Soleta
The Estates At Terranova
Waterbury Tracts Continued
Winding Creek Roadways Ph Ii S
Young Crk
Similar Properties
Contact Info
- The Real Estate Professional You Deserve
- Mobile: 904.248.9848
- phoenixwade@gmail.com
