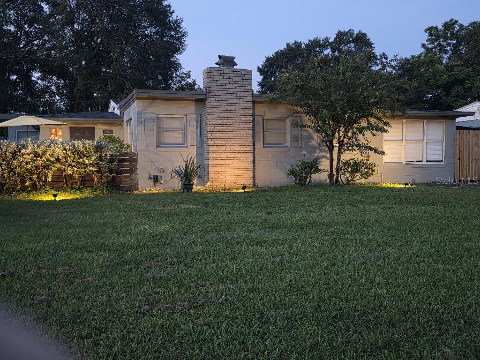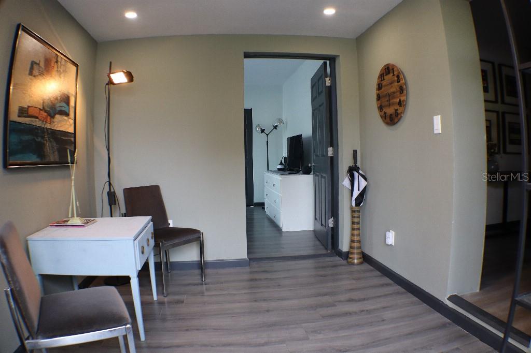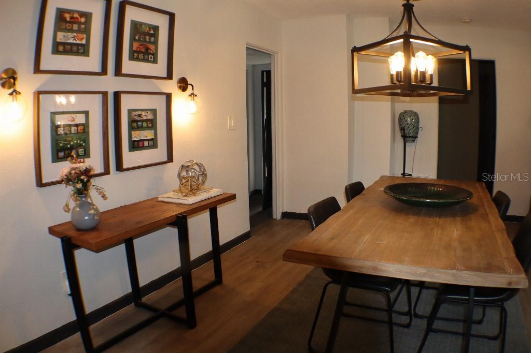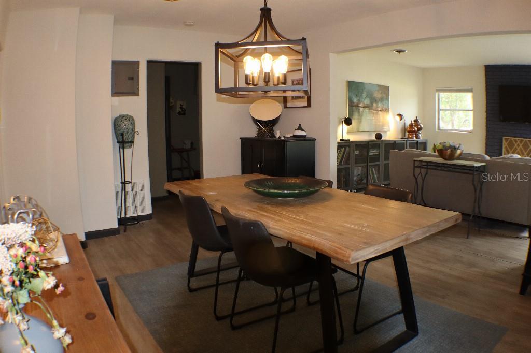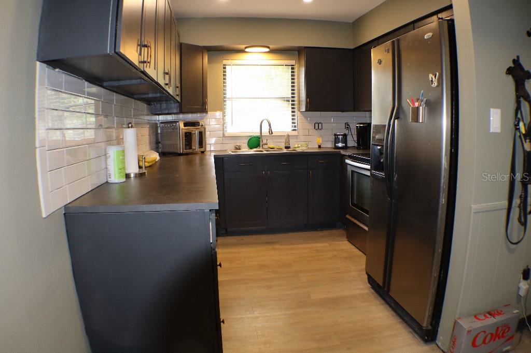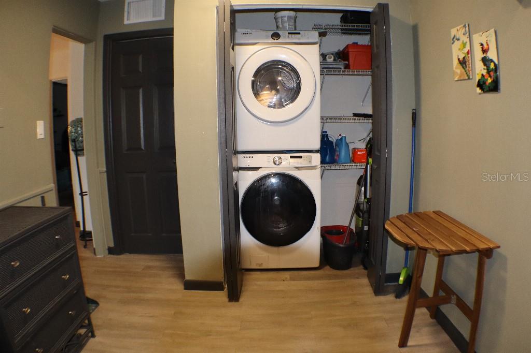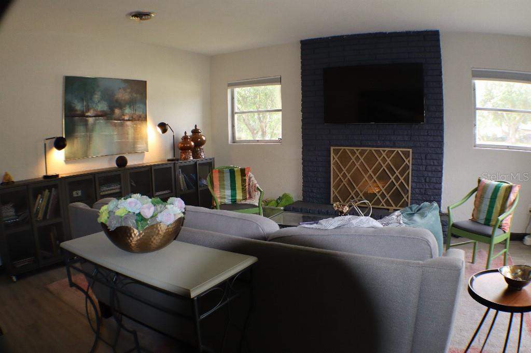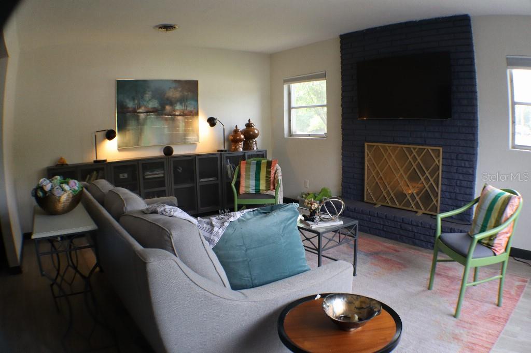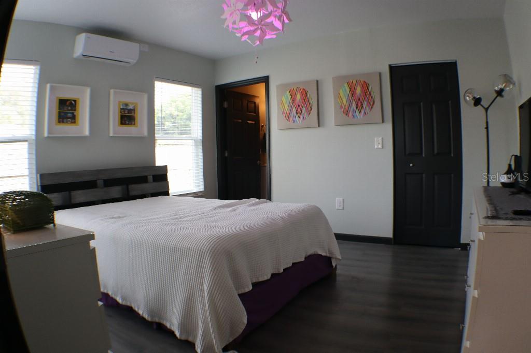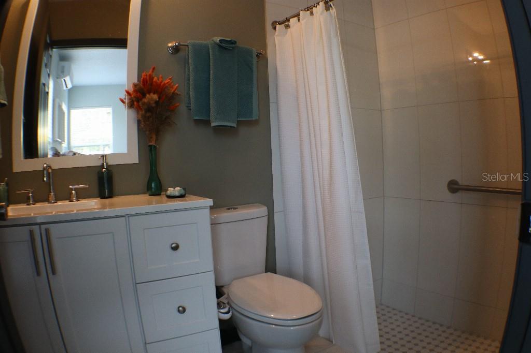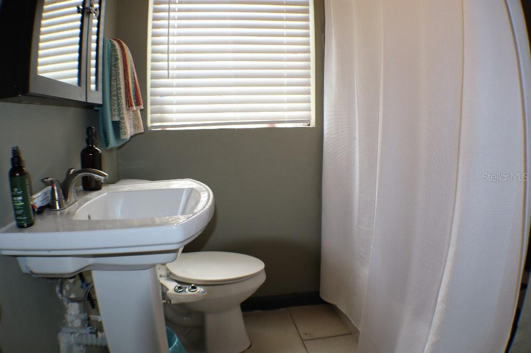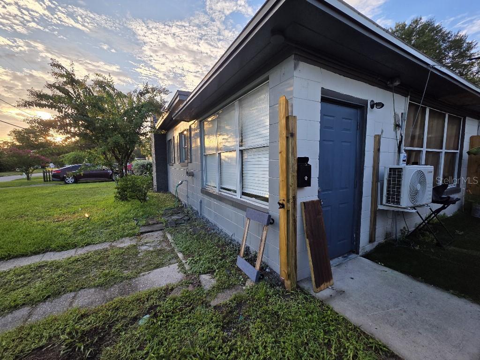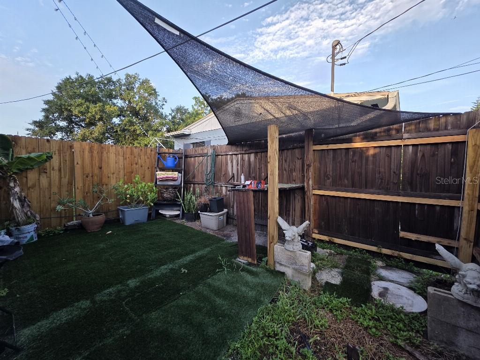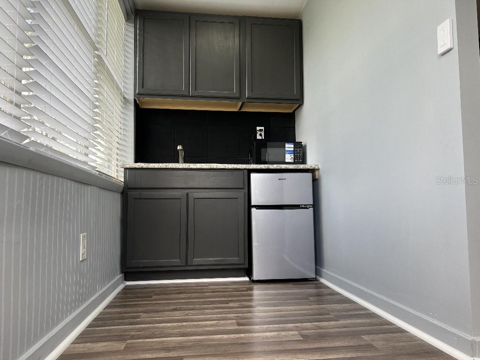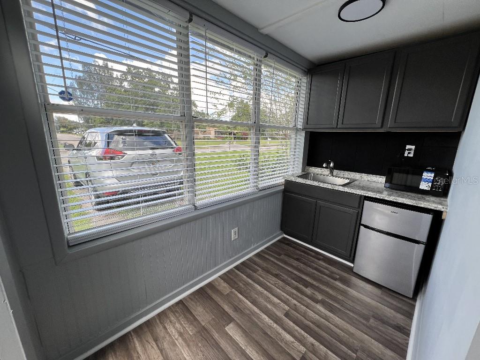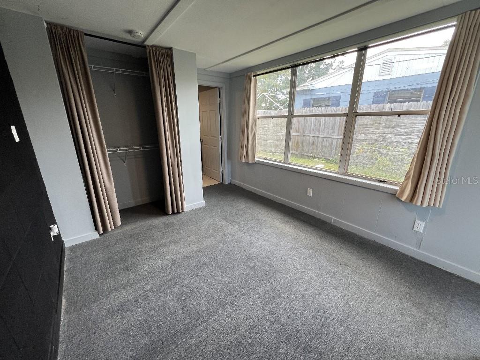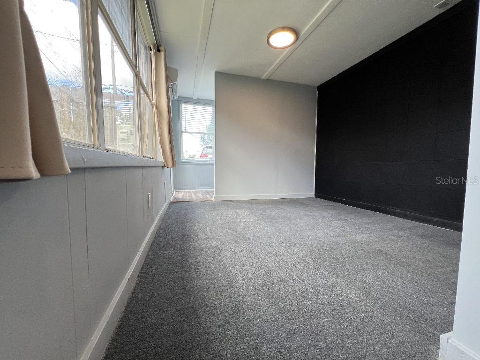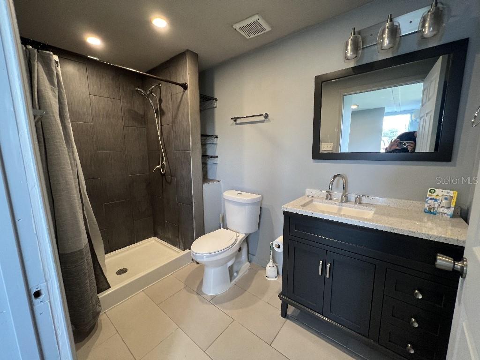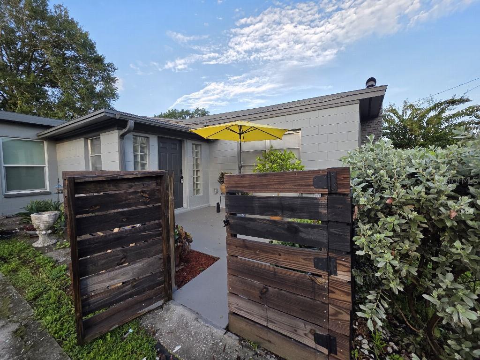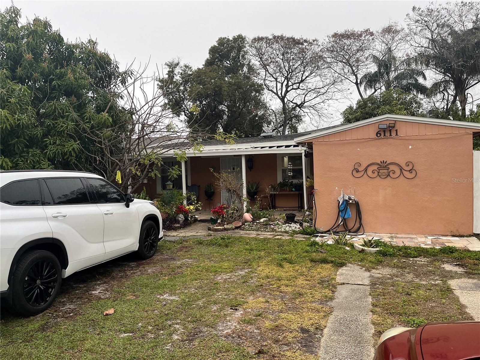PRICED AT ONLY: $374,900
Address: 6036 Dogwood Drive, ORLANDO, FL 32807
Description
Versatile 4 Bed, 3 Bath Single Family Home with Income Potential in Orlando!
This unique property offers **multiple configurations** to suit your needs live in one unit and rent the others, or use it all as a spacious single family home! Currently set up as a **3 bed, 2 bath main home plus an attached 1 bed, 1 bath rented studio**, it could also be arranged as a **2 bed, 1 bath main house with two income generating studios** (each with a bedroom, bathroom, and kitchenette). Perfect for homeowners seeking rental income or investors looking for a turnkey opportunity!
Property Location and Similar Properties
Payment Calculator
- Principal & Interest -
- Property Tax $
- Home Insurance $
- HOA Fees $
- Monthly -
For a Fast & FREE Mortgage Pre-Approval Apply Now
Apply Now
 Apply Now
Apply Now- MLS#: TB8414807 ( Residential )
- Street Address: 6036 Dogwood Drive
- Viewed: 4
- Price: $374,900
- Price sqft: $219
- Waterfront: No
- Year Built: 1953
- Bldg sqft: 1710
- Bedrooms: 4
- Total Baths: 3
- Full Baths: 3
- Days On Market: 1
- Additional Information
- Geolocation: 28.5406 / -81.3022
- County: ORANGE
- City: ORLANDO
- Zipcode: 32807
- Subdivision: Azalea Park Sec 02
- Provided by: FLAT FEE MLS REALTY
- Contact: Stephen Hachey
- 813-642-6030

- DMCA Notice
Features
Building and Construction
- Covered Spaces: 0.00
- Exterior Features: Sliding Doors
- Fencing: Fenced
- Flooring: Carpet, Vinyl
- Living Area: 1710.00
- Other Structures: Shed(s), Workshop
- Roof: Other, Shingle
Land Information
- Lot Features: In County, Paved
Garage and Parking
- Garage Spaces: 0.00
- Open Parking Spaces: 0.00
- Parking Features: Driveway
Eco-Communities
- Water Source: None
Utilities
- Carport Spaces: 0.00
- Cooling: Central Air, Ductless
- Heating: Central
- Sewer: Public Sewer
- Utilities: Cable Available, Electricity Available, Fire Hydrant, Public, Sewer Available, Water Available
Finance and Tax Information
- Home Owners Association Fee: 0.00
- Insurance Expense: 0.00
- Net Operating Income: 0.00
- Other Expense: 0.00
- Tax Year: 2024
Other Features
- Appliances: Dishwasher, Disposal, Dryer, Electric Water Heater, Microwave, Range, Refrigerator
- Country: US
- Furnished: Negotiable
- Interior Features: Other
- Legal Description: AZALEA PARK SECTION TWO S/72 LOT 1 BLK V
- Levels: One
- Area Major: 32807 - Orlando/Azalea Park/Park Manor
- Occupant Type: Tenant
- Parcel Number: 27-22-30-0382-22-010
- Zoning Code: R-1A
Nearby Subdivisions
Azalea Cove Estates
Azalea Homes
Azalea Park Sec 02
Azalea Park Sec 06
Azalea Park Sec 07
Azalea Park Sec 10
Candlewyck Village
Cheney Highlands
Ebans Preserve Ph 01
Engelwood Park
Florida Villas
Hanging Moss Estates
J J Kates Sub
Lake Barton Park
Leawood
Legal Description Cheney Highl
Monterey Sub
Monterey Sub Ut 2 Rep
Pines
River Chase
Rockledge First Add
Tiffany Acres Sub
Tiffany Terrace
Yucatan Gardens
Similar Properties
Contact Info
- The Real Estate Professional You Deserve
- Mobile: 904.248.9848
- phoenixwade@gmail.com
